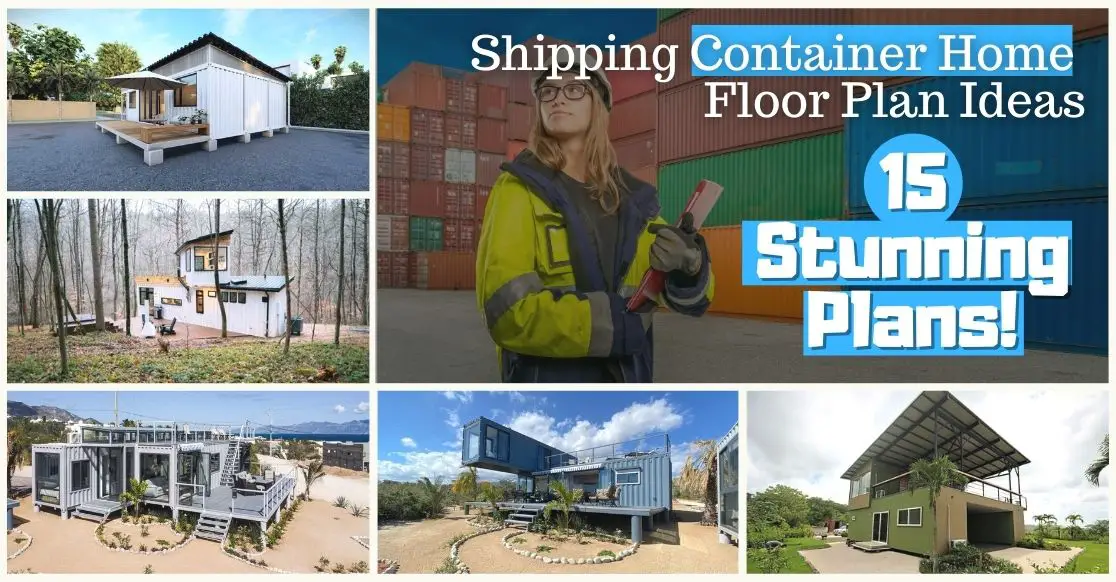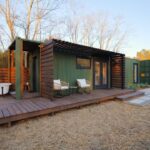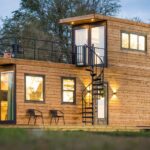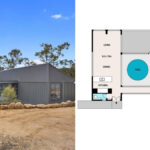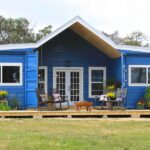If you are one of those who want the container house life, now is the time to start your research. It is very easy to find a container house that will appeal to everyone.
Many companies offer you container house options. By agreeing with these companies, you can start a container house life in a short time. You will love the container house life with the many opportunities to be presented to you.
If you want to have the container house of your dreams, all you have to do is to plan for your house in your mind. In this way, it will be very easy to create the house of your dreams that will appeal to you. In this process, you can work with professional engineers and architects to ensure that your house meets the criteria you want.
Read Also : Shipping Container House Plans – Making a Home in a Container
The floor plan of your house will be the most important point for you. Therefore, the teams you choose should be quite good for you.
If you are going to make a plan with detailed information about floor planning, you are at the right place. In our article, all detailed information about the floor planning of the houses and sample projects are given. In this way, it will be very easy to have the house you want. Come on and start the review.
Container Home Plans
Are you looking for detailed information about container house planning?
We are ready to provide you with information about floor planning through projects. The container houses you will examine below have special plans for the dimensions you want.
By examining these plans, you can choose a project that will appeal to you. By making use of this project, it will be possible for you to design the house that will meet the criteria you want, by agreeing with the companies.
2 x 40′ Shipping Container Home Plans
Container houses created by combining 2 containers provide a comfortable and wide area for you. If you are looking for an original and unique house design, 2-floor shipping containers will be the best fit for you.
These houses will be designed to appeal to the modern style. Thanks to its 2 floors, it provides a wide style to its customers.
Since the building has two floors, you will have the opportunity to have a veranda on the first floor. With this patio, you will have an area where you can spend your free time in the best way.
In addition, thanks to the fact that your house has 2 floors, it will be possible to create a special atmosphere for yourself in the attic.
If your house has a good insulation system, you will see that your house will have a long-lasting structure. You can step into modern life by choosing houses built with 2 containers that provide a different atmosphere.
You will see that these houses will appeal to you thanks to the decorative appearance and pleasant environment they will provide to you.
Below are the container house plans built with 2 containers that you can review. You can view these houses by clicking the links. In this way, you will realize that you will choose the planning that you see fit for you. (2 x 40 FT )
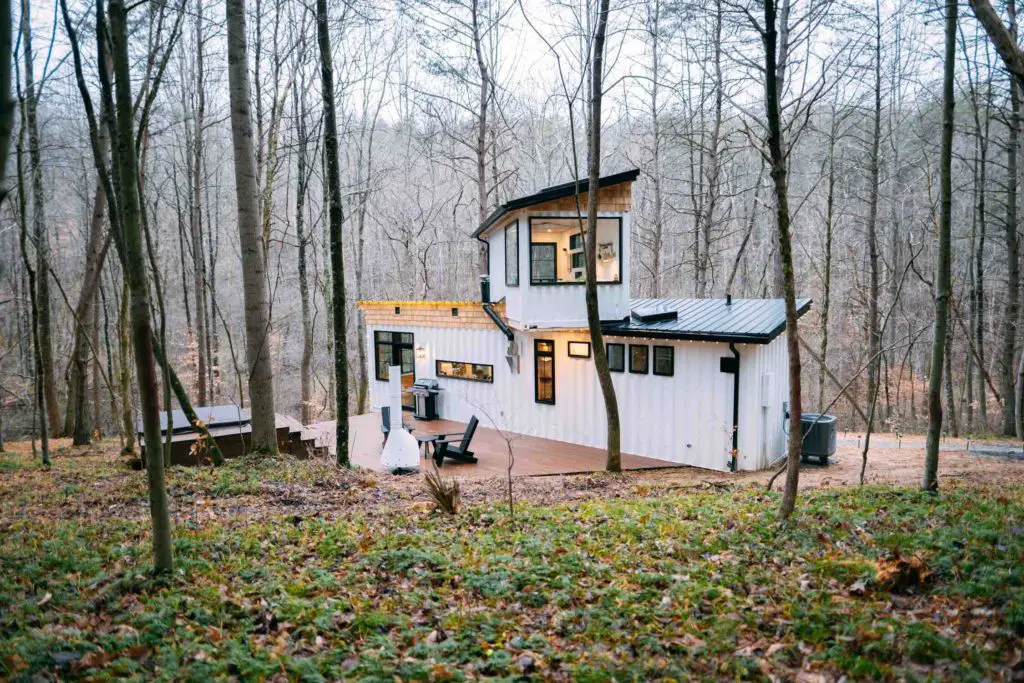
2 Story Shipping Container Home
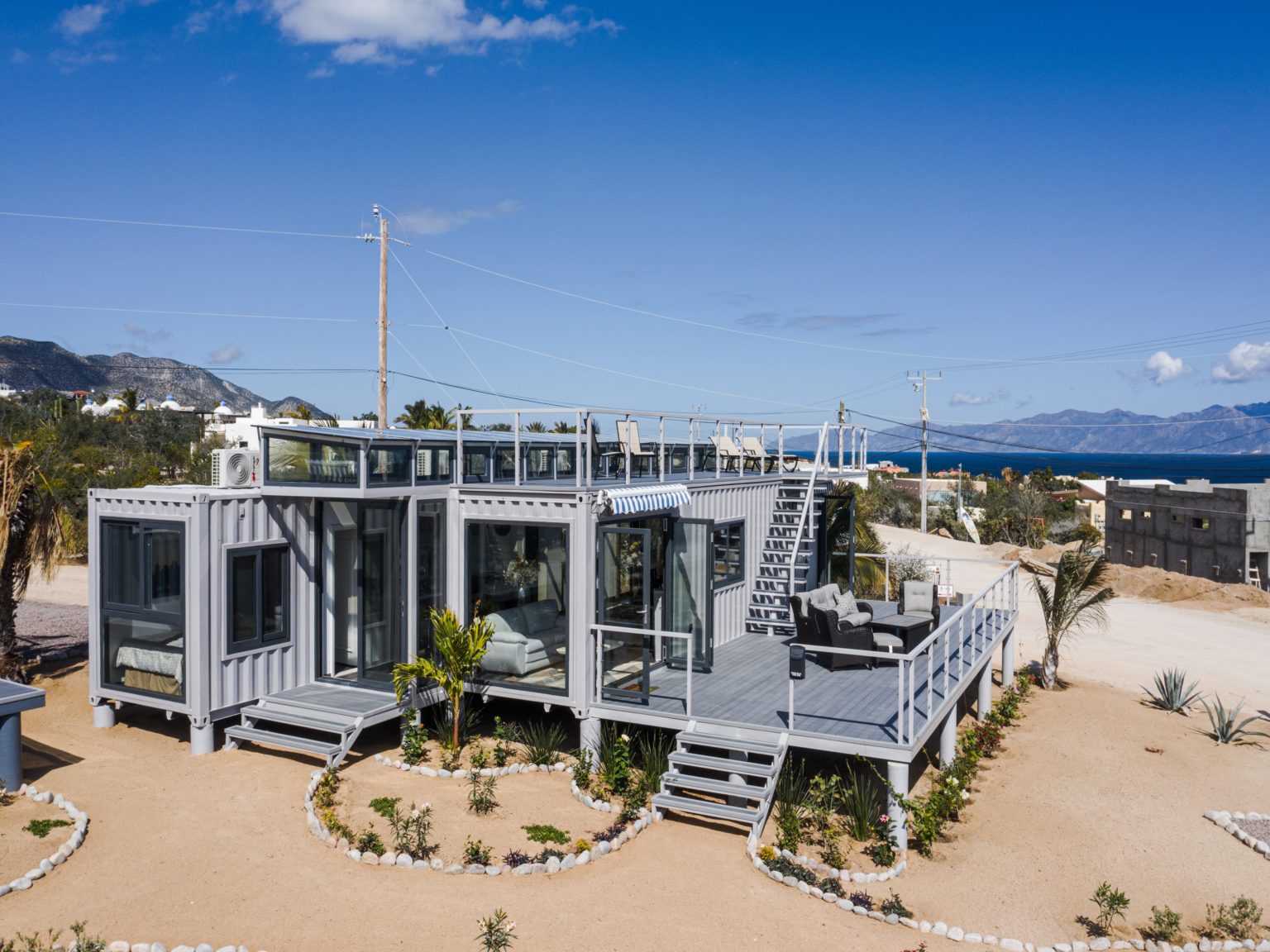
Eco-Friendly Luxury Container Living
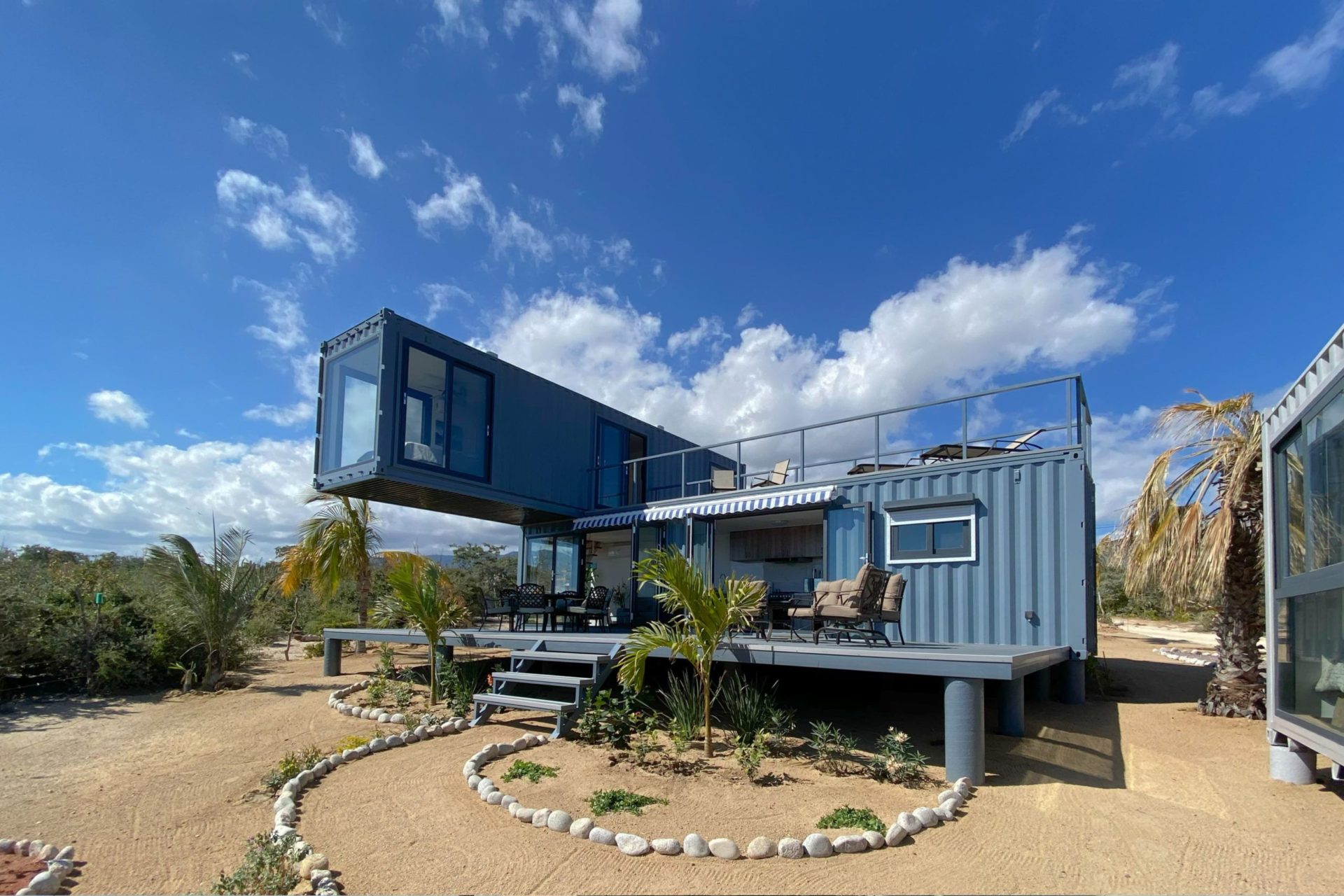
Casas-Baja’s Luxury Container Housing
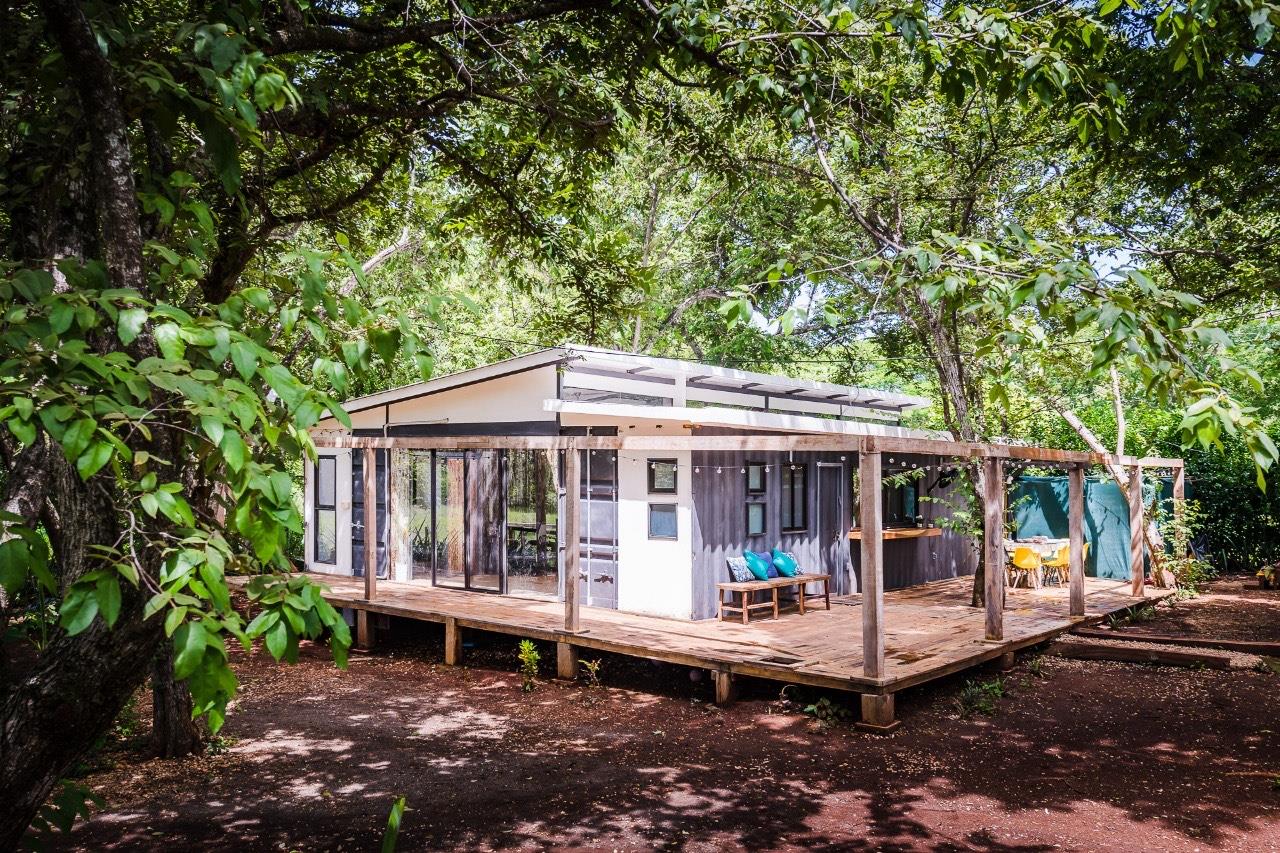
$265,000 Container House in the Unique Nature of Costa Rica
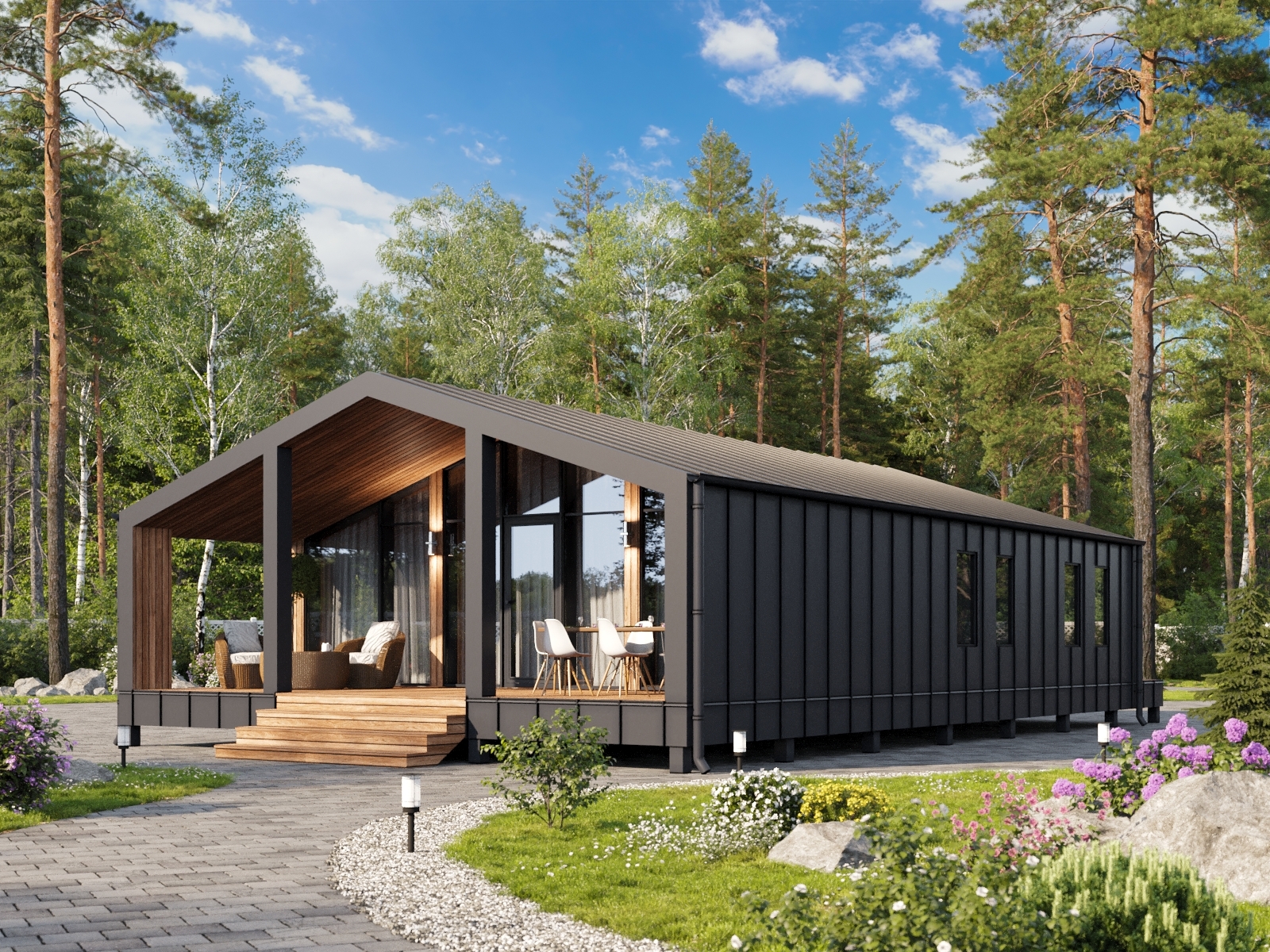
Majestic House Model That You Can Build with Shipping Containers
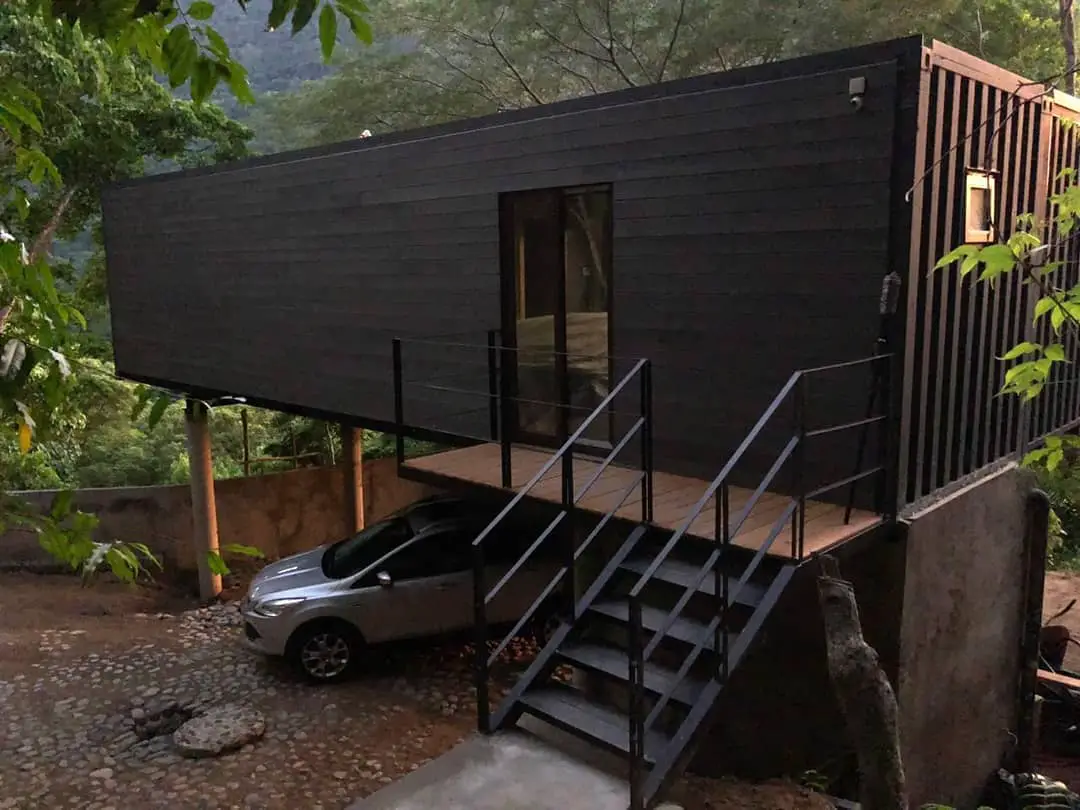
Unique Container House with Forest and Sea View
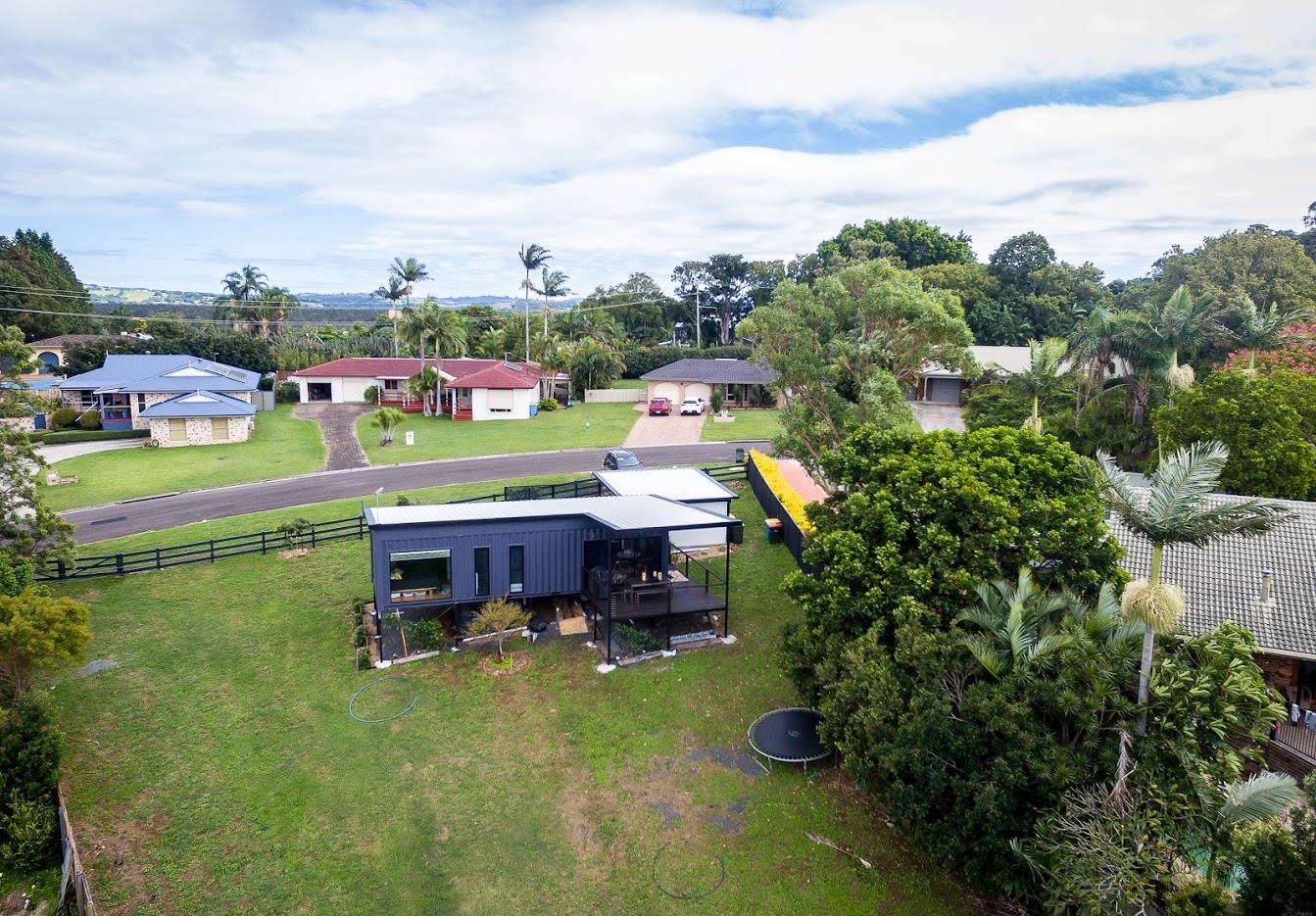
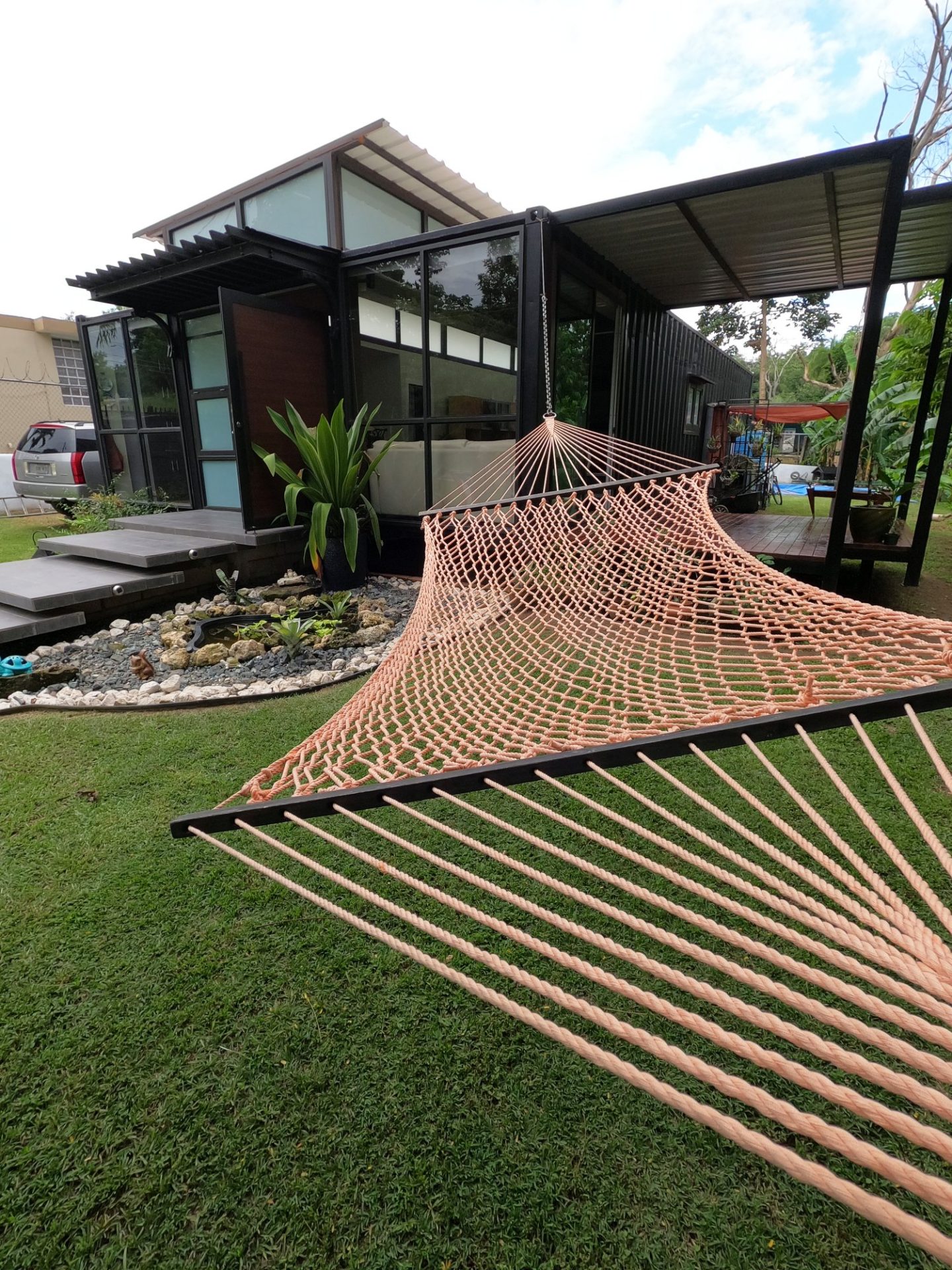
Incredible Container House made with 2 Shipping Containers
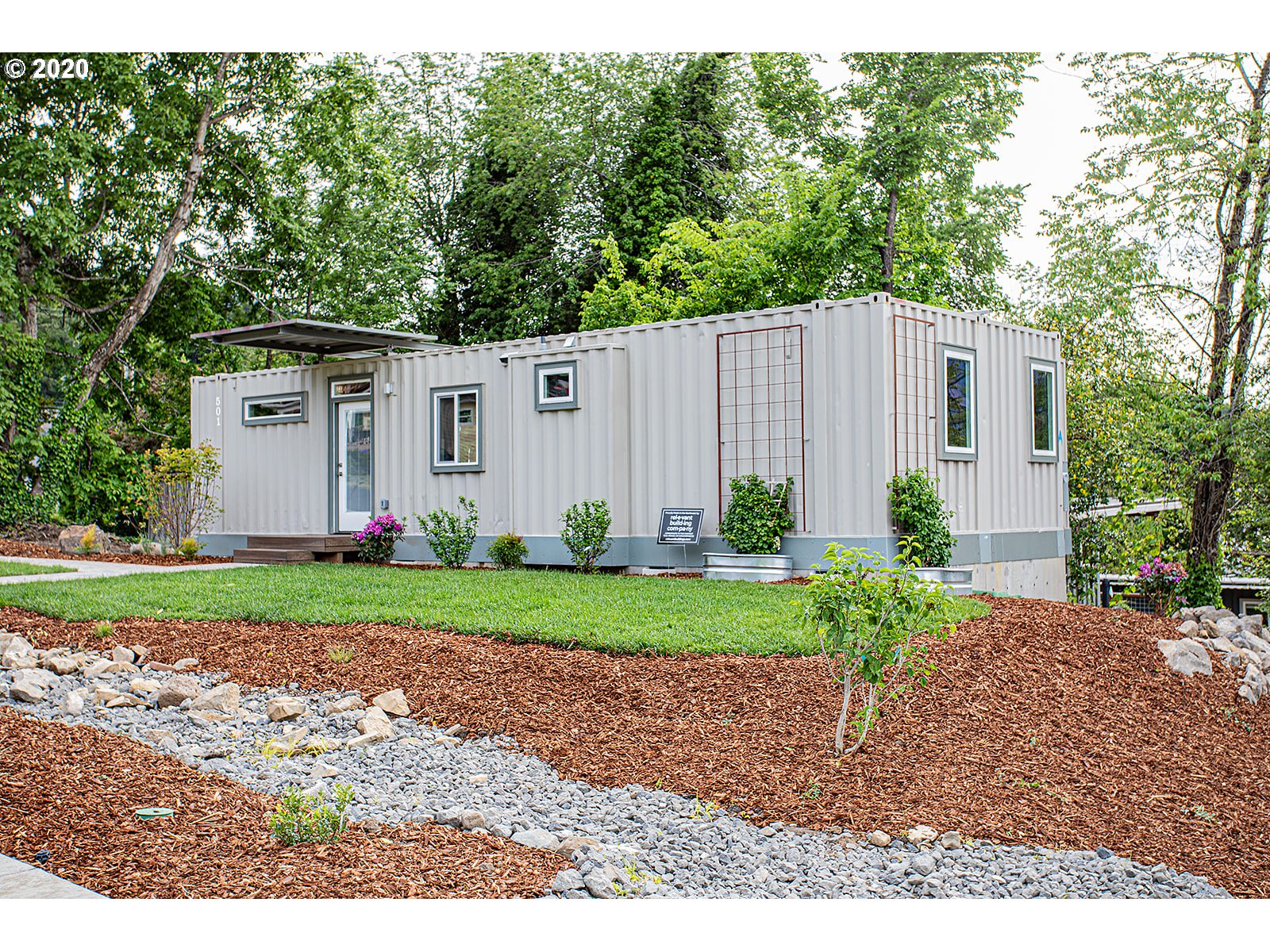
Impressive Cascade Locks Container House
3 x 40′ Shipping Container Home Plans
Are you ready for the container house experience built with 3 containers?
If you are thinking of living with your family, one of the most suitable houses for you is the houses built with 3 containers. You can continue your life more comfortable with the large space that will be provided to you in these houses.
To see all the information for you to review the houses built with 3 containers. You can be sure that a comfortable environment will be offered to you in these houses. Don’t give up on your comfort with 2 bedrooms that you can choose in these houses where you will live with your family.
In addition, if you wish, you can give importance to the interior decoration in houses built using 3 containers. It will also be possible to create a special space for yourself with the container house design that you will prepare in a way that will appeal to you.
By constructing your container house with 3 containers, you can create a special extra space for yourself. For those looking for a modern look, a single-story house plan that you will get by combining 3 containers side by side will be quite logical.
Thanks to the part that you will not spare for the stairs, you will have excess in the home area. In this way, you will have the opportunity to evaluate your special areas.
It is also possible to design the rooms in these areas in a way that appeals to you. All you have to do is to plan the room well and shape the room that suits you accordingly.
You can make the most of the opportunities that nature provides you with the solar panels you prefer on the roofs of your container house. In the single-story container house, you will have, you can have solar panels on top of 3 containers. In this way, you will also be able to provide better heating for your home.
It is up to you to make the best use of the veranda of your single-story container house. You can create a living space where you can spend quality time with your family in your single-story house, which can have a large veranda. In this way, you will make the best use of this area.
This is how you come across the planning in houses built with 3 containers you prefer. You can design your home life in the best way with different plans that appeal to you.
Planning your home is not an easy process.
So make the best of room planning for your belongings. Also, apply your plan for the dimensions of the containers so that the rooms in your house are suitable.
It is up to you to ensure that a space is built to suit your needs. Therefore, you can examine the examples shared with you below to make the best floor planning. In this way, you can have an idea about the design that will appeal to you.
Click on the links to start examining the house models and floor plans. ( 3 x 40 FT )
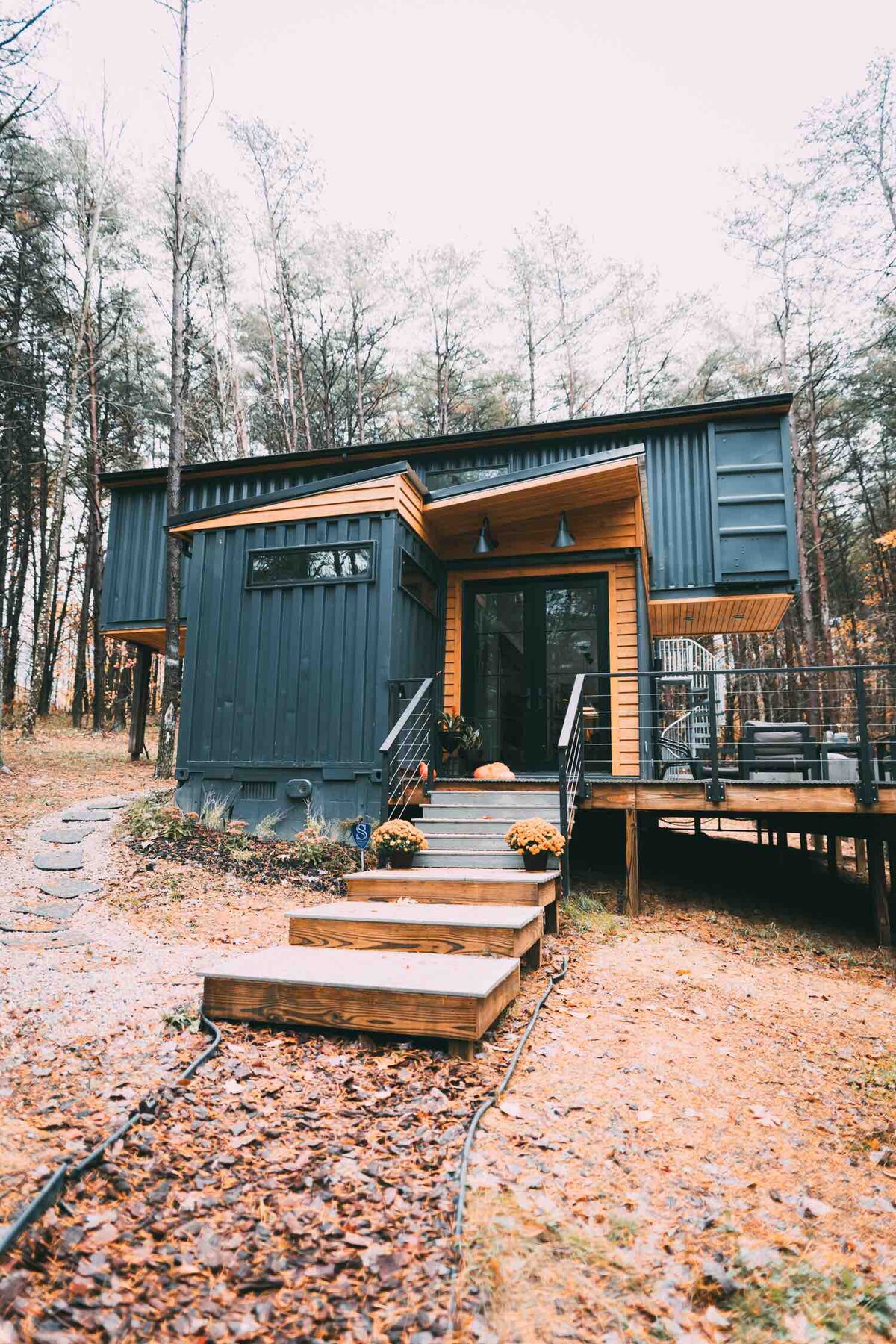
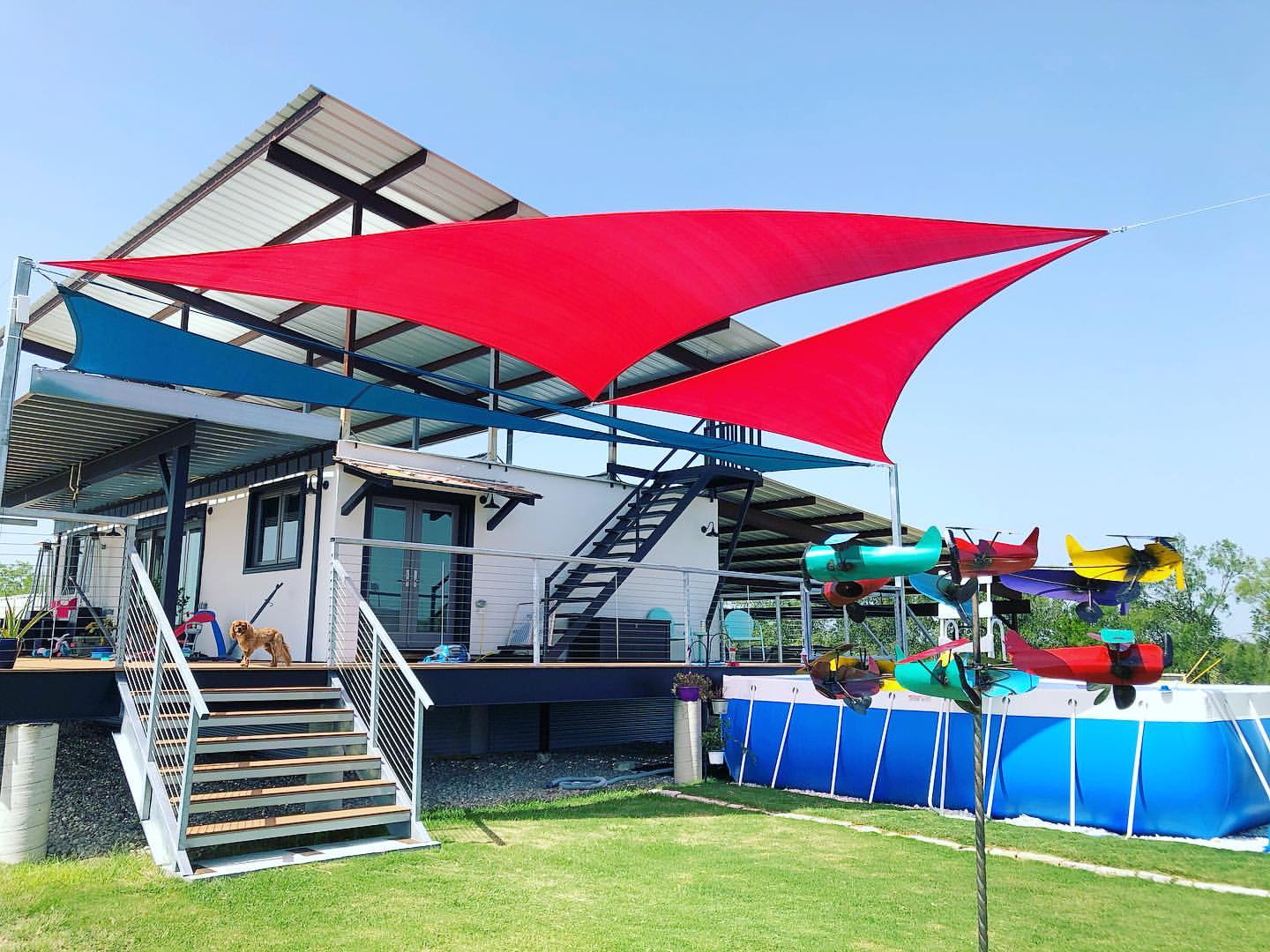
Craig & Shauna’s Absolutely Beautiful Container Conversion
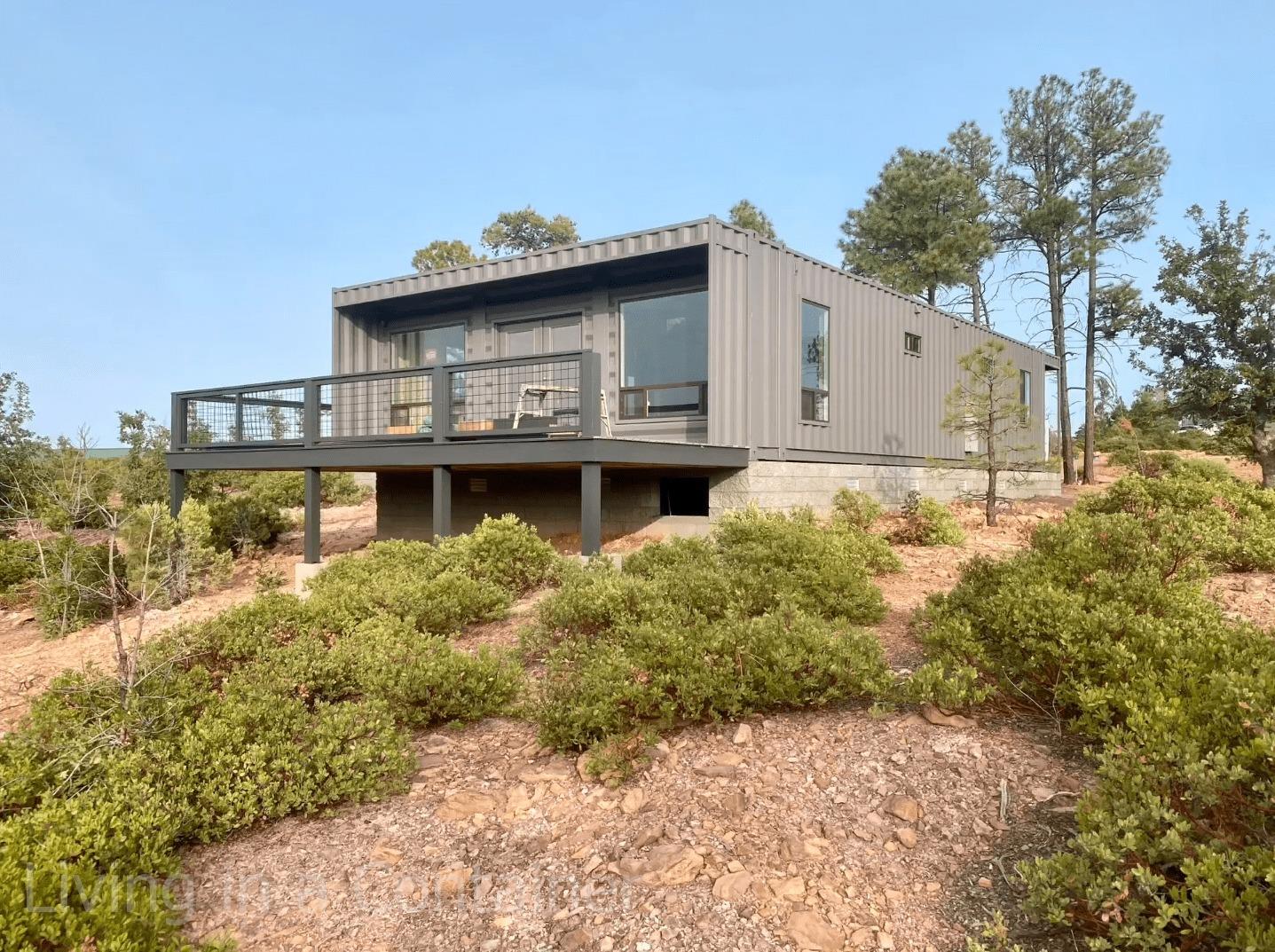
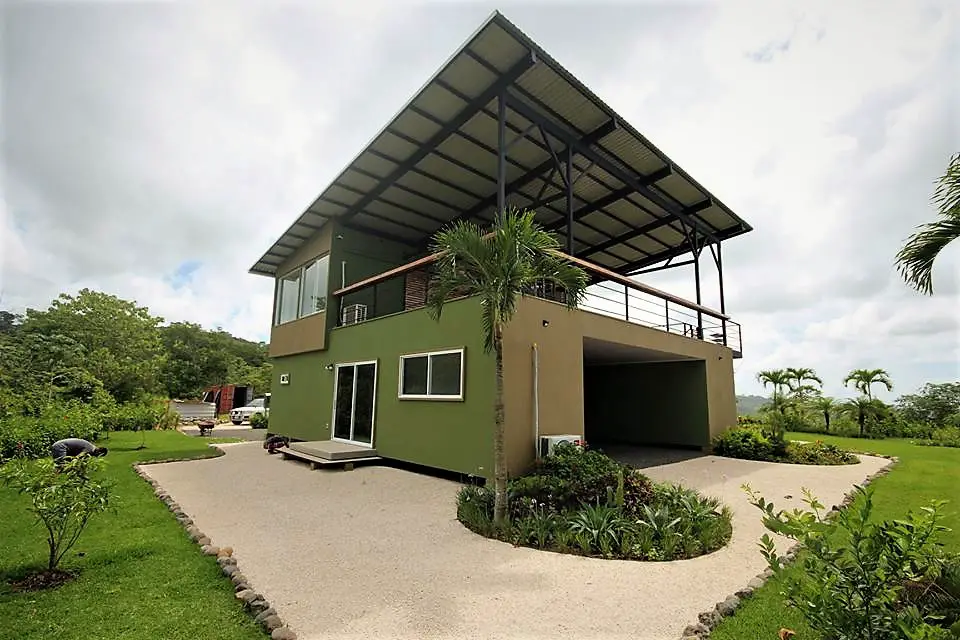
The Gorgeous Forest and Ocean View Container Home
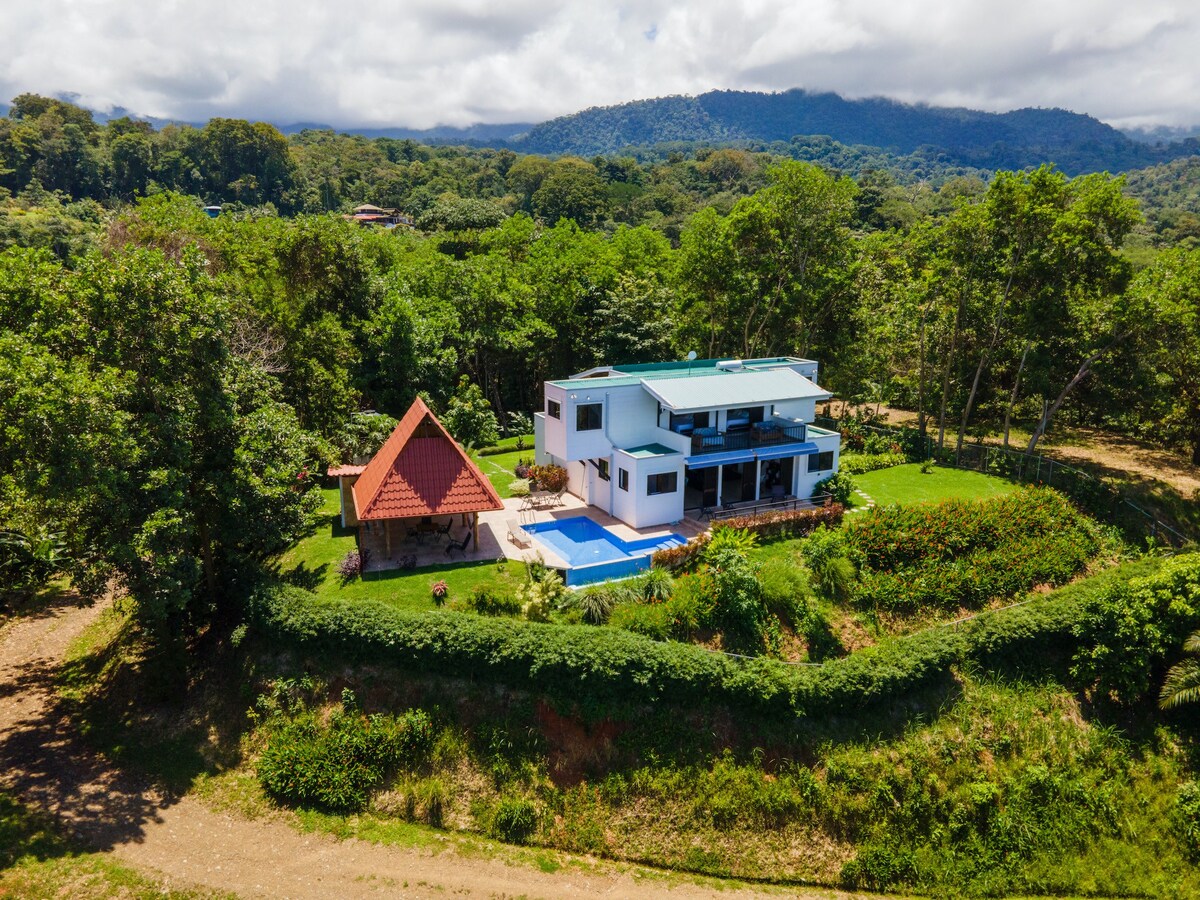
Gorgeous Container House Located Between the Rainforest and the Pacific Ocean
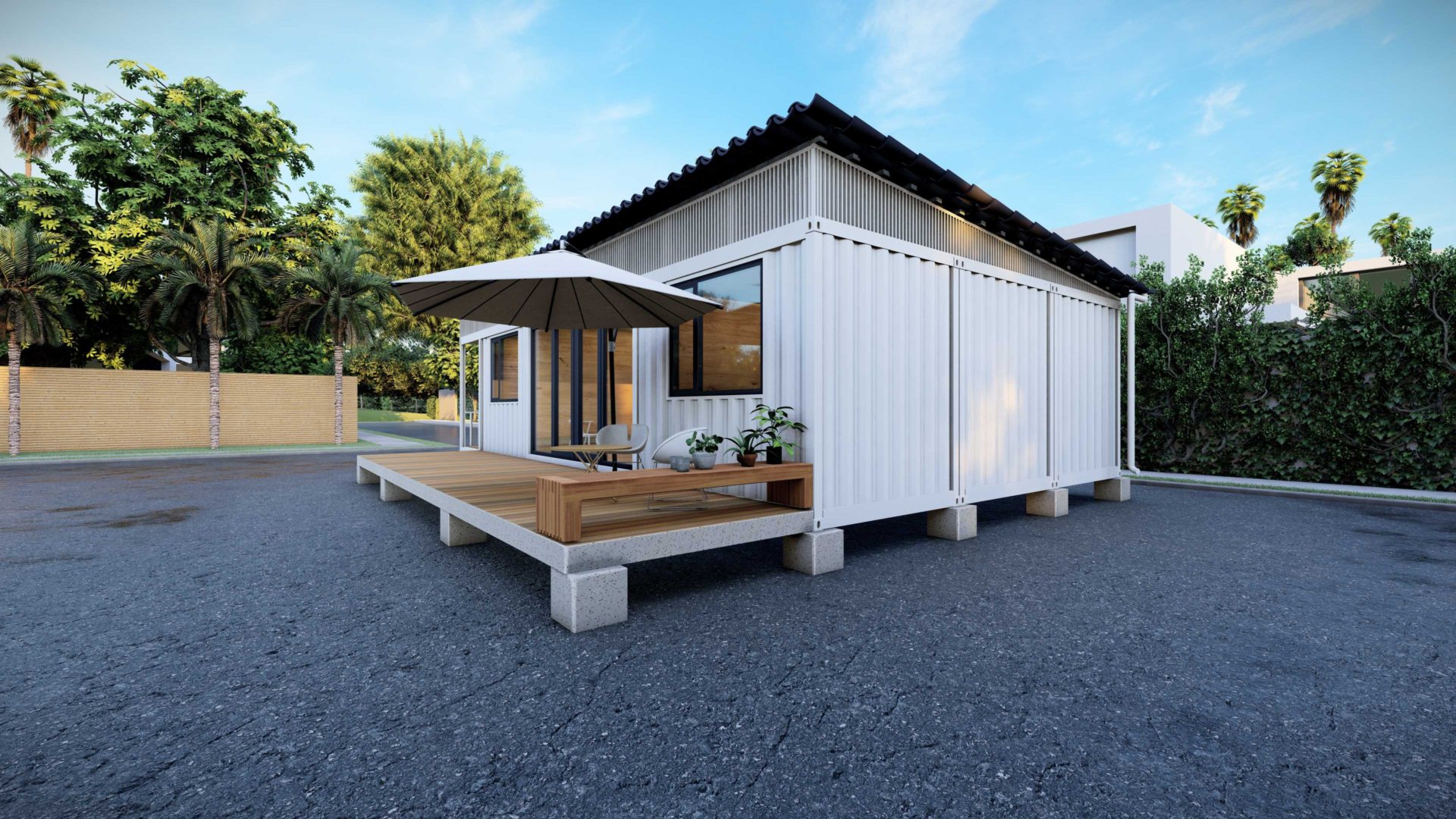
Convenient Container House Model Designed with 3 Shipping Containers
You can decide on the number of floors you examine these houses and your preference for the number of containers. After planning your rooms, you and your family will be able to create the house that will suit you.
If you want to get the house that will appeal to you, you need to create your planning most successfully. You can get support from engineers and architects who can help you in this process.
When you agree with professional companies, it will be possible for you to come across plan proposals. Therefore, take action to plan your container house. Now is the time to plan for the ultimate home experiences.
