Hi everybody ?
We continue to discover for you. Our container house on today’s tour is from Brazil.
A Casa Suspensa was named because it is raised from the natural ground level of the site where it was located. This is because the house is surrounded by native trees, so the windows are level with the treetops and the balconies blend in with the branches.
In addition, the soil remains original, preserving the drainage and root dynamics, which were not harmed because the minimum of concrete was used in the foundations.
The premise of the project was a country house that integrated with the local ecosystem, with sustainability and recyclability. For this reason, the construction system with recycled maritime containers was adopted.
In total 80% of the materials are recycled. Internally the demolition wood predominates in the walls and ceiling. Green roof with rainwater reuse, thermal and acoustic insulation are also the highlights of the house.
- Architects: Casa Container Marília
- Area: 257.0 m2
- Year: 2019
- Photographs: Celso Mellani
- Manufacturers: Docol , Saint-Gobain , AutoDesk, Gerdau, Lumion
- Fabricantes: Docol, Saint-Gobain, AutoDesk, Gerdau, Lumion
Living in a Container explores projects made with shipping containers around the world and shares them for you.
Don’t forget to take a look at the structures made with other amazing shipping containers on our site!
We invite you to send in your story and container homes photos too so we can re-share and inspire others towards a simple life too. Thank you!
You can share this using the link and social media re-share buttons below. Thanks!
» Follow Living in a Container on Social Media for regular shipping container house updates here «
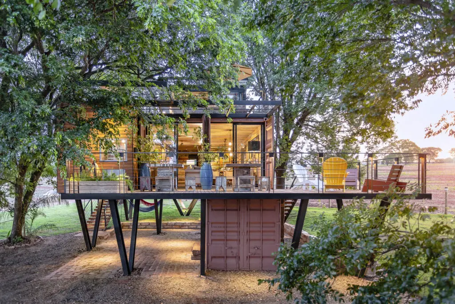
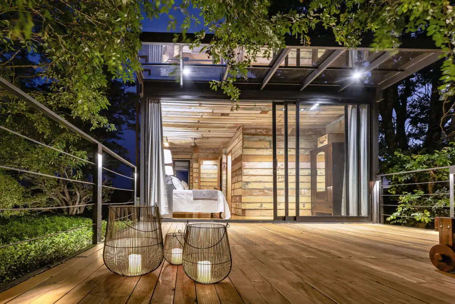
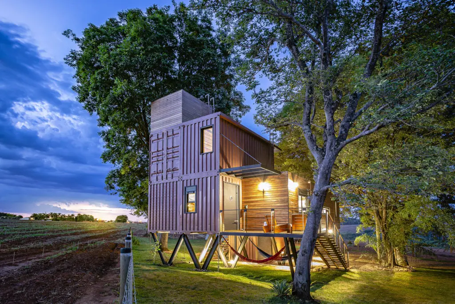
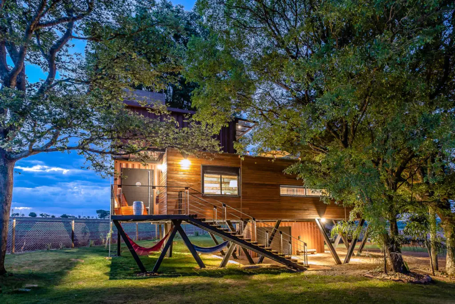
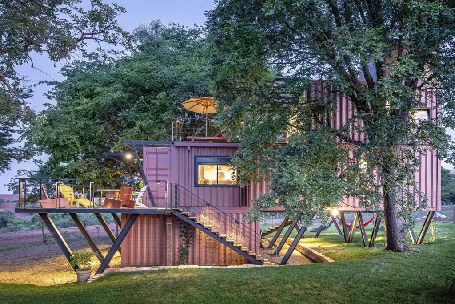
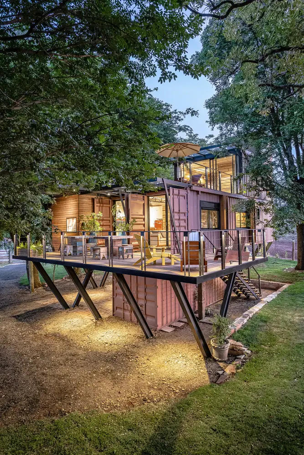
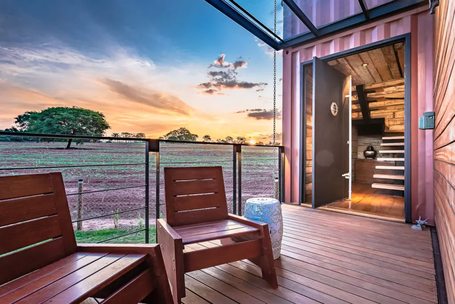
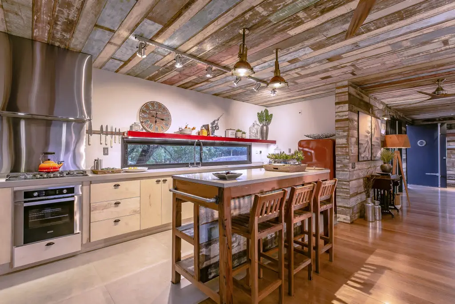
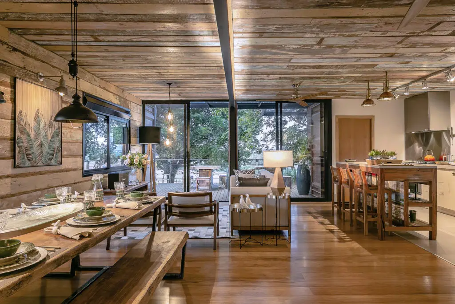
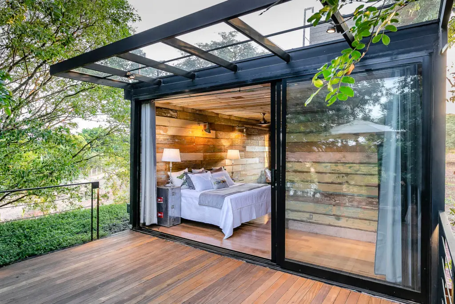
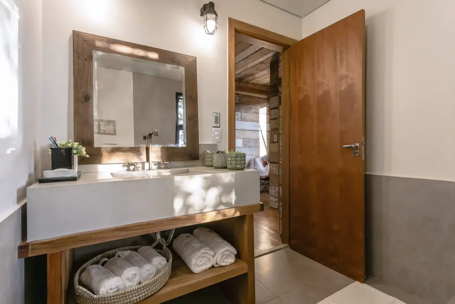
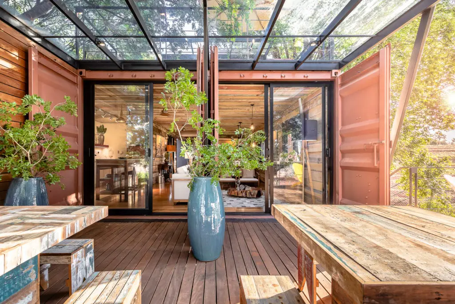
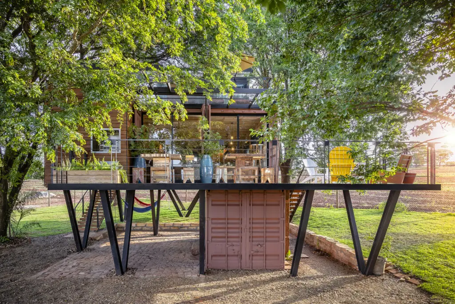
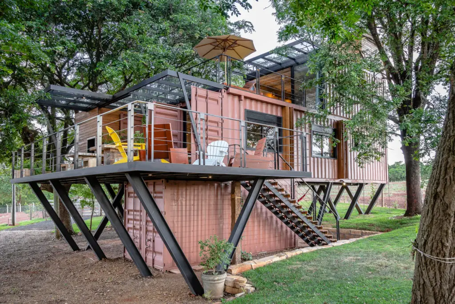
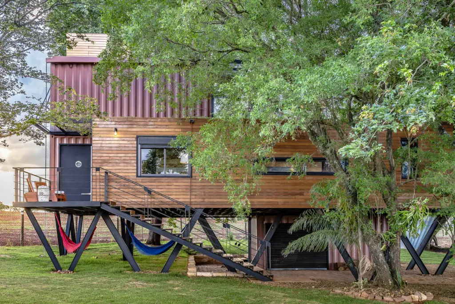
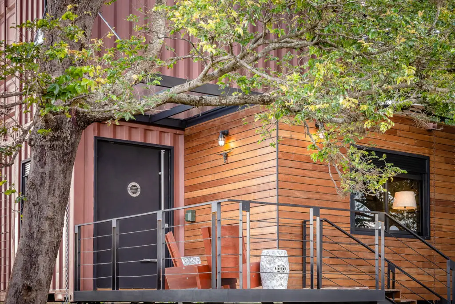
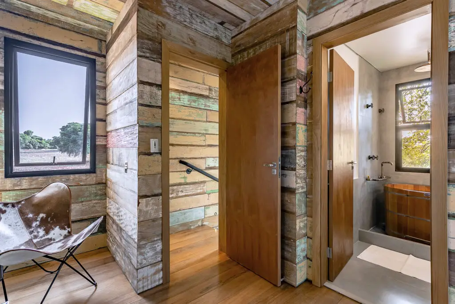
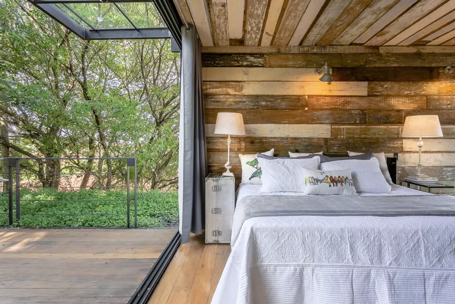
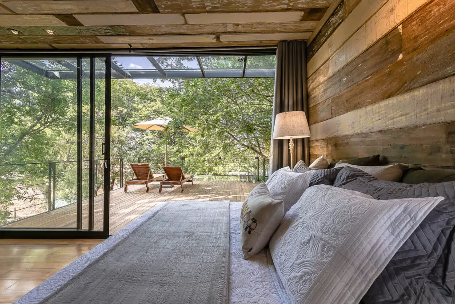
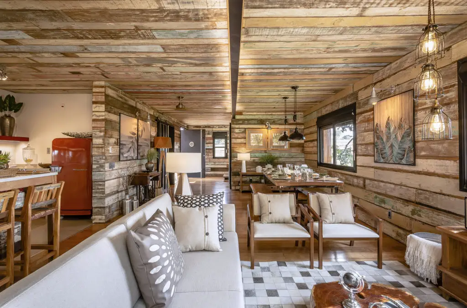
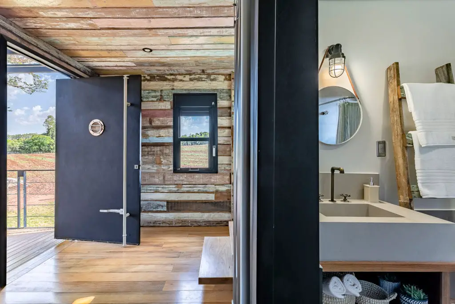
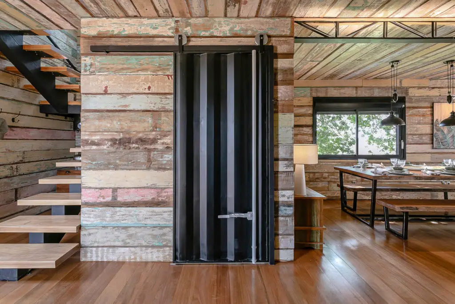
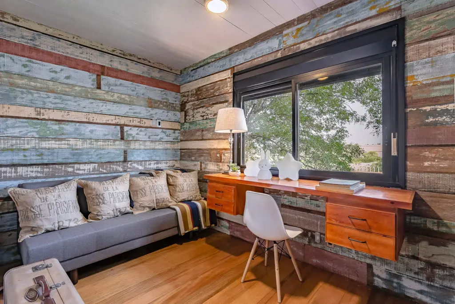
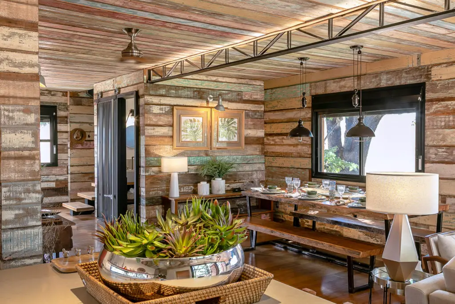
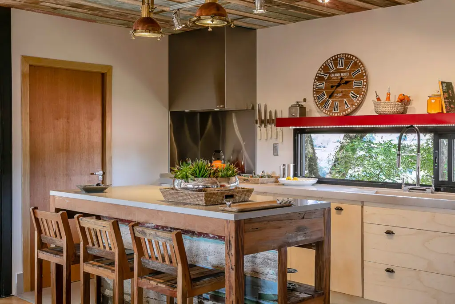
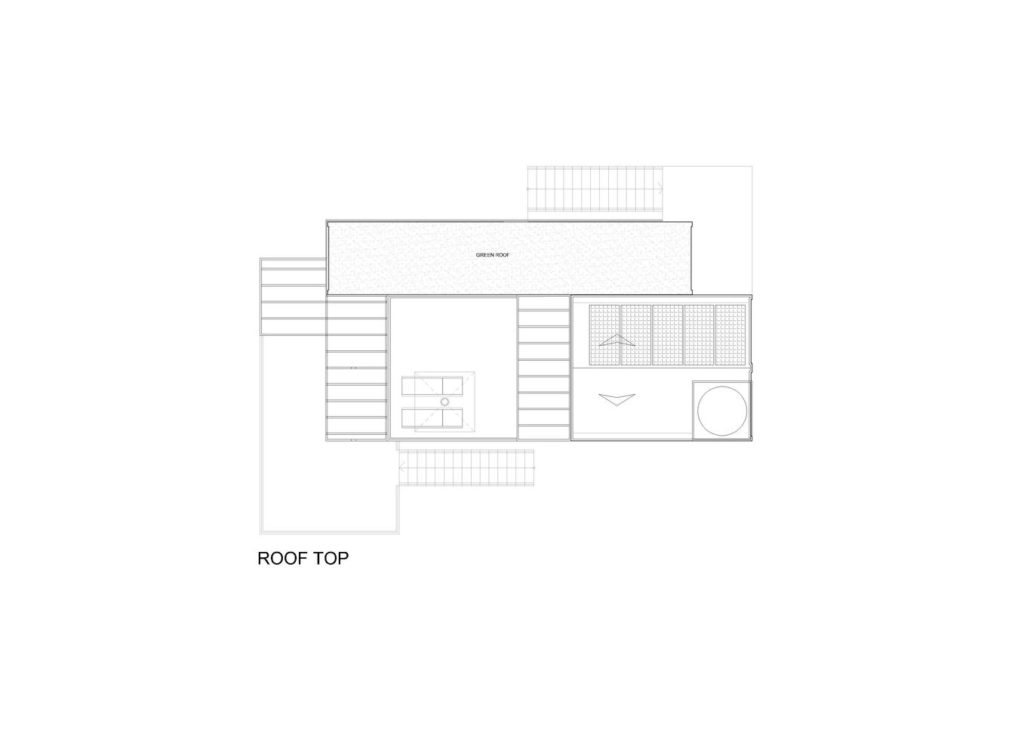
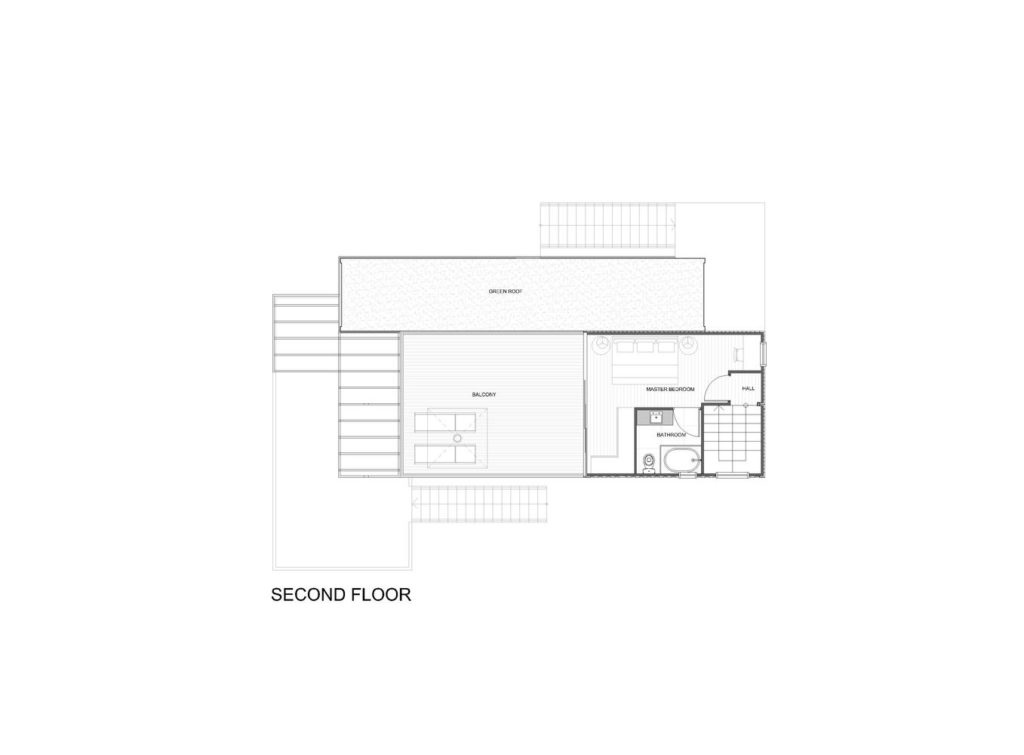
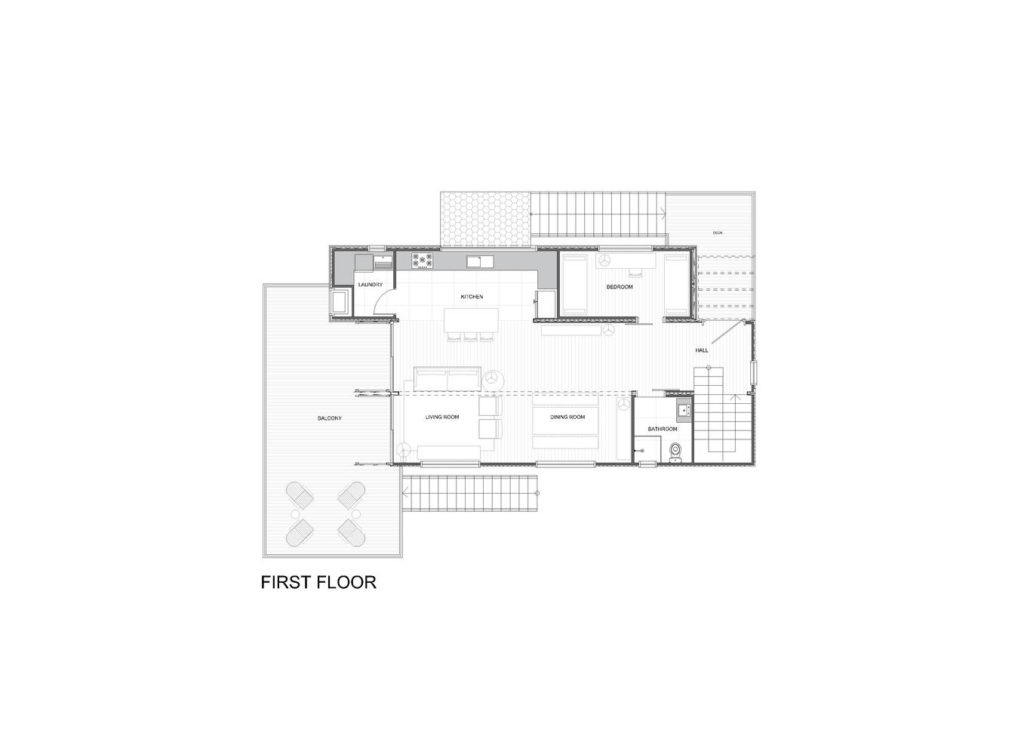
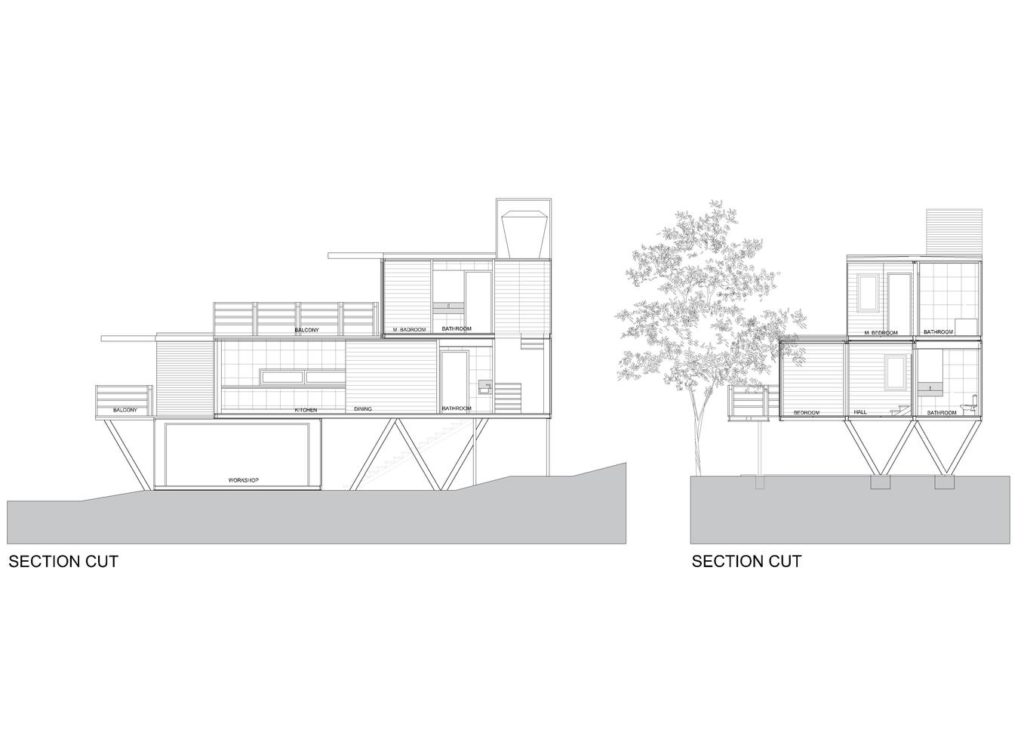
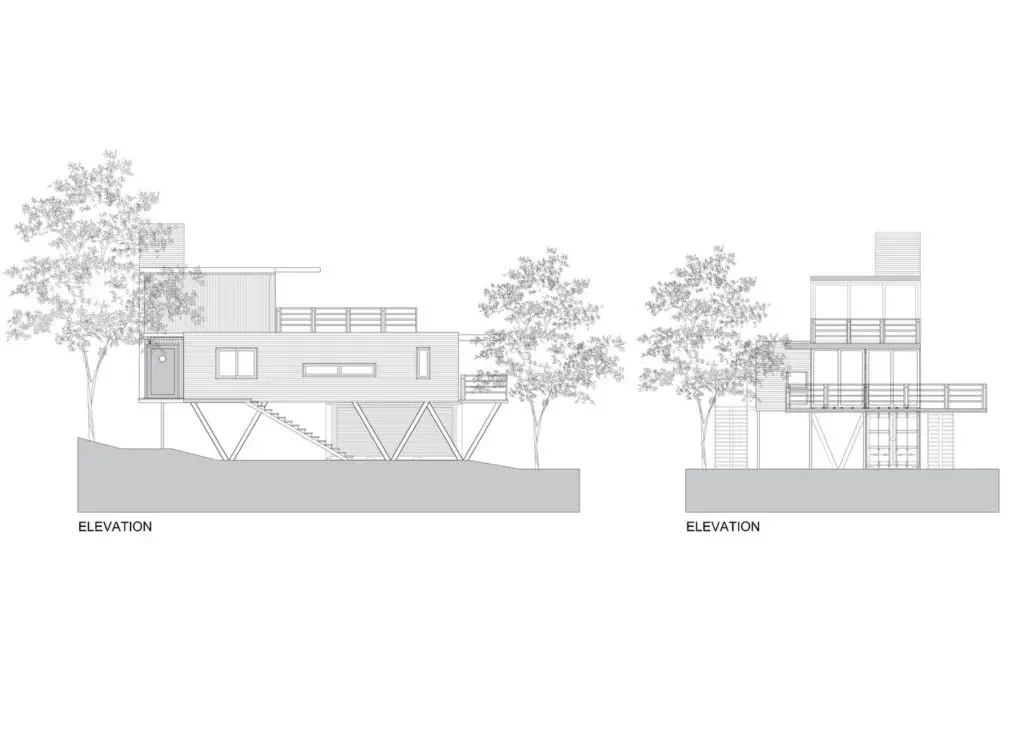
Source : Archilovers – facebook.com/casacontainermarilia/

Casa Suspensa is ABSOLUTELY STUNNING! I love the layout, the use of repurposed wood, the finishings…I love EVERYTHING about this home. This has been a dream 161 Powell Street San Francisco, CA mine to build a container home. What was the cost of building this beauty?
Wonderful design and layout, wish there was one or two floor plan or elevations indicating the layout and size of the containers used.
I Love, love, love, love, this place. The way the layout is on the property looks something like our property. How much was the cost to build?
I like the valuable info you provide in your articles. I’ll bookmark your weblog and check again here regularly. I’m quite certain I’ll be told a lot of new stuff right here! Best of luck for the next!
Hi everyone. This is the architect of this house. For more information please contact us on our page facebook.com/casacontainermarilia or send us a message on our whatsapp +55 14 998197548
Thanks
Daniel