When you think of a home built from shipping containers, you might picture something cold, cramped, or temporary. But this stunning project by Priscila Azzini flips that idea on its head. Created from 2 x 40ft shipping containers, this compact residence packs in all the functionality a small family could need—while also looking modern, warm, and full of charm.
Whether you’re considering a container home for its affordability, sustainability, or design flexibility, this 2-bedroom, 1-bathroom layout proves that living small doesn’t mean sacrificing style or comfort.
Clever Use of 2 x 40ft Shipping Containers
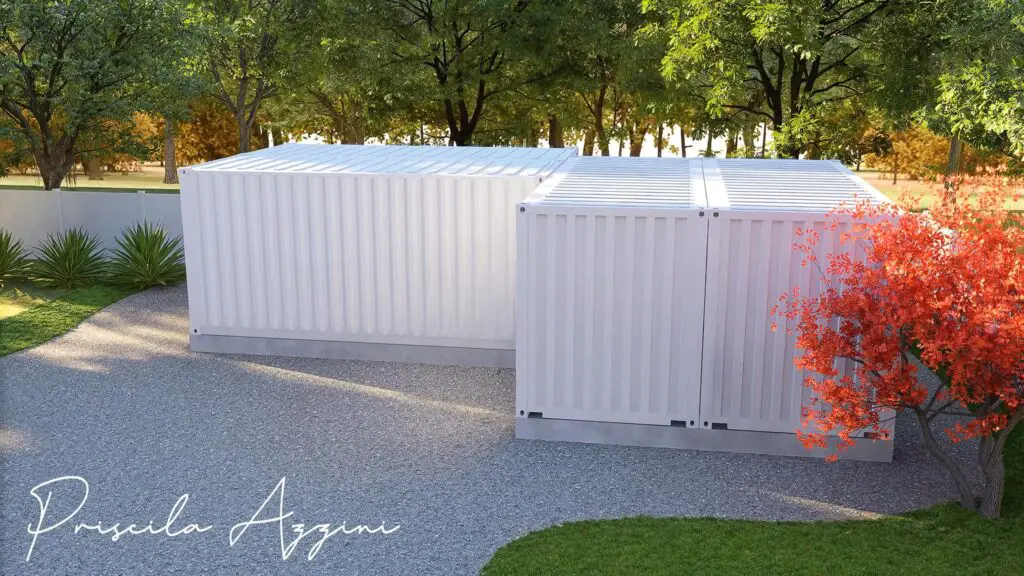
One of the most impressive aspects of this home is how the containers were used. Instead of placing two 40ft containers side by side in a typical configuration, designer Priscila Azzini chose a more creative and flexible approach.
Each 40ft container was cut in half, creating four 20ft-long container modules. These were then arranged in an L-shaped layout, which allowed for a better separation between living and sleeping areas and improved the flow of natural light throughout the home. This modular approach also made it easier to add custom-sized openings, improve ventilation, and optimize the structure for interior comfort.
By dividing and repositioning the containers, the design achieves a spacious and functional layout—something that would be harder to do with standard full-length containers placed end to end.
2 Bedrooms, 1 Bathroom—Smart Space for Modern Living
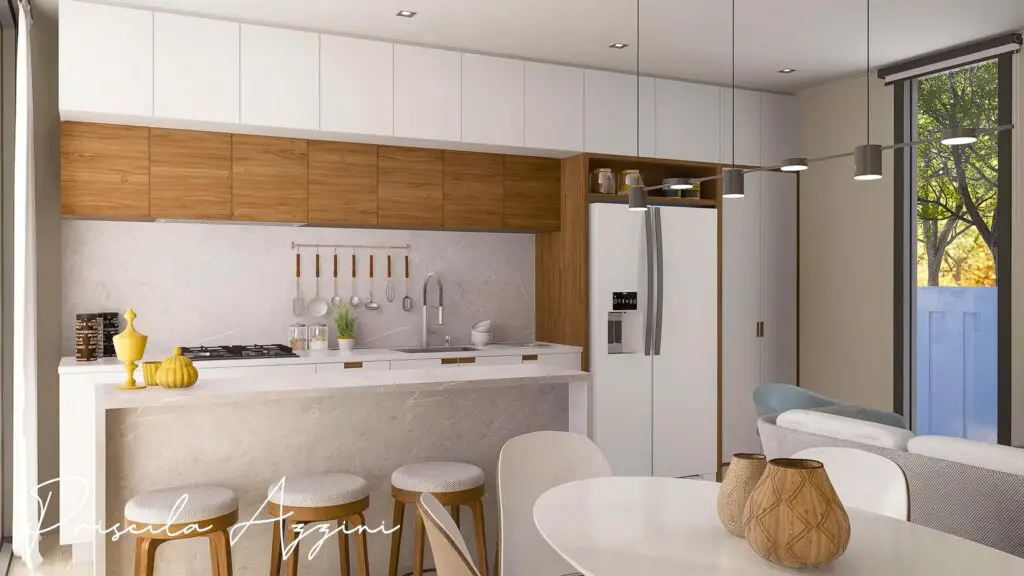
At just under 60 square meters, this home uses its layout to the fullest. Inside, you’ll find:
- A cozy living room with stylish seating and large windows that flood the space with light.
- A modern kitchen with wood-accented cabinetry, a breakfast bar, and full-sized appliances.
- A dining area that comfortably seats six.
- Two separate bedrooms—a master with a double bed and a kids’ room with a bunk bed setup.
- A full bathroom with a tub and ample storage.
- A dedicated laundry room—a rare feature in homes of this size.
This configuration works especially well for couples, small families, or anyone downsizing who still wants private, well-defined spaces.
Industrial Exterior, Warm and Inviting Interior
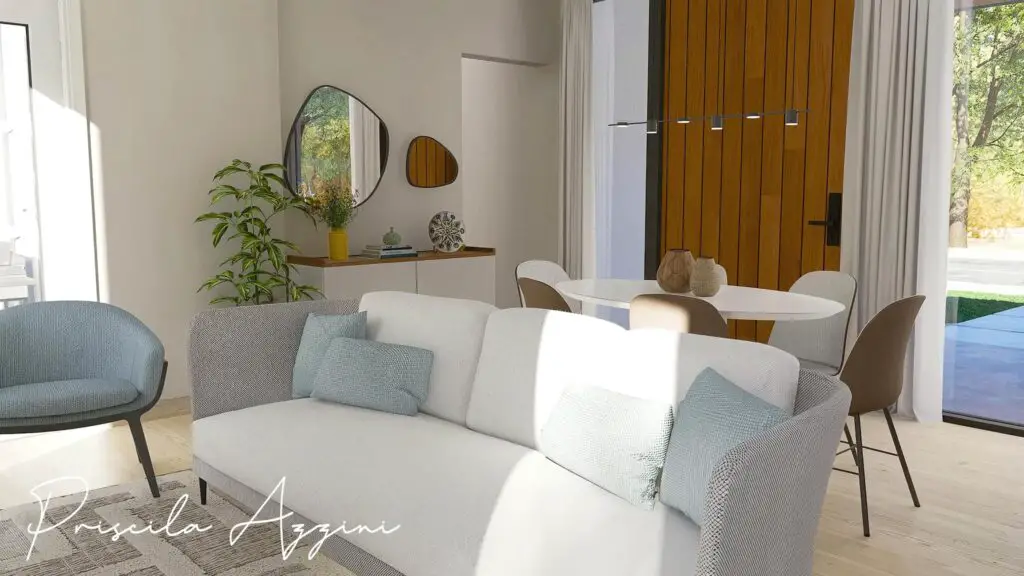
From the outside, the home reflects its container heritage. The white-painted corrugated steel surfaces are clean and modern, softened by wood paneling around the entrance and a sleek black pergola. Thoughtful landscaping with vibrant plants and a tidy pathway adds curb appeal without clutter.
Inside, the design leans into a Scandinavian-inspired aesthetic with light wood flooring, neutral colors, and simple yet elegant furniture. Soft blue and gray tones, natural textures, and plenty of natural light make the space feel open, cozy, and inviting—far from the “metal box” stereotype that some associate with container living.
Why Choose a Container Home?
If you’re still on the fence about container homes, consider these practical and environmental benefits:
1. Faster, More Efficient Construction
Shipping containers offer a ready-made structural shell. With proper insulation and foundation, a container home can be built much faster than traditional homes—saving both time and labor costs. Cutting and rearranging containers, as seen in this design, adds flexibility without compromising strength.
2. Eco-Friendly and Sustainable
Reusing shipping containers is a great way to upcycle materials. This approach reduces waste and minimizes the demand for new building resources. Combined with energy-efficient fixtures and insulation, container homes can be incredibly green.
3. Customizable and Modular
The way 2 x 40ft containers were cut and repositioned in this home highlights how adaptable container architecture can be. You can expand vertically or horizontally, add rooftop decks, or even separate modules for different functions—like an office or studio.
4. Comfortable Year-Round
A common concern is whether a container home can stay warm in winter or cool in summer. The answer is yes—with proper insulation and design. This house uses smart insulation techniques to ensure year-round comfort, along with strategically placed windows for airflow and light.
Outdoor Living with a Gourmet Touch
This home extends its thoughtful design outdoors with a barbecue and gourmet area. Whether it’s evening meals with the family or weekend gatherings with friends, this outdoor space adds value and enhances the overall experience of living small but living well.
Framed by clean landscaping and pops of color from seasonal plants and a striking red maple tree, the outdoor environment balances modern aesthetics with a natural touch.
Final Thoughts
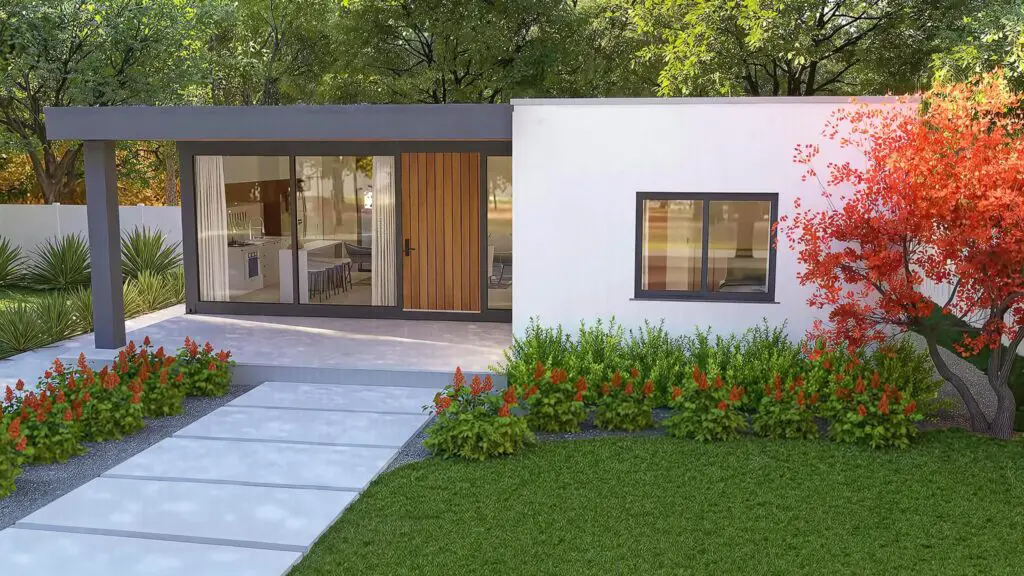
This container home, designed by Priscila Azzini, is a shining example of how creativity, smart planning, and sustainable choices can turn two standard containers into a stylish, livable space. By cutting and reconfiguring 2 x 40ft shipping containers into four smaller segments, the layout opens up new possibilities—creating an efficient and inviting 2-bedroom, 1-bathroom home perfect for today’s lifestyle.
Whether you’re looking for inspiration or ready to start your own project, container homes like this show what’s possible when thoughtful design meets innovative materials.
👉 Looking for more real container home ideas? Visit Living in a Container for more inspiring designs and practical tips!

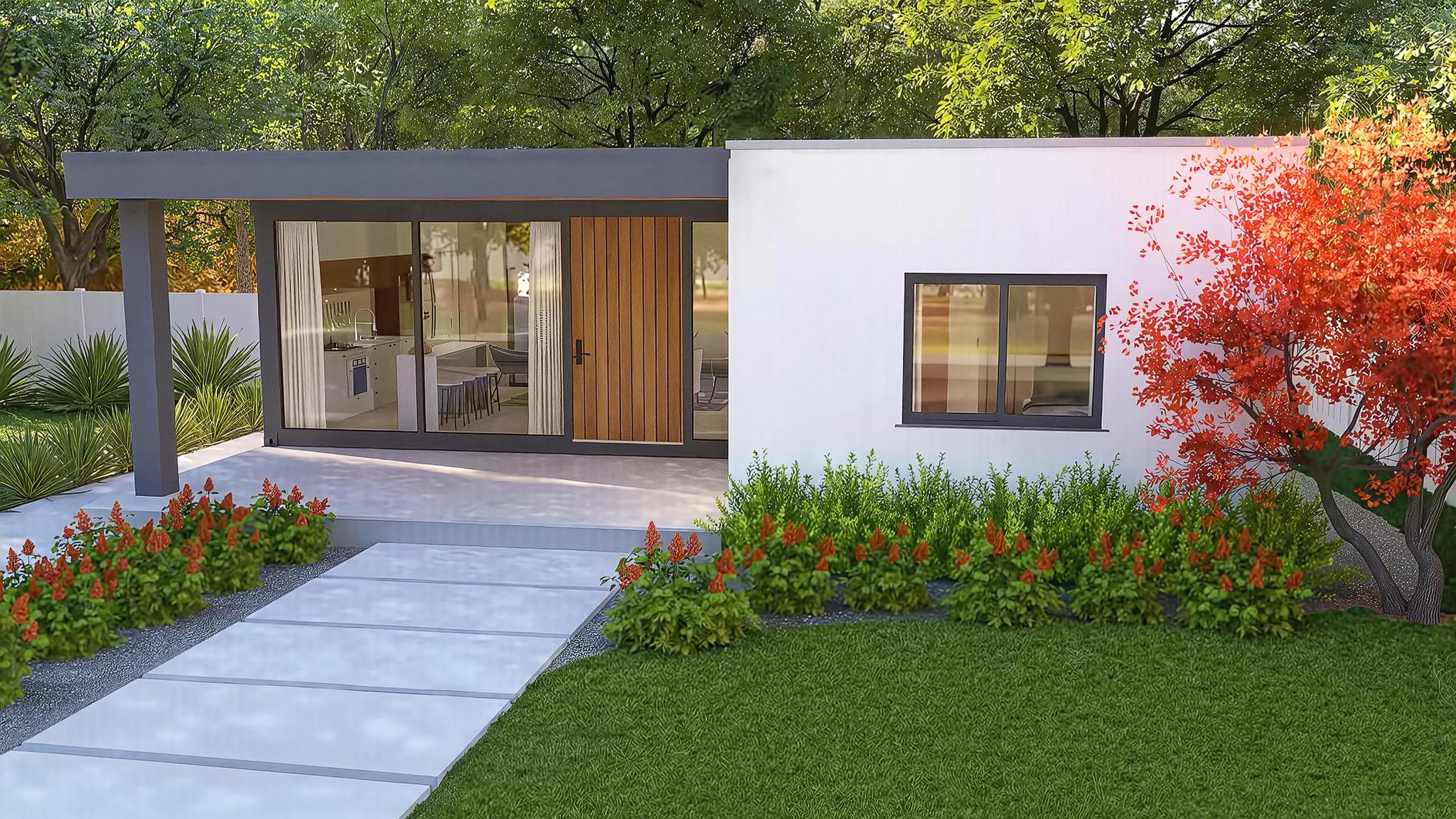
Be First to Comment