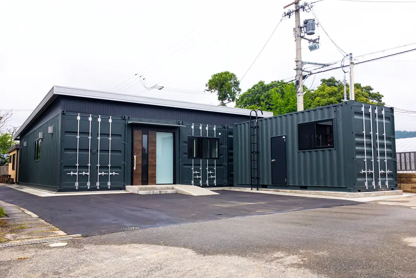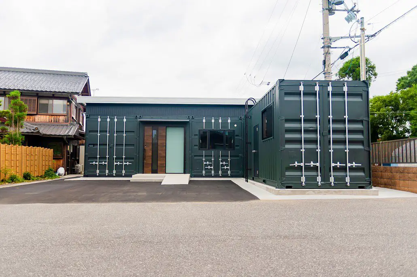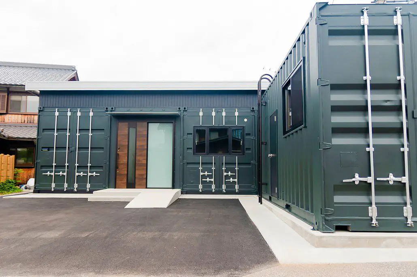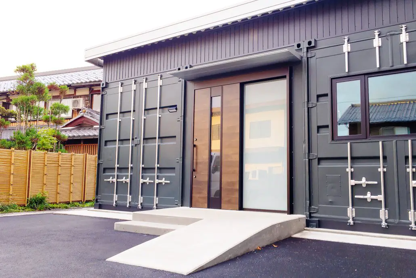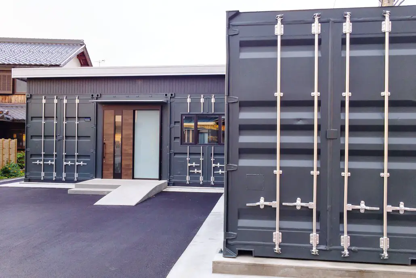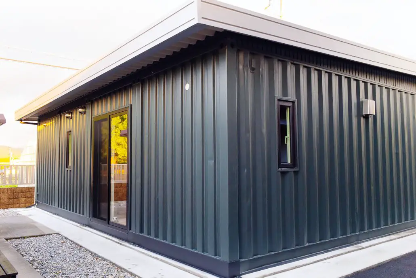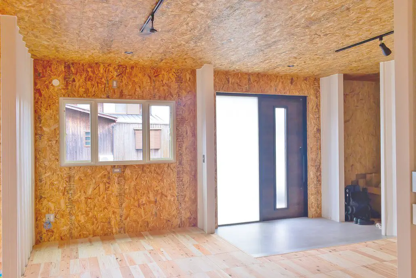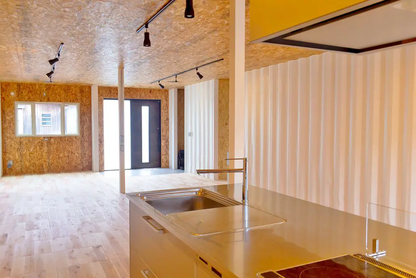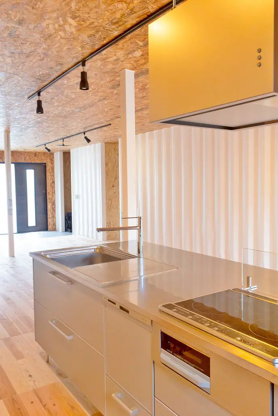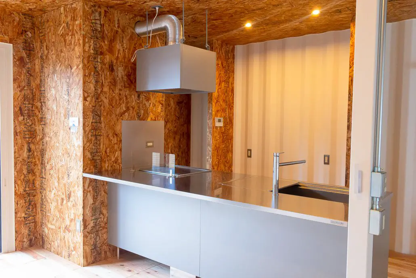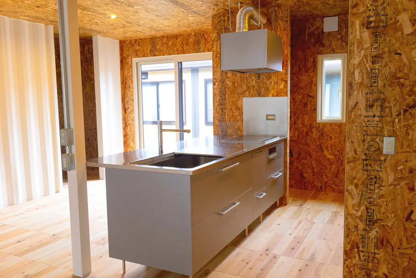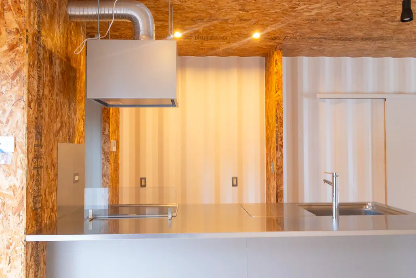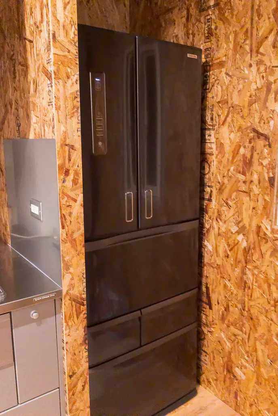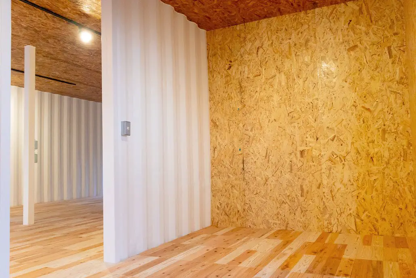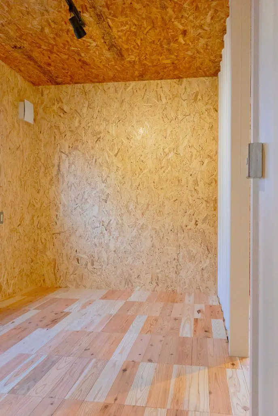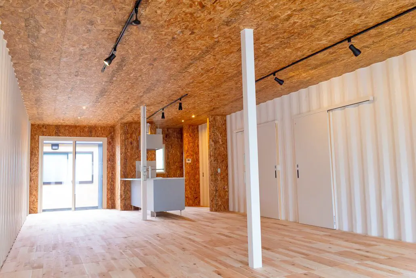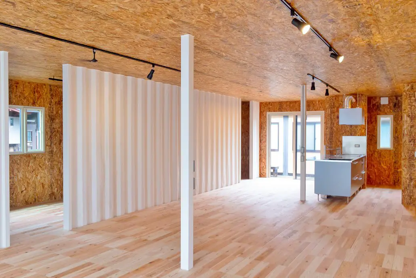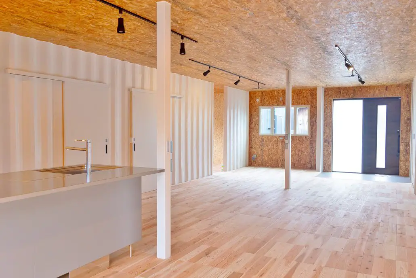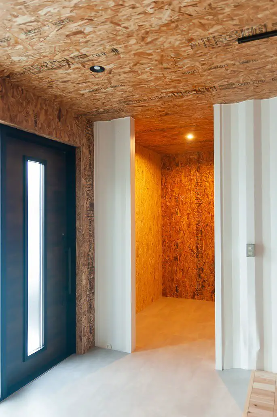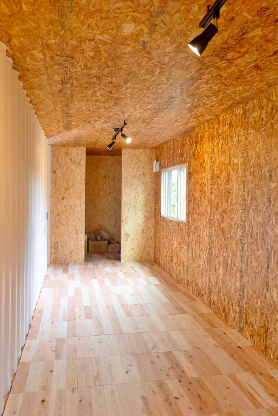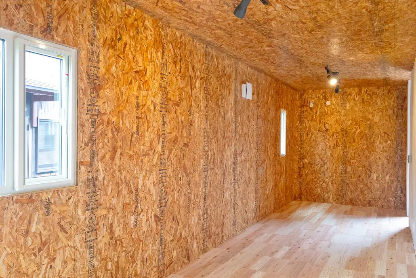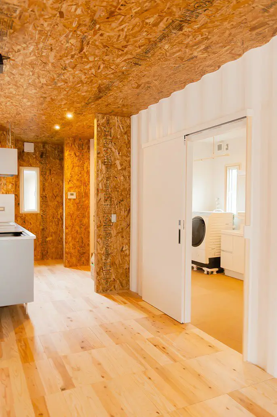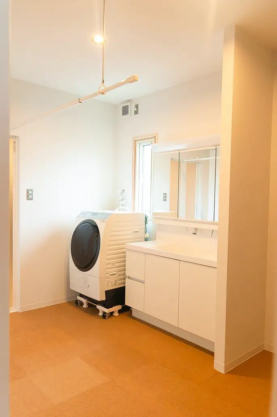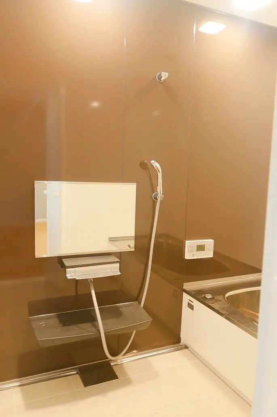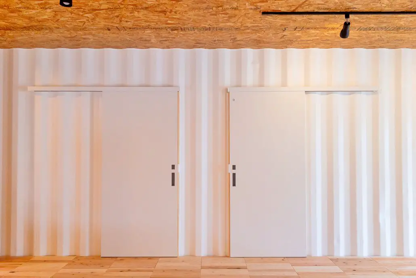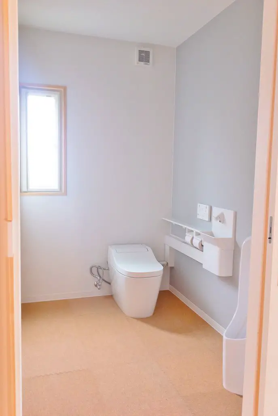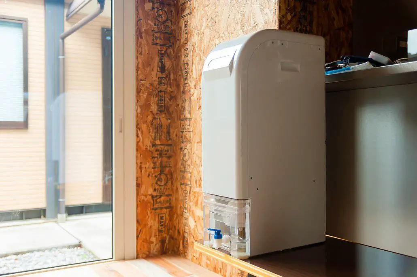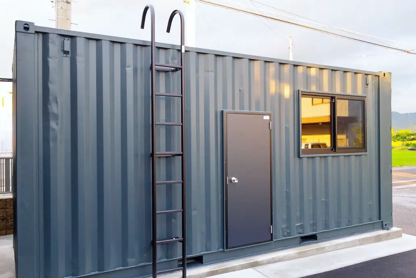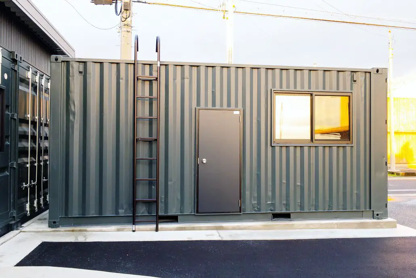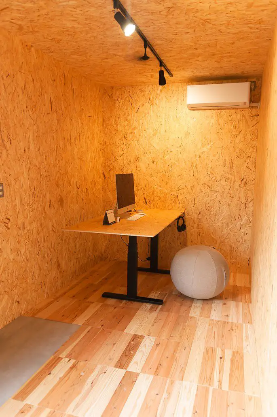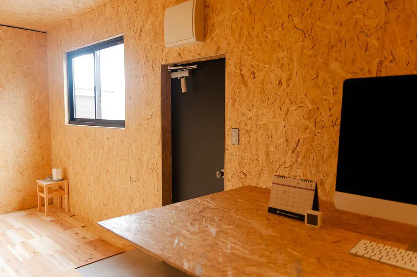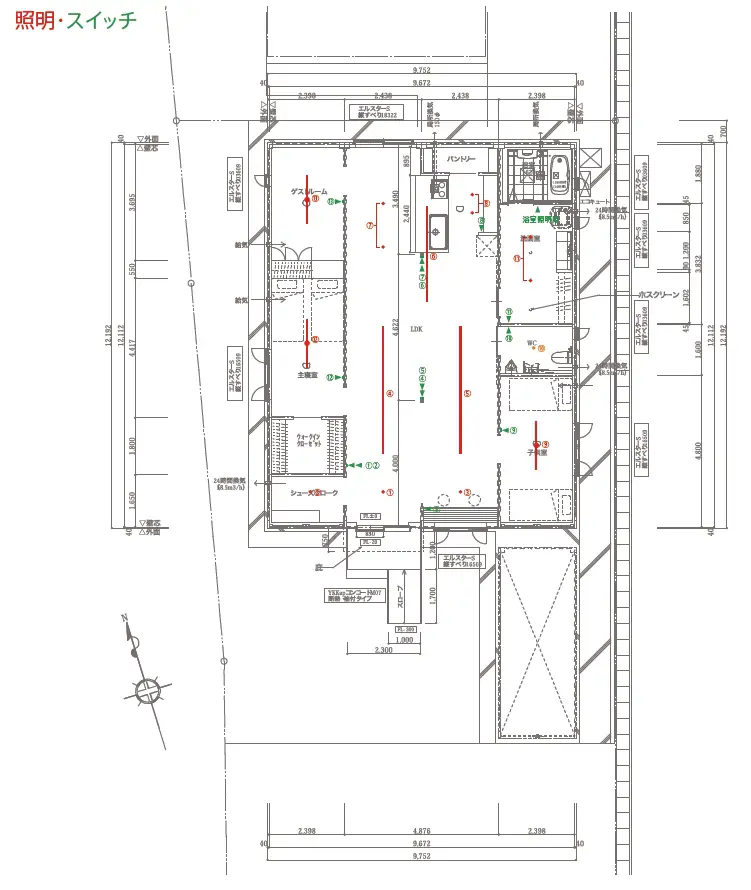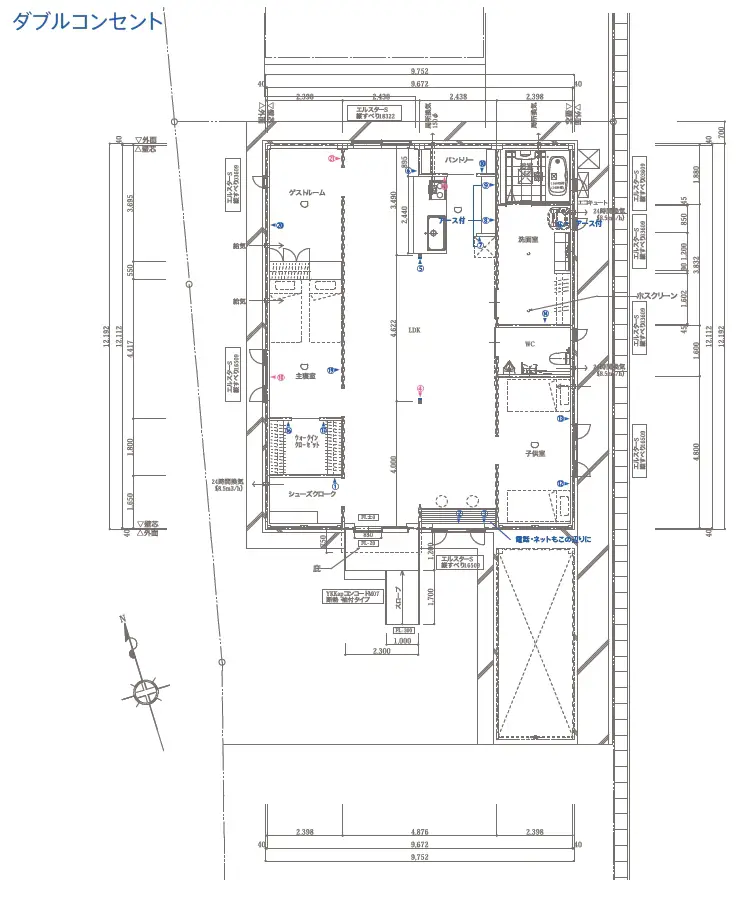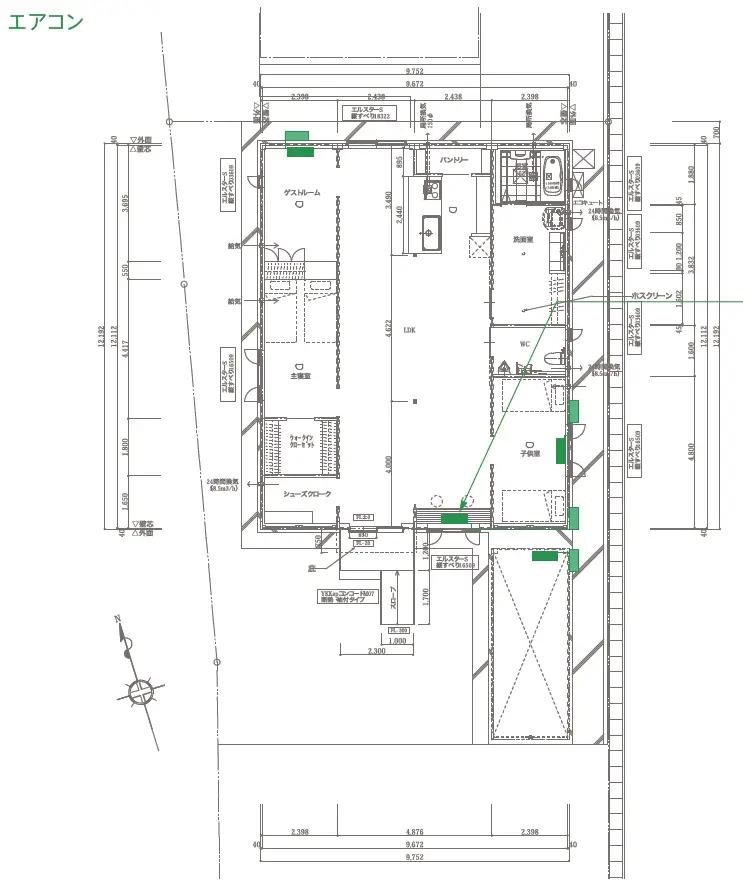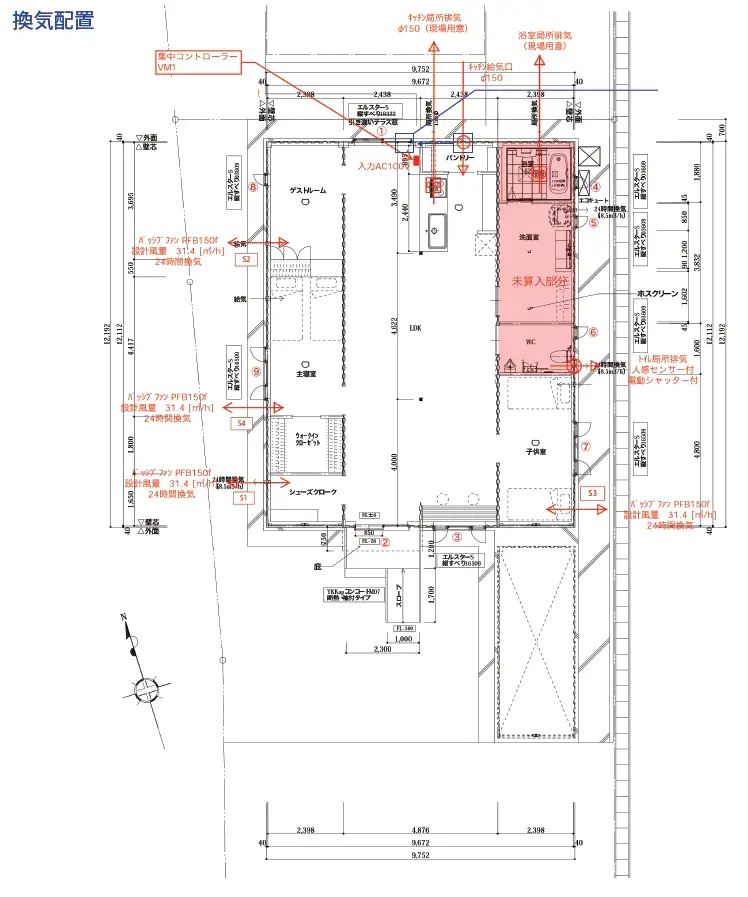Hi everybody
We continue to discover for you. Our container house on today’s tour is from Inukami District, Shiga, Japan.
A single-storey container house project made with used containers and looks very cool.
For the residence, four 40 FT shipping containers are linked together to create a large area. In addition, the 20 FT shipping container placed in front of the house is used as an office.
The container house, which looks quite magnificent from the outside, is an example of how wonderful houses can be made from containers with a very simple design.
The most important detail in the container house, which is created by placing 4 x 40 FT shipping containers side by side, is the exterior door of the house. This door, which has adapted to the dark theme outside of the house, adds a different harmony to the house.
A roof has been added to the house in order to take its thermal insulation performance to a higher level. A sloping roof was built from the front of the house to the back. The opening apparatuses on the doors of the shipping containers were painted in metallic silver color and it was a very successful design.
On the exterior, all the walls of the container in contact with the outside air are heat insulated and both the exterior wall paint and the interior paint are heat protected with the heat protection paint “Ad Green Coat”.
By eliminating the hot and cold effects of the outside air as much as possible, a comfortable indoor environment has been created for living as a home for a long time.
You may experience a short-term shock when you step into this wonderful shipping container transformation project. Because the outside and inside of the house are almost opposite poles. There is no dominance of dark colors on the outside.
Most of the area inside the house is covered with OSB board.
There is a very simple design in the house. But the container parts that appear inside the house are painted white and are very compatible with OSB and wooden floors.
In addition, the doors used for the passage to the rooms inside the house are slid, saving both space and achieving a more beautiful appearance.
The kitchen is an open type kitchen overlooking a large living room, allowing you to chat with your family in the living room, safe for cooking while raising a child.
Inside the container house, there is a master bedroom, a children’s room and a guest room.
In addition, an office was created next to the residence to work at home. You can concentrate on your business in a different area by staying close to your family.
As in this case, it is possible to create a durable, stylish and comfortable residential area with the container.
ATS-Japan not only handles containers, but also handles various tasks such as designing, designing, and constructing a container house for home use, electrical wiring, interior construction, exterior construction (exterior), and building confirmation application. .. And it is available all over Japan.
BUILD YOUR OWN SHIPPING CONTAINER HOME STEP BY STEP COMPREHENSIVE GUIDE
Living in a Container explores projects made with shipping containers around the world and shares them for you.
Don’t forget to take a look at the structures made with other amazing shipping containers on our site!
We invite you to send in your story and container homes photos too so we can re-share and inspire others towards a simple life too. Thank you!
You can share this using the link and social media re-share buttons below. Thanks!
» Follow Living in a Container on Social Media for regular shipping container house updates here «

