Hi everybody ?
We continue to discover for you. Our container house on today’s tour is from Costa Rica.
PROJECT DESCRIPTION
As is natural, families grow, segregate but stay together; blood is a very strong bond. Franceschi Containers is a project born from the heart of a family that loves nature and is concerned about the environment, following that natural cycle of growing, they see the need to increase the space in which they live so that everyone has their independence and privacy but still stay together.
That is why they decide to build three apartments, one for each of their sons, in the property where they built their house and live about 20 years ago, a terrain adjacent to the canyon of the Uruca River, in Santa Ana, west of San José, Costa Rica. The premise was to create 3 independent units, low impact with the environment, which respects the privacy of the existing house, adapting to the available budget.
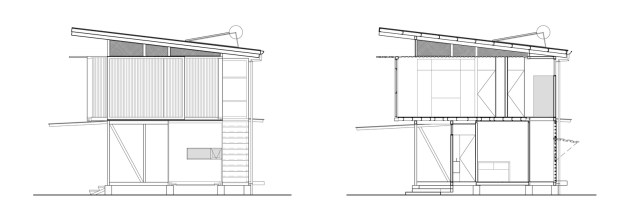

Based on these parameters, we created three apartments built from 40-foot high cube cargo containers, which had reached their operational useful life, and were strategically located to achieve cross ventilation and natural light in all the rooms, the first level comprised by the social area is projected towards the back patio by means of a deck, the second level orients the internal space towards the south to the spectacular view to the hills and the river canyon, the most favorable position respect to the physical-environmental conditions was sought of the site to ensure the comfort of the inhabitants and make the most of the space on the location, maintaining a compact intervention footprint.
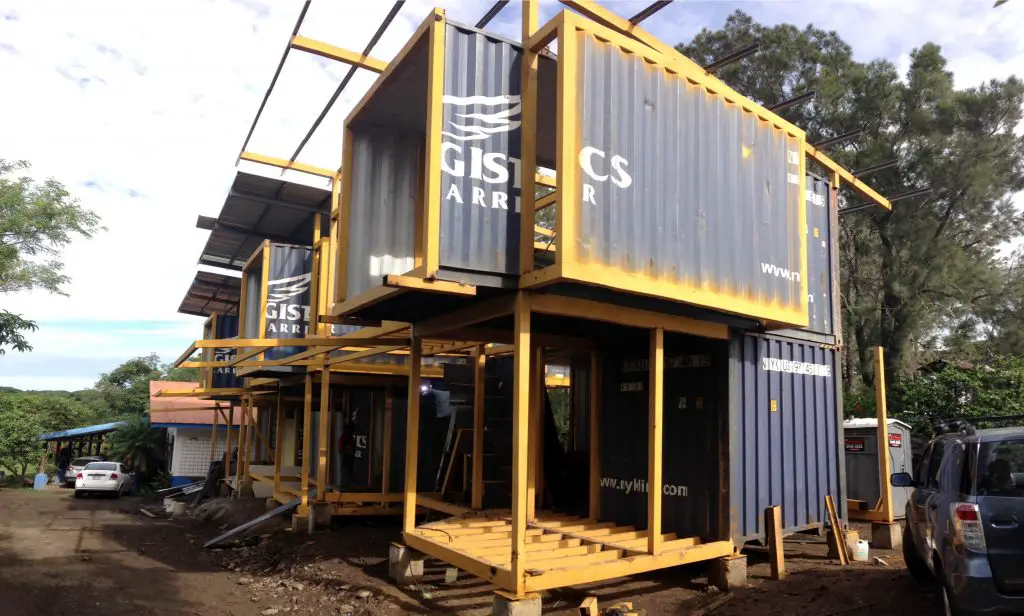
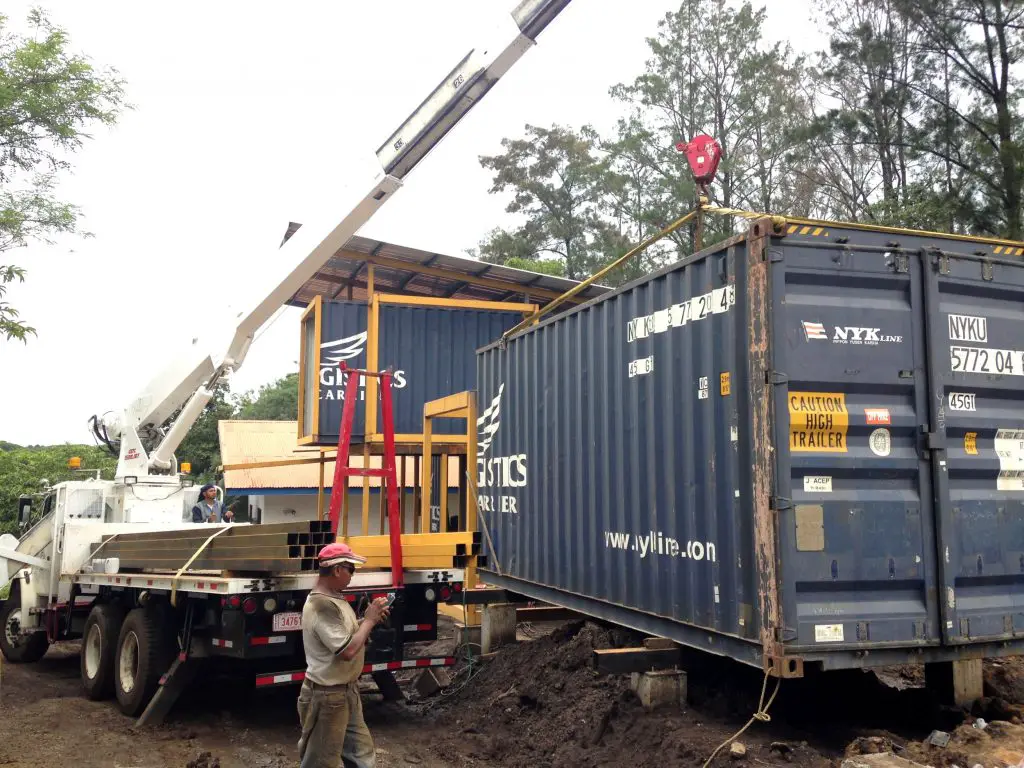
The good management of the resources was key in this project, making the most of all the available local materials respecting their nature and modulation, in order to generate the minimum possible waste, on the other hand materials of low environmental impact were used, plantation woods, solar heaters and passive climate control strategies, to avoid the use of air conditioning.
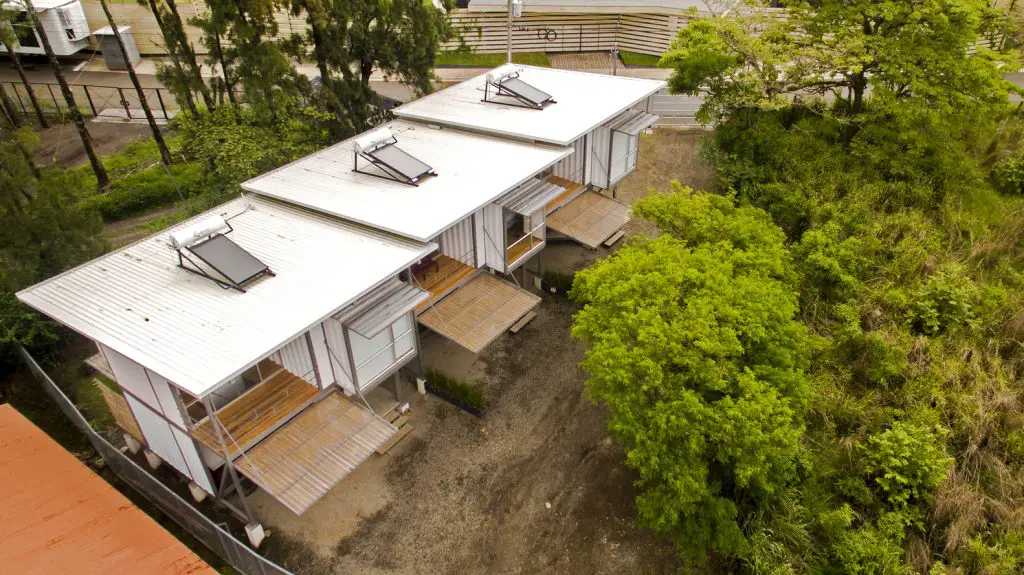
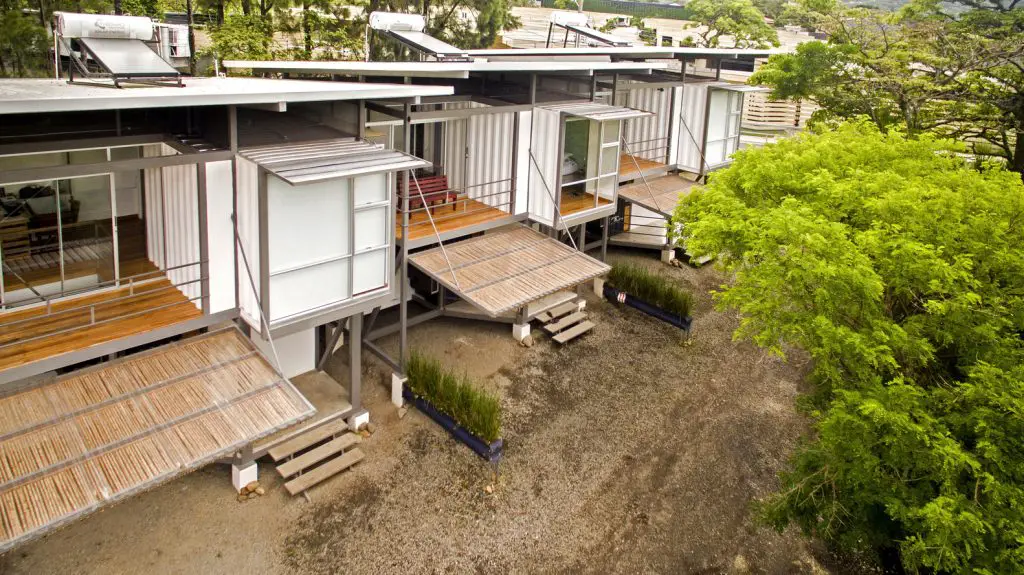
Being units with limited space, the design is conceptualized and customized with details such as mobile furniture in social areas and double-function walls in service areas and rooms. In this way, flexible and versatile spaces are achieved, adaptable to the different stages and events of life.
The waste that generated materials such as wood and metal were used in the manufacture of furniture, lamps and doors, the small parts of the container were reused in objects such as handrails, door handles, bath accessories, planters and hangers, which gives a strong character to the project.
Living in a Container explores projects made with shipping containers around the world and shares them for you.
Don’t forget to take a look at the structures made with other amazing shipping containers on our site!
We invite you to send in your story and container homes photos too so we can re-share and inspire others towards a simple life too. Thank you!
You can share this using the link and social media re-share buttons below. Thanks!
» Follow Living in a Container on Social Media for regular shipping container house updates here «
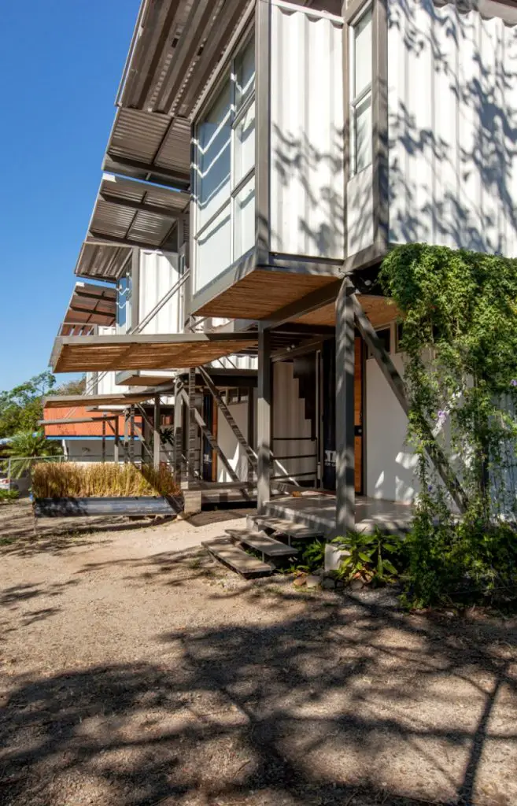
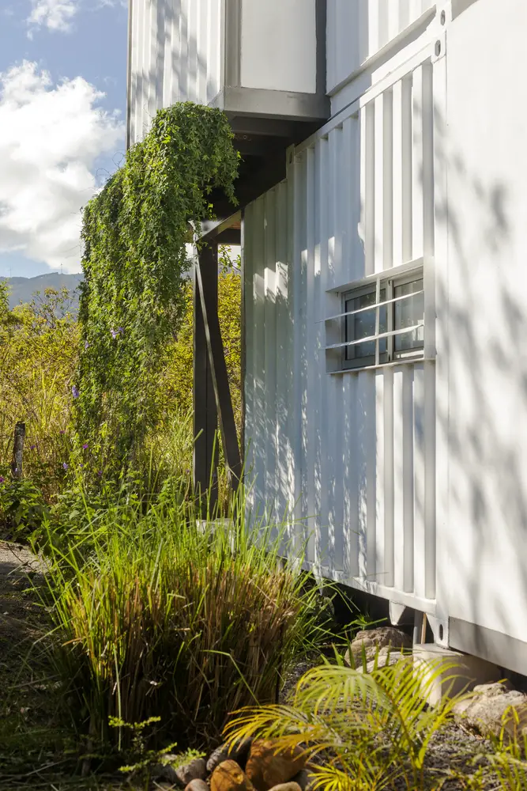
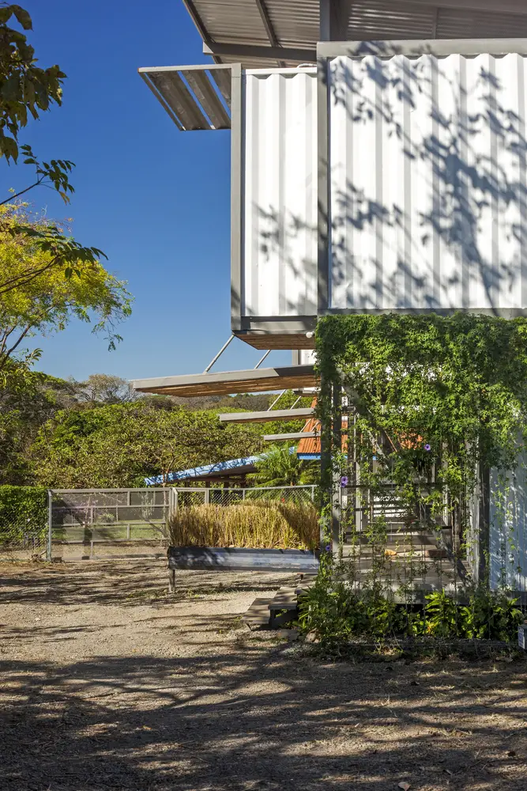
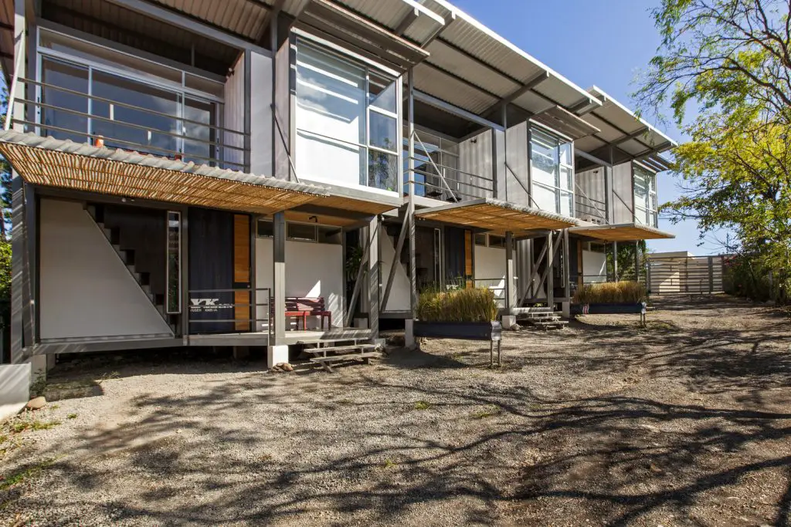


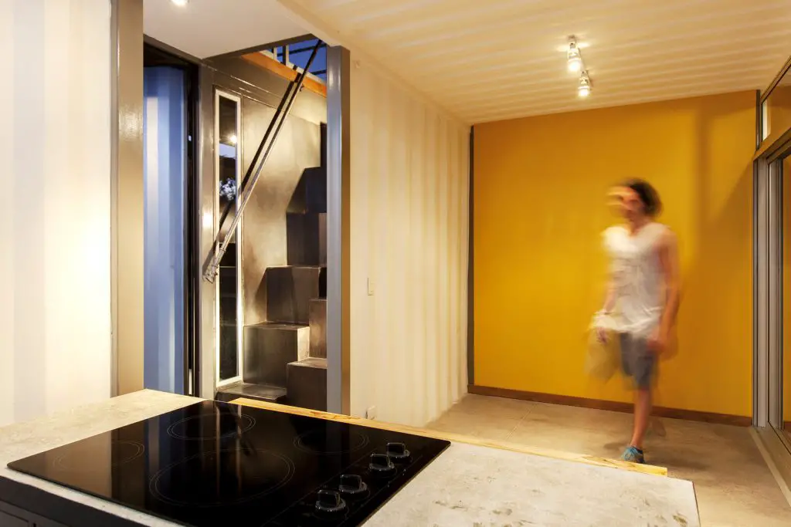
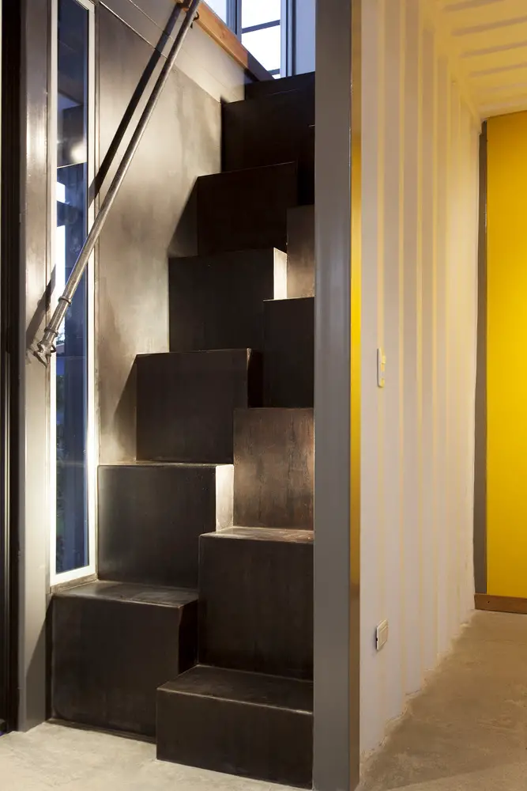
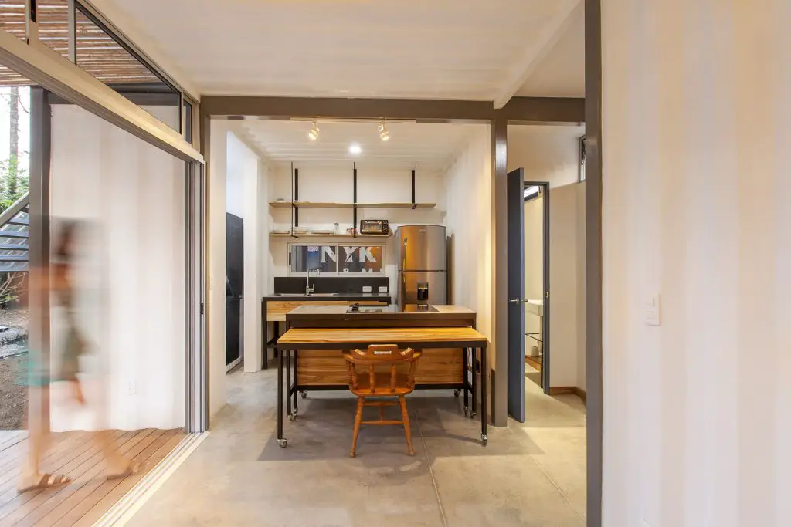
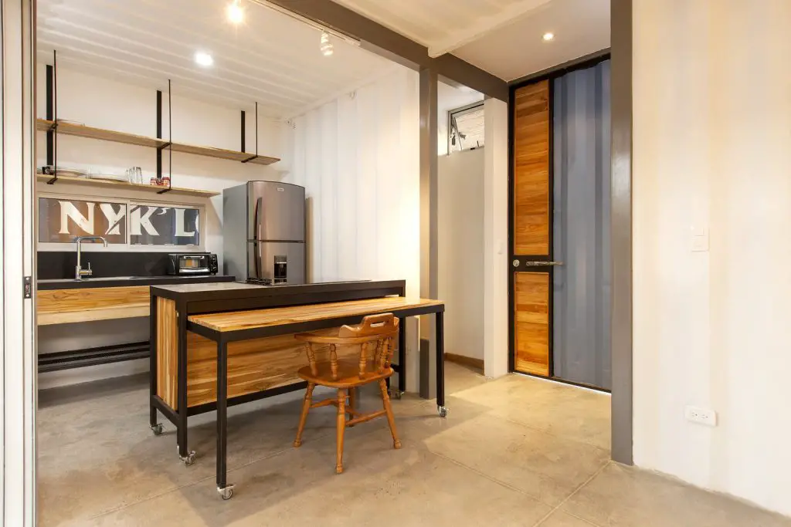
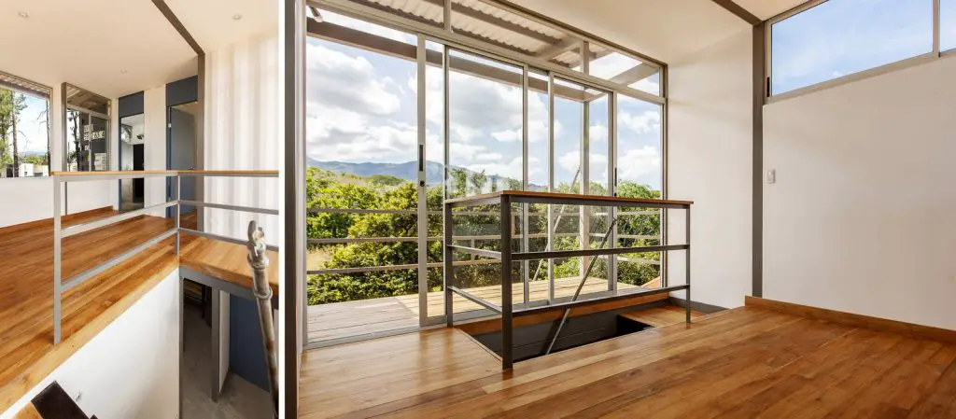
DRAWINGS COURTESY RE ARQUITECTURA
Source : livinspaces
