Master Multi-Container Home Designs: A Guide to Logistics, Structure, and Aesthetics
Multi-container home designs have emerged as an avant-garde solution in the realm of sustainable architecture. These homes, crafted from shipping containers, offer a unique blend of durability, flexibility, and eco-friendliness. Potential homeowners and builders are drawn to the idea of repurposing these materials into fully functional living spaces. By adhering to a set of design principles, one can transform the utilitarian confines of shipping containers into aesthetically pleasing and efficient residences.
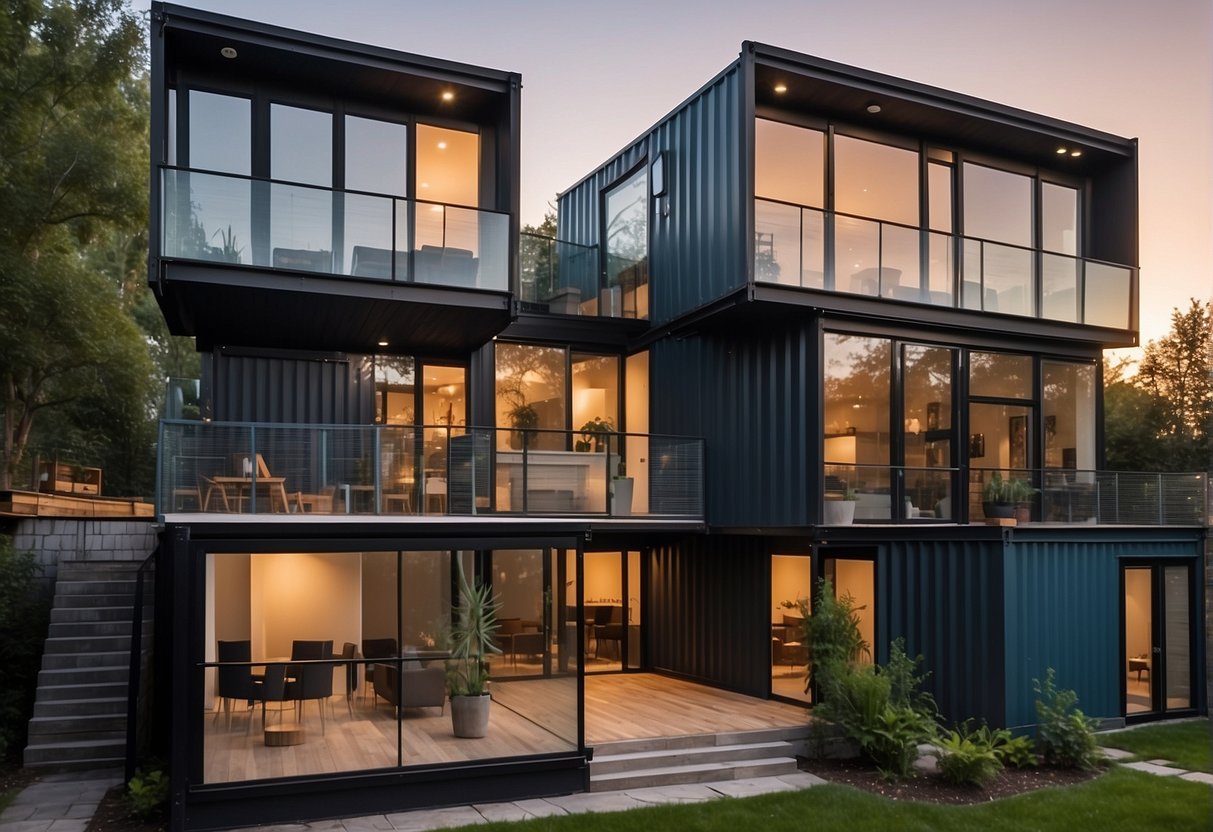
Effectively harnessing natural light is paramount in container home design; strategic window placement not only facilitates cross-ventilation but also expands the interior space visually. The internal layout is a critical consideration as well, with options ranging from minimalist studios to expansive, multi-unit configurations. Materials selection plays a significant role, influencing not just the visual appeal but the thermal performance and longevity of the container home.
To master the construction of a container home, builders must navigate through the process of selecting the right sizes and configurations that align with their vision and lifestyle needs. A profound understanding of zoning laws, building codes, and structural reinforcement methods ensures the successful realization of these innovative dwellings. Embracing such tips is essential to create container homes that are not only habitable but also architecturally compelling and sustainable for the long term.
1. Understanding Container Home Foundations
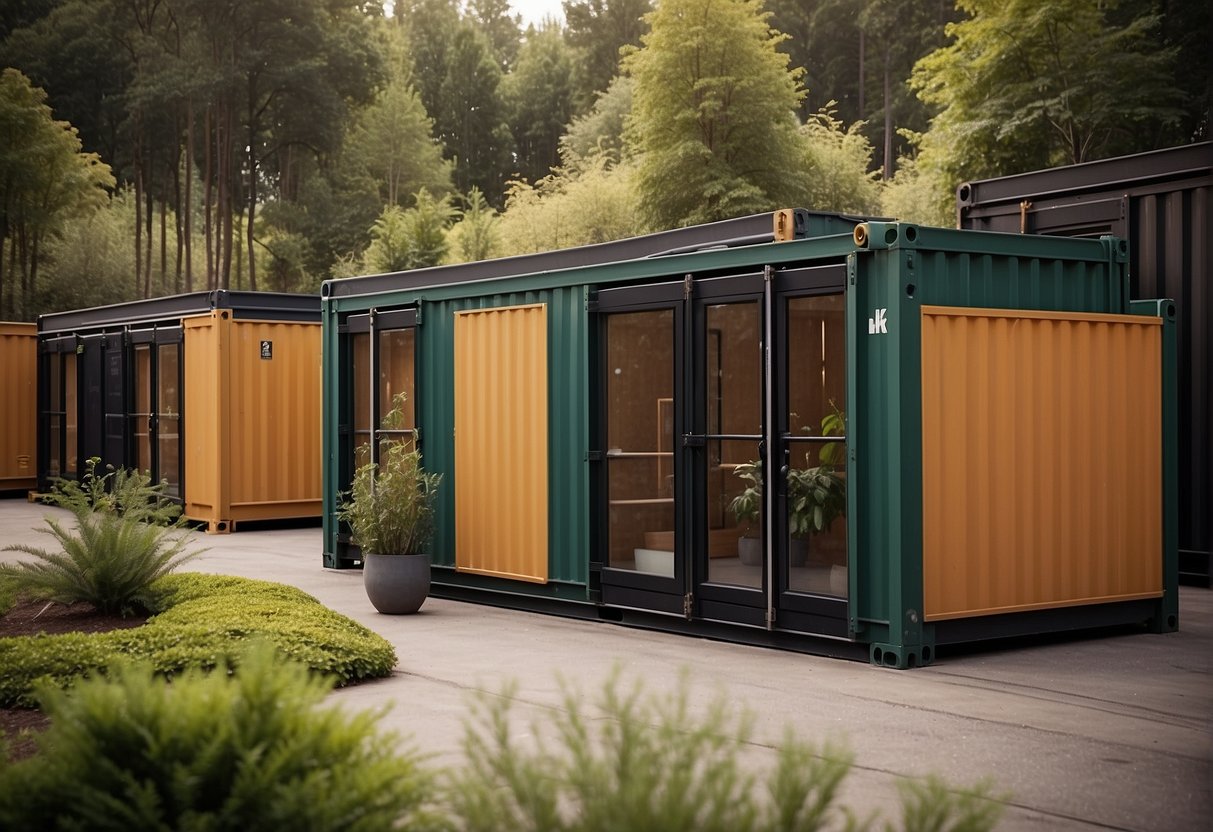
When embarking on the construction of shipping container homes, a well-thought-out foundation is not just a starting point but a crucial determinant of the structure’s durability and strength. It supports and anchors the home, provides a level base, and protects against various elements.
Choosing the Right Type of Foundation
The specific environment and climate where the shipping container home will be located play a significant role in determining the appropriate foundation type. Options include pier foundations, which are suitable for minimizing the ecological impact by elevating the containers; slab-on-grade foundations, offering stability and being suitable for climates where ground movement due to freeze-thaw cycles can occur; and strip foundations, which are cost-effective and provide a balance of support and stability across the container’s length.
Ensuring Structural Strength and Durability
Shipping container homes rely on a sound foundation to maintain structural integrity. The foundation must be designed to handle the weight of the container and its contents, protecting against shifting or settling. Factors such as soil type and load calculations are crucial. Reinforced concrete is often used for its enduring strength and durability, providing a firm, non-deformable base that withstands environmental stress and keeps the shipping container home secure over time.
2. Design and Planning
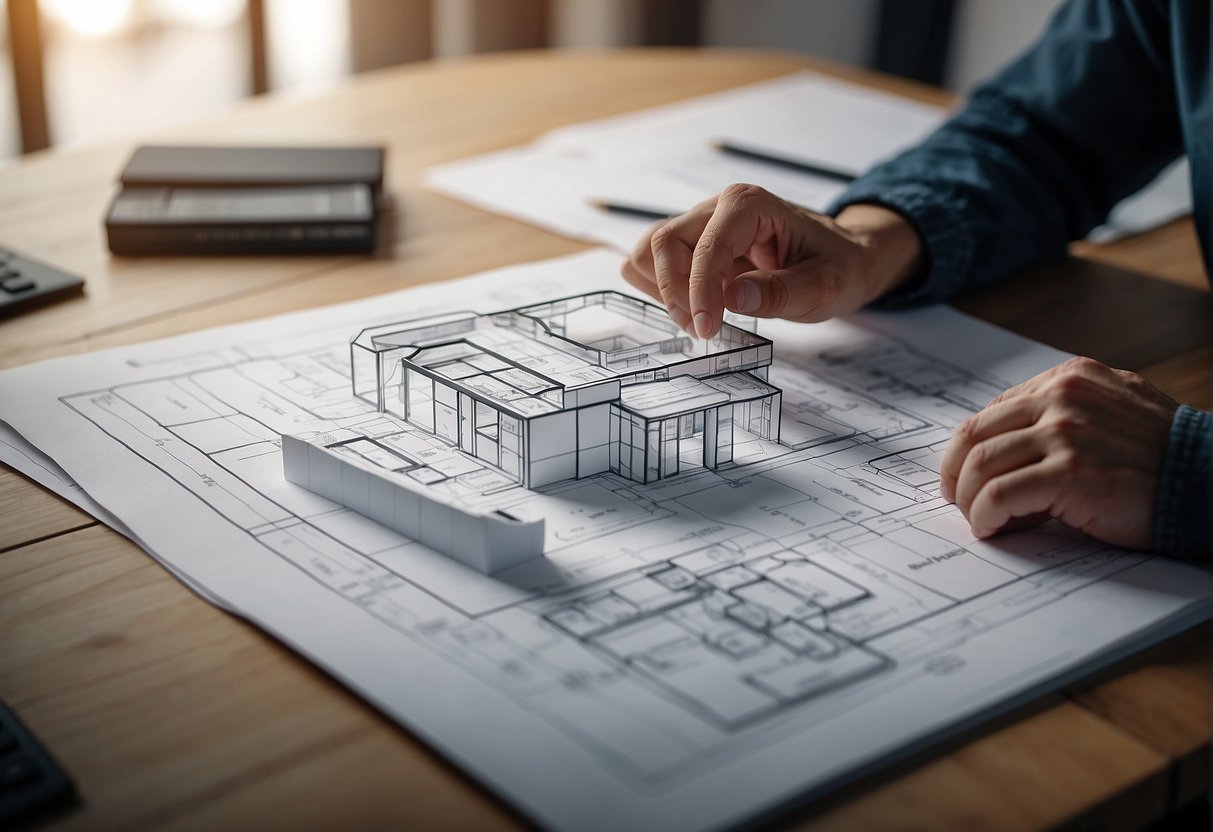
When it comes to multi-container homes, the design and planning stage is critical. It ensures optimal use of space, compliance with regulatory standards, and effective incorporation of multiple units into a harmonious structure.
Creating a Functional Floor Plan
The first step in designing a multi-container home is to create a functional floor plan. This involves assessing the needs of the inhabitants and arranging the containers to maximize living space. Designers often focus on innovative design tips to ensure natural light and ventilation are optimized within the floor plan. It’s also important to determine the right size and layout for each room, bearing in mind the inherent dimensions of the containers.
Adapting Design to Local Building Codes
Every geographical area has its specific building code requirements which must be considered during the planning stage. Designers should ensure that their multi-container home plans are not only innovative but also compliant with local zoning laws and construction standards. This may involve adapting the initial design to meet restrictions on height, size, or the distance from other structures.
Considering Modifications for Multi-Container Use
When multiple containers are combined to create a larger home, modifications are typically necessary. Structural reinforcement may be needed where containers join or where walls are removed to create open spaces. Additionally, insulation and weatherproofing require careful consideration to maintain comfort and efficiency within multi-container homes. The manner in which containers are cut, reinforced, and sealed plays a crucial role in both the design and architecture of the final home.
3. Sustainability and Eco-Friendly Materials
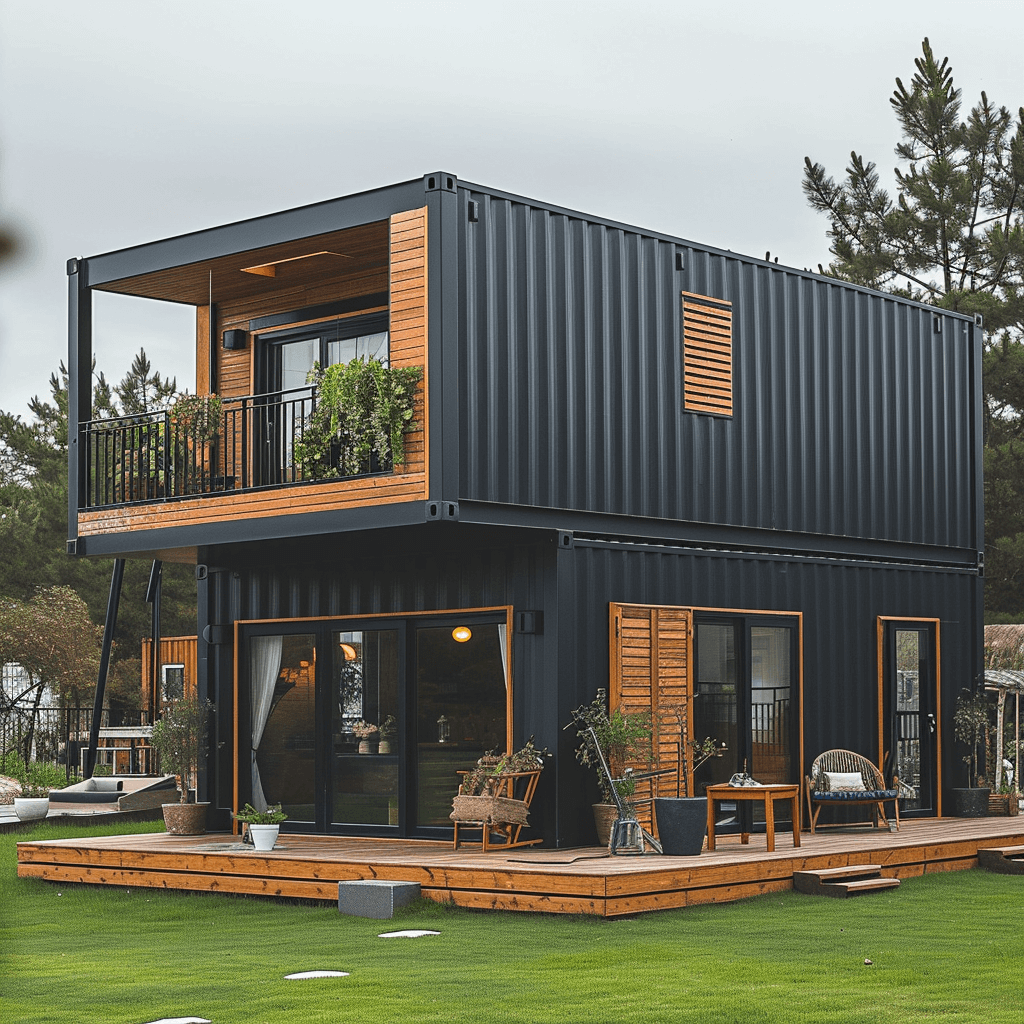
When designing a multi-container home, selecting materials and features that prioritize sustainability ensures not only environmental responsibility but also long-term cost-efficiency. This focus on eco-friendly solutions can profoundly impact energy consumption and the overall carbon footprint of the home.
Incorporating Energy-Efficient Insulation
The choice of insulation is critical for an eco-friendly container home. Traditional options can be replaced with eco-friendly foam insulation, which provides high energy efficiency while minimizing environmental impact. When applied correctly, such insulation ensures a stable internal temperature, reducing the need for excessive heating or cooling.
Choosing Environmentally Friendly Finishing
Finishing materials for a container home should be chosen with both sustainability and aesthetics in mind. Options like reclaimed wood for flooring or low-VOC paints for walls enhance environmental friendliness. Utilizing materials sourced from responsible suppliers ensures that the home is finished with a reduced ecological footprint.
Integrating Renewable Energy Solutions
The addition of renewable energy sources such as photovoltaic solar panels transforms a container home into a bastion of sustainability. Installing such systems reduces reliance on fossil fuels and can result in long-term energy savings. Container homes positioned to maximize natural light and ventilation further conservation efforts and energy efficiency.
4. Cost Management
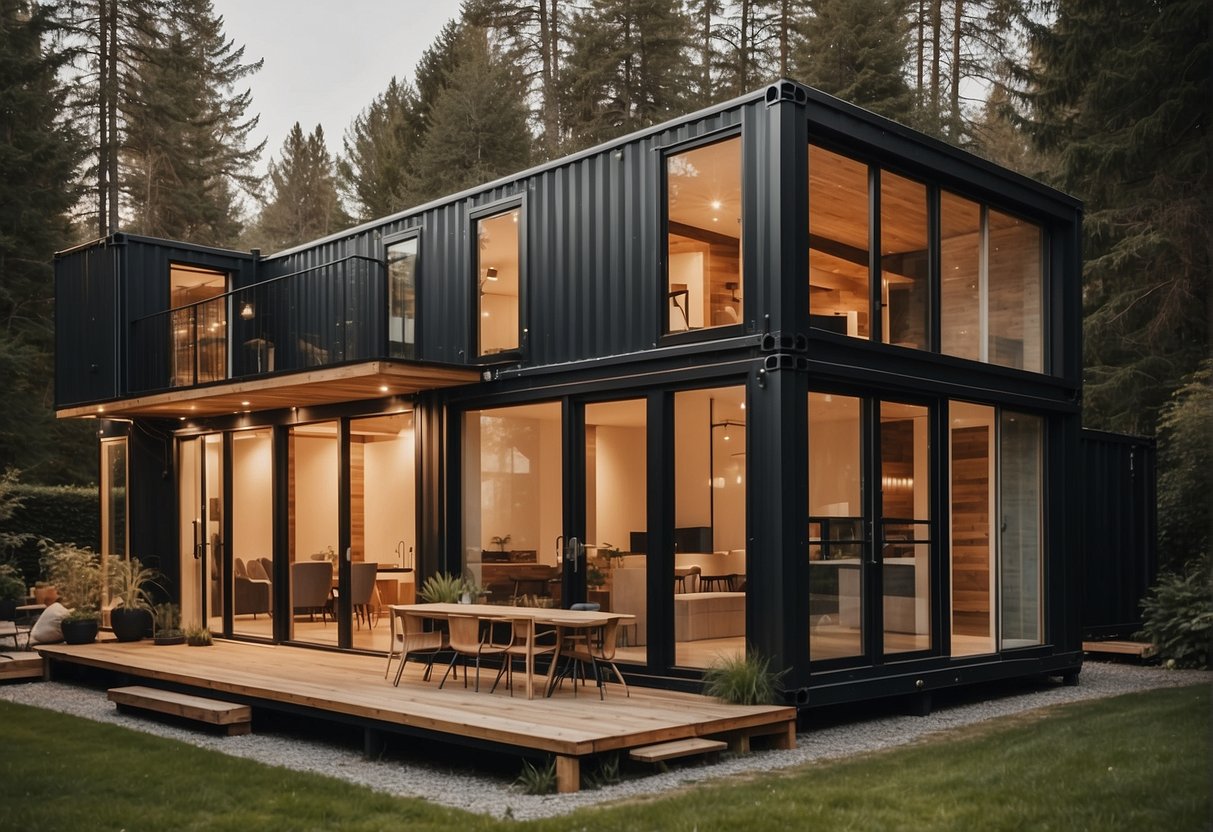
When building multi-container homes, effective cost management is crucial. Careful estimation of construction costs and maximizing affordability through material choices determine the economic success of the project.
Estimating Construction Costs Effectively
One must first itemize all potential expenses to accurately forecast construction costs. This includes itemizing costs for materials, labor, design, and other related services. For instance, professional services for container home construction can range from $50 to $200 per hour. Costs can also be influenced by the complexity of the design and the chosen finish level. It’s imperative to consider every detail, from the price of the shipping containers to the cost of insulation, plumbing, electrical systems, and interior finishes.
Material Costs:
- Containers: Depending on condition and size
- Insulation: Spray foam, panels, or blanket
- Interior Finish: Drywall, plywood, or alternative materials
- Utilities: Electrical, plumbing, HVAC systems
Labor is typically the second-largest cost after materials and can vary greatly depending on local rates and the skills required for the project.
Maximizing Affordability through Repurposing
Repurposing shipping containers is a cost-effective approach to building a home that can significantly cut down on construction expenses. By utilizing recycled materials, affordability is enhanced, and the environmental impact is reduced. The key is to be strategic in sourcing containers and materials that can be adapted to housing at a lower cost than new materials.
- Recycled Material Use:
- Structural: Repurposed containers as the main building blocks.
- Insulation: Recycled cotton, denim, or reclaimed foam.
- Finishes: Reclaimed wood, metal, or fixtures.
Incorporating recycled materials should always be assessed for suitability and durability to ensure the safety and longevity of the home. Finding the balance between cost and quality is essential for a successful and sustainable container home project.
5. Container Home Logistics

Mastering the logistics of multi-container home design ensures the functionality and legality of the structure. From adhering to local zoning laws to implementing essential services like electrical and plumbing systems, thorough planning is crucial for a successful build.
Navigating Zoning Laws and Local Regulations
Each municipality has its own set of zoning laws and regulations that govern the construction of container homes. It’s imperative to consult with local authorities to confirm that the design complies with local regulations concerning structure placement, size, and use. Documentation such as permits must be secured before construction begins, reflecting the importance of due diligence in the planning phase.
Understanding Electrical and Plumbing Systems
The integration of electrical and plumbing systems in a container home requires expertise to ensure safety and efficiency. Since container homes can benefit from modularity, the design should incorporate a scalable approach to these systems, allowing for future expansions or modifications with minimal disruption. Securing a professional evaluation from a certified electrician and plumber can help guarantee that the systems meet both the homeowner’s needs and safety standards.
Planning for Utilities and Ventilation
Utilities such as water, gas, and electricity are vital for a container home’s operation, and their installation must take into account the home’s unique structure. Adequate ventilation is also a key component, as it directly affects air quality and moisture control within the dwelling. Strategic placement of vents and consideration of the container’s insulation properties are necessary for creating a comfortable and sustainable living environment.
6. Interior and Exterior Design
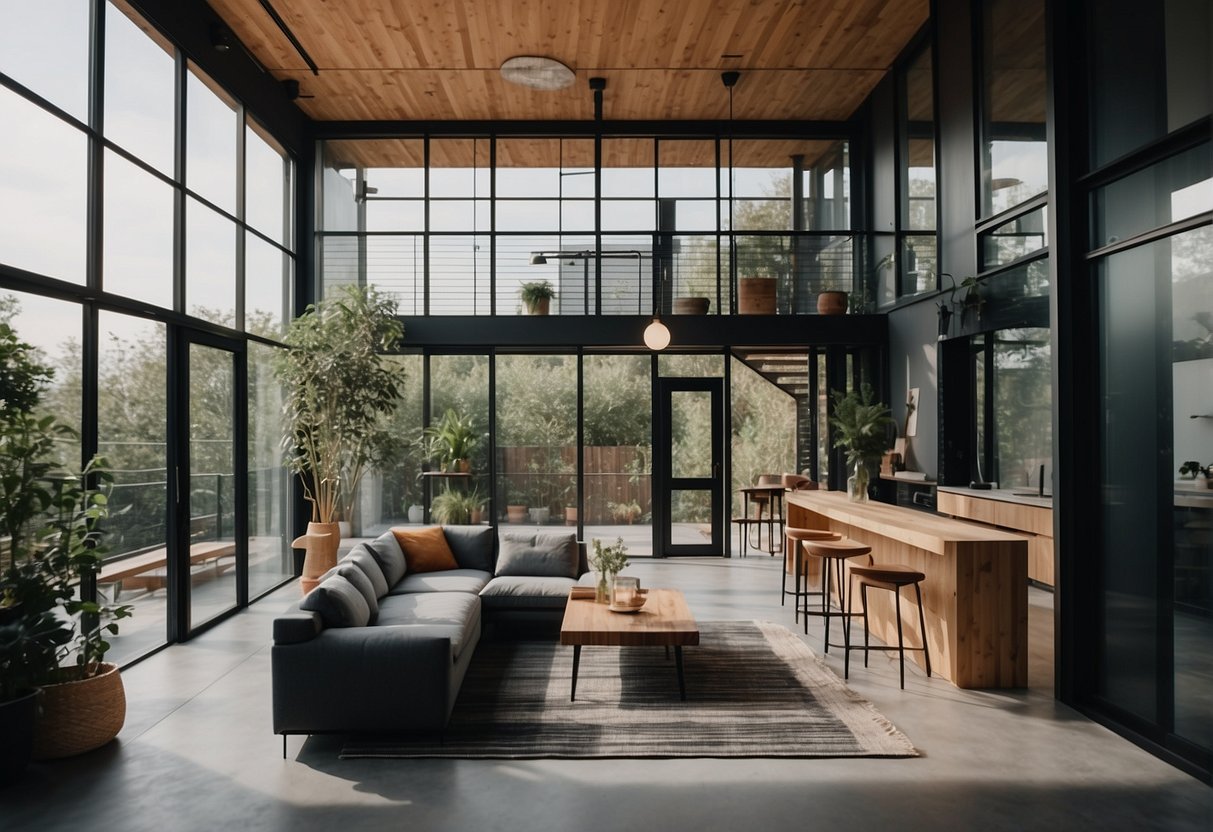
When embarking on the journey of designing a multi-container home, one’s main focus should revolve around the optimization of natural light and the selection of high-quality fixtures and finishes that encapsulate modern design.
Maximizing Natural Light and Space
In the realm of multi-container homes, a paramount aspect is to harness natural light to its full potential. Utilizing strategies such as installing skylights or incorporating glass doors can dramatically increase the brightness and perceived space within the home. To enhance this effect, one might:
- Install floor-to-ceiling windows in living areas.
- Position skylights strategically in corridors or bathrooms where windows may not be feasible.
- Use reflective surfaces and a light color palette to distribute light more evenly.
Choosing Fixtures and Finishes
The choice of fixtures and finishes greatly impacts the overall aesthetic and functional quality of a container home. To achieve interior and exterior excellence, homeowners should:
- Select fixtures that match a modern design ethos, with clean lines and minimalistic appeal.
- Opt for high-quality, durable materials that will withstand the test of time both inside and out.
- Be consistent in style and materials to ensure a cohesive design theme throughout the home.
Investing in quality fixtures and thoughtfully selected finishes will culminate in a container home that not only looks exceptional but also provides a sense of well-being and longevity.
7. Real-Life Applications and Case Studies
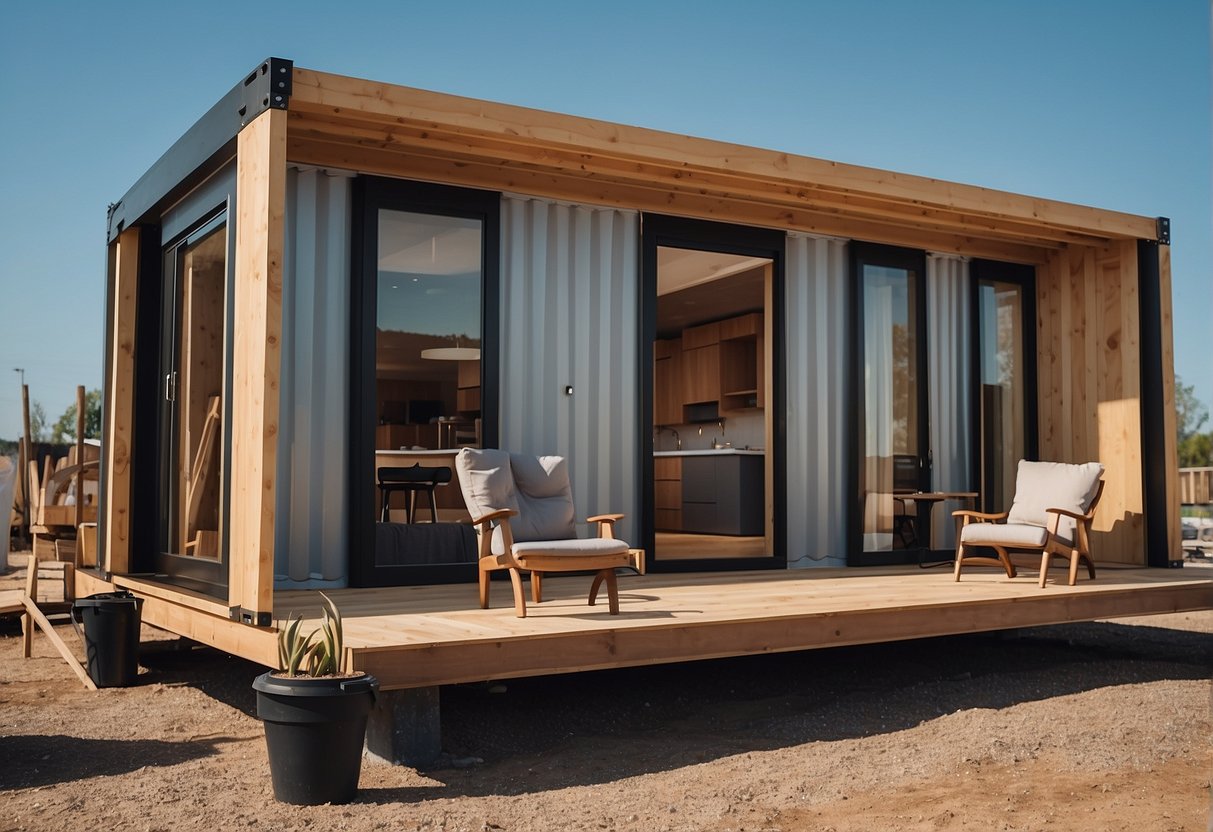
Within the realm of container home construction, there are exemplary models that serve as benchmarks for functionality and design. These case studies exemplify the potential of shipping containers in residential architecture, showcasing innovation in tiny homes, multi-container properties, and dual-purpose structures like guest houses or Airbnb rentals.
Transforming Containers into Cozy Tiny Homes
Shipping containers offer a solid foundation for creating Tiny Homes. With their compact footprint, containers are often repurposed using custom container living designs that maximize space utility and energy efficiency. A prominent example is the Graceville Container Home, a testament to the aesthetically pleasing and functionally rich potential of container-based tiny homes.
Building Guest Houses and Airbnb Rentals
The versatility of shipping containers allows them to be converted into unique Guest Houses and Airbnb Rentals. The Guest House by SG Blocks demonstrates how a shipping container can encompass a living area, bathroom, and even a separate air-conditioned space for guests. The use of containers promotes sustainable building practices while catering to the emerging market of travelers seeking unconventional accommodations.
Innovative Multi-Container Home Projects
Multi-Container Home Projects raise the bar for large-scale residential builds. They merge multiple containers into singular, cohesive designs that challenge traditional housing concepts. Projects like the Whiskey Bend Ranch utilize multiple containers to form expansive living spaces that pair industrial charm with modern home comforts, offering a glimpse into the structural and design innovations underway in the field of container architecture.
8. Securing Resources and Contractors
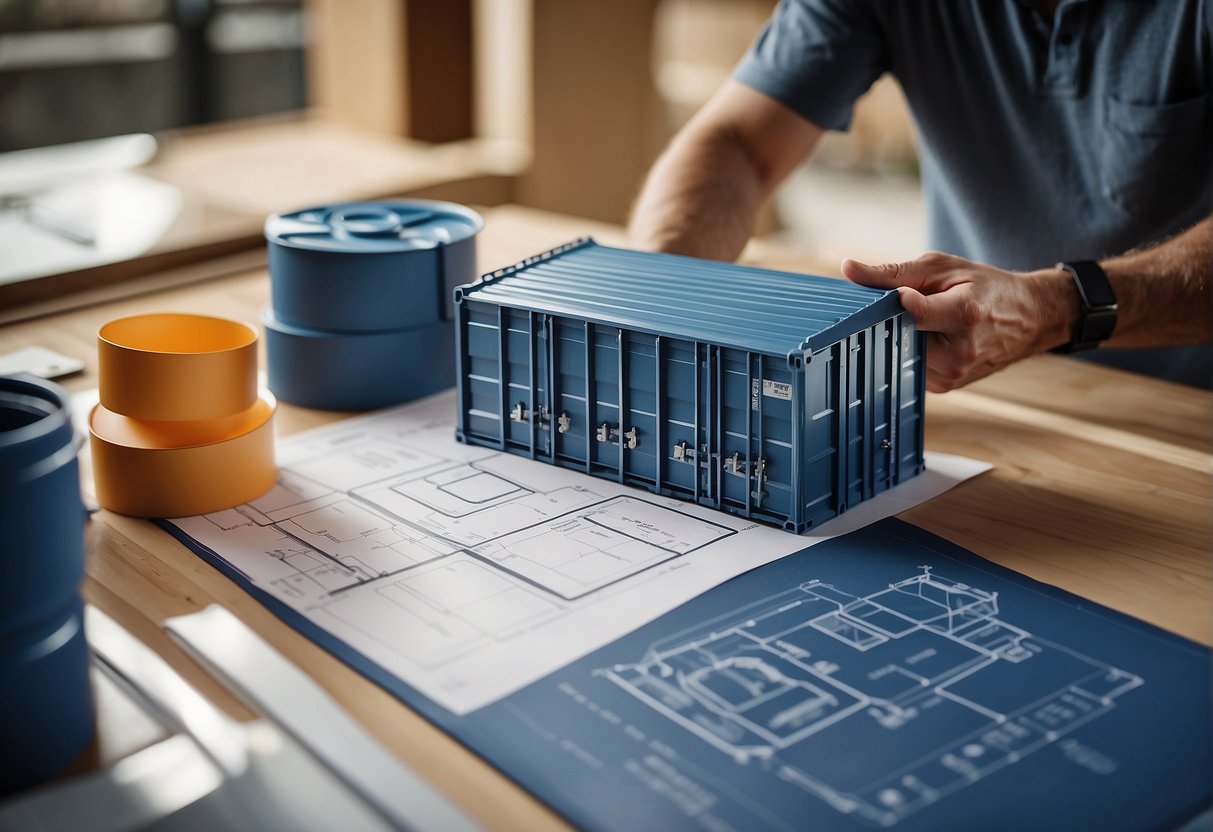
In the realm of multi-container home construction, securing the right resources and hiring skilled contractors form the bedrock of the project’s success. This process requires attention to detail, ensuring that budget allocation aligns with project scale and that the workmanship meets your expectations.
Developing a Realistic Budget
To establish a realistic budget, one must begin with an itemized cost estimation. They should consider all facets, including:
- Materials: The price of containers, building materials, fixtures, and finishes.
- Labor: Fees for contractors, electricians, plumbers, and any specialists.
- Permits and Fees: Local regulations may necessitate additional costs.
An individual should cross-reference these estimates with insights from resources such as Master Building Your Own Container Home With These 10 Tips to validate the accuracy of the projected expenses.
Choosing Skilled Contractors for Your Project
Selecting skilled contractors is pivotal to project success. Seek professionals with:
- Experience: A track record with container homes is ideal.
- Licenses and Insurance: Ensure they are fully accredited and insured.
- Past Work Assessment: Review previous projects to assess quality.
It’s advisable to obtain multiple bids to discern market rates and to gather references for any prospective contractor. One should also consult comprehensive guides, for example, 17 Insider Tips to Master Your Shipping Container Home Build, to better understand the intricacies that experienced contractors should be familiar with.
9. Legal and Safety Compliance
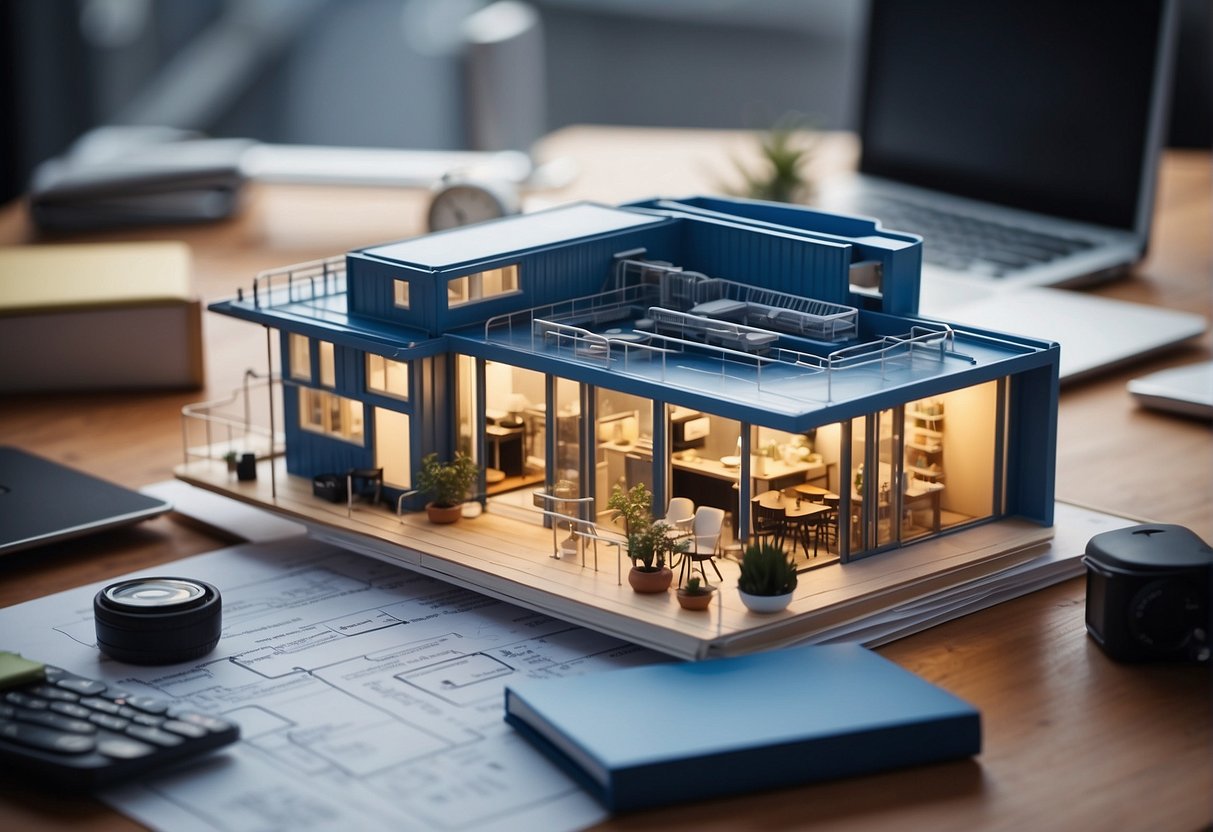
When designing a multi-container home, legalities and safety measures are paramount. Ensuring that the construction site and final structure comply with regulations not only secures the safety of inhabitants but also minimizes legal risk.
Preparing the Site with Safety in Mind
Proper site preparation is crucial for avoiding hazards during and after construction. This entails:
- Assessment: Conducting a thorough evaluation of the site for stability, which includes soil testing and leveling.
- Accessibility: Ensuring the site has safe access for heavy machinery during construction phases.
Meeting Compliance for Construction and Living
Adherence to building codes and safety standards is not negotiable. For multi-container homes, the process involves:
- Documentation: Acquiring the necessary building permits based on localized building codes.
- Professional Inspection: Engaging certified inspectors to validate that the construction meets building, fire safety, and environmental regulations.
Compliance with these guidelines establishes a home that is not only structurally sound but also legally endorsed for habitation.
10. Innovative Techniques and Future Trends
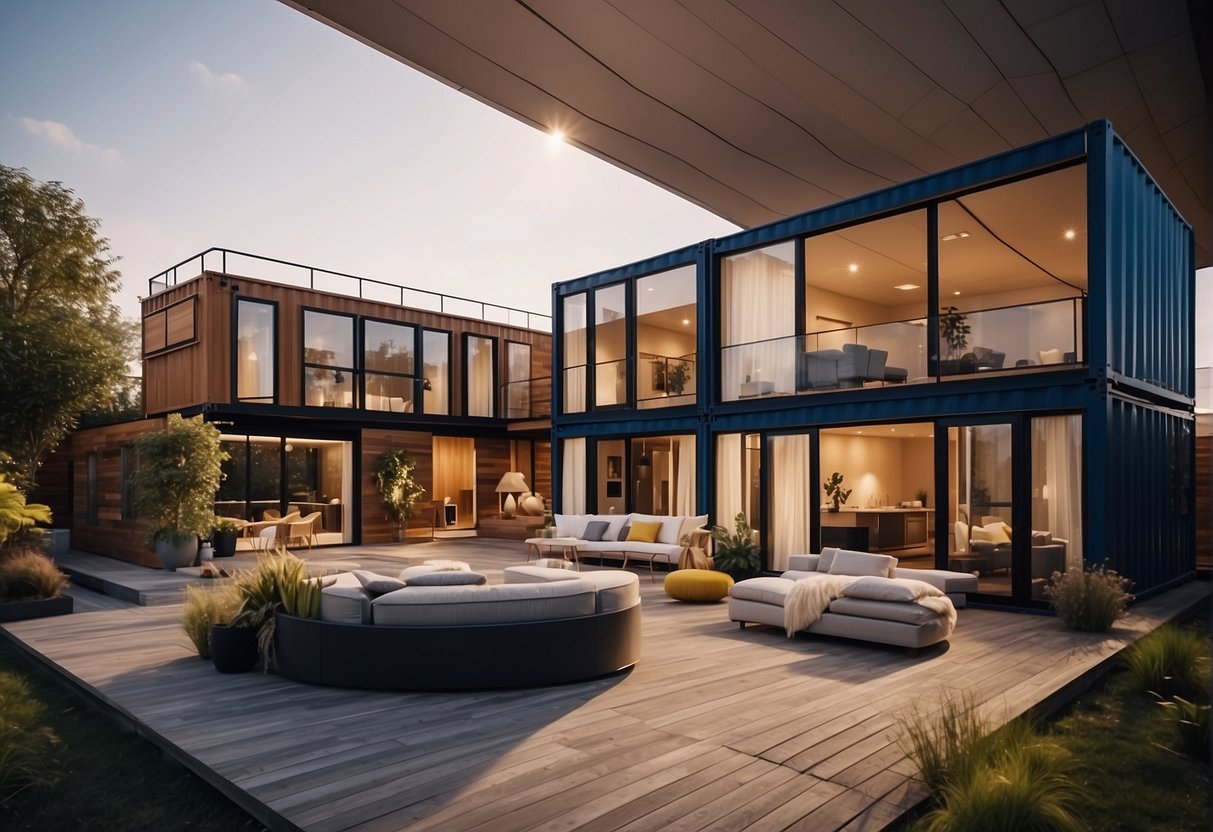
The advent of container home design marries modularity with sustainability, paving the way for innovative living spaces that embrace design flexibility. As architects and homeowners push the boundaries of creativity, they prioritize upcycling and sustainable living.
Exploring Modularity and Design Flexibility
Container homes stand at the forefront of modular construction, offering unprecedented flexibility in design. By nature, containers can be easily stacked or arranged in various configurations, allowing builders to adapt to different site conditions and personal preferences. Innovative techniques involve the use of cut-outs and extensions to create a variety of spatial experiences, from expansive living areas to cozy nooks. Designers are increasingly exploring prefabricated modules that can be integrated seamlessly, exemplifying the potential for container homes to be both aesthetically pleasing and functionally diverse.
Evaluating Emerging Trends in Container Living
The shift towards container living continues to gain momentum as emerging trends offer a glimpse into the future. Among these, the principle of upcycling is critical—old shipping containers are finding new life as part of eco-friendly homes, reflecting a commitment to sustainable living. Moreover, advancements in insulation and climate control technologies are enhancing the livability of these structures. The incorporation of smart home features and green technologies, such as solar panels and greywater systems, is also on the rise, indicating a trend towards self-sufficiency. As the industry evolves, one can expect to see more container homes that are not only designed with flexibility in mind but are also equipped with the innovations necessary for a sustainable future.
