New York and Italy-based architectural design studio LOT/EK has designed Drivelines Studios, a residential community in Johannesburg, for the South African company Propertuity. Made using 140 upcycled shipping containers, it is a 75,000-square-foot residential building that offers affordable rental accommodations in the populated city.
The shipping container building is organized in V-shape, creating a triangular open yard with swimming pool and sundeck in the center. There are separate studio apartments, sizing 40 and 60-square-meters. Each unit consists of six containers and includes bathrooms in the center. Containers are diagonally braced to create efficient windows in the walls. There’s also a private outdoor space along the walkways that look into the yard from all the floors.
All the containers were crafted on-site, which was helpful to ensure the cut-out material is reused for reinforcement. The façade of the shipping container building is designed as a billboard, with exterior walls left untouched to remind of their previous life.
With its unusual construction, the Drivelines pays homage to the industrial nature of Jeppestown, while nicely embeds itself within the urban community with mixed-use and street interface.
We’ve have seen a variety of shipping container architecture before, but this project unanimously elaborates affordable way to redevelop urban areas.
Living in a Container explores projects made with shipping containers around the world and shares them for you.
Don’t forget to take a look at the structures made with other amazing shipping containers on our site!
We invite you to send in your story and container homes photos too so we can re-share and inspire others towards a simple life too. Thank you!
You can share this using the link and social media re-share buttons below. Thanks!
» Follow Living in a Container on Social Media for regular shipping container house updates here «
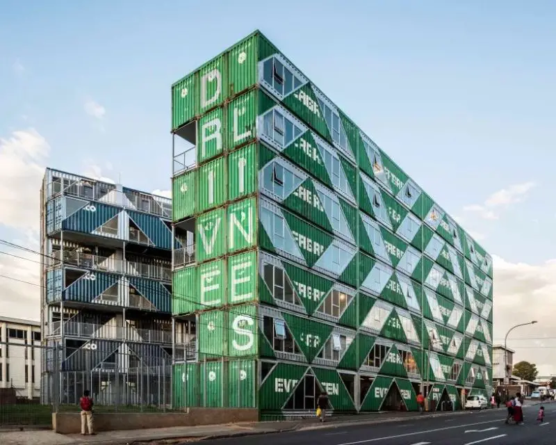
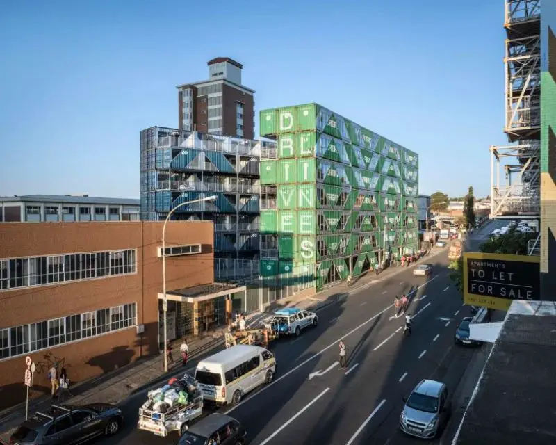
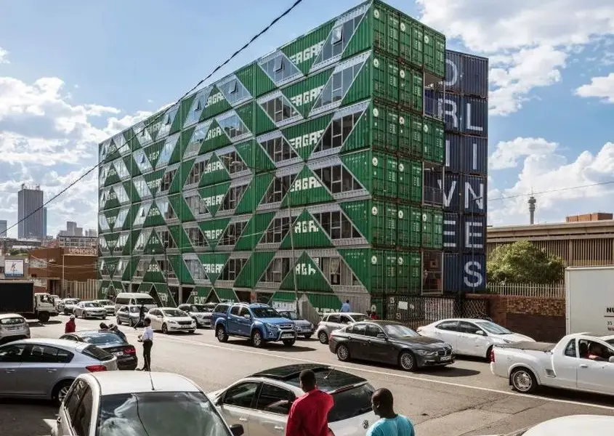
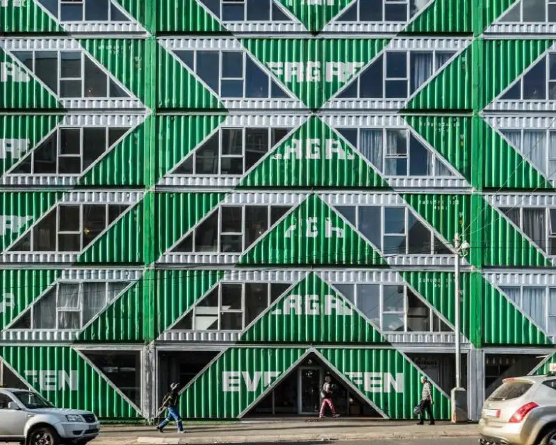
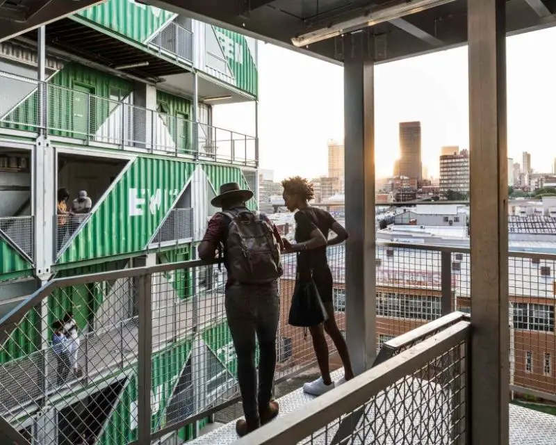
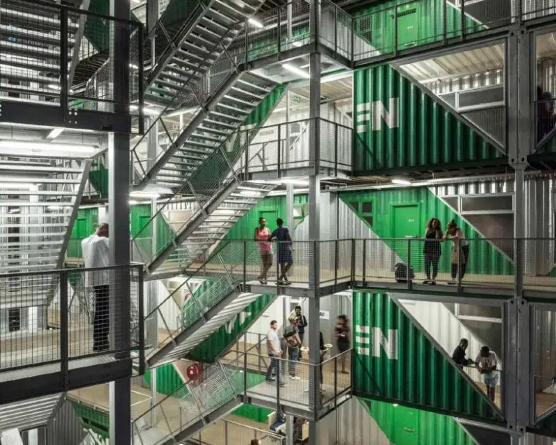
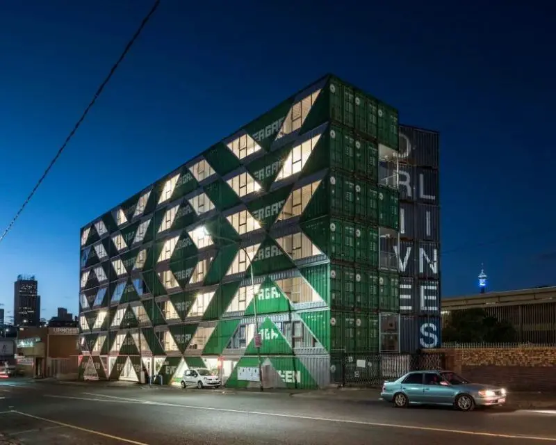
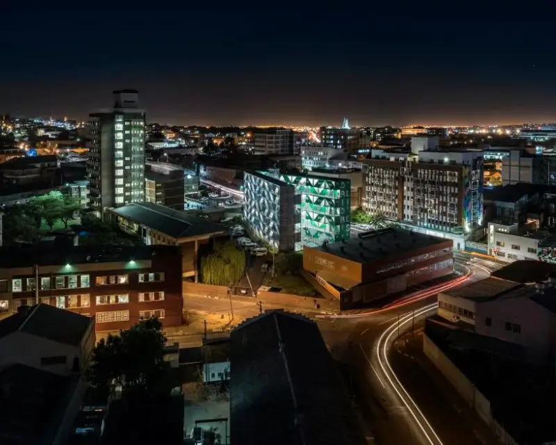
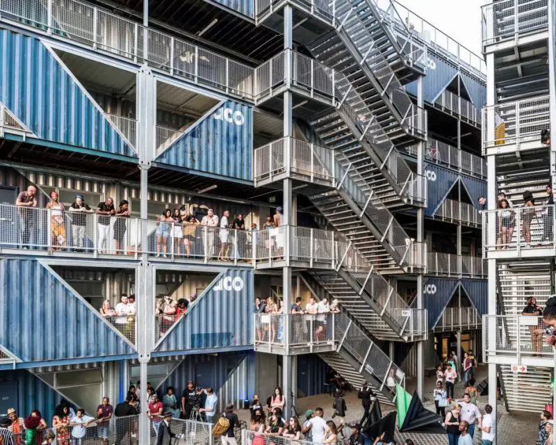
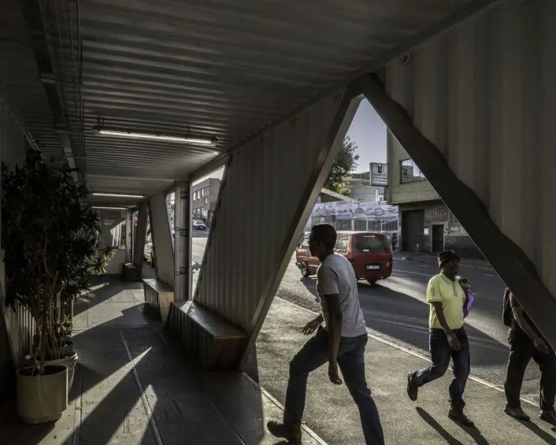
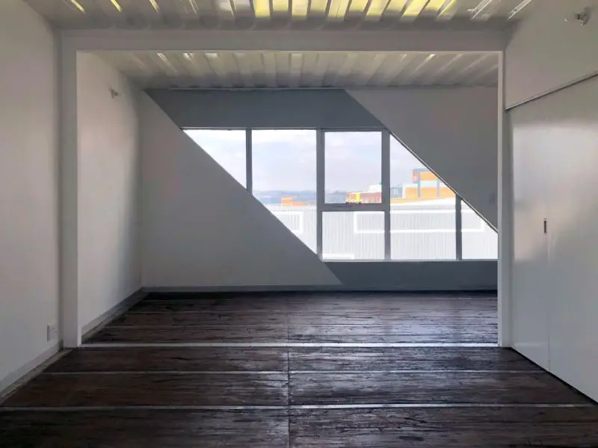
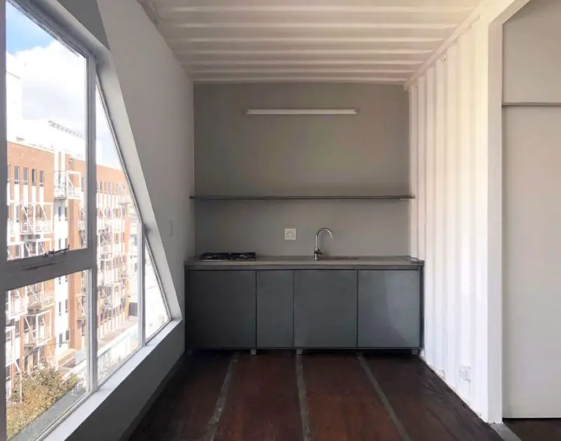
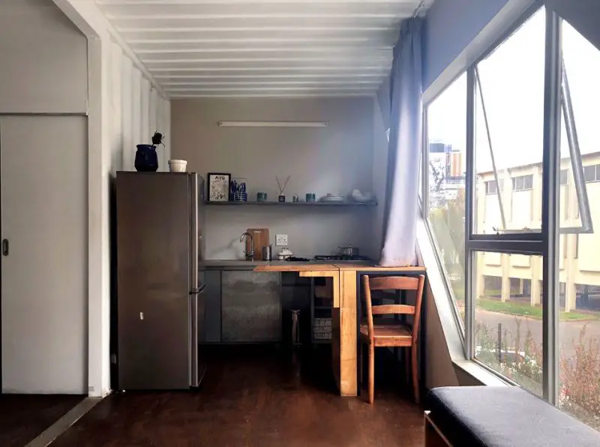
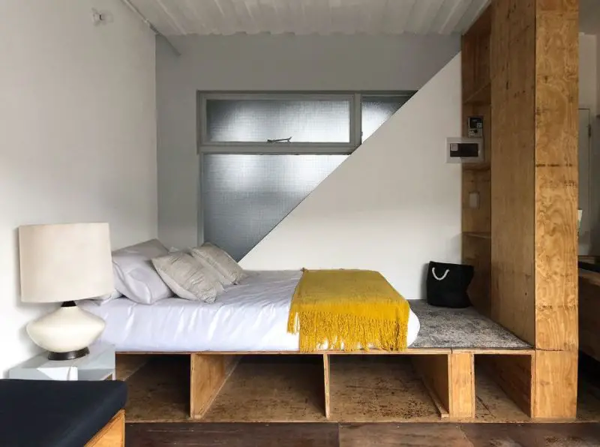

What a brilliant idea!!