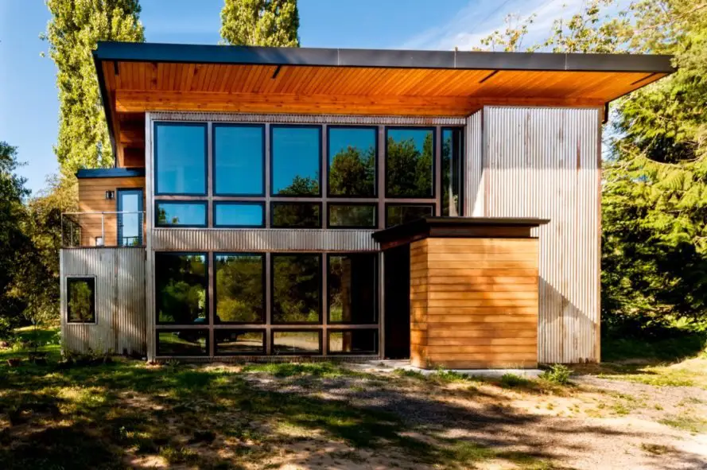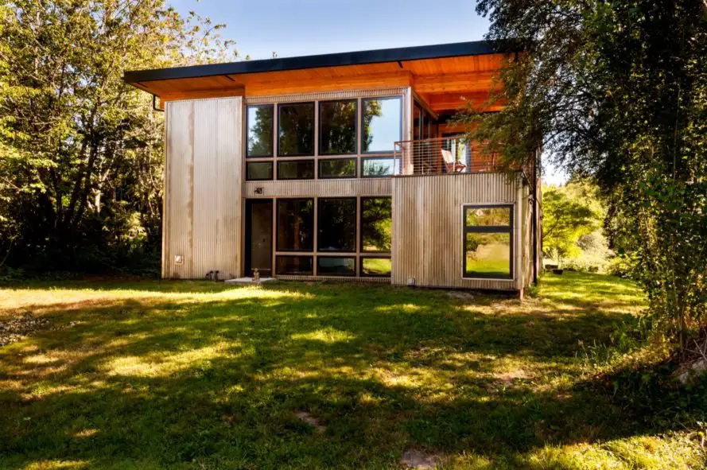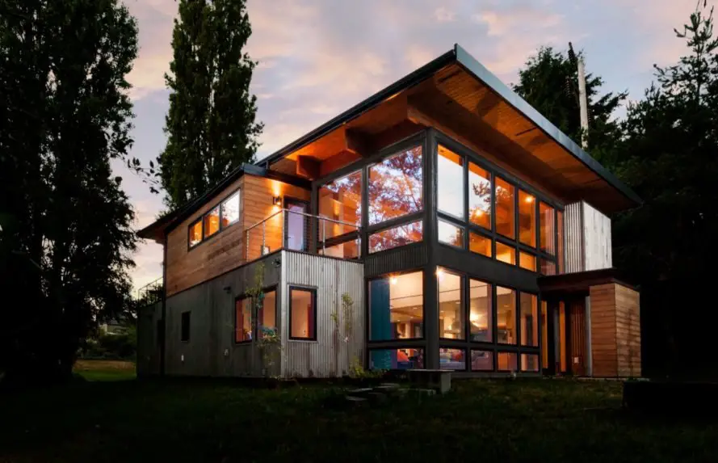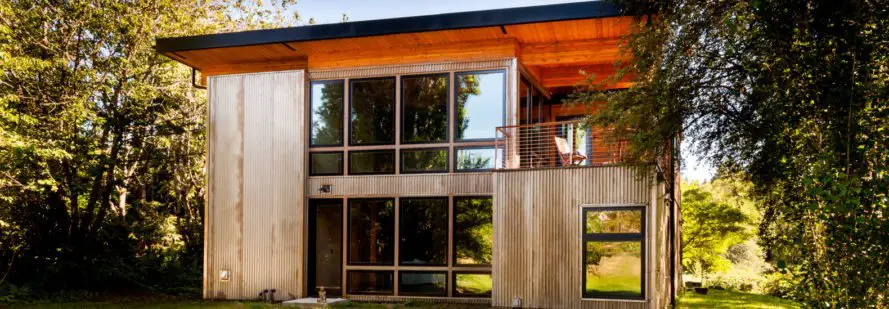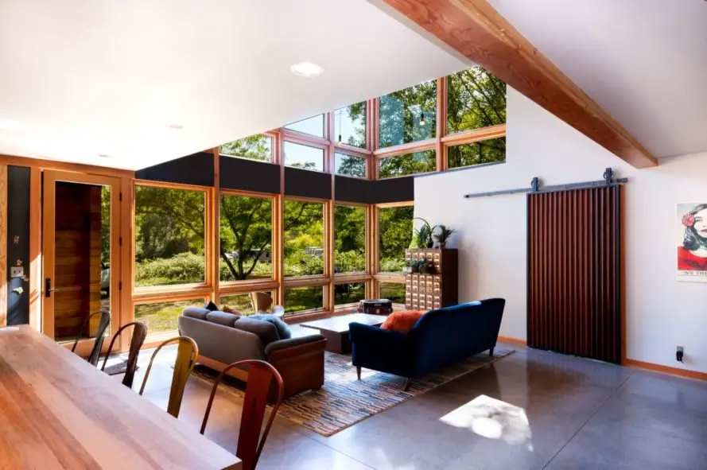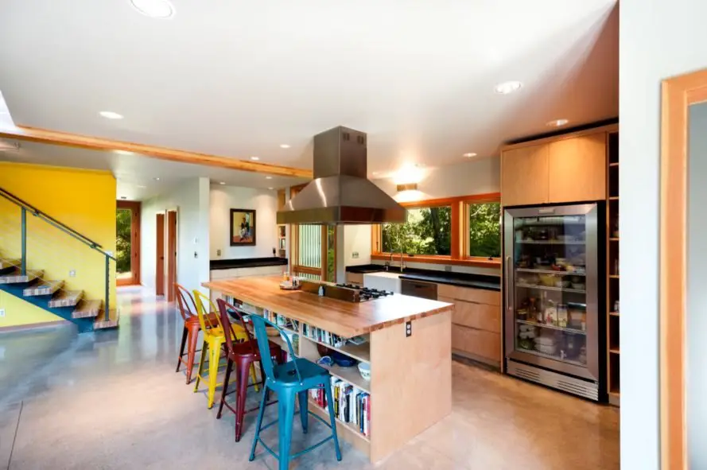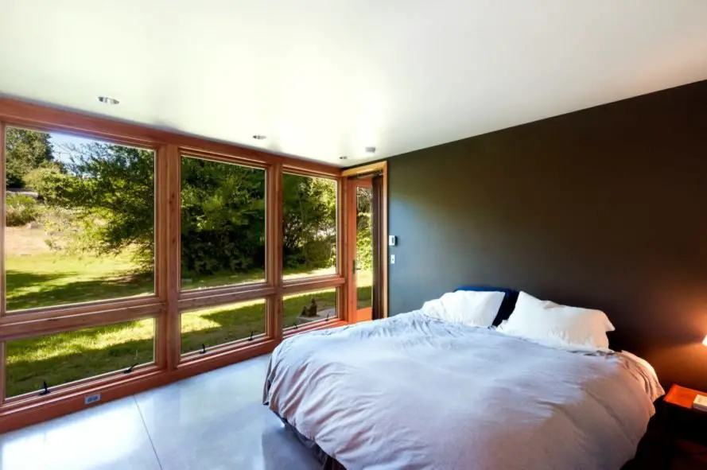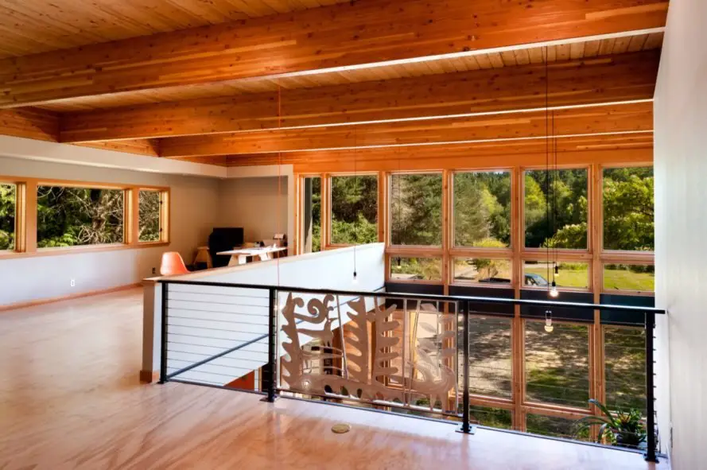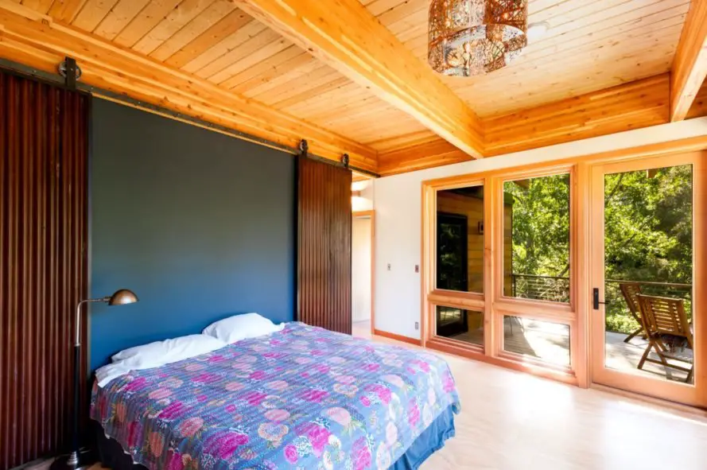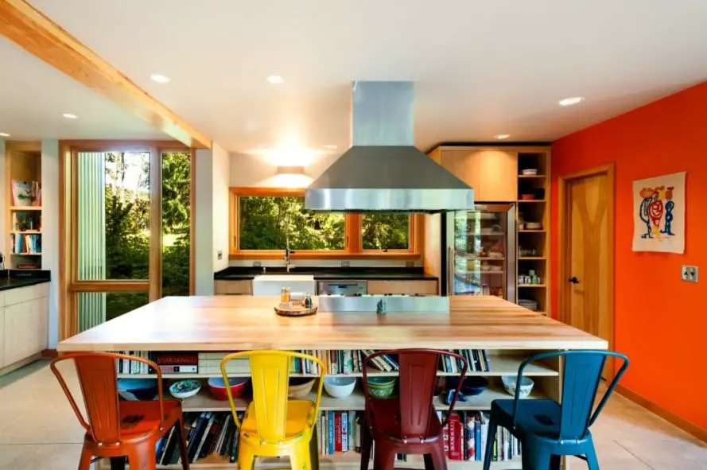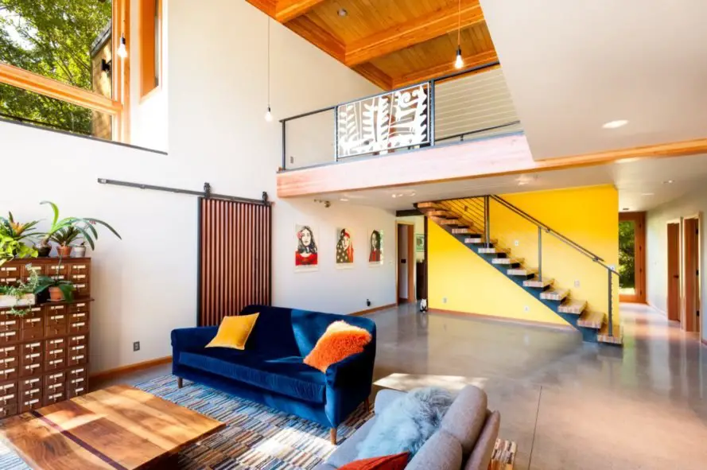Hi everybody ?
We continue to discover for you. Our container house on today’s tour is from USA.
When a couple tapped Coates Design Architects to design a house that could accommodate their baby grand piano, they were also intrigued by the idea of using shipping containers to do the job.
In response, the American architecture studio researched cargotecture and settled on a cost-effective solution that combined traditional wood framing with a “container-like” design. Located on Washington’s Bainbridge Island, the Musician’s House features a layout optimized for acoustics as well as natural ventilation and daylighting.
Completed in 2014, the Musician’s Container House spans an area of 2,775 square feet across two floors.
“The couple was intrigued with the idea of building a container house from real containers,” said Coates Design Architects in a project statement. “We researched the idea — searching for a ‘sweet spot’ that could utilize containers in a manner that required as little alteration as possible, taking advantage of their natural structural integrity.
The alternative was to force them into a different role that requires significant alterations. Considerable research was spent on the topic … only to arrive at the more cost-effective solution of traditional wood framing.”
Despite their findings, the architects designed the home with a “container-like” aesthetic using industrial corrugated metal cladding combined with natural materials, including a variety of timber and even a green roof above the entry vestibule.
Inside, the Musician’s House comprises a spacious master en suite on the ground floor along with a kitchen and a double-height living and dining area. The upper level houses a guest bedroom suite, workshop, covered outdoor decks and a loft/music room with a connecting studio space.
In contrast to the industrial cladding, the interiors are bright, colorful and playful.
Full-height windows, particularly around the double-height living space, stream in natural light, and select art and furnishings add bright pops of color to the modern home, from the yellow accent wall behind the stairs to the multicolored seating in the eat-in kitchen.
Living in a Container explores projects made with shipping containers around the world and shares them for you.
Don’t forget to take a look at the structures made with other amazing shipping containers on our site!
We invite you to send in your story and container homes photos too so we can re-share and inspire others towards a simple life too. Thank you!
You can share this using the link and social media re-share buttons below. Thanks!
» Follow Living in a Container on Social Media for regular shipping container house updates here «
