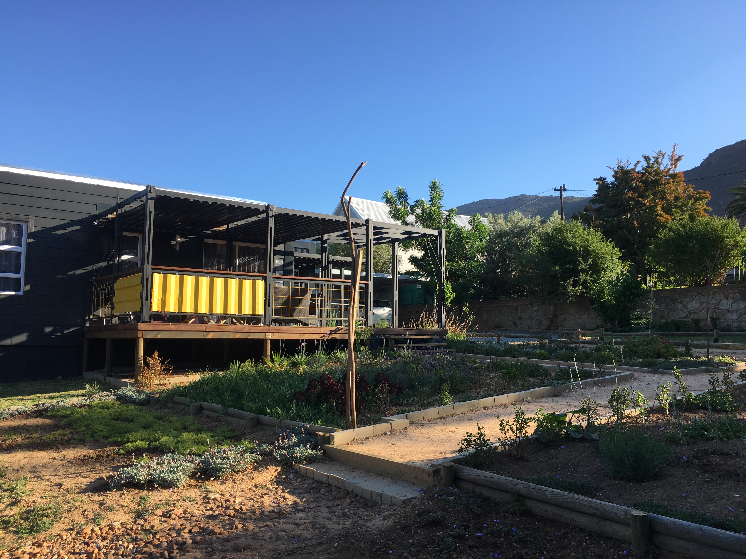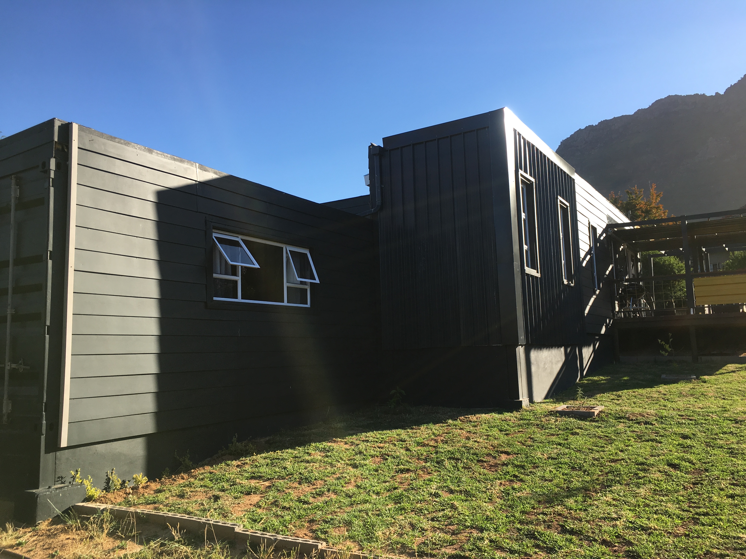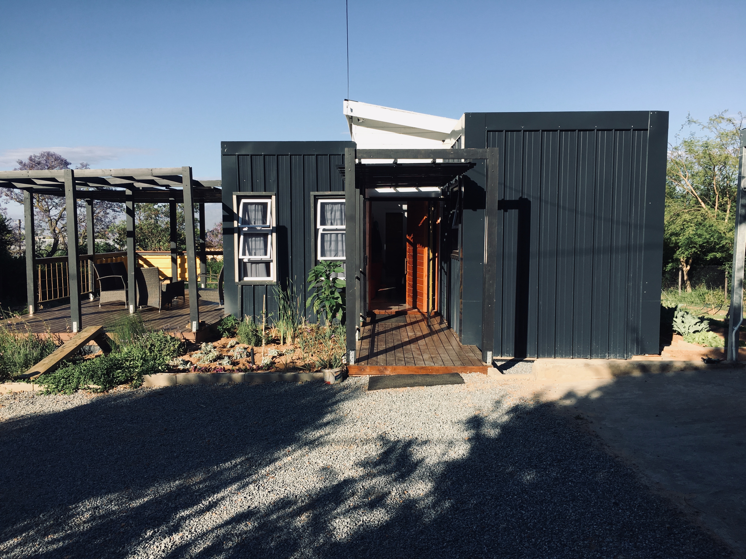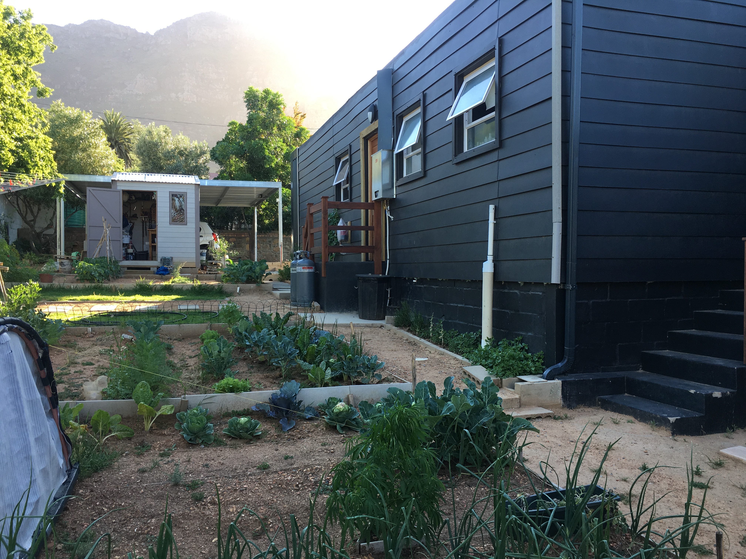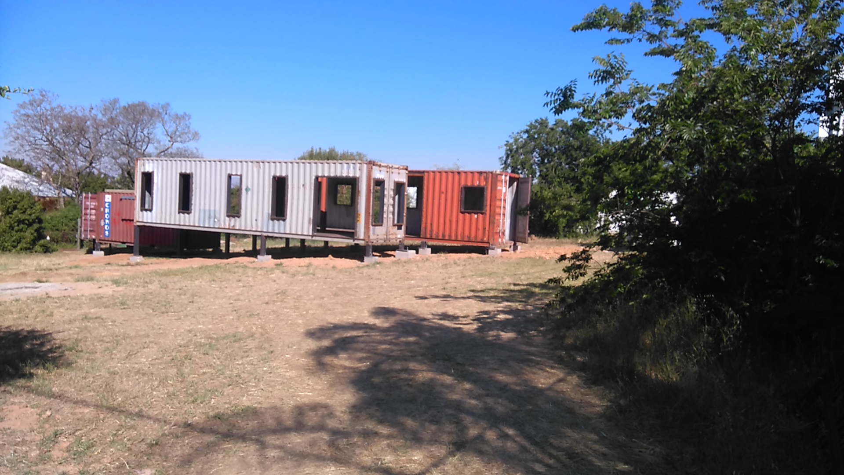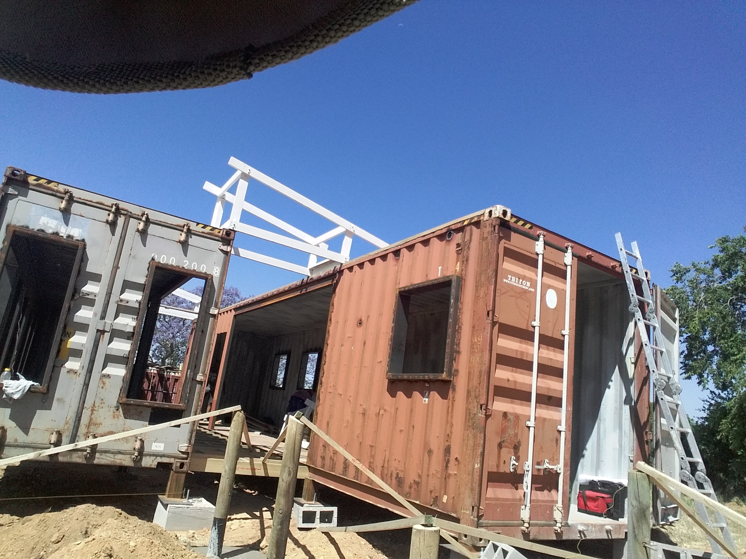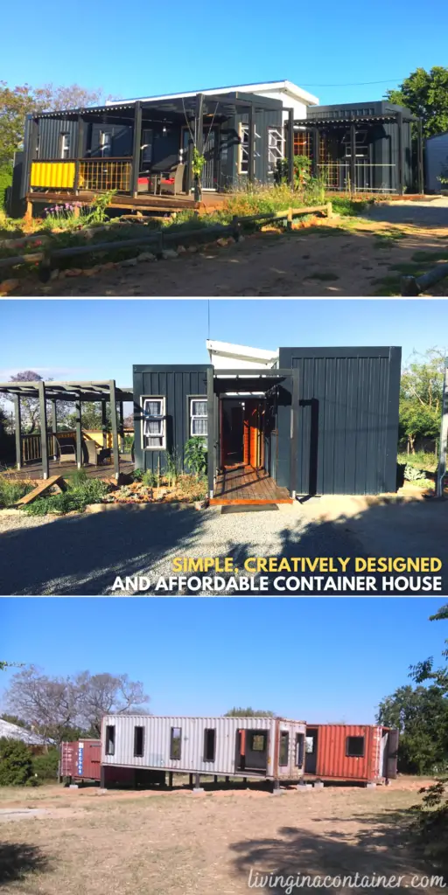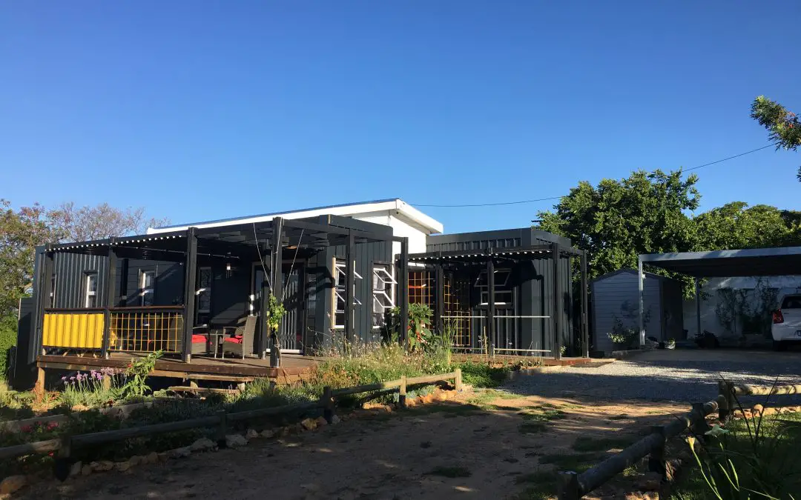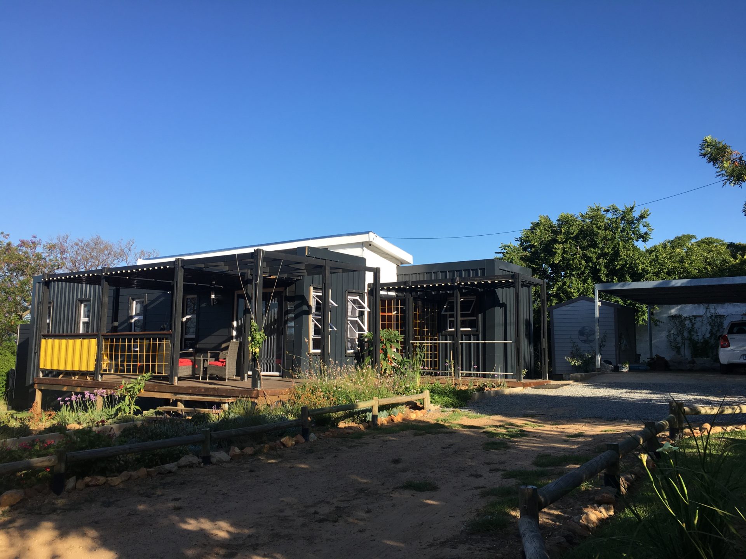Hi everybody,
There can be possibly a huge number of container house preferences while a few of them are much more attractive and affordable just like this one.
In the life of a container house that is able to provide you with a garage for your car, a beneficial garden for your plant cultivation and enough space for you to live relaxedly in, there is no serious reason for dissatisfaction.
The previously-mentioned features of a shipping container may not be available in advertisements or in a completed container house. In this case, you will have to design your own container house through some important tips.
Shipping containers are structurally divided into two types; the first category is for those that have reinforced square tubing next to top rails and the second category is for those that have flat bars on the side of rails. We would like to inform you that reinforced ones are physically stronger than those that are not reinforced. After making a certain decision, you can also change your opinion later, but it will not probably cost you little.
After all these important and essential tips for you to find the best option for yourself, we would like to talk a bit about the container house which represents the main point of our article. This tiny and cute house has small windows on the side of its entrance while it has more than six windows on the other sides. There are very useful and stylish stairs as well.
Are you a person that is keen on cultivating various plants?
Well, we have good news that will make you really happy. You will have a garden which we can say is compatible with the house. But, what about its colours? We know that lots of different colours don’t mean that they are compatible with each other and in a harmony. In this house, we see yellow colour due to the flat plate on the veranda, dark colours due to the outside surface of the house, wooden colours due to doors and entrances and white colour due to the outside lines of the windows. They really fit each other perfectly.
Finally, it must be known that 2x40FT and 1x20FT shipping containers were used in the construction of the house. The 40FT ones were parallel to each other and have spaces among themselves. The other 20ft one is for the guest house at the back.
BUILD YOUR OWN SHIPPING CONTAINER HOME STEP BY STEP COMPREHENSIVE GUIDE
Living in a Container explores projects made with shipping containers around the world and shares them for you.
Don’t forget to take a look at the structures made with other amazing shipping containers on our site!
We invite you to send in your story and container homes photos too so we can re-share and inspire others towards a simple life too. Thank you!
You can share this using the link and social media re-share buttons below. Thanks!
» Follow Living in a Container on Social Media for regular shipping container house updates here «
