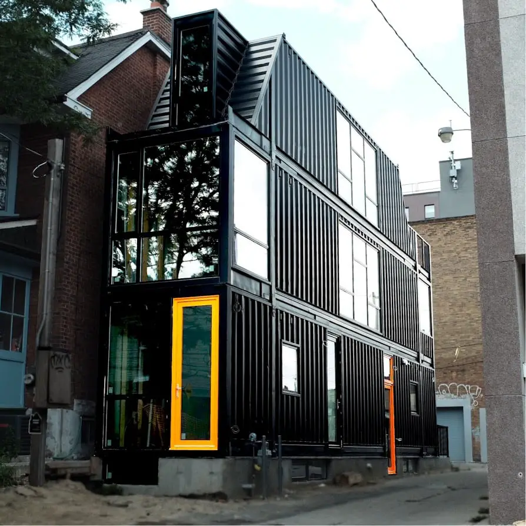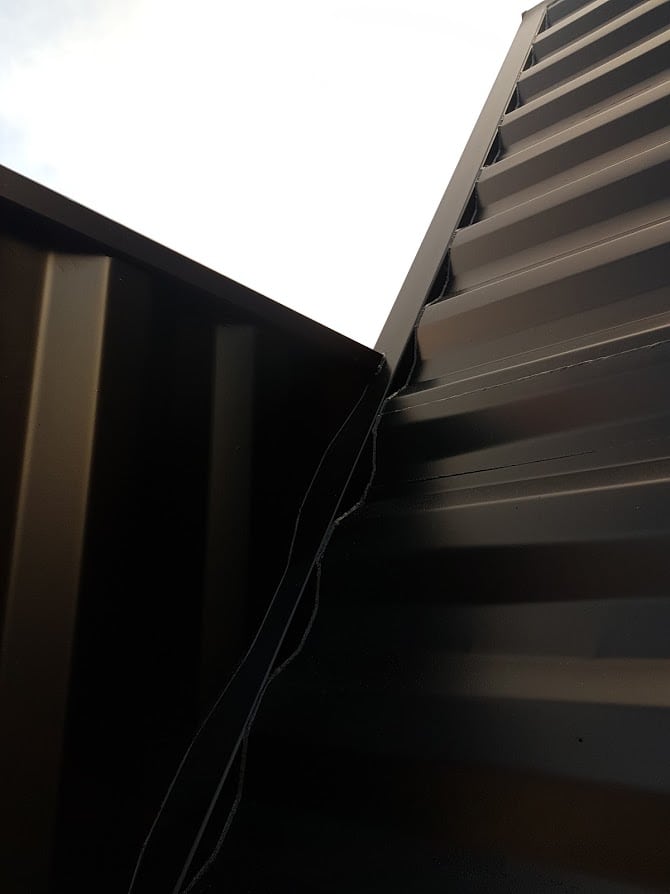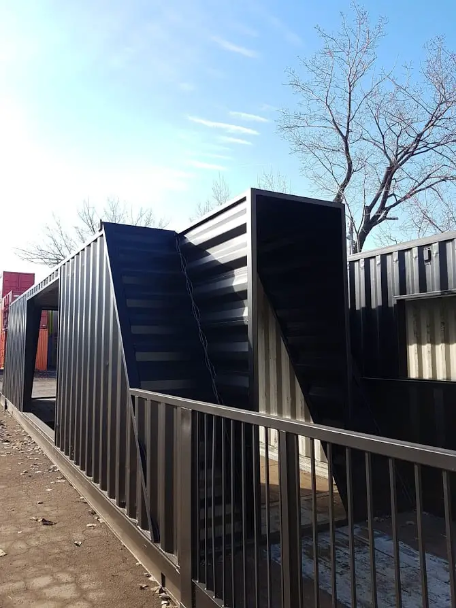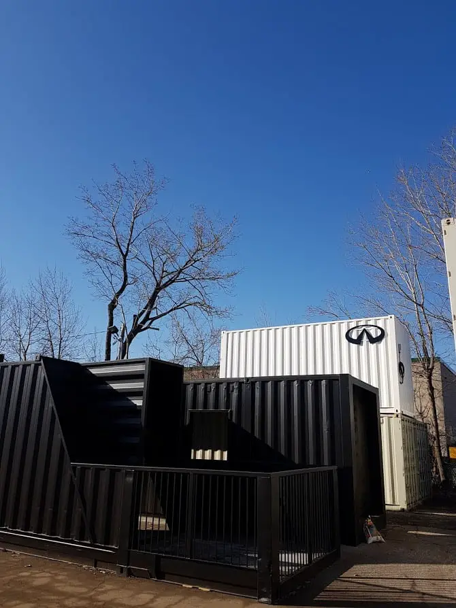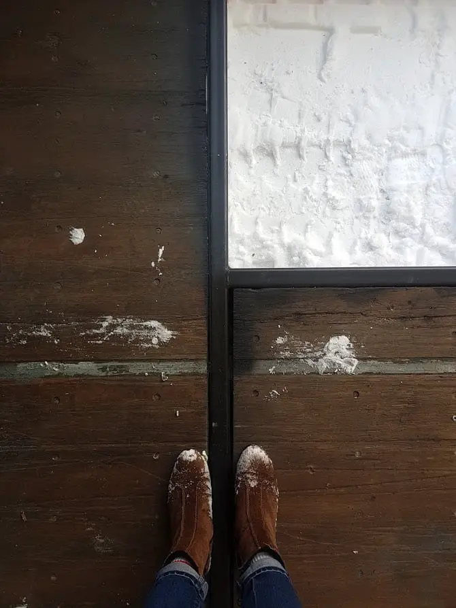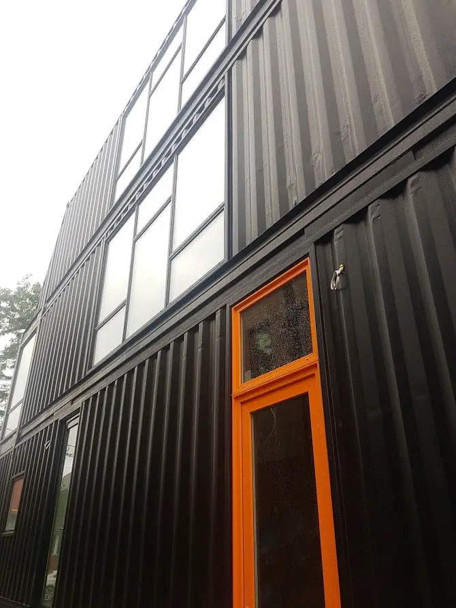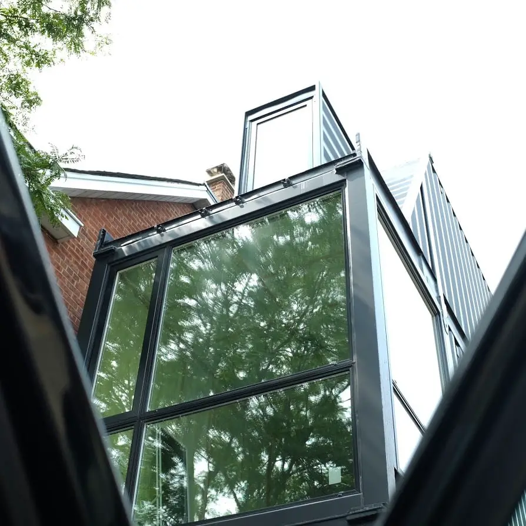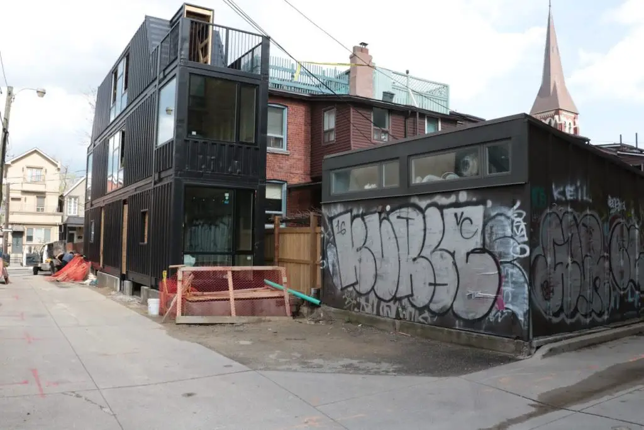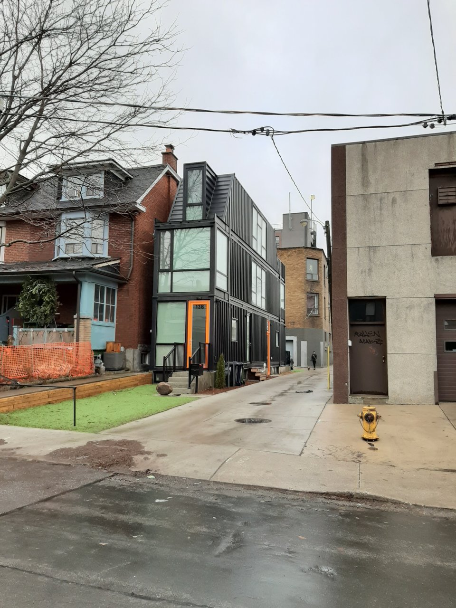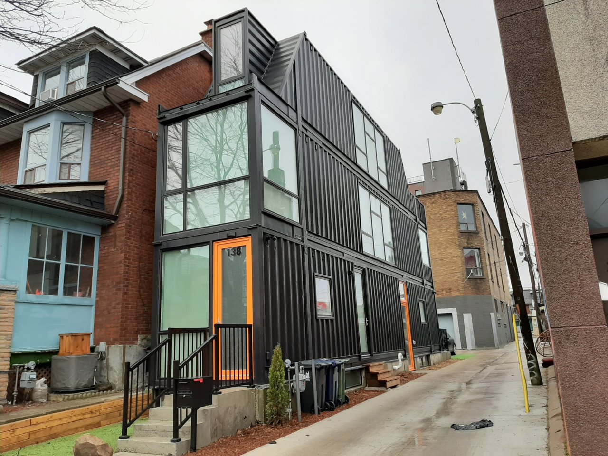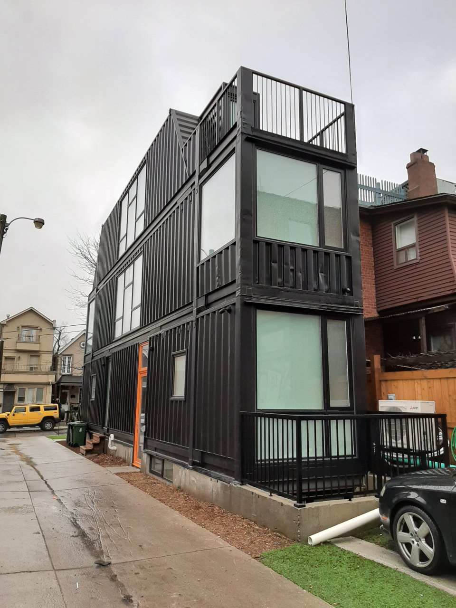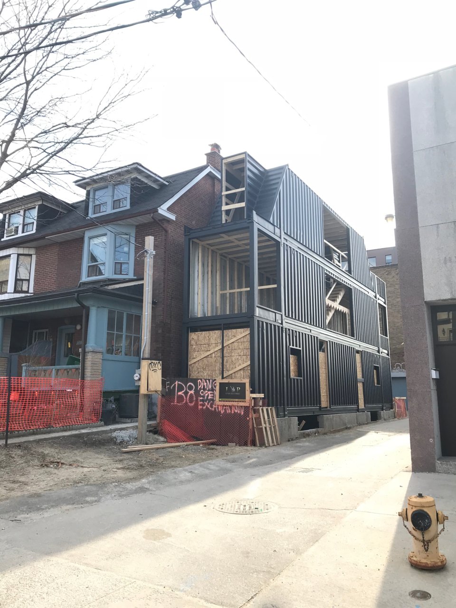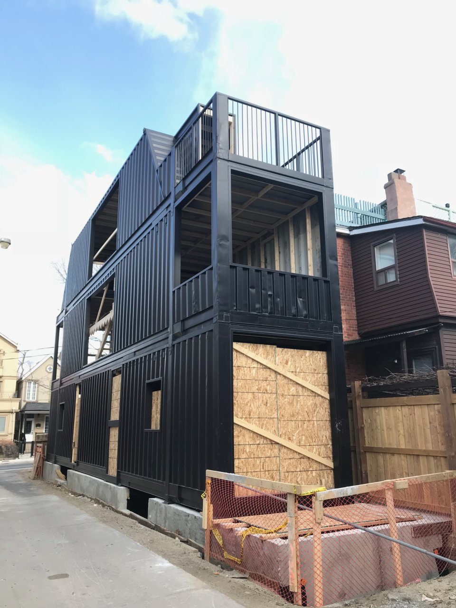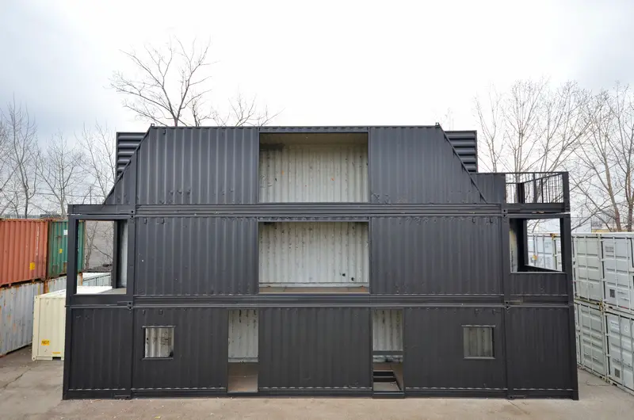Hi everybody ?
We continue to discover for you. Our container house on today’s tour is from Canada.
Very exciting that we are sharing another Living In A Container exclusive with you, our readers and followers, today! This is Toronto’s very first permanent shipping container house.
The City of Toronto sold this 12′ wide lot, adjacent to a laneway, to the Owner. The Toronto Container House that is currently circulating on Instagram was a collaborative project. Led by the Owner (not currently disclosed), structural engineering by Wonder Inc., containers supplied and modified by Storstac Inc. , and windows and Doors by Glasshaus Living.
Containers used are typical 8′ width by a longer 53′ depth, which are not a common container depth. The house will be finished with a full basement and master bedroom on the top floor with a steel framed balcony, sandwiched in the middle with a full kitchen, living room and bathrooms. There’s even space for parking out front!
This home is designed for the full range of Canadian climates and is perfectly located central to multiple Toronto arts and foodie communities. The project should be complete and occupied by this winter of 2018.
Living in a Container explores projects made with shipping containers around the world and shares them for you.
Don’t forget to take a look at the structures made with other amazing shipping containers on our site!
We invite you to send in your story and container homes photos too so we can re-share and inspire others towards a simple life too. Thank you!
You can share this using the link and social media re-share buttons below. Thanks!
» Follow Living in a Container on Social Media for regular shipping container house updates here «
