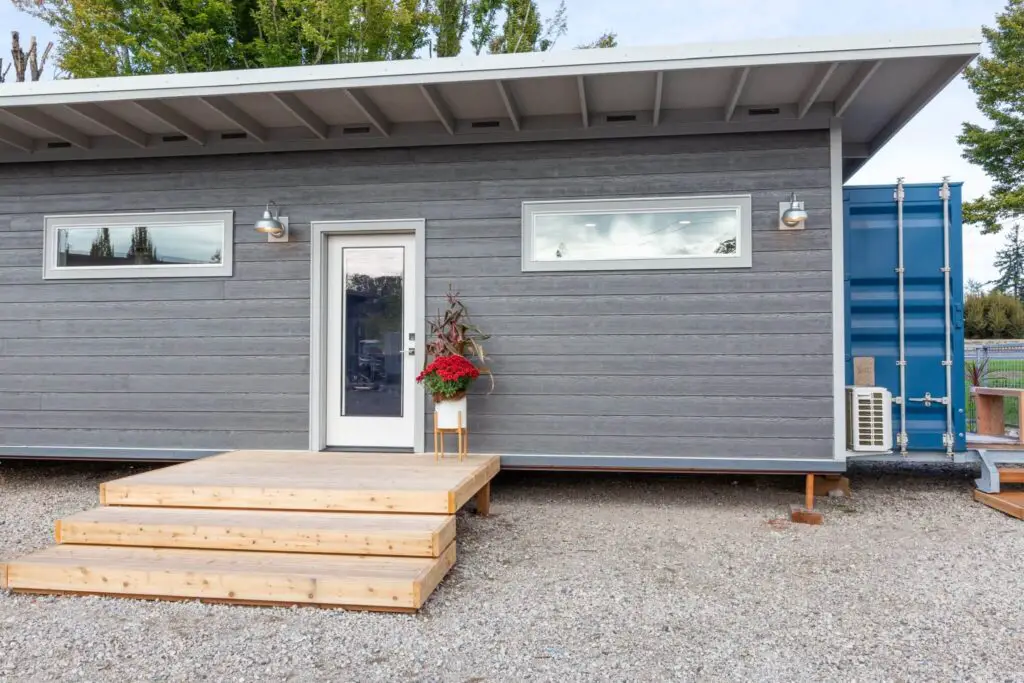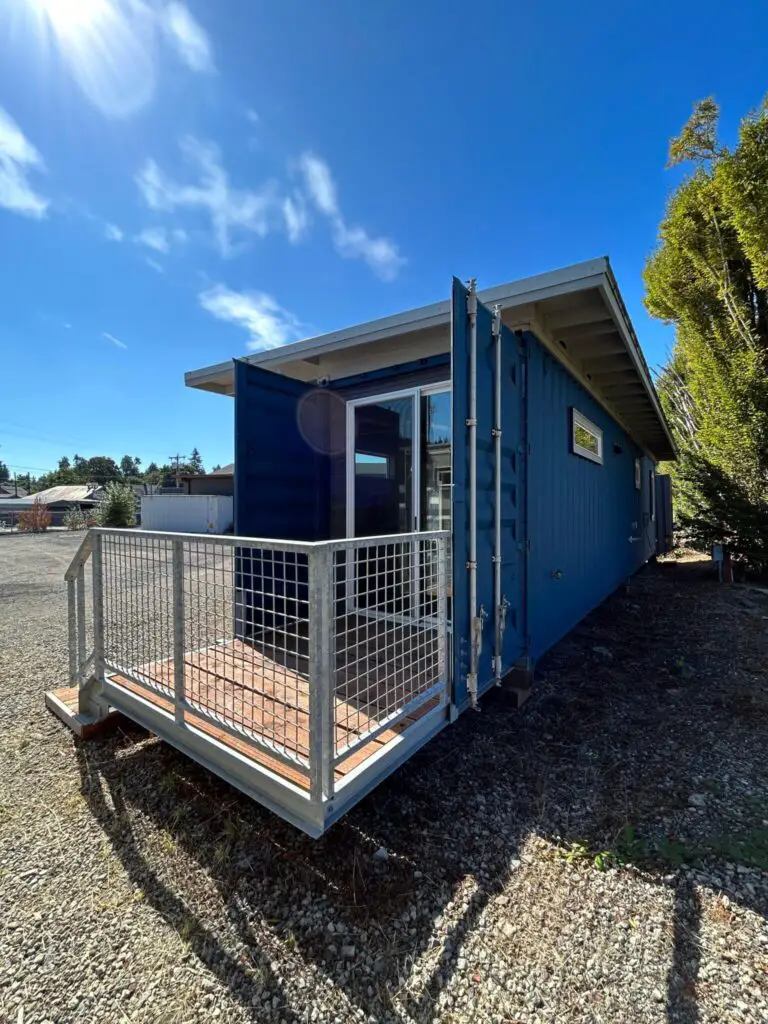Unveiling the Ramona 40′: A Unique Hybrid Container Home
In the realm of modern architecture and sustainable living, the concept of container homes has been steadily gaining traction.
Among these innovative solutions stands out the Ramona 40′, a distinctive creation by Relevant Buildings, located in Oregon City, Oregon.
This model showcases a fascinating blend of industrial and traditional design elements, making it a noteworthy exploration in the field of compact and eco-friendly housing.
Key Features of the Ramona 40′:
Size and Layout: Spanning 453 square feet, the Ramona 40′ offers a cozy yet efficient living space, including one bedroom and one bathroom. It’s an ideal choice for those seeking a minimalist lifestyle or a supplementary accessory dwelling unit (ADU).
Hybrid Design: The structure combines a 40′ shipping container with a wood-framed bump-out at the front, presenting an innovative hybrid design.
This approach not only leverages the robustness of shipping containers but also integrates the warmth and aesthetic of wood framing.
Sustainability and Construction: Embracing sustainability, the home is largely pre-built in Relevant Buildings’ shop, ensuring a reduction in construction waste and on-site disruption.
Delivered in one piece, except for the on-site roof installation, it embodies efficiency in both construction and design.
Aesthetic Appeal: The Ramona 40′ features a sloped roof and wood lap siding, giving it a semblance to traditional homes, while the integration of a shipping container adds a contemporary edge.
An optional deck, extending from the container’s open doors, offers additional outdoor living space, enhancing the home’s appeal.
Customization and Cost: The model allows for varying levels of customization, from a basic shell to a fully finished home.
Pricing
| SQ FT | SHELL | FULLY FINISHED | ON-SITE “ALL-IN” | OPTIONAL ON-SITE ROOF | |
| RAMONA 40′ | 442 | $65,000 | $152,000 | $226,000 | INCLUDED |
The model’s architectural beauty but also its practicality as a living space. From the clever integration of the shipping container to the inviting warmth of the wood-framed exterior, every detail contributes to the home’s unique charm.
Final Thoughts:
The Ramona 40′ stands as a testament to the possibilities inherent in container home construction, marrying sustainability with innovative design.
Its compact size, coupled with the efficiency of its floor plan, makes it an excellent option for those looking to add a stylish and eco-friendly ADU to their property.
Relevant Buildings’ open house invites all interested parties to experience this hybrid design firsthand, providing a closer look at what makes the Ramona 40′ a remarkable example of modern living solutions.
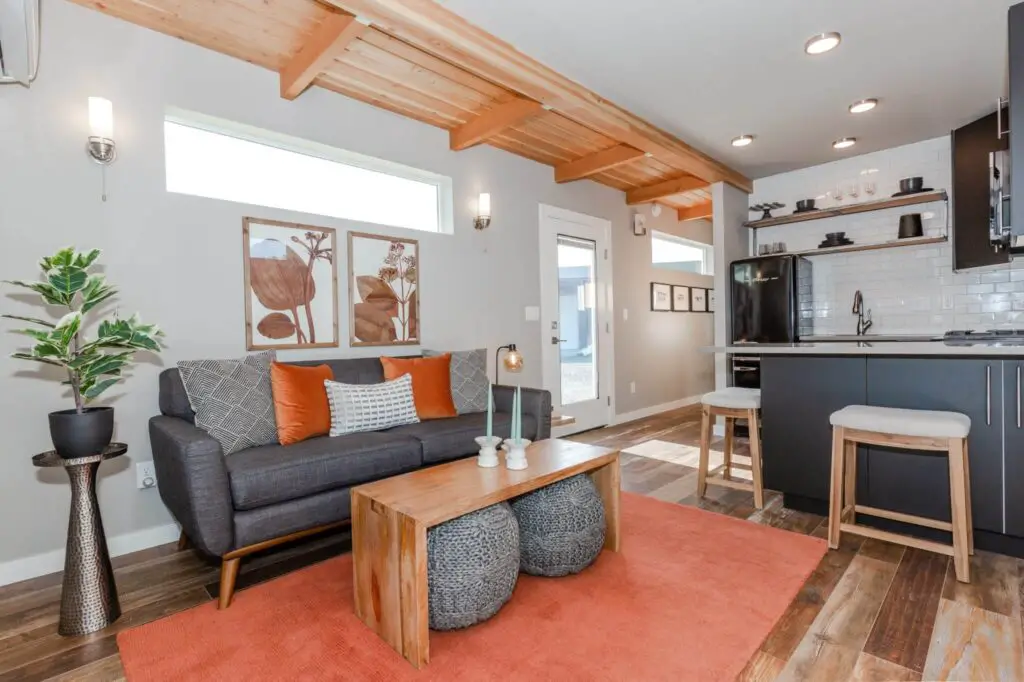
Photo : Relevant Buildings
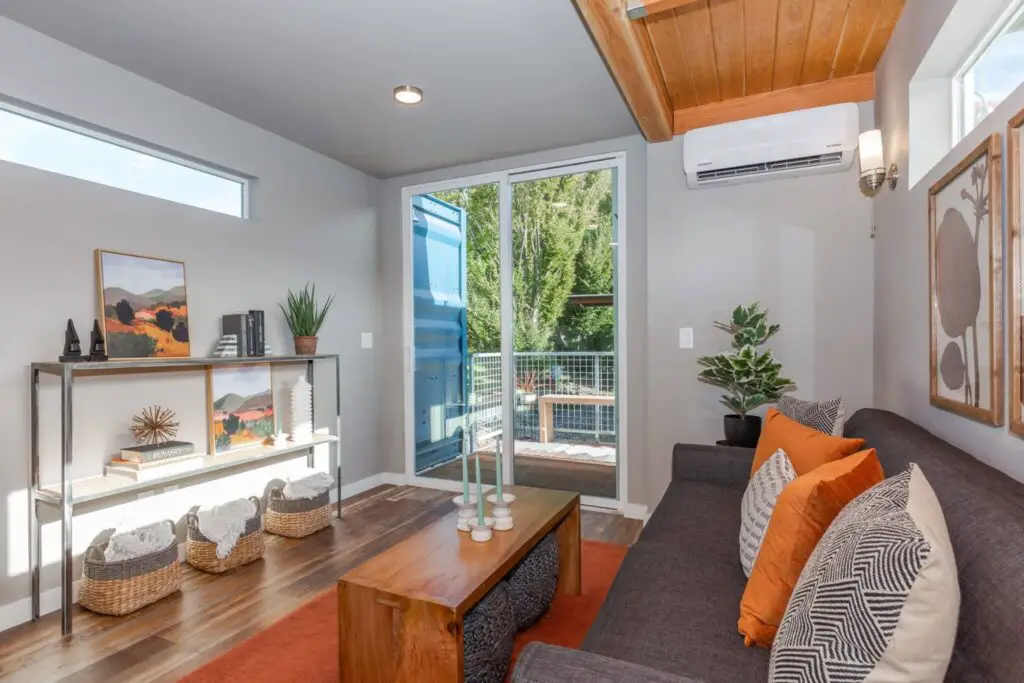
Photo : Relevant Buildings
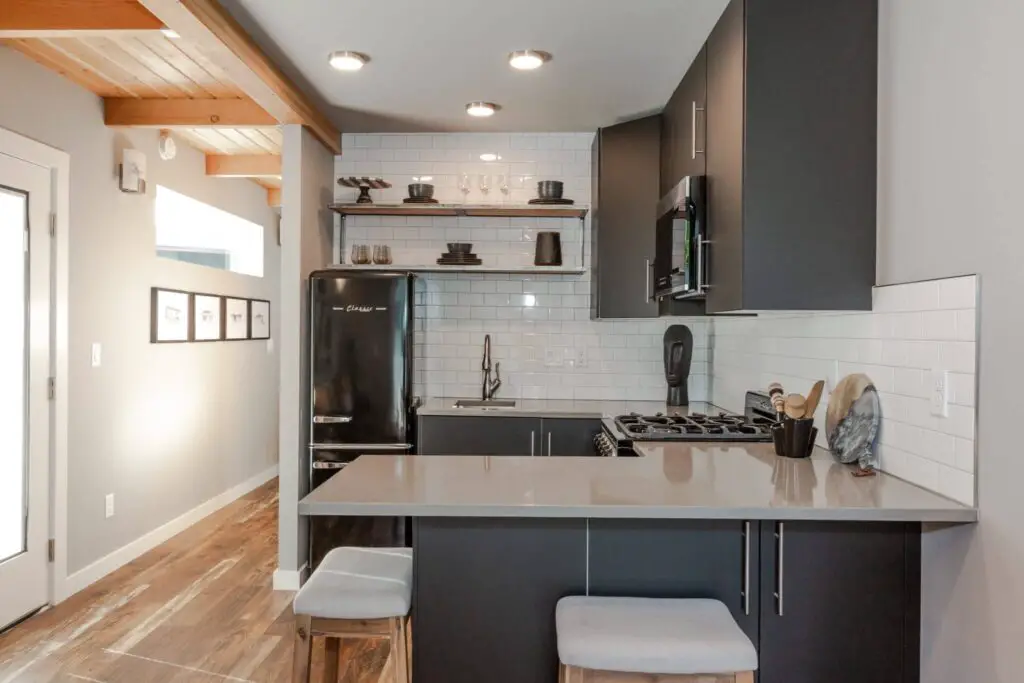
Photo : Relevant Buildings

Container Home Plan – Photo : Relevant Buildings

