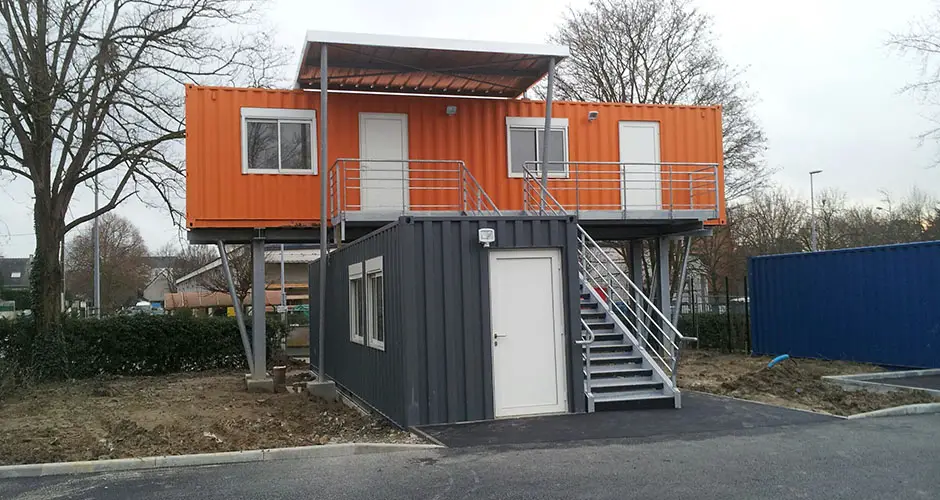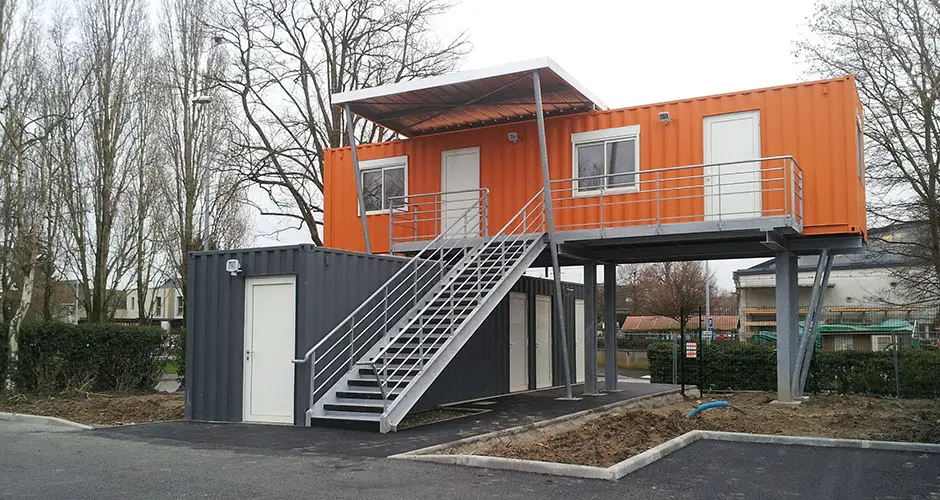Hi everybody ?
We continue to discover for you. Our container house on today’s tour is from France.
WORK AND BUILDING
CHALLENGE
For this modular office container project, we followed a technical specification with a metal structure on which a 40-foot High Cube container was to rest on the upper floor.
EXPERTISE
A modular office project mastered from A to Z by our teams:
Study & design, inspection office approval.
Metallic structure produced by our partner CIMAC.
Structural work: Boilermaking, installation of doors and windows, Floor insulation, partitions, ceilings. Finishes: electricity, plumbing
Manufacturing: Atelier de LYON
FIGURES
2 HIGH CUBE 40 feet containers
1 load-bearing metal structure
3 weeks of production
Living in a Container explores projects made with shipping containers around the world and shares them for you.
Don’t forget to take a look at the structures made with other amazing shipping containers on our site!
We invite you to send in your story and container homes photos too so we can re-share and inspire others towards a simple life too. Thank you!
You can share this using the link and social media re-share buttons below. Thanks!
» Follow Living in a Container on Social Media for regular shipping container house updates here «


