The house is made with two 40′ High Cubes and the program called for open plan living and dining rooms, which are also open to a linear kitchen.
There is one bedroom and bathroom with a utility closet containing a washer and dryer. For heat we incorporated a fireplace and electric wall heaters.
Other special features include an outdoor mudroom/storage area that also serves as a small woodshed; a cedar lattice exterior on two exposures; and a six foot sliding glass door that opens to the large deck with 12′ wide steps to the cut hay field in front of the home.
Living in a Container explores projects made with shipping containers around the world and shares them for you.
Don’t forget to take a look at the structures made with other amazing shipping containers on our site!
We invite you to send in your story and container homes photos too so we can re-share and inspire others towards a simple life too. Thank you!
You can share this using the link and social media re-share buttons below. Thanks!
» Follow Living in a Container on Social Media for regular shipping container house updates here «
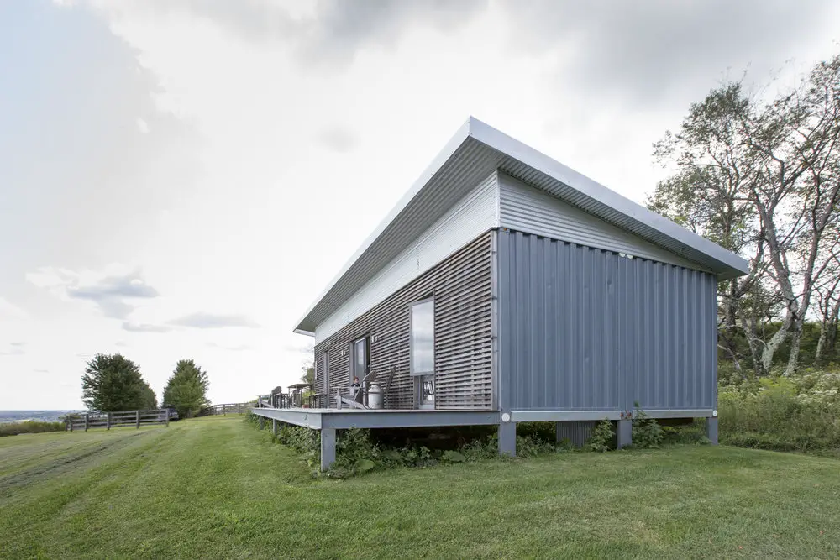









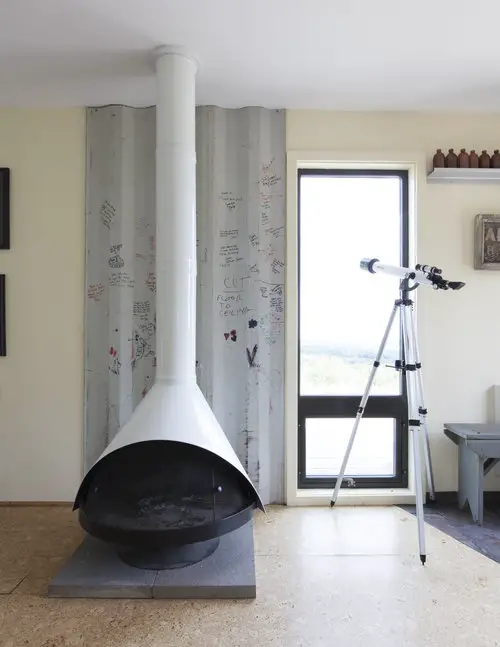
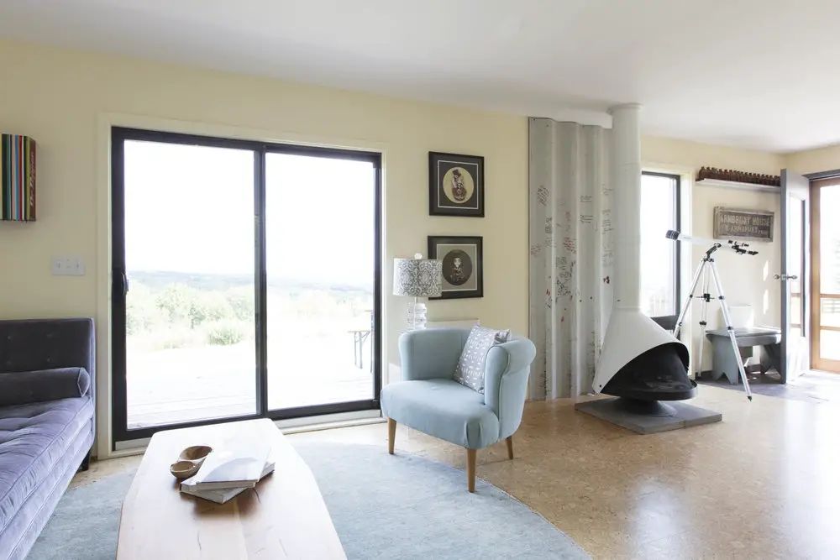
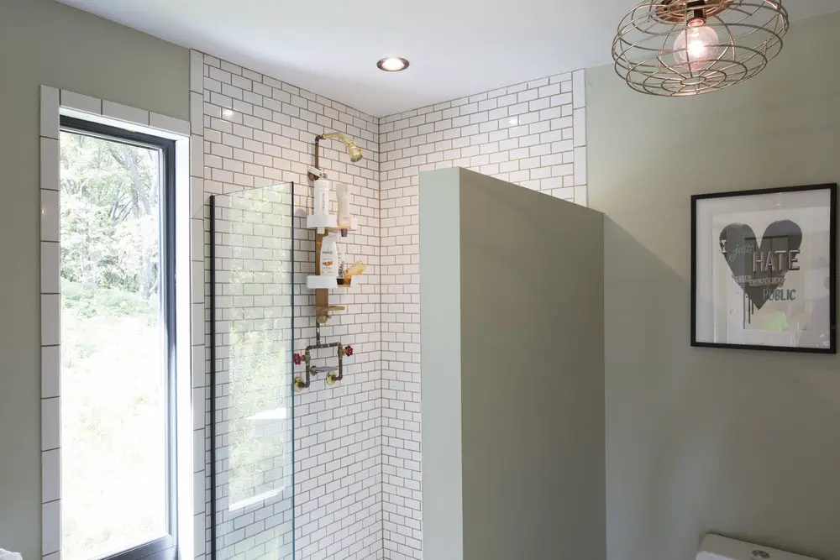
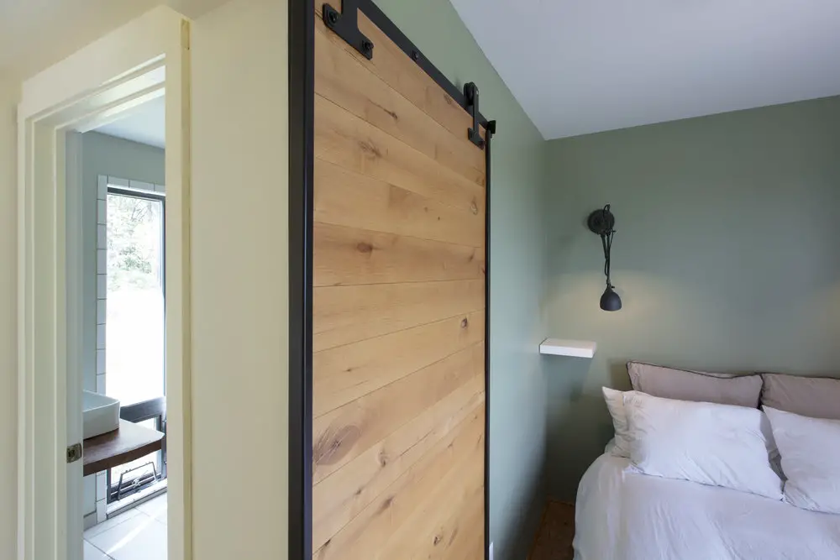






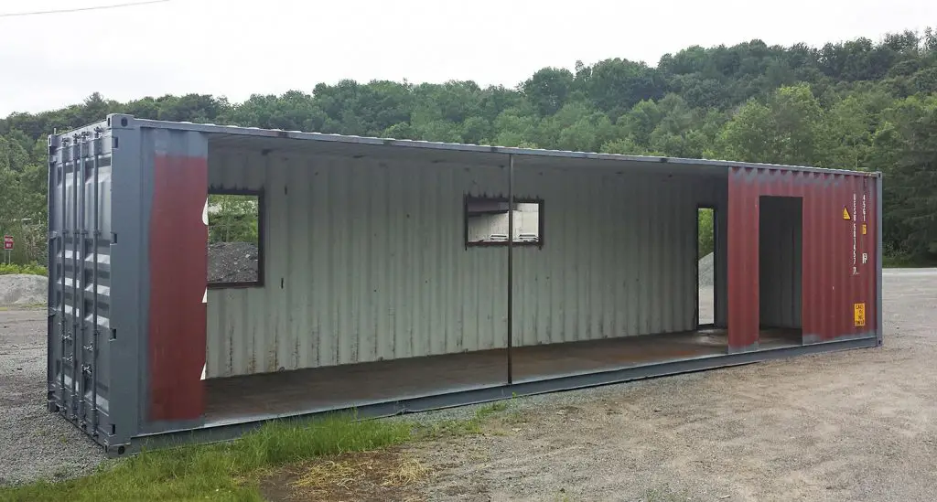
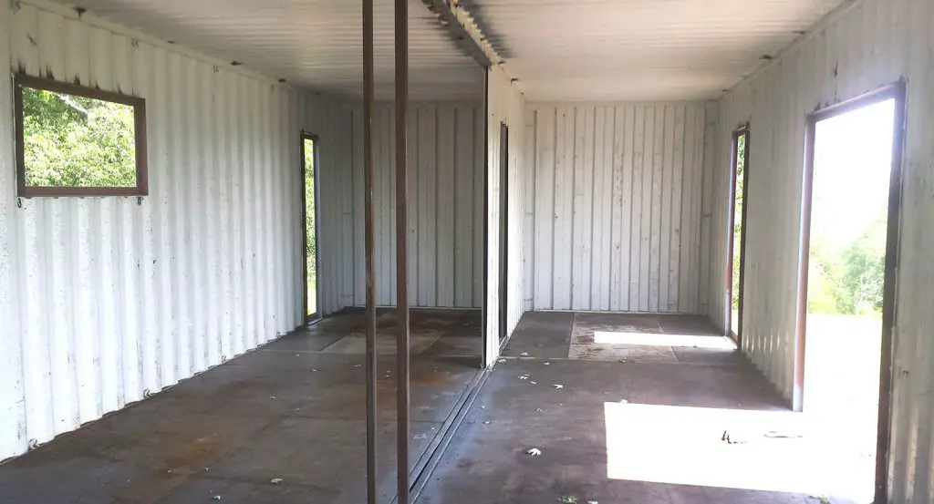
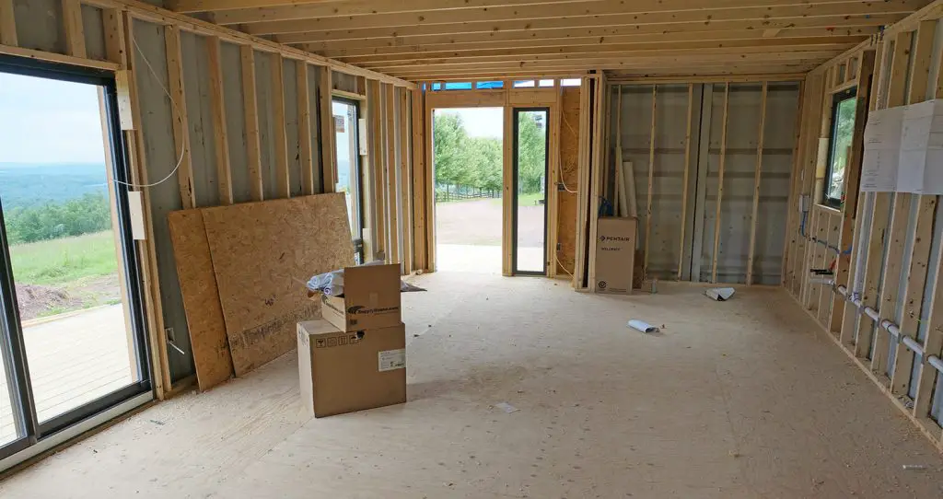


Dear Mam or Sr.
I’m will like to get some info and price on this model.
1. How many bedrooms this model have?
2. How much it will cost to ship to Aruba?
Thank you,
Lucaskjo