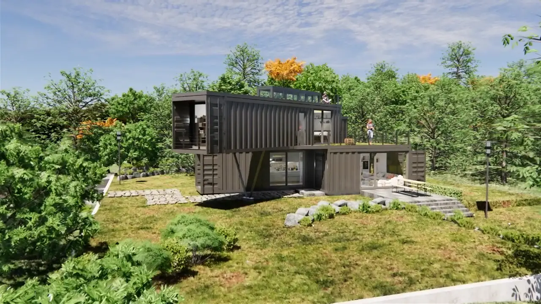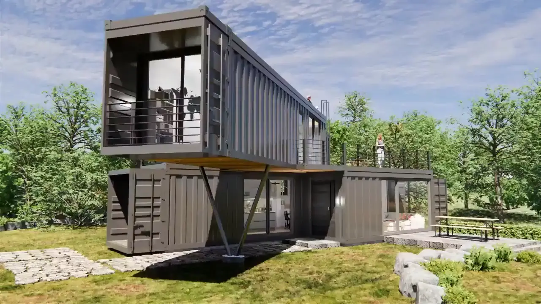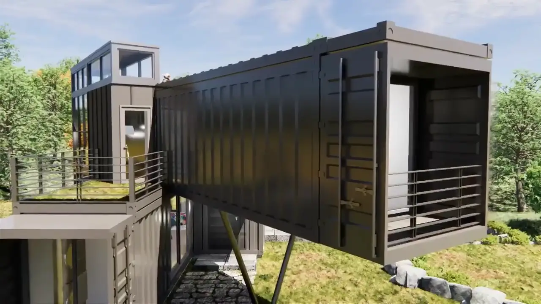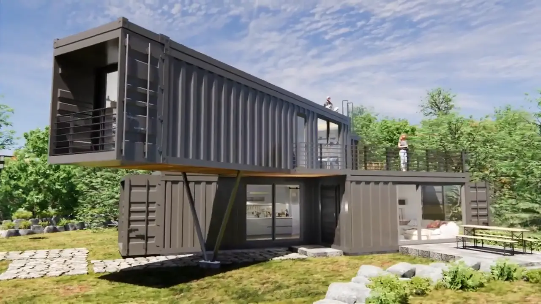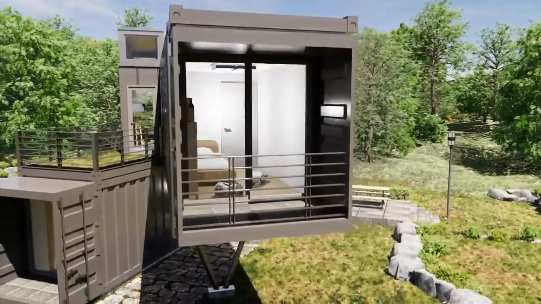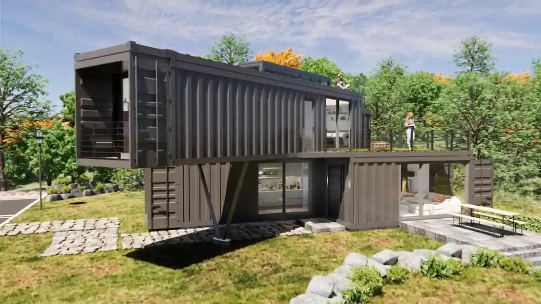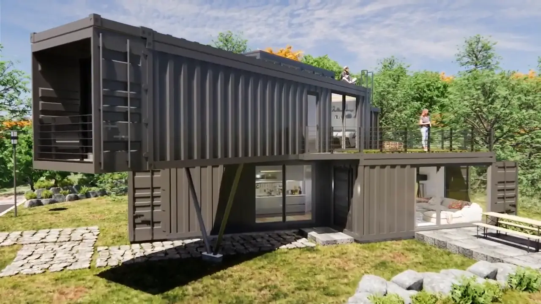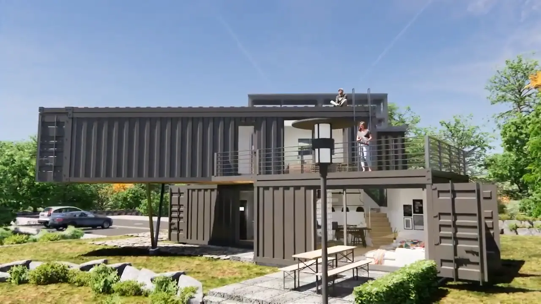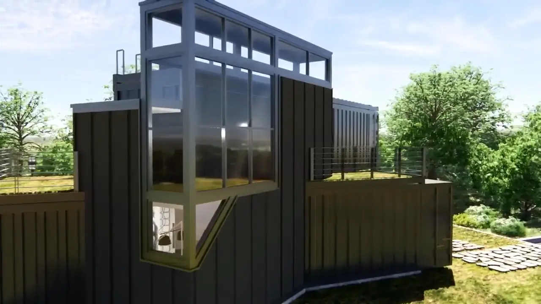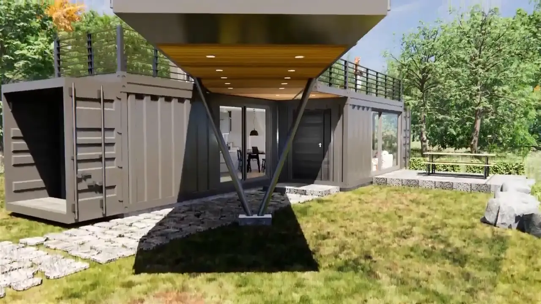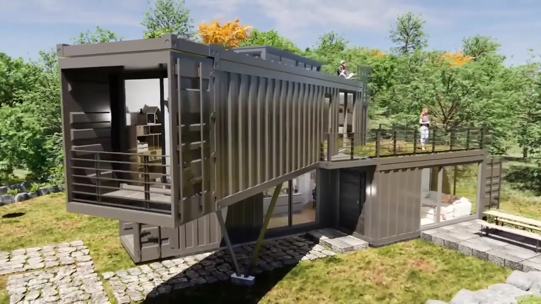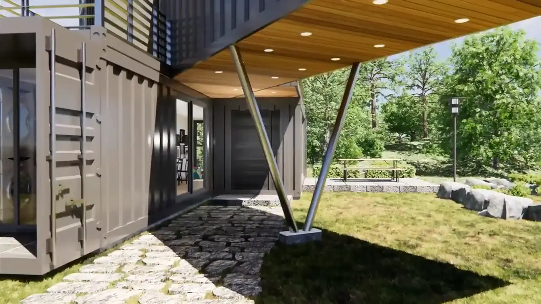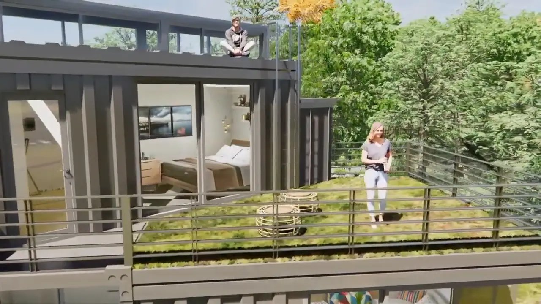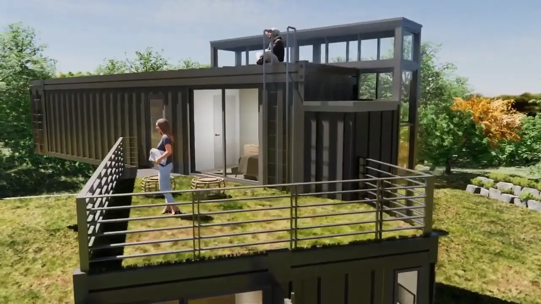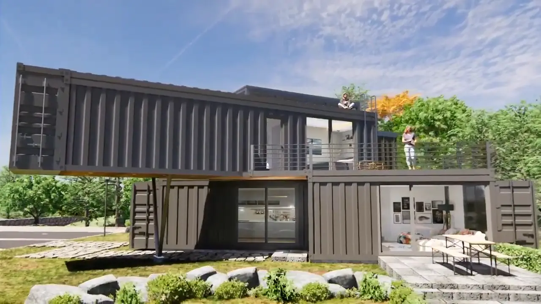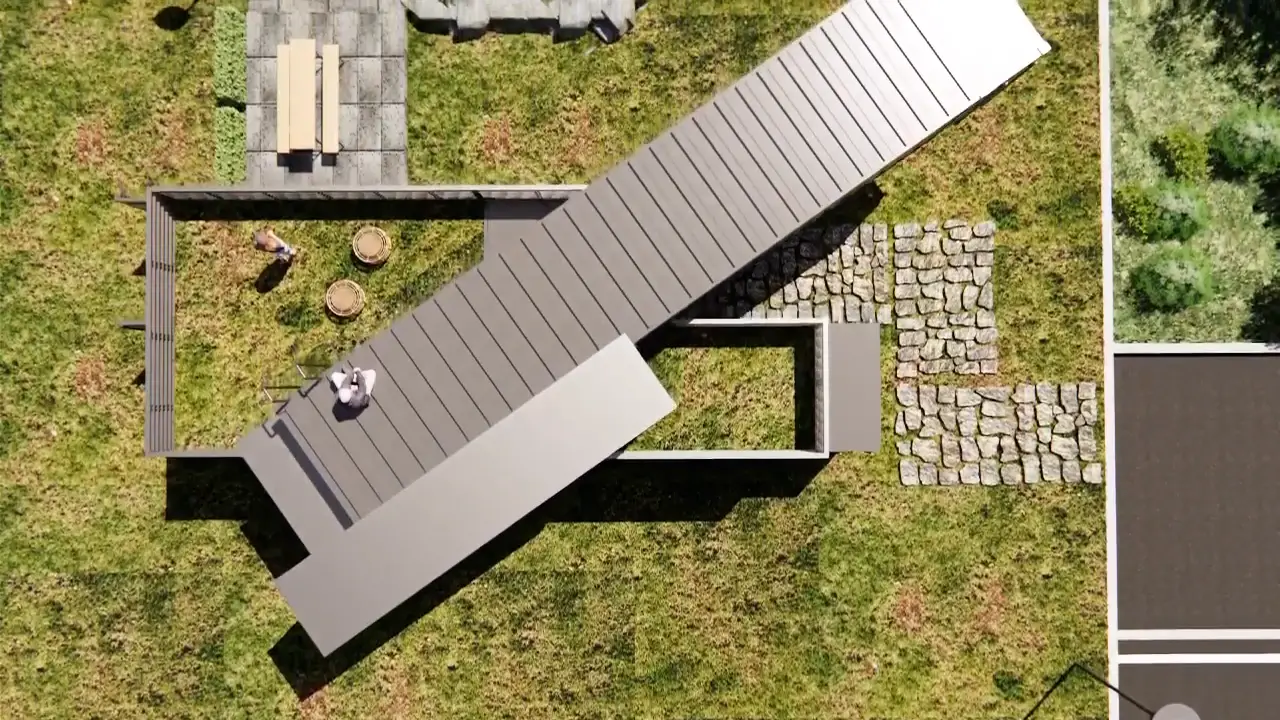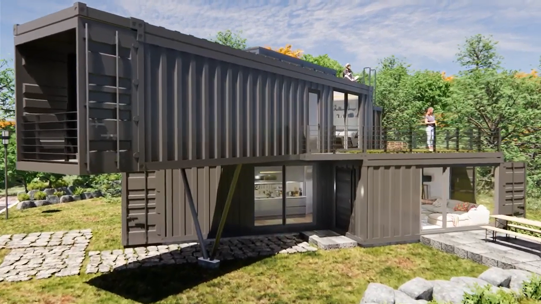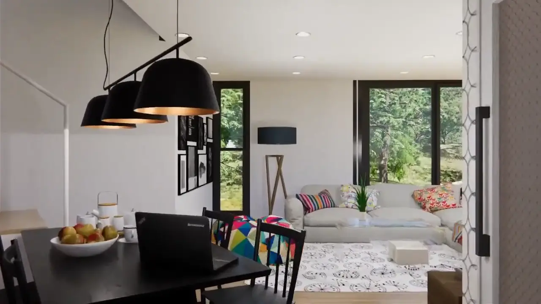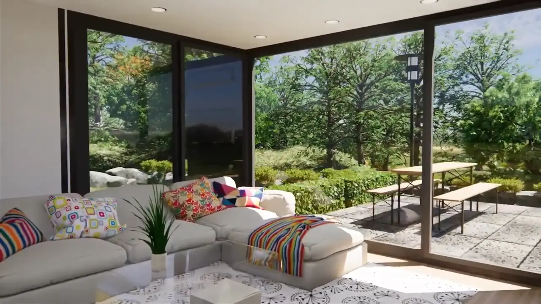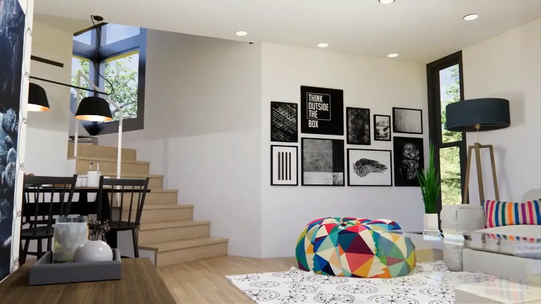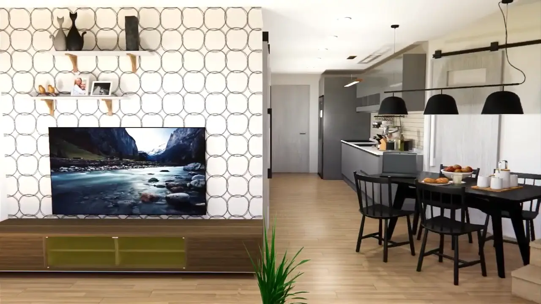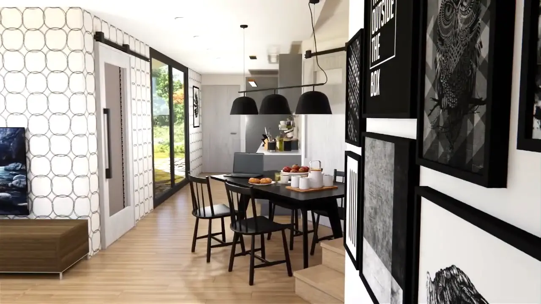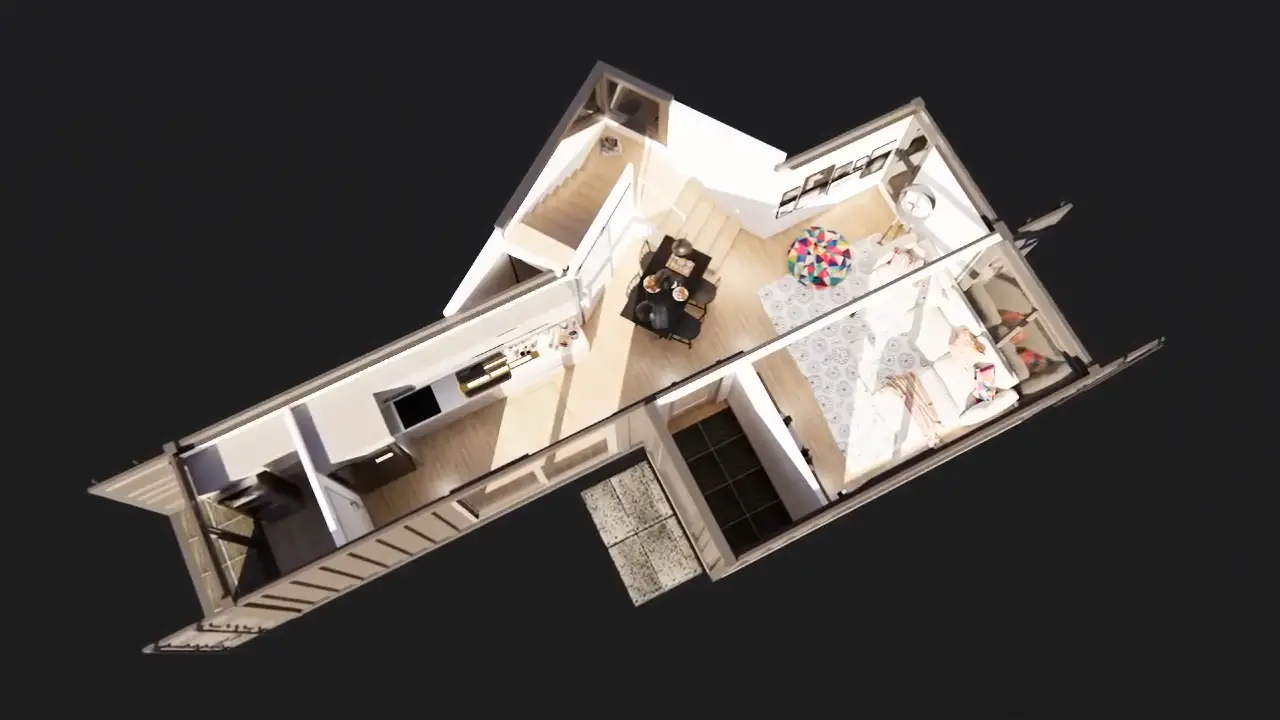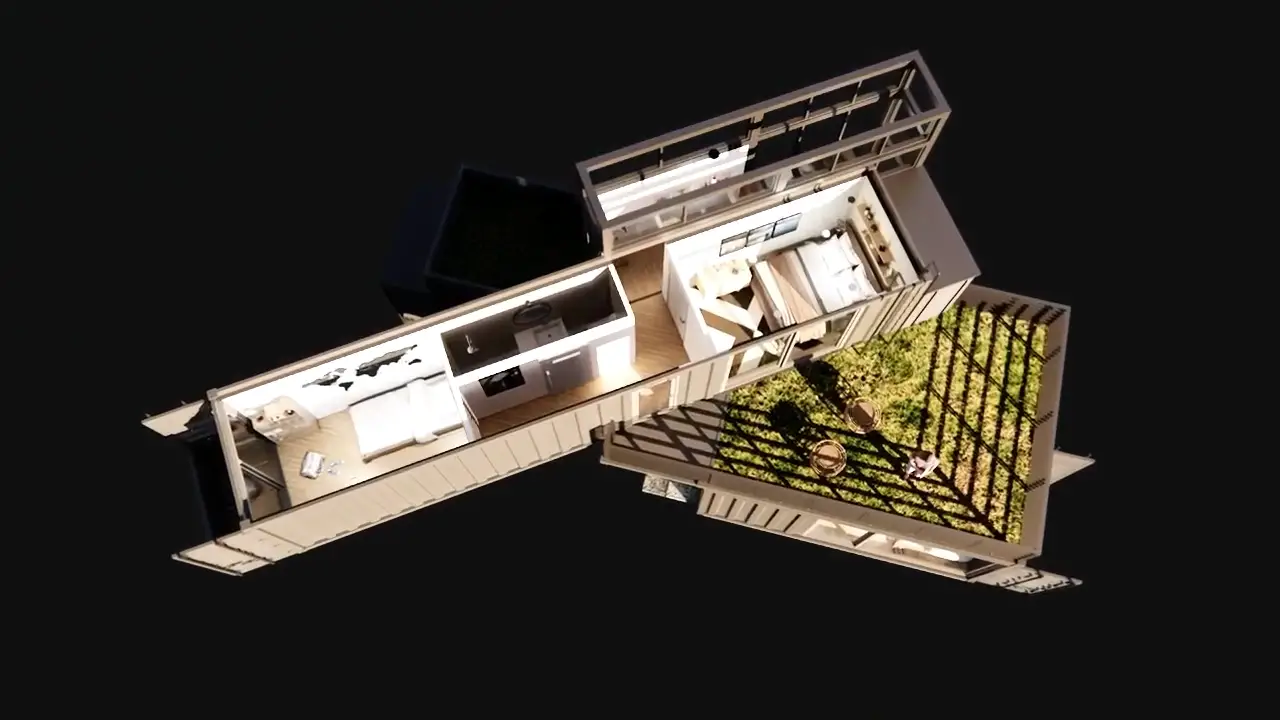World is progressing day by day. People need perfection in each thing. People are going to be rich. This richness is increasing the standard of people in every demand.
Presently, people want to live in an elegant house. Elegancy is demanding by elegant people. People must want to know such a house in the world which is elegant from inside out.
Today, the article topic is about the same home in the world. The house is unique in its robustness and construction.
Elegant Shipping Container Home
This house is basically made from shipping containers. Three shipping containers are joined to make this home. This home is grey black in color when we see this from outside.
The designing and construction of this home is different in all steps. Every unique and elegant thing is selected for its construction. This is necessary to mention that any ordinary thing has no place in this home.
Panoramic Views from the House
On the one hand, where modular living is providing with comfort of construction of homes and elegancy in living, similarly, on the other hand shipping containers home is also enhancing the access to natural sceneries.
This home can be constructed at any place where one wants to set according to his nature. If he wants to live among the trees, then he is at the right place. This shipping containers home is located among the trees. When raindrops fall, one can see the action of drops on the leaves directly.
Dew drops in the morning is also a charming action. Dew drops on the leaves of trees in the morning describe about the beauty of nature.
If one stands on the roof of this beautifully designed home, he would see the surrounding and would feel that environment is peaceful. No noise, no pollution is in this environment. In this world of pollution and hustle bustle, what one wants? One wants to live at the place where there is peace.
Chirping of birds in the morning and in the day timing is quite interesting. This is not a disturbing sound.
Area of Place
This is a quite big home with an area of 85.95square meters.
Interior Design of Home
This house consists of two floors. One is the ground floor and second when is the floor on the top, on the third floor, roof is designed. So, one can sit on the roof of this home if he wishes to close to stars in the night. If we talk about the ground floor, then it has various parts. This article will give you information about all the parts in the detail.
Living Room Decoration is Giving You the Feeling of Peace
The living room is painted white. This room has white colored seating sofas. The central glass table is also present. One wall of living room is made with glass window. Sitting in the living room, one can easily see outside. Day lighting comes here directly.
In winter, day lighting is the source of warmness. If one wants to reduce the intensity of day lighting, he can use curtains obviously. Television has also been set in corner with proper television table. Rest of walls are not empty. What do you think, what these walls present to you? These are beautifully decorated with painting frames.
Do You Want Privacy for Your Work or Study?
No problem at all. This house enhances its uniqueness by having a study room. All accessories are there. You can work there quietly without any disturbance.
Kitchen Arrangements
A kitchen is well designed on the ground floor. It has shelves and all the necessaries. Kitchen is joined with a dining table. So, one can just sit here and taste the meal which he has cooked in the kitchen. From the living room, you can go to second floor as stairs are constructed here. The stairs are also in white paint.
Different Parts of Second Floor
On the upper story, bedrooms are designed. Two bedrooms are made. Each bedroom has separate bed. A bathroom is also situated between two bedrooms.
If we see from the master bed, a wall which is made up of glass window has direct supply of sunlight. Morning rays can make someone to wake up early.
If one come out from the glass window, then there is a terrace. Terrace has sitting arrangements. One can enjoy his morning tea in this terrace with attracting nature.
The other bedroom has a balcony which is rather smaller than the other one. Balcony is surrounded with railing. Outside the containers, car parking place has also made.
No worries about the parking. One can park his vehicle safely. Different tracks are made on the outside of the home. These tracks are made with stones. Stones are white in color. These are made for guiding the direction of pathway.
A few walking steps are also made on the entry track for reaching the ground floor because this is a bit higher the off ground. On the ground floor, just opposite the glass wall of living room, sitting desks are placed. One who wants to enjoy bathing in sunlight in winter, can sit here.
Not only this, but he can also have his evening coffee mug in his hands sitting on the desk, observing the greenery everywhere. For reaching the roof, stairs are designed on the outside of upper container. These are straight stairs made of steel black in color.
So, this was description of this shipping container home.
If you want to get detailed information about the house, you can reach Wellmade Construction here.

