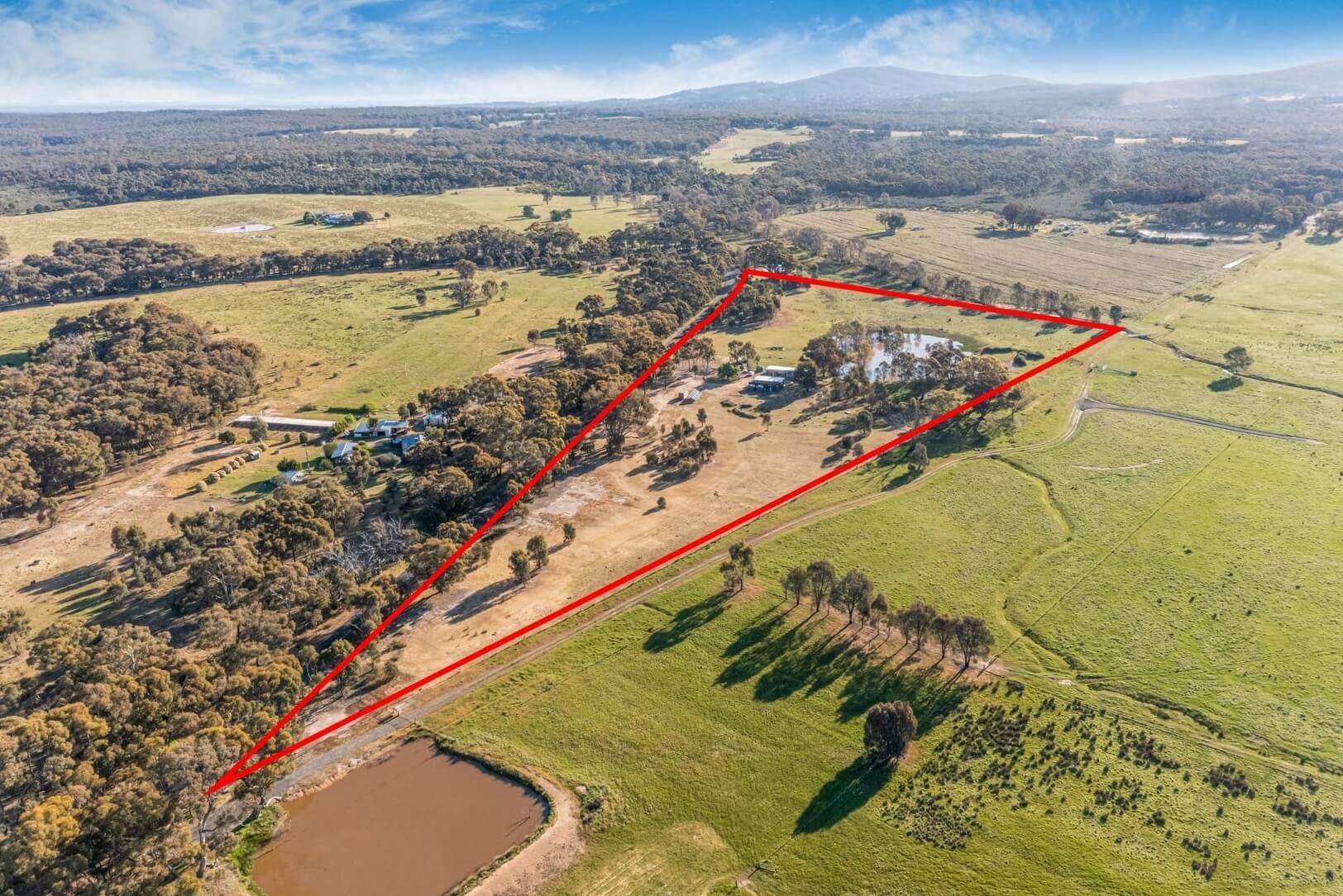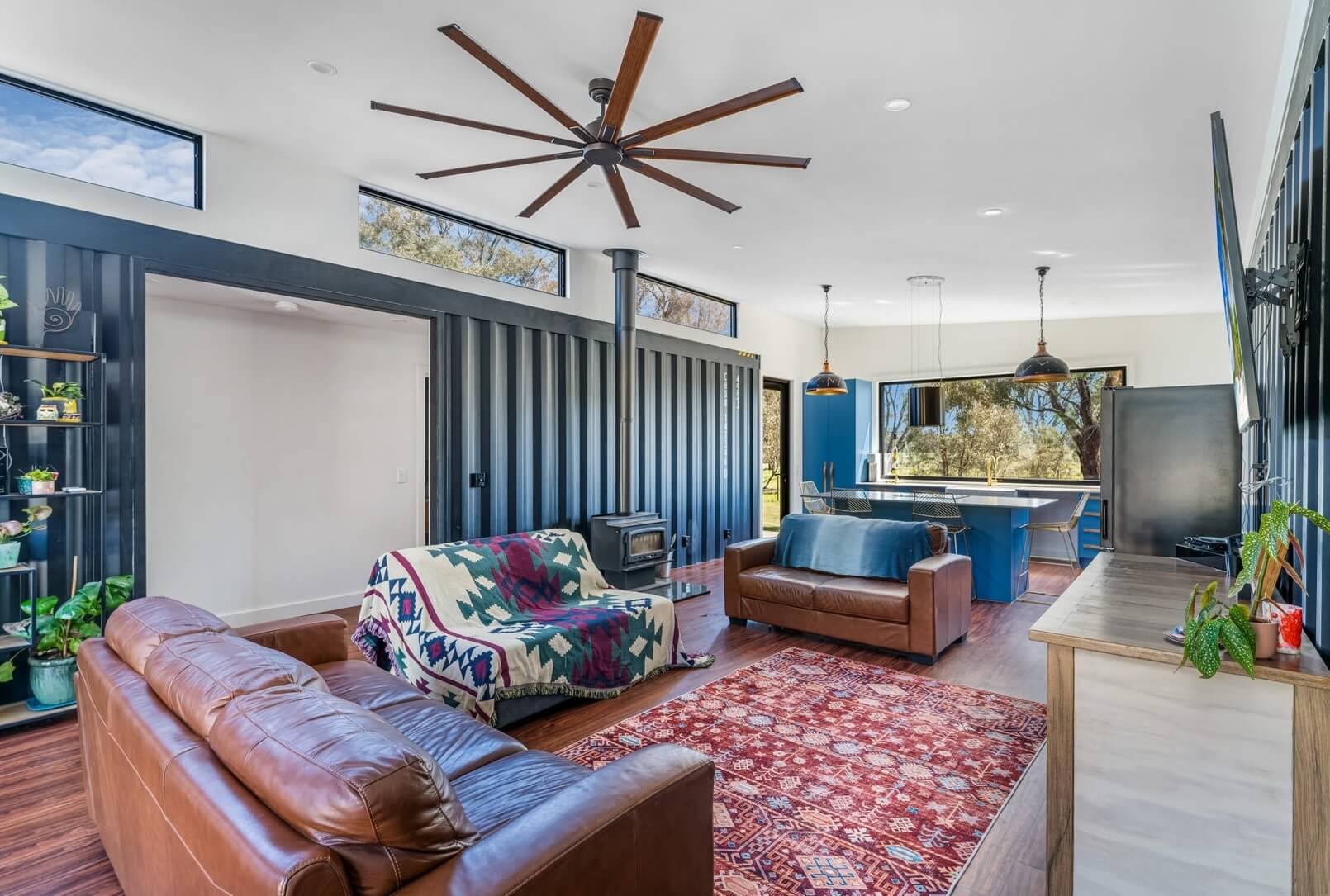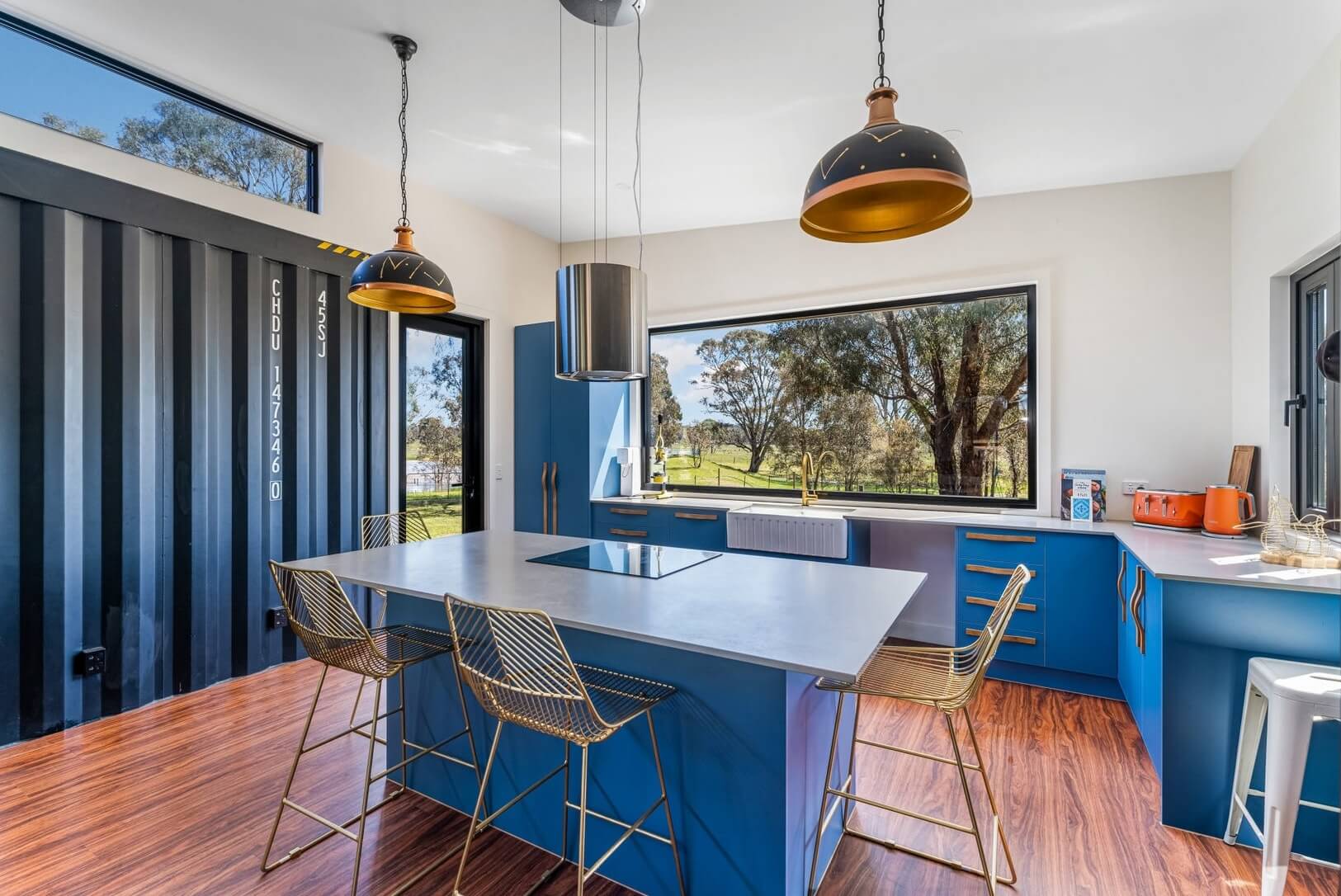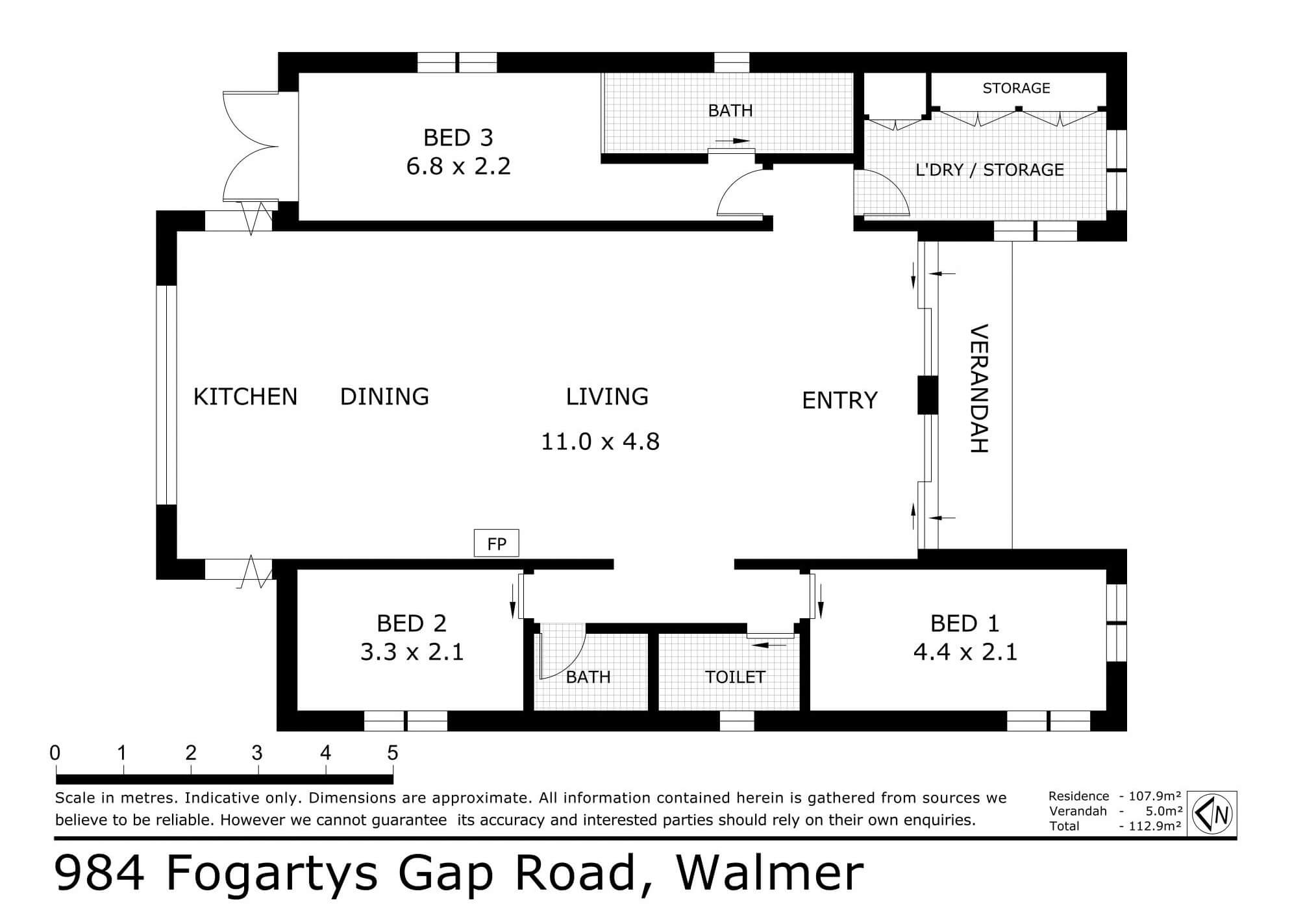Welcome to a unique fusion of modern design and rustic living, nestled in the tranquil countryside of Walmer, Victoria. 984 Fogartys Gap Road is more than just a property; it’s a statement of imaginative architecture and sustainable living that redefines the container home concept.
Property Overview:
- Location: Walmer, Victoria
- Type: Container Home
- Selling Price: $950,000 ( Listing Here )
- Land Size: 7.15 hectares
- Building Size: 112.9m²
- Bedrooms: 3
- Bathrooms: 2
- Parking: 6 spaces
- Special Features: Off-grid setup, large studio/shed, picturesque dam
Design Philosophy: The vision behind this property was clear – to create a living space that’s environmentally neutral yet aesthetically pleasing. The execution? Flawless. The home stands as a testament to the potential of container architecture, offering a practical and stimulating environment.

Photo : realestate
Exterior Appeal: The exterior, characterized by the innovative use of 40ft shipping containers, presents a sleek, modern aesthetic that contrasts beautifully with the surrounding landscape. The home’s façade is a dialogue between industrial and natural elements, inviting an exploration of its creative design.

Photo : realestate
Interior Magic: Stepping inside, the property reveals a light-filled and open-plan living area that seamlessly blends the kitchen, dining, and living spaces. The modern touches, such as high ceilings and strategically placed windows, ensure a panoramic view of the idyllic outdoors. The contrast of warm wooden floors with the cool blue kitchen cabinetry strikes a balance between coziness and contemporary chic.

Photo : realestate
Functional Spaces: The living quarters are cleverly arranged to maximize privacy and functionality. The master suite, with its own bath, is a sanctuary separated from the two additional bedrooms that share a bathroom. This thoughtful layout caters to both family life and guest accommodation.
Outdoor Lifestyle: The expansive 7.15 hectares of land accommodate a serene dam, adding to the property’s charm. The outdoor veranda is a perfect spot for relaxing and enjoying the view, while the large studio/shed with a potbelly stove and kitchenette offers versatile space for creative projects or additional living quarters.
Sustainable Features: This off-grid home doesn’t just look good; it’s a fully functional and self-sufficient abode. It’s a lifestyle choice for those seeking to minimize their environmental footprint without sacrificing comfort or style.
Container Home Plan

Photo : realestate
- Total Area: 112.9m² with a 107.9m² residence and 5.0m² verandah.
- Layout: Linear arrangement with a central living space flanked by bedrooms.
- Living Room: Spacious area of 11.0 x 4.8 meters with a fireplace.
- Kitchen/Dining: Open-plan adjacent to the living area, size not specified.
- Bedrooms: Three in total; Bed 1 is 4.4 x 2.1m, Bed 2 is 3.3 x 2.1m, Bed 3 is 6.8 x 2.2m.
- Bathrooms: Two bathrooms, likely with one serving as an en-suite.
- Laundry/Storage: Combined room near the bathroom for efficiency.
- Verandah: Outdoor space accessible from the entry and living area.
- Privacy Design: Master bedroom is separated from the other two for privacy.
- Natural Light: Window placements suggest ample natural light throughout.
Conclusion: 984 Fogartys Gap Road is not merely a house made from shipping containers; it’s a home that encapsulates a lifestyle of innovation, sustainability, and harmony with nature. It’s an invitation to live differently, surrounded by the beauty of Walmer’s countryside.
RELATED
- “The Oaks” Helm Container Home
- Absolutely Gorgeous Container House Helm 2
- Top 10 Shipping Container Home Plans – which one will you choose?
