Converting shipping containers into homes has become an innovative way to approach alternative living and sustainable design. These steel structures offer a unique foundation for building efficient, compact living spaces often referred to as tiny houses. With the growing interest in minimalist lifestyles and eco-friendly housing, the trend of transforming shipping containers into habitable spaces is on the rise. To ensure a shipping container home is comfortable, functional, and safe, there is a range of essential modifications that must be considered during the planning and construction phases.
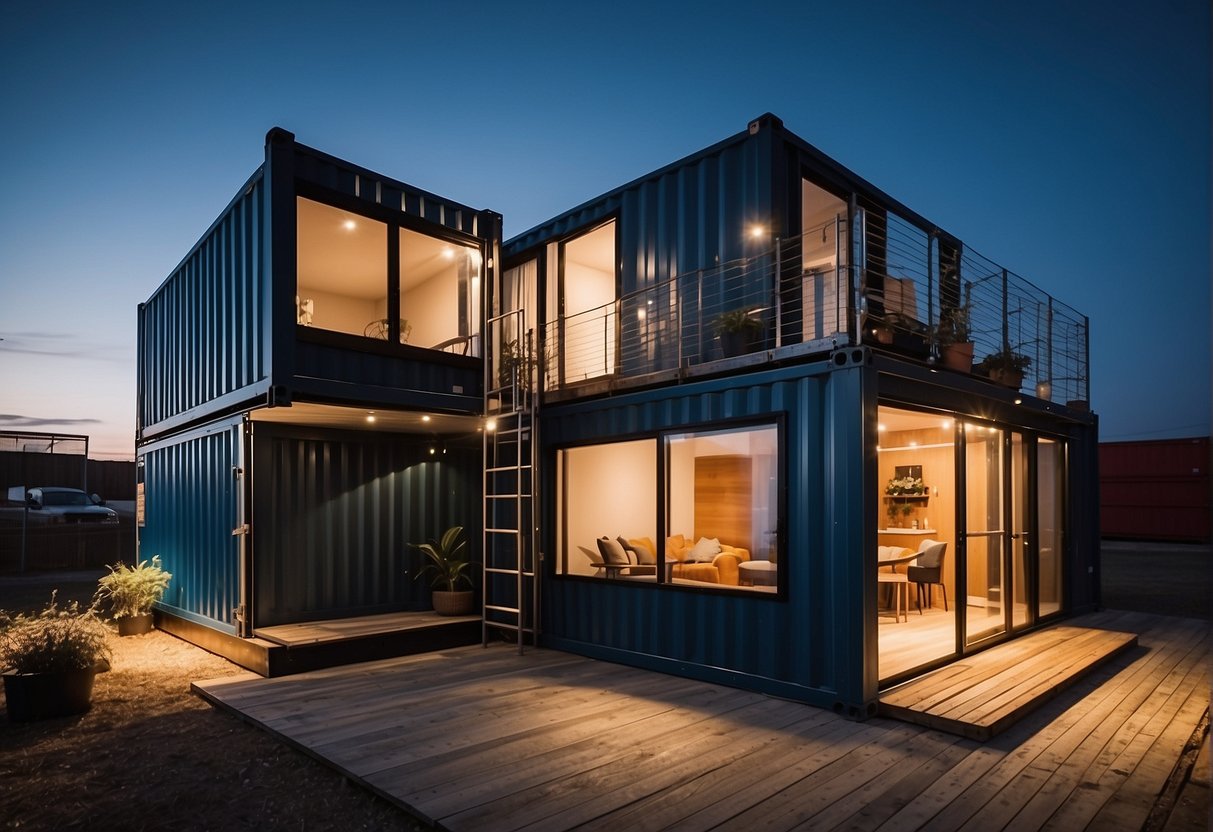
Insulation is a critical element in creating a liveable shipping container home, especially given the metal’s propensity to conduct heat. Proper insulation not only maintains a stable interior climate but also increases energy efficiency, a key aspect of sustainable housing. Windows and doors are another vital modification; they not only provide natural light and ventilation but also help define the design aesthetics of the tiny house. Additionally, incorporating robust framing and reinforcements within the structure ensures the stability and longevity of the home.
While some individuals may choose to build their container homes over several months, those looking to reside in their new abode within a three-month timeframe must prioritize these modifications. Understanding the fundamental requirements for a shipping container transformation can expedite the process while upholding safety, sustainability, and livability. With careful planning and the right modifications, individuals can realize their dream of an efficient and uniquely designed tiny house within an ambitious schedule.
Shipping Container Homes
When converting a shipping container into a home, there are several key modifications that are imperative for creating a livable space. These essential modification items ensure the structure is not only habitable but comfortable as well.
Insulation: An indispensable modification for any shipping container home is proper insulation. Containers are made of steel, which easily conducts heat; therefore, effective insulation is crucial to protect against extreme temperatures.
- Spray Foam Insulation: It adheres to the corrugated walls seamlessly, providing a high insulation value.
- Panel Insulation: Comes in pre-cut sections, easier to install, but may not cover all the gaps and contours as completely as spray foam.
Windows and Doors: Installing windows and doors is essential for natural light and ventilation.
- Cutting Tools: To create openings for doors and windows, one would need heavy-duty cutting tools like a reciprocating saw or angle grinder.
| Modification | Purpose | Tools/Items Needed |
|---|---|---|
| Windows | Light & Ventilation | Cutting tools, frames |
| Doors | Access & Security | Cutting tools, hinges |
| Insulation | Temperature Regulation | Spray foam or panels |
Windows and doors need to be framed correctly to maintain the structural integrity of the container. They also serve as the main points for securing the home against intruders and weather elements.
For individuals embarking on the transformation of a shipping container into their future dwelling, attending to these modifications establishes the backbone of a sturdy, energy-efficient, and safe home.
Essential Considerations Before Conversion
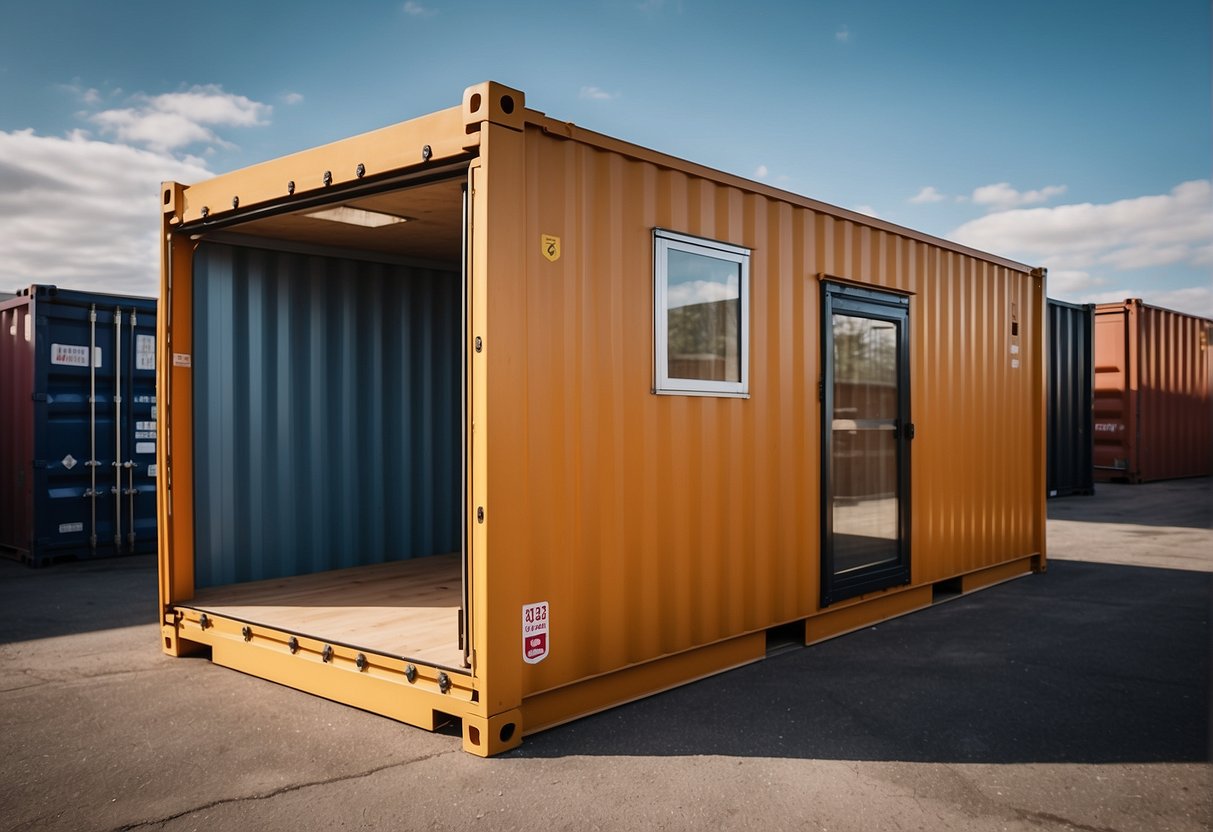
Before committing to the unique endeavor of transforming a shipping container into a habitable space, it’s crucial to make well-informed decisions. Addressing the container’s condition, understanding the regulatory landscape, and pinpointing an optimal location are foundational steps in planning a successful conversion.
Assessing the Condition of the Container
When selecting a shipping container for conversion, the age and condition are paramount. A thorough inspection for rust and structural integrity is essential, as longevity and safety of the build are at stake. Opting for a used container necessitates careful evaluation to ensure it is suitable for habitation and can be modified without incurring exorbitant costs.
Understanding Zoning Laws and Building Codes
Prior to construction, obtaining permits and ensuring compliance with zoning laws and building codes is mandatory. These regulations dictate what can be built, where it can be located, and how it should be constructed. Failure to secure approval could result in costly legal issues and could potentially derail the project. Prospective builders must navigate this complex legal landscape to ensure their future tiny home meets all necessary standards.
Choosing the Right Location
Investment into a container home extends beyond the physical structure to its location. Factors such as the environment, land availability, and landscape play a significant role in the planning phase. Location influences not just the aesthetic appeal, but also the building’s practicality and accessibility. Selecting the right site involves balancing personal desires with the realities of the local ecosystem and the logistical considerations of transporting the container.
Design and Planning
Transforming a shipping container into a living space requires meticulous design and planning to ensure a cost-effective and efficient conversion. Key considerations include clever use of space, a floor plan that addresses lifestyle needs, ensuring comfortable interiors with appropriate insulation, and incorporating environmentally friendly features for sustainability.
Creating a Functional Floor Plan
They need to focus on maximizing the use of space while maintaining a minimalist aesthetic. Standard shipping containers are 20 or 40 feet in length, creating a confined area that demands a strategic layout. A functional floor plan optimizes this limited space for living, storage, and utilities without compromising flow and usability.
Selecting Appropriate Insulation
Choosing the right insulation is crucial to create a weather-resistant and comfortable home. Effective insulation options not only retain heat during cold seasons but also prevent excessive heat during warmer months, thus improving energy efficiency. Materials can range from spray foam to rigid foam panels, each varying in cost and insulation properties.
Incorporating Eco-Friendly Elements
Sustainable living is achieved through eco-friendly elements that minimize the ecological footprint of the home. Features such as solar panels, energy-efficient ventilation systems, and the use of recyclable materials not only reduce the environmental impact but also ensure long-term cost savings. Additionally, incorporating green roofs or rainwater harvesting systems makes the shipping container home an exemplar of modern, sustainable living.
Structural Modifications and Reinforcements
When converting shipping containers into homes, the integrity of the structure is paramount. Careful planning and the use of the right materials ensure the strength and durability of the modified container home.
Reinforcing the Shipping Container
Shipping containers lose some structural integrity once they are cut to add windows, doors, or join with other units. Reinforcement is crucial to maintain the container’s strength. Structural engineers typically weld steel sections, beams, and oftentimes additional corner posts to compensate for any lost strength. The selection of building materials for reinforcement should be durable and suitable for the container’s intended use.
Customizing Windows and Doors
Customizing windows and doors involves cutting through the corrugated steel walls, which necessitates precise measurements and expert execution. For functionality and ventilation, appropriate framing materials, such as reinforced steel or wood, are used around the openings to ensure they support the container’s integrity. Incorporating double-glazed windows and insulated doors not only enhances the thermal efficiency of container homes but also their security.
Additional Architectural Features
Adding architectural features like patios or rooftop decks can transform a basic container into a unique and functional living space. When introducing these features, one should consider the weight and balancing carefully to avoid compromising the structure. A rooftop deck, for example, requires a sturdy and safe access point, as well as strong support that may involve additional framing. Patios complement the living space and require proper welding and anchoring to the container for stability.
Infrastructure and Utilities
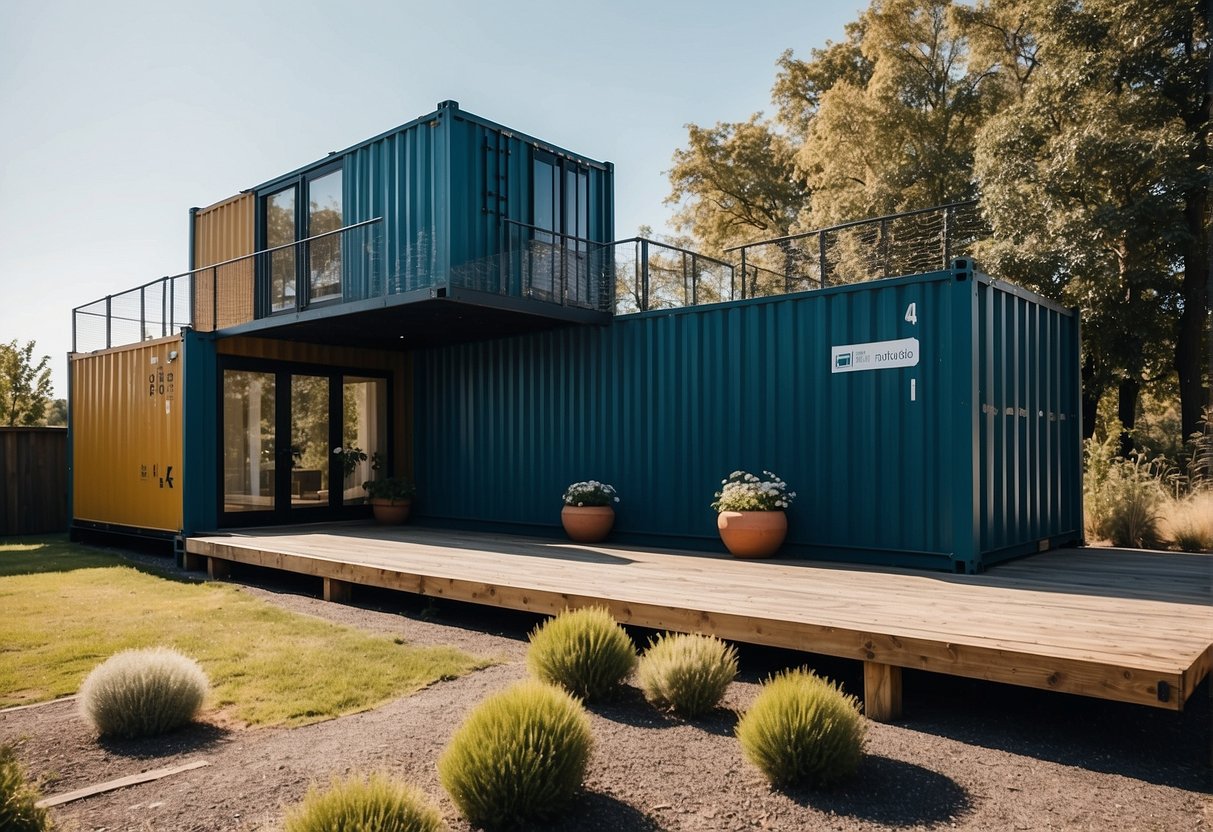
When converting a shipping container into a home, infrastructure modifications are crucial for comfort and functionality. A well-thought-out plan for electricity, plumbing, and other utilities is essential to transform the steel box into a livable space.
Setting Up Electricity and Cable
To ensure access to electricity and cable, one must incorporate proper wiring and safe electrical panels. This involves outlining the electrical layout, which typically includes multiple outlets for each room, dedicated circuits for heavy appliances, and external hookups. Costs will vary based on the complexity of the electrical plan and local rates for electricians. Moreover, installing cable conduits early on is essential for seamless internet and TV services.
- Electrical Items Needed:
- Circuit breakers and panels
- Wiring (both interior and weatherproof exterior)
- Outlets and switches
- Light fixtures
- Cable conduits
- Grounding equipment
Installing Plumbing and Gas Systems
The plumbing system, crucial for water supply and waste management, requires expertise to install. One will need to integrate pipework for kitchen, bathroom, and laundry areas ensuring that all fixtures receive water and have waste lines running to the main sewer or septic system. Costs will again vary, influenced by the scale of the system and the choice of fixtures. A gas system, for heating or cooking, demands compliance with safety standards. It’s paramount to insure that gas lines are properly laid out and ventilated.
- Plumbing and Gas Items Needed:
- Piping and fittings
- Water heater
- Fixtures (sinks, toilets, showers)
- Gas lines (if applicable)
- Vent pipes
- Sealants and valves
In both electrical and plumbing installations, adherence to building codes and obtaining the necessary inspections cannot be overstated. This ensures that your shipping container home is not only comfortable but also safe and legal.
Interior and Exterior Finishes
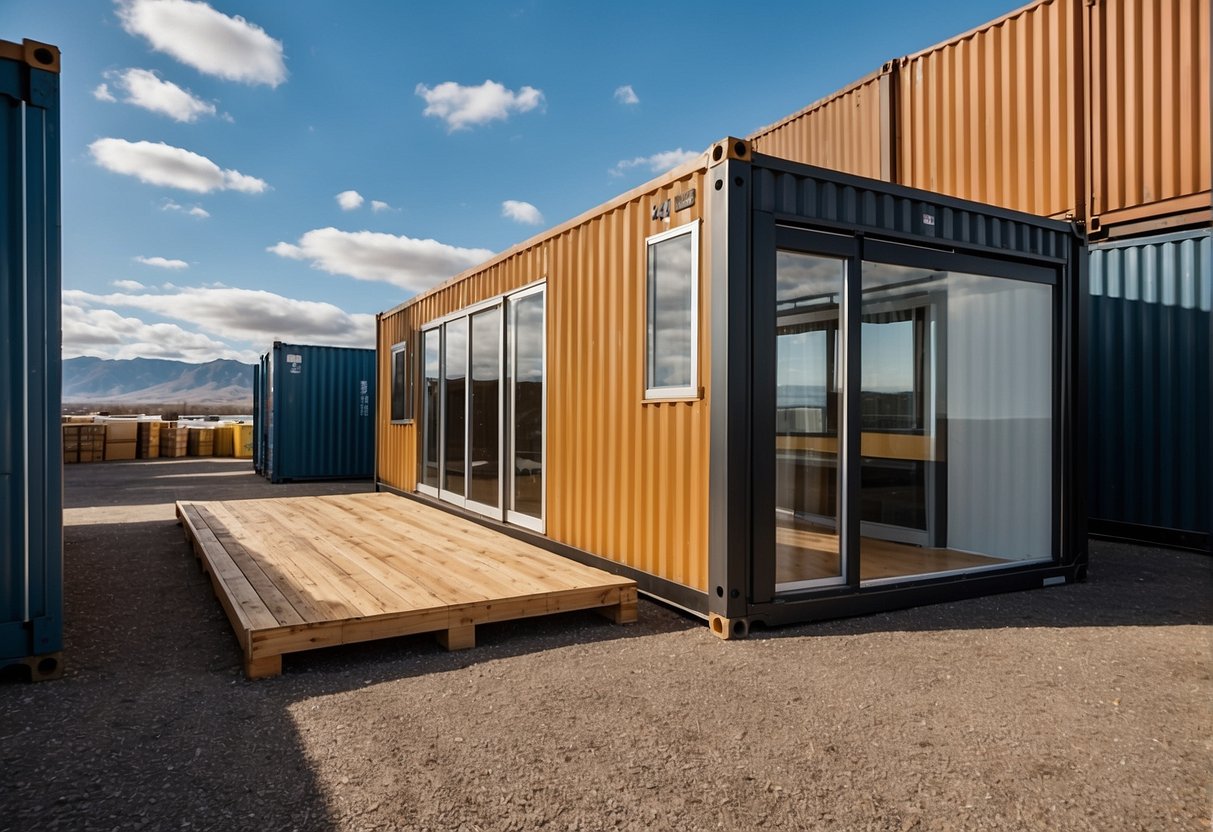
When converting shipping containers into homes, selecting the right interior and exterior finishes is crucial for both functionality and visual appeal. This involves choosing appropriate materials, applying durable coatings, and integrating the container into its outdoor setting.
Choosing Interior Finishing Materials
The interiors of shipping container homes demand materials that are not only visually appealing but also functional and sustainable. Flooring should be durable to withstand heavy traffic; materials like polished concrete or recycled wood are popular choices. For walls, paint selections are pivotal; one should opt for non-toxic, low-VOC paint to maintain indoor air quality. The use of recycled materials for cabinets or fixtures also adds a unique touch while promoting sustainability.
Exterior Aesthetics and Protective Coatings
The exterior of a shipping container home must be treated with protective coatings to prevent rust and corrosion. Applying high-quality paint or sealants ensures longevity and stimulates the desired aesthetics. It’s essential to select finishes that blend with the environment yet reflect the homeowner’s style, creating a distinct and unique design statement.
Landscape Design and Outdoor Living Spaces
Creating a cohesive landscape design enhances the connection between the container home and its surroundings. Incorporating outdoor living spaces, like a patio or garden, not only improves aesthetics but also allows for an extension of the living area. The selection of plants and the design of outdoor fixtures should reflect an understanding of the climate and the site for a truly sustainable outdoor environment.
Logistics and Project Management
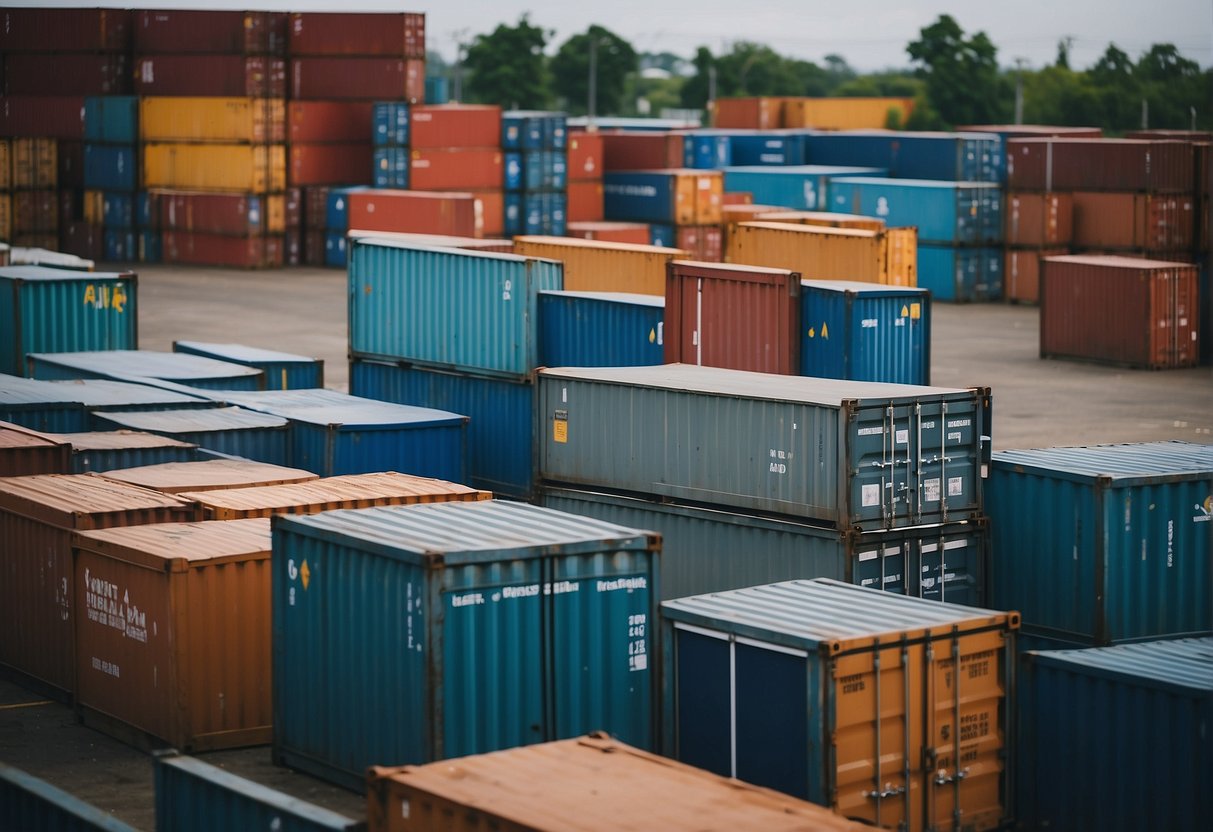
Transforming shipping containers into habitable homes requires meticulous logistics and project management for efficiency and cost containment. This phase outlines the dynamic process of coordinating budget, schedule, and personnel to successfully execute a container home transformation.
Budgeting and Cost Management
Creating a comprehensive budget is crucial for monitoring expenses and ensuring the project remains affordable. Detailed financial planning allows for the allocation of funds to different aspects of construction, helping prevent overruns. An investment in quality materials can be balanced with cost-effective solutions, aiming to provide the best value.
- Initial investment projection
- Tracking system for ongoing expenses
- Contingency plan for unforeseen costs
Coordinating Delivery and Assembly
Managing the timeline of delivery and assembly of the shipping containers is critical due to the size and logistics involved. It is essential to organize the arrival of containers, ensuring a crane and other heavy machinery are scheduled for unloading and placement. Precise communication with the delivery company can greatly affect the speed and efficiency of this process.
- Delivery coordination schedule
- Equipment rental plan
- Sequence of assembly steps
Working with Contractors and Engineers
Collaboration with contractors, architects, and structural engineers is pivotal in transforming a concept into a structurally-sound residence. One must diligently select experienced professionals and maintain clear communication channels. Regular meetings and progress updates help in adhering to the project management and timeline, ensuring that all modifications satisfy safety codes.
- List of vetted contractors and engineers
- Scheduled checkpoints for progress assessment
- Communication protocol for project stakeholders
Final Considerations for Container Home Living
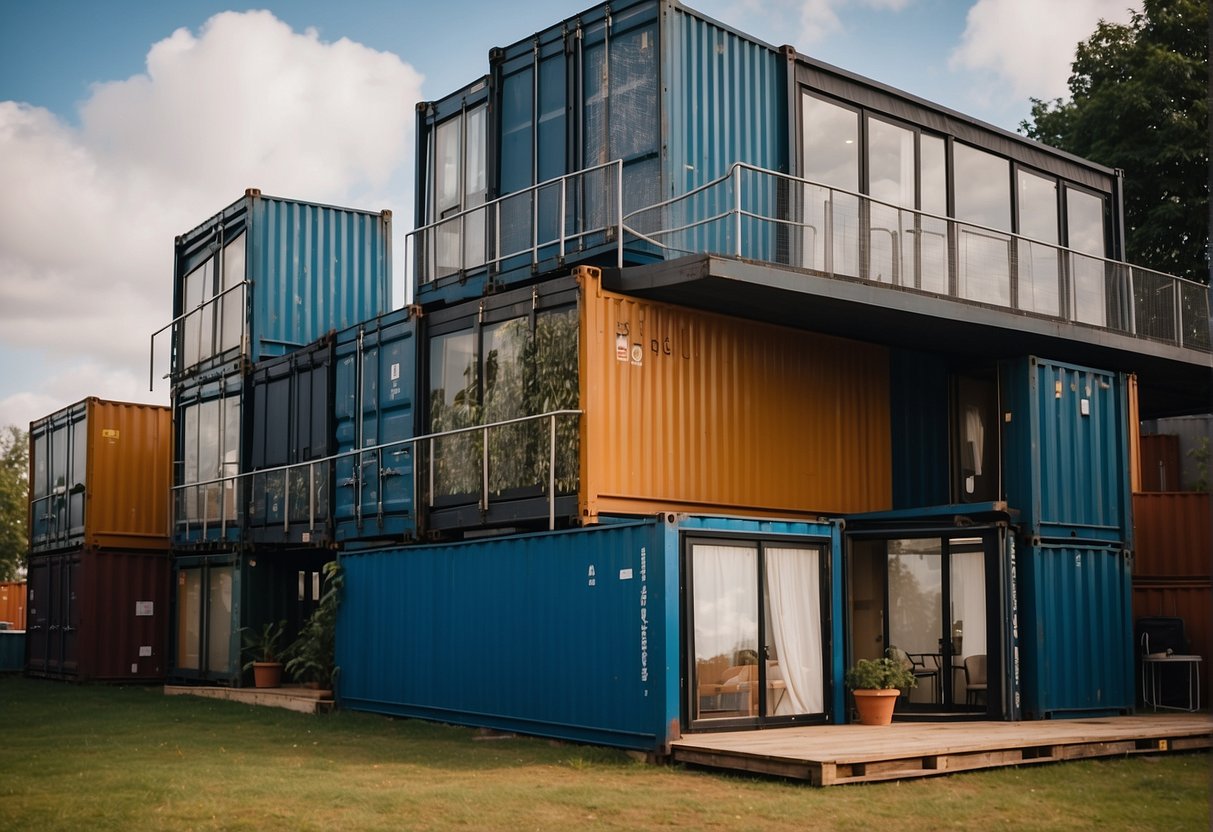
When considering the transformation of shipping containers into homes, it’s imperative to weigh the advantages and challenges they present, understand the long-term maintenance they require, and recognize the nuances of insuring these unique dwellings.
Pros and Cons of Shipping Container Homes
Pros:
- Affordable: Converting shipping containers into homes is often less expensive than traditional home construction.
- Sustainability: The process of upcycling containers reduces waste and promotes recycling in the housing industry.
- Unique and Versatile: Each custom container home can be designed to meet specific needs, reflecting the owner’s personal style.
Cons:
- Space Limitations: Similar to tiny homes, container homes have inherent spatial constraints that may require creative design solutions.
- Climate Control: Insulating metal containers can be challenging in extreme climates, which may affect living comfort and energy costs.
- Building Challenges: While containers are long-lasting, cutting and modifying them for habitation requires expertise.
Long-Term Maintenance and Upkeep
Container homes are hailed for their durability, but like any dwelling, they are not free from the need for maintenance. Regular inspection for rust and corrosion is necessary, especially in areas with high humidity or salt air. Properly applied and maintained protective coatings can extend the life of a container home, ensuring it remains a long-lasting investment.
Insurance and Warranty for Container Homes
Container homes are a relatively new concept in the housing market, and insuring them might be more complicated than traditional homes. Homeowners should look for insurers who understand the unique value and construction of container homes to provide the appropriate protection. Additionally, warranties for the various modifications should be sought to safeguard against any potential defects or issues.
By addressing these essential considerations, individuals can make informed decisions about whether building a shipping container home aligns with their goals and lifestyle.
