Container homes have been gaining popularity among those seeking affordable and sustainable living options. These homes, constructed with repurposed shipping containers, offer a unique alternative to traditional housing while still providing comfort, security, and modern design. From minimalist single-container dwellings to sprawling multi-container mansions, the versatility of container homes allows for a wide range of design possibilities that cater to various preferences and lifestyles.
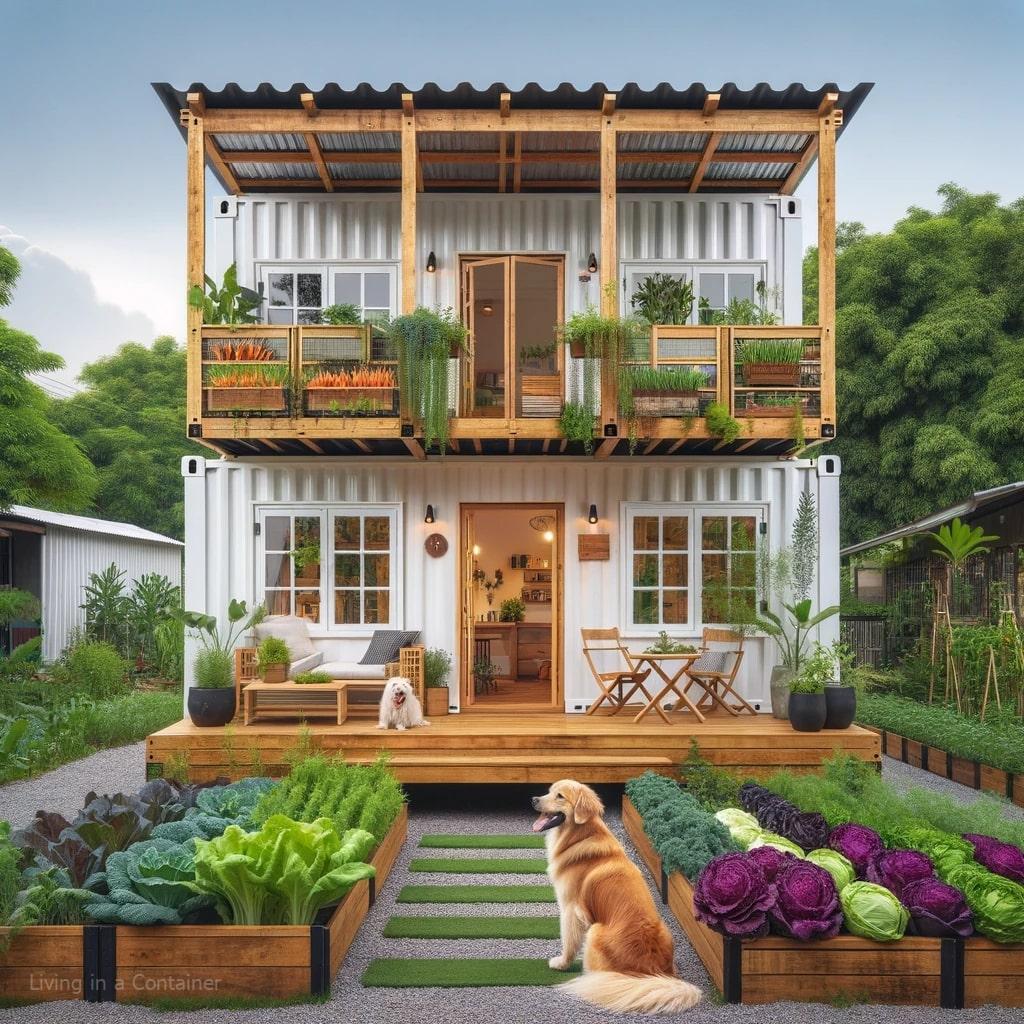
One of the main advantages of container homes is their environmental impact. By repurposing shipping containers, which would otherwise be discarded or left unused, these homes reduce waste and promote recycling practices. Moreover, container homes can easily incorporate eco-friendly materials and technologies, such as green roofs, solar panels, and rainwater collection systems, further enhancing their sustainability credentials.
Another factor contributing to the growing appeal of container homes is their potential for customization and cost-effective construction. Since the basic structure of a shipping container is relatively simple, it can be readily adapted to accommodate different styles, layouts, and functional requirements. This modular approach to construction often translates to reduced construction time and lowered overall costs, making container homes accessible to a larger audience.
Key Takeaways
- Container homes offer affordable and versatile alternatives to traditional housing.
- Repurposing shipping containers for housing contributes to sustainable living practices.
- Customization possibilities and cost-effective construction make container homes an appealing choice.
Design and Architecture
Innovations in Container Home Design
The container home industry has experienced a significant growth in recent years, driving architects and designers to come up with new and innovative ways to transform shipping containers into comfortable and functional living spaces. One popular design element is the use of large windows to bring natural light into the space and create a more open feel. Some home designs also include a covered patio or a welcoming entrance that enhances the connection between the interior and exterior of the home.
Another innovation in container home architecture is the use of corten steel, which is known for its durability and resistance to corrosion. This type of steel provides a strong and low-maintenance exterior that can withstand the elements, making it a practical choice for container homes. Additionally, the implementation of eco-roofs, also known as green roofs, has become popular for its environmental benefits and ability to regulate indoor temperatures.
Maximizing Space in Compact Living Environments
Container homes often have limited space, so designers must make the most out of every square inch. One method for maximizing space in compact living environments is creating multi-functional areas such as:
- Open floor plans combining living, dining, and kitchen spaces
- Loft areas for sleeping or storage
- Stackable furniture that can be easily rearranged or stored when not in use
Another technique involves using large windows to create the illusion of a bigger space inside the container house. These windows not only bring natural light into the home, but also visually connect the indoors with the outdoors, adding a sense of depth and openness to the space.
Aesthetic Meets Functionality: Styling Your Container Home
A well-designed container home combines functionality with aesthetics to create a comfortable and visually appealing living environment. Some ideas for styling your container home include:
- Choosing the right colors: Bold colors can make a statement or neutral tones can create a calming effect. Consider both exterior and interior color choices.
- Incorporating natural elements: Utilizing materials like wood, stone, and plants can create a cozy atmosphere and help blend the home with its surroundings.
- Playing with textures: Combining different materials, such as corten steel and wood, can add visual interest and create a unique look.
Taking these factors into account, an attractive container house design can be crafted to suit the personal taste of the homeowner while still maintaining a functional and efficient living space.
Sustainability and Environmental Impact

The Green Footprint: How Container Homes Contribute to Sustainability
Container homes are an innovative and eco-friendly housing solution that contributes to sustainability in several ways. Firstly, these homes often rely on off-grid energy sources, such as photovoltaic solar panels to reduce their dependence on fossil fuels. This can result in a lower carbon footprint for the homeowner, as well as greater energy independence.
Another aspect of container homes that contributes to sustainability is their ability to make use of what is known as passive heating and cooling. Through strategically placed windows and insulation materials, a container home can take advantage of the sun’s position and natural air flow to regulate its temperature without relying on energy-intensive HVAC systems. Consequently, this can lead to lower energy consumption and a reduced environmental impact.
Recycling and Reusing: The Environmental Benefits of Container Construction
One of the key factors that make container homes environmentally friendly is their construction process, which involves the use of recycled shipping containers. By repurposing these steel containers that might have otherwise ended up in landfills, container home builders are reusing and recycling in a way that has tangible benefits for the environment.
In addition to reusing shipping containers, many container home builders also incorporate other recycled materials into their design. For example, reclaimed wood and metal can be used to create unique finishes, while recycled insulation materials, such as denim or cellulose, can help improve a home’s thermal efficiency.
Moreover, the compact nature of container homes promotes a more minimalist way of living, leading to a reduced consumption of resources and a smaller ecological footprint. These efforts not only contribute to a greener lifestyle but also inspire others to adopt more environmentally responsible practices.
In summary, container homes offer a unique opportunity to create sustainable and environmentally conscious living spaces. By embracing off-grid energy solutions and utilizing recycled materials, these innovative structures can significantly reduce their ecological impact while providing a comfortable and modern way of living.
Construction and Customization
The Basics of Building a Container Home
Building a shipping container home begins with selecting the right container, as their condition and size significantly affect the final outcome. There are two popular options: new, or “one-trip,” containers and used containers. New containers offer a clean slate for your project but come at a higher cost, while used containers are more affordable but may require repairs.
The next step involves designing your container home. This process includes determining the layout, number of containers, and any additional architectural elements. You can choose between DIY container homes and prefab options or collaborate with an architect specializing in shipping container home design.
Once you have a plan, it’s essential to insulate your container home properly to ensure energy efficiency and climate control. Common insulation materials include spray foam, fiberglass, and rigid foam board.
Customizing Your Container Home: A Guide to Personalization
Shipping container homes offer various customization options for a unique living space. Some ways to personalize your container home include:
- Color and exterior finishes: Choose paint colors or finishes like wood cladding for a distinctive appearance.
- Interior design: Tailor the inside of your home with custom cabinetry, lighting, flooring, and other design elements.
- Outdoor living space: Incorporate patios, decks, or green roofs to extend your living area outdoors.
- Multifunctional spaces: Design spaces that serve multiple purposes, such as a combined living and dining area, or a bedroom that doubles as a home office.
Exploring innovative container home designs can provide inspiration for your project, whether you’re building a tiny house or a more spacious abode.
Navigating Zoning Laws and Building Regulations
When constructing a shipping container home, it’s crucial to be aware of local zoning laws and building regulations. These rules may vary between jurisdictions, so researching the requirements in your area is essential. Some common guidelines to consider include:
- Permits and inspections: Obtaining the necessary building permits and having your container home inspected throughout construction to confirm compliance is mandatory.
- Setbacks and height restrictions: Familiarize yourself with any limitations on how close your home can be to your property lines or how tall it can be.
- Foundation requirements: Different areas may have specific regulations regarding the type of foundation needed for a container home.
By following local guidelines and working closely with professionals, you can create a stylish, comfortable, and legal container home.
Cost Analysis
Cost Breakdown: How Much Does a Container Home Cost?
When considering building a container home, it’s essential to understand the various costs involved. Container homes can range in price depending on factors such as size, design, and finishing options. On average, single container homes cost about $25,000 to $80,000, whereas multi-container homes generally range from $80,000 to $250,000. It is important to note that costs can be lower or higher than these averages.
Below is a table illustrating a breakdown of container home costs:
| Expense Category | Average Cost |
|---|---|
| Used shipping container | $2,000 – $6,000 |
| Foundations | $5,000 – $15,000 |
| Insulation | $3,000 – $9,000 |
| Plumbing & Electrical | $10,000 – $30,000 |
| Interior finishing | $20,000 – $50,000 |
| Exterior finishing | $5,000 – $15,000 |
| Landscaping & Parking | $10,000 – $25,000 |
A significant factor contributing to the overall cost is the price of the shipping containers themselves. Used shipping containers can cost anywhere between $2,000 to $6,000, depending on factors such as size, condition, and location.
Also, the expenses for foundations, insulation, plumbing, electrical work, interior finishing, exterior finishing, and landscaping can significantly impact the final cost of a container home project.
Comparing Expenses: Container Homes vs. Traditional Housing
When evaluating the cost of container homes, it’s helpful to compare them with traditional housing options. One of the main advantages of container homes is their potential for lower building costs and quicker construction times.
For instance, a standard 2,000 sq.ft. construction project using conventional methods can average between $150,000 to $350,000. In contrast, an equivalent sized container home could range from $130,000 to $250,000, thus providing substantial savings.
It’s also worth noting that container homes have the added benefit of being eco-friendly, thanks to their re-purposed shipping containers, which are sturdy, durable, and readily available. Additionally, container homes are known for their unique design and affordable costs.
In conclusion, it’s essential to perform a container home cost analysis before embarking on such a project. By evaluating factors such as the cost of used shipping containers, materials, and labor, as well as comparing container home expenses to traditional housing, you can make an informed decision that best suits your needs and budget.
Case Studies and Successful Projects
Innovative Container Home Projects Around the World
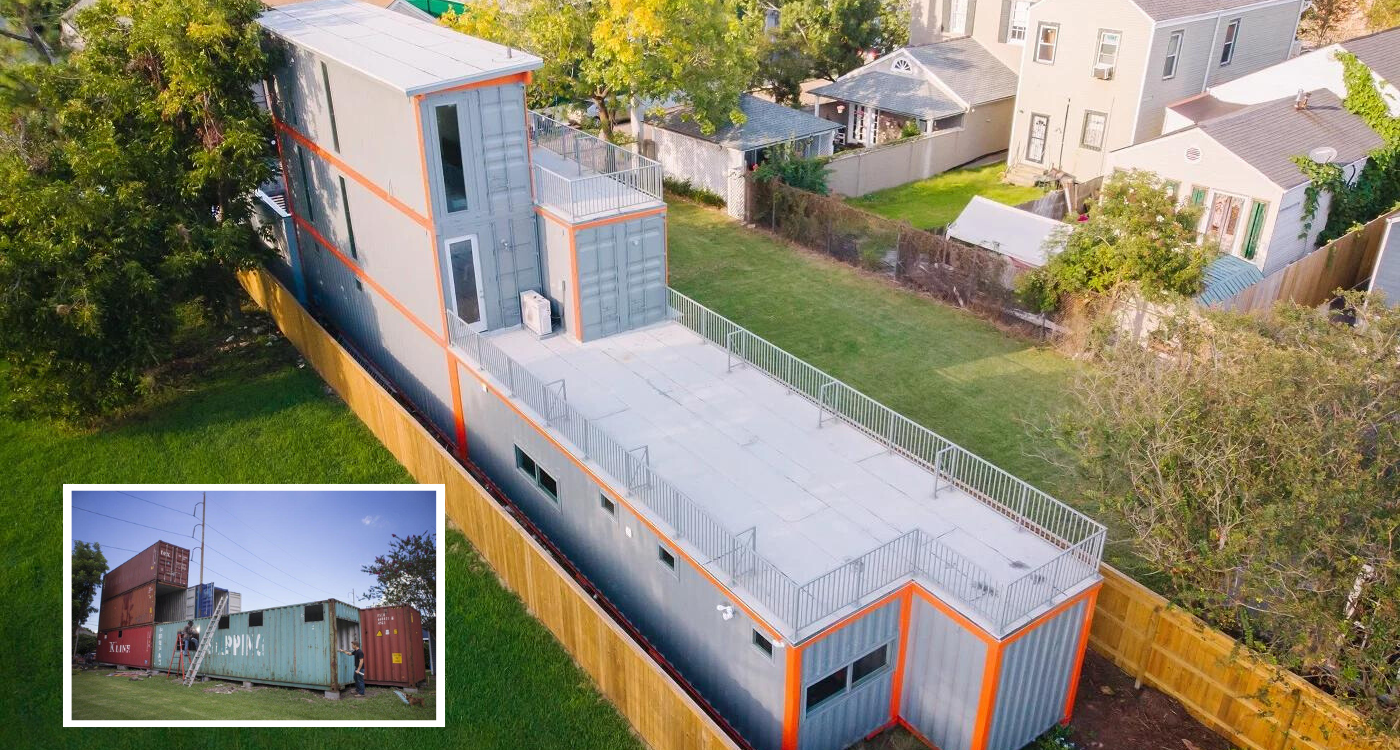
Kan Container House in New Orleans – READ MORE
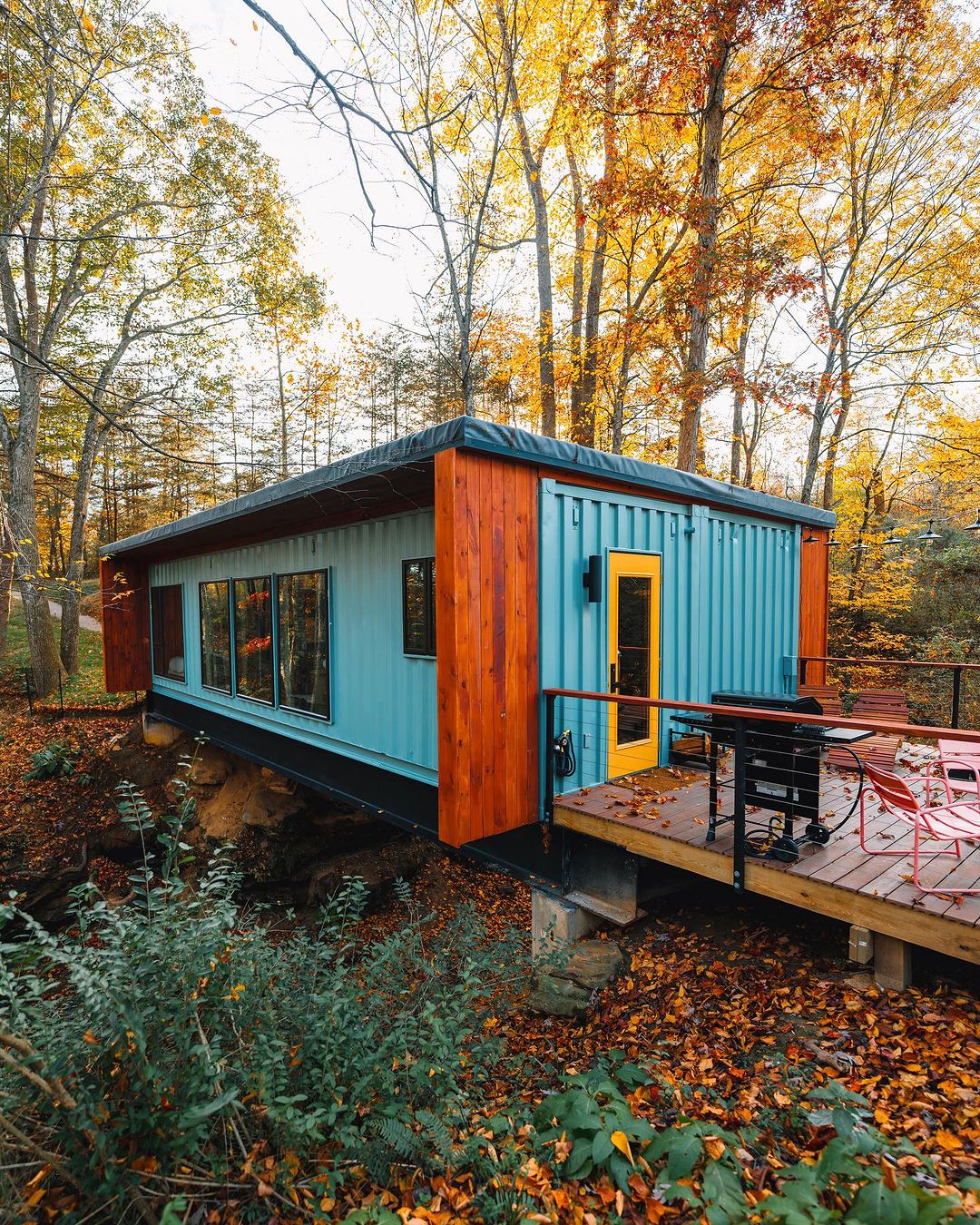
Design Dominating the Valley: Emily & Seth’s Ellwood Box Hop Container Home – READ MORE
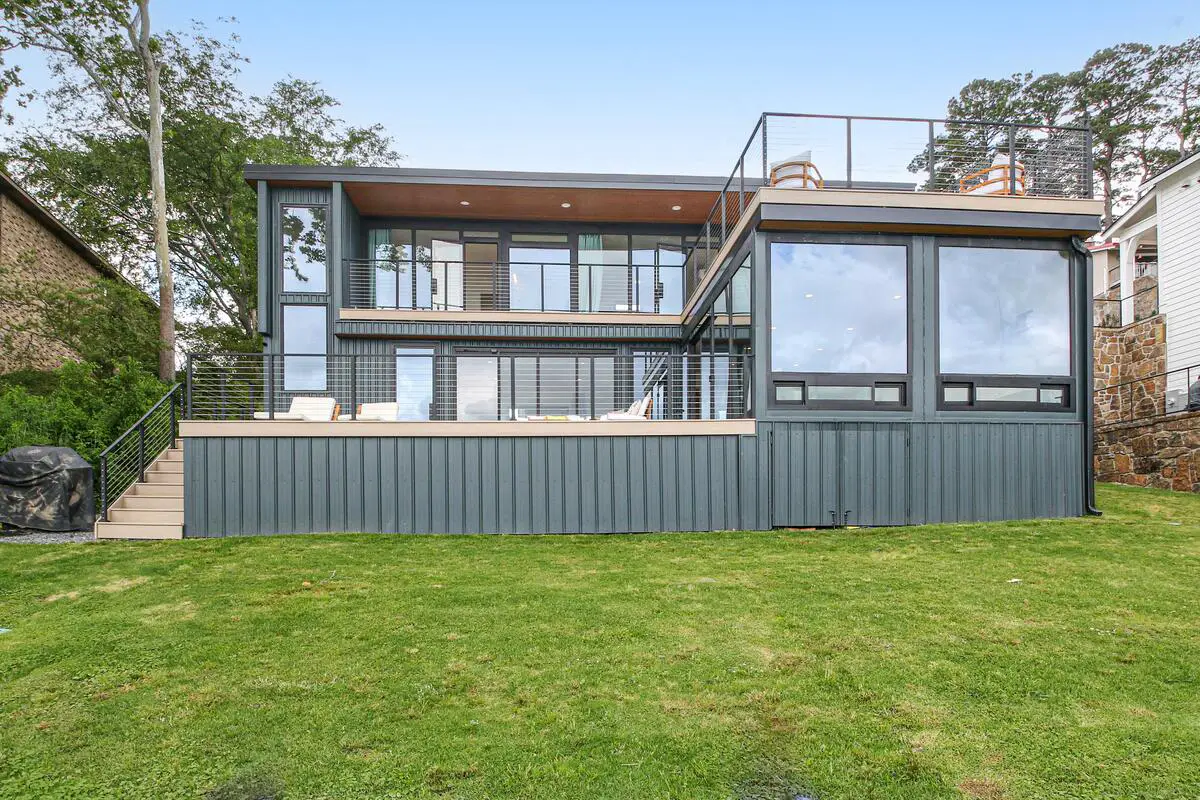
Eco-Luxury by the Lake: Hot Springs’ Premier Container Residence – READ MORE
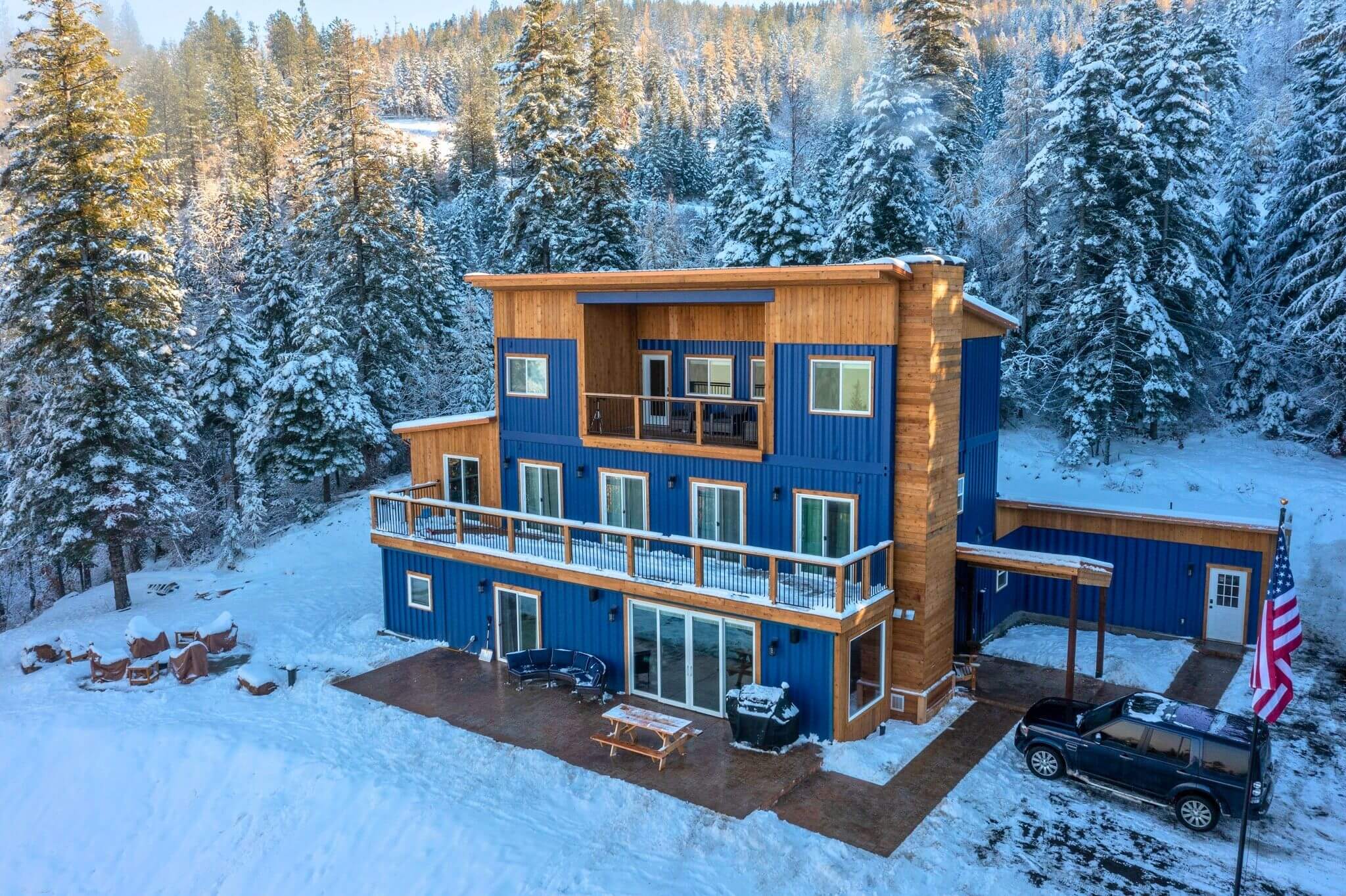
Idaho’s $525,000 Showcase: America’s Largest 4,000-Square-Foot Container Home – READ MORE
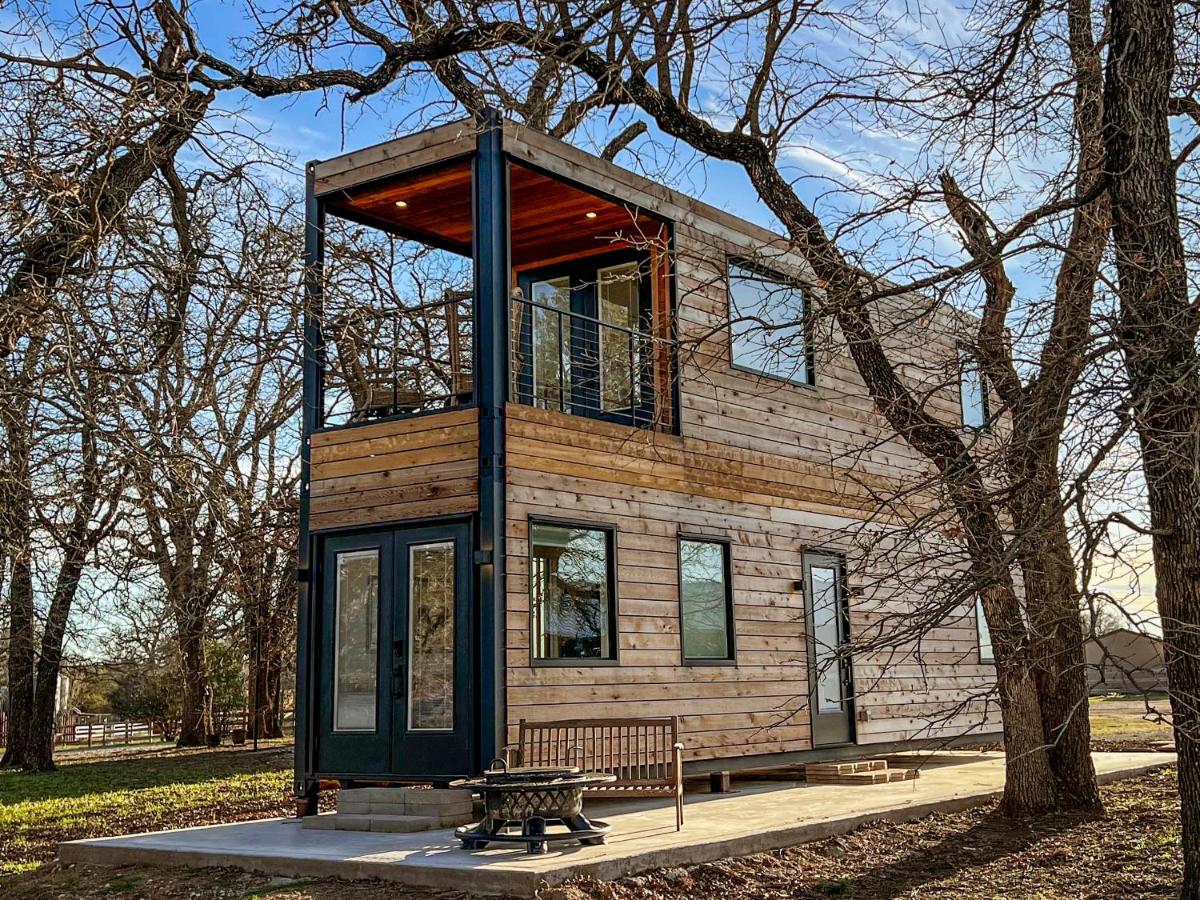
Exploring the Flagship by Cargohome: A New Trend in Housing – READ MORE
Personal Stories: The Lifestyles of Container Home Residents
Many people are attracted to container homes because of their affordability, flexibility, and lower environmental footprint. For example, a DIY container home built for under $10,000 showcases how people can construct their own homes with a fraction of the cost compared to traditional housing.
Other homeowners embrace the container home movement to downsize and simplify their lives. The Backcountry Containers, for instance, measure just 20 feet in length but manage to fit a living/bedroom area, bathroom, and kitchen. Bold color schemes and an open porch, combined with a roof deck, create a feeling of spaciousness in a smaller footprint.
Residents of container homes appreciate the industrial style, with many projects emphasizing the exposed metal look. Stackable containers provide an opportunity for unusual and eye-catching designs, inspiring architects and homeowners to push the boundaries of traditional building materials while focusing on nature, sustainability, and minimalist living.
Future Trends and Developments
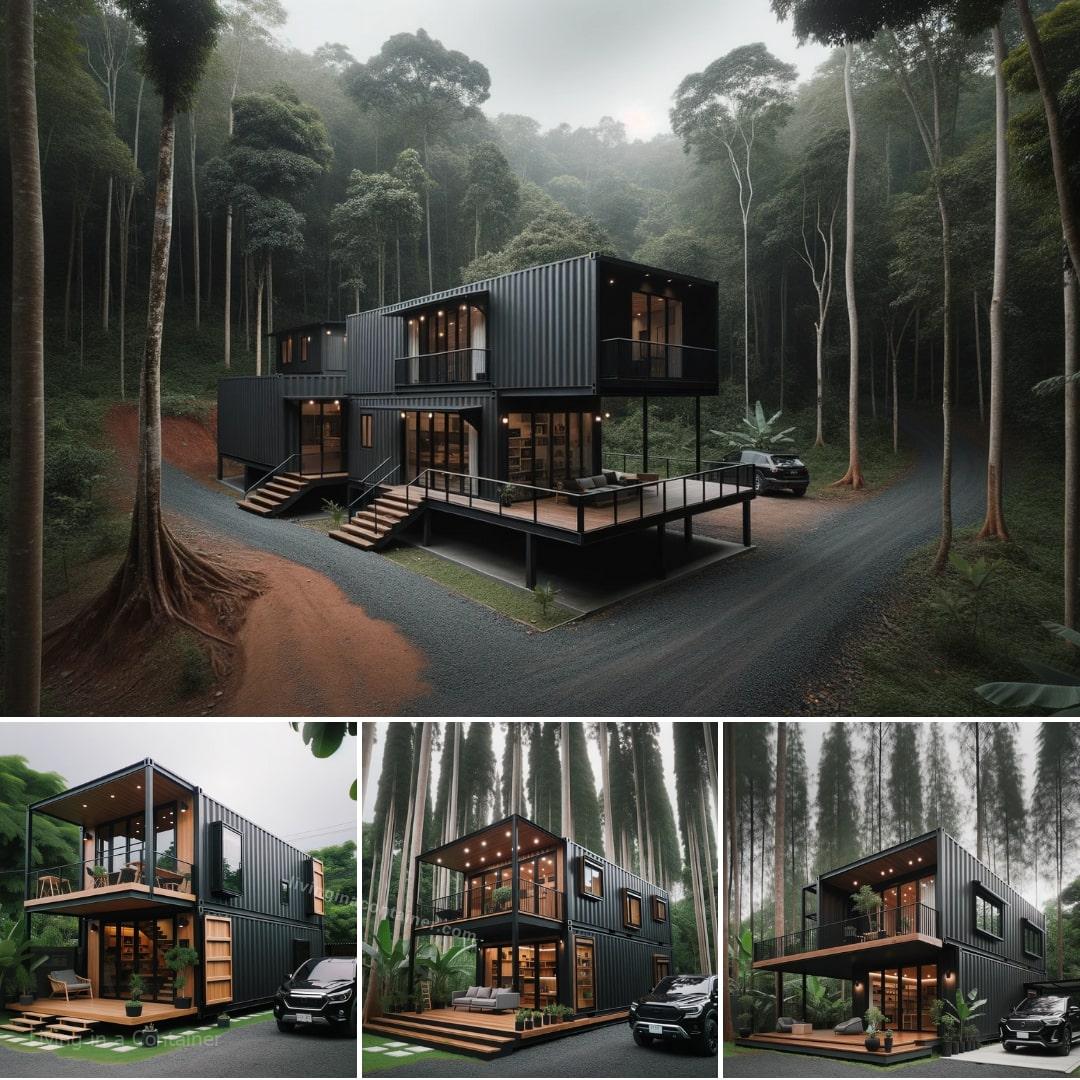
The Future of Container Homes: Trends and Predictions
The future of container home construction promises a surge in creative and imaginative designs, such as sliding walls, rooftop gardens, pop-up balconies, and expandable sections that adapt to your needs 1. Container homes are becoming increasingly popular as an eco-friendly and affordable housing solution, making them an ideal choice for those seeking a unique and sustainable living space. With a projected market growth from USD 59.27 billion in 2022 to USD 87.11 billion by 2029, it is evident that they will continue to shape the housing landscape.
Here are some trends to look out for:
- Multi-functional spaces: Homeowners will prioritize maximizing their living spaces, making multi-purpose rooms and flexible layouts more in demand.
- Off-grid living capabilities: With an increased focus on sustainability, container homes will be equipped with self-sufficient technologies like solar power systems, rainwater harvesting, and composting toilets.
- Modular construction: The modularity of container homes allows for easier customization, making it simpler for homeowners to extend or modify their home as their needs and preferences evolve.
Integrating Technology and Smart Design in Container Living
As container homes gain popularity, there will be a growing trend in incorporating technology and smart design features into these unique living spaces. Buildings constructed using shipping containers already exhibit a number of innovative design solutions that maximize space and energy efficiency. Some examples include:
- Energy-efficient designs: Implementing technologies like solar panels, radiant floor heating, and advanced insulation materials will help reduce the carbon footprint of container homes.
- Smart home systems: Incorporating IoT (Internet of Things) technologies that allow occupants to control lighting, temperature, security, and appliances remotely or automatically.
- Green building materials: Utilizing eco-friendly materials like reclaimed wood, recycled steel, and low VOC (volatile organic compound) products allows for a smaller environmental impact during the building process.
In conclusion, the future of container homes appears to be bright, with a focus on integrating technology, innovative design, and sustainable living practices. As the market continues to grow, we can expect to see an increasing number of imaginative and environmentally responsible container living solutions.
Footnotes
Frequently Asked Questions
What are the key considerations when choosing a company to build a container home?
When selecting a company to build your container home, it is essential to consider their experience, reputation, and the quality of their work. Look for reviews and testimonials from previous clients, and ask around in your local area to check their reputation. Ensure the company has experience building with shipping containers, as the process differs from traditional construction.
How does the cost of building a container home compare to traditional housing?
Building a container home can be more affordable compared to traditional housing. A typical container home can cost less than $80,000, with some smaller homes ranging between $10,000 and $40,000. In contrast, traditional homes usually have higher construction costs. However, keep in mind that factors such as size, materials, finishes, and accessories will impact the overall price of your container home.
What are the typical challenges associated with building prefab shipping container homes?
Though prefab shipping container homes offer many benefits, they also come with unique challenges. Common issues include insulating the containers properly, as they are made of metal and can have both thermal and acoustic challenges. Additionally, obtaining permits, zoning approvals, and ensuring building code compliance can be complicated, as local regulations may vary. Working with an experienced contractor can help alleviate some of these obstacles.
Can container homes be considered luxurious and what features set them apart?
Yes, container homes can be luxurious and unique. Adding features such as floor-to-ceiling windows, high-end finishes, and custom-designed furnishings can make a container home luxurious. Moreover, container homes can be designed and constructed with an emphasis on sustainability, incorporating eco-friendly materials, energy-efficient appliances, and solar panels, setting them apart from more traditional luxury homes.
What are the most effective interior design strategies for container houses?
An effective interior design strategy for container homes focuses on maximizing space and creating a functional, comfortable living environment. Emphasize natural light with large windows and skylights, prioritize open concept floor plans, and utilize multifunctional furniture to conserve space. Creative storage solutions, neutral color palettes, and minimalistic design elements can also contribute to a spacious and inviting atmosphere inside a container home.
What are the long-term implications of living in a container home?
Living in a container home can have several long-term implications. First, container homes can provide a more affordable and eco-friendly housing option, reducing your carbon footprint and potentially lowering your monthly expenses. Second, maintenance and repair requirements might differ from those of traditional homes, given the materials used in construction. Finally, the value and marketability of a container home may be unpredictable, as this type of housing might not appeal to all prospective buyers. It is essential to consider these factors when making a decision about living in a container home.
