Containers are made of steel which are used in the construction of many buildings. These are beautiful homes with elegant design. These container homes are distinctive because these are far away from the boring conventional building.
Container homes are much cheaper than the homes made of concrete material. These homes are available within short period of time. Many qualities are offered by steel shipping container homes. The list is actually very long. But we have to focus on the architectural designing of the home made of shipping containers.
Our discovery for container homes is still in the progress. We want to introduce you with best shipping container hones in the world. Any selling home can be your if you select that or you can make a container home which inspires you, with our help.
This home which is topic of discussion today, is also a shipping container home. It is made of grey black shipping container. This one is unique. This one is simple also. Bust elegancy and decency are parts of this home. If you want to know about this home in detail, then read this article in detail.
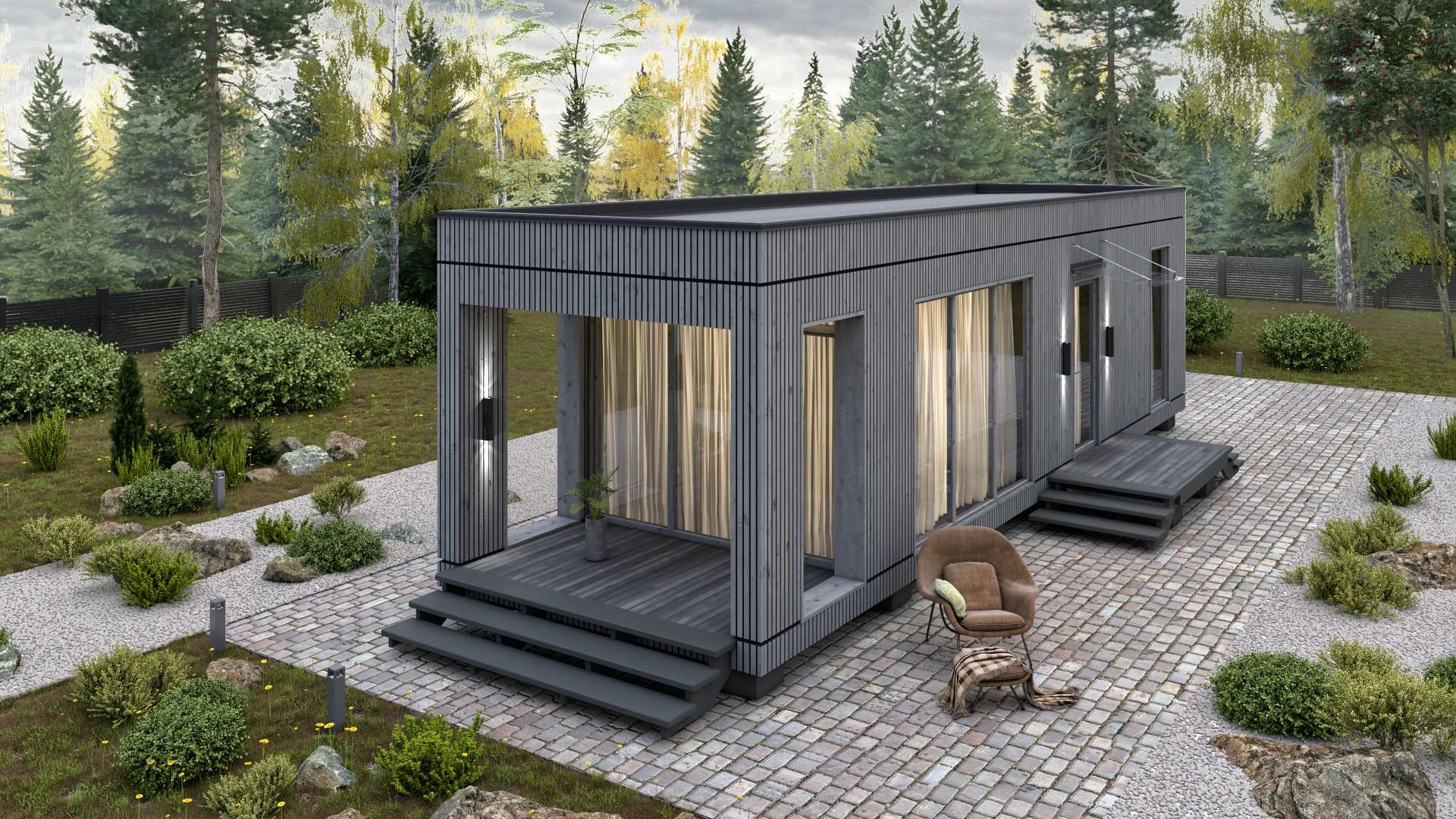
Single shipping container home.
This house is made of custom made shipping container made of steel. Container space is 452 sqft. Custom-built container house is 1.1m wider than standard containers. A single container home becomes enough when there is accurate architectural designing. When mapping is done perfectly, then area becomes enough for all portions. All parts are in this container home. This one is for really small family or for a single family.
MORE FOR YOU
Life Uncontained Shipping Container Home
Portions of single container home.
These are parts of this container home:
- One bedroom
- One bathroom
- One kitchen
- One dining table
- One living room
- Outer porch area
Detail description of each part of this container home.
The container home has a bedroom which is last part of this living area. Bed is placed here, closet is made, curtains are hanged. The curtains are white in color. The desk and chair are placed in the room.
The bathroom is with all facilities. The toilet and showering systems are available perfectly. The hot and cold water is provided.
The living room has two seating sofas which are comfortable and cozy. The LED is on the front wall. The table is in the center. All furniture is placed in a sequence.
The kitchen is with shelves, cabins, stove, microwave oven, refrigerator. This whole equipment is maintained well. The supplies are perfect without any obstruction.
The dining table is near the kitchen. Four chairs and a dining table are placed here. These are in the front of the glass window.
At the entrance of the home, there is a seating arrangement in porch. Sitting chairs are placed. Table is also placed. This looks really cool. The home is impressive.
Both sides of the home have sitting areas at the entrance doors. These are made of glass. These are basically glass sliding doors.
Glass material is used in the construction of the container home.
This home has wide view of glass material. The sides of the container are made of glass and front is also made of glass material. On front, these are doors. Sides show windows. The bedroom also has a glass window. House has more than one entrance areas.
The lights used in the ceiling are modern. These are fixed there. These use to enlighten the home during night. These are maintained by the supply of voltage. The lights are enlightened by the electricity voltage. The cooling of the home is also by the electricity voltage system.
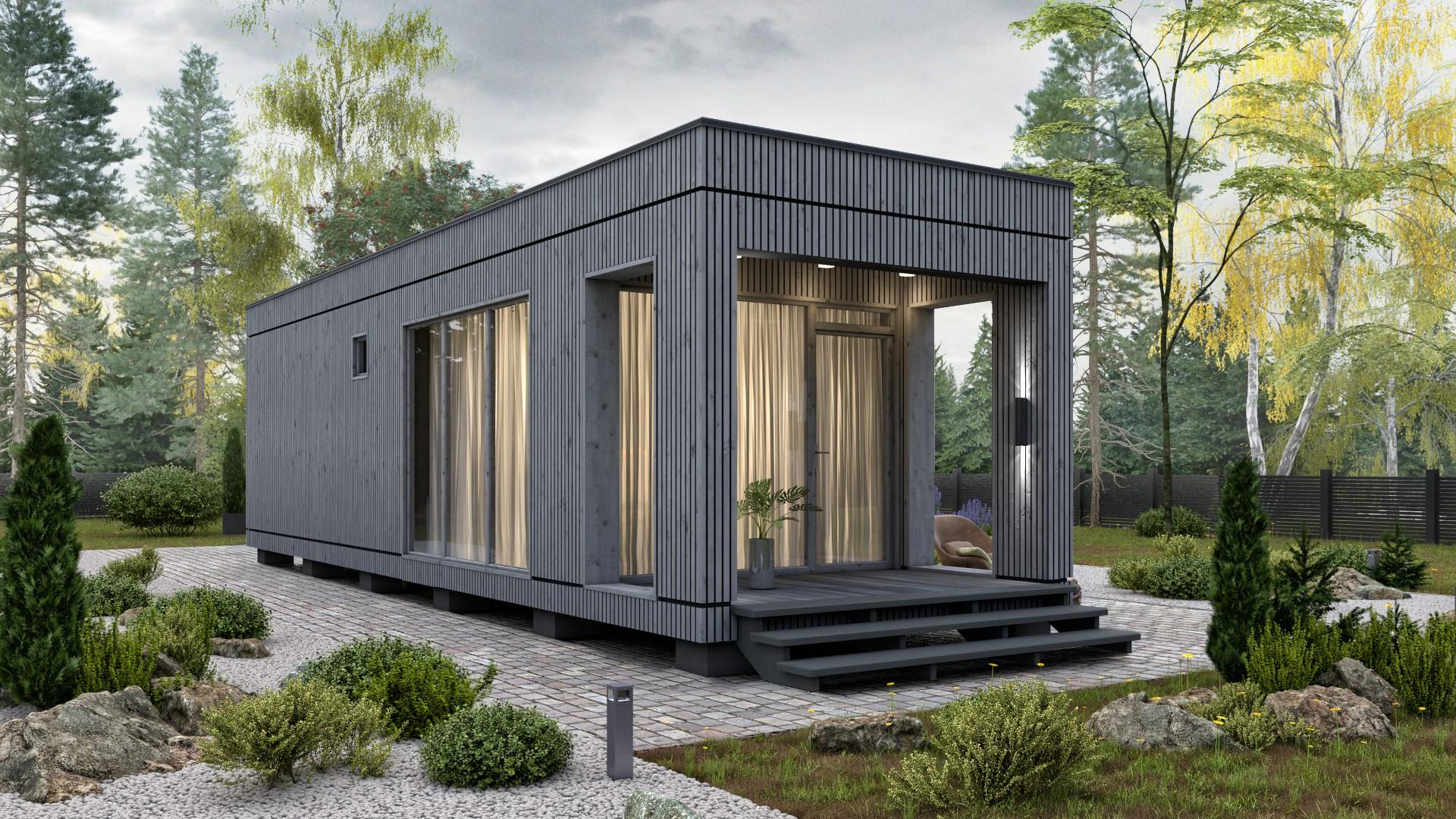
Outside greenery, as house is surrounded by green grass.
This home has a lawn. The lawn is occupied by green grass. The grass must be maintained in the home. The greenery lovers must wish to have a green lawn in their home. The green trees are also all around the home. The trees are on the back as well as on the front and sides. The greenery gives the feeling of freshness. In one house, there must be certain plants. But it depends upon the choice and fondness of the owner.
MORE FOR YOU
Shipping Container Apartment Design
Unique Shipping Container Home Building
Noble Looking Container House Model
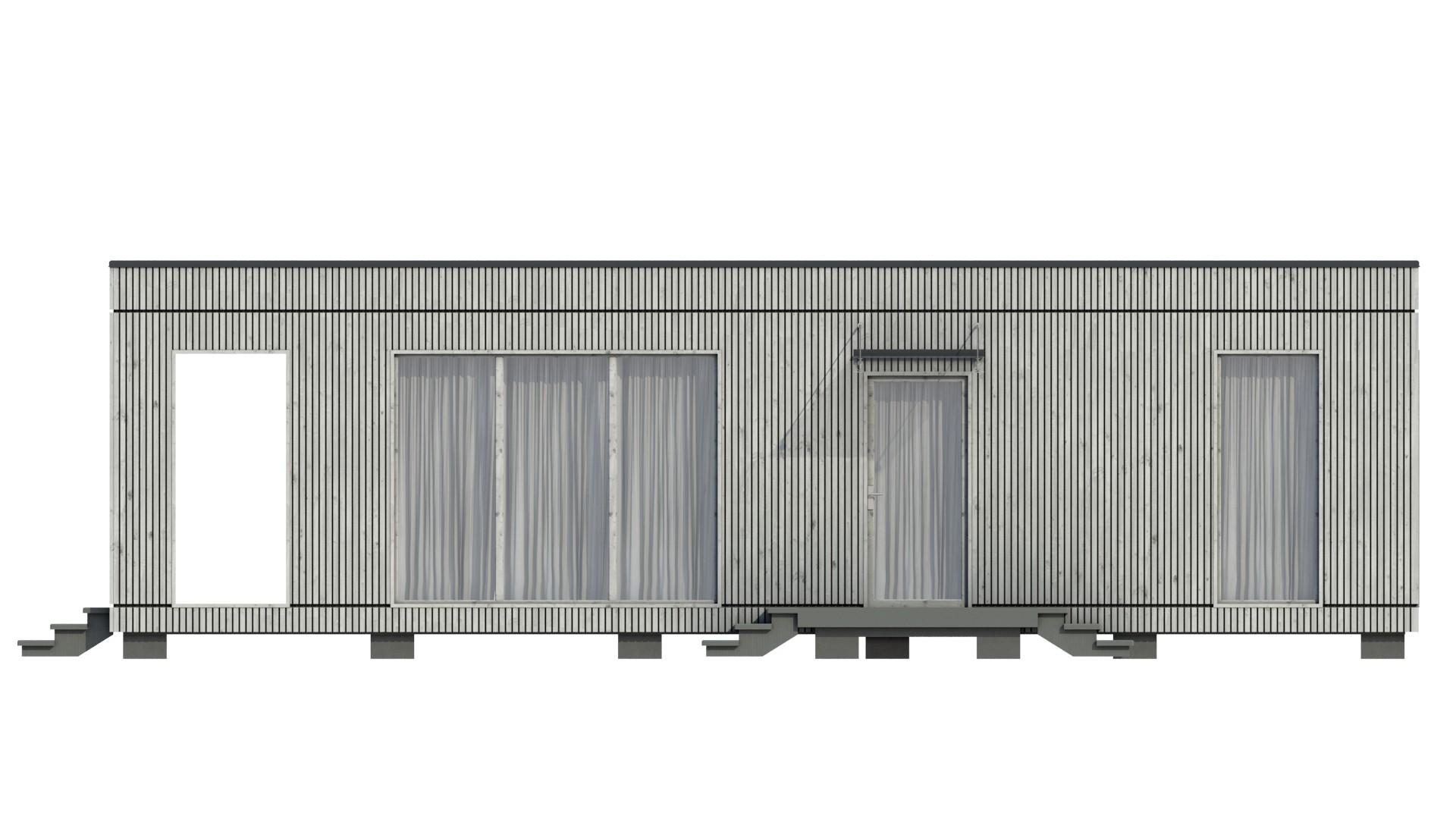
The rocky foundation of the container home.
This home has a rocky foundation. As foundation of a home nus be robust. A firm foundation is made for this home. The ground is made if rocks. The level is made equal. The container is then shipped here after being ready at the working place. The container is set a little bit higher than the ground level. A few steps are made in the outer area of the home.
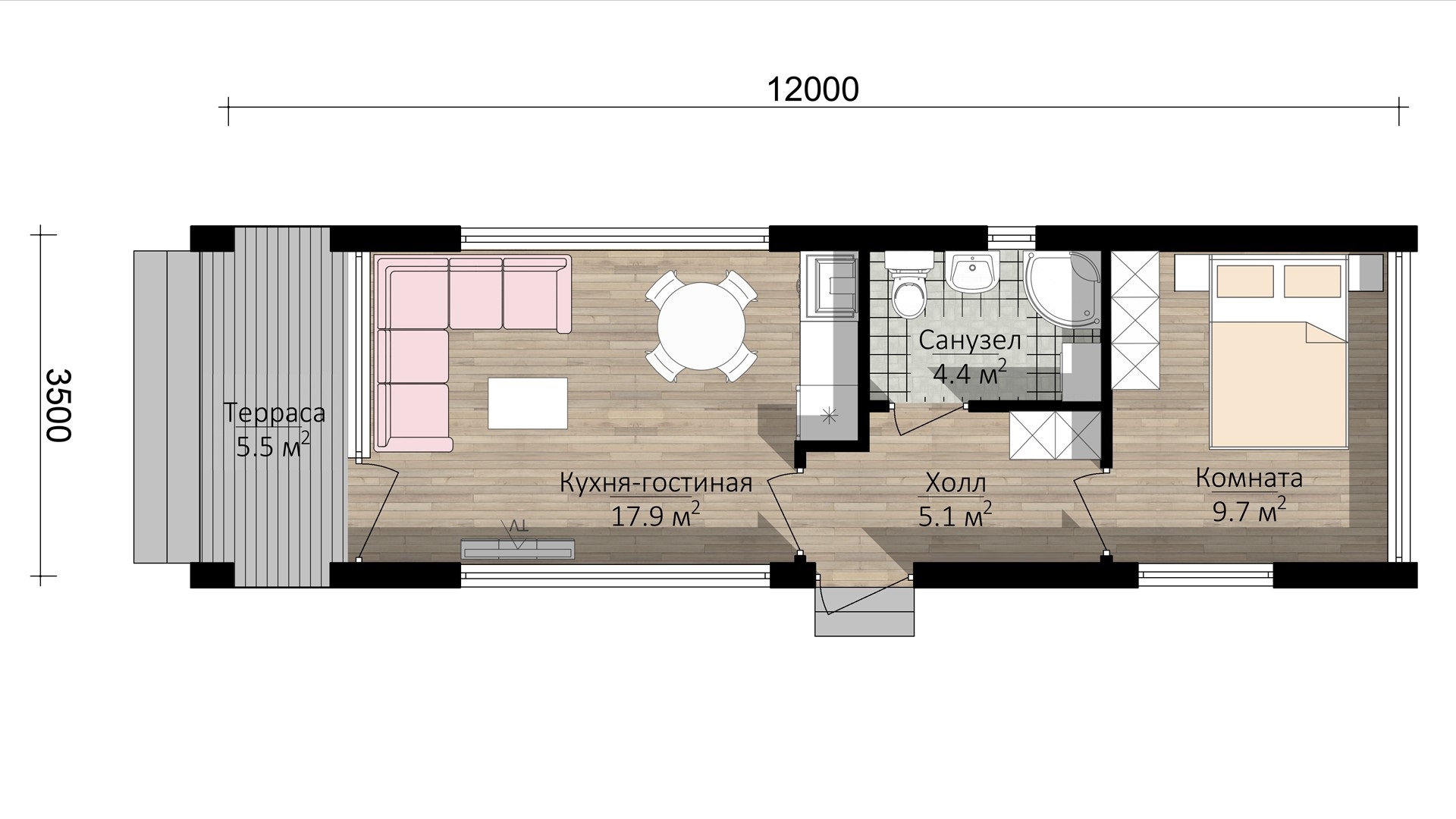
Area of each portion of container home.
- Bedroom occupies area of 9.7 meter sq.
- Bathroom occupies area of 4.4 meters sq.
- Living rooms, kitchen, dining table occupy 17.9 meters sq.
- Outer balcony occupies 5.5 meters sq.
- The spare area is made of 5.1 meters sq.
Enough areas for small portions. All equipment of use is present in each segment. Description of this simply designed home ends here. If you want a home like this, you can go for this. Remember, living in a home made of shipping containers, is a wonderful experience. Modular living is dream of every person these days.
If you are interested in structures made with shipping containers, you can find what you want among thousands of container house models. Be aware of the contents by following our Facebook and Pintereset accounts.
BUILD YOUR OWN SHIPPING CONTAINER HOME STEP BY STEP COMPREHENSIVE GUIDE
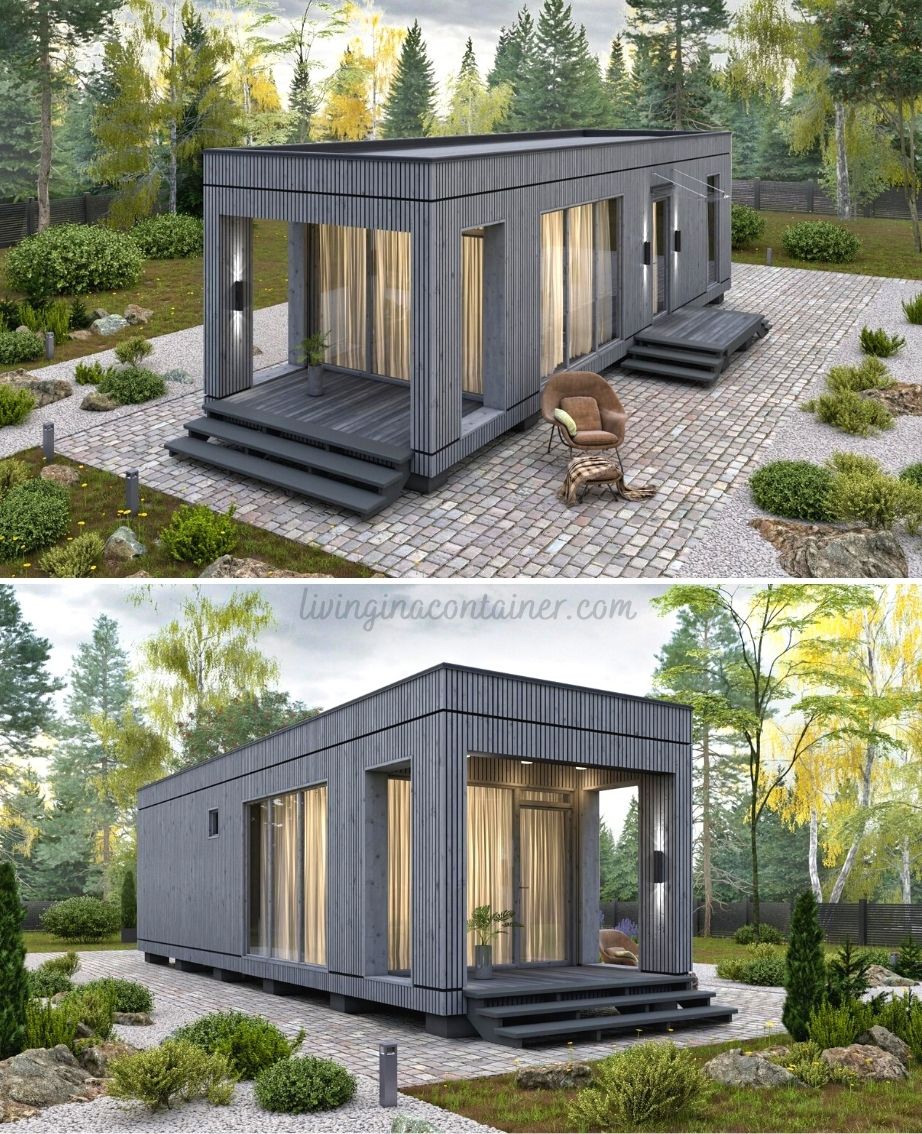

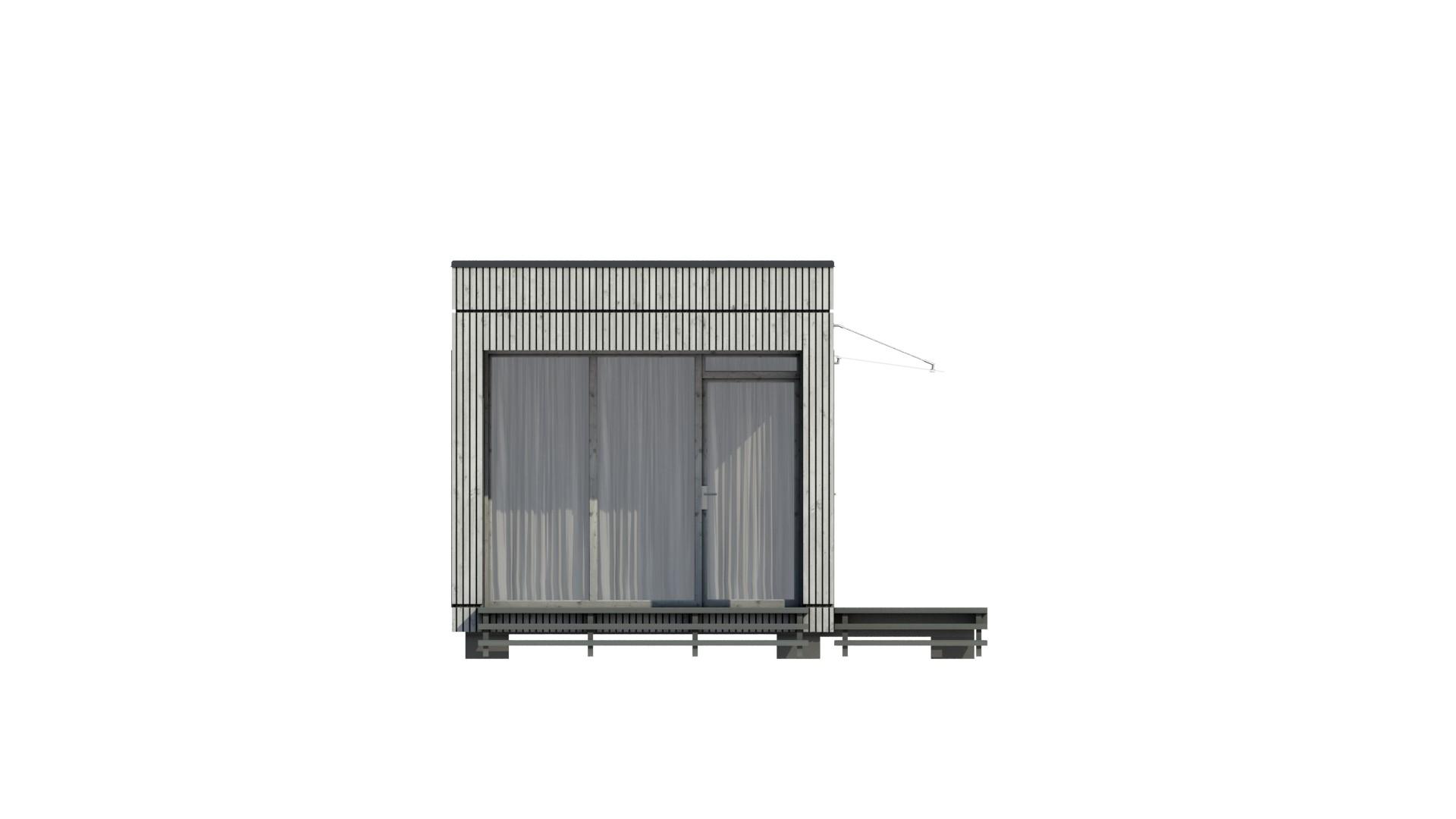
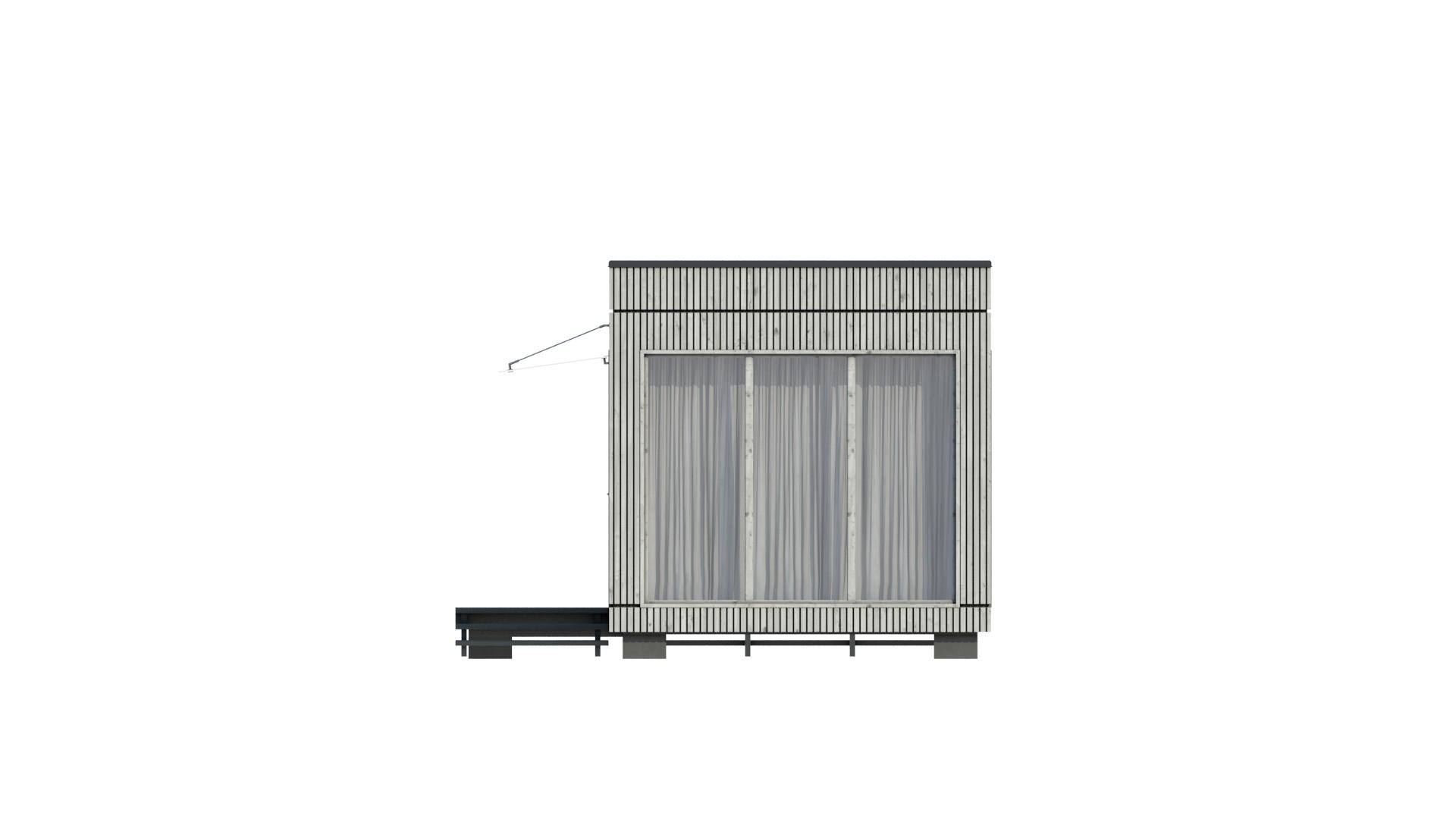
Hello, where are you located, and how much does the form cost, and how long does it take to be ready?
Awni