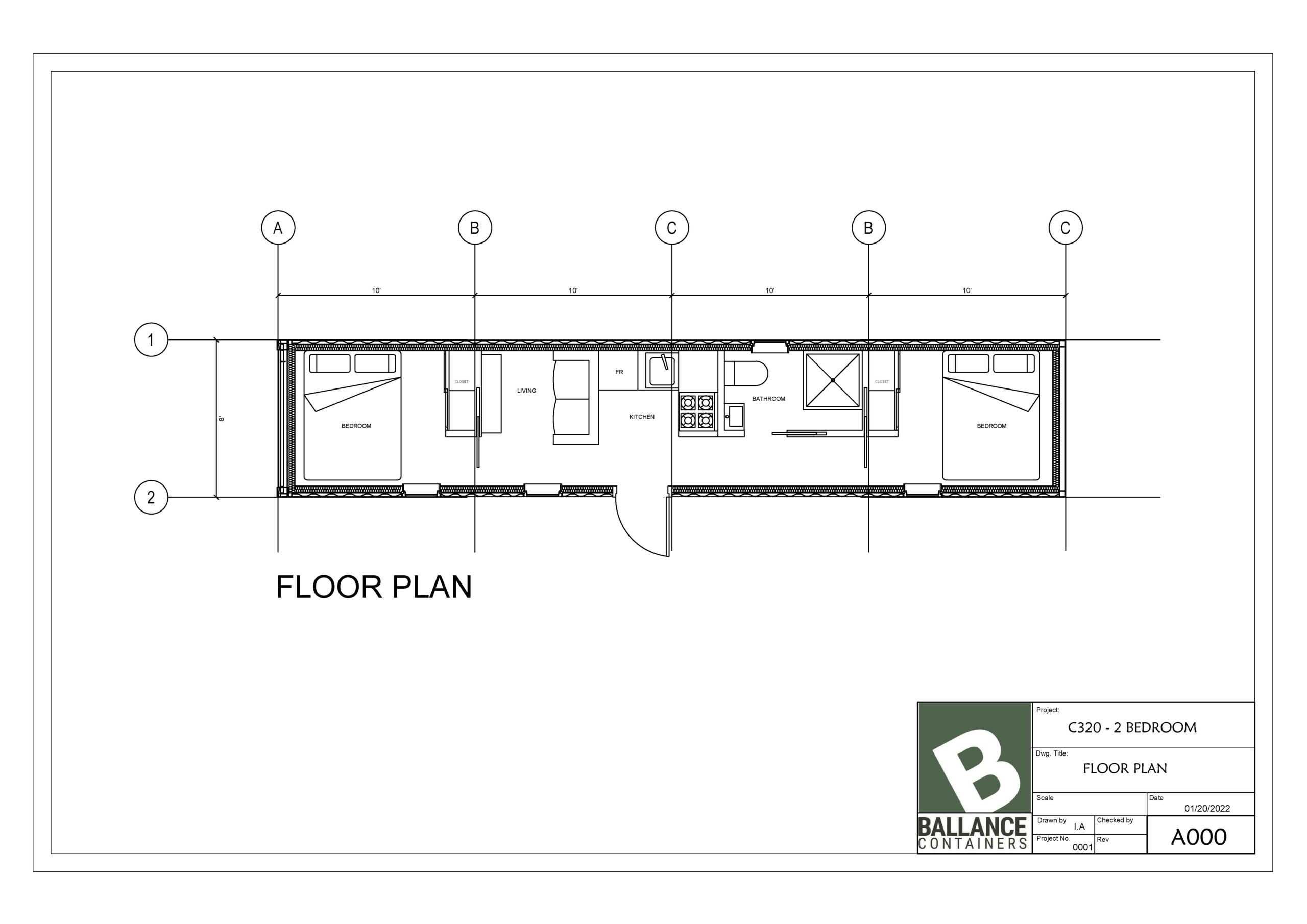In the world of modern architecture, container homes are the new frontier of innovative design, marrying functionality with compact efficiency. The C-320 from Ballance Containers epitomizes this trend.
Molded from a 40′ high-cube shipping container, this dwelling is not just a house – it’s a statement of sustainable living. With a starting price of just $119,995, it’s a cost-effective solution that doesn’t skimp on style or substance.
Key Features of the C-320:
- Crafted from a single 40′ HC container, offering a spacious interior height of 9’6″ and 320 sq ft of living space.
- Available in various configurations, suitable for guest cabins, student housing, or compact vacation homes.
- A modular, self-contained unit designed for both stationary and portable use.
- Custom finishes available to align with different budgets and tastes.
Interior Elegance:
- A kitchen that begins with standard IKEA installations, with the option to upgrade for a more custom experience.
- Bathroom fixtures also start with IKEA’s reliable range, with the potential for enhancements.
- Climate-conscious insulation with an R-value appropriate for the home’s destination.
- Choice of drywall or Baltic birch panels for the walls, with further premium options available.
- Diverse flooring selections from sturdy vinyl to luxurious laminates or engineered hardwood.
- Optional upgrades like integrated heating, air conditioning, and custom-built cabinets and furniture add to the home’s comfort and functionality.
Exterior Aesthetics:
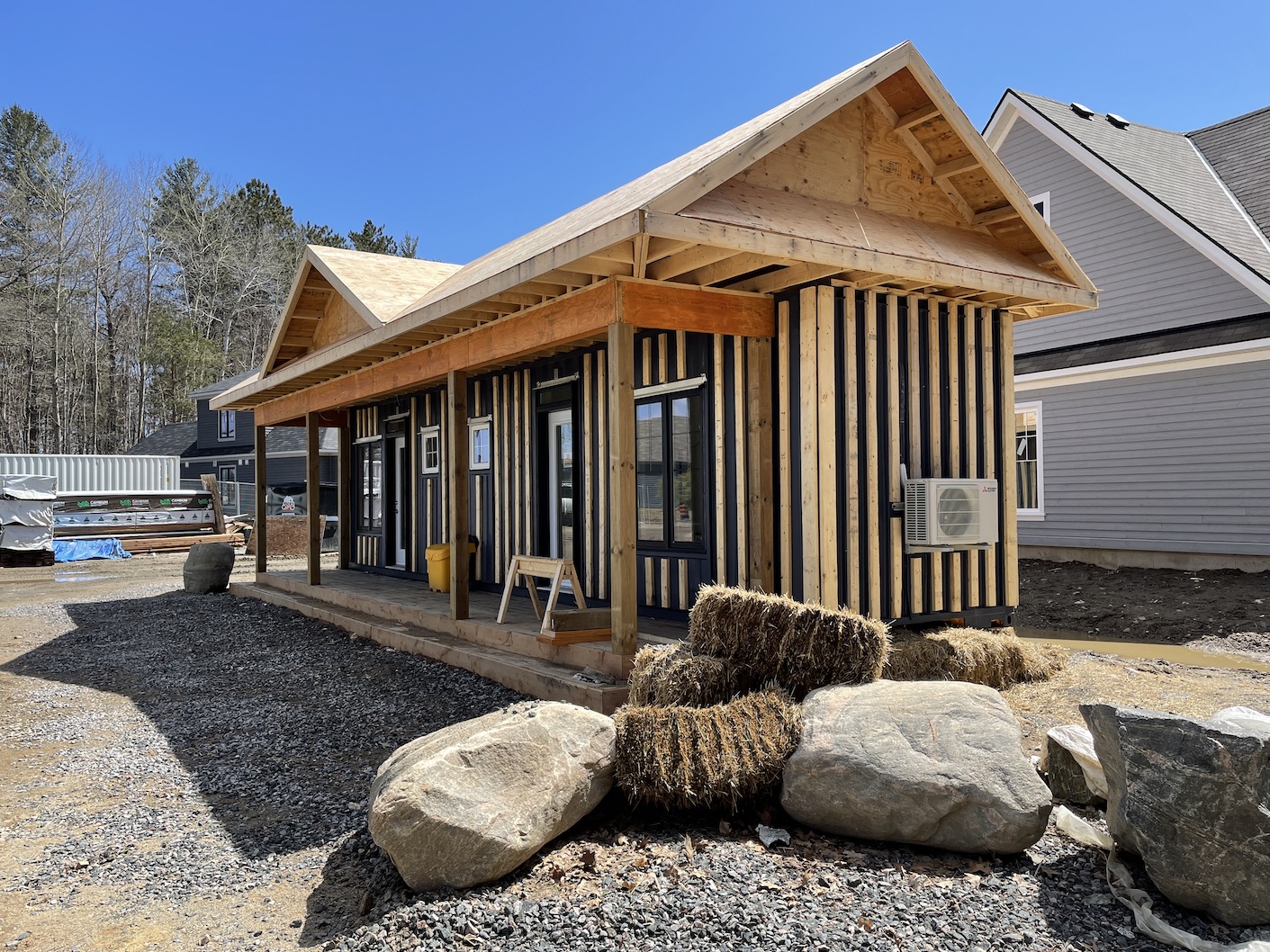
Image Courtesy of Ballance Containers
- Painted corrugated steel walls, with a palette limited only by the imagination, and a suite of cladding choices for those who wish to upgrade.
- Standard black-framed patio doors and windows offer a sleek look with the opportunity for enhancement.
- The flat roof can be outfitted with optional pot lights, while a covered porch or decking can extend the living space outdoors.
Analyzing the Floor Plans:
The two-bedroom layout smartly places bedrooms at opposite ends for privacy, making smart use of every square foot.
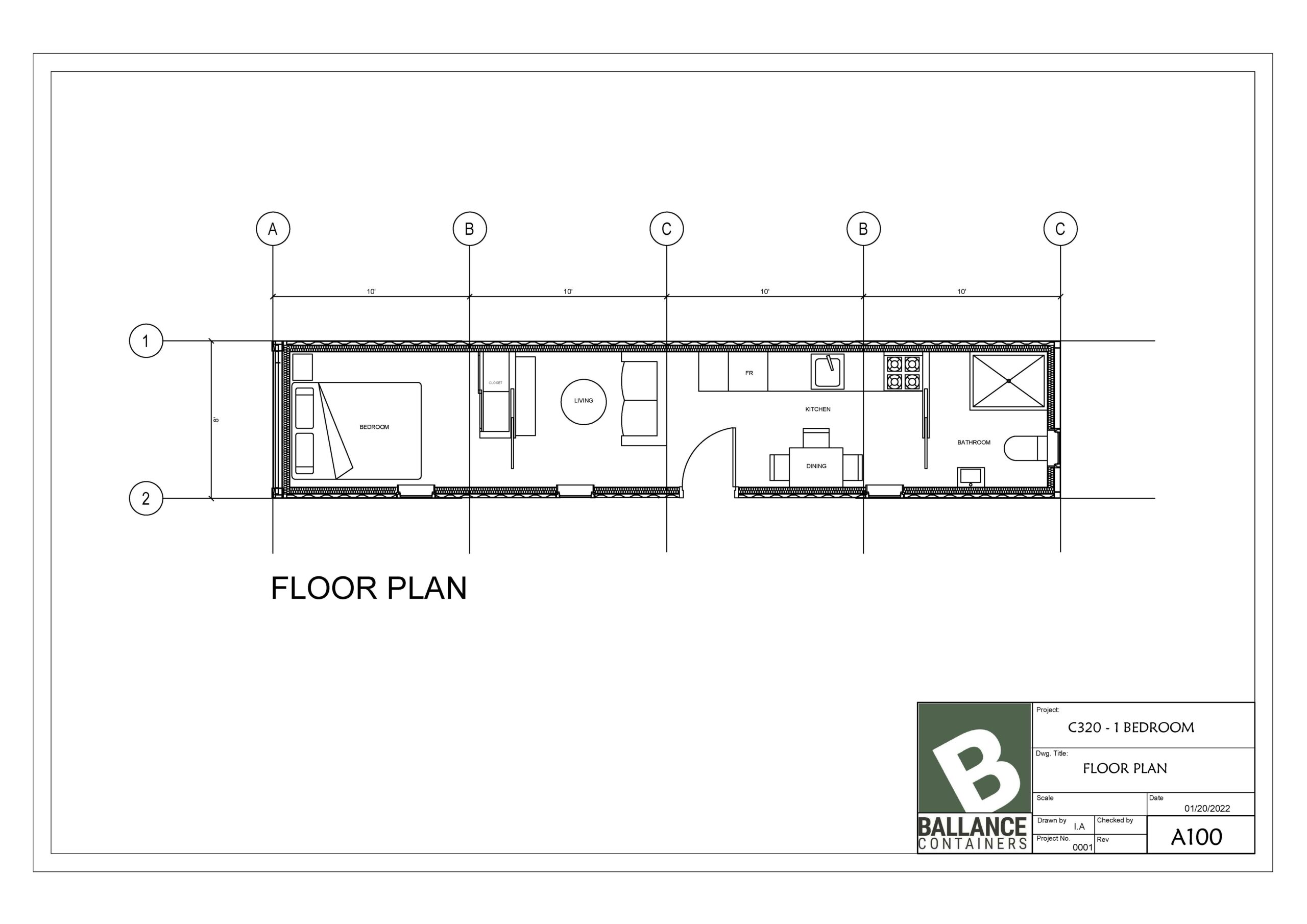
One Bedroom Container Home Plan – Image Courtesy of Ballance Containers
Opting for one bedroom opens up the living space, creating an expansive area for gathering and dining.
Before and After Transformation:
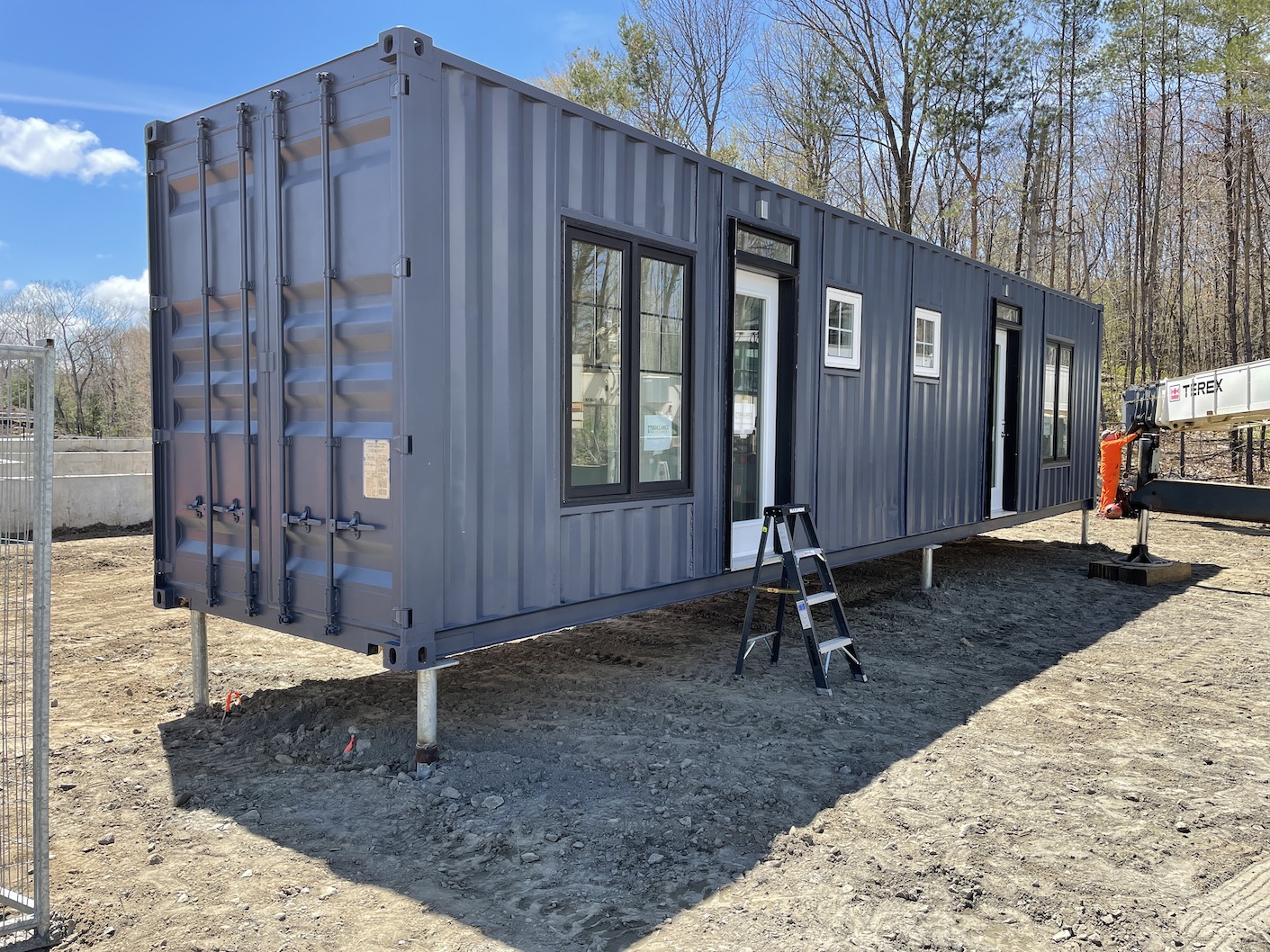
Image Courtesy of Ballance Containers
- During construction, the strength and resilience of the container are prominent, hinting at the secure foundations of the home.
- As the final touches are put in place, the residence’s true character shines through – a blend of rustic charm and modern simplicity is evident, demonstrating the versatile nature of container housing.
The C-320 is more than a living space; it’s a symbol of adaptable, conscious living for the forward-thinking individual. It stands as a viable option for a variety of living situations, reflecting the versatility and potential of container-based structures in the housing market today.
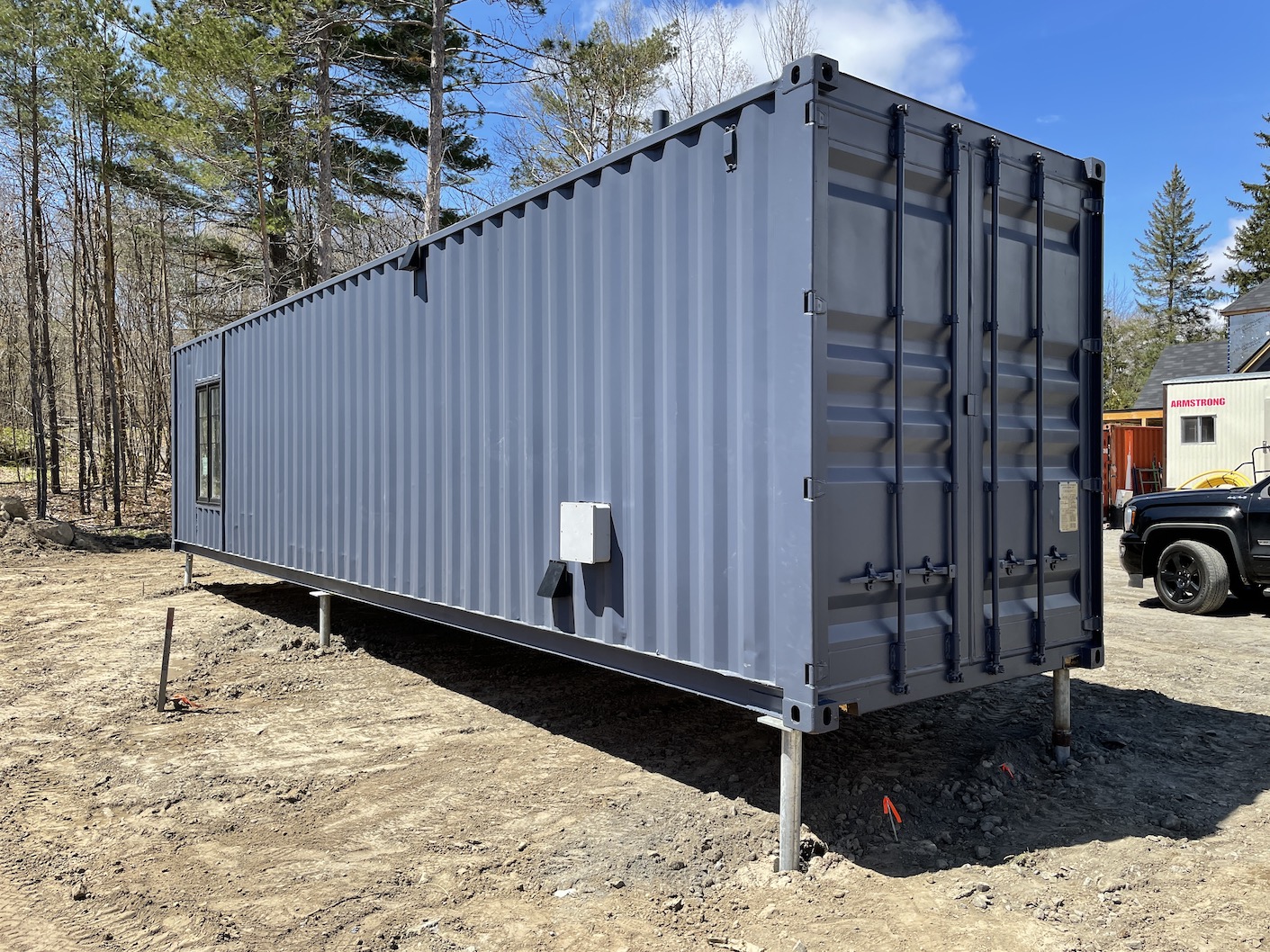
Image Courtesy of Ballance Containers
By choosing the C-320, residents embrace an eco-conscious footprint without forgoing the amenities of modern living. As this home shows, container-based residences can offer both the comforts of traditional homes and the unique appeal of an architectural trend that’s here to stay.
For those intrigued by the C-320 and the broader world of container homes, our blog is a treasure trove of choices that push the boundaries of compact living.

