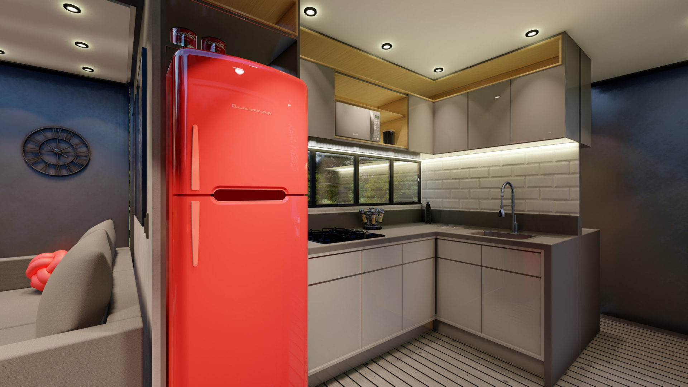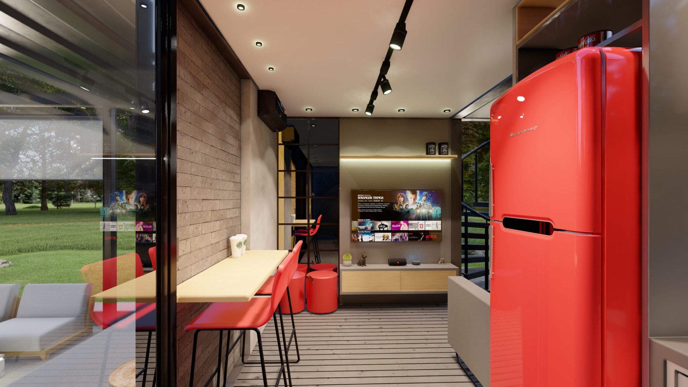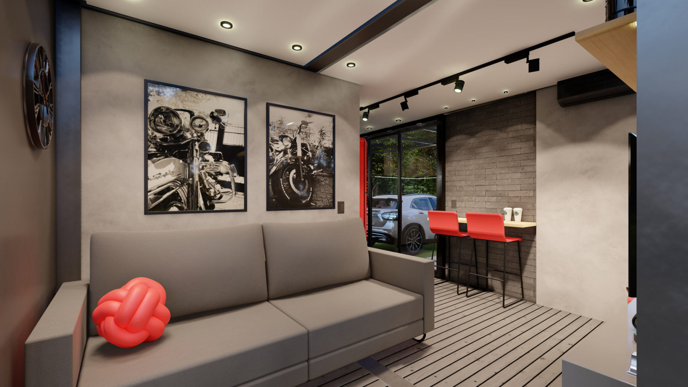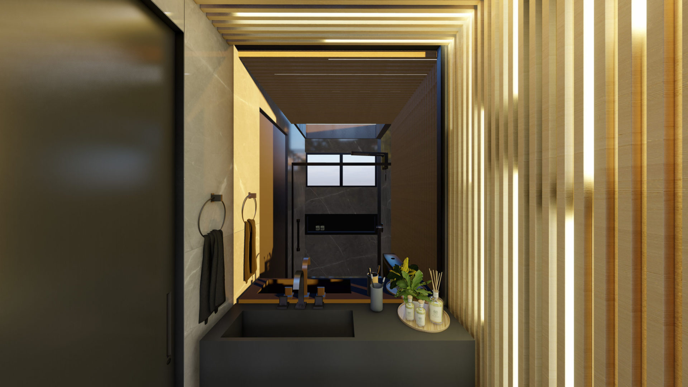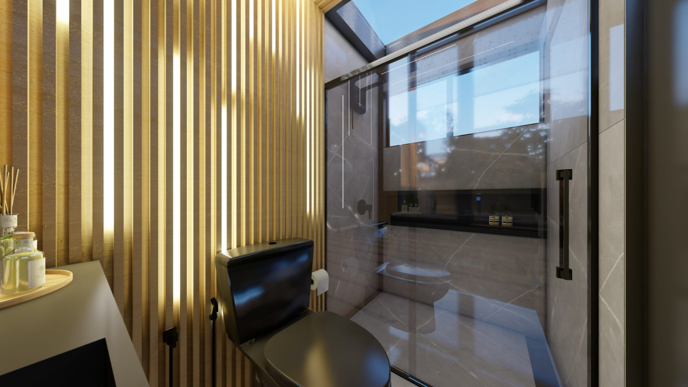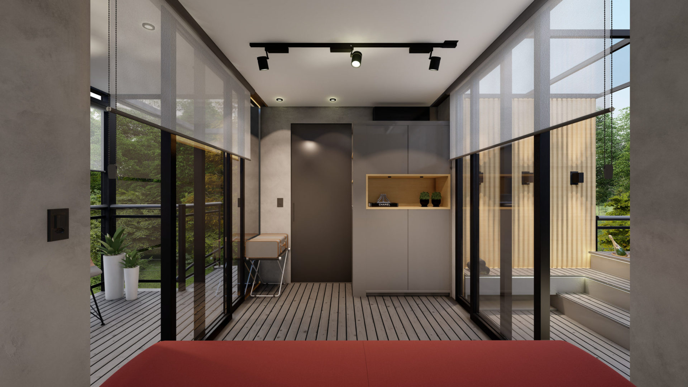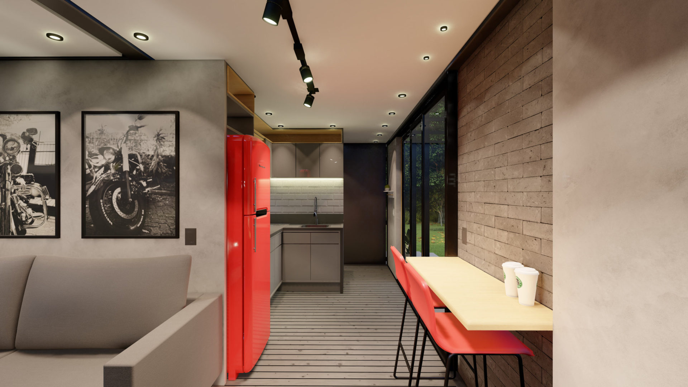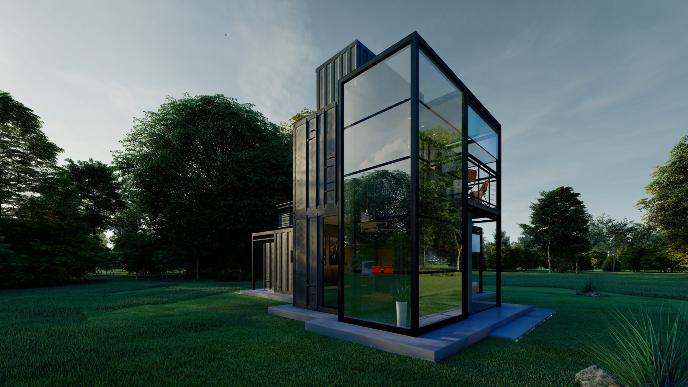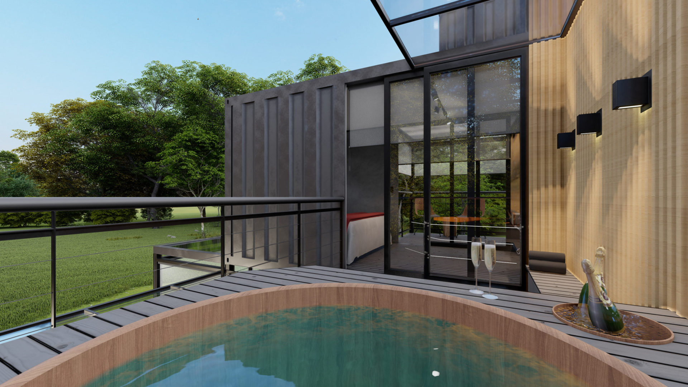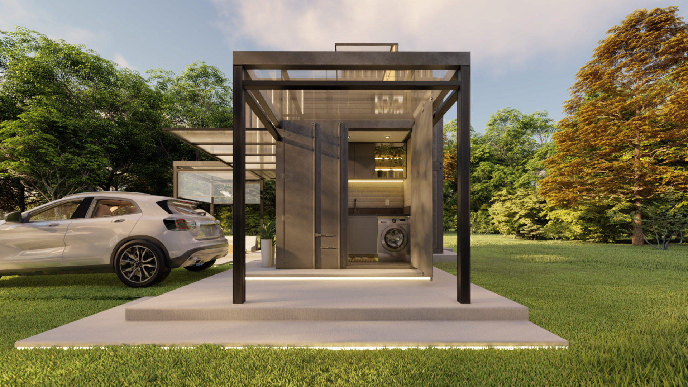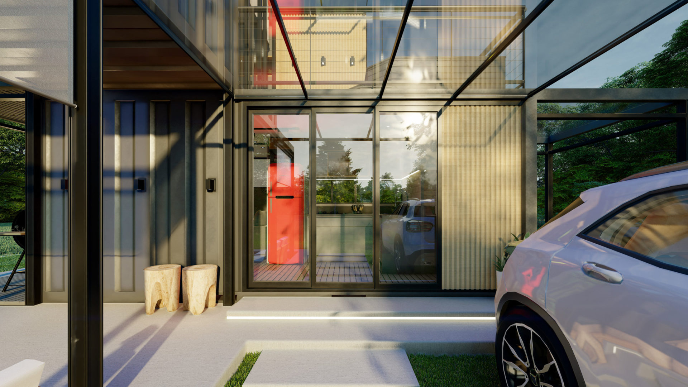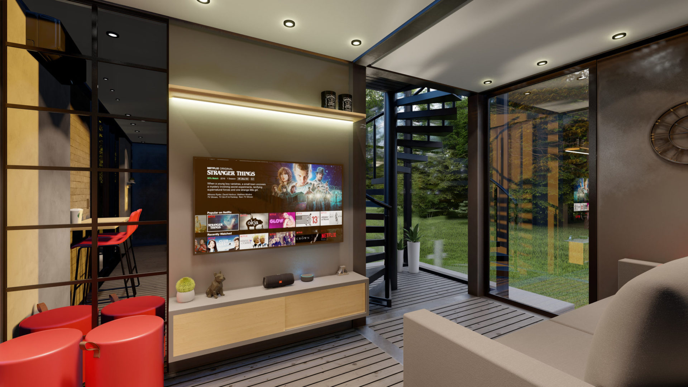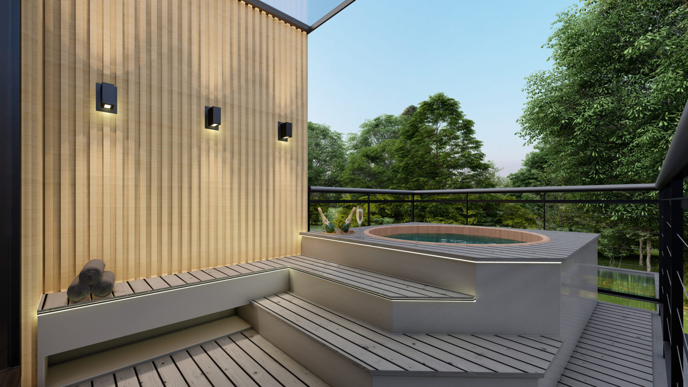Today, a home is going to be discussed which is discerning and sophisticated.
This home is an entirely different home from all the container homes which have been discussed yet. It would not be wrong to say that this container home is for the people who are very stylish because this house is also a stylish one. The grace of the house lies in its architecture. This house is best designed in a small space.
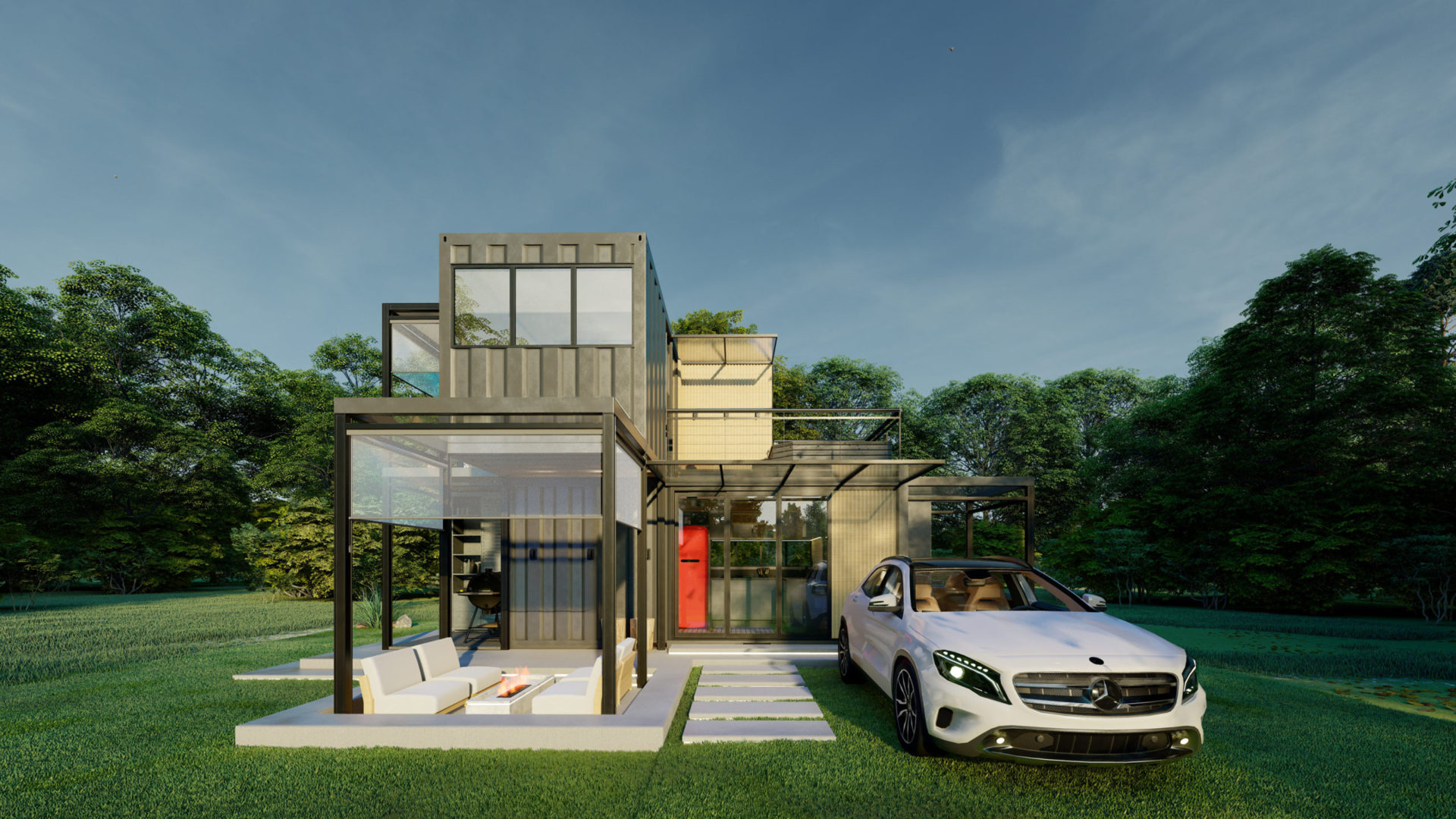
A fancy container home designed entirely unique and stylish
This home is a fancy living home. This home is made through steel containers. Containers are assembled together to make this elegant structure. Any person who is in the search of the home may wish to own this. This is a complete container home with all the facilities of living.
The final touch of the home is made through glass slides. Containers have been used and glass slides walls are made to give a classy look. This house gives a greyish black look overall.
This home architecture is designed in this way that it has looks of all the portions when we view this home from outside. Each part has different area and can be visible from outside. This is also the specific quality of this home. Let us have a look on the whole architecture and map designing of this shipping container home.
Floors of the container home
Two floors are designed. Some parts are on the first floor and the other are on the second floor. In fact, cabins are made of glass and steel containers for each portion. Each cabin represents a portion elegantly. This is such a beautiful thing.
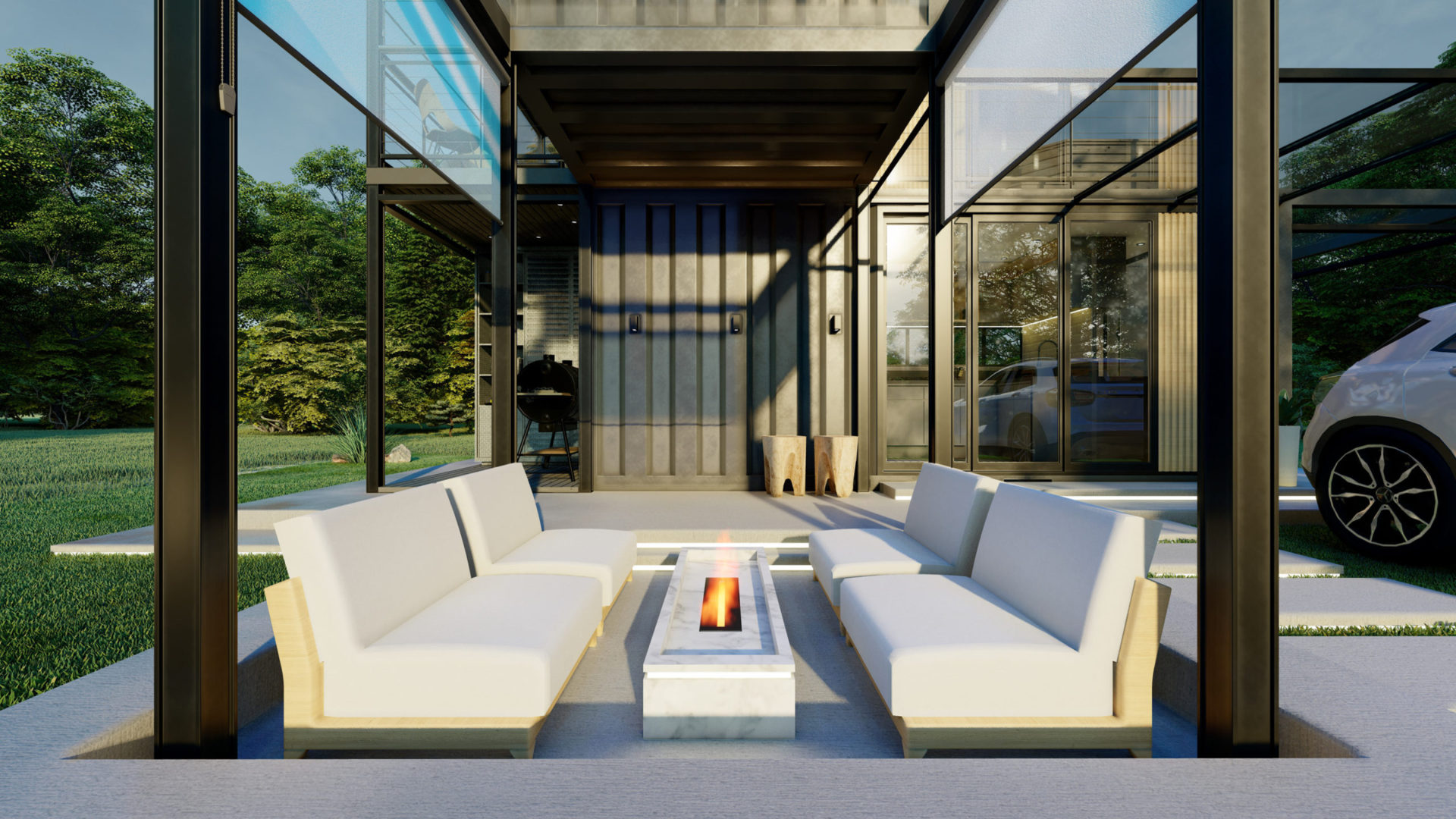
On front, there is a sitting area
First of all, this house represents a cabin made of glass and steel container, a sitting room. This can be balcony. Seating sofas are placed here, and a central table is also there. The sofas are white in color.
This cabin steps forward from other portions. Along with this area, a parking area is designed for car parking. The footsteps are made on the ground with white colored tiles. Overall, this house is surrounded with green lawn. This lawn has spread on a large area.
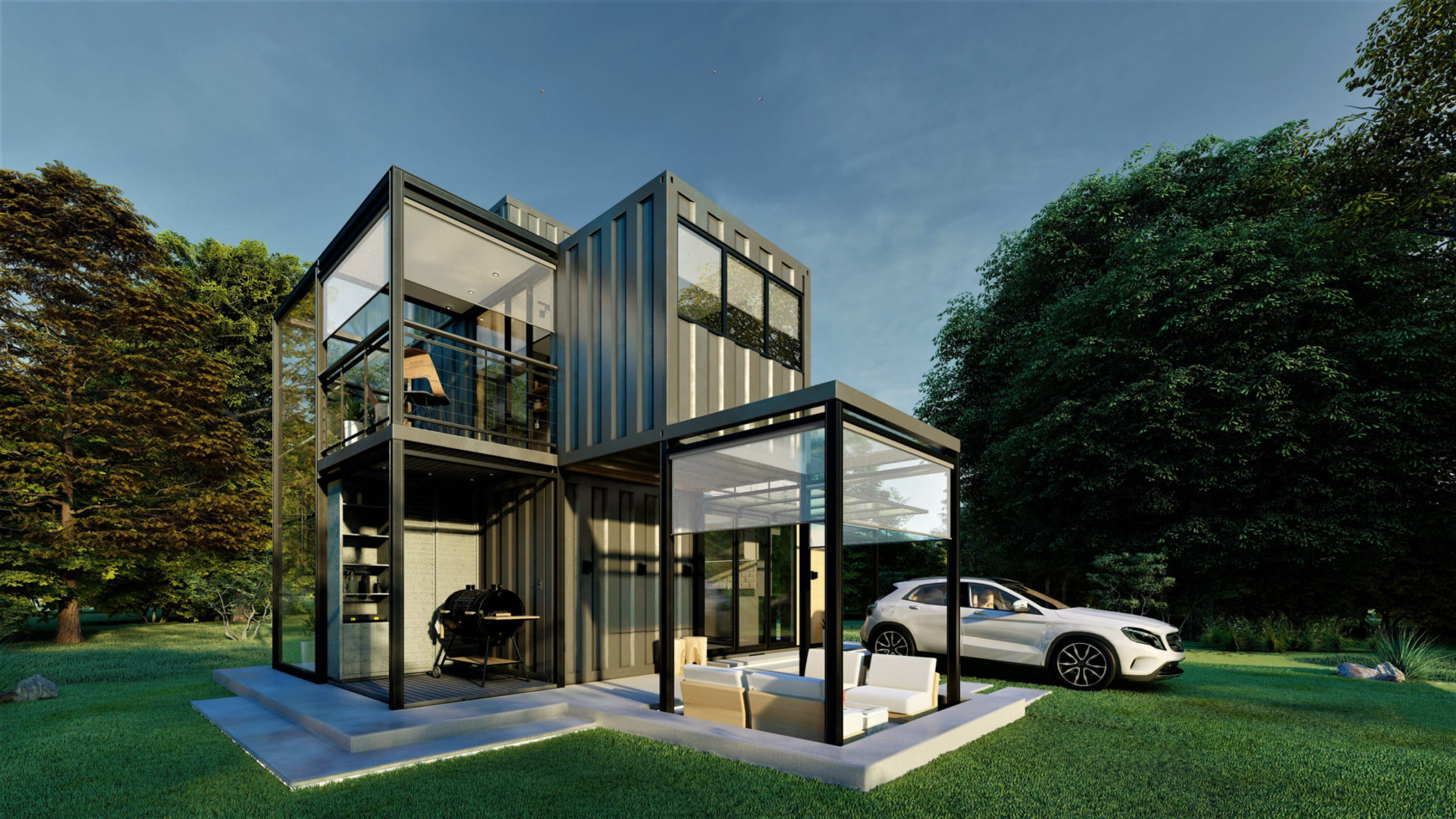
Kitchen cabin with a red colored refrigerator
Slightly back to first portion, a kitchen cabin is there easily visible from outside. This is made through glass slides. The kitchen has stove, sink, white colored shelves and a red colored refrigerator. All accessories are there for usage.
Coming out from kitchen, there is sitting lounge
From kitchen portion when one moves out, a living room is designed. This living room is utter in its architecture and setting arrangement. A big comfortable large sized seating sofa is placed here. This is a small size living room with all the parts which should be in a living room.
A large sized LED is hanged on the wall faces the sitting sofa. The television shelve is also made here. One wall represents a decoration piece and other one represents paintings.
Going up the stairs, second floor design is different from ground floor.
On upper floor, the bedroom is here with a large sized bed. This room has shelves and walls are made through glass slides.
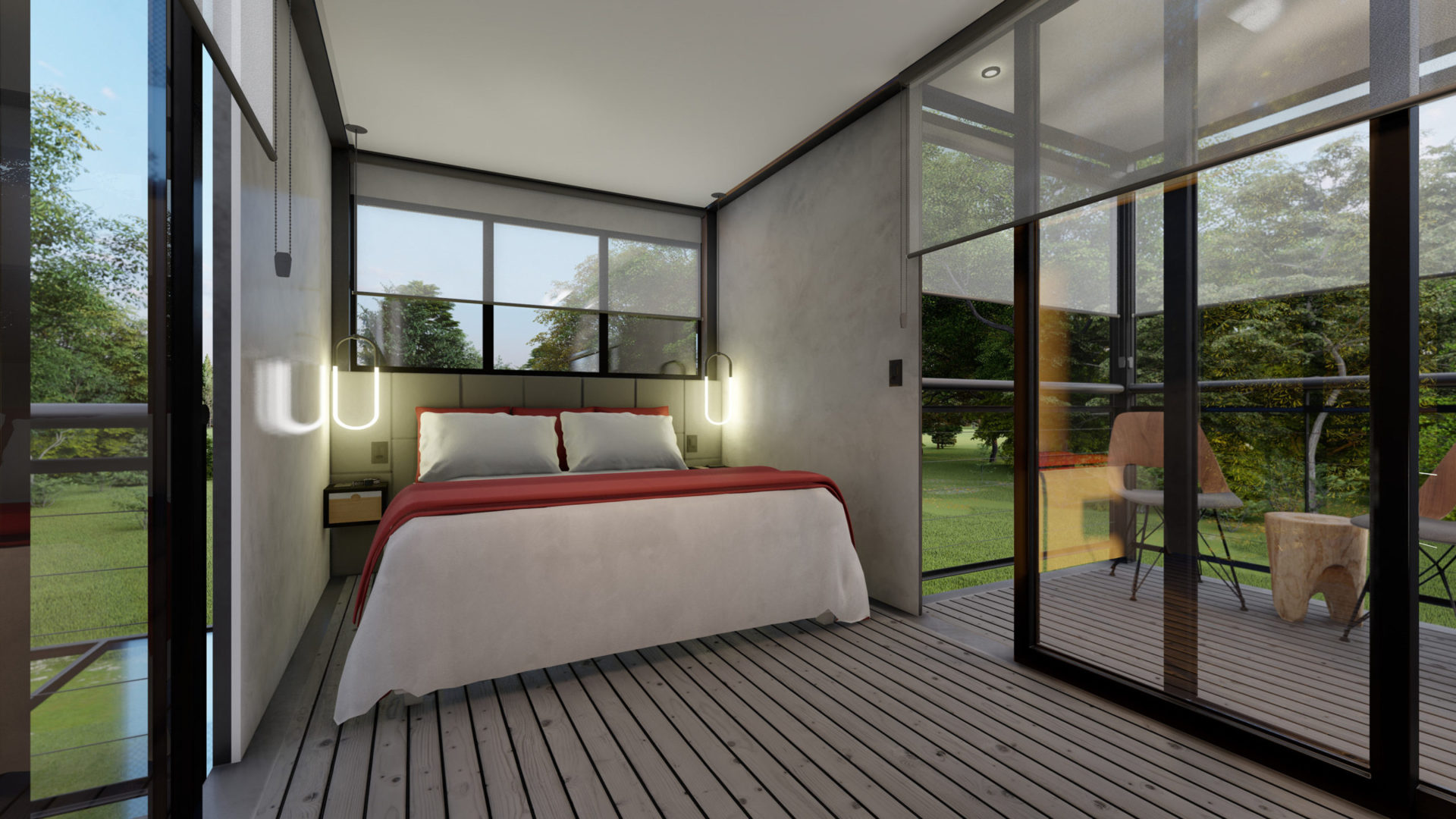
The bathroom is attached to this room. The bathroom has the facility of showering with all the accessories. One more distinguishing feature of this home is showring tub. This is designed on moving out from the bathroom.
Coming out from the bathroom, a terrace is designed. This terrace is attached to bedroom. One can come out through the glass door. The terrace has sitting chairs with a table.
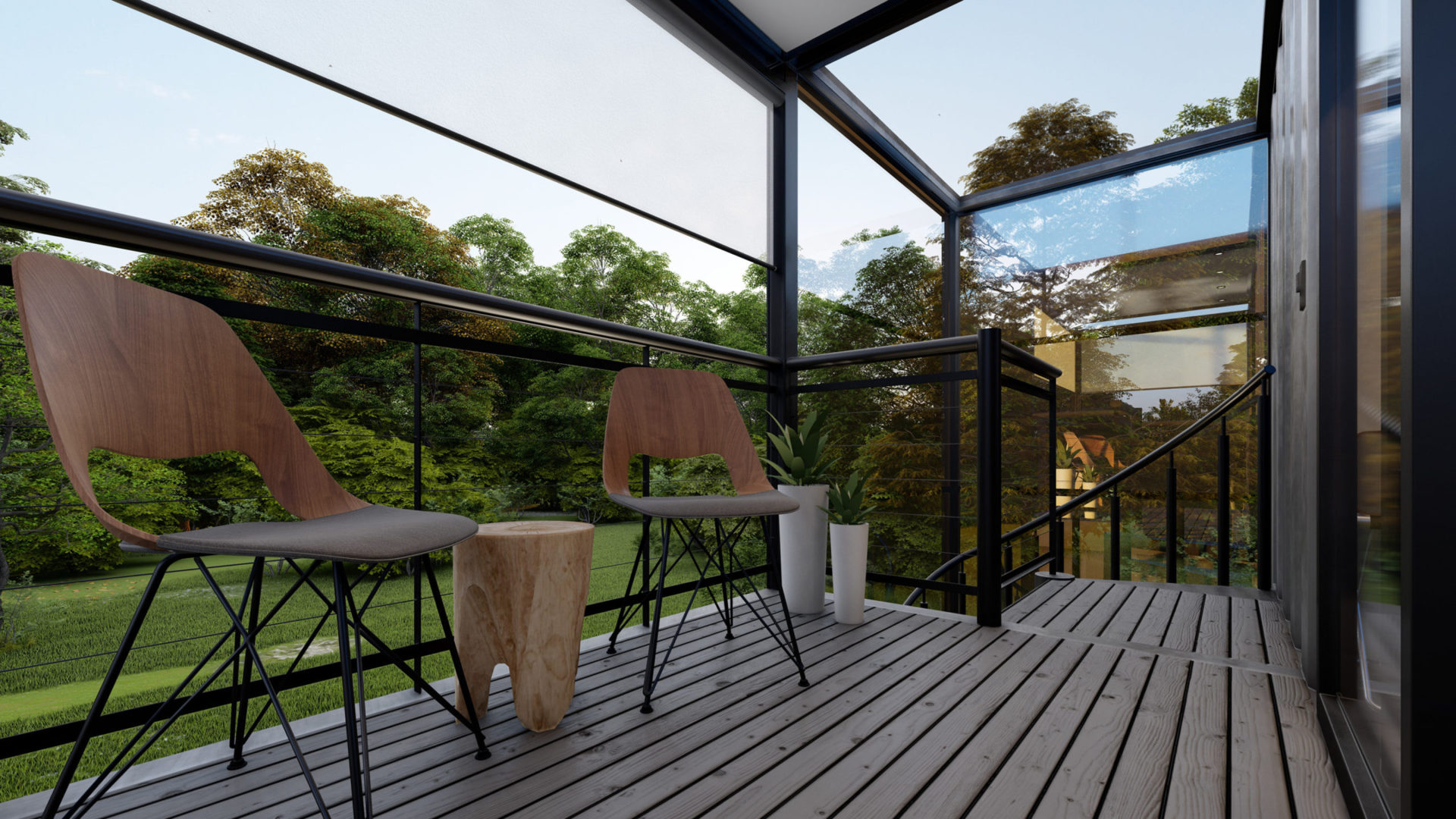
It can be someone’s morning or evening spot. In morning, getting up with a fresh mood, the dew drops are clearly visible through this terrace. In evening, if you love the hobby of book reading, you can have a book in your hands, sitting on the chair and a hot tea mug on the table.
Lighting system of the container home
As, the house is made through glass slides, lighting comes directly and shines the house in day timings. However, LED system is set in the ceilings of the home. The lights are set with black colored hanging supports. This one is also a unique feature. All these features collectively enhance the elegancy of the home.
A laundry room is also the part of this home. This laundry room has a washing tub and a washing machine. This facility is provided separately, and voltage system is designed best for lighting, cooling, heating the home and with a continuous supply to kitchen and laundry room.
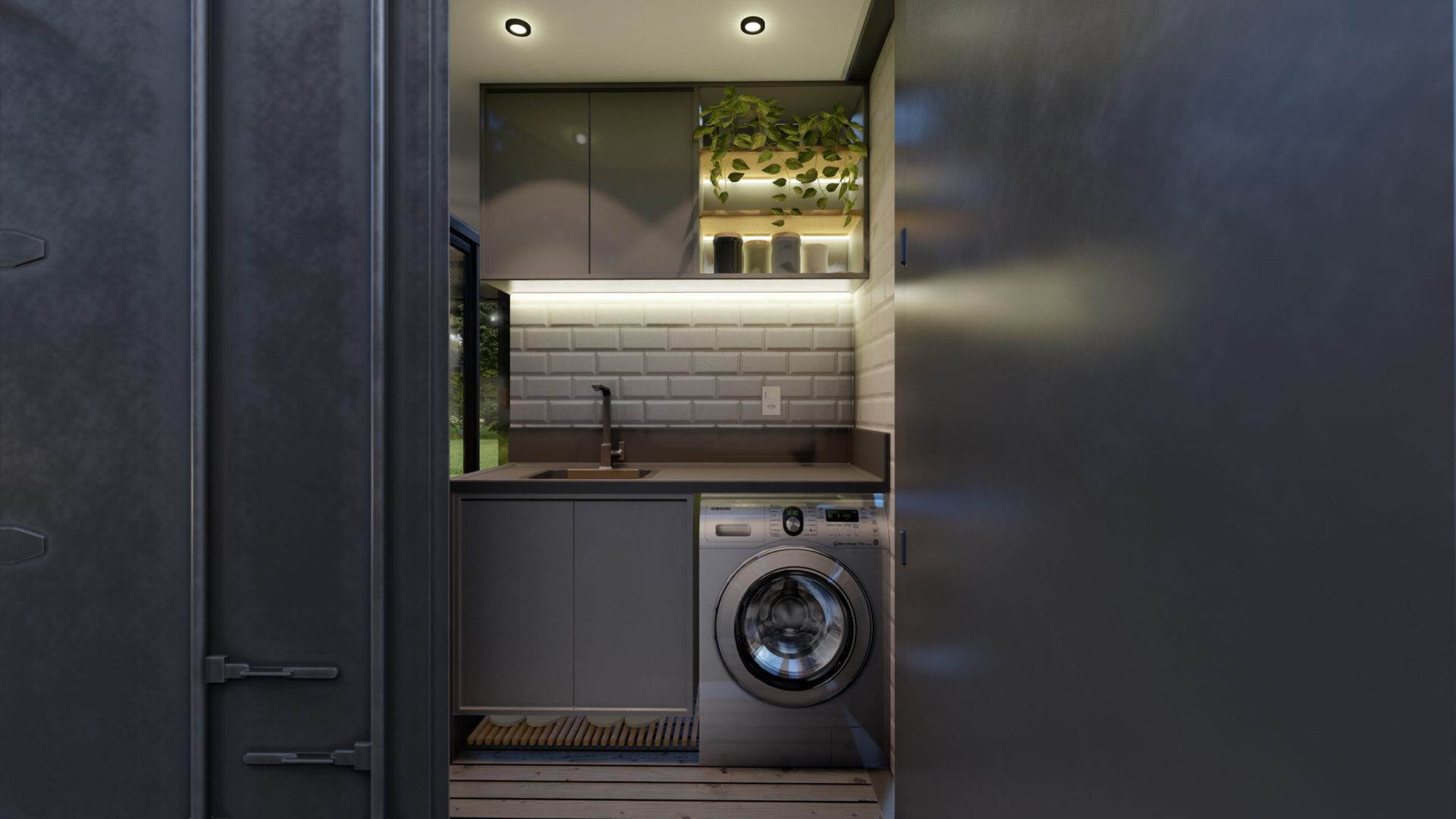
Containers homes are preferred due to their architectural structure
Containers are manufactured and designed into any architectural structure. Now people are preferring these because these give a diverse range of designing.
These can be modified into any desired design. This is the best quality of shipping containers. Not only this, but these can also be changed again and again in designing. Because these are modifiable.
All these things are attracting people. They want a container home which should be matchless. Container homes are for all people ranging from average ones to rich ones. These cost much lesser than the homes build with cement, iron and all traditional materials.
Steel shipping container homes designed for modular living consume less energy of workers as well. A team with small number of laborers is required for building a home with containers.
- Name: Container House LR
- Design: Highline Design Studio
- Project Year: 2021
This elegant home, which can be wish of anyone, has been discussed in detail here. If you like this, you can let more people reach this design by sharing it.
BUILD YOUR OWN SHIPPING CONTAINER HOME STEP BY STEP COMPREHENSIVE GUIDE
If you are interested in structures made with shipping containers, you can find what you want among thousands of container house models. Be aware of the contents by following our Facebook and Pintereset accounts.

