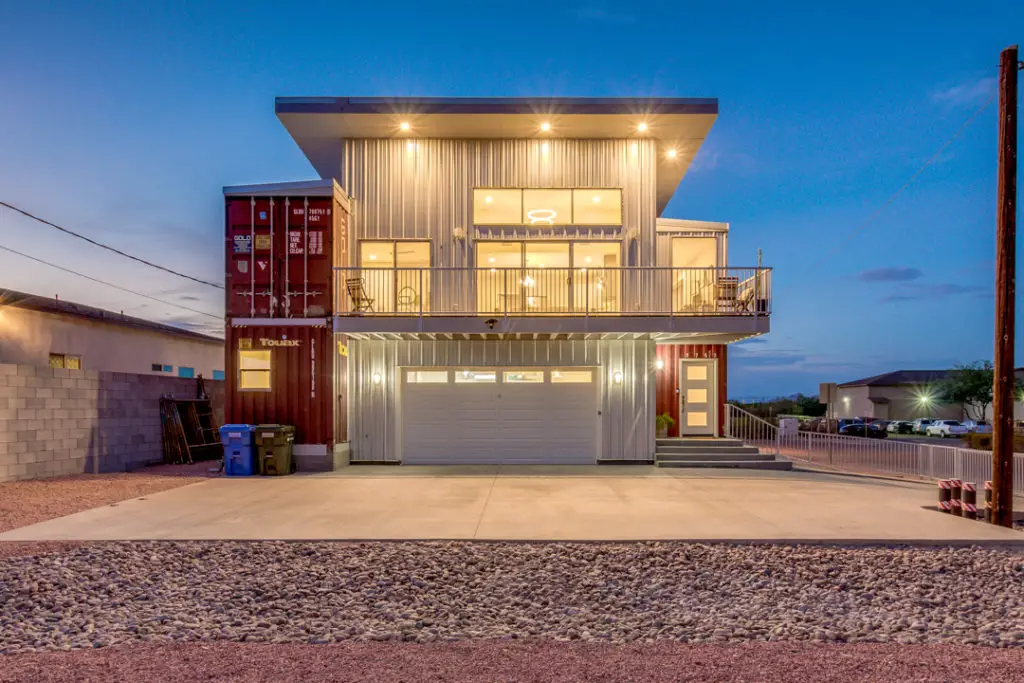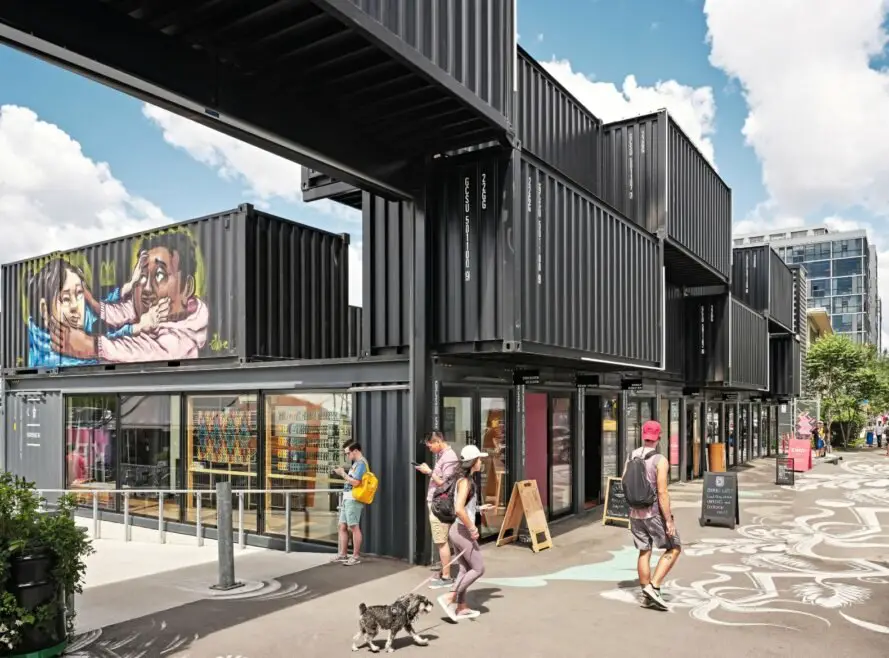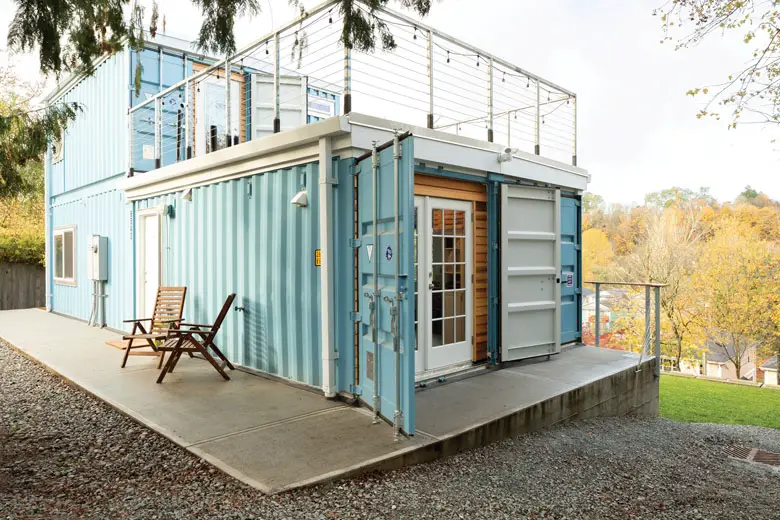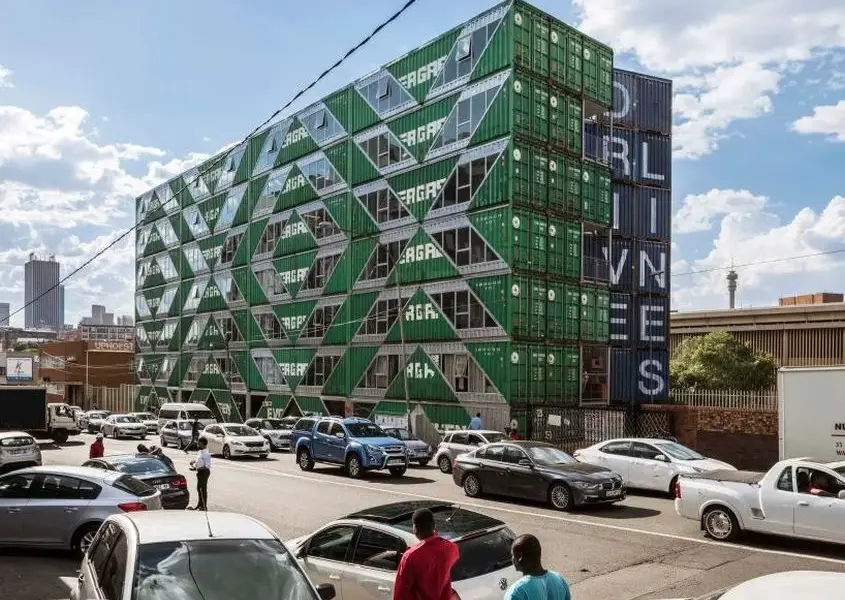The WFH concept is a modular concept, based on a design principle, using 40 feet high cube standard modules as structural system.
Living in a Container
This multi-level home seems like a container of fun. Using various bright colors on the outer walls gives the feel of modernity and freshness.
Made from the thousands of surplus containers that sit on docks around the world, shipping container homes are often praised as an eco-friendly and durable alternative to traditional building materials.
This earthquake-resistant container home was made with three 20-foot and two 40-foot shipping containers.
The people of Toronto are enjoying the country’s largest shipping container market, courtesy of local firm LGA Architectural Partners. Located on a two-block, 2.4 acre site, the Stackt…
Architecturally inspiring and celebrating an industrial aesthetic and visionary design concepts, this exciting newly built (completed 2019) and dynamic property is perfectly positioned on a 5 acre parcel in a much sought after low density rural residential area.
In this age of escalating construction costs, a young Delridge resident looks to shipping containers when designing her starter home
New York and Italy-based architectural design studio LOT/EK has designed Drivelines Studios, a residential community in Johannesburg, for the South African company Propertuity.








