Hi everybody
Today we will show you container house from Nyborg, Denmark.
Upcycle House. Realdania Byg (a Danish foundation that promotes innovation and good practice in the building sector) has developed and constructed a single-family house with Lendager Architects called Upcycle House conveying the principles of upcycling in a tangible and clear example.
When building houses, it makes good sense to recycle materials that have, so to speak, already paid the CO2 bill. Or even better: To develop processes so that garbage or useless materials can be upcycled and recycled into new building materials of higher use value than the one they originally had.
Upcycle House is part of a large development project: the MiniCO2 Houses. The project comprises a total of six detached houses, each of which illustrates different aspects of reducing CO2 emissions in resp. construction, operation and maintenance of a house.
Upcycle House is focused on how upskilling recycling can save resources and CO2 emissions in connection with the construction of a house.
Upcycling means that a waste product is recycled optimally and refined. It can be seen, for example, in the Upcycle House designed by Lendager Group, where the terrace cladding consists of composite boards made of plastic and wood waste, and where the insulation against the ground consists of torn ‘flamingo’ from a furniture retailer’s large packaging, just as the insulation in the walls consists of a granules of treated newsprint and the kitchen flooring of sliced corks.
In a resource-scarce world, upcycling means using fewer ‘virgin raw materials’, producing less and saving CO2 emissions. This protects the climate while utilizing the world’s resources in a much more sustainable way.
About Upcycle House
Two 40 FT shipping containers were used in the construction of the container house and are externally insulated so that the containers are not visible.
The container house, built to meet all the needs of a family, has 129 square meters (1390 square feet) of living space.
Inside the house, there is a large living room connected to the kitchen, three small rooms, a bedroom, bathroom, equipment room and passive cooling room.
In addition, the house has a large greenhouse adjacent to the kitchen and a large terrace facing south.
Upcycle House’s basic construction is two used shipping containers. The two containers have been pulled so far apart that the floor plan of the house has become approximately square.
Examples of upcycling and recycling in Upcycle House:
Exterior
Foundation of recycled steel screw piles
Terrain insulation of torn polystyrene from furniture packaging
Base / rat protection plate of nylon plates from the ice rink
Facade cladding of sheets, created from recycled paper and bio-resin
Facade cladding of aluminum sheets with recycled aluminum from beer and soda cans
Greenhouse windows, which are recycled from a closed school, and windows in the warm climate screen of incorrectly produced three-layer panes, which are placed on the outside of the facade and sealed between glass and facade using rubber sealing tape. That way, the pane does not have to have a specific dimension to be used, but just be larger than the window hole.
Terrace of planks of recycled plastic and wood granules Coatings with recycled tiles
Inside
Flooring of cork plugs, flooring of glue-free OSB boards of surplus wood from furniture manufacturers and flooring of cleaned, recycled bricks.
Walls covered with plasterboard containing 25%. recycled plaster; walls of glue-free OSB boards as well as a thermal mass wall, created from filled water bottles in recycled plastic.
Insulation of paper wool made by Danish newspapers; insulation of shards of glass from recycled glass; insulation with wood wool boards as well as insulation of granulated flamingo from old fruit boxes.
Recycled kitchen and bathroom furniture
Savings
Upcycle House creates significant CO2 savings, as recycled materials are already being produced on a large scale, are available and save the environment many tons of CO2.
The CO2 emissions from Upcycle House’s material consumption for the construction are 86 per cent. less than that of the Reference House. The construction in Upcycle House emits only 0.7 kg CO2 / m2 / year over a period of 50 years against the Reference House’s 5 kg CO2 / m2 / year.
The explanation is the simple one that the materials are already part of the cycle and therefore have already ‘paid the CO2 bill’ once when they were produced as new.
- Architects: Lendager Arkitekter
- Area: 129 m²
- Year: 2013
- Photographs: Polfoto
- Location: Steensager 2-12, 5800 Nyborg
- Project Perod: 2012 – 2014
BUILD YOUR OWN SHIPPING CONTAINER HOME STEP BY STEP COMPREHENSIVE GUIDE
Living in a Container explores all the container houses in the world for your valuable readers and shares them for your ideas.
Don’t forget to take a look at the structures made with other amazing containers on our site!
We invite you to send in your story and tiny home photos too so we can re-share and inspire others towards a simple life too. Thank you!
You can share this using the e-mail and social media re-share buttons below. Thanks!
» Follow Living in a Container on Social Media for regular shipping container house updates here «
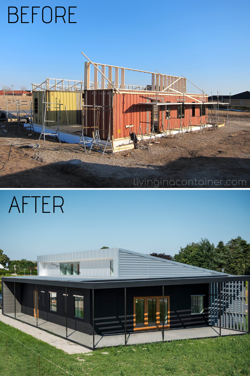

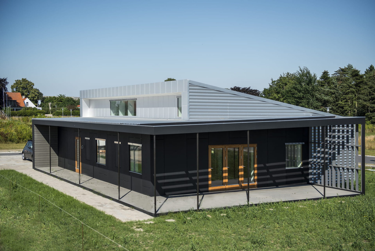
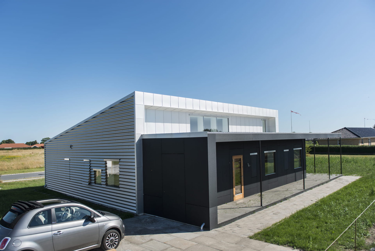
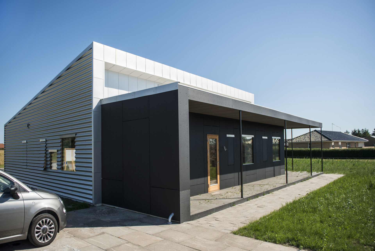
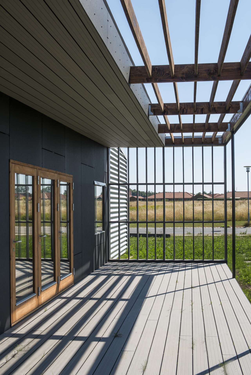
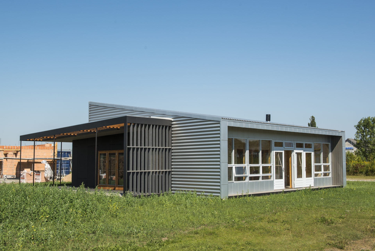
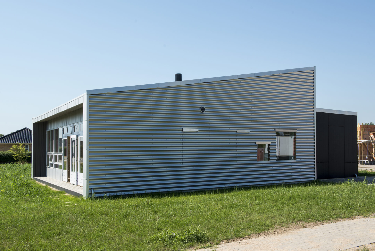
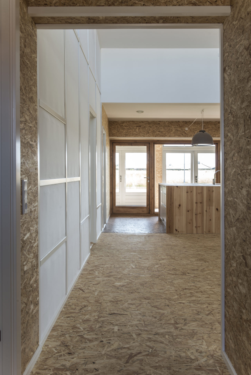
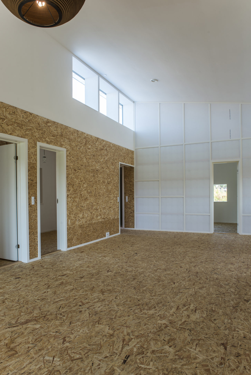
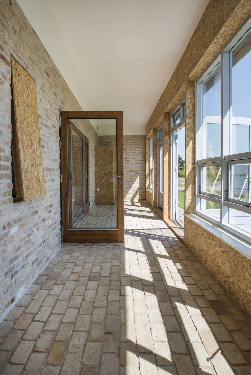
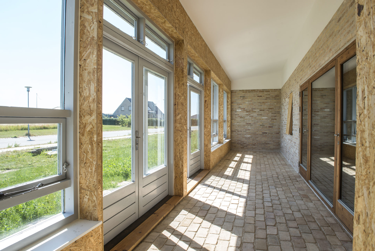
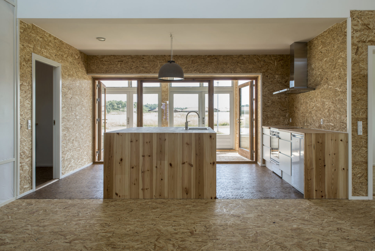
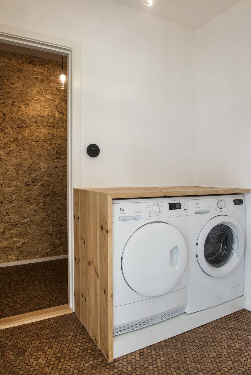
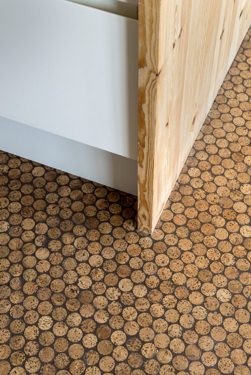
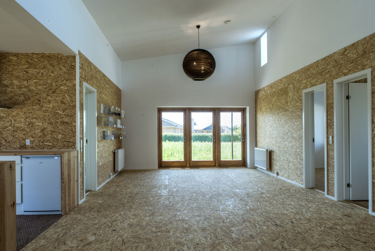
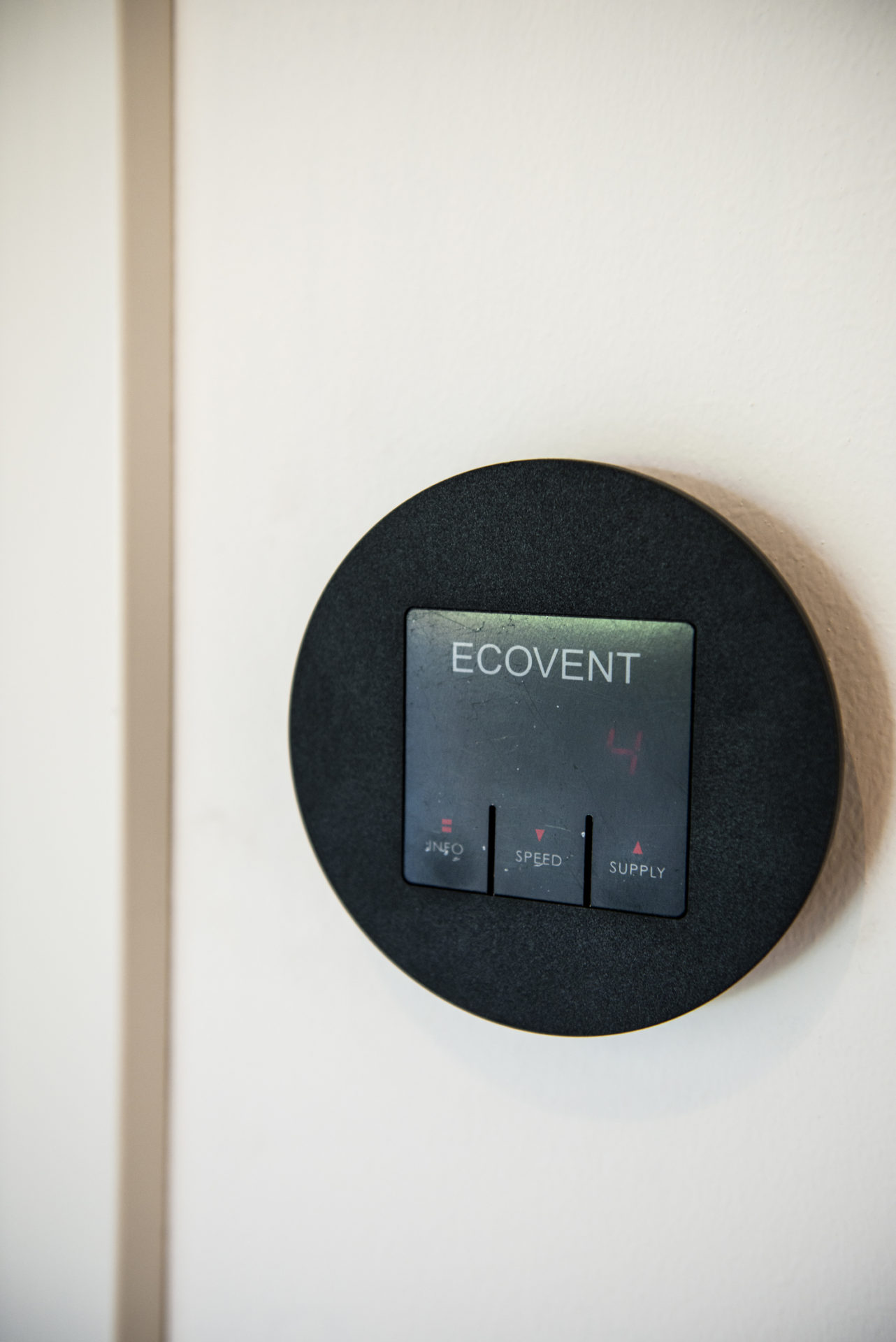
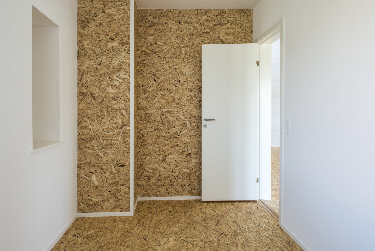
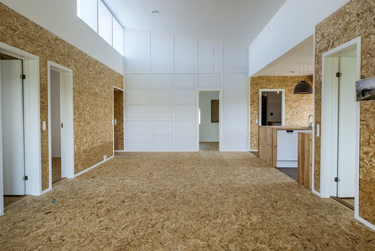
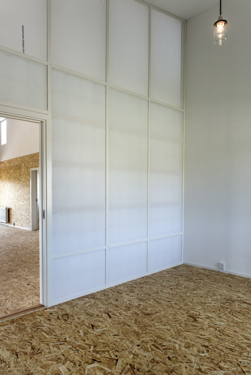
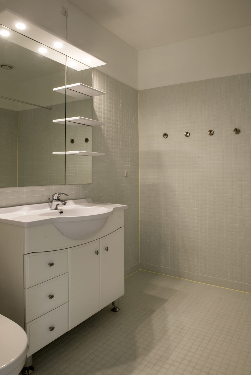
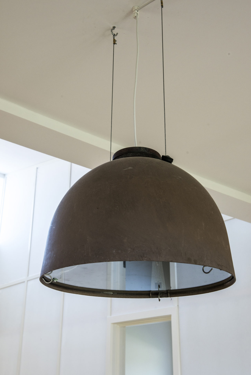
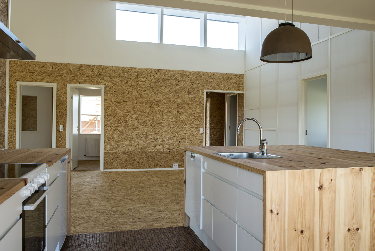
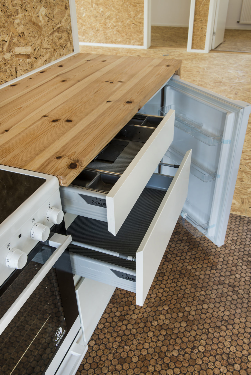
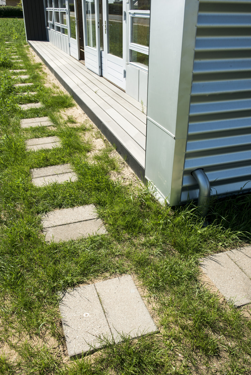
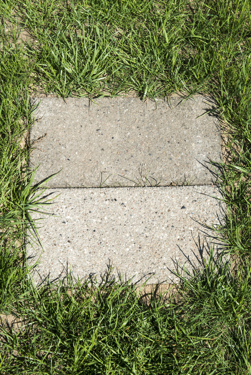






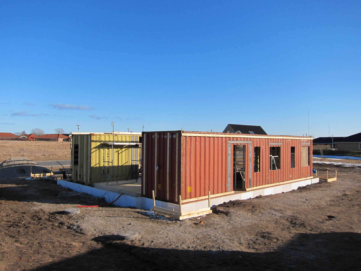
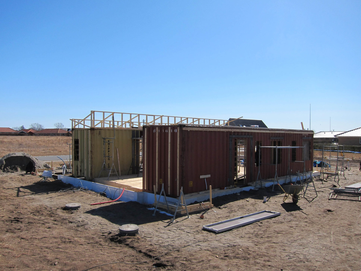
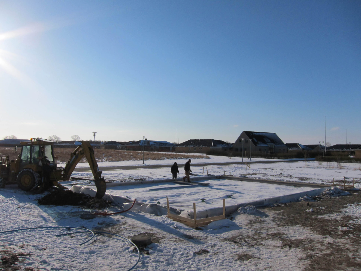
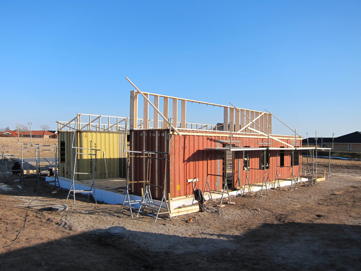
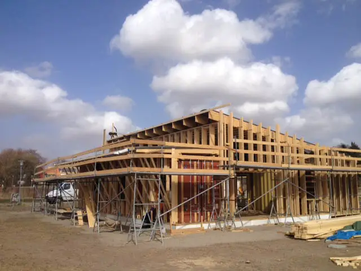

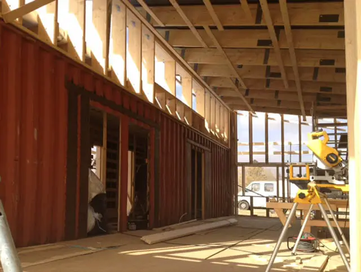
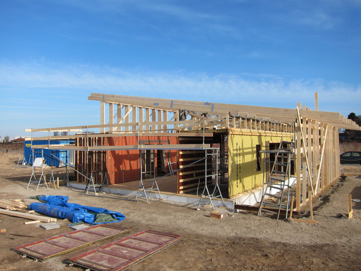
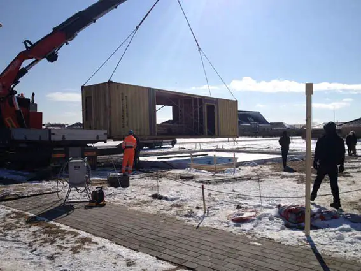
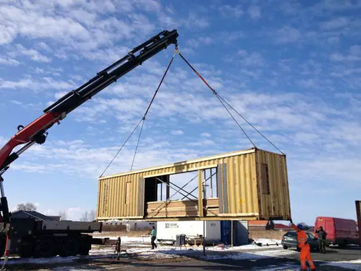
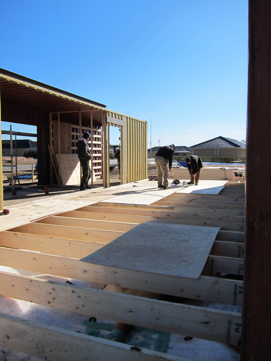
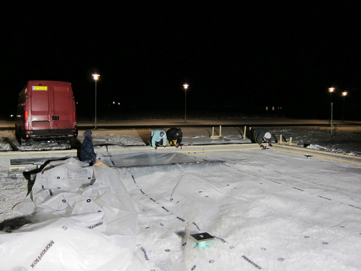
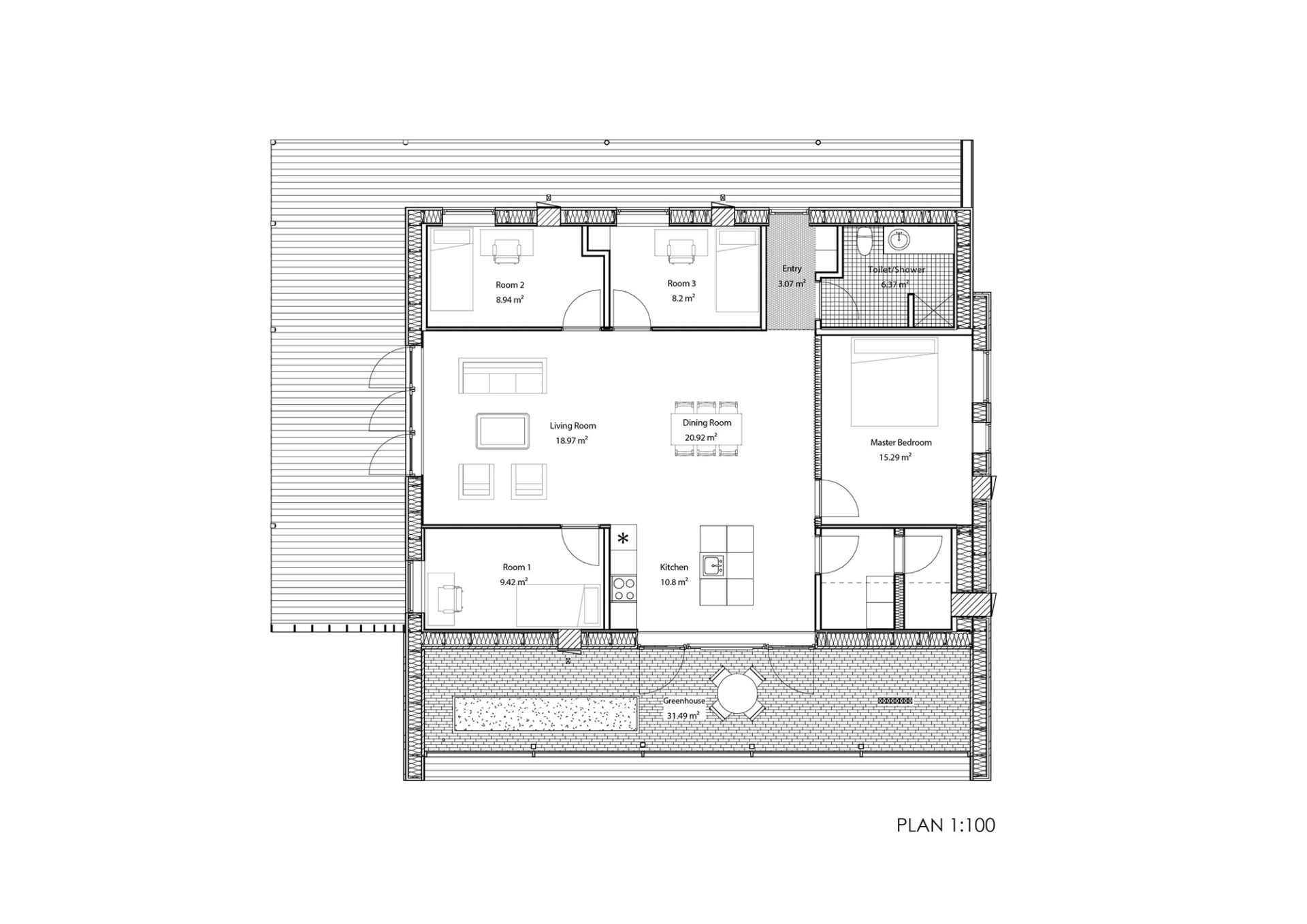
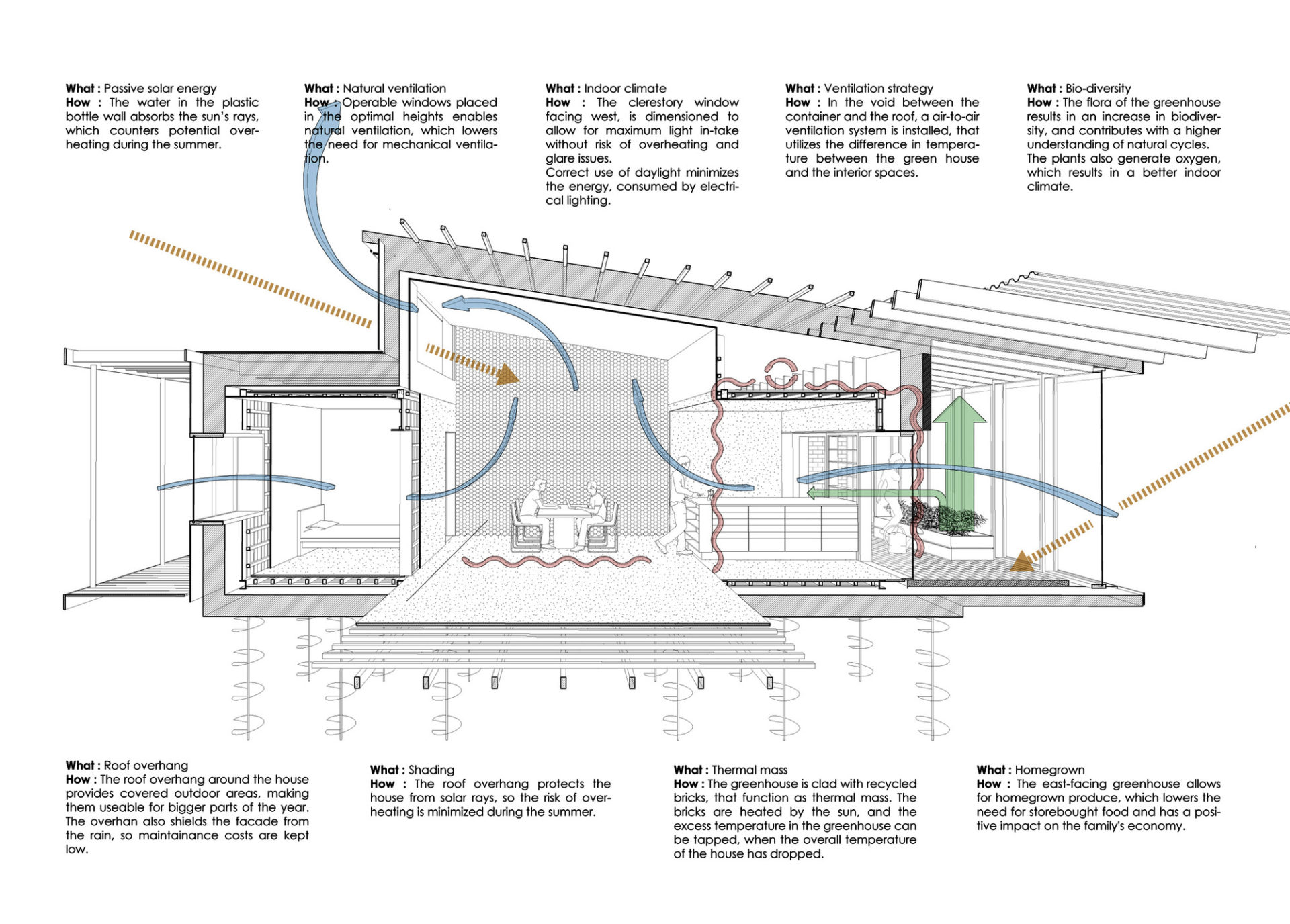
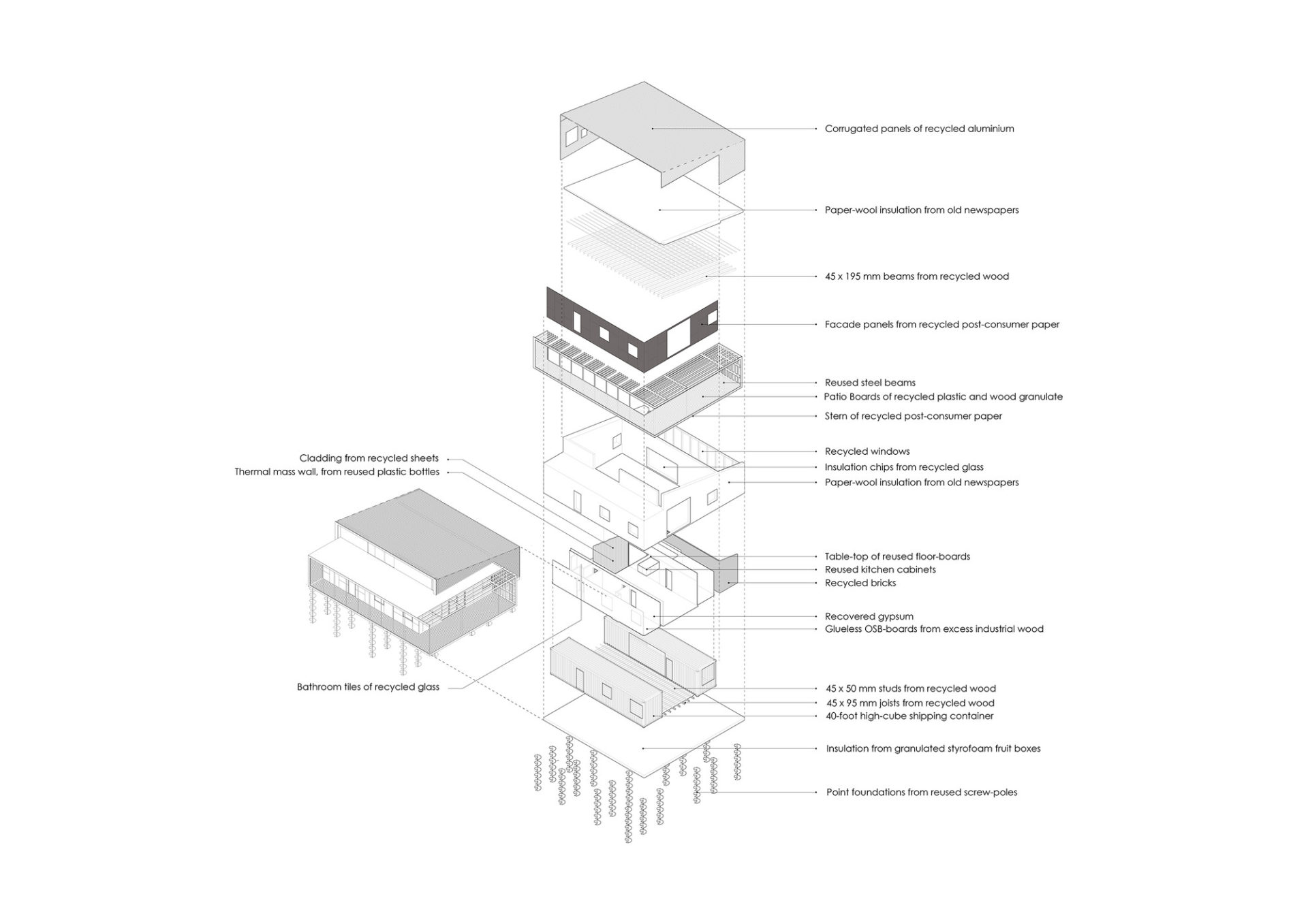
Can the house plans of the container home built from recycled materials in Denmark be purchased?