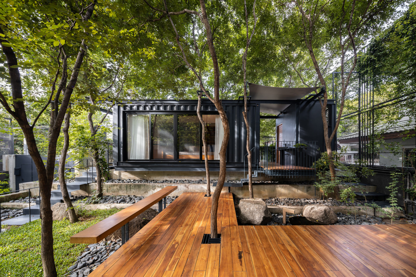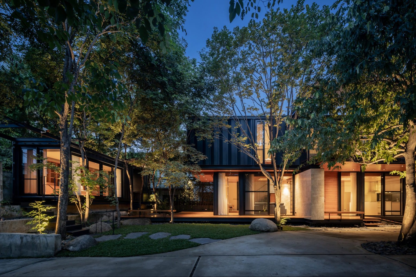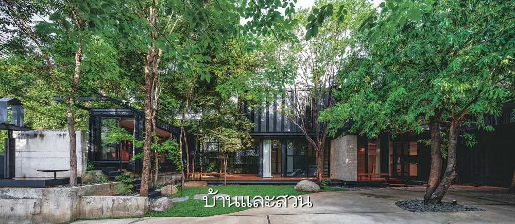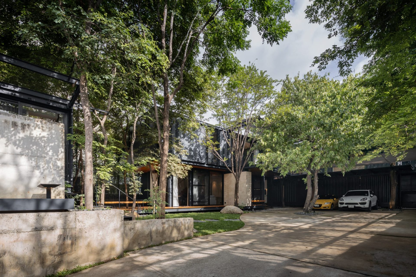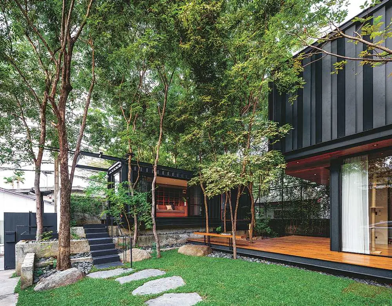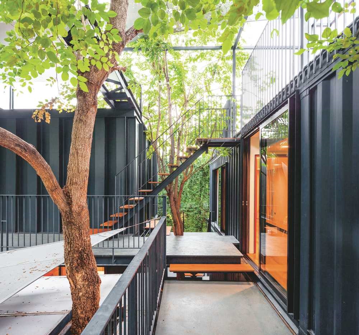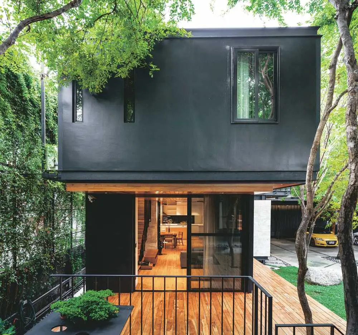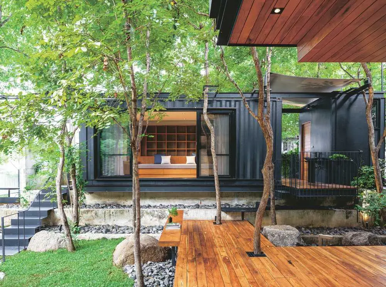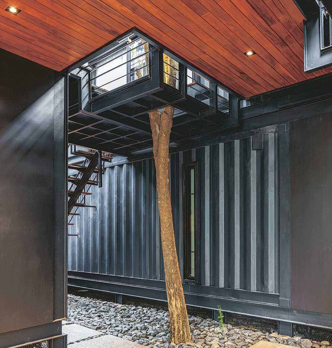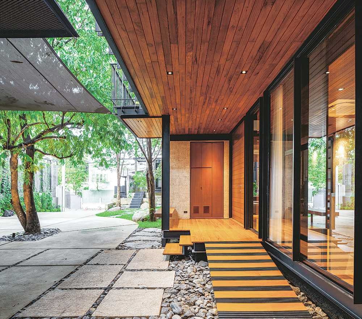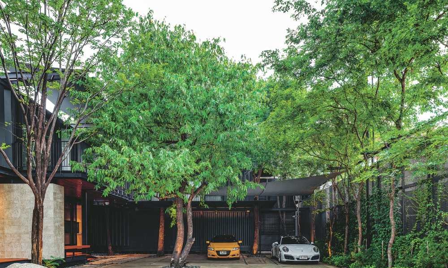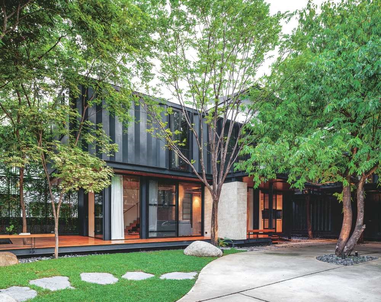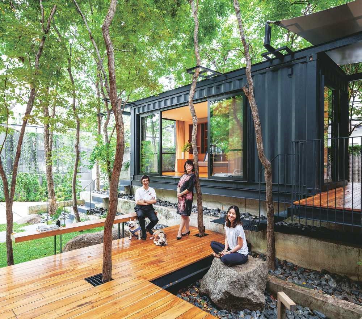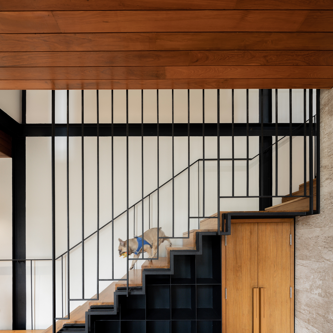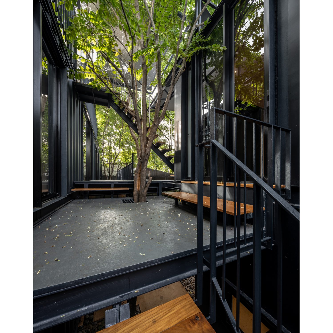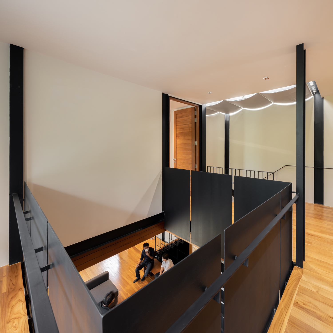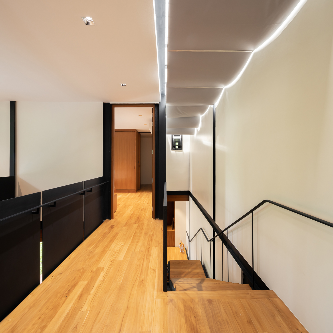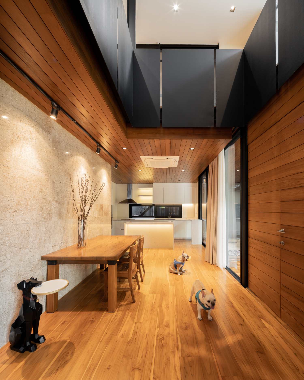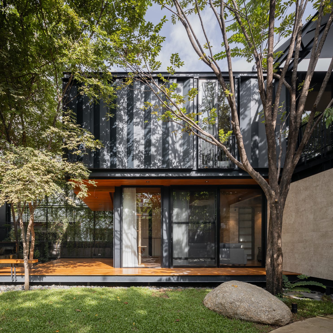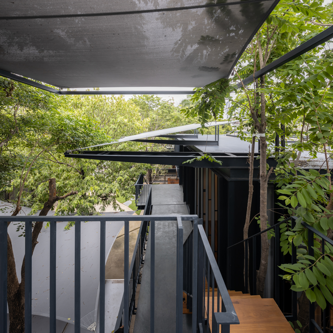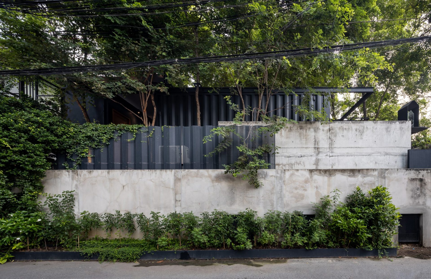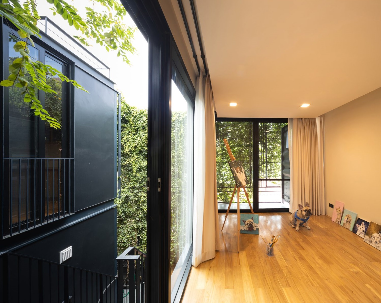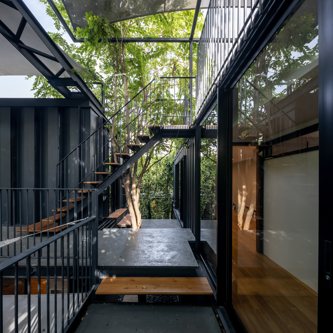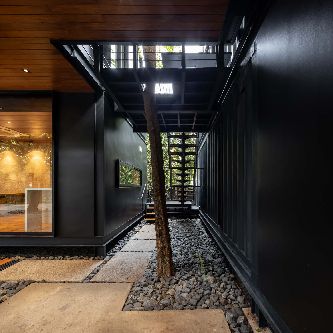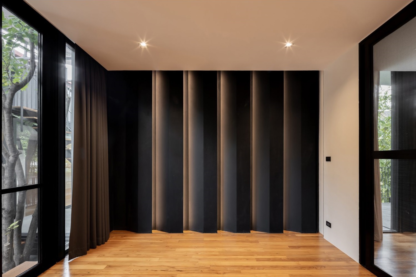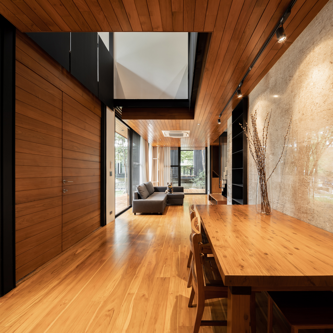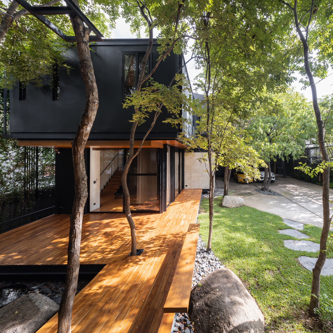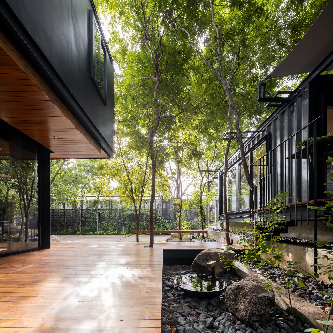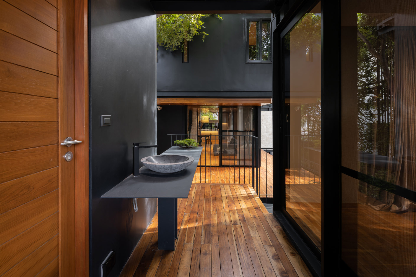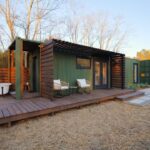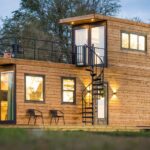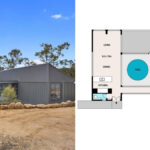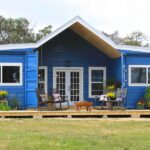Hi everybody
We continue to discover for you. Our container house on today’s tour is from Sukhumvit 49, Bangkok, Thailand.
In the midst of a peaceful and shady atmosphere of lush greenery. It’s almost unbelievable that the location of this house is in the heart of the city like Thonglor. The house itself is distinguished by the use of black shipping containers as both a home and a work studio. By connecting the terrace and the openings, the nature of the tropical garden is made into every view.
Architect-Interior: Walllasia by Khun Suriya Amphan Sirirat / Landscape Design: Walllasia by Khun Suriya Amphan Sirirat And Khun Prawit Poolmuang / Owner: Arak, Khun Sureeporn and Khun Lek Phonprapha
Remove the hustle and bustle of Thonglor with dozens of high-rise buildings and condominiums. Moving into just a few hundred meters in Soi Sukhumvit 49, this house is the center of a family. Looks shady with rosewood trees in an atmosphere like a forest garden. And there are various functional areas from the use of containers as the main elements of the building.
Little brother, father, mother and two dogs. Mac and Ham At the way connecting the pavilion to the house.
The entrance to the house is made up of a ramp rising from the street. Saw a container pavilion in front near the fence there is a garden connected to the two-story house inside. Container house In the middle of a tropical garden.
The starting point of this house came from the need for an expanded space from the old house on Sukhumvit Soi 49 to build a pavilion for temporary use. And intend to plant trees as a green area in this area later, when the daughter plans to get married therefore adjust the concept by lifting containers to use as a front pavilion other containers It has transformed into a paint work studio and the upper frame of the back building. The pavilion is a common area where Mom and Dad walk from the same house which is only a 2-3 minute walk away.
Most of the trees in the area were planted earlier than that for 3-4 years, so they are fairly strong. Walllasia, an architect company by Suriya Ampansirirat which already has garden design expertise therefore managed to combine everything, including the garden, forest, iron house, and studio together by connecting the terrace and the openings, the nature of the tropical garden is made into every view. Whether it is sitting in front of the house walk closer to the treetops on the second floor or sit inside the house and see green spaces through the windows. Feels like a home inserted in a rosewood garden and a green garden wall.
The house is a steel structure. The upper shelf is designed with steel folding wheels with the containers at the front and back in black tone. Therefore looks harmonious with green garden and teak floor terrace.
The garage has an ashoka tree, orange blossom water in the middle, like a roundabout and a point of view. In the end is a container connected to the ground floor is a service area and a maid’s room. The upstairs container is work studio.
The entrance to the house, teak floors and outdoor walkways, concrete slabs, garden walkways with a large gravel insert connecting the garden atmosphere to the stairs of the house.
Some of the garage roof has a hole to allow the trees to grow up in the second floor to help support them.
The front of the container pavilion designed to be raised above the ground level. Clear separation of usage areas because it is the part that parents and young children use together according to the layout concept, but also connected by the front porch which is a private home of Khun Lek.
Inside the house, layout plan in open space. Sort the usable area longitudinally starting with the living area dining area and the kitchen in the end.
In the middle of the house there is an opening through the second floor for air circulation and exposure to the top. The chair set is a collection of the works of Ajarn Saiyasema Ngoen.
Steel storage racks on the stairs and steel bars as railings It is a perfect combination of wood and metal.
The entrance to the second floor penetrates a light hole from above to reveal the sky on a clear day. In harmony with the trees.
Details of the garden are filled with soil raised from the road. There are side fences that make up the pergola walls to create privacy and help shade the hot side. Designed to have ivy battens to cover parts of the canopy, some parts that need support. There is a structure designed to act as a support in the garage, such as a garage roof frame. Or a steel structure on the roof terrace, partially rainproof, a strong canvas to make it look airy and light in harmony with the surrounding green leaves.
It is also important to note that the owner of this house and the family is also a very animal lover, so the house also has members of the pet, including dogs named Mac and Ham. This is the origin of the name Mac & Ham House, representing the story of the bond, happiness and warmth that everyone has to each other.
The MAC & a HAM HOUSE
- Location: Sukhumvit 49, Bangkok
- Area: 435 sq m
- Owner : Khun Arak, Khun Sureepor, and Khun Jirapa
- Architect : Walllasia Ltd,
BUILD YOUR OWN SHIPPING CONTAINER HOME STEP BY STEP COMPREHENSIVE GUIDE
Living in a Container explores projects made with shipping containers around the world and shares them for you.
Don’t forget to take a look at the structures made with other amazing shipping containers on our site!
We invite you to send in your story and container homes photos too so we can re-share and inspire others towards a simple life too. Thank you!
You can share this using the link and social media re-share buttons below. Thanks!
» Follow Living in a Container on Social Media for regular shipping container house updates here «

