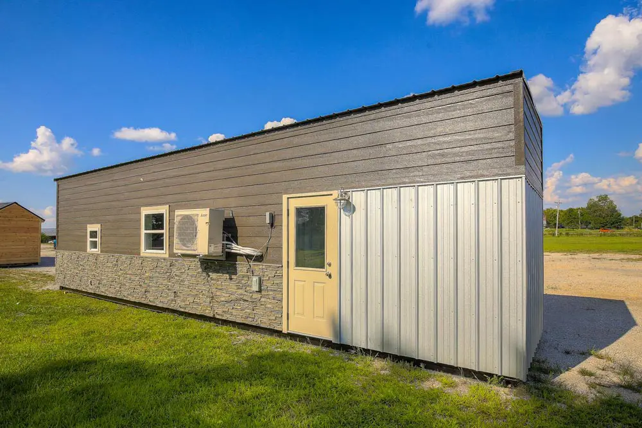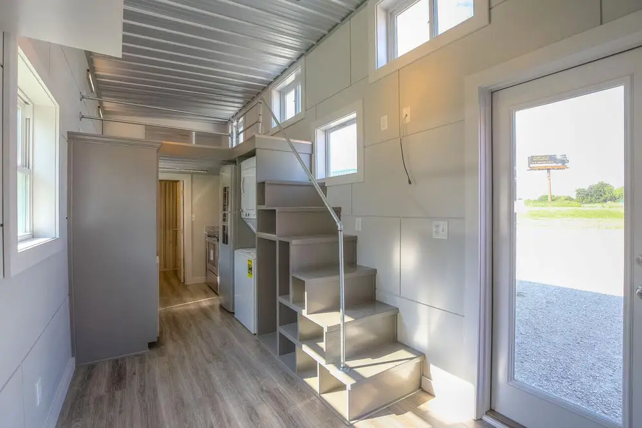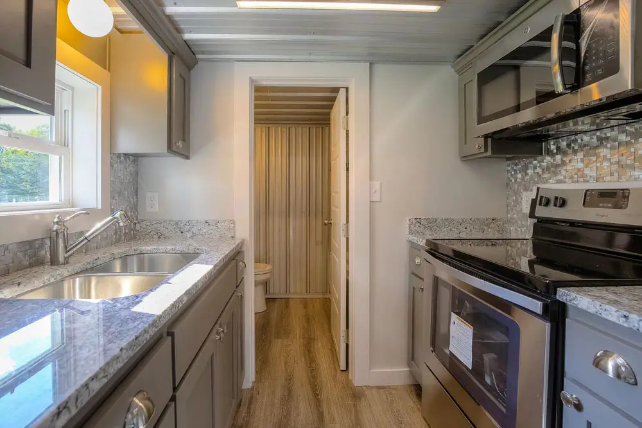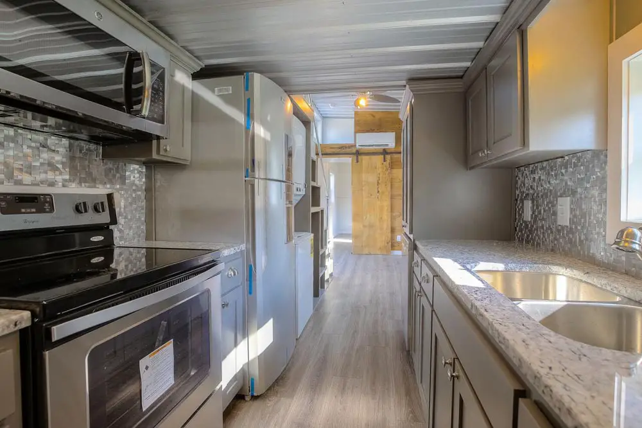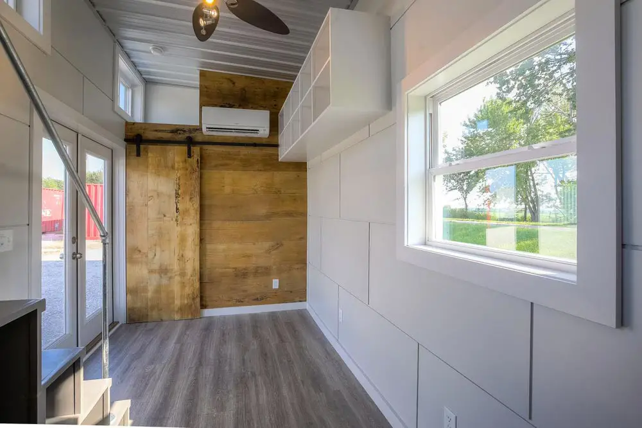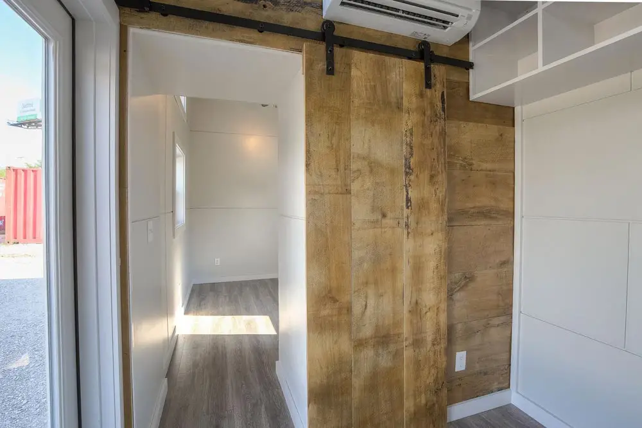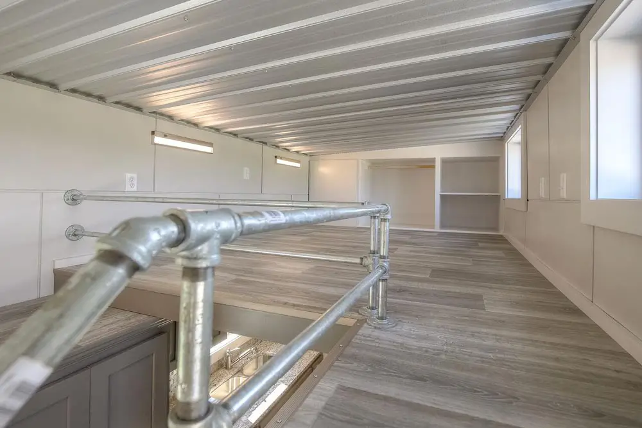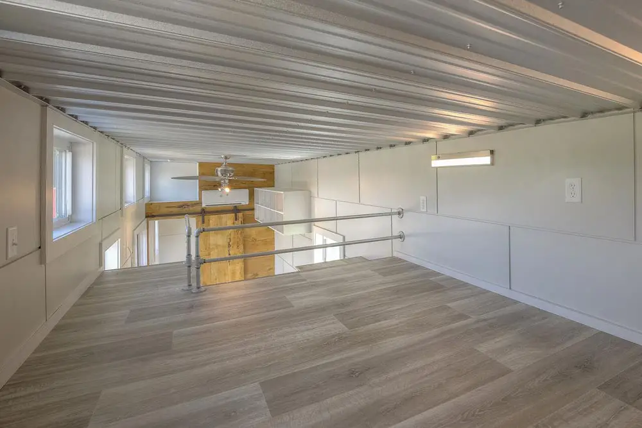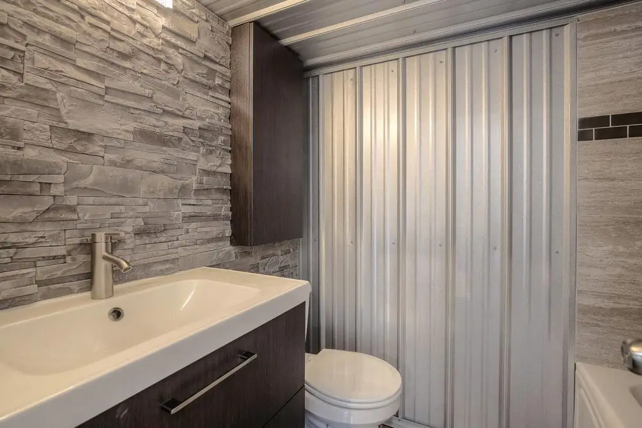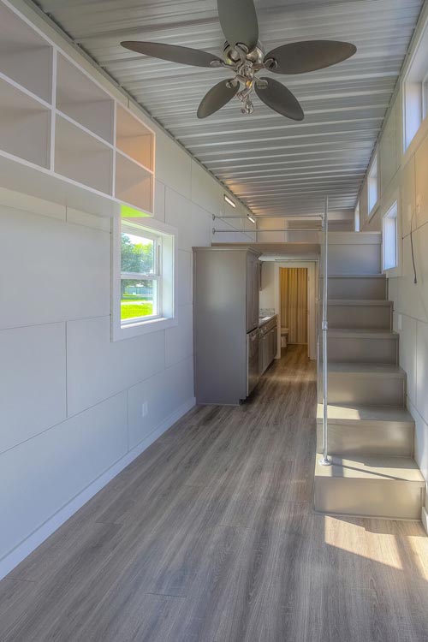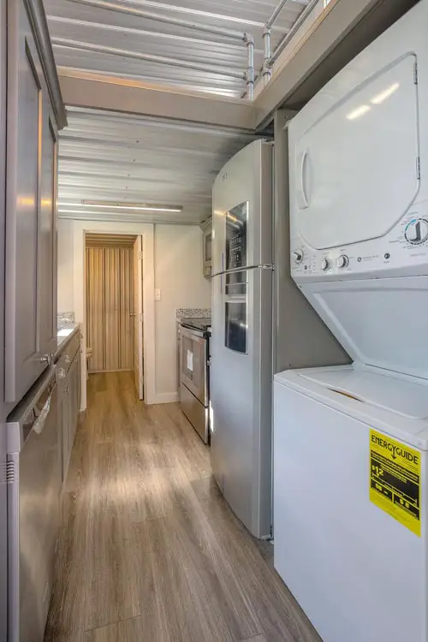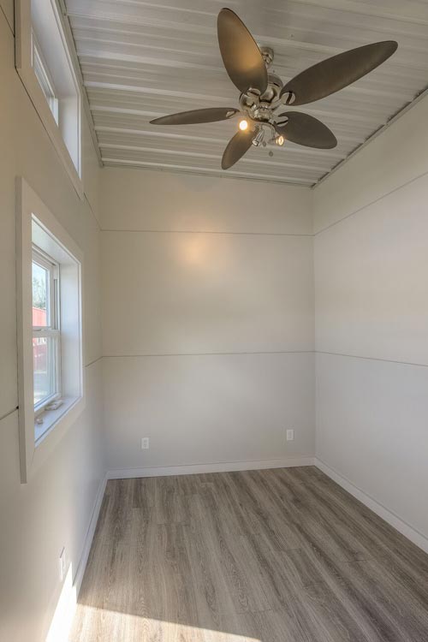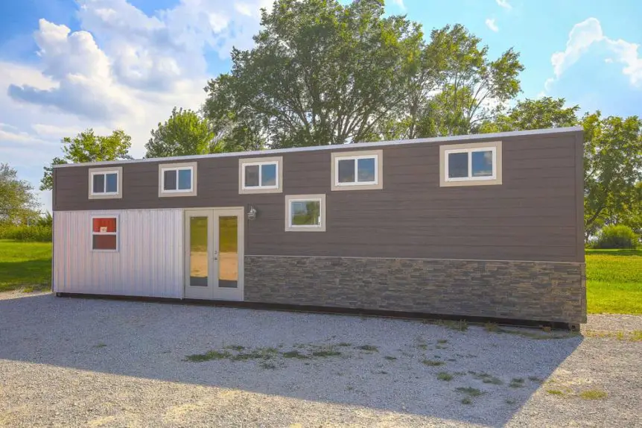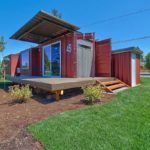Hi everybody ?
We continue to discover for you. Our container house on today’s tour is from USA.
The Empty Nester is a 40-foot steel shipping container home built by Custom Container Living in Archie, Missouri. This is their most popular model, featuring a main floor master bedroom and guest bedroom loft.
The exterior of this model combines corrugated metal, stucco stone, and vinyl siding. Full light french doors lead into the main living area and a back door provides private access to the master bedroom. The living room and master bedroom are separated by a barn door and wood accent wall.
The galley kitchen includes a full size freestanding electric range, over-the-range microwave, and refrigerator. Next to the refrigerator is a stackable washer and dryer. The kitchen finishes include granite counters, gray upper and lower cabinets, and a modern full-height tile backsplash.
The bathroom has gray stonework along one wall and tile around the shower/tub. Above the kitchen and bathroom is the guest bedroom loft with pipe handrails and storage area.
For more information about the Empty Nester, you can contact Custom Container Living.
Living in a Container explores projects made with shipping containers around the world and shares them for you.
Don’t forget to take a look at the structures made with other amazing shipping containers on our site!
We invite you to send in your story and container homes photos too so we can re-share and inspire others towards a simple life too. Thank you!
You can share this using the link and social media re-share buttons below. Thanks!
» Follow Living in a Container on Social Media for regular shipping container house updates here «
