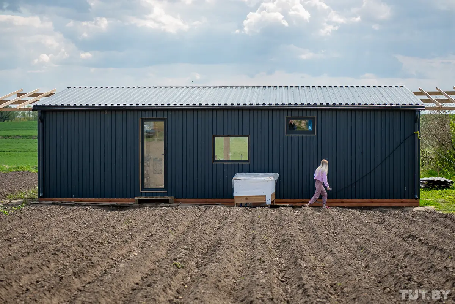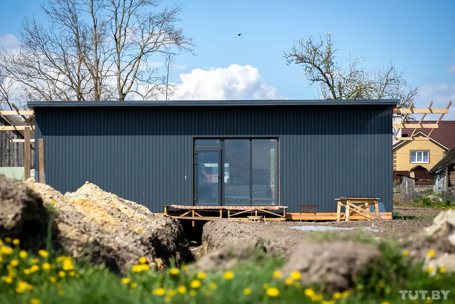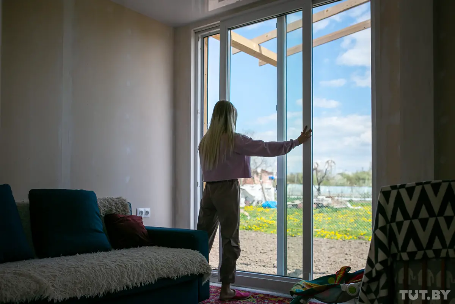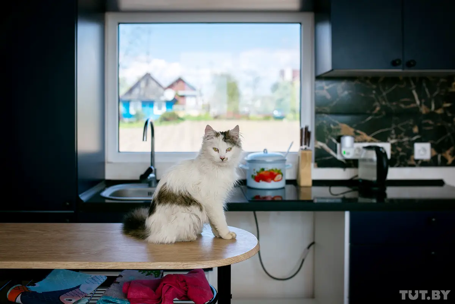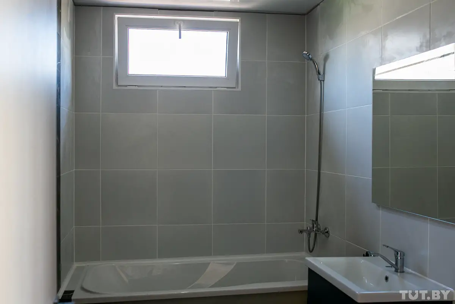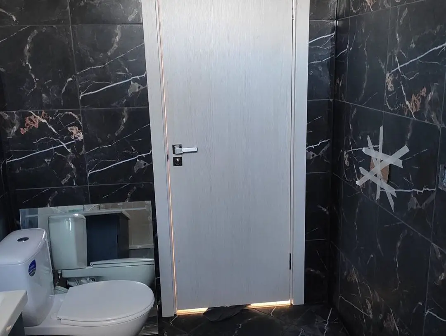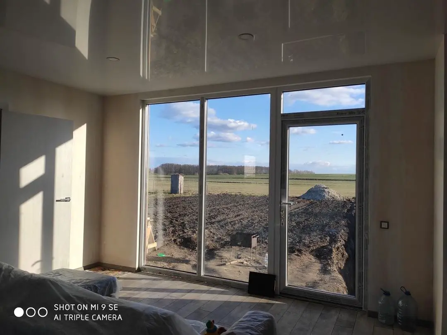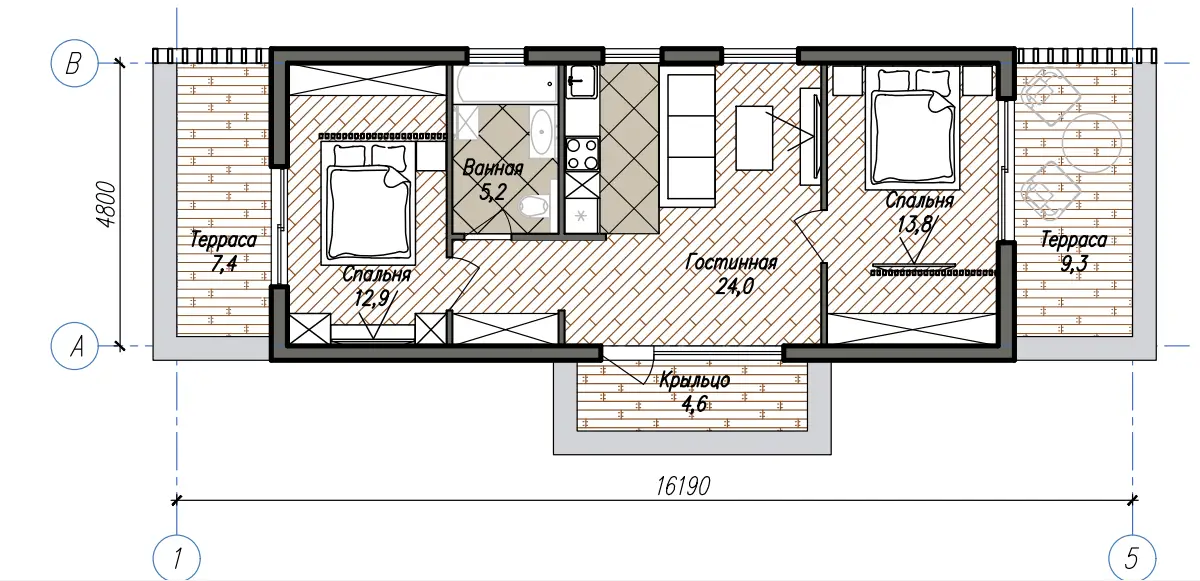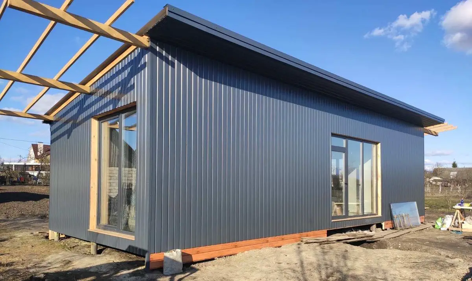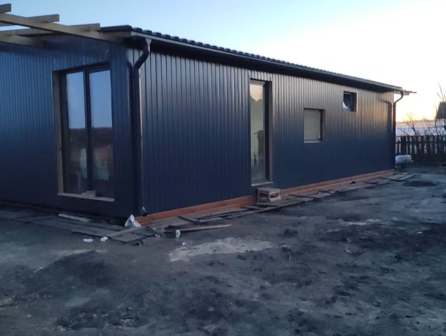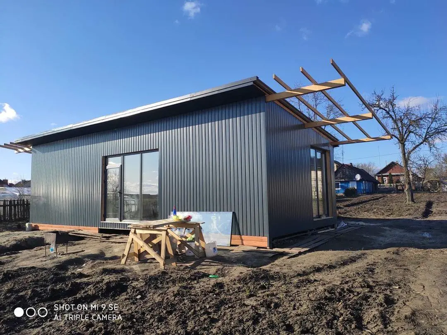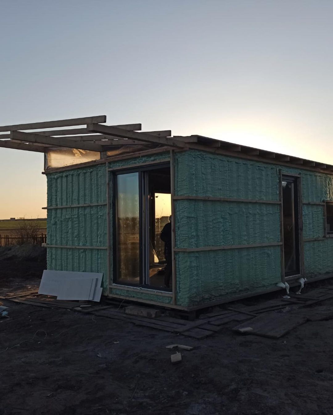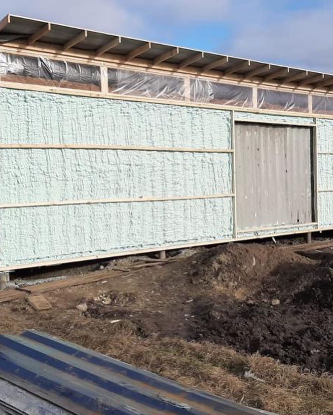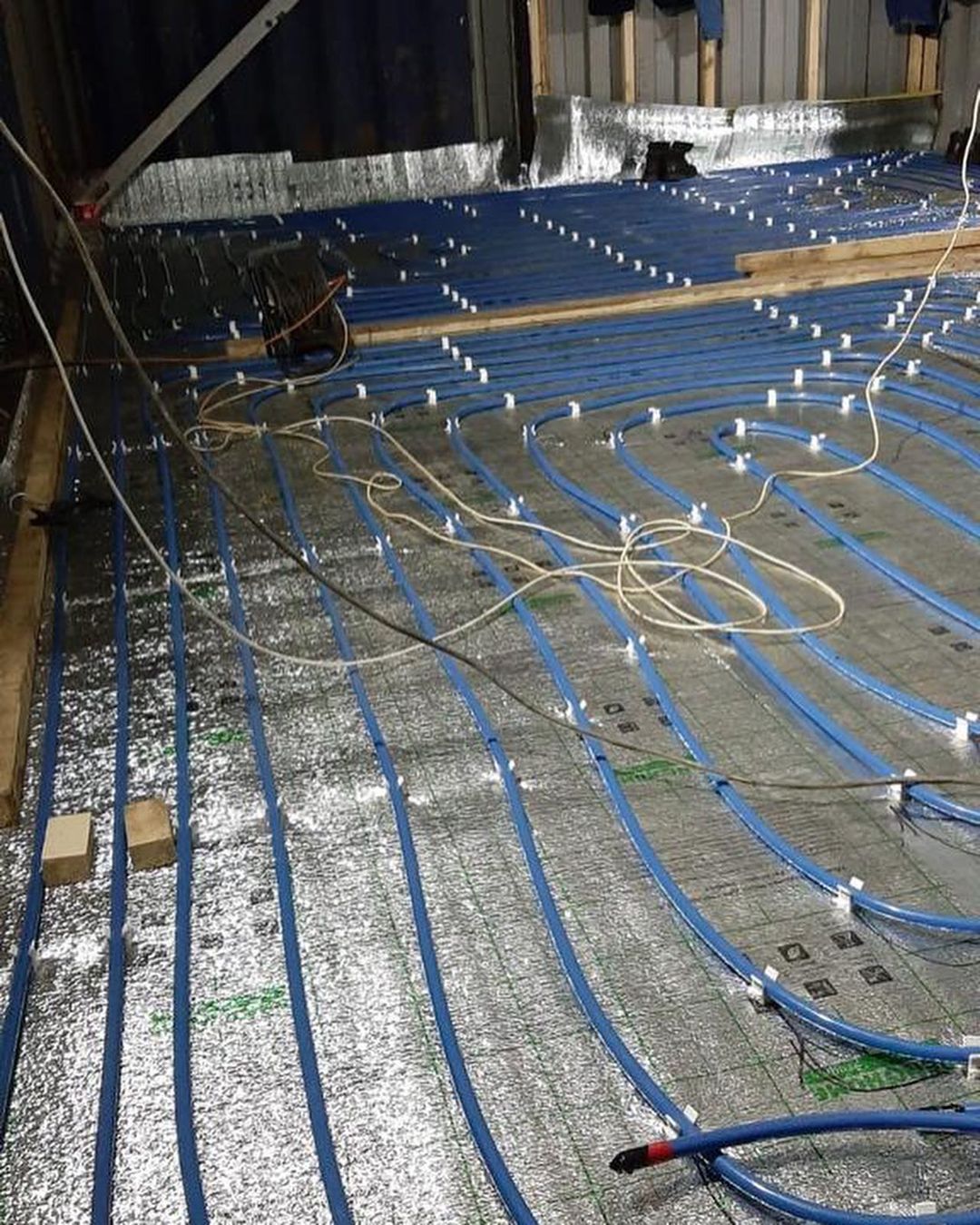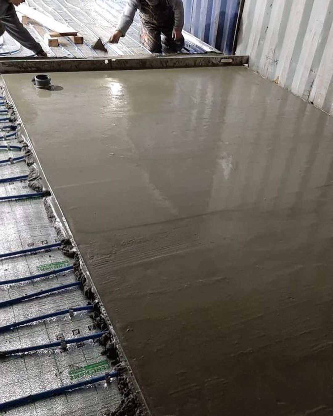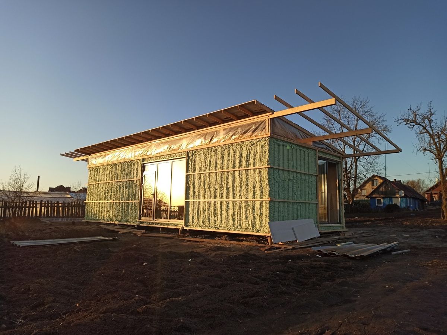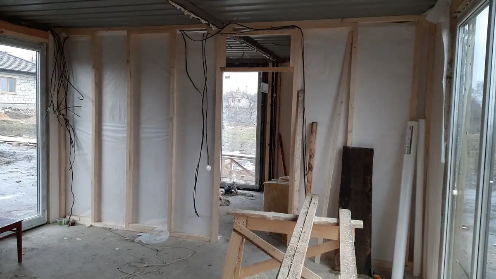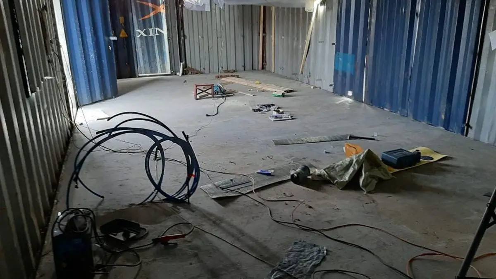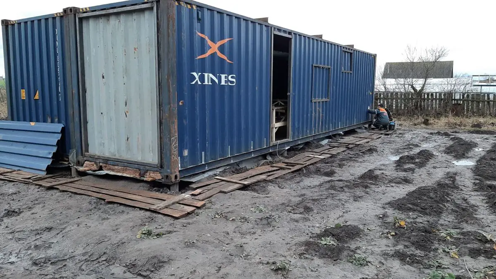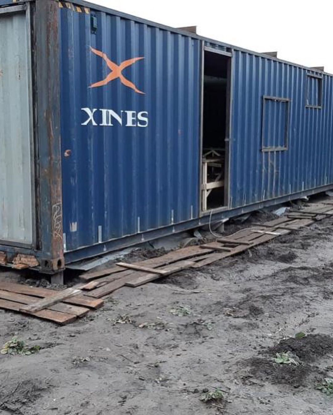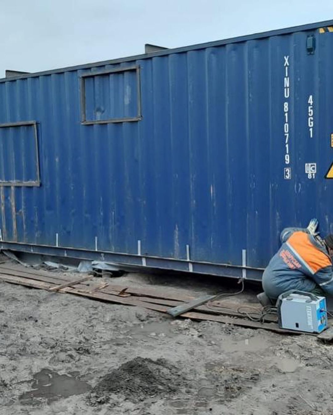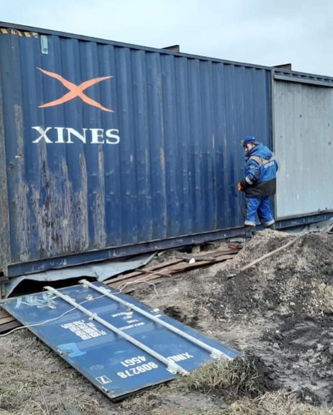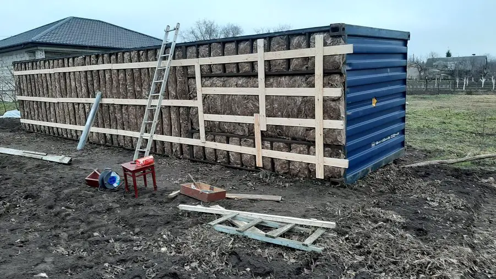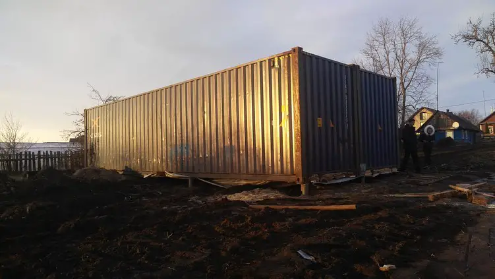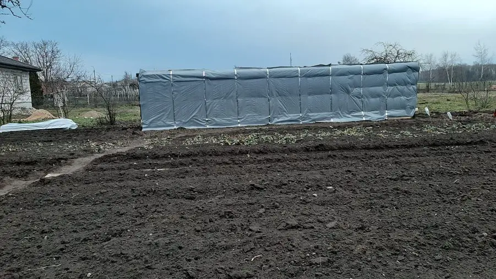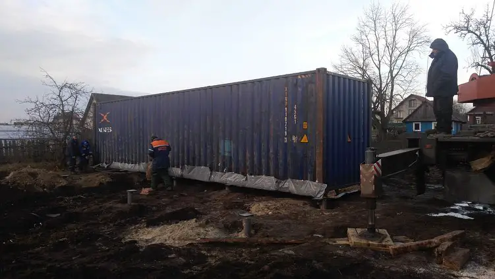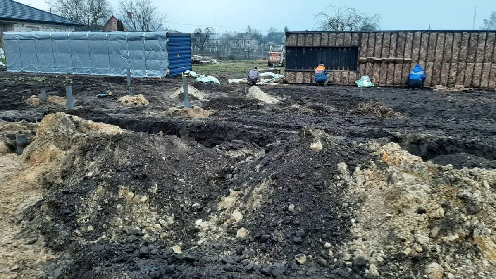Hi everybody
Today we will show you container house from Belarus.
It is unlikely that we will know who first came up with the idea of using shipping containers for housing, but this idea has become viable and now containers are built all over the world. Moreover, there is a certain fashion and demand for them in Europe. And recently we learned that iron box houses are being built in Belarus. With a budget of $30,000, meet young wives Stanislav and Igor who own their dream home using two shipping containers. The couple talked about how their house was built, how it was arranged, and most importantly, it is warm in winter. We also learned the details of their adventure to create these types of structures.
Stanislava and Igor with two young children have been living in a container house since February 2020.
Before that, they rented an apartment in Grodno. The housewarming party was celebrated almost the same day the builders left the site. Everything around the house is not ready, not everything comes to mind inside, but this is a profitable business, the main thing is that you have your own house.
We have long dreamed of our own house – says Stanislava. – House for sale, flat price was asked. We calculated how much more investment needed to be invested in repairs, and realized we couldn’t afford it. Searching for suitable options on the Internet, I found articles about how houses are built from shipping containers, how people live in them, their pros and cons.
There is a lot of information, but there are almost no real construction companies to deal with container houses. Stanislava continues. At least we only found one in Belarus. Their representatives came and said what it would cost, how it would look. For about a month, we thought about whether we could agree. Certainly, our choice was affected by the cost. We recalculated everything and decided we had to try it.
The guys already had a land for construction. In the agricultural town of Kvasovka, 15 kilometers from Grodno. The project was drawn together with the architect of a construction company. We chose an option for 60 “squares”. It’s just like a two bedroom apartment with a free floor plan. Stanislava says that she and her husband are planning the house for themselves as they wish. Meanwhile, the house has two bedrooms, a bathroom, a living room with a kitchenette. In the future, it will be possible to leave the living room and bedrooms on the terrace, but you have to save money for this.
Project architect Andrey Nikolayuk talks about the nuances of designing a house from containers.
Work on the project started with the definition of the necessary buildings and functional areas of the future house. The task was to provide the most open space for daily accommodation and two bedrooms. I also wanted a lot of light in the house. For this, panoramic windows were provided in the living room and bedrooms over the entire height of the room.
Also, the correct location of the house on the site and orientation to the main points plays an important role. The house is located so that one bedroom’s windows face east, the second is west, and the living room’s panoramic window faces south. It turns out that all living spaces will always receive sunlight. It helps to get additional solar heat when the sun is low in winter. In summer, an increased roof extension was provided on the south side of the house to prevent the sun’s rays from overheating the living room at noon.
As soon as the project was approved by the architectural department, builders appeared on site (at the end of December 2019) and two shipping containers arrived.
Even when the project was ready, we had doubts: won’t iron rust and rot? – says Stanislava. But our fears have disappeared: the containers are treated so that they do not rust even in contact with salt water, they will also be protected from atmospheric precipitation by a roof and a ventilated facade. When the containers were brought to the site they did not appear to be in use at all, they looked like new.
Assembling a container house
Some workers struggled with insulating the bottom of the containers, while others built a screw foundation for the future home. Then they drove a crane and put containers on it.
Dimensions of 40-foot containers in meters: length 12.19 m, width 2.43 m, height (inside) 2.63 m or 2.67 m. The total area of a container is 30 m².
The builders then cut and strengthened the window and door openings according to the project. External walls and roof are insulated with sprayed polyurethane foam. Windows and doors were then installed.
Pavel Brylev, president of a company that builds houses from containers, describes the technical details and nuances of the construction.
-The bottom of the container is insulated with 150 mm rock wool and covered with a vapor permeable membrane. Steam escapes from cotton wool, but moisture does not penetrate. We spray 50 mm thick polyurethane foam on the walls and roof. This equates to approximately 100 mm of rock wool. We pour polyurethane foam over the containers from all sides and get a continuous insulated circuit like a thermos.
From the inside, the walls are insulated with 50 mm mineral wool and covered with a vapor barrier film. This also acts as additional sound insulation. In our climate, such insulation is sufficient to keep the house warm. If desired, the insulation layer can be increased.
Heating in such houses is usually underfloor heating. It can be both water systems and an electrical cable.
Outside, the completion of the house with a metal facade on a wooden crate. The roof is made of single-pitched corrugated cardboard and is also insulated with 100 mm rock wool.
Externally, the house is not completely finished. Stanislava and Igor dream of equipping their terraces as planned in the project. This year there will be a vegetable garden around the house, but next year improvement is planned and a lawn will appear in front of the terrace. For now, they do not have enough budgets for this.
The couple are completely satisfied with the size of the house. But if they want to expand after a few years, that won’t be a problem. They will need to add a few more containers. As the second floor or by putting a new container on the side.
Source : TUT.BY
BUILD YOUR OWN SHIPPING CONTAINER HOME STEP BY STEP COMPREHENSIVE GUIDE
Living in a Container explores all the container houses in the world for your valuable readers and shares them for your ideas.
Don’t forget to take a look at the structures made with other amazing containers on our site!
We invite you to send in your story and tiny home photos too so we can re-share and inspire others towards a simple life too. Thank you!
You can share this using the e-mail and social media re-share buttons below. Thanks!
» Follow Living in a Container on Social Media for regular shipping container house updates here «

