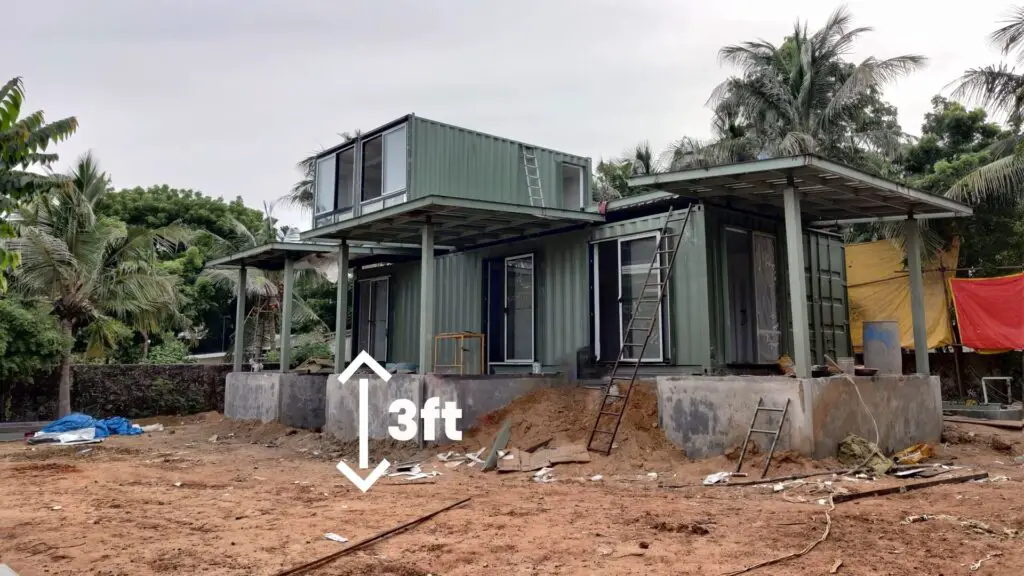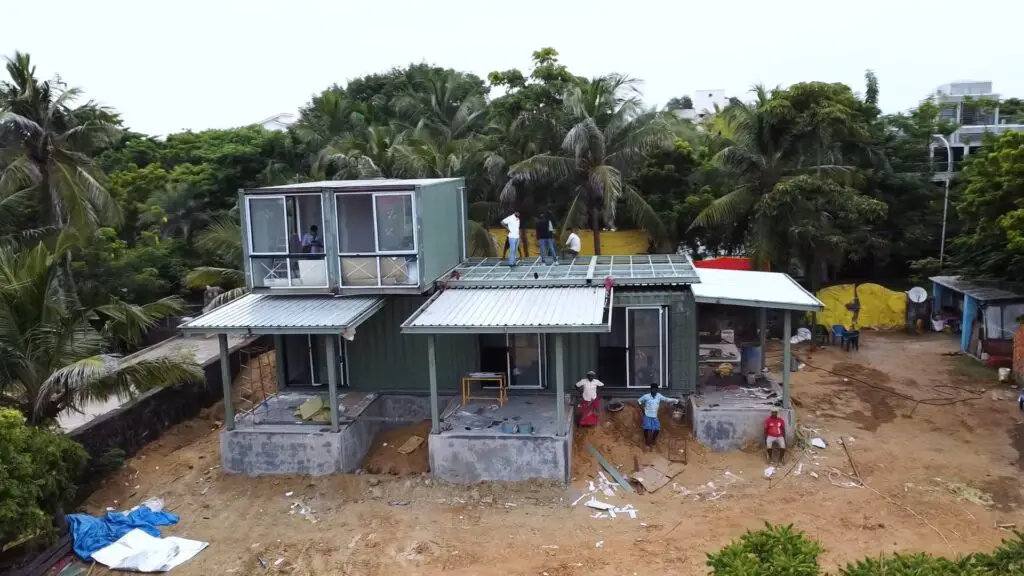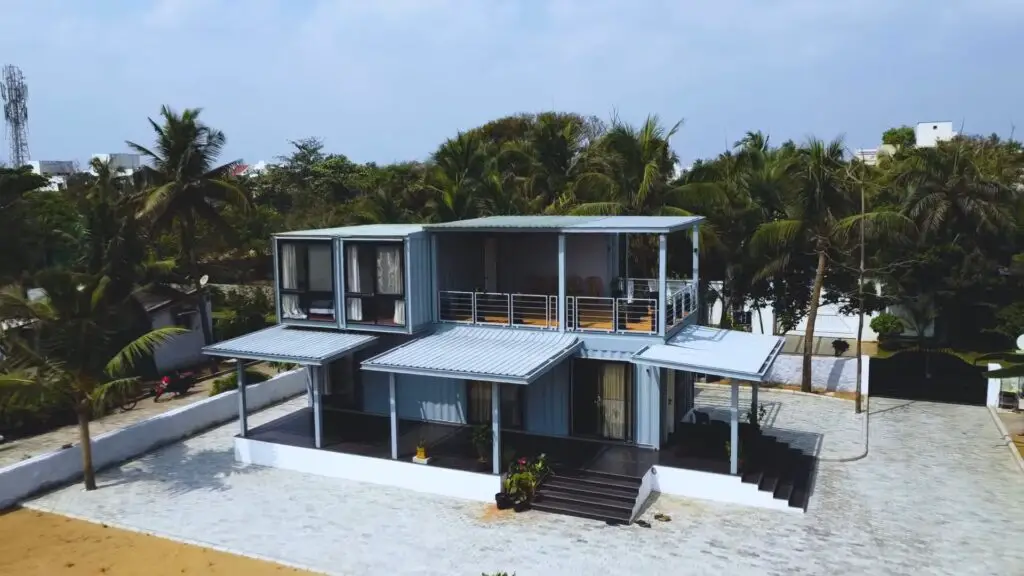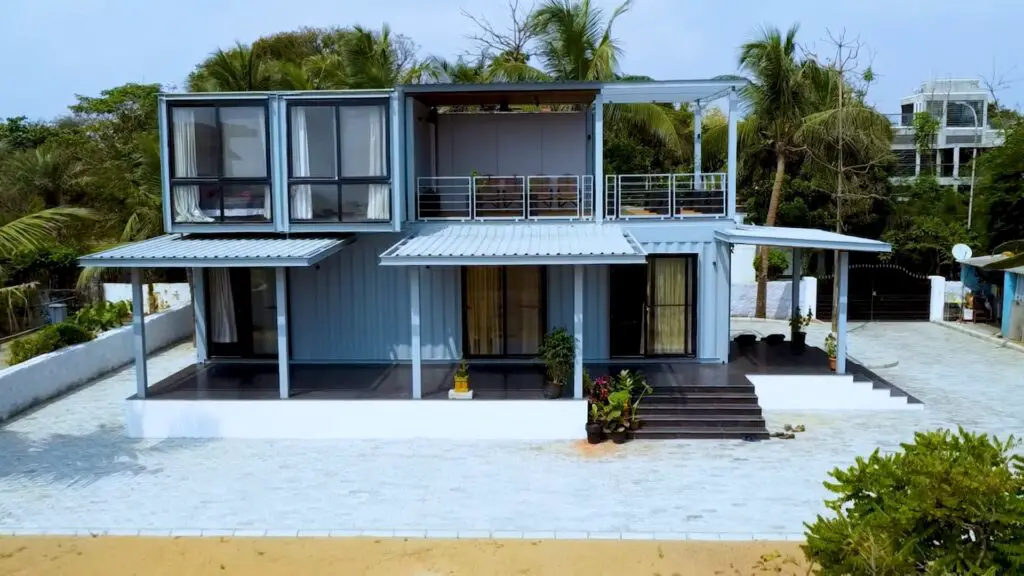Discover the innovative design and construction of a luxurious container house in Chennai, India crafted with modular techniques to meet a demanding four-month timeline.
Nestled in the prestigious Casarina Drive, this two-bedroom retreat was developed through the strategic partnership of a renowned tech entrepreneur and a prominent architect.
The home’s unique features, such as corrosion-resistant steel, panoramic ocean views, and advanced thermal systems, make it a standout example of functional and aesthetic coastal living.
Key Takeaways
- Introduction to the Project
- Design and Construction Process
- Infrastructure and Assembly
- Features and Finishes
- Final Remarks
The project outlines the intricate design and construction of a container beach house located in Chennai’s prestigious Casarina Drive, highlighting the use of innovative modular construction techniques to meet a tight timeline.
It underscores the strategic collaboration between the client, a renowned tech entrepreneur, and a prominent architect to create a luxurious and functional two-bedroom retreat by the ocean, encompassing both aesthetic and practical elements.

Introduction to the Container House Project
The project centers around constructing a ground plus one container beach house situated along Casarina Drive, a prestigious residential area in Chennai.
The client, a distinguished tech entrepreneur, was heavily involved in the project alongside a renowned architect. The primary requirements for this innovative abode included a two-bedroom layout, with one of the bedrooms on the first floor designed to offer stunning views of the beach and ocean.
The project required completion within an extremely tight timeline of four months, adding an element of challenge and necessitating creative solutions to fulfill the client’s aspirations.

Design and Construction Process
The construction process was underpinned by an innovative modular approach, leveraging factory-built components to streamline efforts.
The ground floor was created using two 40-foot containers, while two 20-foot containers made up the first floor. The rooftop decks and other extensions were meticulously engineered within a factory setting to enhance efficiency.
This modular strategy allowed the house to be transported in a 60% finished state, with the remaining 40% completed on-site, thereby optimizing time and resources.
Overall, the production phase in the factory spanned approximately 2.5 months, followed by on-site assembly taking an additional 2 months.
Infrastructure and Assembly
The initial phase of construction involved significant groundwork, including the installation of a soap pit, a substantial 10,000-liter underground sump, an overhead tank, and a generator.
These foundational activities were completed in about 1.5 months. Following these preparations, the assembly of the containers and roof extensions was executed over a 3 to 4-day period.
However, inclement weather, notably heavy rains in October and November, extended the originally planned timeline to a total of 5 months.

Features and Finishes
This luxury container home, uniquely positioned by the beach, boasts several key features designed to enhance its appeal as a coastal retreat. Among these, the house includes a balcony space with panoramic ocean views.
Constructed with corrosion-resistant steel, the home promises durability, particularly against harsh maritime weather conditions.
High-grade thermal insulation and advanced cooling systems, including air conditioning, are employed to ensure optimal temperature management and comfort.
Internally, the house comprises a sizable living room, kitchenette, and two spacious bedrooms.
A distinctive design element is the staircase with a glass facade that leads to the rooftop, which houses an additional bedroom and deck.

Final Remarks
The container beach house in Chennai exemplifies a successful blend of form, function, and innovation.
Through a collaborative effort between an esteemed tech entrepreneur and a skilled architect, the project overcame the challenges imposed by a stringent timeline and weather-related delays.
The result is a luxurious, aesthetically pleasing, and functionally sound home that underscores the potential of modular construction in creating high-end residential spaces in scenic locales.
The Habitainer
The team behind the construction of this container house is “The Habitainer”. Based in India, The Habitainer specializes in building container homes and has successfully completed numerous container home projects. If you’d like to explore more of their work, you can check out their videos here.
