Welcome to an exploration of a unique home that redefines modern living spaces. In the windswept expanses of Wyoming, a new dwelling has emerged, ingeniously crafted from three shipping containers.
This residence spans an area of 800 square feet, accommodating a pair of bedrooms, a full bath, and a half bath, all organized within an efficiently laid out floor plan.
The design is rooted in practicality, featuring a strip foundation elevated by a five-ton crawl space that not only provides additional storage but also simplifies access to the home’s utilities for any necessary upkeep or repairs.
The entrance makes a statement with its wooden pergola and harmonizing trim, enhancing the home’s aesthetic appeal and extending a warm welcome. Sliding glass doors usher in visitors to a central foyer that unites the two distinct wings of the house.
In terms of sleep and personal care, the bedroom wing offers privacy and tranquility, while the full bath stands as an emblem of modernity with a tiled shower enclosure. The living wing, on the other hand, is a testament to an open-concept philosophy where social spaces – including the kitchen, dining, and lounge areas – meld seamlessly. These areas are accentuated by high-end finishes and appliances that promise both form and function.
The interior adopts a dual-tone color palette that differentiates between the cozy privacy of the bedrooms and the airy openness of the living spaces, enhancing the overall spatial experience.
|
Feature |
Details |
|
Title |
A Spacious Two-Bedroom H-Layout Container Home |
|
Location |
Wyoming, USA |
|
Price |
|
|
Number of Shipping Containers |
3 |
|
Key Features |
Open living, 2 bedrooms |
|
Habitable Space |
800 sq. ft. |
|
Completion Date |
2023 |
Key Takeaways
- The residence is an innovative use of shipping containers, integrating living, dining, and sleeping areas into a spacious design.
- Strategic use of natural light and a thoughtful color scheme enhance the internal ambiance and perceived space.
- Exterior design features like the wooden pergola and contrasting paint reflect an attention to detail and embrace the home’s industrial origins.
Overview of the Modular Residence
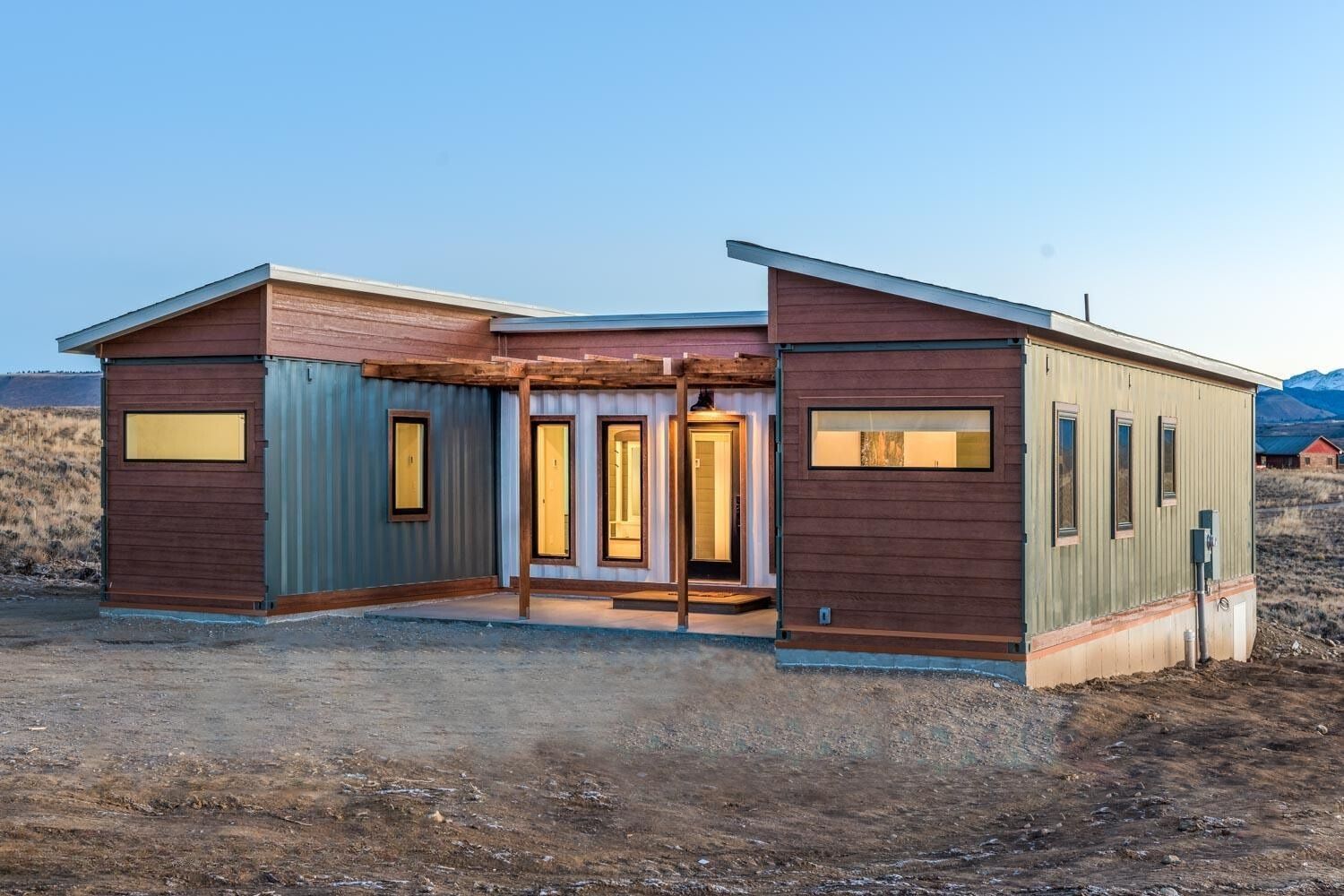
Photo : Realtor
Site and Dimensions
Wyoming hosts a newly constructed modular residence formed from three intermodal containers, yielding a living area of roughly 800 square feet. Appointed with two bedrooms, one and a half bathrooms, and a flowing layout for communal areas, it provides sufficient accommodation for its occupants.
Base and Framework
The residence stands on a linear foundation featuring a crawl space, approximately five tons in capacity. This subfloor area not only affords a modest amount of storage but also facilitates hassle-free reach to the residence’s utilities for upkeep and repairs as necessary.
Access and Outdoor Leisure Spaces
Visitors are greeted by a front patio, sheltered beneath an architectural wooden beam overhang that compliments the window frames. The side-set sliding glass door ushers guests into a compact vestibule, which serves as the nexus of the dwelling’s two primary sections. Another matching sliding door opens to the rear patio. The combined indoor and outdoor spaces enhance the house’s ambiance with seamless transitional areas for relaxation and entertainment.
Bedroom Section:
- Front and Back Bedrooms:
- Small closets.
- Accommodates double beds.
- Windows for daylight.
- Interjacent Full Bathroom:
- Vanity.
- Toilet.
- Fully tiled shower enclosure.
Living Section:
- General Area:
- T-shaped open space.
- Blends living, dining, and kitchen.
- Abundant natural light.
- Dining Area:
- Seats two.
- Kitchen:
- Premium appliances.
- Quartz countertops.
- Custom cabinetry.
- Window above the sink.
- Adjunct Half Bathroom/Laundry Room:
- Lounge Area:
- Leather sofa.
- Smart TV.
- Window for light and air.
Contrasting paint colors differentially accentuate the home’s areas—dark shiplap in the 20-foot section against lighter walls elsewhere. Architectural elements like visible container ribs and modified large steel doors frame the living spaces, adding an industrial flair balanced by wood details and sloped shingle roofs designed to offset snow buildup.
Home Interior Features
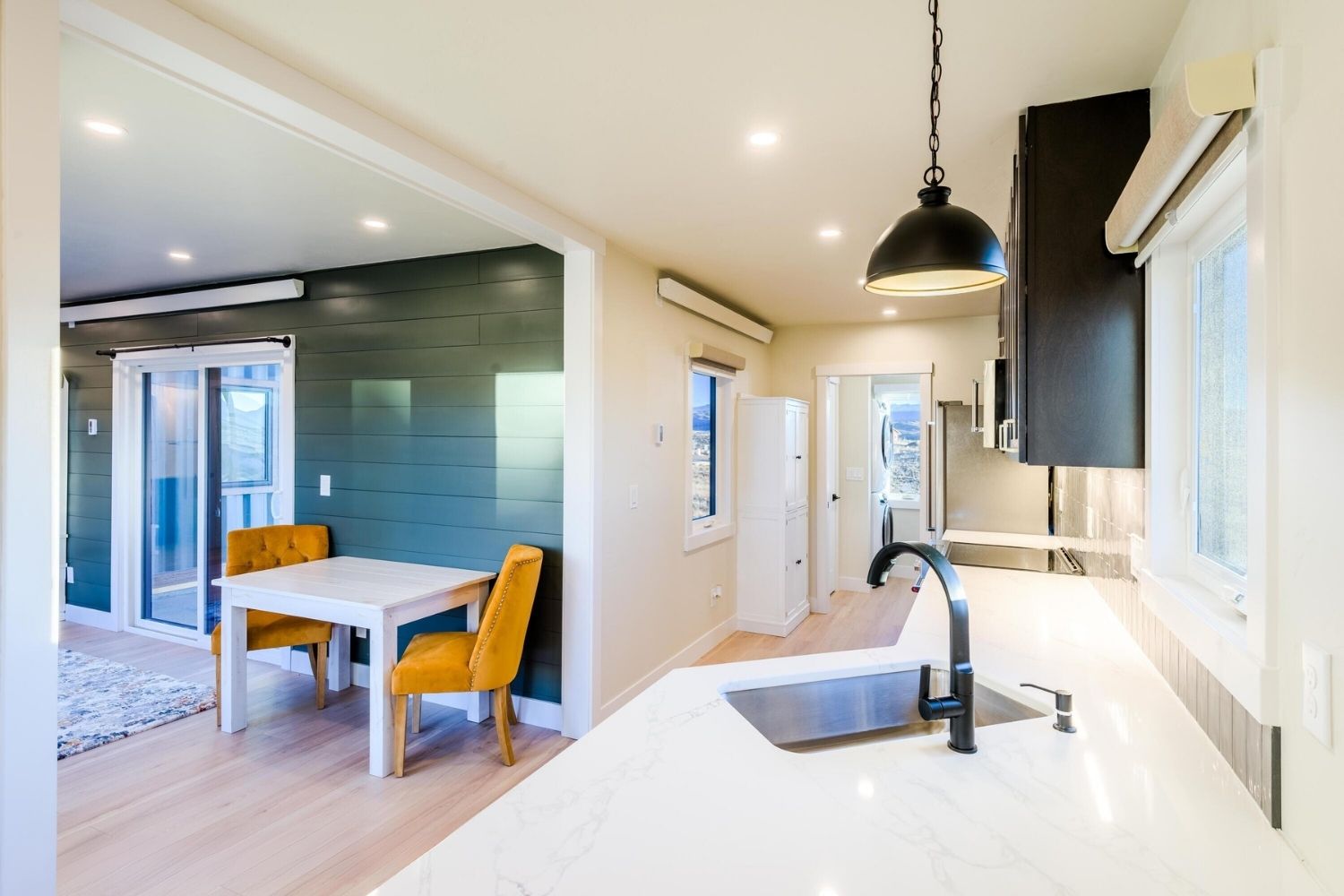
Photo : Realtor
Entryway and House Configuration
Upon arrival, guests are greeted by a charming front patio shielded by a wooden overhang that echoes the wooden accents on nearby windows. The space serves as a junction, leading to different areas within the residence. A second glass door is available directly ahead, offering passage to the rear patio.
- Entry: Wooden overhang, matching trim, dual sliding doors
- Layout: Central landing area, seamless flow to other sections
Sleeping Quarters
This section of the home is allocated for rest and privacy, consisting of two bedrooms flanking a central bathroom. Each bedroom accommodates a standard double bed and benefits from a dedicated closet and a window for daylight.
- Bedrooms: Accommodates double beds, small closets
- Bathroom: Vanity, toilet, tiled shower cubicle
Social and Functional Area
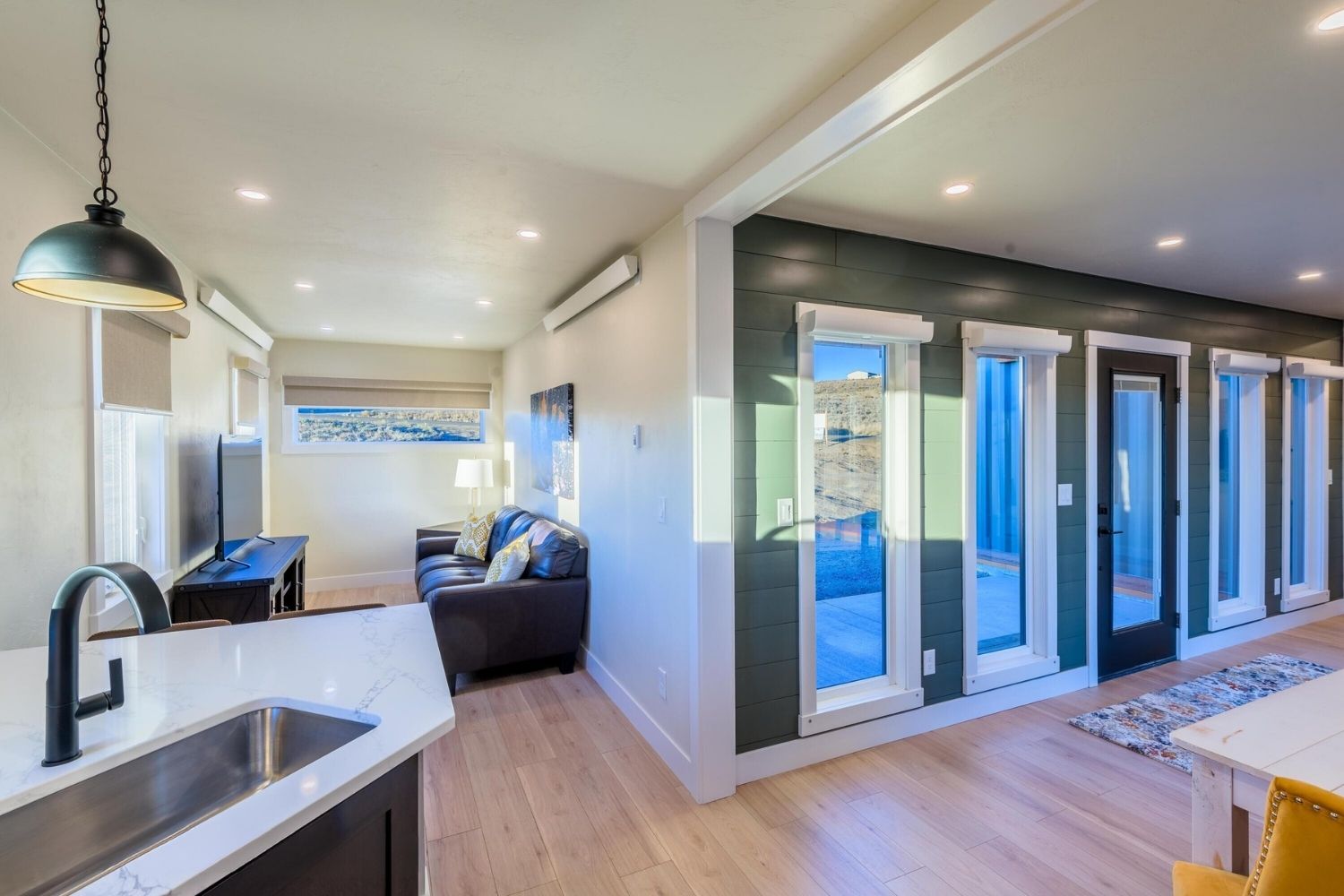
The design cleverly melds the cooking, dining, and relaxation zones into a cohesive T-shaped open area. This heart of the home is bathed in sunlight, enhancing the perception of space and inviting communal activity.
- Dining Space: Seats two, open to living area
- Kitchen: State-of-the-art appliances, quartz counters, custom storage
- Lounge: Comfortable seating, entertainment setup, ample light and air
Illumination and Airflow
Natural light streams through windows, augmenting the artificial lighting and creating a vibrant, airy atmosphere throughout the home. Ventilation is achieved with strategic placement of windows, contributing to the overall comfort and livability.
- Natural Light: Windows in strategic locations
- Ventilation: Ensures air circulation for comfort
Exterior Characteristics
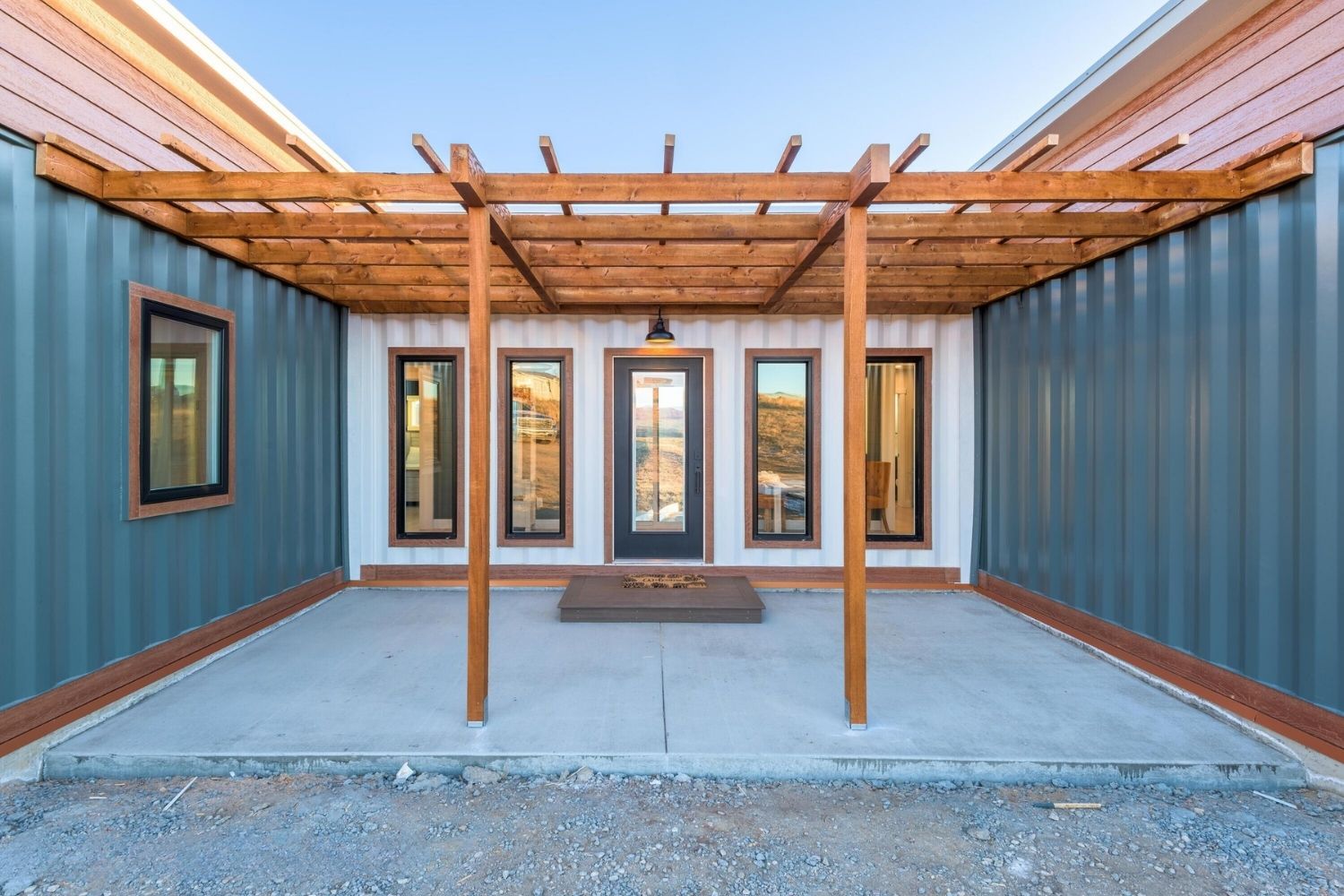
Photo : Realtor
Hues, Textures, and Building Materials
- Color Palette: The home displays a visual distinction with a blend of shades that articulate separate sections. This serves to differentiate various segments visually, enhancing the design’s aesthetic appeal.
- Structural Composition: Crafting utilizes three shipping vessels, which yields a total living area of roughly 800 square feet. This design choice imparts a distinctive textural appearance that honors the containers’ origins.
Upper Layer and Thermal Control
- Roof Design: Roofs are constructed with a slope to lessen the weight of snow deposits.
- Insulating Solutions: Incorporates a method to maintain internal temperature and reduce energy consumption, ensuring a comfortable living environment within.
Modern Industrial Aesthetics
- Shipping Container Integration: The visible lines on the exterior walls of the containers preserve the architectural integrity and contribute to the edifice’s modern industrial allure.
- Wooden Accents: Strategic placement of wooden features around the home—on the elevated porch and window trims—softens the industrial feel and adds warmth to the home’s exterior.
These design elements combine to offer both practical benefits and a unique aesthetic that strikes a balance between contemporary and industrial styles in residential architecture. They not only encapsulate efficient use of space and cutting-edge design trends but also ensure sustainability and living comfort.
Insightful Reflections on a Unique Container Home
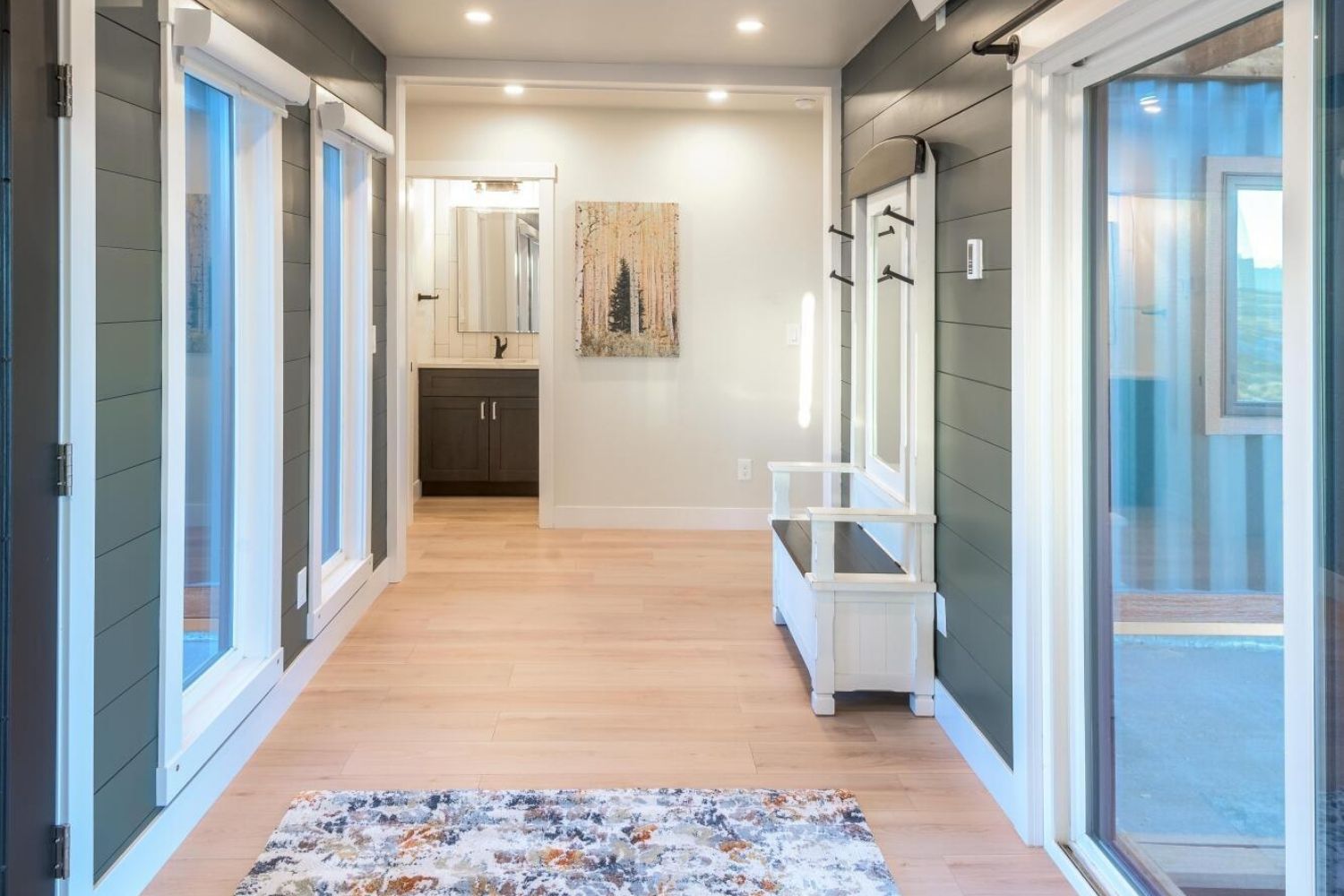
Photo : Realtor
Constructed in Wyoming, this innovative home comprises three upcycled shipping containers, harmoniously merged to create a living space spanning 800 square feet.
It houses two cozy bedrooms, one and a half bathrooms, and features an open layout for the main living area.
The structure is anchored on a strip foundation, elevated slightly to afford a five-ton capacity crawl space beneath for additional storage and simplified access to the house’s utilities that may require periodic attention.
Upon arrival, one is greeted by a welcoming front patio shaded by a wooden pergola that harmonizes with the window trims. Through a sliding glass entry cut into one of the 20-foot containers, visitors set foot into a foyer that seamlessly connects the two distinct sections of the home. Opposite the entrance, another set of sliding glass doors beckons, opening up to an inviting rear patio.
To the left of the welcoming entrance area lies the sleeping quarters. This wing is thoughtfully sectioned into two bedrooms, each with just enough room for a double bed and a modest closet, and offering ample daylight through their individual windows. Nestled between these personal retreats is a full bathroom, complete with a vanity, toilet, and a generously sized, fully-tiled shower stall.
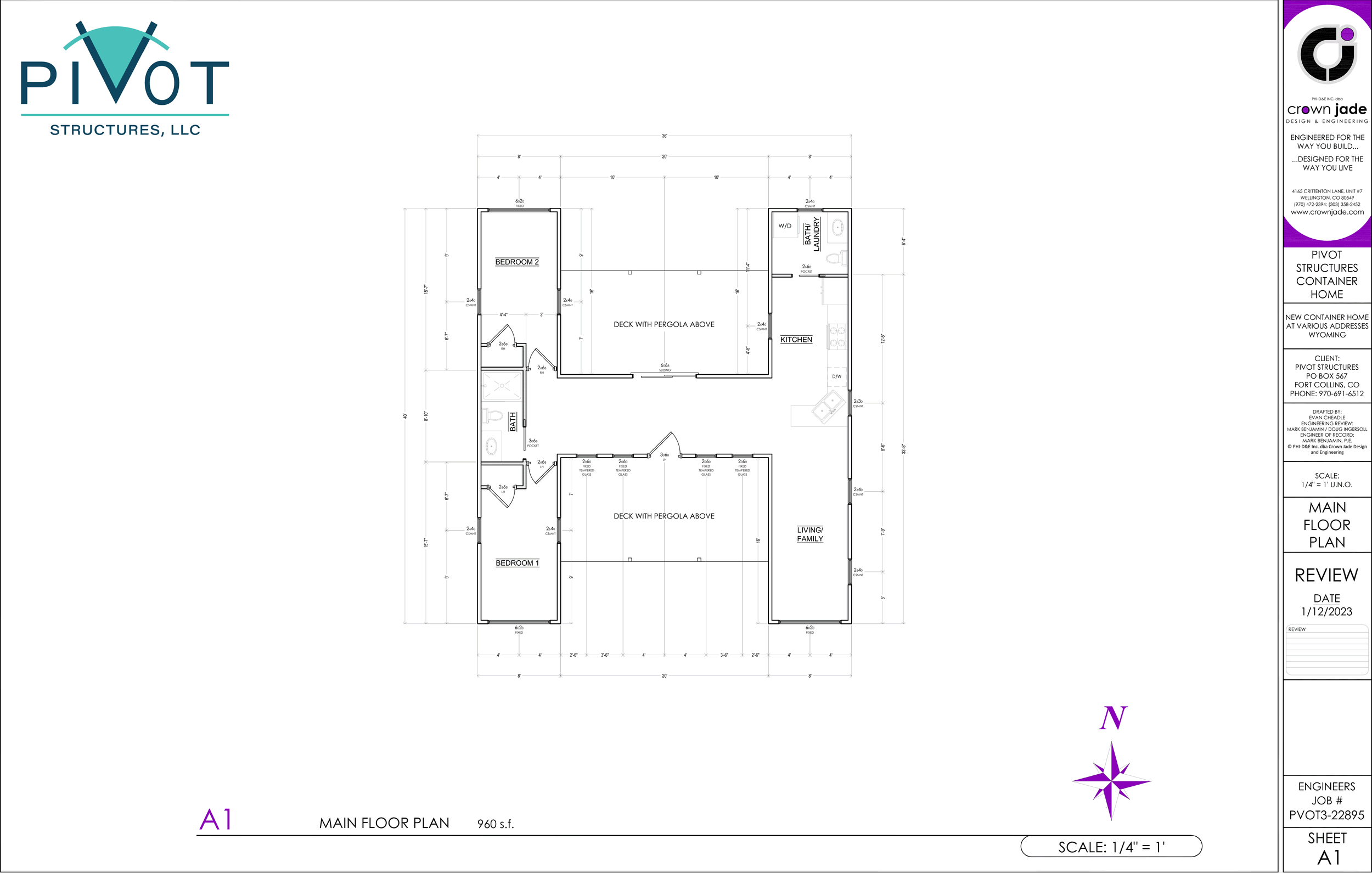
Photo : Realtor
H-shaped Container House Design
Turning right from the foyer brings one into the communal heart of the home. Here, a H-shaped configuration emerges from the convergence of the 20-foot and 40-foot containers, forming an expansive feel within the living, dining, and kitchen areas, augmented by the inflow of natural light.
The living zone boasts a compact dining setup, a kitchen equipped with high-end appliances, quartz countertops, custom-designed cabinets, and a window that ushers in sunlight above the sink. Adjacent to the kitchen awaits a convenient half bathroom, doubling up as a laundry space.
The lounge area radiates comfort with a plush leather sofa, a modern smart TV for entertainment, and a picture window ensuring the space is bathed in both sunlight and fresh air. Contrasting color palettes delineate the inner 20-foot container from its larger companions, with its dark shiplap siding setting it apart from the lighter-toned, painted drywall of the adjoining areas.
Externally, the container home celebrates its industrial origins, displaying the characteristic corrugated metal walls. To maintain aesthetic continuity, the Large, original steel doors are generally replaced with a framework of 2×6 lumber, with sloping shingled shed roofs above to deter snow build-up in the colder months. These structural elements afford ideal spaces for adding wood accents to the exterior, further elevating the home’s visual appeal.
Preserving the authenticity of the containers, the visible ridges and grooves convey an industrial elegance that is difficult to replicate with traditional construction methods — all contributing to the home’s unmistakable charm and character.
