This is a container home with all necessary portions for a small family. Container homes are available at cheaper prices than the homes made of concrete material. These get ready in short time. These are more robust in nature.
These last for long time with no damage. These are more reliable. These homes are more stylish and modern. These can be changed in designing when owner will want.
So, these provide the facility of changing the architecture according to the mood of the person living in the home. These are facilities which conventional homes cannot provide at all.
Which things make a container home reliable?
The foundation and insulation of a home matter a lot in making a durable home. Containers can last for more than 15 years if their protection is done in best way. The foundation is done in strong way. Heavy material is used in making the ground on which containers are set. It then provides huge support to the containers.
Read Also : Life Uncontained Shipping Container Home
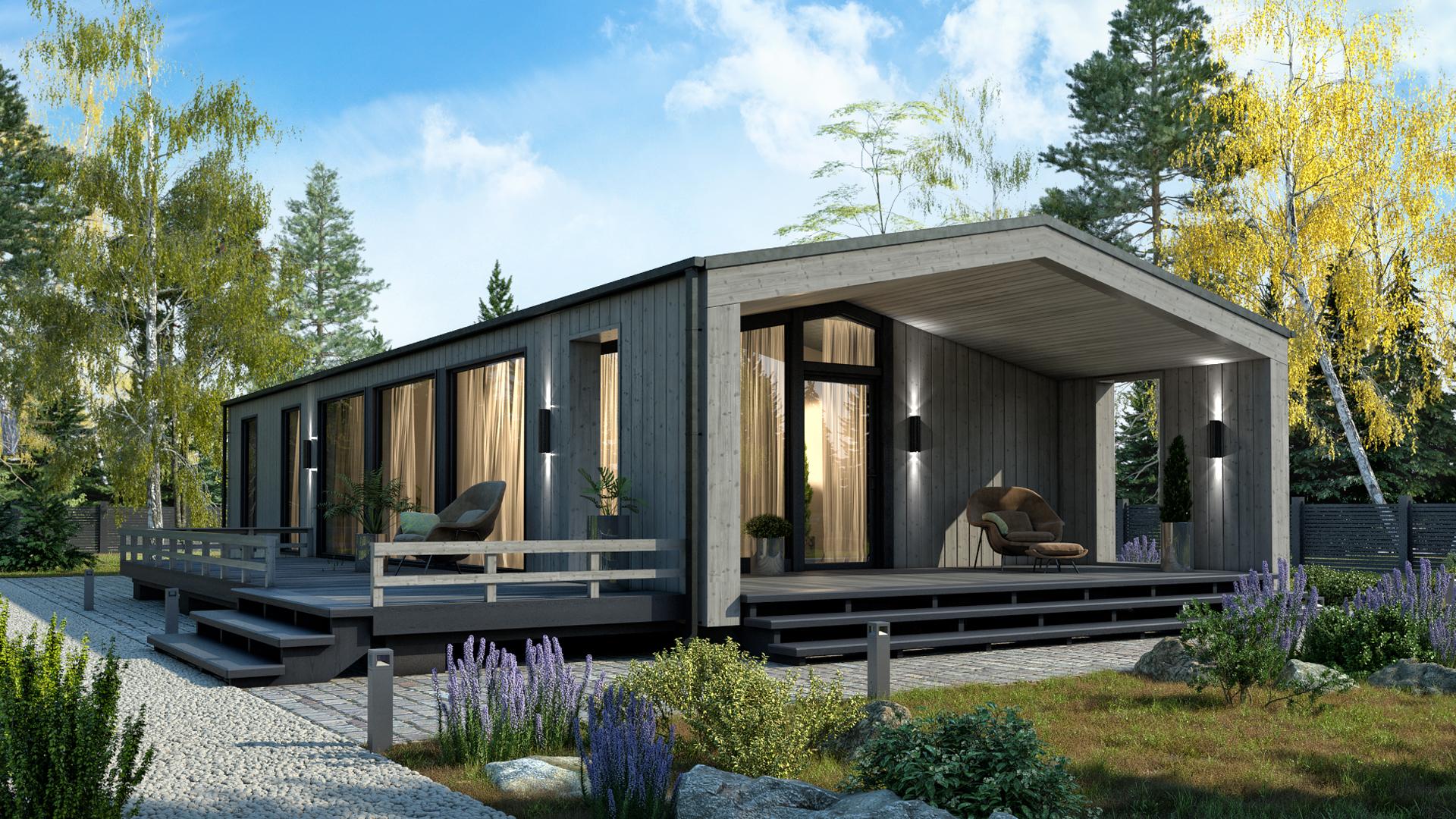
Black colored container home
This home gives a look like a train cabin. This is more in length. This is made of black colored containers. This is a single story container home on a strong foundation. Homes which are designed in this way are usually for a small family. These homes are simple but are unique. The architectural designing of a home makes it unique and elegant. This elegancy is liked by everyone. This home is beautiful and different in its own style.
Parts of container home
This home consists of following portions;
- One living room
- One kitchen
- One dining table
- Two bedrooms
- One bathroom
- Lawn
Detail description of each part of this container home
Architectural designing of a home must be perfect. This makes a home selective or rejective. It depends on the map engineer and interior designer of the home. All parts of the homes must be in harmony. One part should lead to next part which is concerned to previous one. Like, kitchen should be combined with dining table. Because these are related to each other. Similarly, bedroom and bathroom should be at the same place.
This home represents a grey colored floor. It gives the look like it is made of concrete material. Two or three footsteps are at the entrance. Then a long home comes with many portions.
Living room is interesting with seating sofas and an LED. Decoration pieces are parts of living room. These make this living room charming. Seating sofas are placed in direction facing the LED. Central table is also placed.
Read Also : Noble Looking Container House Model
This home has a kitchen with necessary appliances. This house is black in color, therefore, black touch is also given to the interior of the home. The cabins and shelves are deigned in this kitchen neatly. The stove, refrigerator, microwave facilities are here. The spices are placed in jars. A very tasty meal can be prepared here easily.
The dining table is nearby with chairs and table. This is for a family but number of chairs can be increased according to the need. The side walls of this container home are made of glass windows. Dining table is near the glass window. Enjoying outer enviroment with tasty meal, gives happiness.
On one side of the home, there is a large bedroom. Seating chair with a table are placed in both bedrooms. If anyone wants to work here, can do. Other bedroom attached to first bedroom. Both are at the same level. The lighting system is maintained in good way. It makes this home enlighten during night. The lights are fixed in the ceiling.
Bathroom Is im the center of the home. It has showering facilities as well. The hot and cold water available according to weather.
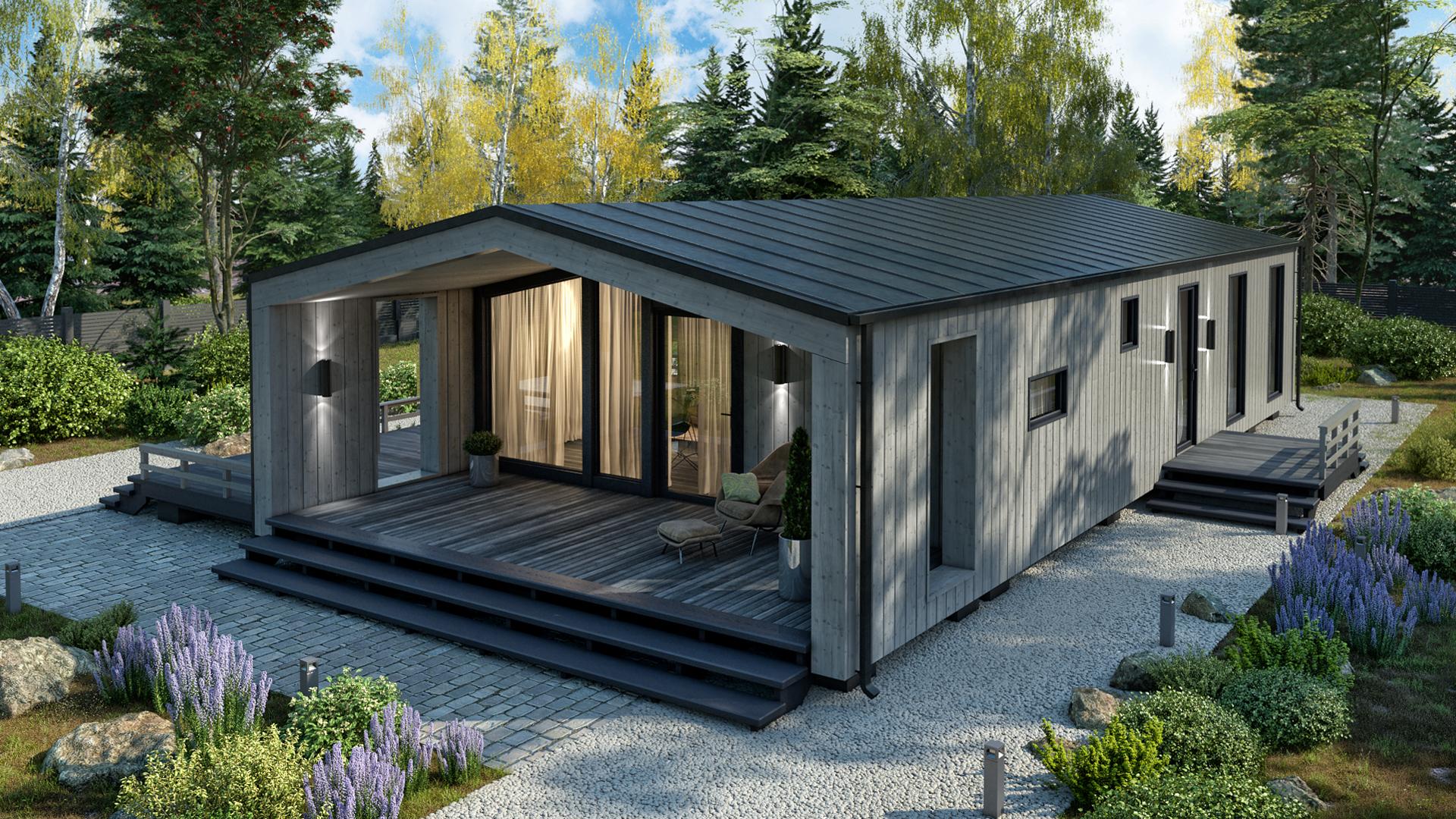
Outer verandas which are three in number
There are three areas in the outer side of the home. One is on the front like a porch. Sitting chairs are placed here. Evening snacks can be enjoyed here. On the other side of home, there is again a spare space after footsteps. Here, sitting chairs can be placed according to the choice. The floor ia grey black in color and shows lining in its design. Similarly, s spare space is also on the third side of the home with roof.
Lawn surrounding the home
This home is also surrounded by the green grass. The grass is all around th hime and home lies in the center. Trees can also be viewed. Rocky tiles are set around the home for making floor. Rest is green grass with different plants. On the back, there are large trees. Nature provides its impact here. So, this house is also for nature lovers.
Read Also : Unique Shipping Container Home Building
Areas of each part of the container home
Different portions have different areas. Let me clear you which portion has covered how many meters. It will help you to access the size of each part.
- Both bedrooms cover the are of 14 meter sq.
- Bathroom covers the are of 5 meter sq.
- Kitchen, dining hall, living room cover the area of 37 meter sq.
- A part between bedroom and bathroom cover the area of 5 meter sq.
- Front balcony covers 24 meter sq.
- One side porch covers 17 meter sq.
- Other side covers 4 meter sq.
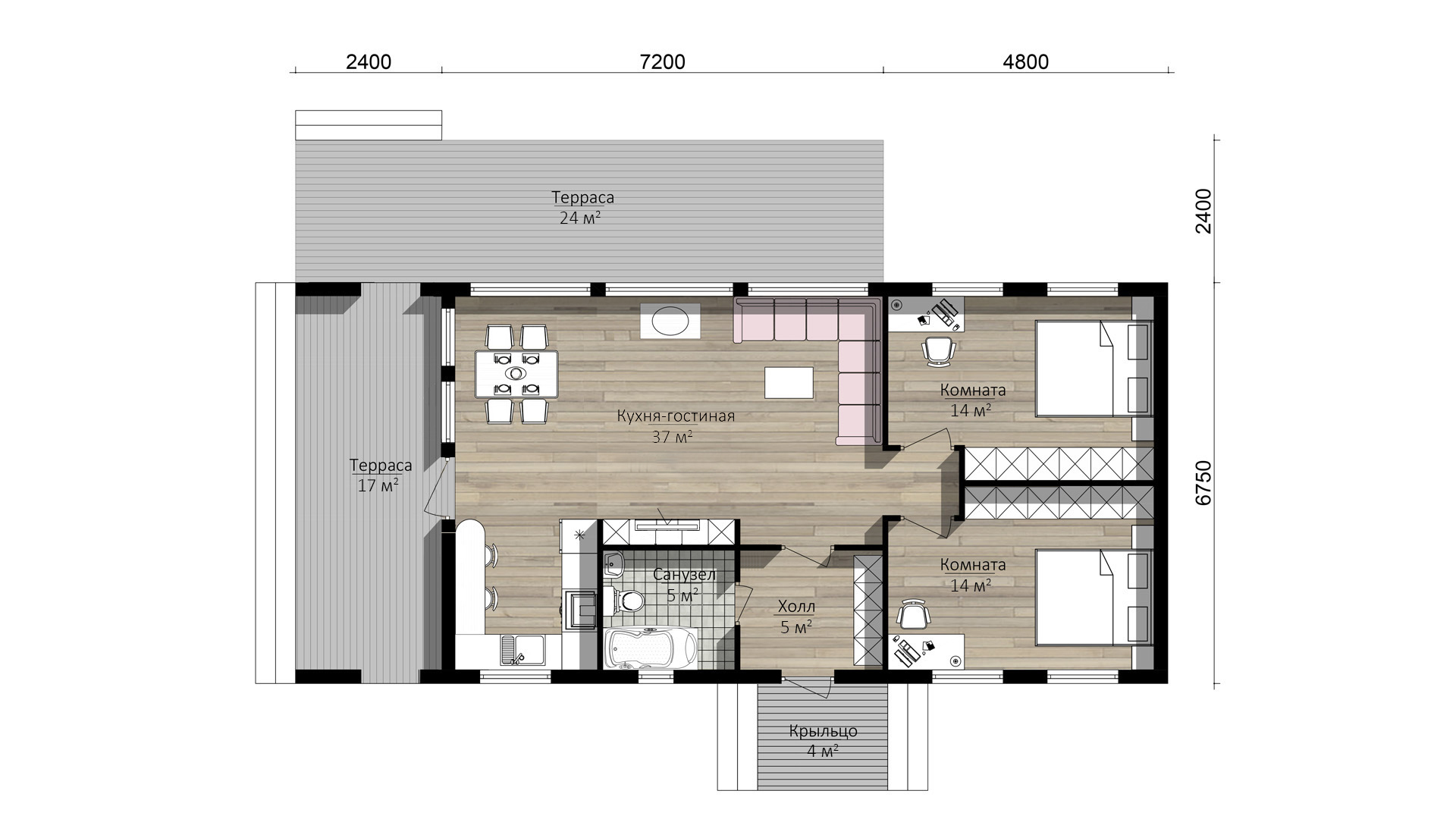
Glass doors are being set in the house for coming to outer verandas. Railings are also done with wood. So, a decent look is due to these designs. This house is perfect for a person who wants a simple unique home. Description about this home ends here.
If you are interested in structures made with shipping containers, you can find what you want among thousands of container house models. Be aware of the contents by following our Facebook and Pintereset accounts.

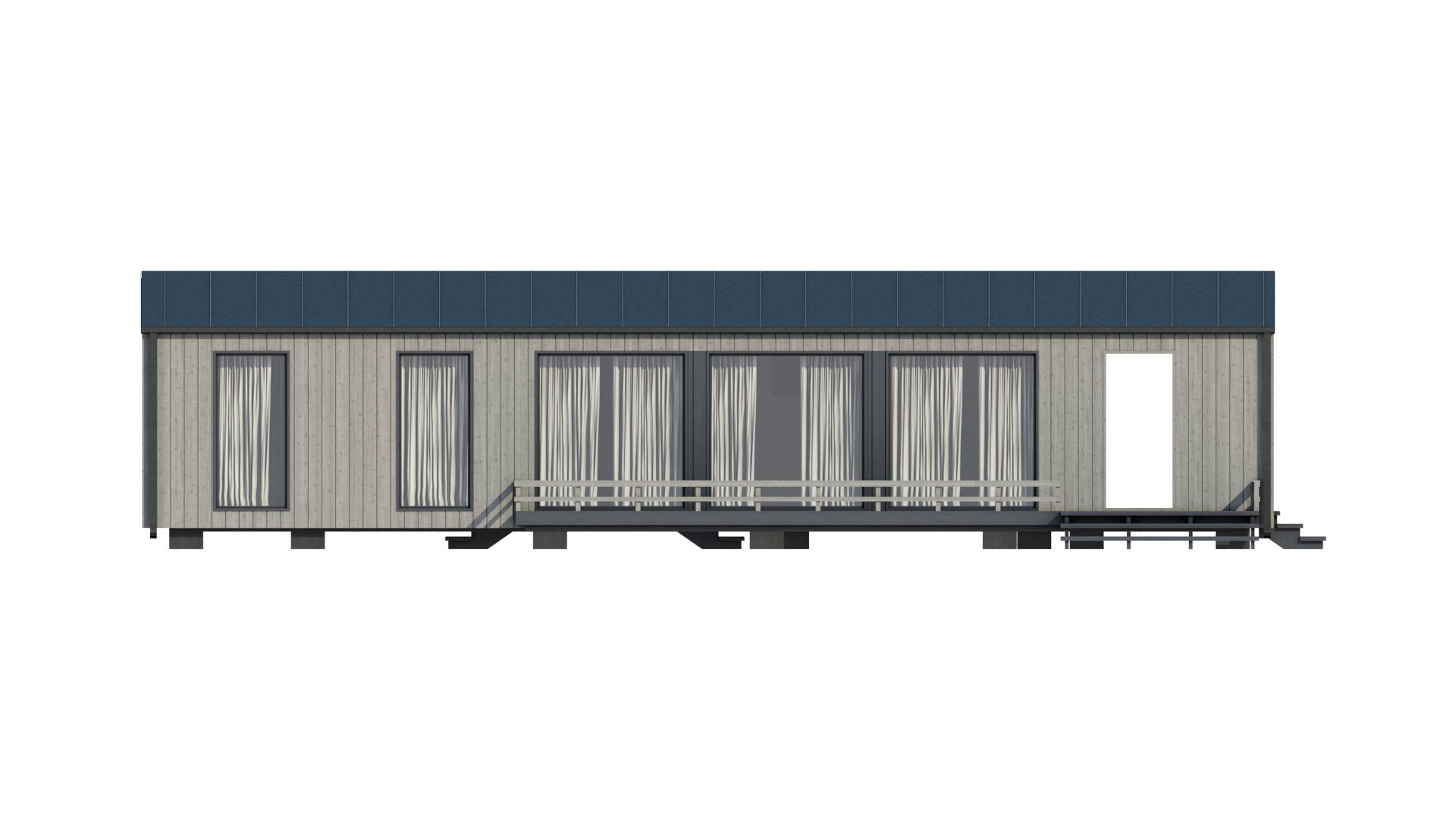
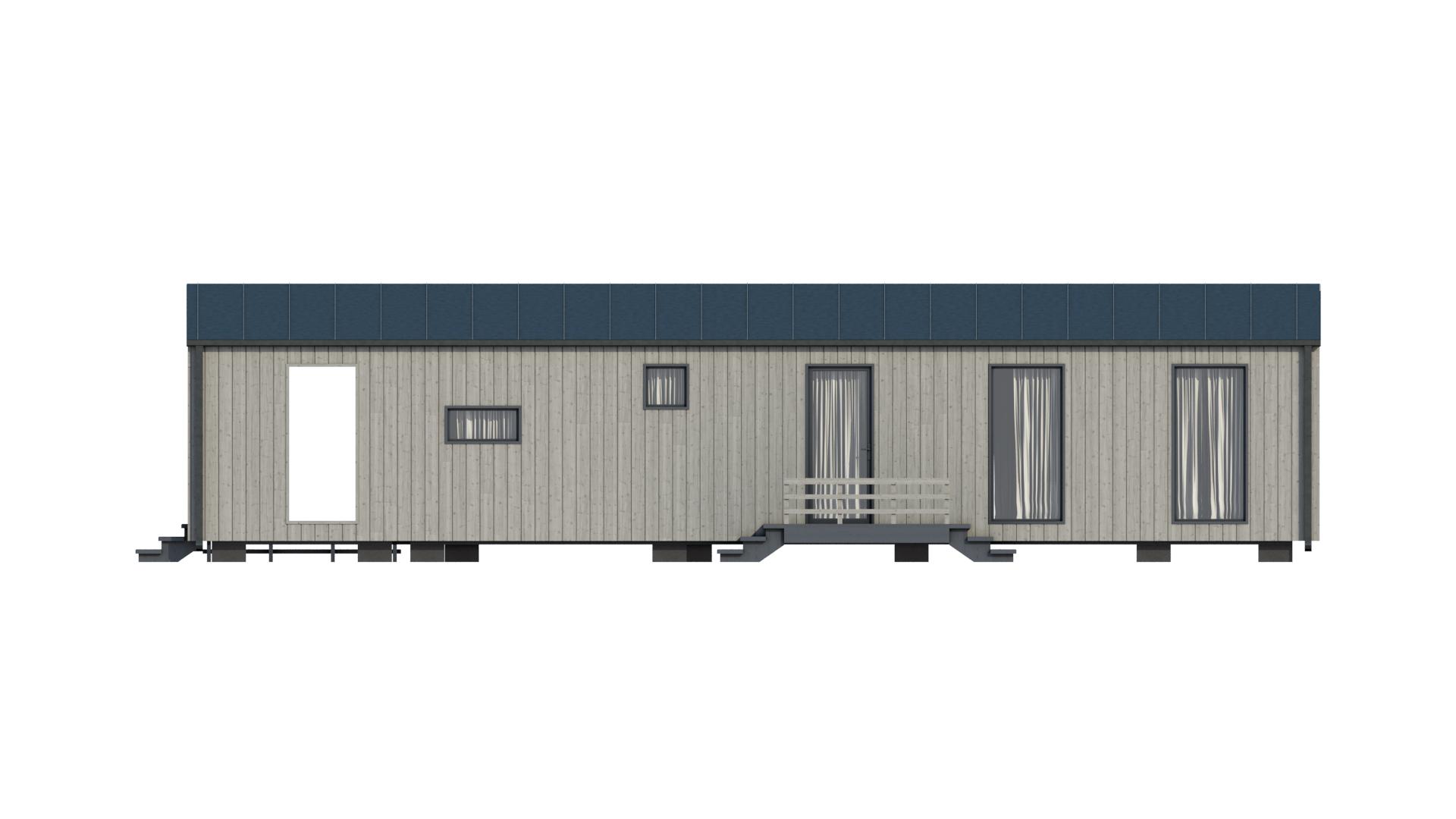
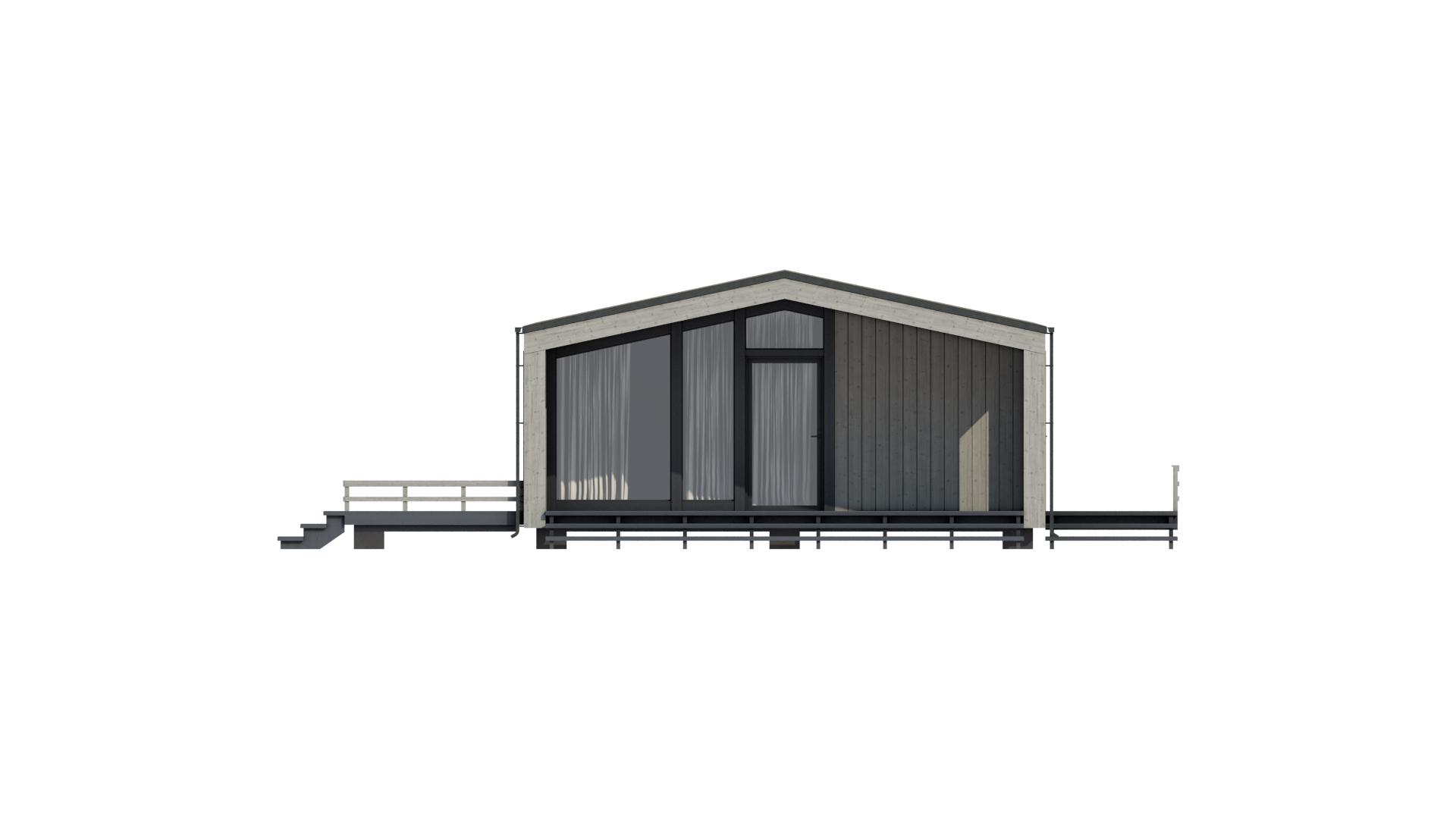
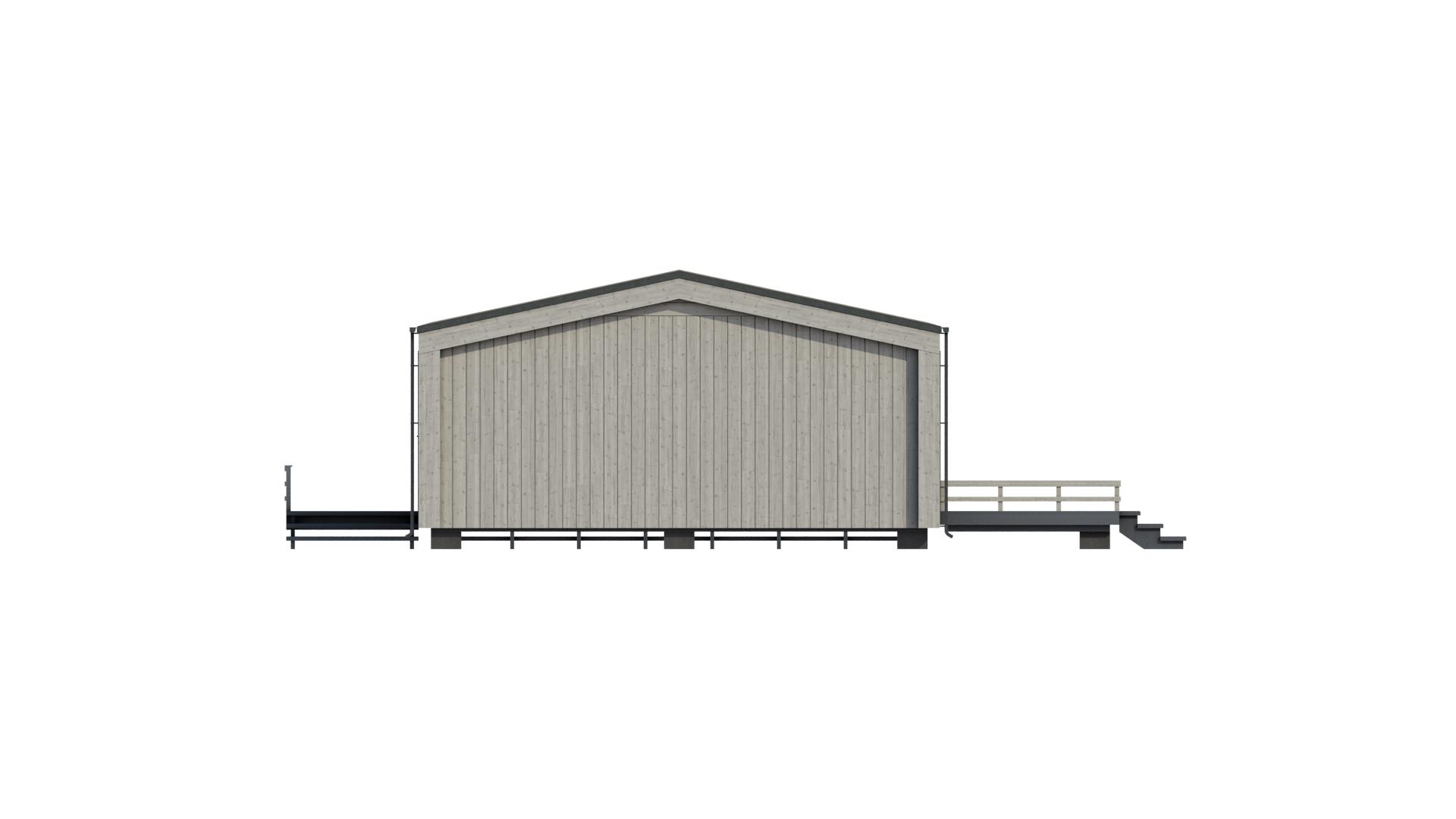
Hello , how much would cost to move it to Ireland please
Thank you
What’s the price on this home?