How to Make a Shipping Container Home: A Step-by-Step Guide
Building a shipping container home is an innovative approach to residential construction that has gained popularity as a sustainable and cost-effective alternative living option. These homes offer a unique blend of durability, flexibility, and environmental friendliness, which appeals to individuals seeking a non-traditional housing solution. Shipping containers are designed to withstand harsh conditions, making them a robust material choice for constructing a home that can endure various climates and locations.
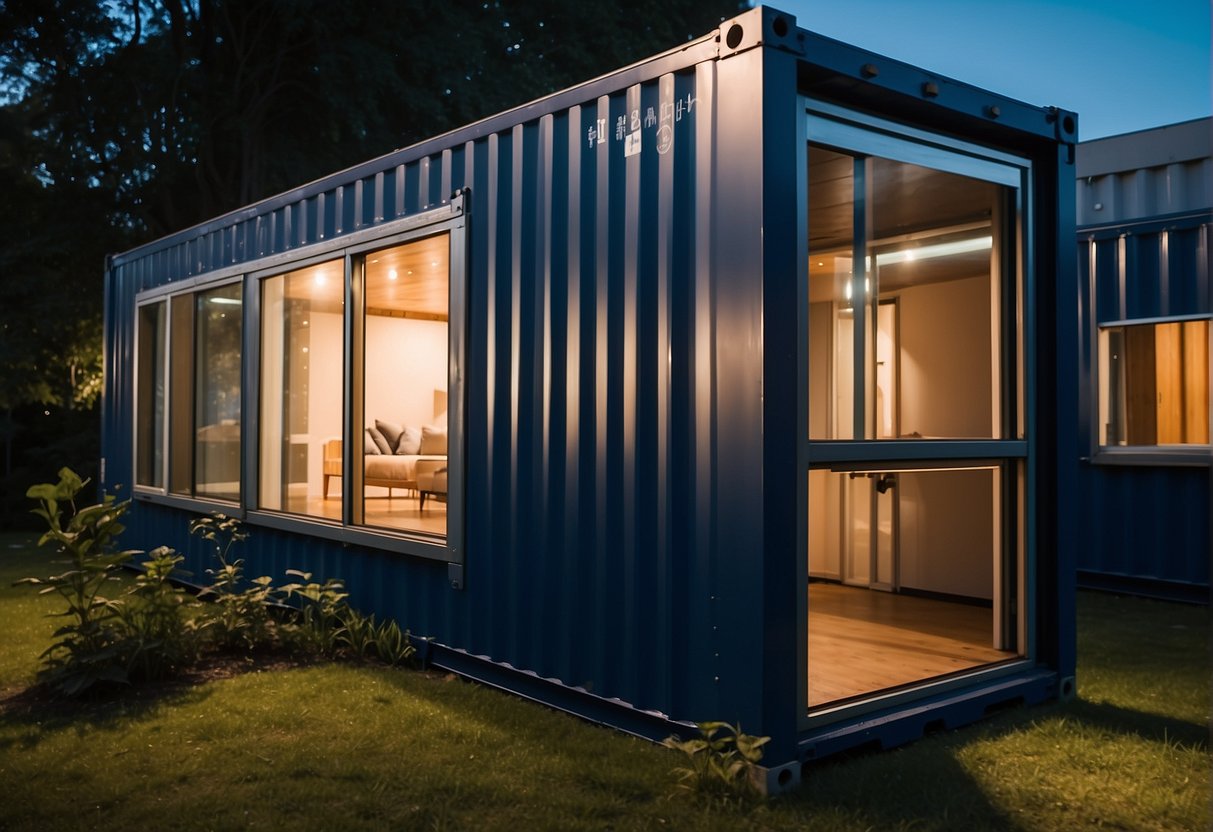
The adaptability of shipping container homes allows for creativity in design and architecture. They can be modified to suit individual tastes and needs, from cozy, single-unit tiny homes to expansive, multi-container residences. The construction process of these homes often involves less time and labor than traditional building methods and can be more affordable due to the reuse of shipping containers.
Interest in shipping container homes continues to grow as more people recognize the potential to customize their living space in a way that is not only budget-friendly but also aligns with eco-conscious values. These structures can be outfitted with modern amenities and renewable energy sources, further reducing their environmental impact. For those considering alternative living arrangements, shipping container homes present a versatile and practical solution.
Shipping Containers
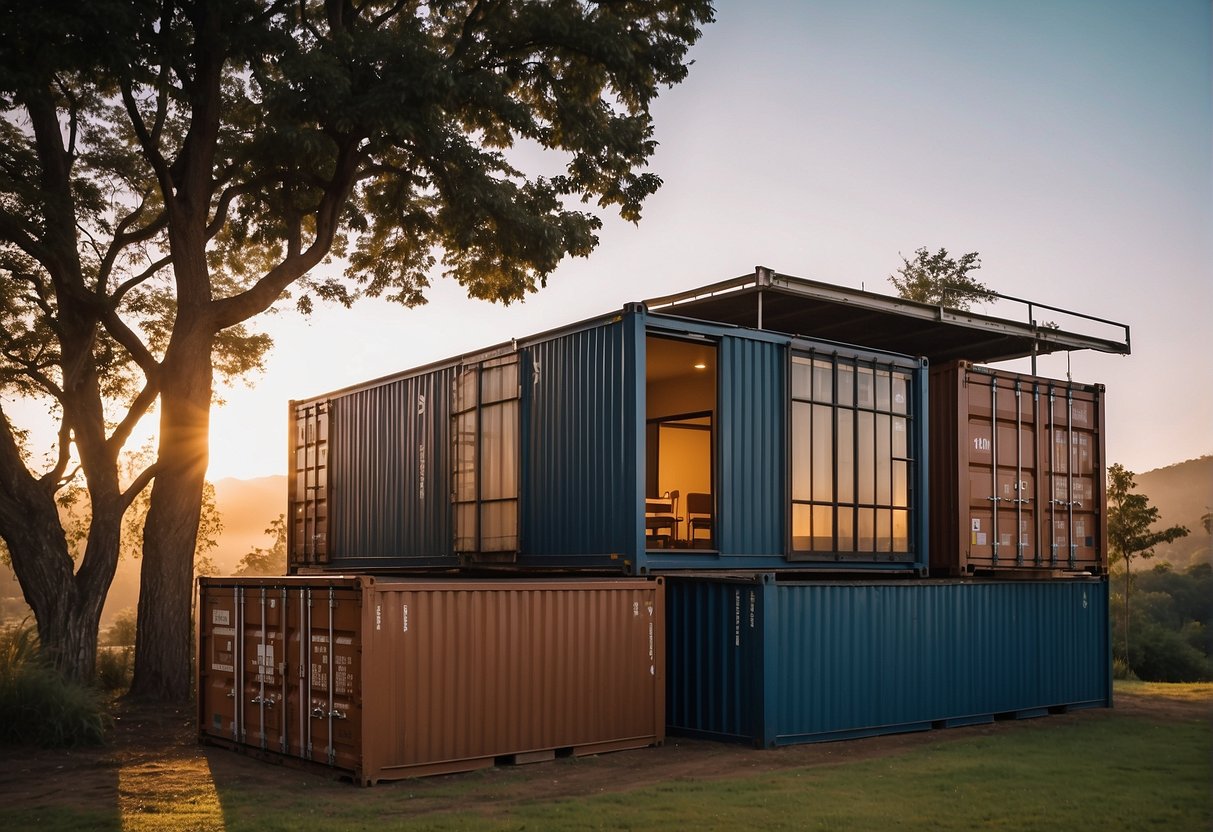
Choosing the right type and assessing the durability of a shipping container are crucial steps in creating your ideal shipping container home.
Types and Sizes of Containers
Shipping containers come in various sizes, with the two most common being the 20-foot and 40-foot containers. The standard 20-foot container measures approximately 20 feet in length, 8 feet in width, and 8.5 feet in height, providing about 160 square feet of space. In contrast, the 40-foot container doubles the length, offering around 320 square feet. These containers can be found in both standard and high-cube variants, with the latter providing an additional foot of height for more vertical space.
The Durability of Shipping Container Materials
Containers are predominantly made from corten steel, an alloy that is highly resistive to weathering, which contributes greatly to their durability. This material ensures that shipping containers can withstand harsh conditions and are suitable for constructing a sturdy, long-lasting home. It’s this durability that makes them a compelling choice for housing structures.
Choosing the Right Container for Your Home
Selecting the appropriate container involves examining its condition and ensuring it is suitable for residential conversion. One should look for minimal rust and damage, and if available, consider one-trip containers which have seen less wear and tear. The size of the container is determined by the desired square footage and the design of the home. A 40-foot container might be preferred for those seeking more space, potentially as the foundation for a larger family home.
Designing Your Shipping Container Home
Designing a shipping container home requires precision and creativity. One designs not just a living space but a functional, sustainable structure that reflects personal style and addresses practical needs.
Creating a Robust Floor Plan
A carefully considered floor plan is the foundation of any well-designed shipping container home. Homeowners should collaborate with an architect or designer to ensure the floor plan maximizes space and incorporates the necessities of daily living. For example, a mixture of 20-foot and 40-foot containers can be used to design a space that includes multiple bedrooms, a living area, and even a home office.
Incorporating Windows and Doors
Placement and size of windows and doors play a significant role in the functionality and livability of shipping container homes. Windows should be strategically placed to maximize natural light and ventilation, which can be essential in a compact living space. Large sliding doors can open up the home to the outdoors, making the space feel larger.
Customization and Aesthetics
Shipping container homes are highly customizable. Exterior customization options might include cladding or painting, while the interior can be outfitted with modern finishes and fixtures. One’s design vision can come to life through creative use of materials, colors, and textures, always keeping in mind that the choices should complement the industrial character of the containers.
Sustainable Features
Sustainable features are increasingly important in shipping container home design. One can incorporate green roofs, solar panels, and rainwater harvesting systems to reduce environmental impact. Proper insulation is critical to ensure energy efficiency, and choosing sustainable materials for construction and finishing can further minimize the carbon footprint.
Incorporating sustainable features not only helps the environment but can also lead to long-term cost savings.
Planning and Research

Before embarking on building a shipping container home, meticulous planning and thorough research are essential. They must familiarize themselves with relevant zoning laws, understand the importance of professional architectural services, and consider the impact of location and environment on the overall design.
Zoning Laws and Building Codes
Zoning laws and building codes are municipal and regional regulations that dictate what can be built and where. Individuals must research local regulations before starting their project to avoid costly mistakes and delays. This research includes understanding potential restrictions on shipping container homes such as size, placement, and design. Ensuring compliance with these regulations is crucial for obtaining necessary permits and for the long-term viability of the home.
Hiring a Professional Architect or Designer
For those planning to build a shipping container home, consulting with a professional architect or designer is highly recommended. These professionals possess the expertise to ensure that the design meets all structural requirements, complies with building codes, and incorporates best practices for energy efficiency and sustainability. They can also provide innovative solutions to maximize the potential of a shipping container’s compact space.
Location and Environment Considerations
The choice of location has a significant impact on the design and functionality of a shipping container home. Factors such as climate, topography, and solar exposure must be taken into account to optimize comfort and energy use. One should also consider the environment to minimize their home’s ecological footprint by, for example, choosing a site that requires minimal land disturbance and is close to essential services and infrastructure.
Laying the Foundation
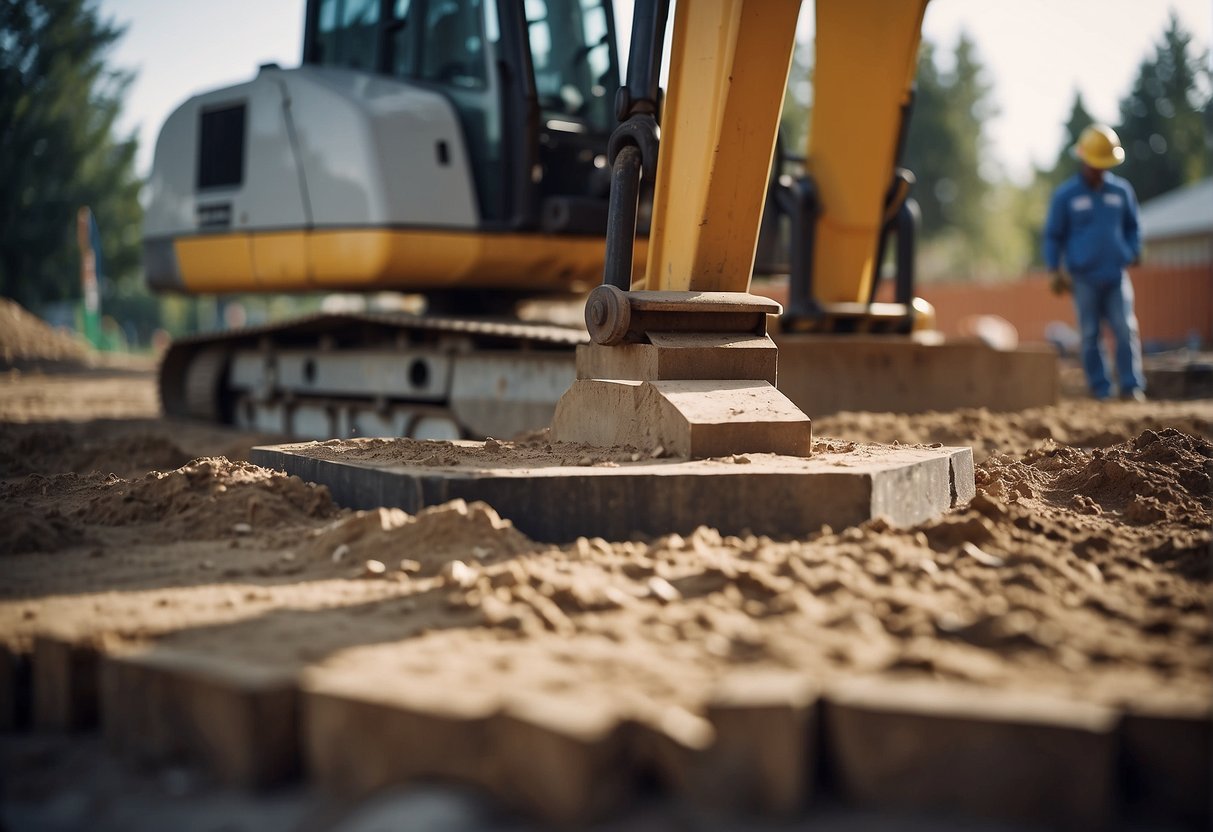
Before constructing a shipping container home, it’s imperative to understand that the foundation supports the structure’s weight, resists movement, and provides insulation. The right foundation type not only contributes to the stability and durability of the home but also affects its cost and level of difficulty in construction.
Types of Foundations
When planning for construction, there are several types of foundations suitable for a shipping container home:
- Concrete Slab Foundation: This is a solid, even base made of concrete. It’s beneficial for its strength and simplicity, but can be more costly due to the amount of concrete used.
- Pier Foundation: Consisting of concrete posts that support the container’s corners, this foundation type offers ease of construction and is preferred for uneven terrain.
- Pile Foundation: This involves driving reinforced concrete or steel piles into the ground which then support the container. Pile foundations are ideal for soft soil conditions.
Each foundation type has its own set of specific requirements for materials and construction techniques. For instance, a concrete foundation typically requires rebar reinforcement and proper curing times to ensure its durability.
Site Preparation
The property must be thoroughly prepared before laying a foundation:
- Survey: Have a professional survey the land to understand soil conditions and topography.
- Clearing: Remove any debris, vegetation, and topsoil to reach a stable soil layer.
- Leveling: The ground should be leveled to provide a flat building surface.
- Marking: Clearly mark the foundation’s boundaries as per the design plans.
Piers and other types of foundations must be set deeper than the frost line to prevent movement during freeze-thaw cycles. Proper site preparation is essential as it directly impacts the longevity and structural integrity of the container home.
Construction Process
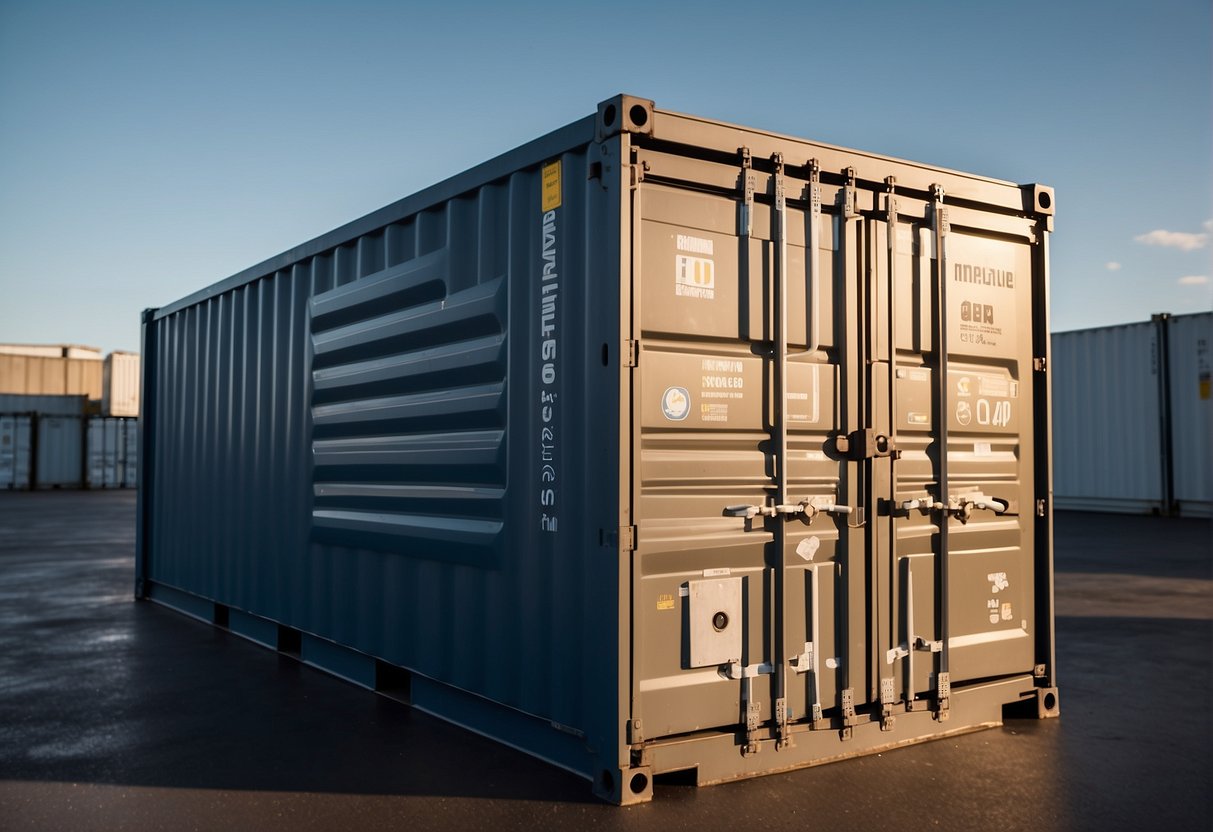
The construction process of a shipping container home involves precise steps, including the modification of the steel containers, the installation of insulation and vapor barriers, and the meticulous integration of plumbing and electrical systems.
Assembling and Modifying Containers
The first step in the construction phase is to assemble and modify the containers. Containers are joined using heavy-duty steel welding to create the desired layout. Doors, windows, and additional openings are cut out, requiring precision to maintain structural integrity. It’s important to treat the steel with rust-resistant paint after modifications.
Adding Insulation and Vapor Barriers
Next, experts apply insulation to maintain temperature control within the container home. Spray foam insulation is commonly used for its adherence to the metal and its excellent insulation properties. Alongside insulation, a vapor barrier is essential to prevent moisture buildup that could lead to rust or mold. This barrier will help in managing the effects of condensation caused by temperature differences.
Plumbing and Electrical Work
Once the containers are assembled and insulated, the focus shifts to plumbing and electrical work. Plumbing involves installing pipes and drainage systems, often within the walls, while ensuring no leaks and proper water flow. Electrical work includes routing wires, placing outlets, and ensuring the system complies with local codes. Both systems should be planned carefully to integrate seamlessly with the container walls and insulation layers.
This construction process lays the foundation for a sturdy, comfortable, and functional shipping container home.
Interior and Exterior Finishing
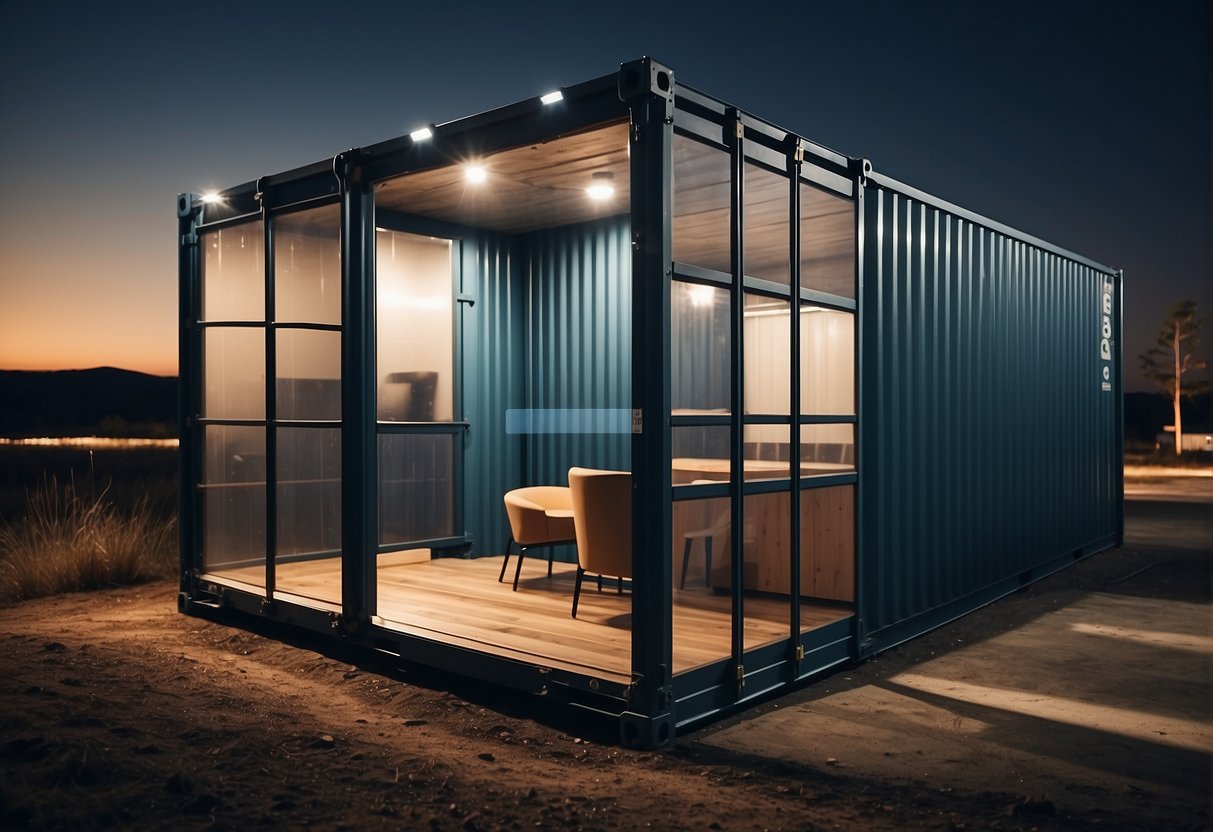
Transforming a shipping container into a home requires careful consideration for both interior and exterior finishing. The materials chosen and how surfaces are finished will impact the durability and aesthetic of the living space.
Choosing Quality Materials
Selecting high-quality materials is essential to ensure the longevity and comfort of the interior space. For insulation, spray foam is often preferred for its ability to create an airtight seal, but one must ensure it does not trap moisture. For interior paneling, wood cladding or drywall are popular options; wood adds warmth while drywall offers a smooth, paintable surface suitable for a modern look.
Installation of Flooring and Internal Walls
When installing flooring, options range from polished concrete for its resilience and ease of maintenance to hardwood for a classic aesthetic. One should ensure that the material used can withstand the unique conditions of a container home, such as metal-induced temperature fluctuations. For internal walls, drywall is commonly used for its simplicity and adaptability in creating defined rooms within the open interior space of a container.
Painting and External Modification
Painting both the interior and exterior surfaces can drastically alter the appearance of a shipping container home. Using high-quality paints suitable for metal on the outside can prevent rust, while interior paints should be chosen based on the desired ambiance and lighting conditions. Modifications to the container’s exterior, like adding wooden siding or cladding, can both insulate and enhance the visual appeal, making the container feel less industrial and more personalized.
Utilities and Services
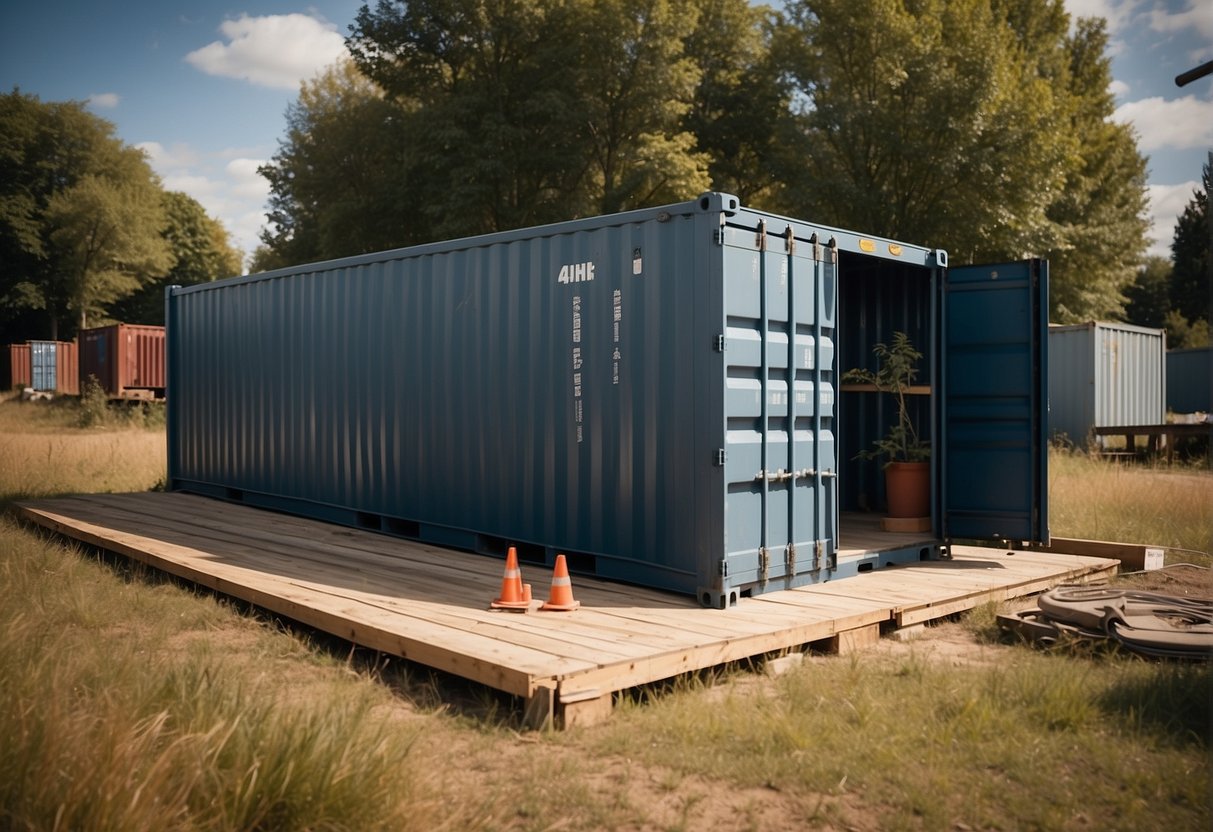
Proper installation of utilities and services is critical for the functionality and comfort of a shipping container home. They ensure access to water, electricity, and a safe living environment.
Water and Waste Systems
For water supply, homeowners need to establish a connection to the local water line or set up an alternative system such as a well or rainwater collection, if ordinances permit. Waste disposal can be connected to the municipal sewer system, or a septic system might be necessary, especially in rural areas. The design must consider the grade of the property to ensure proper drainage and avoid any water pooling around the container.
Gas and Electricity Connections
When installing electrical wiring, safety is paramount. It’s often best to hire a certified electrician. One should identify the home’s power needs to determine the amperage of the service. For gas utilities, any installations for heating or cooking need to comply with local codes and are usually best completed by a licensed professional. Planning should include the layout for outlets, fixtures, and HVAC systems.
Ventilation and Climate Control
Effective ventilation is essential for indoor air quality and moisture control in a shipping container home. Strategies include passive ventilation, such as strategically placed windows, or mechanical systems like HVAC units. Climate control involves not only temperature regulation but also humidity balance, which can be achieved through insulation, air conditioning, and dehumidifiers.
Costs and Budgeting

When planning the construction of a shipping container home, it is essential for one to have a detailed and realistic budget. Accurate estimation of costs ensures that the project remains affordable and financially manageable.
Estimating Overall Costs
To estimate the total cost, one must consider several components. The price of a single-container home usually ranges from $25,000 to $80,000, while homes consisting of multiple containers can cost between $80,000 to $250,000. For an accurate projection of costs, consider:
- Purchase Price of Containers: Depending on condition and size, a used 40-foot container can cost as low as $3,000.
- Land Costs: Varies greatly by location.
- Permits and Zoning: Required for legal compliance and can add to the budget.
- Foundation Costs: May range from $5,000 to $15,000.
- Modification and Insulation: A crucial step for habitability.
- Utilities and Services: Electrical, plumbing, and HVAC systems are essential.
- Labor: Can be a significant part of the budget, averaging $50 to $150 per hour.
- Interior and Exterior Finishes: Impact the overall aesthetics and functionality.
- Additional Features: Any extra amenities or luxury features.
Cost-Saving Tips and Tricks
For a cost-effective build, consider the following strategies:
- Purchase Pre-Owned Containers: They can be more inexpensive than new ones and just as effective.
- Do It Yourself: Where skills allow, self-performing can save on labor costs.
- Simple Design: A less complex structure requires less material and labor.
- Recycled Materials: Utilize repurposed items for interior finishes to cut down on costs.
- Contractor Selection: Choosing an experienced contractor can prevent costly mistakes.
- Energy Efficiency: Investing in good insulation and energy-efficient appliances reduces long-term costs.
By adhering to a robust budgeting plan and applying these cost-saving measures, one can build a shipping container home that is not only a unique and ecological living space but also a sound investment.
Regulatory Compliance
Building a shipping container home involves navigating a range of regulatory processes to ensure that the construction is legal and safe. The key steps typically include acquiring the necessary building permit, and passing various inspections for approval.

Obtaining Necessary Permits
When planning a shipping container home, the first step is to obtain the appropriate building permit from local authorities. This process often entails submitting detailed plans and specifications that comply with local zoning laws, building codes, and housing standards. It’s important to research your local zoning and building regulations to determine specific requirements and restrictions.
- Research: Become familiar with local zoning laws, which can dictate land use and building size.
- Application: Gather required documentation, which may include site plans, construction details, and proof of land ownership.
- Fees: Pay any applicable fees that cover the cost of processing the permit application.
Inspection and Approval
After obtaining a permit and during construction, the home will be subject to several inspections to ensure compliance with building codes. These typically include:
- Structural: Verifies the integrity and safety of the construction.
- Electrical: Ensures wiring is installed safely according to codes.
- Plumbing: Checks that plumbing systems meet health and safety standards.
Each completed phase of work must be inspected and approved before moving on to the next phase. Final approval is granted after passing a final building inspection, confirming that the structure is safe for occupancy and that it complies with all codes and regulations. It is crucial to schedule inspections in advance to avoid delays in construction.
Living in a Shipping Container Home
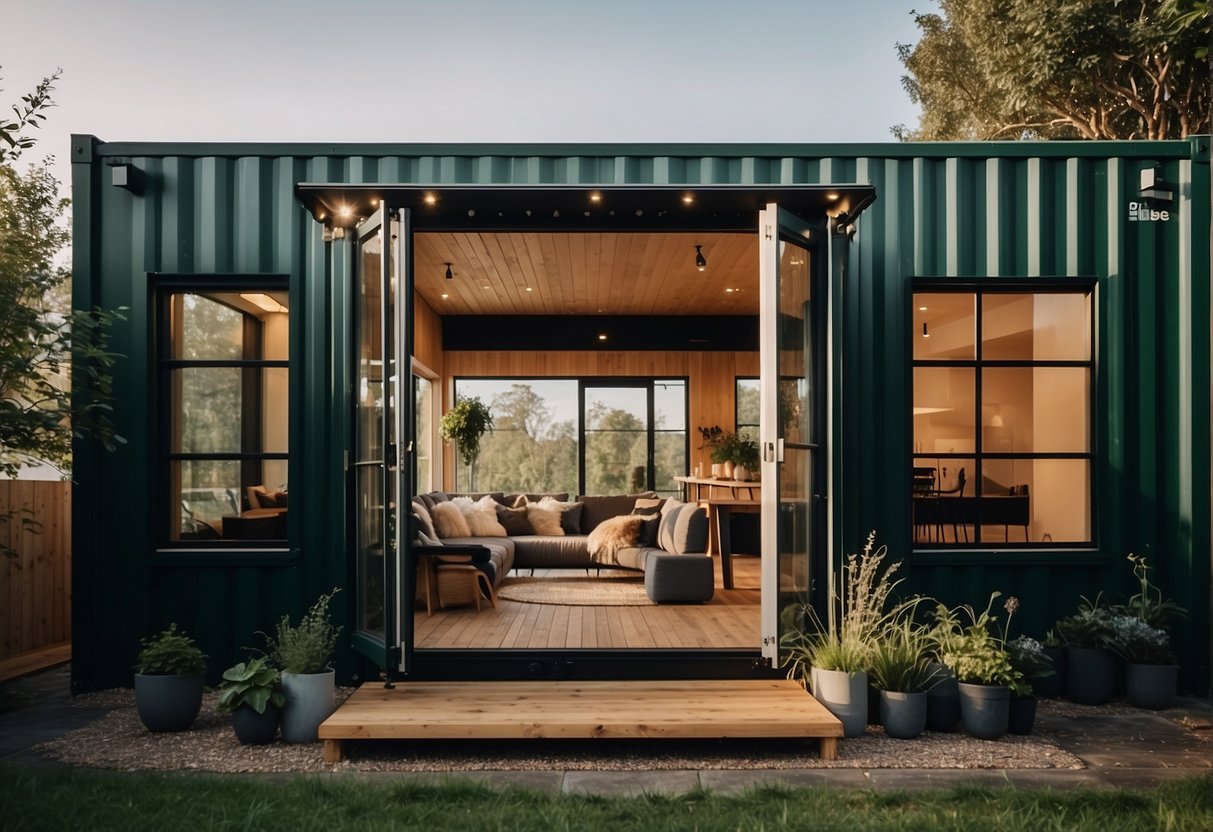
Living in a shipping container home involves unique lifestyle adjustments and considerations, from optimizing the living space to addressing potential challenges in maintenance. Understanding community and social perspectives is also critical for those opting for this housing solution.
Lifestyle Considerations
Living in a shipping container home offers a unique lifestyle that encompasses minimalism and sustainability. These homes are typically compact and efficient, requiring individuals to be judicious about their use of space and possessions. The benefits of shipping container homes are numerous, such as lower construction cost, versatility, and eco-friendliness due to their reuse of materials.
- Space Utilization: Creative design is vital as residents often maximize every square foot for storage or multi-functional furniture.
- Sustainability and Eco-friendly Choices: Many residents prioritize the use of renewable energy sources and sustainable materials.
Challenges and Maintenance
Challenges inherent in shipping container homes include insulation, temperature control, and corrosion prevention. Regular maintenance is essential to address these issues:
- Insulation: Proper insulation is crucial to prevent heat loss in winter and maintain coolness in summer.
- Corrosion: To avert structural degradation, shipping container homes require treatments to protect against rust.
- Temperature Control: Residents may install energy-efficient heating and cooling systems to combat the natural conductivity of metal walls.
Community and Social Perspectives
The social aspect of living in a shipping container home can vary greatly. Some communities are highly receptive, viewing these structures as innovative and trendy, while others may have reservations due to lack of familiarity.
- Acceptance: In urban areas, these homes are often seen as a stylish choice, aligning with modern aesthetics and values.
- Building Codes and Regulations: Locale-specific building codes may influence the perception and execution of these projects.
Shipping container homes often reflect a blend of simplicity and innovation, aligning with those looking to downsize or live with a smaller environmental footprint. Maintenance requirements align closely with the material properties of steel, and community perspectives continue to evolve as these homes become more mainstream.
Pros and Cons of Shipping Container Homes
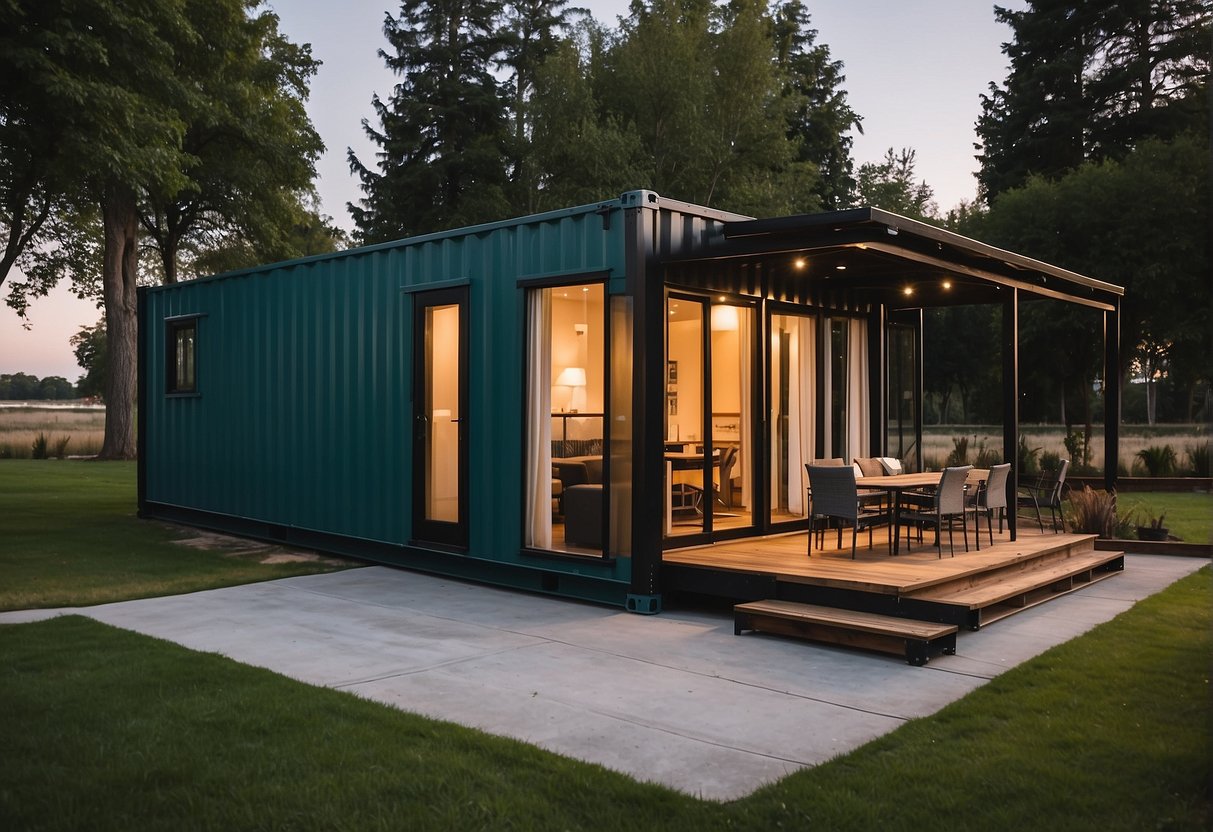
When considering the viability of shipping container homes, one should weigh the eco-friendly and durable nature of the containers against the varying construction costs and expert guidance necessary for such projects.
Advantages of Alternative Living Spaces
Shipping container homes are known for their strength and durability. Made of weathering steel, they are designed to withstand harsh conditions and are resistant to rust and corrosion. This inherent strength enhances the longevity of homes built from these structures. Additionally, they are often lauded for their eco-friendly qualities, as repurposing these containers for living spaces is an excellent example of upcycling.
Utilizing shipping container homes promotes a sustainable lifestyle with the potential for energy efficiency. The compact design encourages thoughtfulness in the use of space, and when combined with energy-efficient installations such as proper insulation and solar panels, the ecological footprint can be significantly reduced.
- Durability: Strong, weather-resistant steel construction.
- Eco-Friendly: Reuse of materials; conducive to a sustainable lifestyle.
Potential Drawbacks
While shipping container homes can be cost-efficient, potential owners should be aware of fluctuating construction costs. The price of modifying a container for habitation may vary greatly depending on factors such as the size of the home, the complexity of the design, installation of utilities, and the interior finishes desired. Expert guidance is often required to navigate the intricate details of construction, including ensuring adherence to building codes and securing proper insulation.
- Construction Costs: Can be unpredictable; dependent on design complexity and material choices.
- Expertise Required: Professional guidance needed for modifications and conformity to building regulations.
Adapting a shipping container into a livable space also comes with challenges. It’s not a simple plug-and-play solution, and without proper planning, issues such as extreme temperature fluctuations can arise due to the conductive nature of the metal. Moreover, cutting into the structure for windows or doors can compromise the container’s integrity if not reinforced correctly.
Conclusion
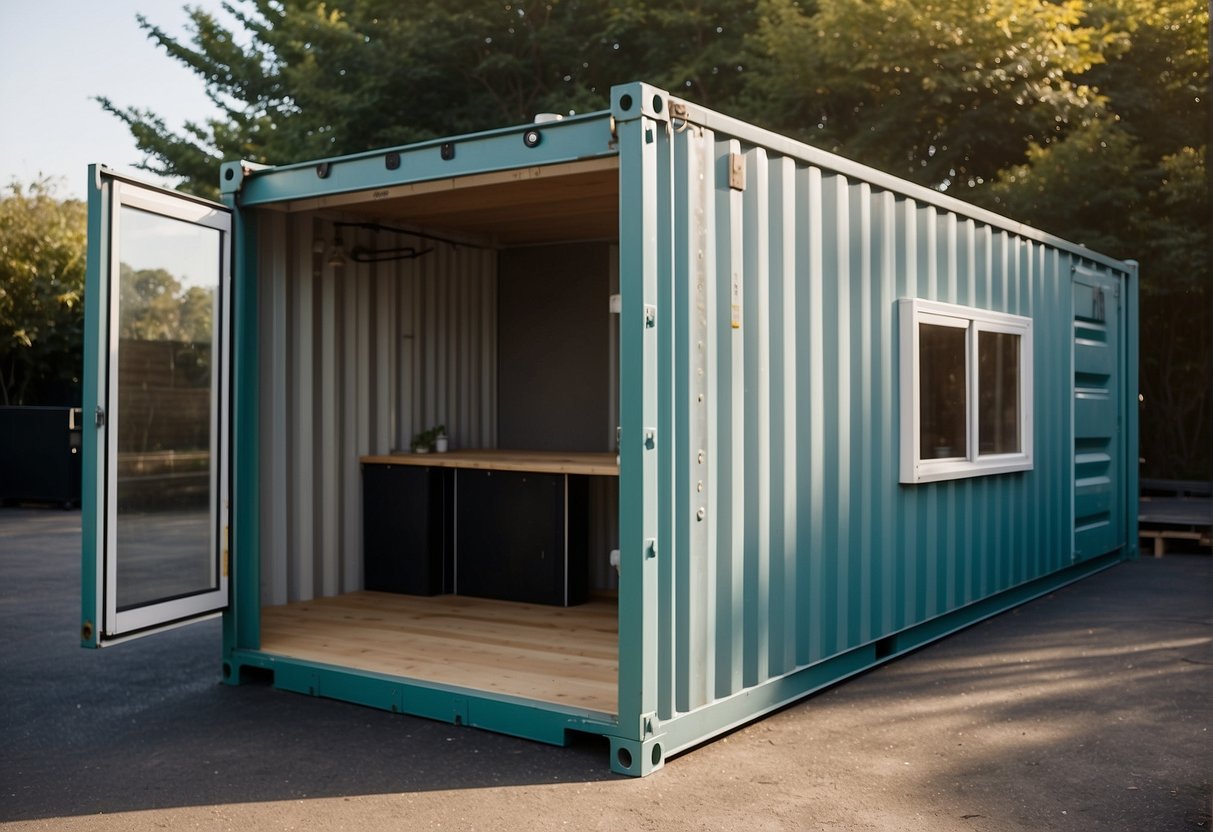
In the domain of alternative housing, shipping container homes have cemented their status as both a practical and sustainable option. Individuals inclined towards a tiny home lifestyle appreciate the inherent flexibility and modular nature of containers. One can craft a custom container living space that mirrors their aesthetic and functional needs, aligning with the eco-friendly movement that values repurposing materials.
For entrepreneurs exploring the Airbnb market, these structures offer a unique selling point—a fusion of modern design and environmental consciousness that appeals to a growing demographic of travelers. Aspiring hosts may find that a shipping container home stands out amidst the sea of listings, potentially increasing their occupancy rates.
Key Takeaways:
- Cost-Effective: Lower initial investment compared to traditional structures.
- Customization: Endless possibilities to personalize living spaces.
- Sustainability: Eco-friendly choices contributing to a smaller carbon footprint.
- Appeal: Unique aesthetics and modern design can attract a wider audience for rental purposes.
It is imperative for anyone considering this route to thoroughly understand local building codes and to ensure that all structural modifications meet or exceed regulations. While the learning curve may appear steep, the rewards of creating such a distinctive and resource-efficient abode are substantial. The culmination of a shipping container project marks not just the creation of a house, but the birth of a home with character and conscience.
Additional Resources
Embarking on the journey of constructing a shipping container home involves a blend of DIY efforts, expert guidance, and understanding market dynamics. These resources can serve as invaluable tools to ensure that the individual’s project progresses efficiently, aligning with both functional requirements and the prevailing housing trends.
DIY Container Home Guides
For the DIY enthusiast, a comprehensive guide to building a shipping container home can be the blueprint to success. It encompasses the necessary first steps that should be carefully considered, such as choosing the right type of container and planning the layout. Metal working skills can be particularly fun and satisfying to apply during this creative phase, as they transform a simple steel box into a personalized dwelling.
Consulting Experts and Contractors
Often, the complexity of shipping container construction necessitates the involvement of experts and seasoned contractors. They bring a wealth of knowledge in areas like structural integrity, building codes, and insulation techniques. A vetted contractor is particularly invaluable for tasks that surpass the realm of DIY, granting peace of mind and ensuring quality workmanship.
Market Research and Trends
Understanding the current trends in container home architecture can provide insights into what’s possible and popular. Market research firms such as Allied Market Research offer comprehensive analyses of the market, outlining the benefits of container homes and predicting future developments in this sector. This information can help shape an individual’s decisions in creating a home that’s not only functional but also possesses lasting value.
Case Studies and Examples
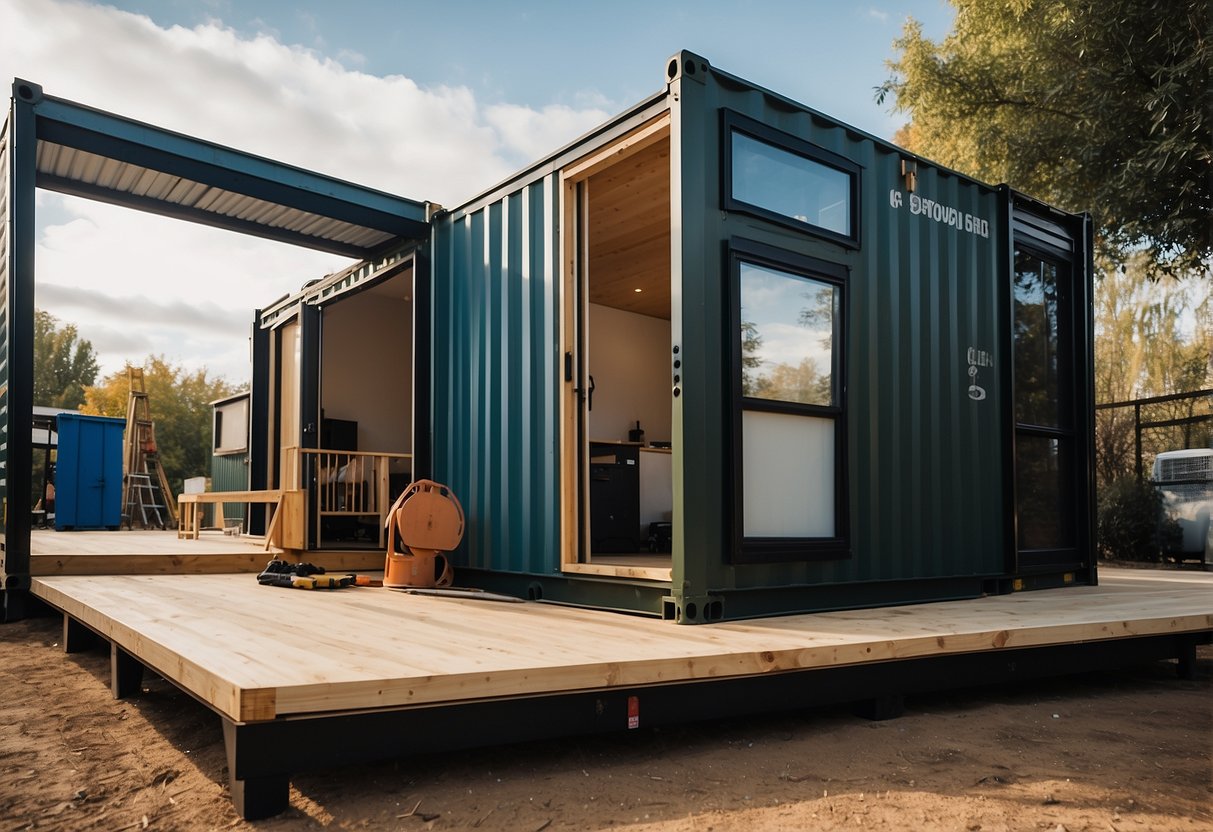
When it comes to shipping container homes, they serve not only as a stylish alternative to traditional homes but also exemplify modern modular design. For instance, the Whiskey Bend Ranch in Canon City showcases a rustic blend with the durability of steel containers, presenting a rugged yet chic living space.
In another example, homeowners have transformed containers into an Appalachian Container Cabin, harmoniously blending with the natural surroundings. It’s a testament to the versatility that container homes offer, enabling them to sit comfortably within various landscapes.
Prefab container homes also rise in popularity, offering homebuyers a quicker path to occupancy. The Huiini Container House is a prominent example of prefabricated container architecture, skillfully designed to provide all the comforts of a modern home within a compact, eco-friendly footprint.
Below is a table summarizing different container homes and their unique aspects:
| Home Type | Description | Notable Feature |
|---|---|---|
| Ranch | Expansive designs adopting container structures | Space-efficient |
| Modular Homes | Standardized units for easy modification | Highly customizable |
| Prefab Container Home | Factory-built and quickly assembled on-site | Time-saving construction |
These case studies exhibit that whether one desires a cozy cabin, a spacious ranch-style abode, or a sleek modern retreat, shipping container homes offer a unique solution. They redefine the meaning of traditional home architecture through a lens of innovation and sustainability.
Tips for First-Time Builders
When embarking on a DIY container home project, it’s essential for first-time builders to arm themselves with extensive research and planning. Prioritize a thorough understanding of the entire process, from container selection to site preparation and design considerations. Here are some tailored tips to help avoid common mistakes:
- Understand the Costs: Realistically assess your budget. Building a container home can vary from an affordable DIY project to a costly endeavor.
- Container Quality: Choose your container wisely. New ones ensure structural integrity but cost more. Used containers are cheaper but require more maintenance. Check for damage to avoid problems later on.
- Local Laws and Regulations: Comply with local building codes. Obtain necessary permits and understand zoning laws to prevent legal issues.
Key Considerations
| Area | Advice |
|---|---|
| Design | Optimize space; consider insulation and climate. |
| Construction | Engage professionals for complex modifications. |
| Sustainability | Incorporate eco-friendly options where possible. |
Common Missteps
- Ignoring Professional Advice: Even if DIY, consult an architect or engineer.
- Underestimating the Importance of Insulation: Proper insulation is crucial against extreme temperatures.
In the realm of utilities and systems, new builders should remember the complexity of embedding modern conveniences into a shipping container framework. Plan for electricity, plumbing, and HVAC systems with care.
First-time builders can create their dream homes with confidence by heeding these tips and avoiding common pitfalls associated with the unique nature of shipping container construction.
Environmental Impact and Sustainability
When considering the construction of a shipping container home, one must assess both the environmental impact and the potential for sustainability. Utilizing a recycled shipping container for housing is a form of upcycling, which gives new life to a product that might otherwise contribute to landfill waste. Moreover, the inherent structure of shipping containers allows for creative architectural designs that cater to energy conservation and sustainability.
Sustainability is further enhanced by integrating foam insulation into the container walls. This method is energy efficient, drastically improving a home’s thermal performance and reducing heating and cooling demands. Homes that are better insulated require less energy, which in turn lowers greenhouse gas emissions—a direct benefit for the environment.
Eco-Friendly Materials and Technologies:
- Recycled Shipping Container: Lowers waste and reduces demand for new materials.
- Foam Insulation: Enhances energy efficiency and comfort.
Incorporating eco-friendly solutions extends beyond insulation. Ventilation systems designed for efficiency ensure fresh air circulation, maintaining air quality while also conserving energy.
Benefits of Shipping Container Homes:
- Reduced Environmental Footprint: Fewer resources are wasted in construction.
- Sustainability: Homes can last for decades when properly maintained.
- Innovative Design: Flexibility for incorporating sustainable technologies.
Through these approaches, shipping container homes can significantly lessen negative environmental impacts. They stand as a testament to the practicality and benefits of thinking sustainably, reimagining not just the living space, but also our collective responsibility to the planet.
Alternative Uses for Shipping Container Spaces
Shipping container spaces are gaining popularity for their versatility in providing alternative living solutions. Traditionally used in transport, these modular containers can be repurposed into a variety of different structures.
Tiny House Living
Those interested in the tiny house movement may find shipping containers to be an ideal starting point. Their compact size is well-suited for those looking to minimize their footprint while still offering all the comforts of home.
Work Spaces
Shipping containers can be transformed into functional workspaces such as home offices or creative studios. These stand-alone areas offer the privacy and focus required away from the main residence.
Rental Properties
Airbnb entrepreneurs are turning to shipping containers to create unique and eco-friendly rental properties. Their ease of modification allows for quick setup and a unique lodging experience for guests.
Additional Living Areas
Shipping containers can also provide additional living spaces, such as guest houses, pool houses, or granny flats. This adaptability makes them a convenient choice for expanding living areas.
| Usage | Description |
|---|---|
| Tiny House | Compact and eco-friendly; embodies minimalism. |
| Creative Studio | Personalized space for productivity and creativity. |
| Airbnb Rental | Unique, cost-effective option for short-term stays. |
| Auxiliary Dwelling | Flexible space for guests or family; enhances property value. |
Importantly, these structures are not only modular but also mobile, giving them a unique edge over traditional construction. With the appropriate design, shipping containers can be a stylish and sustainable choice for alternative living and other uses.
