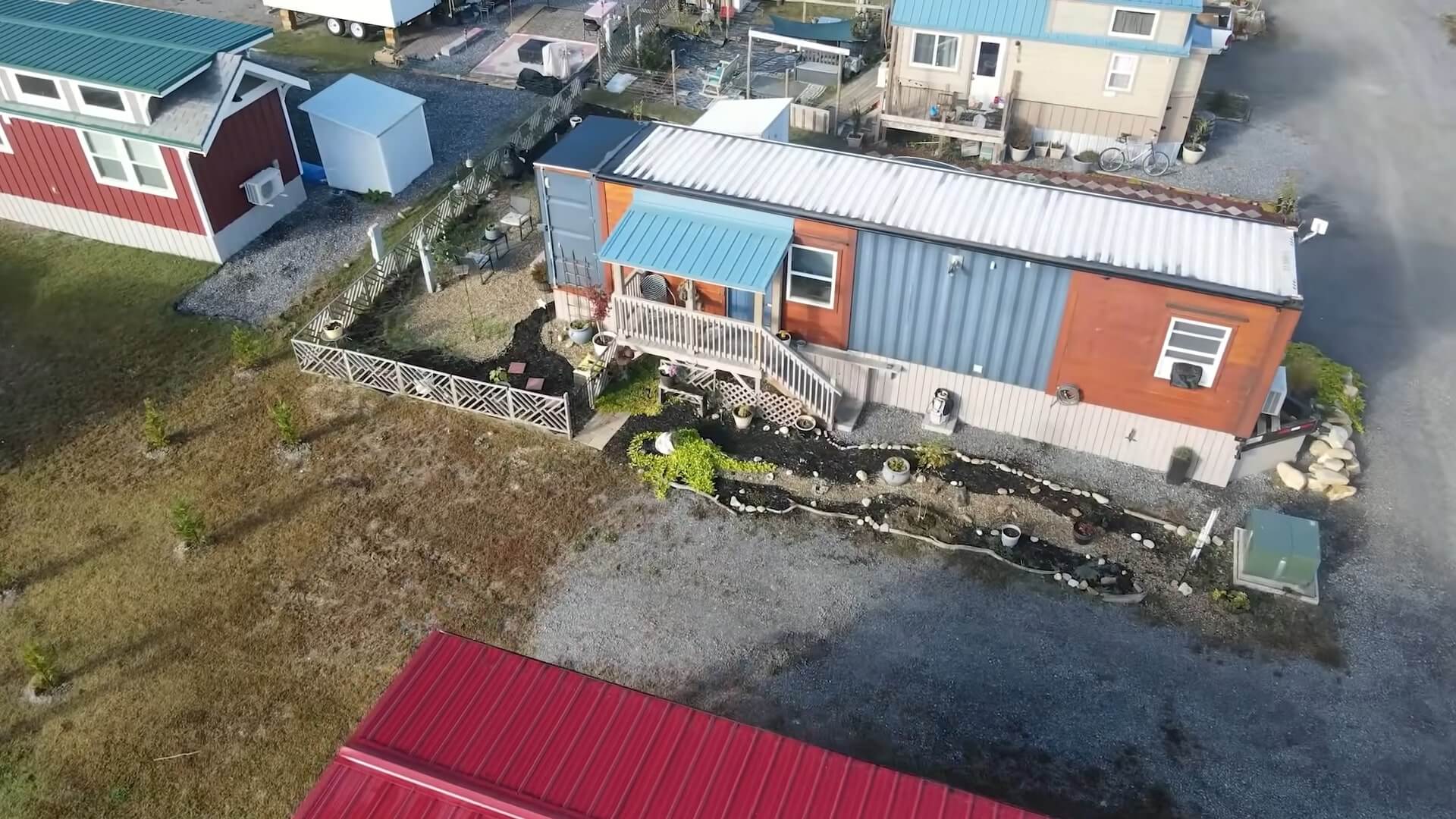Welcome to the inspiring journey of a person who has embraced the compact and sustainable lifestyle of a tiny container home. This individual’s path to economic freedom and contentment is a remarkable example of how downsizing can lead to a more fulfilling life. After their children left home, they realized that living in a large family house was no longer necessary, and perhaps even a burden. This realization sparked a transition to a smaller, more manageable living space, perfectly aligning with their aspirations for simplicity and financial independence.
In their cozy and functional tiny container home, every inch of space is a testament to thoughtful design and personal style. The home is tailored to their needs, from a ground-floor bedroom to a spacious kitchen, showcasing how small spaces can be both comfortable and efficient. The move to a tiny home community has not only drastically reduced their monthly expenses but has also brought a newfound sense of ownership and peace of mind. This story is not just about a change in living space but about transforming life itself into something more meaningful and liberating.
Key Takeaways
- Downsizing to a tiny container home has significantly alleviated financial stress.
- Personalization of the tiny living space reflects a unique style and preference for practicality.
- Substantial monthly savings are achieved through reduced living expenses in a tiny home community.
Michelle’s Decision for a Miniature Container Residence
Michelle’s transition to a compact container domicile was sparked by a desire to alleviate financial strain and simplify her lifestyle. As a single parent, the perpetual worry over expenses was a significant factor in her decision. Owning a container home offered her both economic freedom and peace of mind, knowing she had a space to call her own without the heavy burden of monetary concerns.
Property Features:
- Size: Sturdy 40 by 7.5 feet high cube structure
- Design: Combination of metal and wood with a cozy, home-like atmosphere
- Utilities: Propane for water heating, minimal electric bills, affordable lot and water fees
Interior Elements:
- Living Area: Compact yet feels spacious with a mix of drywall and wooden surfaces; designed with the furniture for maximum comfort
- Permanent Fixtures: Fireplace for warmth, mini split for heating and cooling, and purposefully placed windows for natural light and ventilation
The cost-effectiveness of the dwelling is evident in various aspects:
- Initial Investment: $55,000 total cost to build, encompassing all inclusions such as cabinetry and plumbing
- Ongoing Costs: $200 for lot rent, $25 for water, and electric bills ranging from $40 to $50
Michelle’s home caters to her lifestyle and hobbies, boasting:
- Outdoor Space: Wooden porch for relaxing and a dry riverbed landscape influenced by her creative research
- Cooking and Dining Areas: Large kitchen with ample counter space, modern appliances, and a dual-purpose table for work and dining
On a personal note, Michelle enjoys the presence of her cats, Silo and Sky, and the vibrant environment they share, from the cozy living room to the verdant garden in her backyard. The combination of well-thought-out design features and the financial relief provided by her tiny container home has significantly enhanced Michelle’s quality of life.
Michelle’s Personal Journey and Decision
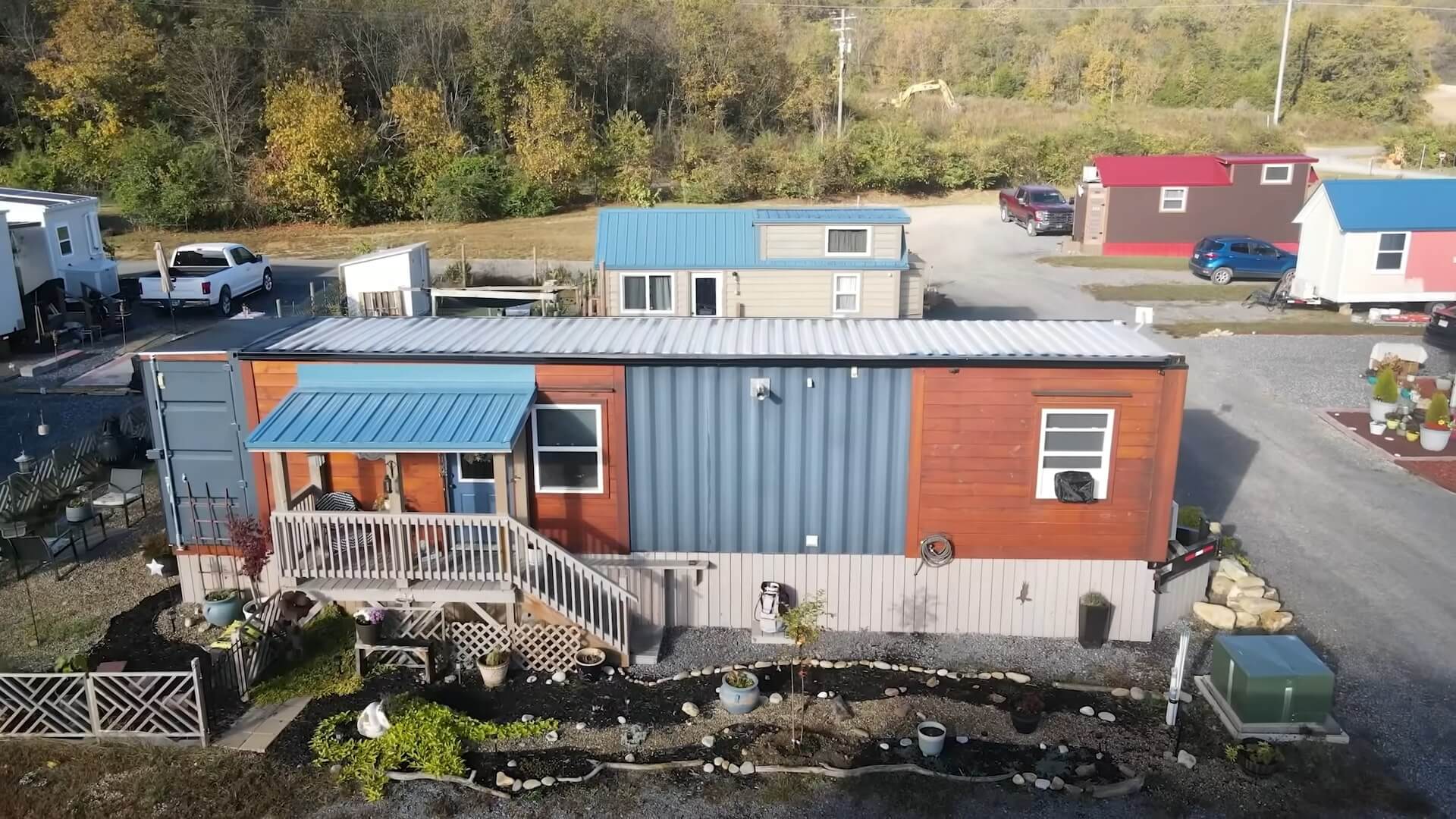
Image Courtesy of Tiny House Giant Journey ( Youtube )
Michelle is a seasoned single parent who has raised two children amid financial challenges. Embracing a minimalist lifestyle, she moved from a three-bedroom ranch in Indiana to a custom-built container home in East Tennessee. The transition was propelled by a desire for financial relief, following her youngest son’s departure from their family home. With a former monthly mortgage of $1,200, plus utilities, the downsizing has significantly eased her fiscal burdens.
Living in a 40-foot long, high cube container home has afforded Michelle a newfound sense of security and peace. The home includes a ground-floor bedroom, catering to her preferences, and was constructed by Incredible Tiny Homes. The complete cost of the home was $55,000, inclusive of all furnishings and installations.
Cost Efficiency
- Lot fee: $200 per month
- Water: $25 per month
- Electricity: $40-$50 per month
Michelle relays that the financial flexibility gained from this lifestyle is invaluable. The smaller space does not compromise on comfort, as she adores the unique ambiance and the cozy living room that serves as a hub for relaxation and socializing.
Exterior Features
- Dimensions: 40 ft x 7.5 ft
- Composition: Partial metal, partial wood with Sikkens stain
- Roof: Metal, slanted for rainwater drainage, equipped with gutters
- Added elements:
- Welcoming porch
- Dry riverbed landscaping inspired by Pinterest
- Skirting: Wood to match the porch
- Energy: Propane tank (10 gal) for hot water
Interior Delights
- Living room boasts a combination of drywall and wood paneling for an expansive feel.
- The strategic placement of windows and a sliding door enhances the openness.
- Minutiae such as the ability to display knickknacks and the inclusion of a fireplace for warmth and ambiance reflect Michelle’s attention to detail.
Kitchen Specifications
- Butcher block countertops, recently re-stained for aesthetic appeal
- Multi-functional table that doubles as workspace and dining area
- Pantry with peel-and-stick coverings for clutter concealment
- Appliances:
- Full-size refrigerator to accommodate fresh produce
- Electric two-burner stove top
- Additional portable burner for expansive cooking
- Multi-purpose Black & Decker oven
Michelle’s abode is not solely her sanctuary but also home to her two feline companions, Silo and Sky. The cats revel in the ample window space provided for birdwatching.
Concluding with an invitation indoors, Michelle expresses satisfaction with her tiny home – a place that represents a life-changing shift towards simplicity and contentment.
Economic Advantages of Compact Living Spaces
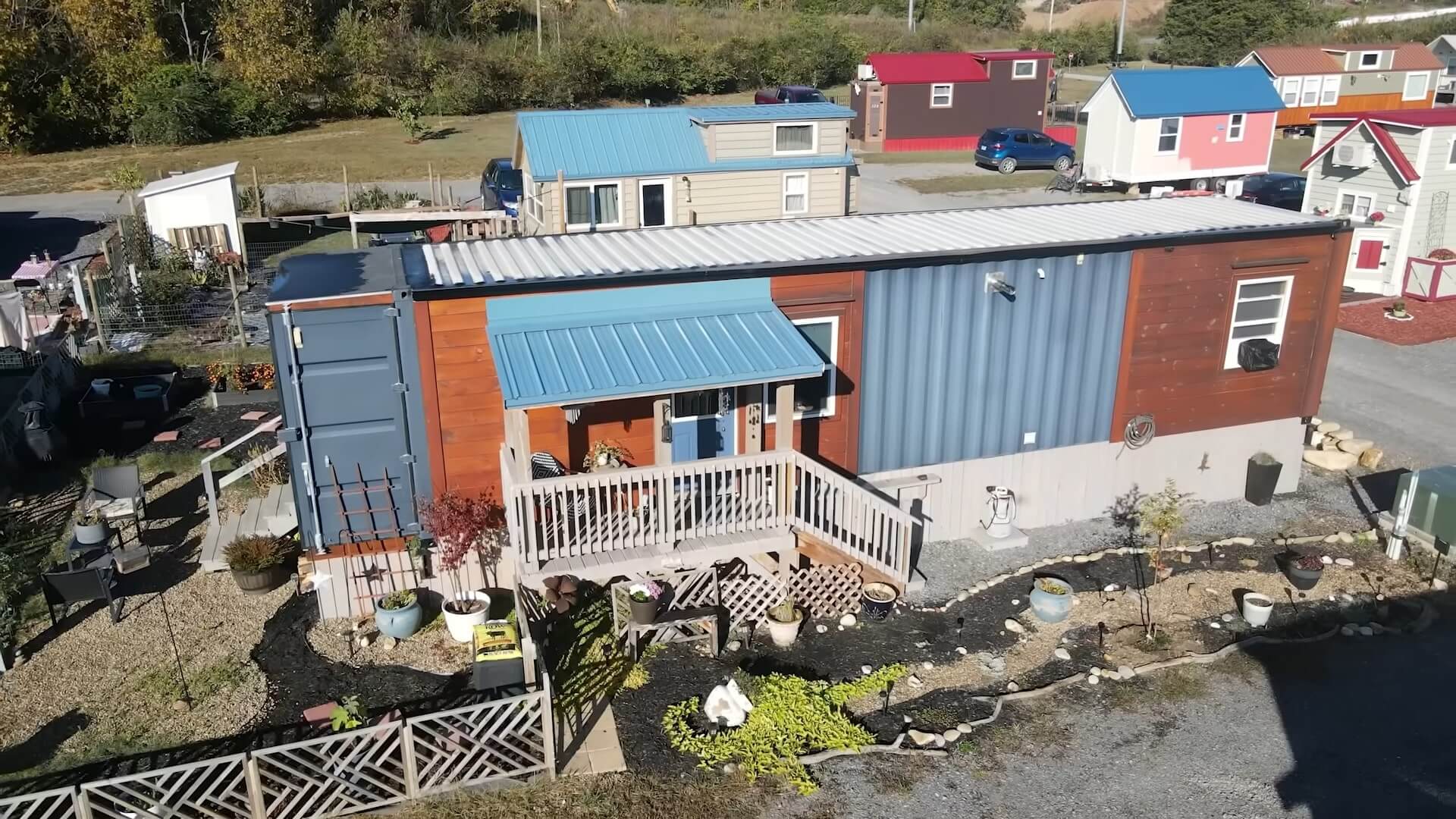
Image Courtesy of Tiny House Giant Journey ( Youtube )
Transitioning from traditional housing to a more compact living arrangement has significantly alleviated financial pressures for many individuals. For example, owning a personalized container home has proven economical, eliminating the hefty costs associated with larger residences. Let’s delve into the specifics:
- Home Purchase Price: Container homes offer a budget-friendly alternative to conventional housing. The total cost for a fully equipped container home, inclusive of essential amenities such as cabinetry and plumbing, can be approximately $55,000.
- Monthly Expenditures: The reduction in monthly outlays is considerable. Residing in a space like this may only necessitate a lot fee of around $200 and a water bill close to $25. Electricity expenses average between $40 to $50 per month.
- Heating Costs: Propane tanks, utilized solely for heating water, contribute minimally to yearly expenditures, requiring refills merely three times annually.
- Maintenance and Upkeep: The costs associated with maintaining a smaller living space are typically reduced. For instance, selecting a combination of drywall and wood for interior walls not only enhances the sense of space but also minimizes upkeep requirements.
This streamlined financial model significantly alleviates the strain for individuals specifically those who have managed single-parent households. Liberated from the constant worry of covering a $1,200 mortgage and various utility bills for an unoccupied three-bedroom house, they now experience a newfound sense of ownership and peace.
Container homes can adapt to personal tastes and needs.
They afford ample creative freedom, allowing residents to invest in features that matter to them, such as a cozy living area, a functional kitchen with full-size appliances, or outdoor spaces like patios and gardens.
Incorporating energy-efficient solutions such as mini-split units for heating and cooling also contributes to cost-effectiveness by optimizing energy usage. Whether it is the ease of climate control or the aesthetics of dry riverbed landscaping, every aspect echoes the thoughtful amalgamation of comfort, style, and fiscal prudence.
Construction Process and Expenditures
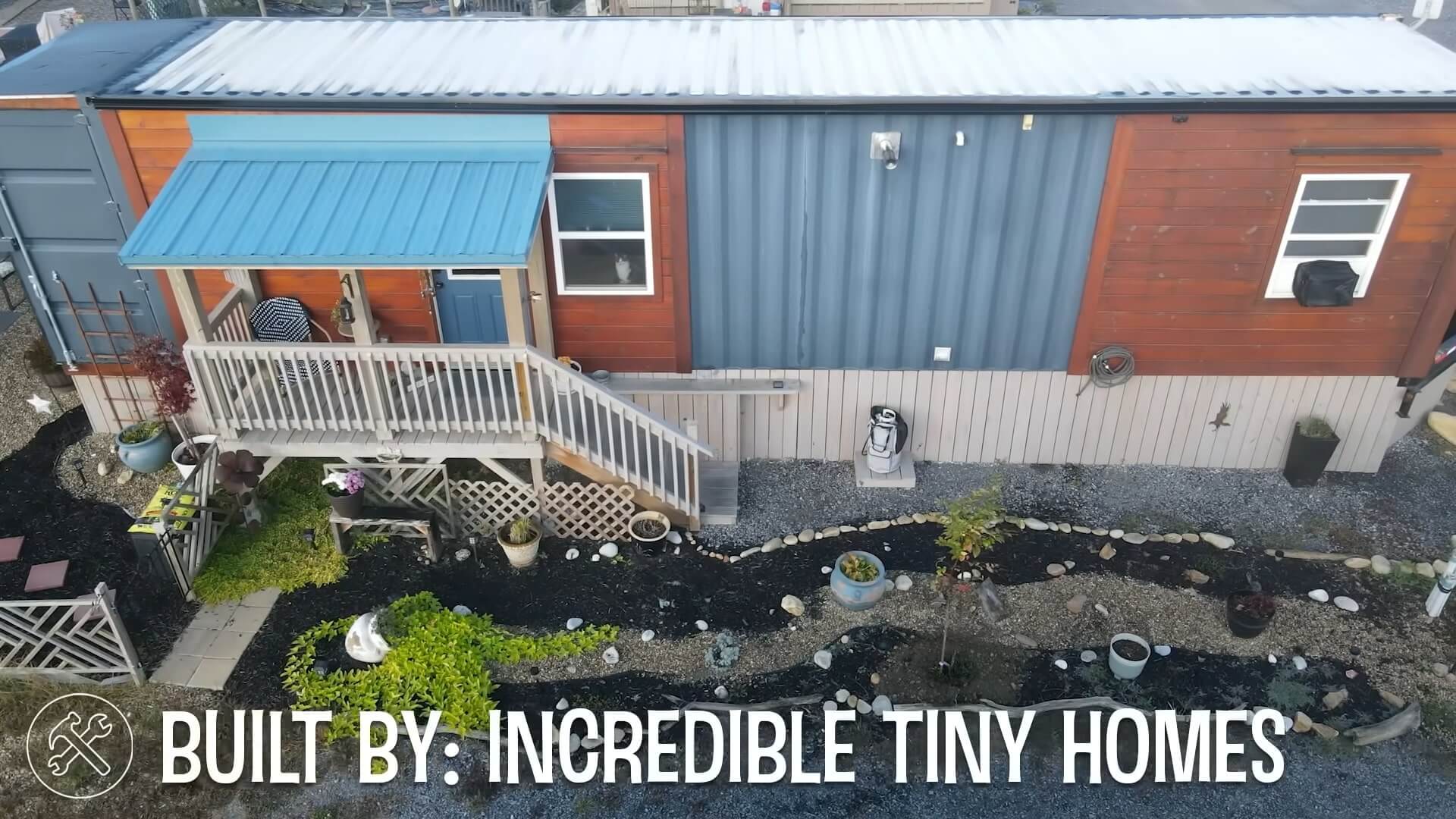
Image Courtesy of Tiny House Giant Journey ( Youtube )
Michelle transitioned from a conventional ranch-style house to a distinctive shipping container residence, reflecting her journey of downsizing and creating a personalized living space. The construction of the container home was managed by Randy Jones at Incredible Tiny Homes based in East Tennessee. Spanning a year of labor, the end result was a 40 by 7.5-foot structure, featuring a blend of metal and wood materials to evoke a sense of home.
Financial Aspect
The financial commitment for the entire project, inclusive of interior furnishings like cabinets and appliances, culminated in a total of $55,000. Dwelling in a tiny home community, Michelle takes on a modest monthly lot rent of $200, coupled with a water bill of approximately $25. Electricity consumption remains low, with costs ranging from $40 to $50 per month. These figures represent a stark contrast to her previous expenses, namely a $1,200 monthly mortgage, not including utility bills in her former Indiana home.
Features and Amenities
Michelle’s container home is strategically designed for comfort and practicality. The residence boasts a high cube configuration and a thoughtful blend of siding—part metal for durability and part wood finished with Sikkens stain for visual warmth. The abode features a slanted metal roof equipped with gutters for efficient rainwater management.
Outside, a porch provides an inviting atmosphere for relaxation. In terms of functionality, the home is serviced by a propane tank, used exclusively for heating water, necessitating refills merely thrice annually. Additionally, the house is skirted with wood, harmoniously integrating with the recently stained porch.
Inside the home, the harmonious mix of drywall and wood paneling creates an illusion of spaciousness, despite the container’s 7.5-foot width. To maximize this effect, light colors adorn the walls and carefully placed windows—including a small one for Michelle’s cats—invite natural light. A fireplace adds both atmosphere and warmth, complementing the mini-split system responsible for heating and cooling. Space optimization is evident, with versatile storage solutions such as a shoe and coat closet efficiently using every inch available.
In the kitchen, Michelle’s design priorities were clear: ample counter space with butcher block countertops and functional appliances. A dish rack with a water tray and a multi-use table that doubles as a workspace and dining area demonstrate the thoughtful approach to compact living. A full-sized refrigerator confirms that downsizing need not involve sacrificing the joys of cooking with fresh ingredients.
Concluding the tour, it is evident that Michelle’s container home mirrors her aspirations for a less financially burdensome and more comfortable lifestyle, showcasing the possibilities of tiny living through a blend of smart design and cost-conscious decisions.
Unique Characteristics of Modular Residence
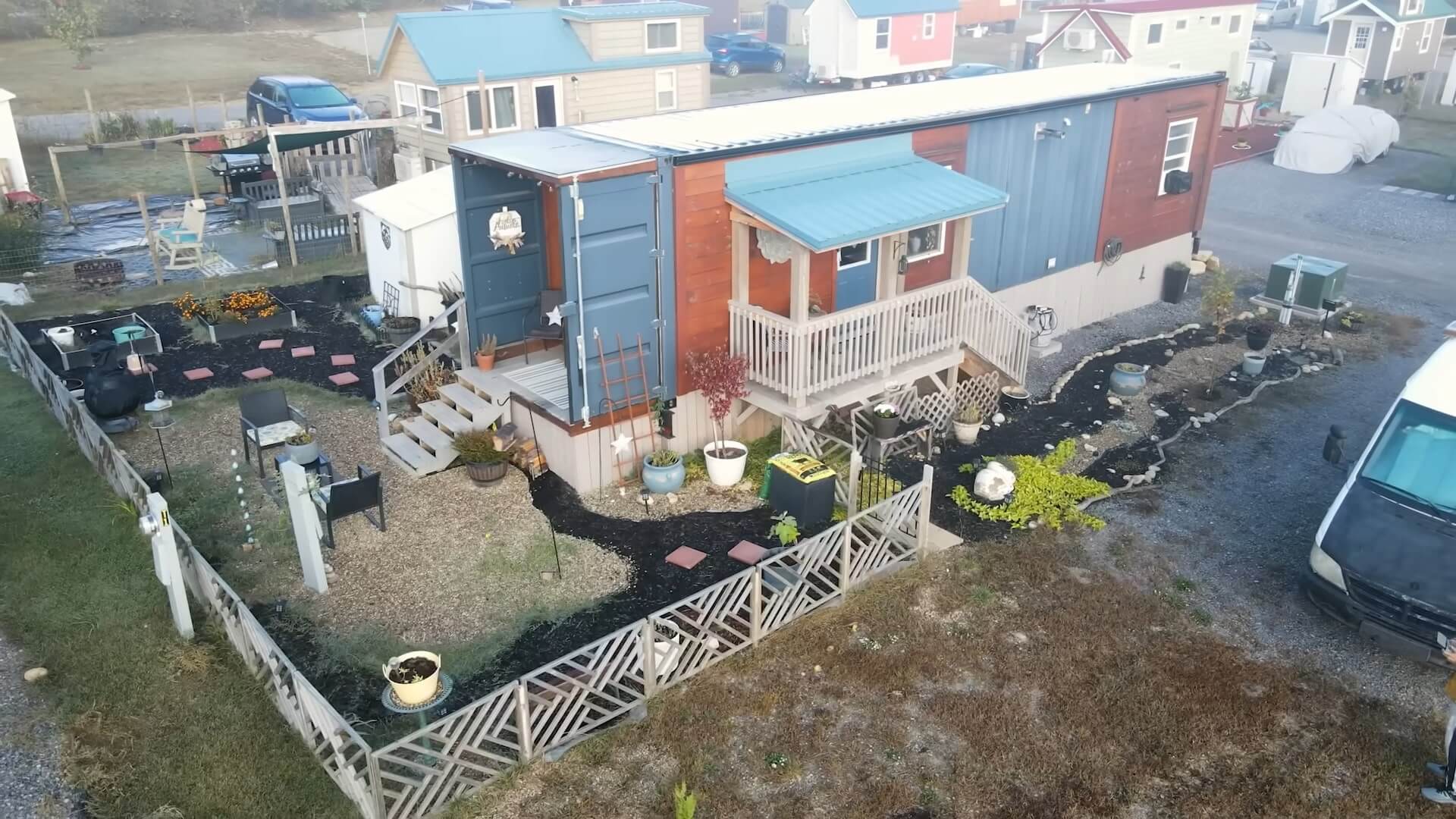
Image Courtesy of Tiny House Giant Journey ( Youtube )
Stepping into this home is like entering a world where steel and timber coalesce to create an atmosphere of warmth and modernity. With its high-cube design stretching an impressive 40 feet in length and 7.5 feet in width, the house stands as a testament to thoughtful architecture. One side flaunts a durable metal facade, while the other side is adorned with a warm wood finish, safeguarded by a layer of Sikkens stain, beautifully blending strength with elegance.
The house is crowned with a sturdy metal roof, designed not only for aesthetic appeal but also for practicality. Its sloping structure, coupled with efficient gutters, ensures that rainwater is effectively channeled away, keeping the living space dry and comfortable.
A highlight of this charming abode is the inviting porch, a sanctuary for peaceful mornings. Here, one can often find the homeowner enjoying a cup of coffee, basking in the tranquility of their meticulously crafted dry riverbed landscape. Inspired by the creative world of Pinterest, this landscape transforms into a vibrant floral paradise in the summertime, adding a burst of color to the serene surroundings.
In a nod to sustainability and efficiency, the house runs partly on a modest 10-gallon propane tank, which discreetly powers the hot water system. Remarkably, it requires refilling just three times a year. Adding to the rustic charm, the home is skirted with wood, recently stained to match the porch, enhancing the cohesive and rustic appeal.
Living here is not only aesthetically pleasing but also economically savvy.
The homeowner enjoys reduced monthly expenses, paying only $200 for the lot rental, around $25 for water, and an electric bill that hovers between $40 to $50. The numerous windows are a source of joy for the homeowner’s two feline friends, Silo and Sky, who spend their days observing the lively avian activity outside, adding a sense of life and movement to this enchanting home.——
Outdoor Living Enhancements:
- Porch: A newly constructed feature, providing a stage for relaxation.
- Rain Management: Innovative gutter installation, preventing flooding by directing rain flow to the sides.
Utility Features:
- Heating: Propane tank exclusively for water heating, wood skirting aesthetically tied with the porch.
- Electric: Remarkably low electric bills, thanks to efficient design and appliance choices.
The home’s exterior is not just a static picture, but a stage for life’s daily acts; be it the cats perched at the window, the blooming flowers in the dry riverbed, or the joy of connecting with nature from my porch. It represents a peaceful, economical, and contented way of living.
Space Planning and Design in Compact Living
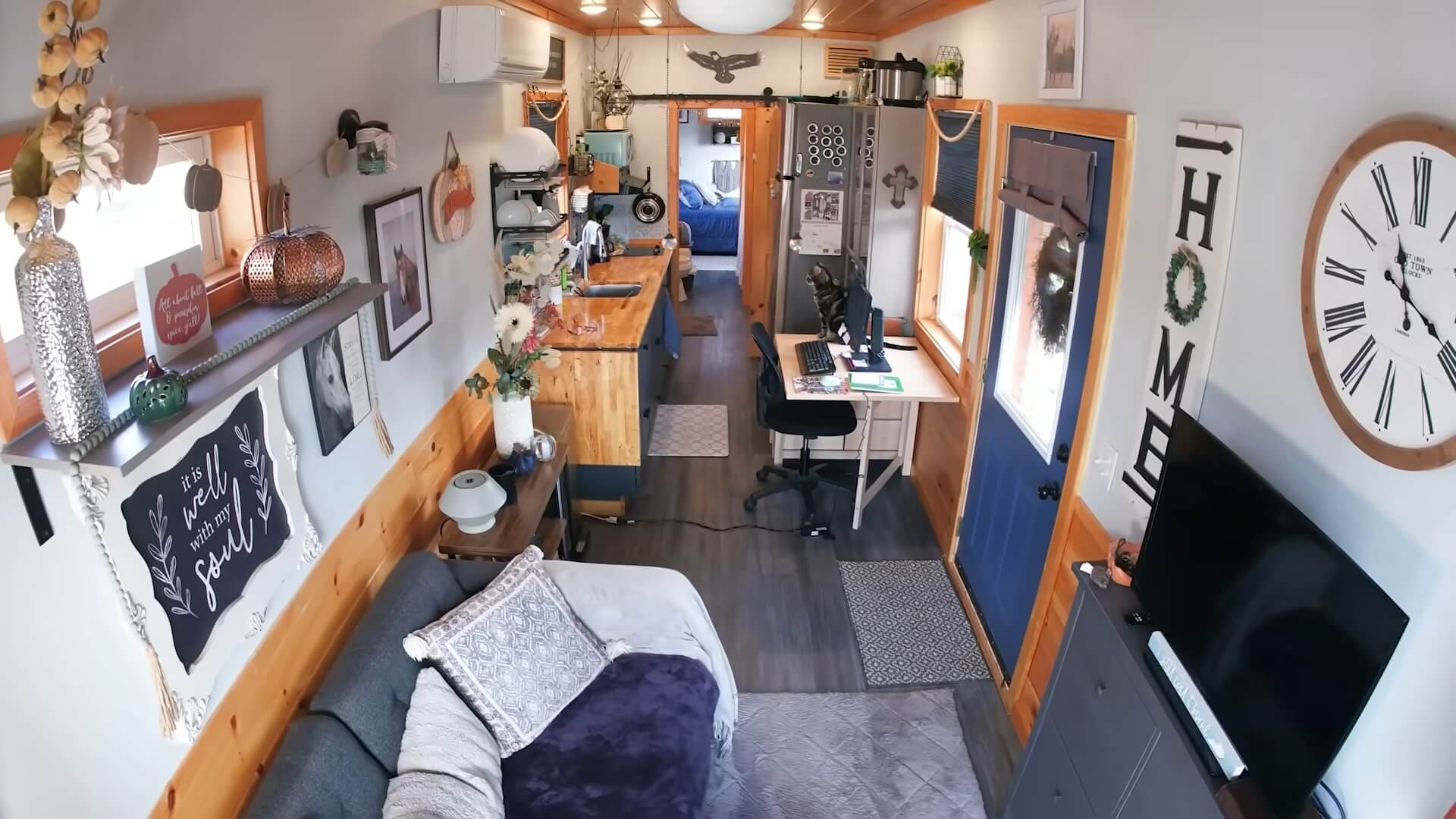
Image Courtesy of Tiny House Giant Journey ( Youtube )
In the realm of compact living spaces, thoughtful design is paramount to create a sense of comfort and functionality. Living in a smaller footprint encourages innovative solutions to maximize the available area and ensure that residents can enjoy a high quality of life without the burden of excessive material possessions or living costs.
Layout and Functionality
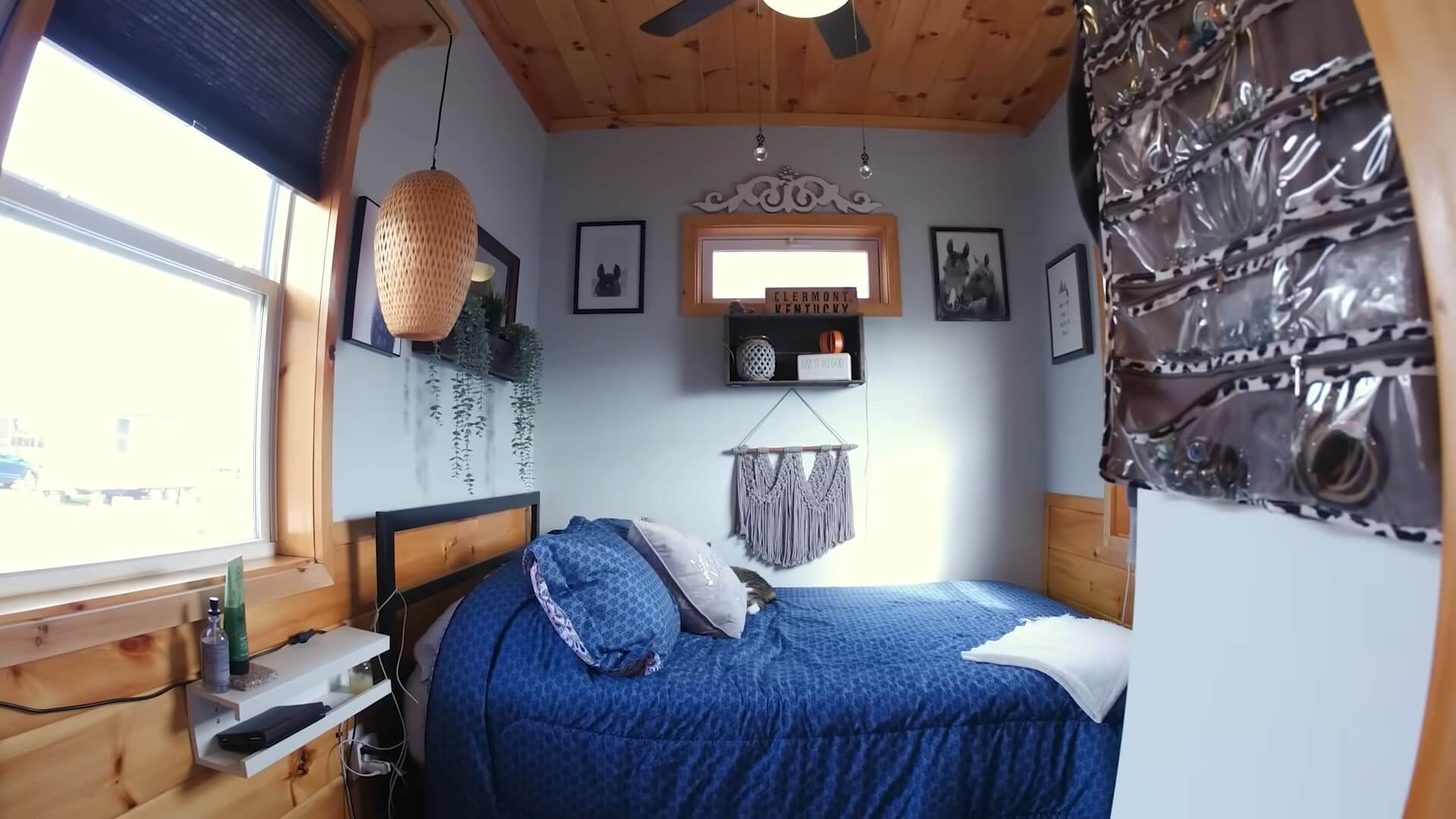
Image Courtesy of Tiny House Giant Journey ( Youtube )
While reflecting on previous accommodations—a three-bedroom ranch-style home—it became apparent that the need for such space was diminished post-children’s departure. The decision to transition into a tiny living environment stemmed from a desire to lead a more financially liberated lifestyle. The chosen residence, a 40-foot-long and 7.5-foot-wide high cube shipping container, offers a ground-level bedroom, negating the need for stairs and rendering the layout more accessible.
The interior amalgamates drywall and wood finishes, striking a balance that visually expands the narrow width. A fireplace adds a cozy element and efficiently heats the space; the combination of a mini split system for air conditioning and heating further regulates the indoor climate effectively, even in this compact home.
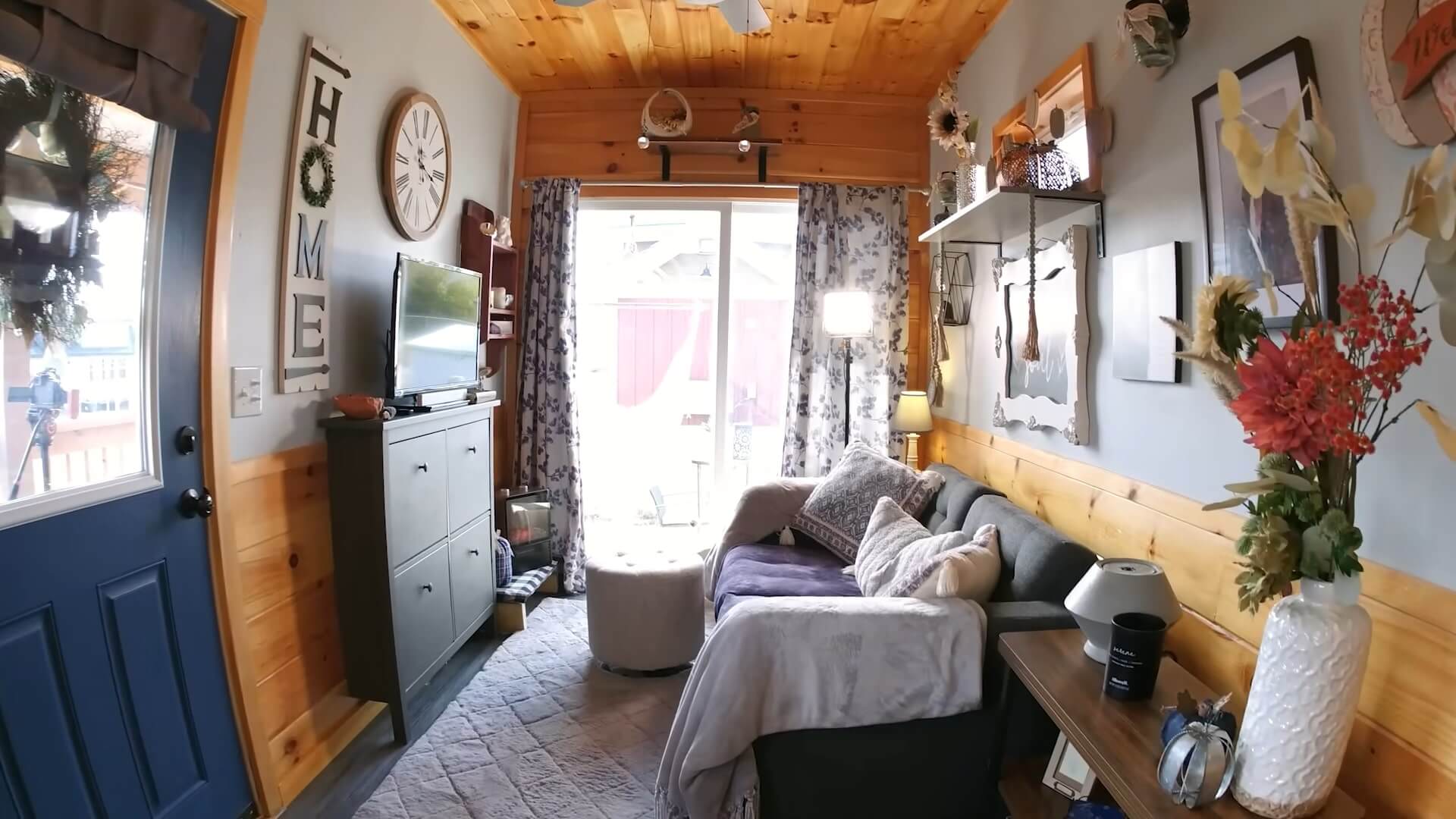
Image Courtesy of Tiny House Giant Journey ( Youtube )
Design Choices and Personal Touches
The home’s unique charm is complemented by personal embellishments, such as choice knick-knacks adorning ample wall space. Windows are strategically positioned, including a high-placed window for feline companions to enjoy the view, bolstering the notion of personalized design.
Furnishings double as storage solutions, housing winter apparel and, importantly, an extensive shoe collection. Space-saving features, such as a foldable table that accommodates work and dining needs, are fundamental in maintaining an uncluttered and versatile environment.
Kitchen Amenities
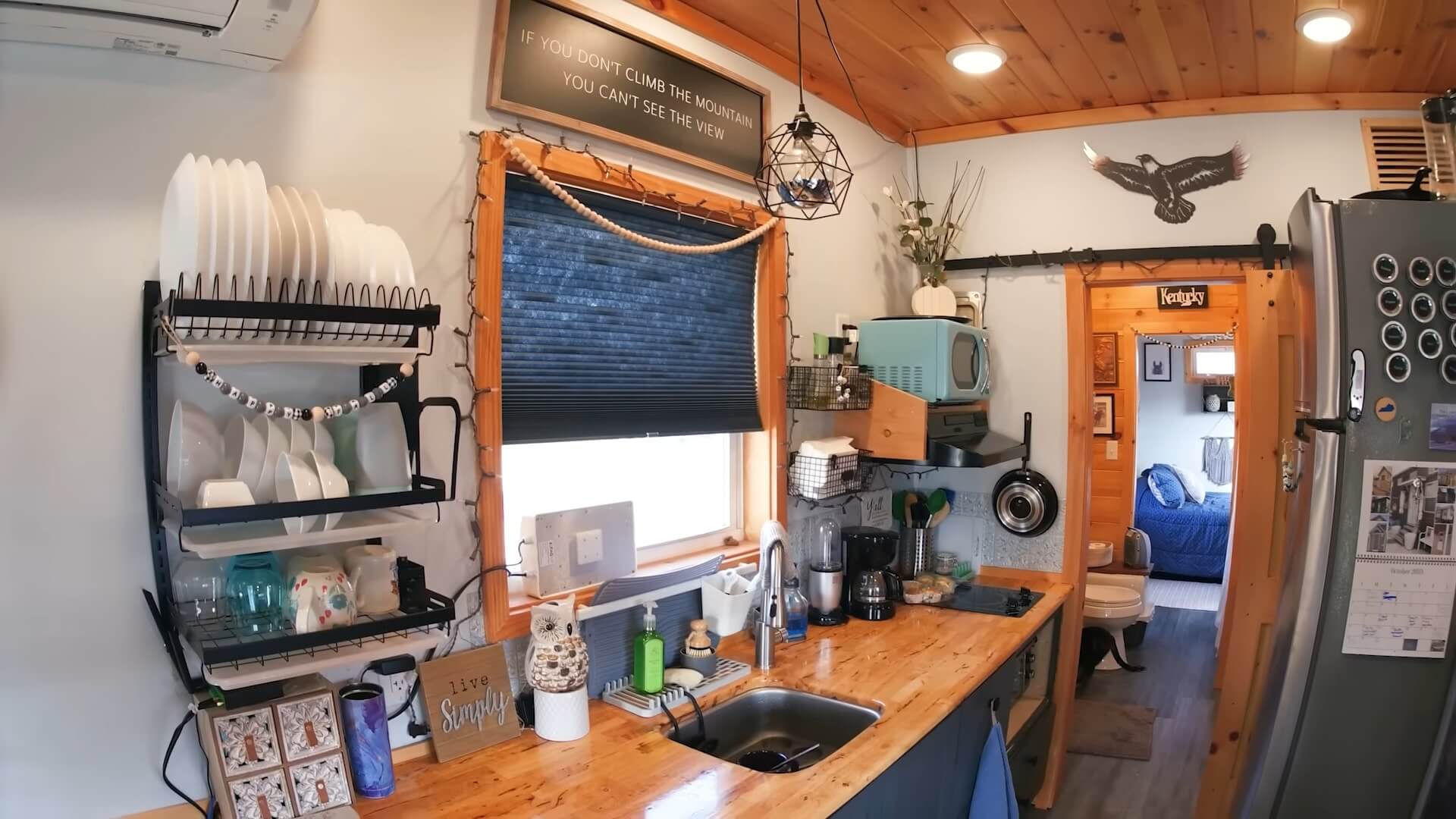
Image Courtesy of Tiny House Giant Journey ( Youtube )
The kitchen is a testament to efficient use of space, featuring a two-burner electric stove and additional portable burner, microwave, and a convection oven that is stored when not in use. The upgrade from apartment-size to full-size refrigerator symbolizes a harmonious blend of tiny living with conventional home comforts. The preference for ample countertop space was fulfilled with butcher block countertops, which were recently re-stained to rejuvenate their luster.
Outdoor Integration
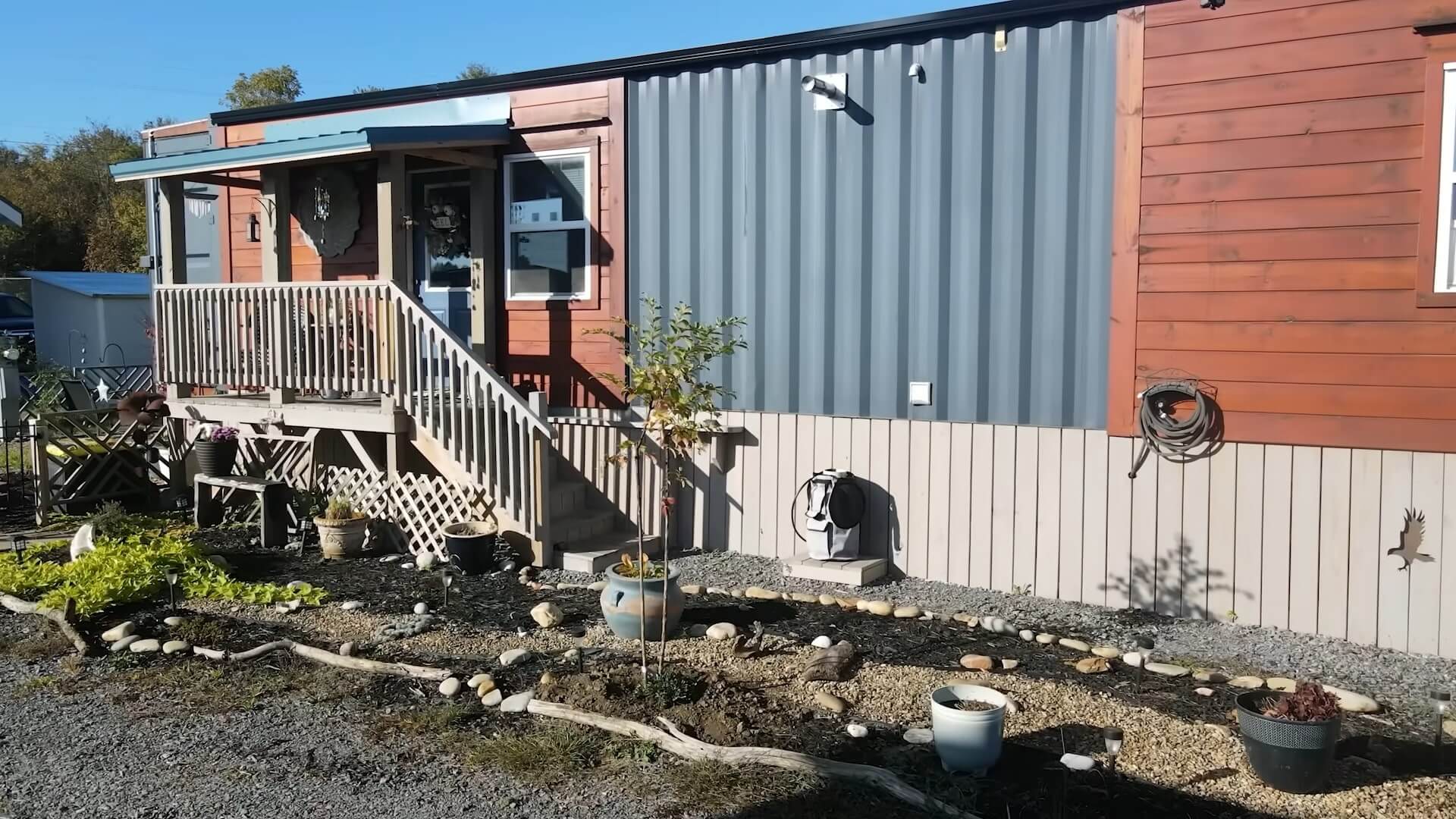
Image Courtesy of Tiny House Giant Journey ( Youtube )
A major highlight is the integration of indoor and outdoor spaces. A patio extends the living area and provides a serene spot for morning coffee or gathering with friends. The architecture incorporates fixed open doors, transforming what would typically be a boundary into an inviting expansion of the home’s footprint.
The intentional use of mixed materials on the exterior—for instance, a combination of metal and wood siding—contributes to an aesthetic that is both industrial and homely. This design choice is further emphasized by the tailored landscaping, such as a dry riverbed that entices the eye and adds character to the dwelling’s façade.
In summary, this compact housing solution embodies a well-considered design that emphasizes comfort, individuality, and fiscal prudence, providing a valuable template for those considering a downsize in their own living situation.
Essentials of a Personal Dwelling Space
In search of a simpler lifestyle and financial relief, the shift to a smaller, private living space was a conscious choice after a phase of life in a sizable, three-bedroom property. Monthly expenses, previously peaking at $1,200 for mortgage along with additional utility costs, have been considerably reduced. The embrace of a compact abode was inspired by the quest for a personal touch and comfort on the ground level, leading to the selection of a shipping container as the residence of choice.
Constructed by a skilled builder in East Tennessee, the bespoke container home now stands complete, embodying both functionality and personal style, a transformation from an ordinary steel box to a cost-effective living solution priced at $55,000. It now sits on a rented plot that incurs a monthly fee, with utilities adding to the financial ease.
Harmonious Haven: Embracing Nature and Comfort in a Wood and Metal Abode
Living light with financial burdens lifted, the abode provides a tranquil haven where time can be spent admiring nature or indulging in the comfort of company, thanks to the harmonious blend of wood and metal exteriors. The liberal use of wood, including a stained porch and skirting, enhances the dwelling’s homely essence. Strategic window placements coupled with a thoughtful interior design that plays with drywall and wood, create an illusion of breadth within the narrow confines.
Within this personable domain, utility meets charm with a cozy fireplace that doubles as a source of warmth and ambiance. The need for adequate heating is minimal due to the container’s robust insulation, paired with an efficient mini-split system capable of managing both heating and cooling needs effortlessly.
A testament to practicality and creativity, outdoor spaces are no less considered. The presence of a porch offers refreshing moments of solitude with a morning brew, while the ingenuity of a dry riverbed landscape graces the frontal view. Proximity to the elements is granted by a back patio, perfect for social gatherings around a fire pit or in the embrace of a hammock.
Venturing further into the sanctuary reveals a kitchen designed with intention. Counter space is ample and adorned with polished butcher block counters, accommodating culinary adventures. Modern amenities, including a full-sized refrigerator, blend seamlessly into the scheme and invite an ease to daily rituals.
In summary, the decision to inhabit a more confined yet intimate space, not only reflects a journey towards simplification but stands as a profound reminder of the value of autonomy and the potency of a space crafted with care.
Culinary Space and Features
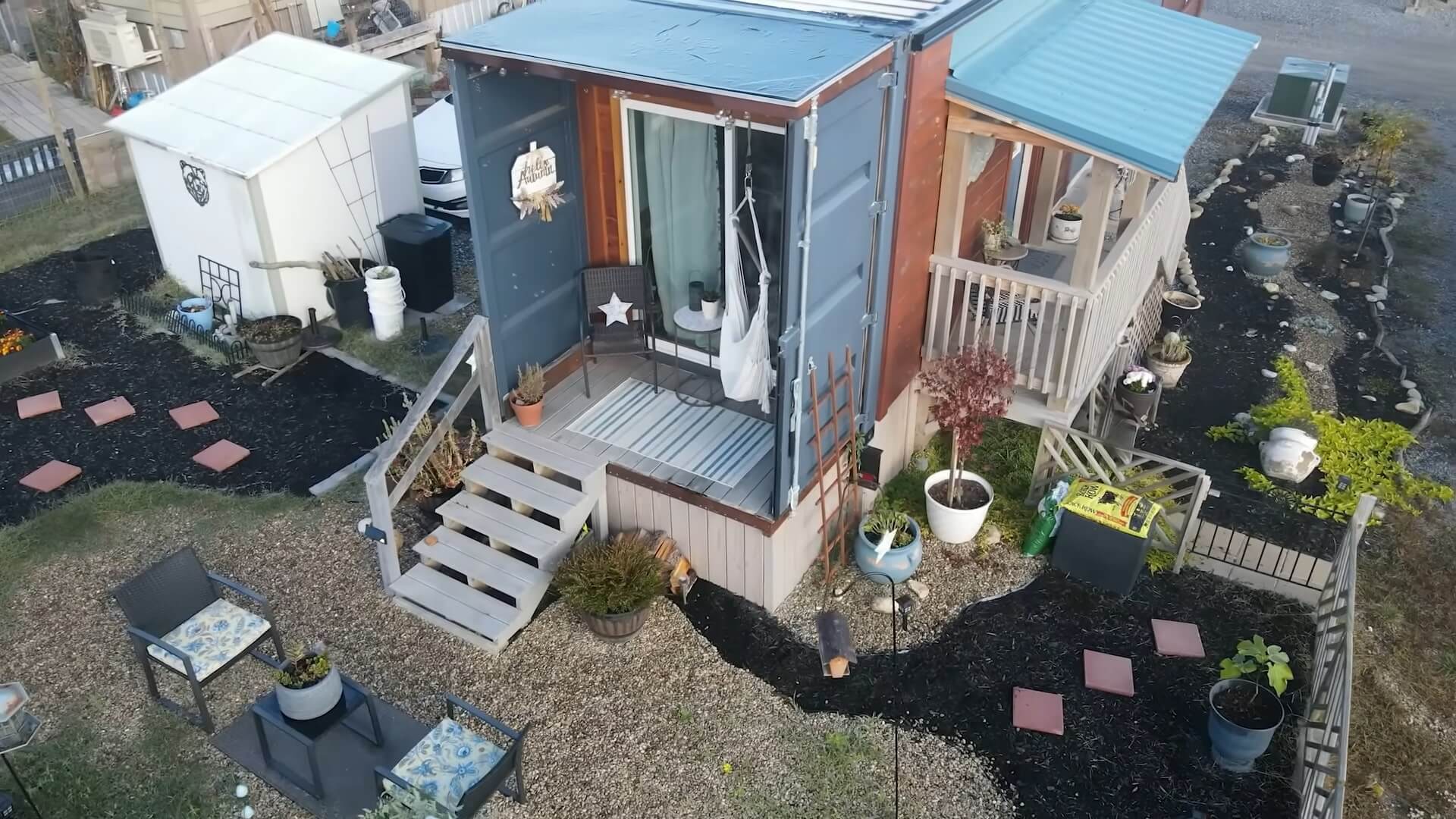
Image Courtesy of Tiny House Giant Journey ( Youtube )
In the heart of the abode, the kitchen stands out as a highlight. Michelle meticulously planned the layout to ensure ample countertop space. She opted for butcher block countertops, recently re-stained for enhanced shine, ensuring both functionality and aesthetics. A unique dish rack with a water-trapping tray facilitates efficient dish drying.
The dining area doubles as a workspace, accommodating up to six diners when extended. To maximize space, storage drawers on either side cleverly conceal items including pet treats, which explains the cat’s keen interest. The pantry, concealed by adhesive coverings sourced from Amazon, offers an organized storage solution, perfectly masking food items.
Refrigeration is no minor detail in this compact setup. Transitioning from an apartment-sized fridge, which lacked space for fresh produce and meats, to a full-sized one proved a satisfying upgrade. Although resting on a drawer base, the refrigerator integrates seamlessly and meets all storage needs. A two-burner electric stove addresses daily cooking, supplemented by a portable burner for more extensive culinary endeavors. Completing the appliance ensemble, a multi-function Black & Decker oven poised alongside the microwave offers baking, broiling, and toasting options – conveniently stored until required.
While content with the kitchen, Michelle acknowledges a single change she’d entertain – a larger sink. Despite its compact size, it remains functional for her everyday needs.
Enhanced Living Spaces in a Compact Home
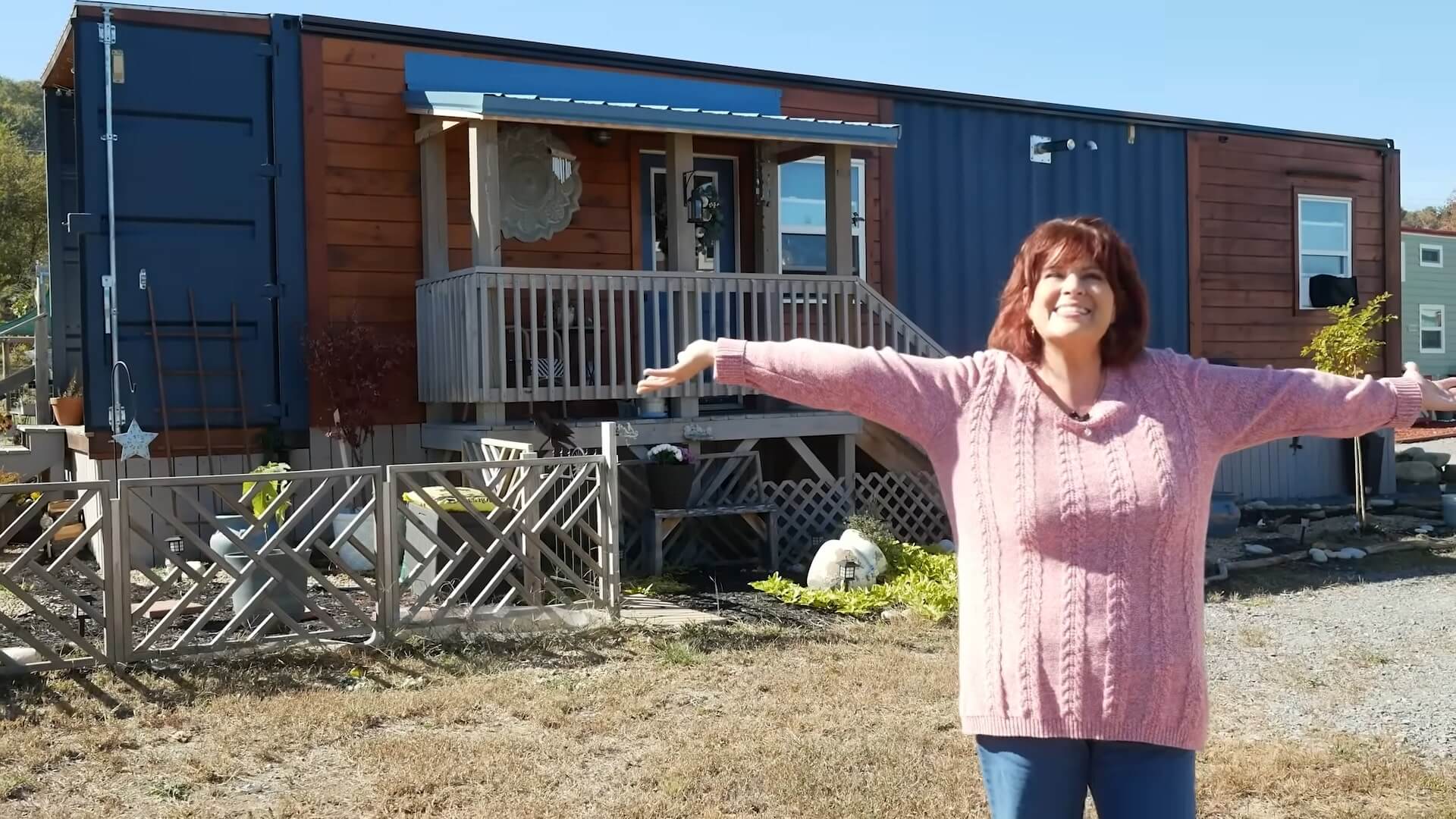
Image Courtesy of Tiny House Giant Journey ( Youtube )
Michelle’s journey to downshifting to a more manageable living situation led to the choice of a spacious container home. The bedroom’s location on the ground floor is a highlight, enhancing the ease of access and convenience. The home, custom-built by Randy Jones at Incredible Tiny Homes in East Tennessee, measures 40 feet by 7.5 feet. Michelle desired a mix of materials in the construction, opting for both metal and wood, which provides a warm aesthetic with a Sikkens stain finish. A slanted metal roof, equipped with gutters, ensures efficient water runoff without causing flooding near the home’s entrance.
Exterior Relaxation Zone:
The front portion of the home features an inviting porch where Michelle enjoys morning coffee. She creatively designed a dry riverbed landscape, now adorned with vibrant flowers in the summer, derived from inspiration on Pinterest.
Utility Efficiency:
A 10-gallon propane tank, which requires refilling only about thrice a year, supplies hot water. Wood skirting blends perfectly with the porch, maintaining the homey feel while providing utility concealment.
Living Room Comforts:
Upon entry, the living room greets visitors with a sense of coziness despite the home’s narrow width. Michelle chose a combination of drywall and wood paneling to create a visual expansion of space, complemented by light wall colors. Decorative items and personal touches populate the ample wall space, and window placement was carefully considered for both lighting and enjoyment by her two beloved cats, Silo and Sky.
Multipurpose Storage Solutions:
Storage benches serve to keep shoes and winter jackets neatly tucked away, a necessary consideration for a home with limited space.
Temperature Control:
A compact yet powerful fireplace adds warmth to the space during colder months, while a mini-split system efficiently manages both heating and cooling needs throughout the year, often needing to be turned down due to the container’s excellent insulation.
Back Patio:
The fixed-open doors expand the living space to include a back patio, which transforms into an entertainment area with a fire pit and chimenea. It doubles as a serene spot for morning coffee in the hammock and showcases Michelle’s passion for gardening in the form of a vegetable garden and flower beds.
Kitchen Highlights:
The kitchen boasts plentiful counter space topped with shining, newly stained butcher block surfaces. A multi-purpose table doubles as both a work area for Michelle, who works from home, and an extended dining area. The table features side drawers for additional storage and cat treats, understandably garnering the cats’ attention. An upsized refrigerator meets Michelle’s culinary needs, supported by an electric two-burner stove top. Cookware is conveniently stored beneath the refrigerator in a large drawer. Additionally, Michelle uses a supplementary portable burner, a microwave, and a versatile Black & Decker oven for various cooking tasks. The only aspirational upgrade mentioned is a desire for a larger sink, though the current one is sufficient.
Adaptable Dining Area:
The cleverly designed dining table can comfortably accommodate up to six guests with a flip-up extension, ensuring that, despite the compact space, social gatherings remain a delight.

