The trend of minimalistic living has taken a bold step forward with the innovative concept of Container Tiny Houses. These residential alternatives, meticulously crafted from traditional shipping containers, promise a unique blend of affordability, flexibility, and environmental consciousness.
Deep-diving into the realm of these compact abodes, this comprehensive guide offers insights into their design, construction, cost implications, and the legal hurdles homeowners might encounter.
Furthermore, it casts a spotlight on those who have embraced this lifestyle, offering a glimpse into real-life experiences and practical tips for potential enthusiasts.
Concept and Benefits of Container Tiny Houses
What is a Container Tiny House?
A container tiny house is essentially a small, livable space that has been created out of a repurposed shipping container. These types of containers are typically rectangular, providing a unique and compact layout for a home. While the size of the container can vary, the idea behind a tiny house is to maximize the limited space available in order to create a comfortable and functional living environment.
Benefits of Container Tiny Houses
One of the main benefits of a container tiny house is its affordability. Tradition home building can easily run into six figures even before interior decorations and functional installations. In contrast, a container home could be acquired at a fraction of the cost because it essentially involves repurposing an old shipping container and turning it into a functional living space.
The flexibility and versatility of container tiny houses lend a customizable aspect to these types of homes. You can choose to either keep the original design of the container or change it completely to suit your unique preferences.
The containers can be stacked on each other to form multi-storey tiny homes or can be placed side by side for a larger ground floor space.
Environmentally aware individuals or families will be pleased at the prospect of repurposing shipping containers into a tiny house. It could be argued that this is a form of recycling, as the containers would otherwise be left unused and occupying space in shipping ports.
By transforming it into a home, one reduces the need for new construction materials, thereby easing the demand on resources often exploited in traditional home building, which includes mining of sand or quarrying for gravel and limestone for cement.
Container tiny homes are also known for their durability. Shipping containers are initially constructed to weather long sea voyages and thus, they are robust enough to withstand an array of natural conditions. Structures made from them are robust and can be designed to be resistant to common problems like pests and decay.
Concluding Thoughts
In conclusion, container tiny houses present a distinct, affordable, and eco-friendly solution for those seeking alternatives to conventional homes.
Their low cost and adaptability make them an appealing option for those interested in embracing minimalist living and sustainable practices.
Respecting architecture and design, these container homes offer a fresh and captivating field where homeowners can imprint their identity.
As a result, there’s no denying that container tiny houses are emerging as influential contributors towards the transition to affordable and environmentally-responsible living.
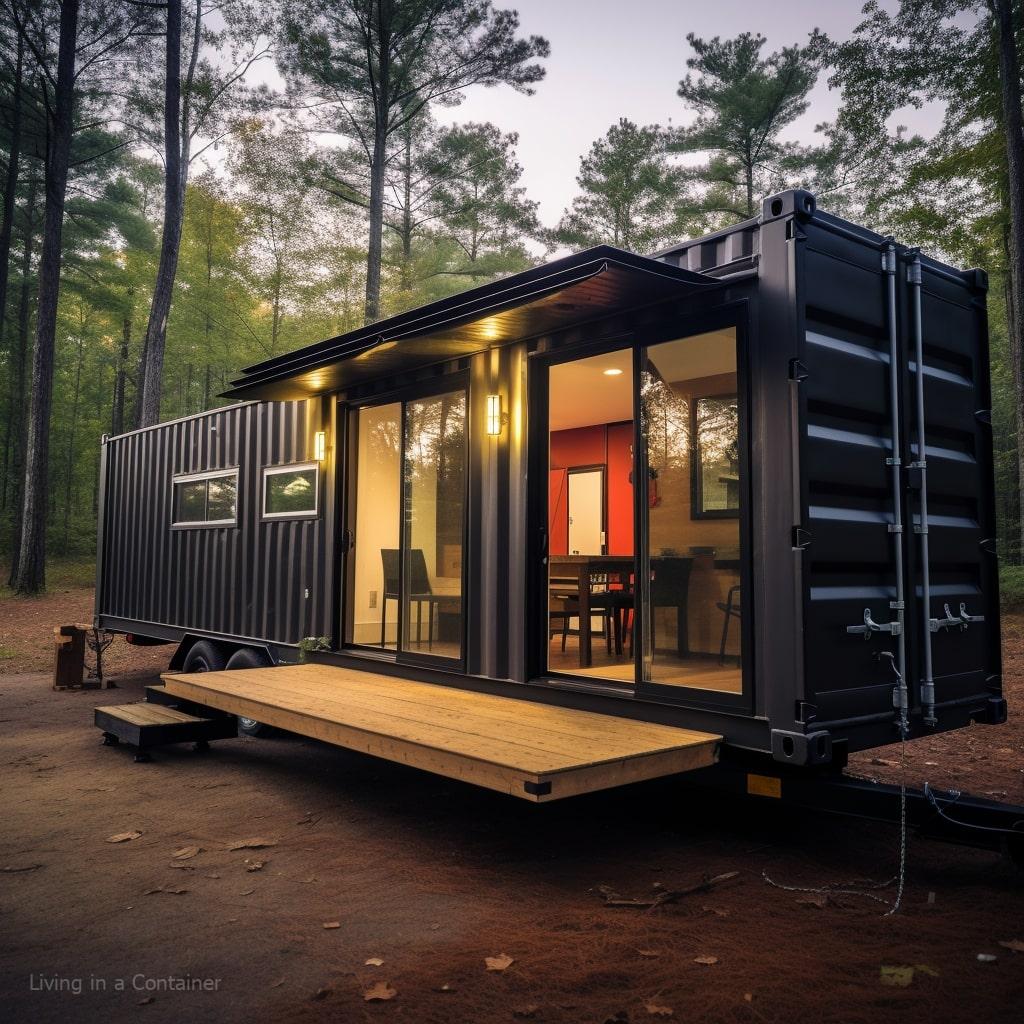
Design and Structure of Container Tiny Houses
Container Tiny House – Design and Structure
Container tiny houses, brilliantly engineered to fully utilize their modest spatial dimensions, are typically a transformation of decommissioned shipping containers. The sizes of these recycled structures can vary, from compact 20-footers to expansive 40-footers that afford more room.
The task of designing these homes can be both stimulating and demanding. For a design to be successful, it must effectively use every available inch while ensuring the provision of vital amenities such as a comfortable sleeping area, usable kitchen and dining spaces, bathrooms, and importantly, a space dedicated to relaxation and leisure.
A chief aspect in the design of a container tiny house is spatial configuration. Many designs incorporate an open floor plan that unifies the kitchen, dining, and living areas into a single space. This approach not only optimizes the use of available space but also creates a sense of larger, expanded living quarters.
Structural Integrity of Container Tiny Houses
Given that container tiny houses are crafted from industrial shipping containers, the structural integrity, stability, and durability of these homes is typically very high. These containers are designed to withstand the harsh conditions of ocean transport, including high winds, saltwater exposure, and extreme temperatures.
The sturdy corrugated steel walls of a container provide excellent structural integrity, standing up to both natural elements and the rigors of transportation. Additionally, the steel structure is susceptible to modification, allowing for customization of the house without comprising its robustness. However, it is crucial to consult with a structural engineer during the design phase to ensure that any modifications or additions do not impact the original strength of the container.
Creative and Unique Designs
Creative and unique designs of container tiny houses are common, seeing as transforming a steel box into a comfortable and stylish living space is an innovation itself. These homes can be found in a variety of designs, ranging from the minimalist, with sleek lines and monochrome color schemes, to the eclectic, characterized by bold, vibrant colors and unconventional layouts.
Some container tiny houses also include sustainable features such as rooftop gardens, solar panels, composting toilets, and rainwater collection systems. Other unique designs feature foldable or expandable sections, which can be opened up to create extra space or outdoor living spaces.
Embracing a Minimalist Lifestyle with Container Tiny Houses:
In the realm of innovative housing, container tiny houses have emerged as a new trend redefining our perspective on how we live.
This affordable, durable, and versatile approach to housing not only answers the growing demand for low-cost living options but also promotes sustainable living.
It inspires, encourages, and inculcates an ethos of minimalism, simplicity, and environmental consciousness, proving that less can indeed be more.
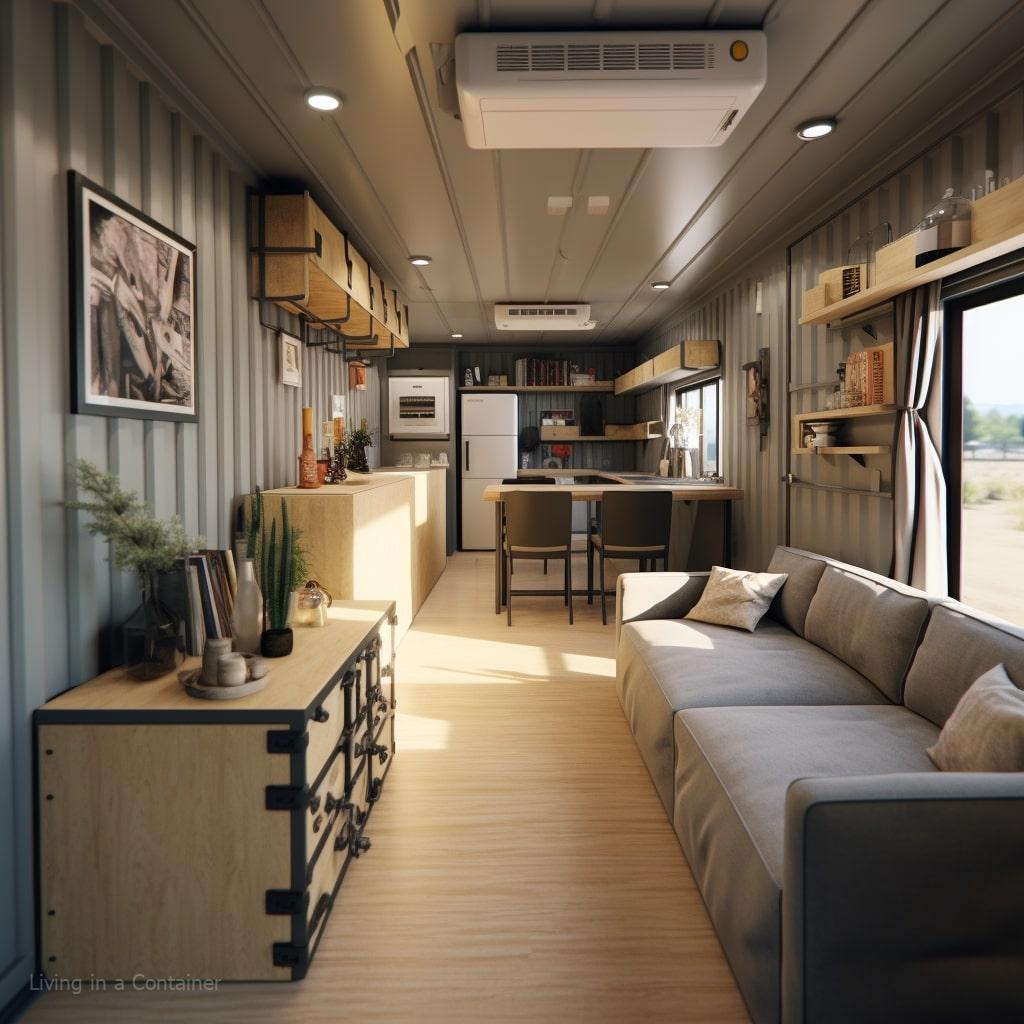
Cost and Construction of Container Tiny Houses
Moving on to the subject of building a container tiny house, it is important to understand associated costs. The first major expense to consider is the acquisition of the container.
Prices may differ greatly depending on various factors, for instance, whether it’s new or second-hand, its current condition, and its location. A new 20-foot container’s cost might range from $3,000 to $5,000, while a used one may fall anywhere between $1,200 to $2,500 on average.
Besides the initial purchase, the delivery of the container is another cost to reckon with as it can substantially impact the total price. Typically, delivery costs depend on the distance between the container’s location and its intended destination.
Another aspect to consider from an economic point of view is the refurbishment cost. Depending on the level of complexity of your design and the transformations desired, this phase can imply expenses from moderate to hefty.
Tasks can entail insulating walls, creating openings for windows and doors, employing plumbing and electrics, and stylizing the interior according to one’s preference. The cost for these customizations, more often than not, hover around $10,000 to $15,000.
Last but not least, the cost of furnishing the container tiny house should not be overlooked. Despite the limited area, necessities such as a compact kitchen, a bathroom, a place to sleep, and storage solutions are non-negotiables.
These additions can add to the total expense significantly, raising the overall cost of the container tiny house to a range of $25,000 to $40,000.
Creating a container tiny house requires a lot of thinking and planning even before the construction phase starts. This initial stage entails visualizing the final outcome and transforming that vision into a practical and comfortable design.
Critical elements such as the positioning of windows and doors, mapping out interior spaces, and accounting for storage must be taken into account. With all these factors considered, detailed architectural plans can be drawn up that align with local building codes and regulations.
Subsequently, the focus shifts to site preparation. Clearing the area where the tiny house will be erected, laying a solid foundation, and arranging utilities connections are tasks addressed during this phase.
Ensuring the tiny house is securely leveled is essential to prevent stability issues later on.
Once the site is ready, the container is delivered and installed. The refurbishment stage commences there, which includes carving out spaces for windows and doors, fitting insulation, and executing any structural modifications as outlined by the design plans.
Installation of plumbing, electrical systems, and HVAC (Heating, Ventilation, and Air Conditioning) systems follows the refurbishment. Employing licensed professionals for this ensures that all installations meet safety standards and regulations.
The concluding phase entails giving the interior and exterior a finish as per personal taste. The kitchen, bathroom, living areas, and bedroom are designed, fixtures and appliances are put in place, and painting is carried out.
It’s the small details like strategic lighting, color coordination, space-saving furniture, and smart storage solutions that significantly enhance the livability of a container tiny house.
Constructing a container tiny house, despite its small size, is a massive undertaking. It’s an ambitious project that requires substantial planning, cost, and labor.
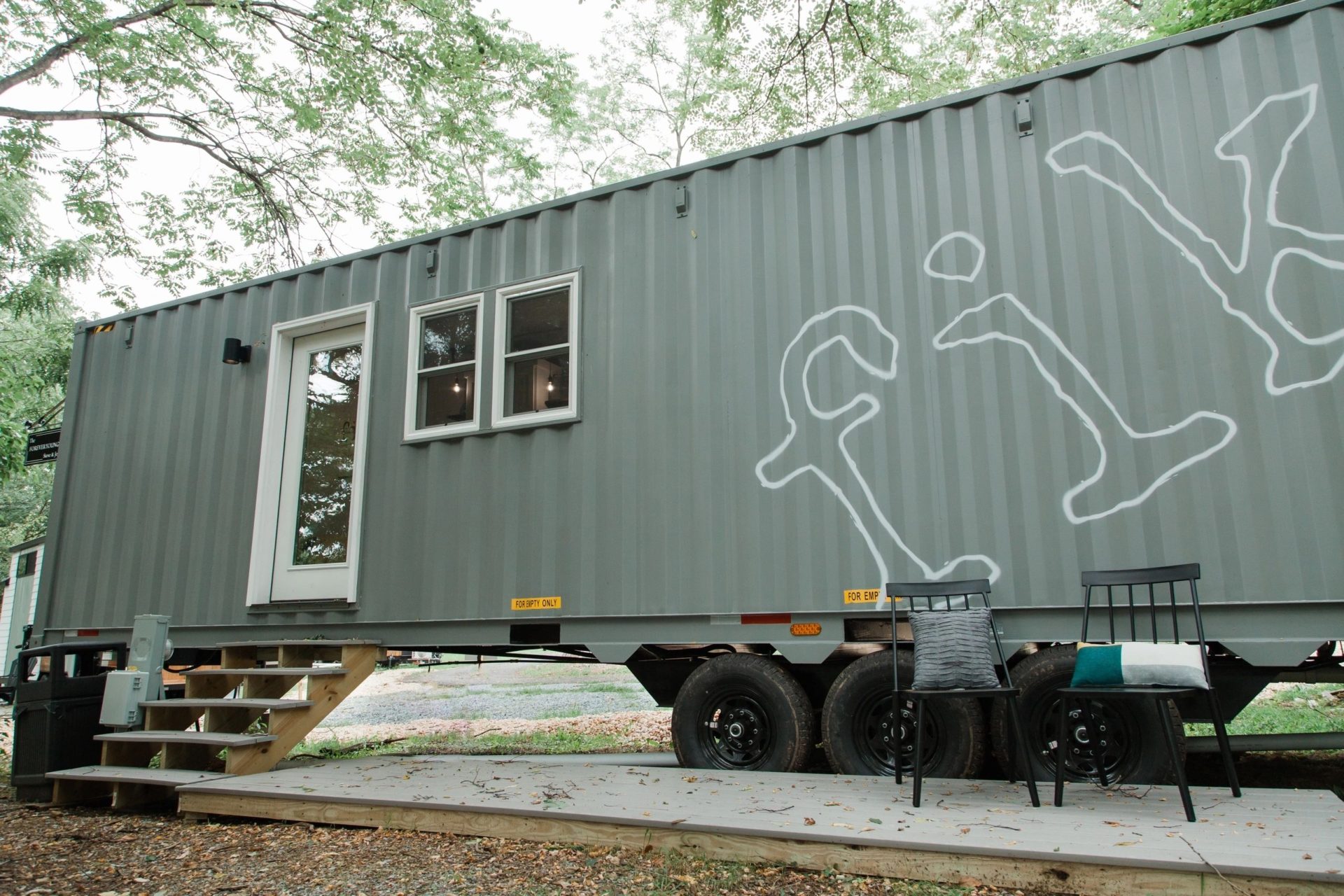
Legalities and Challenges in Building a Container Tiny House
Navigating Legal and Practical Challenges in Building a Container Tiny House
Though the prospect of owning a container tiny house is alluring due to its financial benefits, lowered environmental footprint, and simplified way of life, it does come with its own set of legal and practical challenges.
One of the key legalities lies in the interpretation of zoning laws and building codes. Zoning laws can vary widely by region, with certain areas completely excluding unconventional residential structures like tiny houses.
It’s critical that before investing in a container home, potential owners fully understand the local zoning laws to circumvent any potential legal complications.
Some jurisdictions may impose rules about the minimum square footage of homes, which could exclude container homes.
Building codes also play a vital role in shaping the legality of container homes. These codes are designed to ensure the safety and livability of residences, but often don’t account for the unique design and construction of container tiny homes, which presents a significant challenge.
For instance, many building codes have specific requirements for plumbing, electrical systems, and structural membranes that a container home may have difficulty satisfying without substantial modifications.
Other legal factors to consider include property taxes, insurance, and financing options. Even if you’ve decided to go for a non-traditional dwelling, property taxes can still be imposed.
Furthermore, securing finance for tiny homes can be a daunting task as traditional mortgage lenders usually steer clear from such investments.
Insurance for a container tiny home can also be a hurdle as quite a few insurance companies are unfamiliar with the risk parameters associated with these dwellings.
Besides legal complexities, owning and residing in a container tiny home has practical challenges as well. The limited space demands intelligent design and strategic planning for comfortable living.
Plumbing and electrical system installation can also be tricky as these systems have to be integrated into a structure that was not originally designed to house them.
Security also poses a challenge. Although container tiny homes can sometimes offer better security than conventional homes, their small size and non-standard build may attract theft or vandalism.
Lastly, societal perceptions and attitudes towards tiny home living can throw up some unexpected social challenges.
Despite a shift in perspectives, there still remains some stigma attached to this form of living with some viewing tiny homes as less desirable or inferior to traditional houses. This can potentially result in social discrimination or exclusion.
Despite these hurdles, many have successfully built and lived in container tiny homes. A case in point is a couple from California who skillfully navigated local zoning laws and complied with building codes to construct a stunning container home in the mountains.
This story exemplifies how with careful preparation, sound understanding, and a dash of creativity, living the container tiny house lifestyle can become a reality.
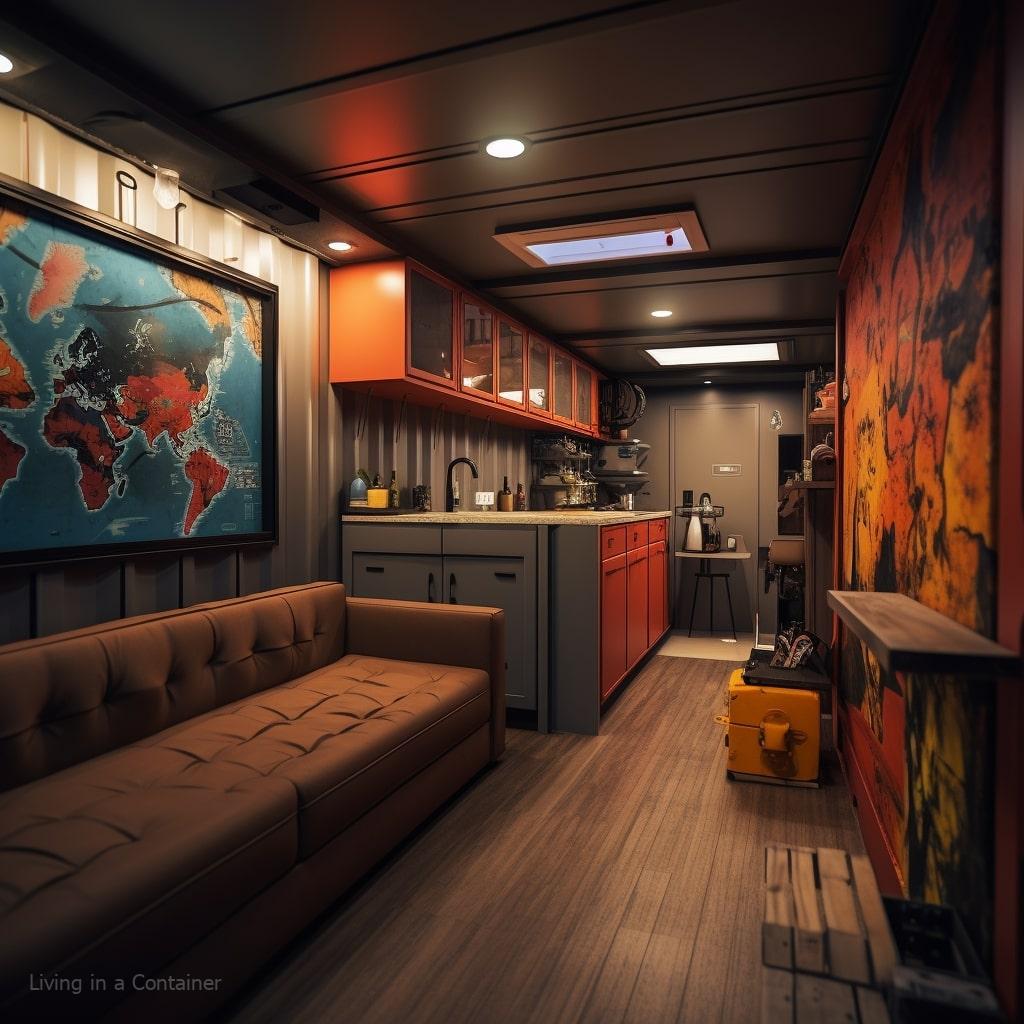
Real-life Examples and Testimonials of Container Tiny House Dwellers
Brenda’s Experience of Life in a Container Tiny House
The need for financial liberty led Brenda onto the path of tiny living. After letting go of her traditional home, she turned a shipping container into a cozy 160 square foot house, complete with all essential facilities including a kitchenette, lofted sleeping area, bathroom, and dining space.
She claims the transition to a tiny house has not only lowered her utility bills but also allowed her to declutter and live more simply.
Brenda’s wisdom for anyone contemplating a similar lifestyle is to thoroughly research, plan meticulously to maximize your space, and enjoy the downsizing process.
From Corporate to Container: The Shift of Greg
Greg’s life revolved around the corporate world where spending 10 hours a day at his desk was the norm. However, he craved for a change, a simpler life, and freedom from countless bills.
Greg’s solution was in the form of a tiny house. Living in his 320 square foot shipping container home, he now enjoys the luxury of working from home, resting wherever he wants, and more importantly, spending less on utilities and more on experiences.
His advice for others is to step out of their comfort zones, embrace minimalism, and anticipate a learning curve.
Sophie’s Sustainable Container Home Living
As an environmental activist, Sophie always dreamt about leading a sustainable lifestyle. Her opportunity came when she decided to turn a shipping container into a green home.
The 200 square foot space, with renewable energy source, rainwater harvesting system, and furniture made of recycled materials, reflects Sophie’s commitment to the environment.
She enjoys low carbon footprints and cost of living, and has encouraged others to consider this sustainable, cost-effective living solution.
Sophie believes planning is crucial, from arranging the limited space to understanding local regulations on tiny houses.
Tiny House, Big Change: Mike’s Experience
Mike was always on the road for work, spending large sums on hotels and rentals. He decided to carry his home wherever he goes, hence invest in a container tiny house on wheels.
Today, he enjoys the freedom to travel across the country without worrying about accommodation. Living in such a compact space, according to Mike, forces you to prioritize, live minimally, and appreciate the simpler things in life.
Mike suggests that future tiny house dwellers should ensure the house is constructed to withstand the rigors of travel.
A Space for Innovation: Jessica’s Container House
For architect Jessica, a shipping container was more than just a potential home; it was a platform for experimentation and innovation.
With thoughtful planning, she transformed an old container into a practical, beautiful space to live in. Jessica’s tiny house stands as a testament to effective use of space, with transformable furniture, tons of storage, and even a small deck.
Her experience shows that a container tiny house is a canvas for creative minds, where functionality meets aesthetics.
Jessica’s advice: don’t be afraid to challenge traditional housing concepts and to add a personal touch to your space.
Thus, from the stories of Brenda, Greg, Sophie, Mike, and Jessica, it’s clear that living in shipping container tiny houses offer several advantages: financial freedom, a simpler lifestyle, a reduced environmental footprint, the ability to travel, and a creative space to innovate.
Despite the minor challenges and adjustments, these dwellers are content with their decision, advocating for a life free of clutter and brimming with experiences.
Their tips remind potential dwellers to research, plan meticulously, adjust their lifestyle, understand their legal limitations, and dare to push conventional boundaries.
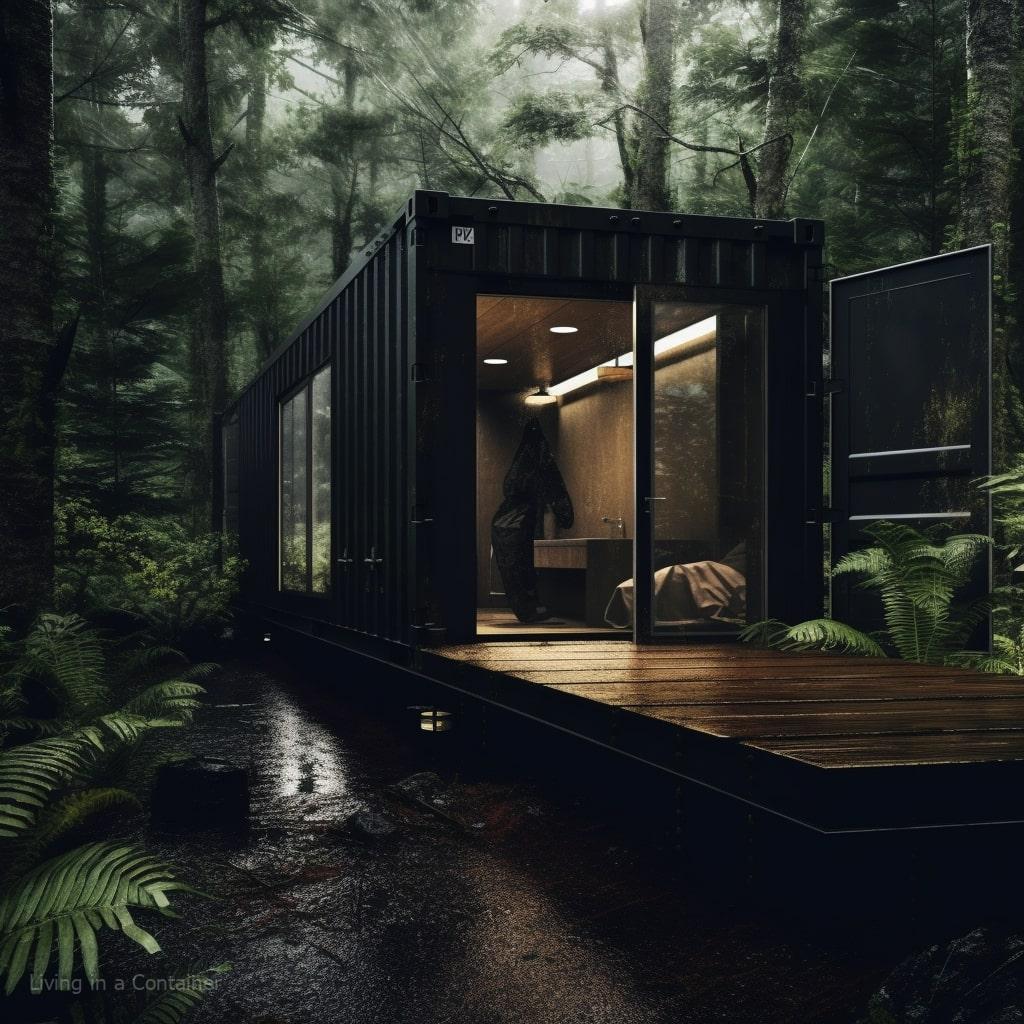
To live large in a tiny space – this sentiment encapsulates the heart of the container tiny house movement.
Despite the evident challenges – regulatory obstacles, space constraints, and initial costs – the many benefits make it an appealing choice for many.
The testimony of those who have already embarked on this journey is an ode to their creativity, resilience, and commitment to an eco-friendly, streamlined lifestyle.
Container tiny houses resonate as a testament to human ingenuity, offering a sustainable solution to housing crisis and an invitation to reimagine the definition of ‘home’.
You may love to read!
Private and Cozy Tiny Container House
Economical and Ecological Impressive Container Tiny House (Look Inside)
