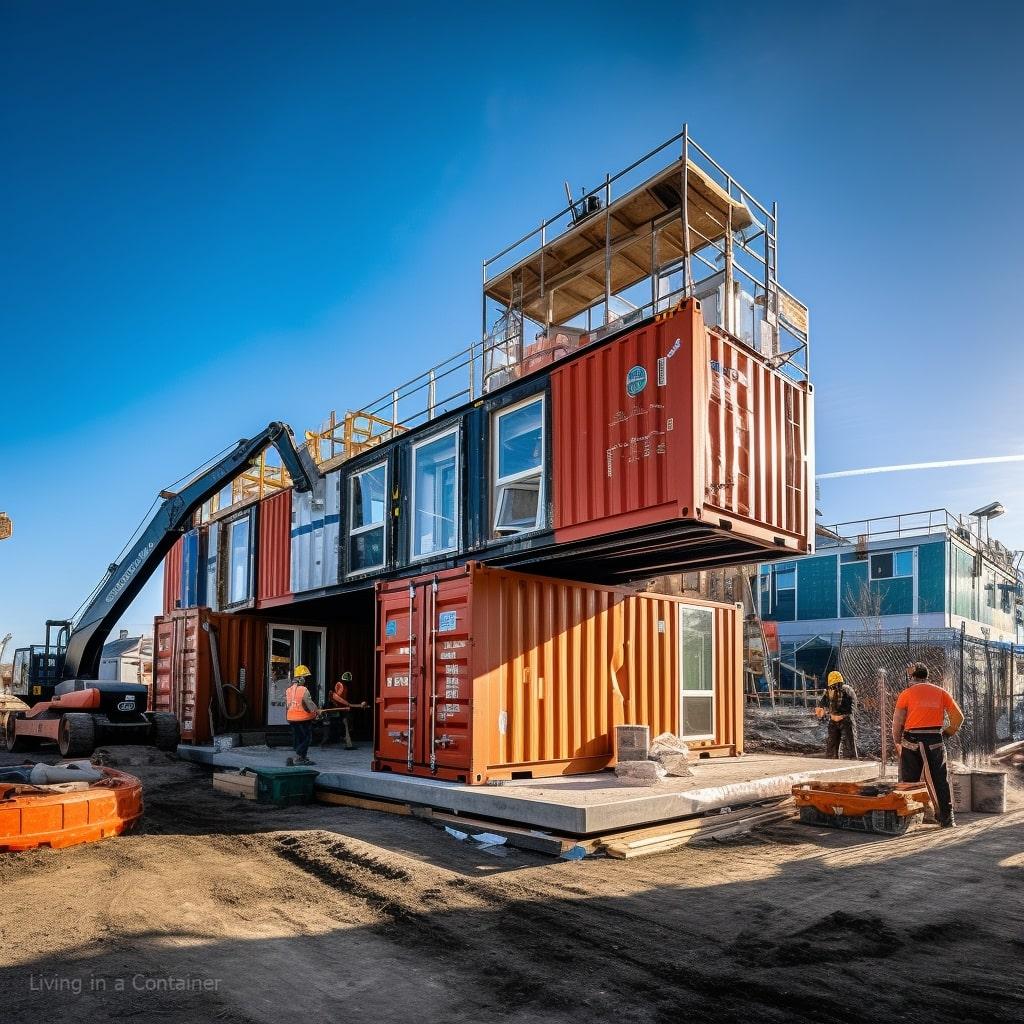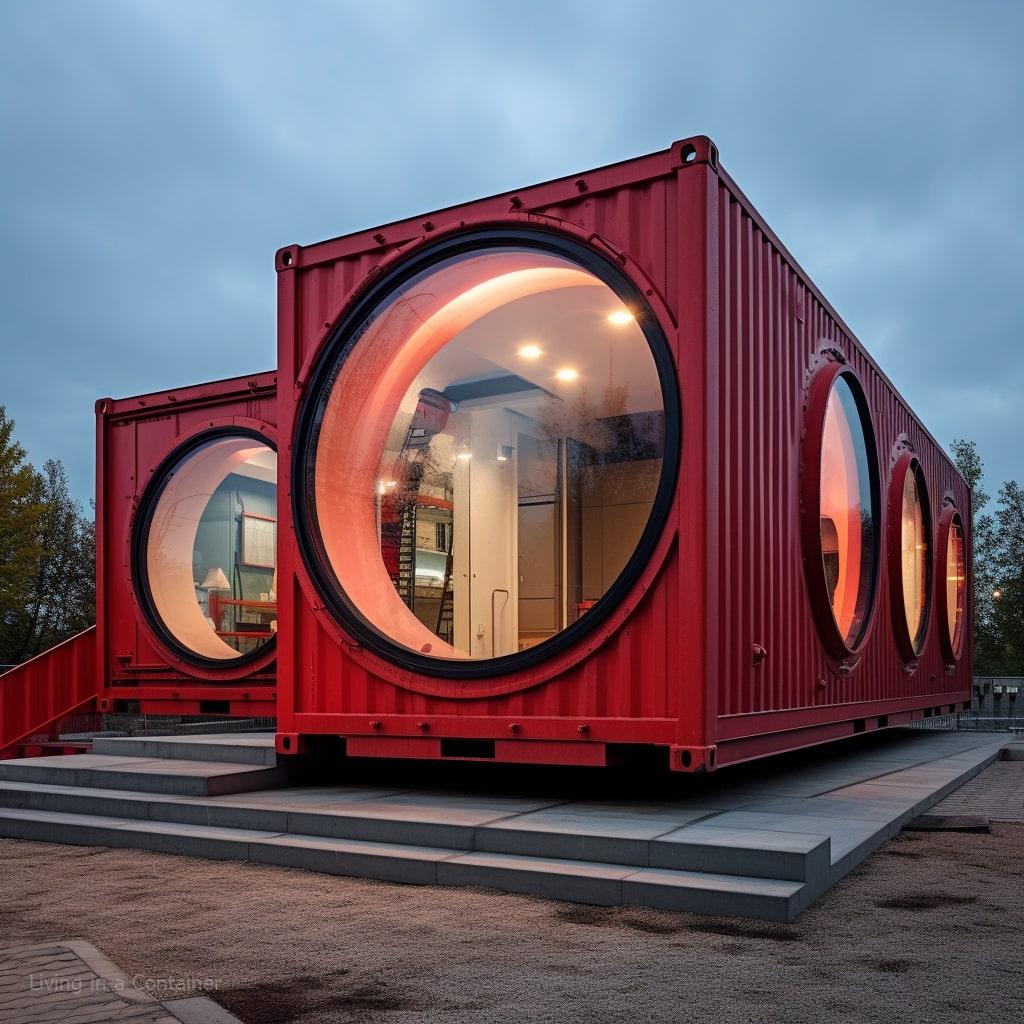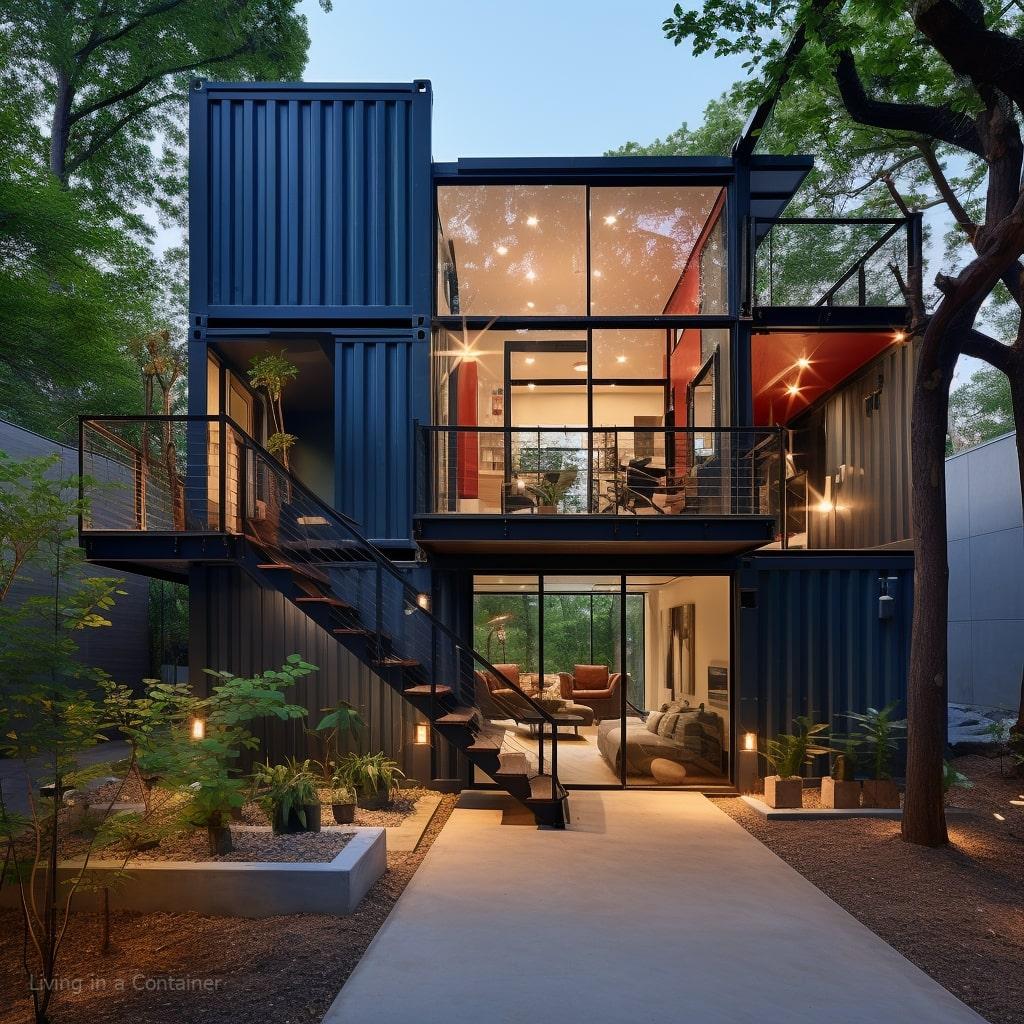Transforming a shipping container into a livable space is an increasingly popular concept that redefines the meaning of home extension.
Whether for its cost-effective appeal or its seamless blend of sustainability and design, the process of extending your house using a container can be a rewarding venture.
However, this process involves significant preparation and knowledge, starting from understanding the local building codes to designing a suitable blueprint, and mastering the nuances of container modification.
Diving into this endeavor requires meticulous planning, foresight, and a good grasp of the craftsmanship that goes into transforming a commodity transporter into a cozy living space.
Understanding local building codes
Navigating Building Codes for Container Home Extensions
The concept of container home extensions continues to soar in popularity. This innovative reuse of shipping containers isn’t just green, but also provides cost efficiency, streamlined construction timelines, and offers a sleek, modern aesthetic. Yet, there is a crucial layer to this equation many overlook: understanding and complying with local building codes.
- Preliminary Research
Start your journey with a preliminary research. The nitty-gritty of building codes can vary dramatically from one jurisdiction to another. For instance, some areas have specific zoning laws prohibiting shipping container use for residential buildings, while others may require specific insulation or egress.
2. Code Compliance
Code compliances generally pertain to the structure’s safety, health, and general welfare. To ensure it, maintaining the structural integrity of the container during modifications is essential. The codes typically include stipulations regarding fire resistance, ventilation, exit strategies, as well as materials and methods used.
3. Professional Consultation
Engage a credentialed architect or engineer early in your planning process. These professionals understand the intricacies of local codes and can provide invaluable guidance. Their input will not only keep your project legal but can potentially expedite the process and save money via more efficient design and construction methods.
4. Building Permits
No matter where you reside, chances are that a building permit will be necessary. This requires submission of your building plans for professional review and gives the local building authority a chance to ensure all codes and ordinances are adhered to. A permit gives you the green light to start your project.
5. Inspection Process
Remember, throughout this journey, inspections will be a common occurrence to verify your project is advancing as approved. A green building inspector will determine if the container home extension upholds the city’s green building code, checking for energy efficiency, water management, and indoor environmental quality.
6. Post-Construction
Even after construction, expect final inspections. These provide the city with assurance that everything was done according to approved plans and code requirements, offering you the final seal of approval.
Understanding and navigating these local building codes can seem challenging. But remember: they are in place to protect homeowners, ensuring that the dwellings being built are safe, sound, and resilient. By taking the right steps and partnering with the right professionals, you are laying the foundations of your dream shipping container home extension.

Developing a blueprint and design for your extension
Shipping Container Transformation: From Crates to Castles
Shipping container conversion is at a peak – an environment-friendly, cost-effective, and unique approach to architecture that’s been embraced by visionaries across the globe.
After considering aspects like preliminary research, code compliance, professional consultation, and the necessary permits and inspections, it’s time to delve into the heart of the transformation to unlock the potential of this ingenious housing solution.
The Blueprint
The adaptable nature of a shipping container creates a unique canvas for construction plans. The blueprint serves as a roadmap for how you can transform the empty shell into a functional and aesthetically pleasing living space.
As you design the layout, every square foot counts, hence, aim towards summoning your inner minimalist, making sure that every element has a purpose, and is in symphony with the overall function, style, and flow of the space.
Incorporate Multi-purpose Features
One of the keys to creating efficient spaces in your shipping container home is to adopt multi-purpose fixtures and furniture. Think of foldable tables that can morph into shelves, convertible sofas into beds, or wall-mounted TVs that can also serve as computer screens.
Lighting and Ventilation
Intelligent use of windows and doors can usher in natural light and ventilation, creating spaciousness while maintaining an eco-friendly edge. Skylights are an exceptional choice for maximizing light without infringing upon wall space. Injecting thoughtful placement of windows can also provide the added advantage of cross-ventilation.
Insulation and Internal Cladding
Containers are steel boxes that are extremely conductive, hence, proper insulation is crucial to create a comfortable living environment. Spray foam insulation can be an excellent choice as it adheres directly to the metal and prevents thermal bridging. After insulation, internal cladding can be done using lightweight materials like plywood, maintaining the steadiness without adding excess weight.
Choose Appliances Wisely
It is pivotal to be highly selective when choosing appliances for your shipping container home. Compact, energy-efficient appliances designed for small spaces will fit better, consume less electricity, and add a luxuriant touch to your designs.
Bold Exterior Makeover
Lastly, give your shipping container a bold, attractive external makeover. Depending on your choice, you can leave the industrial aesthetic untouched for a minimalist appeal, or you can coat it with vibrant, weather-resistant paint for a more contemporary look.
Harnessing the pulse of the latest trends in business and architectural design, one can definitely carve a niche in the booming market of shipping container homes. Value in utilization is the path forward – only by thinking outside the box can we create sustainable, livable spaces within it.

Principles of container modification and construction
Structural Integrity and Durability
Each shipping container home extension must begin with attention to structural integrity and durability. Shipping containers themselves are inherently resilient and weatherproof, having been designed for long sea journeys in various conditions. However, modifications can affect their structural strength. It’s essential to retain reinforcing beams during alterations to safeguard the longevity of the structure.
Foundation and Layout
A stable foundation is paramount regardless of the structure you are building. A well-designed foundation serves to distribute the structure’s weight evenly and prevent any potential sinking or shifting. In many cases, a concrete slab or a pier foundation is enough to secure a container home.
Moreover, the layout of a shipping container home must be mapped with absolute precision. Precision ensures that everything fits into place perfectly, making efficient and innovative use of the limited space is vital. Strategic placement of elements such as closets and appliances can provide delineated spaces within the open plan.
Material Considerations
Shipping container homes naturally come with a shell that is advantageous for its resilience and cost-effectiveness. Nevertheless, the basic structure requires additional materials for the interior. Selection of these materials must be done incorporating aesthetics, safety, durability, and comfort.
While working on a container home project, fire-rated drywall can be your best friend. It can enhance safety while providing a polished interior look for your cargo box dwelling.
Climate Control
Another important consideration when modifying a shipping container into a home extension is climate control. Often overlooked, this aspect plays a critical role in the long-term comfort and habitability of the space. HVAC systems must be included in the design, taking into account the insulation, air quality, and noise reduction.
Equally crucial is the installation of efficient insulation to keep the container warm in winters and cool in summer. Insulation is also essential to prevent condensation, which can lead to mold, damaging the container and the health of those living inside it.
Windows and Doors
Windows and doors need to be strategically placed to ensure natural lighting and ventilation. Without proper planning, a shipping container home can become a dark, stifling space. Hence incorporating well-sized, energy-efficient windows, skylights, French or sliding patio doors can add the visual impression of spaciousness while ensuring proper air circulation.
Creating an Attractive Exterior
Last but not least, giving a makeover to the austere exterior of the shipping container can be both fun and challenging. Cladding or painting the exterior to match the aesthetic of your property is just one way to ensure your container home doesn’t look out of place. Adding a canopy or a deck can create an extra area for enjoyment and relaxation.
Certainly, the modification of a shipping container into a comfortable, eco-friendly home extension requires expertise, vision, and resourcefulness. However, adhering to these principles of construction will ensure a seamless and successful conversion.

Housing extensions using shipping containers have the potential to be a promising solution for space issues while adhering to sustainable principles.
But one should not lose sight of the technical aspects that lie underneath the surface. Thorough knowledge of local building codes ensures legal compliance, a well-thought-out design brings life to the vision, and understanding container modification maintains the robustness of the structure.
With your newly found knowledge, you’re now equipped with the resources and understanding needed to turn that shipping container into a beautiful, functional extension of your house.
You may love to read!
How To Extend Your House With A Shipping Container
