Genki Kids Niiza Ikedaen: A Contemporary Container Office Solution in Japan
Hello, dear readers!
A Brief Overview
Ever imagined turning shipping containers into a functional, stylish, and eco-friendly office space?
Today, I’ll walk you through one such transformation – the Genki Kids Niiza Ikedaen Office located in the heart of Niiza City, Saitama Prefecture, Japan.
This two-story container office isn’t just an architectural beauty; it represents innovative thinking, sustainable construction, and the essence of Japanese minimalistic design.
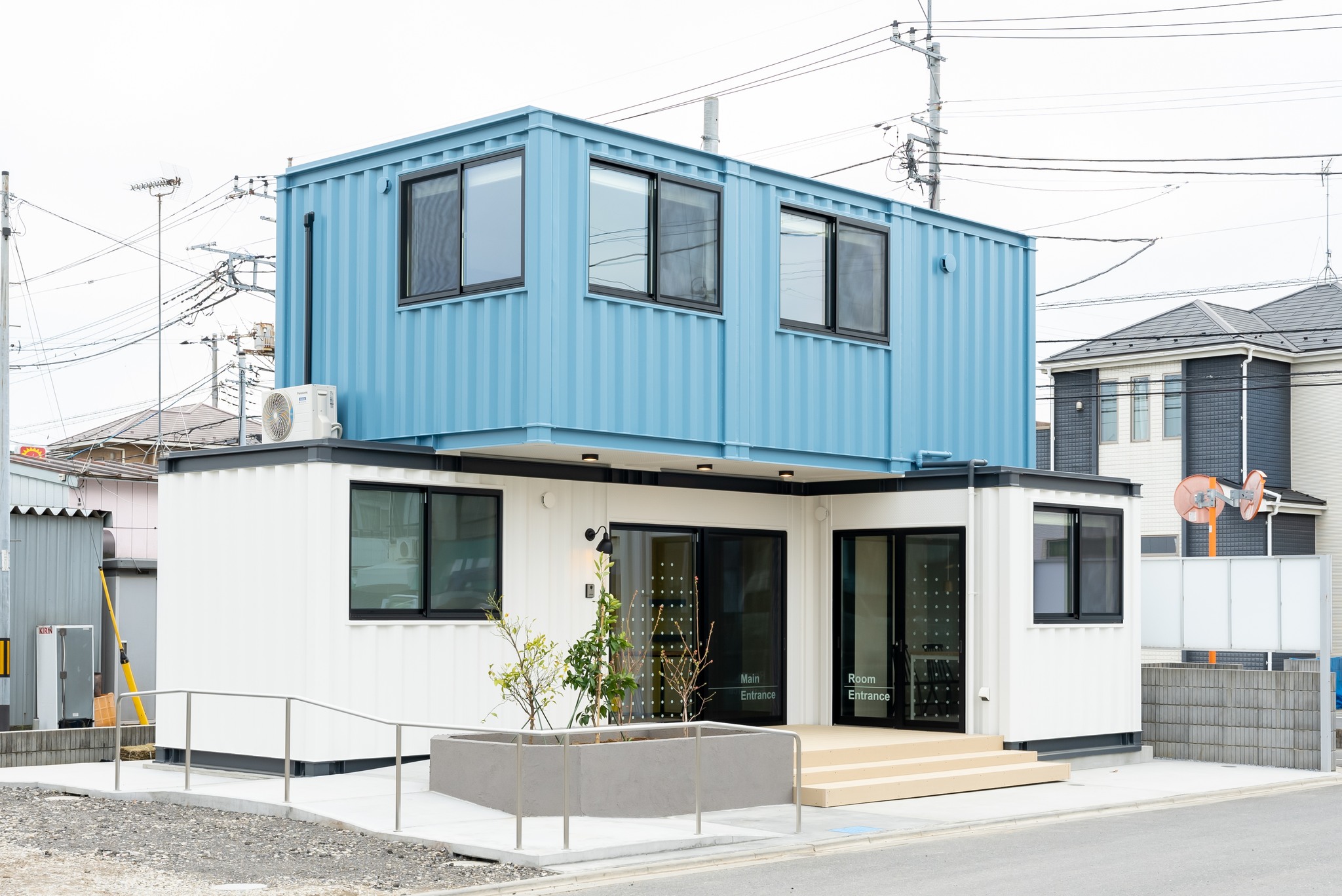
The Blueprint
Location: Niiza City, Saitama Prefecture, Japan.
Firm Role: Assisting Genki Kids Niiza Ikedaen in their expansion project.
Constructor: Box of Iron House
Container Specs:
20ft shipping container x 2
Special size container x 3
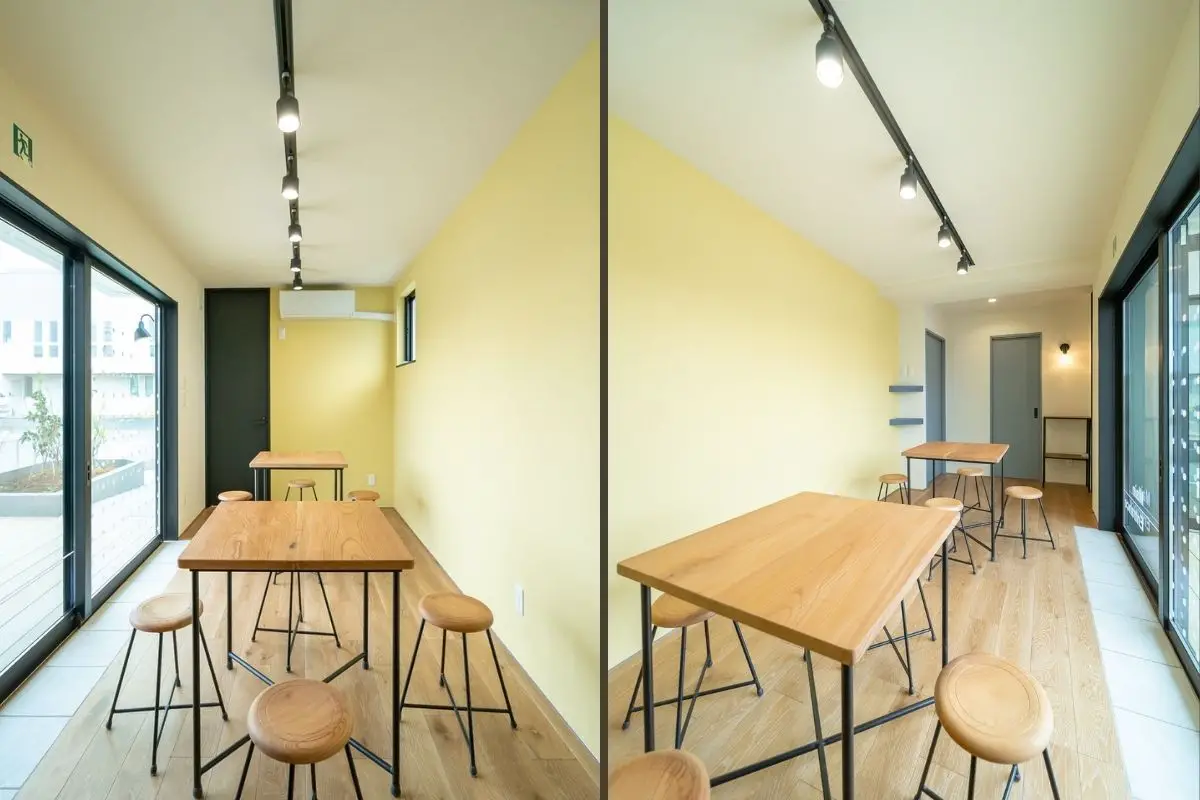
Layout:
First Floor: Offers a multifunctional space suitable for meetings, with an additional free area for flexible use.
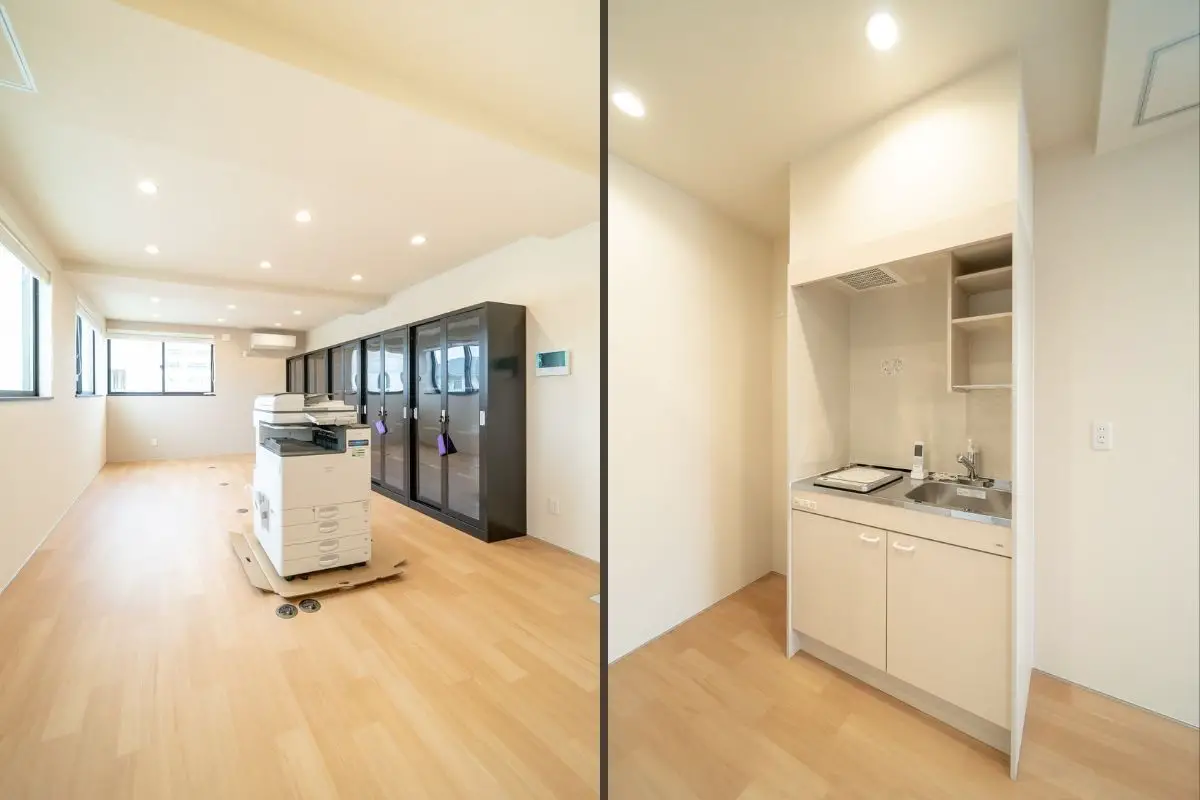
Second Floor: Primarily serves as the working zone for the staff. Notably, on the street-facing side, you’ll spot the Genki Kids Ikedaen logo sign gracefully adorning the container side.
Design Details
This isn’t a conventional setup, folks. Two 20ft containers intersect in a ‘T’ formation, and right atop, you’ve got three special-sized containers. What’s fascinating is how two of these special containers audaciously jut out from the base container, creating a bold design statement.
Ever seen such an installation? Quite a rarity, right?
Aesthetically, the exterior channels a serene aura, blending light blue and white hues. This refreshing palette extends indoors as well, boasting a crisp, clean ambiance that mirrors the understated elegance Japanese interior designs are famed for.
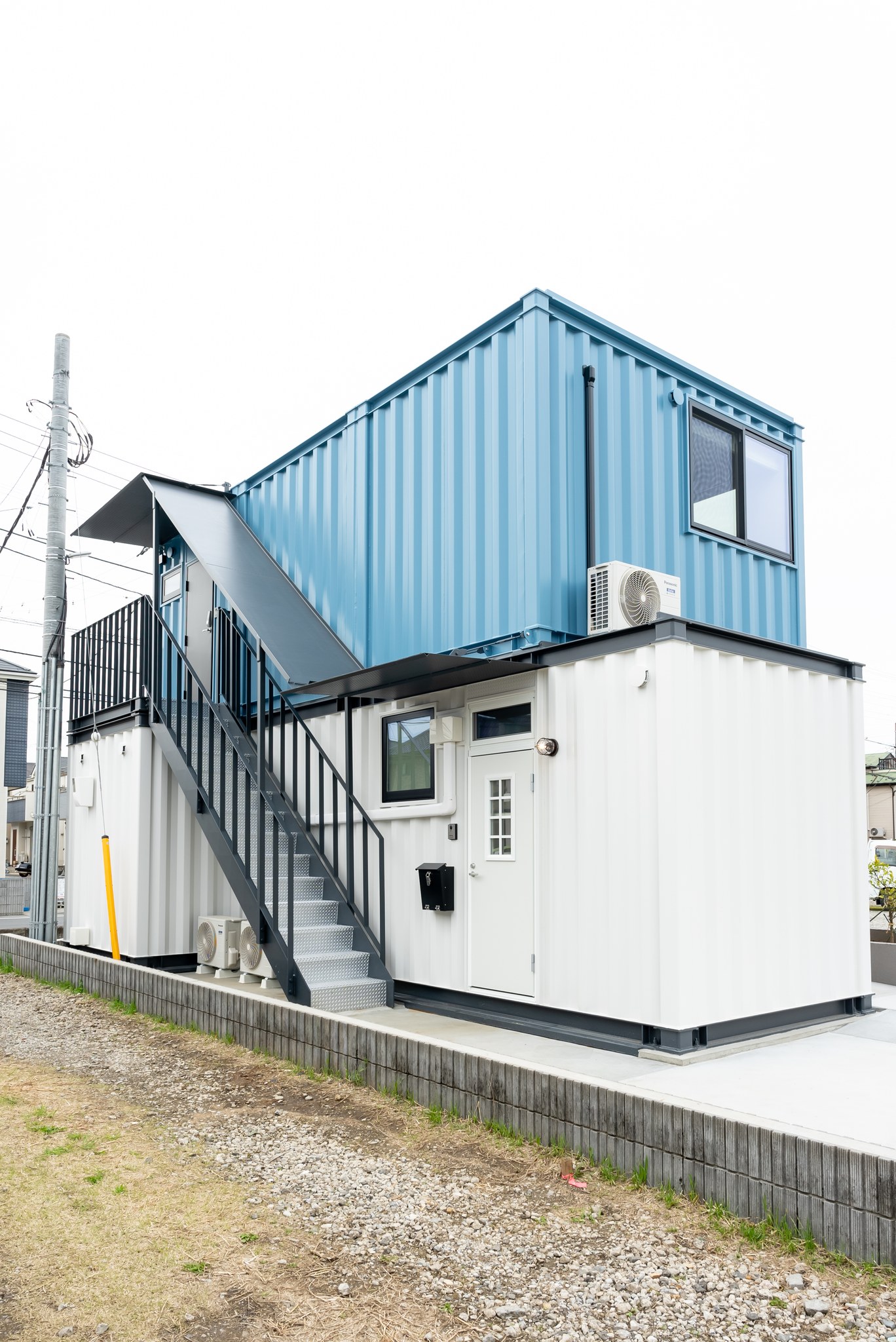
Economics of the Project
Total Construction Cost: 27 million yen (approximately $181,000 ) excluding tax. Note that this can vary based on location specifics, transportation charges, and other logistical nuances.
Additional Provisions: External aspects like stairs (straight type), eaves, and a deck terrace come as part of the package. For the nitty-gritty administrative and foundational bits – exterior and foundation construction, confirmation applications, primary infrastructure construction are billed separately.
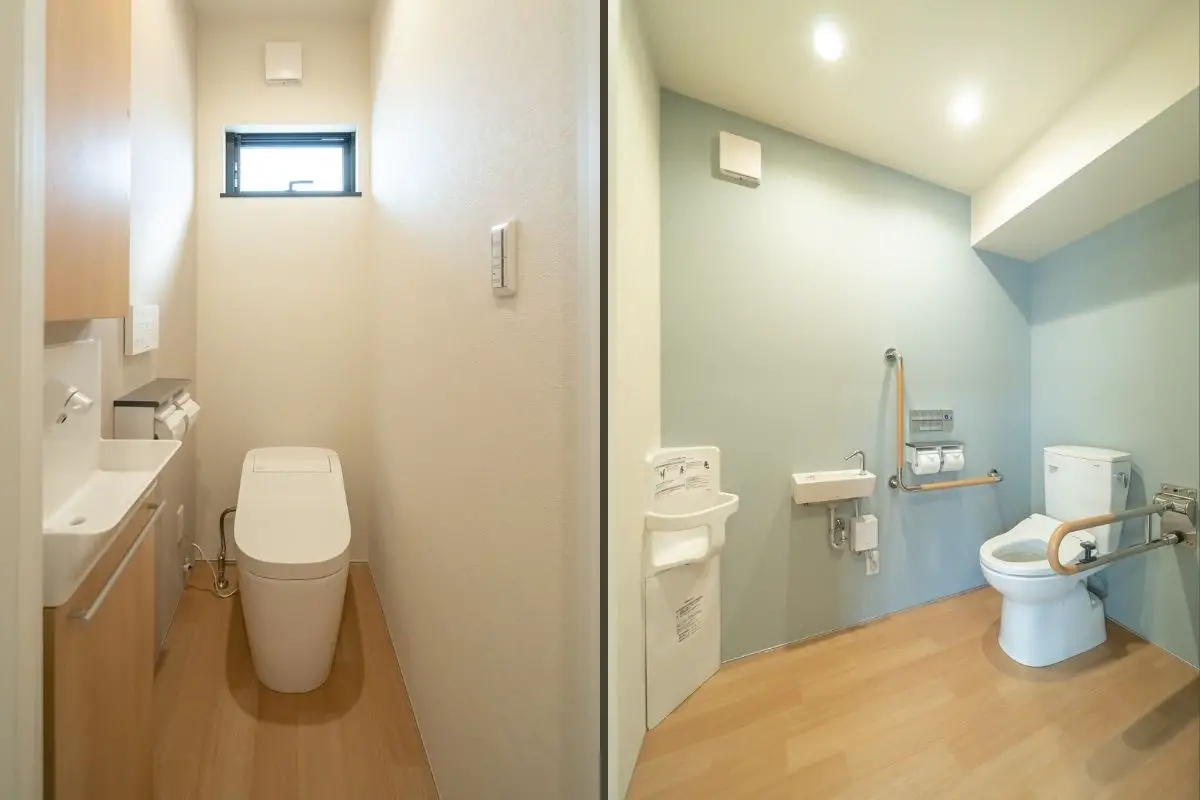
Wrapping Up: The Future of Container Offices and Homes
Isn’t it fascinating how mundane shipping containers can transform into stunning architectural marvels? Beyond aesthetics, container constructions epitomize sustainability. They’re upcycled, durable, and flexible – offering endless customization options.
So, what do you think? Would you consider a container space for your next venture? The future looks promising for such innovative solutions. Let me know your thoughts below!
Remember, change is the only constant, and in architecture, embracing such innovative approaches might just be the way forward.
Till the next post, stay inspired!
