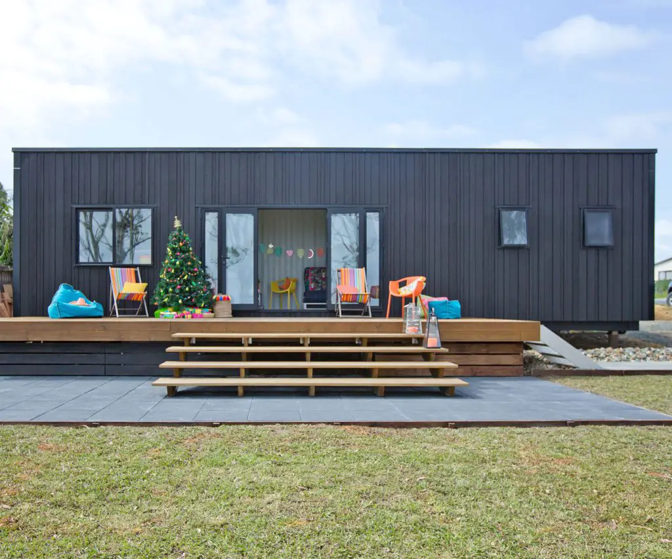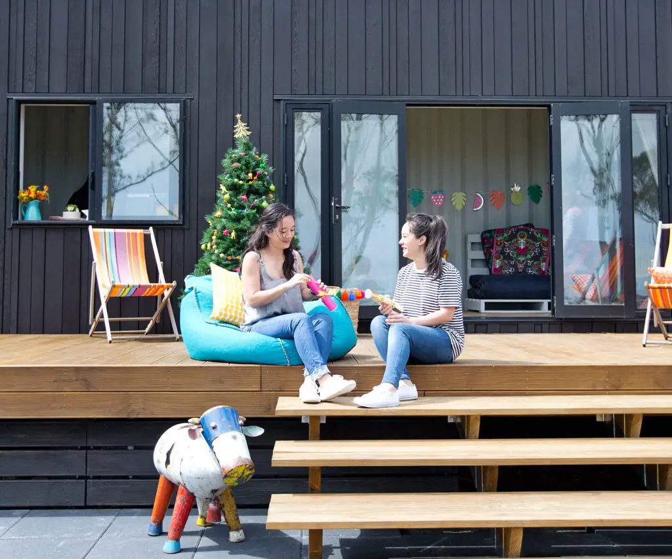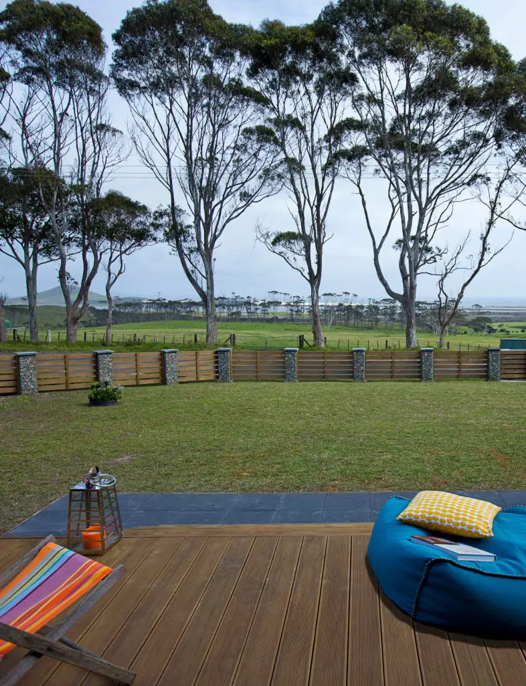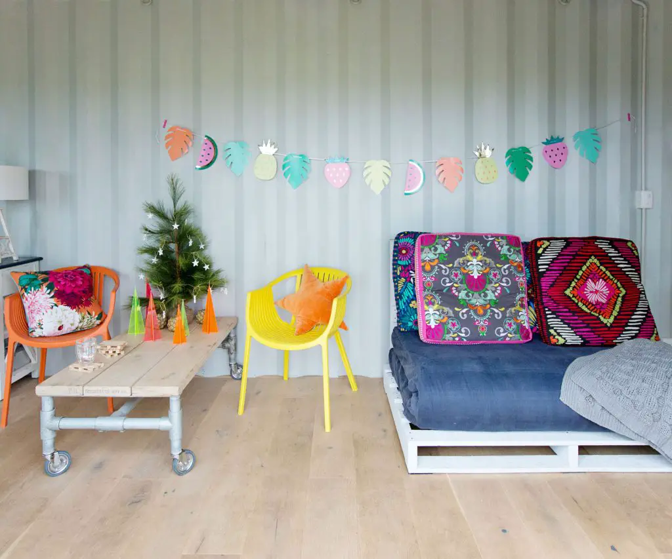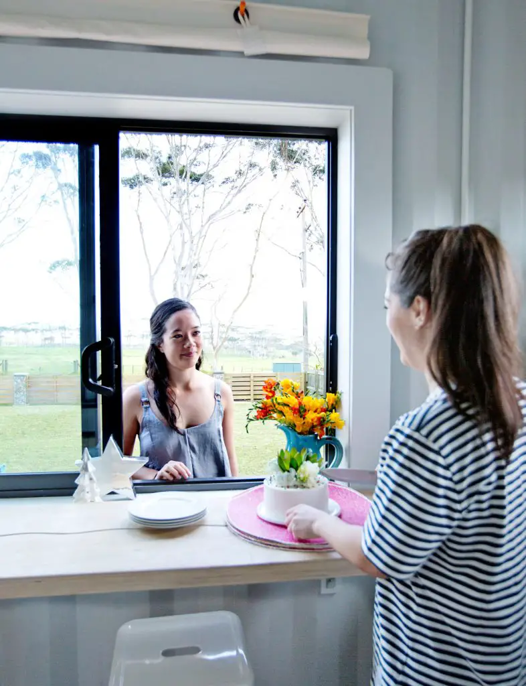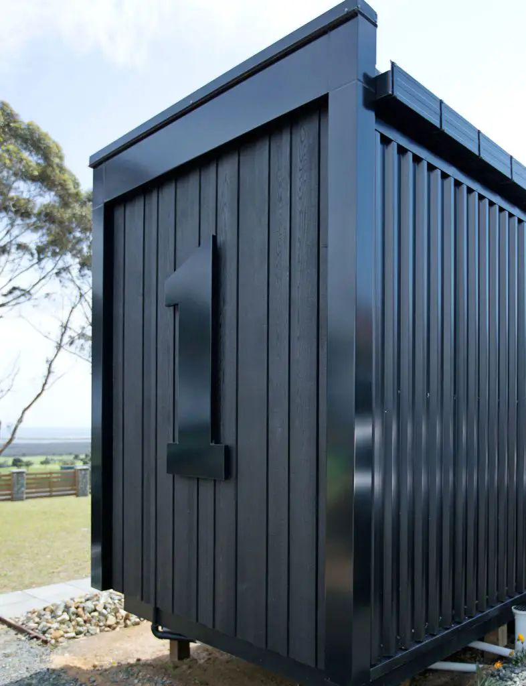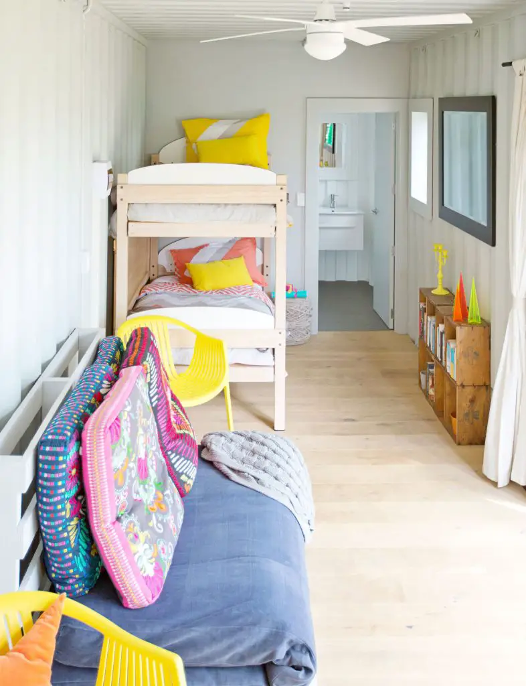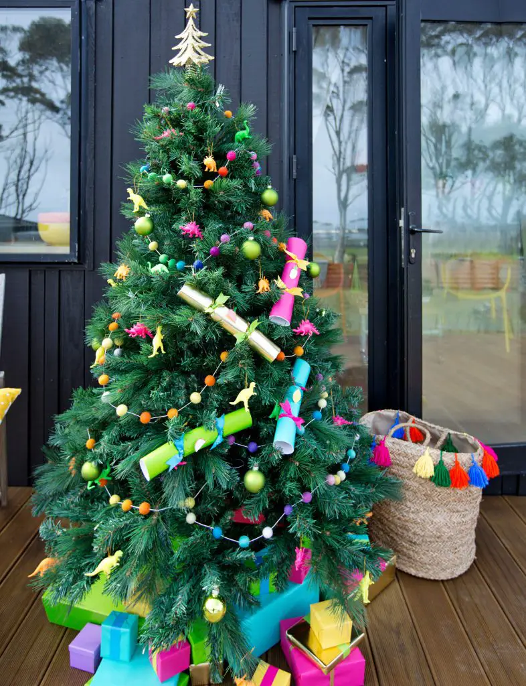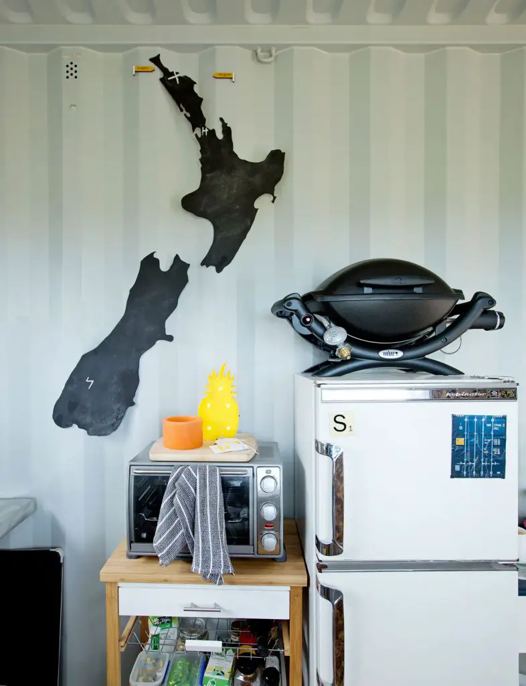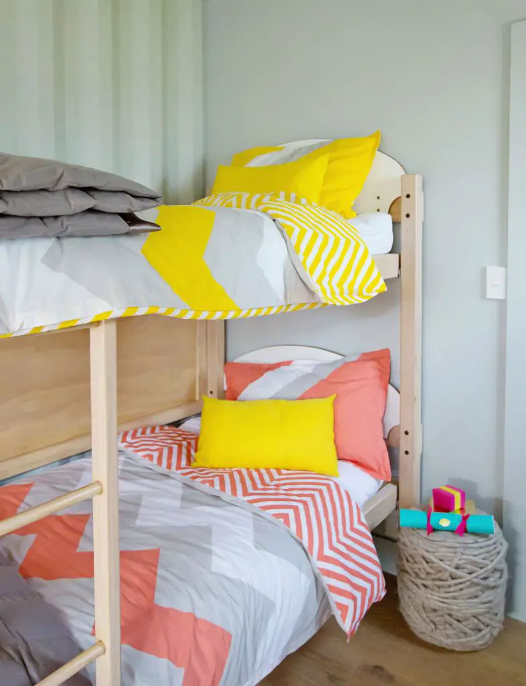What began as an impulse purchase turned into a labour of love for this father-daughter duo. Discover the creative container bach that’s ready for Christmas
Meet + greet
Sharon Clarke, pictured on left (marketing assistant), and her dad, Alan, plus mum Miki, and sisters Vivian (pictured) and Evelyn.
Background
Sharon Clarke bought her little slice of paradise in Doubtless Bay in the Far North, in 2011 – pretty savvy buying considering she was only 20 at the time. “It was a fairly impulsive purchase,” recalls Sharon. “I didn’t have any real plan of what I wanted to do with it. I figured I’d just hold onto the land and do something with it further down the track.”
However, after paying rates on a bare site for several years, Sharon quickly changed her mind. “I think the driving factor was that when I was growing up I always appreciated going away on holiday with my family,” she says. “This was almost a way of giving back and returning that favour.” Building consent for her plan was granted in December 2014, but it was a further year before Sharon’s project was finally finished.
The land
Sharon initially visited the Far North to view other sites she had seen advertised. However, when she saw the sections in context, none were suitable. They were either on a hill, in a slight ditch, up a steep driveway or in a position where the views could be built out.
They were either on a hill, in a slight ditch, up a steep driveway or in a position where the views could be built out. But as luck would have it, as she was passing through a T-intersection, she came across the most incredible views looking out over farmland and the Carrington Golf Course, over the wetlands and out to the beautiful white sands of Karikari Beach and the ocean.
“There were houses all around except for this one section on the corner. There was no fence or driveway. It was just a bare site with a single tree and it was overgrown with weeds. I thought it was amazing!” remembers Sharon.
The site was for sale privately, but Sharon’s real estate agent knew the owners and was able to put the two parties in contact. The rest, as they say, is history.
Building on a budget
To keep costs down, Sharon wanted to build something as small as possible. The first thing that came to mind was to use a kitset shed but she was quickly put off after receiving the first quote. “It seemed like a lot of money for something that was essentially just a tin shed,” says Sharon.
Costly and lacking any design factor, the kitset no longer appealed, especially when she found she would still have to do all the ground work – foundations, plumbing, electricity. “It would have been a lot of work for something that wouldn’t have suited the site and I don’t think I would have got any real sense of achievement from it,” explains Sharon.
The idea of using containers for cheap housing is not new. As well as being earthquake, hurricane and fire-resistant, they are structurally sound, watertight, warm and energy-efficient. What’s not to love, thought Sharon. “I liked the idea that the container is a fixed size so it eliminates the temptation to expand your plans,” says Sharon. “A few extra millimetres here and there on paper can potentially add up when the plans come to life.”
Once the idea was set in her mind, Sharon enlisted the help of her dad, Alan, and the pair got to work, spending hours perfecting her plans. “Dad and I came up with so many scenarios that I lost track of how many versions of the plans there were in the end,” she says.
Sharon opted for an A-grade, 40-foot (12 metre) container for just over $6000 from shipping container supplier Spacewise. It is the largest type of container available and provides an extra 30cm of headroom compared to a standard container.
Initially, Sharon was looking at cheaper B and C-grade containers but once she got up a ladder to inspect the top of the containers, it became apparent that the lower-grade ones were rusty and would require a lot of work.
Sharon found the A-grade container to be immaculate as it had never been at sea. In terms of converting it to a dwelling, she felt the extra money would definitely be well spent.
Container creative
Sharon bought five pieces of double-glazed black joinery secondhand from a demolition yard in West Auckland and based her colour scheme around those. “It’s probably not how most people would go about it, but I really didn’t want to run the risk of missing out on the windows and doors,” she says.
Sharon engaged Product X – an architectural firm recommended to her by a friend of her father’s – to draw up her plans. The company understood her modest budget, which didn’t give them much creative licence, but they did suggest ensuring she keep her privacy by leaving the rear wall window-less and cladding part of the exterior in Colorsteel in a similar profile to the original walls.
They also suggested Sharon’s favourite feature: the oversized street number ‘1’ on the roadside end of the container. Wanting to take advantage of every millimetre, Sharon came up with the clever idea of adding insulation and walls to the outside of the container, ensuring none of the interior space was compromised. It also meant the interior retained its raw, industrial container aesthetic, which Sharon loves.
The interior
Once building was complete, the fun began. Sharon and Alan travelled north at weekends to paint, stain the deck, lay the flooring and build the fence. It was a true labour of love and Alan often had to stay at a nearby campground until the container was habitable. Sharon’s vision for the interior was to create a rustic, industrial and modern space.
The large glass doors opening onto the deck allow natural light to flood the modest dwelling and the white walls create a clean, crisp interior. Pops of orange and yellow make an appearance through bedding, furniture and decorations and bring life and personality to the compact abode.
Christmas treats
Christmas Day is also mum Miki’s birthday so Sharon and her sisters – fellow triplets Vivian and Evelyn – make sure it’s a relaxing day for her. This year they will be at Sharon’s bach where they will enjoy brunch together. “Sometimes it’s nice to do nothing but be in each other’s company,” Sharon says.
The Clarkes enjoy the lead-up to Christmas Day and together they’ll sort through the large collection of Christmas decorations they have accrued over the years. “It’s always fun pulling them out and remembering which ones were your favourites when you were young and seeing those tatty, homemade ones you made in primary school that somehow still make it into the storage cupboard every year.”
Food-wise, the traditional fare will be on offer but desserts are the focus in this household. Patisserie chef Vivian owns The Stash bakery in Queenstown and she will be surprising her family with beautiful handcrafted sweet treats. Together they will sit on the deck and soak up the beautiful views over the white sands of Karikari and beyond, and Alan and Sharon can proudly look back on their achievement.
Honesty box
Any disasters? Having to move the power cables, and breaking one pane of glass.
Best memory in your bach? Staying in the container for the first time with Dad once the toilet had been fitted. It was filled with tools and building materials. We were basically camping in there with only just enough room to make space for a bed each. There was no hot water so we would boil water to wash up dishes or to have a ‘bird bath’ in the bathroom. It didn’t matter, though, because we were there to work on the place so it wasn’t about relaxing then. It was fun and makes you appreciate how far it’s come.
Best lesson learned? I learned lots of little things from this project – how to back a trailer, mow the lawns, how to seal nail holes before painting. I got quite good at painting and I learned how to hammer in nails to put the pallet bed together. I also learned how to use the drop saw to cut the timber planks to size so Dad could lay it more efficiently.
Budget
How much did you spend on the project? More than I feel comfortable stating. I will say that the most expensive aspect of it all was paying for the professionals. The cost of the architect, builder’s labour and materials, council, engineer, surveyor, power company and earthworks contractors was $70,000 alone.
Total spend on interior decoration? I’d say the majority of all the furniture, decor, furnishings and bedding is from Bed Bath & Beyond, where I work. (Got to love staff discount!) It was $4295 all up.
Where have you saved? Labour. Dad did so much work on it himself. I can’t thank him enough.
Any splurges? Vertical cedar cladding and engineered plank oak flooring.
Best buy? The secondhand, double-glazed windows and doors for $3680.
Words by: Annick Larkin. Photography by: Emma MacDonald.
Source : homestolove
