Hi everybody
We continue to discover for you. Our container house on today’s tour is from Quatro Barras – PR, Brazil.
That’s right, you didn’t read it wrong! Shipping containers those that are used to transport cargo on ships are a new format of residence that has fallen in the taste of many people who are looking for a quick project with low environmental impact.
However, the ideal dimensions for use in architecture and engineering have not gone unnoticed by architects and we can now see metal structures being used to house everything from temporary classrooms to entire residential buildings. The containers offer a very practical and efficient construction system.
The containers entered as a solution for the project, developed by Leal Ribas Engenharia e Arquitetura, which seeks to reuse elements originally intended for another function and “recycle” them to serve a new purpose, transforming them into a single-storey and open-plan residence.
In addition, they have important characteristics related to sustainability.
All of this potential was well used and transformed into a residence that defies common sense.
The architects Carolina Leal Ribas and Denise Leal Ribas, from Leal Ribas Engenharia e Arquitetura de Projetos e Construções, created spaces with welcoming charm, despite being inside large boxes created to transport cargo worldwide.
The metallic coldness of the corrugated walls is imperceptible inside this house, made of six 40 foot containers.
This house was built in an area of 308.83 m² and stands out within its context, a “chacara” style condominium located in the metropolitan region of Curitiba. It shows a new way of living that combines innovation, aesthetics and functionality.
“The family a couple and two small children sought quality of life when choosing the land and the project leverages this demand, with wide, versatile and integrated spaces. The client also commissioned the professionals to develop a project that could be quickly built, with a structure that would not cause a major impact during execution, respecting the natural topography of the terrain ”, explain the architects Denise Ribas and Ana Carolina Ribas, responsible for the project.
One of the main doubts of those interested in this type of material is regarding thermal comfort: as the container is made of a material that conducts a lot of heat, then the chance of a metallic house like this being too hot or too cold, without a proper coating, it is almost %100.
In this sense, the issue of temperature and acoustic comfort inside the house was resolved with high density Styrofoam and dry-wall as an internal wall covering. The ceiling also receives the same material, with plaster lining. To combine this solution with an even more efficient system, air conditioning units were used in the Split models for the bedrooms.
With the glass openings, the intention was to provide integration between the interiors of the house and the outside area, while the openings and large openings of the window holders bring lighting to all rooms, ventilation and the energy of green into the interior. residence.
The natural wooden deck allows greater interaction between the room and the outside area and provides warmth to this space, in addition to being part of the plastic (volume) of the house.
The architects emphasize the sustainability of the project, starting with the reuse of six marine containers material that has a useful life of 15 years as a marine loader and after that it would be discarded in nature until its total transformation.
“We believe that it is very important to show the architecture worked with sustainability, and to prove that within this concept we can compose comfortable and functional environments, without forgetting our responsibility to the environment”, they point out.
It cannot be emphasized that, to take a project like this out of the paper, it is necessary to think about the location of the land, because, generally, the container is 6 or 12 meters long and 2.5 m wide.
The measurements of the terrain need to be analyzed to find out the possibility of placing a container with the help of a crane, in addition to the need for sufficient passage for this.
Building or “assembling” a house in containers generates savings in resources such as sand, brick, cement, water, iron, etc, which were not used for the construction of the house this means a cleaner work, with reduced rubble and other waste.
- Location: Quatro Barras – PR – BRAZIL
- Total built area: 309 m2
- Plot area: 4,200 m2
- Complementary projects: Eng. Ribamar C. Ribas and Eng. Rafael L. Ribas
- Execution: Construtora Leal Ribas
- Project development period: January 2016 / February 2016
- Completion of the work: 2016 (built in 5 months)
BUILD YOUR OWN SHIPPING CONTAINER HOME STEP BY STEP COMPREHENSIVE GUIDE
Living in a Container explores projects made with shipping containers around the world and shares them for you.
Don’t forget to take a look at the structures made with other amazing shipping containers on our site!
We invite you to send in your story and container homes photos too so we can re-share and inspire others towards a simple life too. Thank you!
You can share this using the link and social media re-share buttons below. Thanks!
» Follow Living in a Container on Social Media for regular shipping container house updates here «

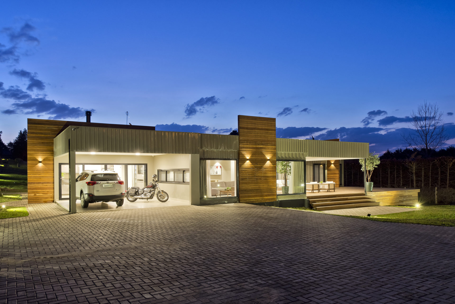
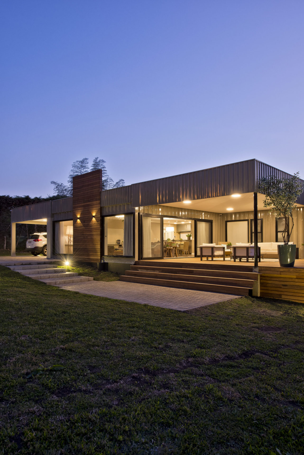
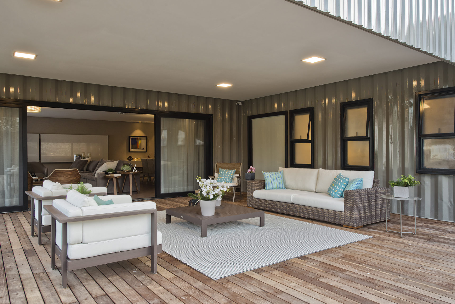
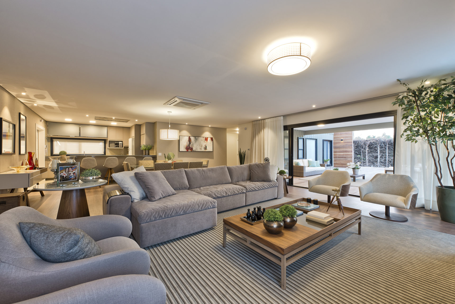
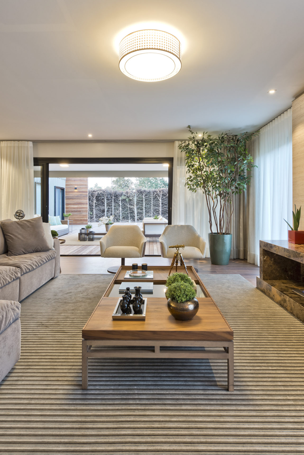
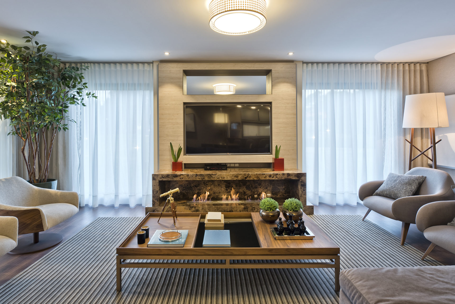
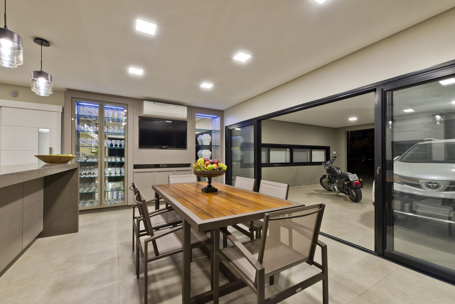
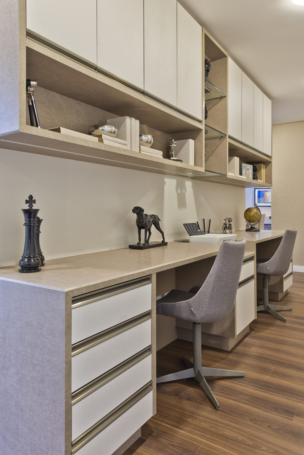
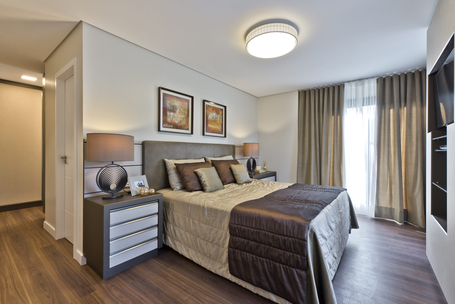
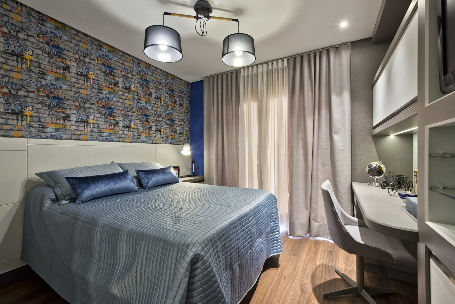
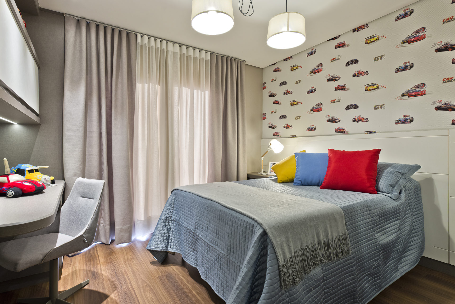
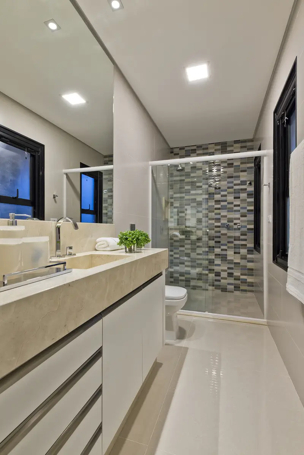
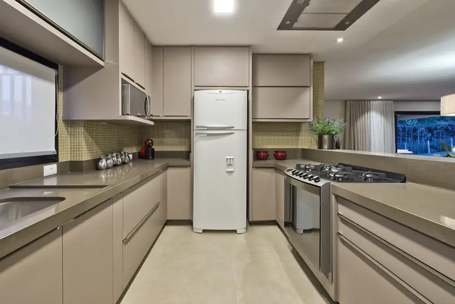
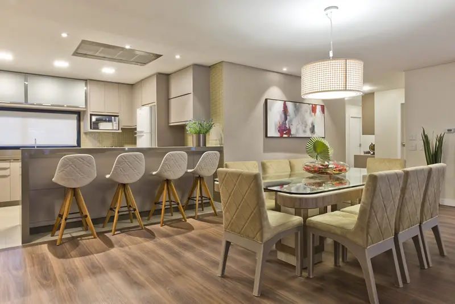
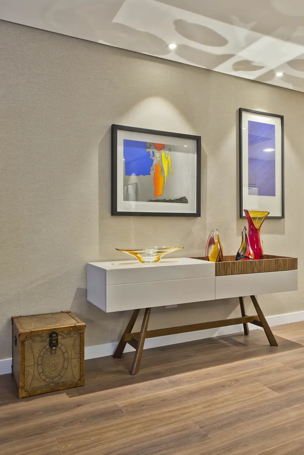
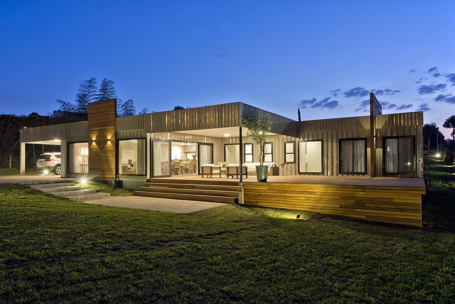
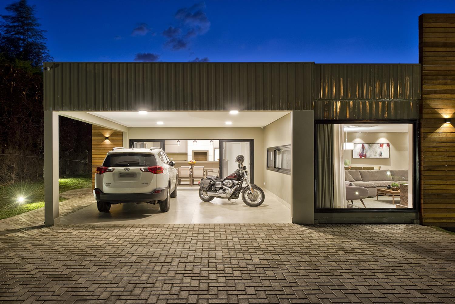
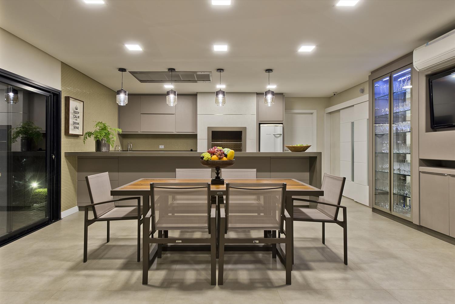
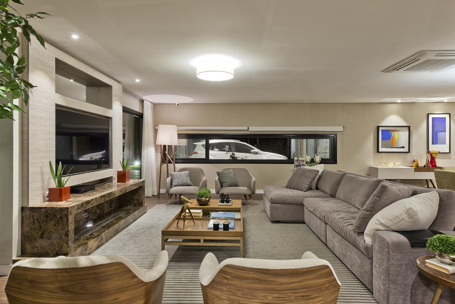
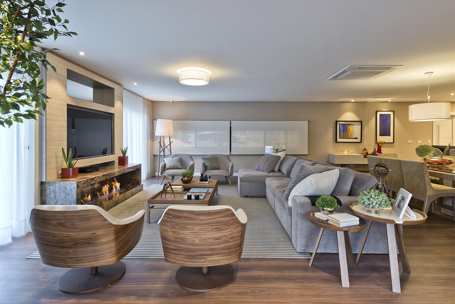
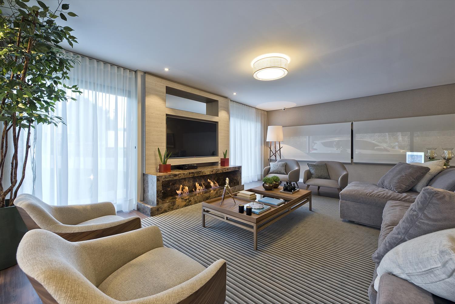
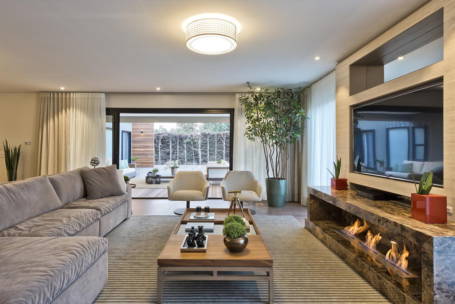
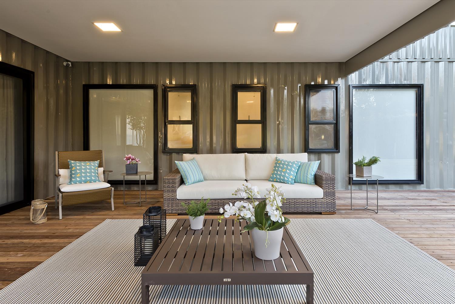
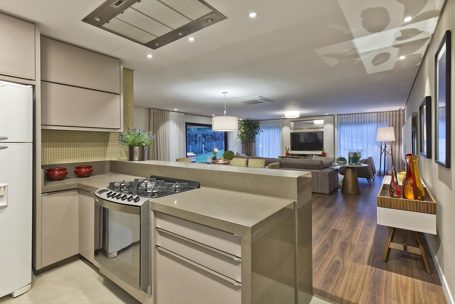
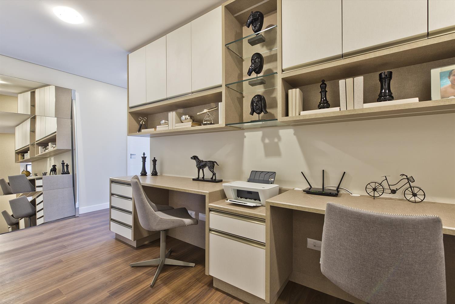
hi How much to build a shipping container of 4(40F) containers with off the grid
Very nice and spacious. I love it…