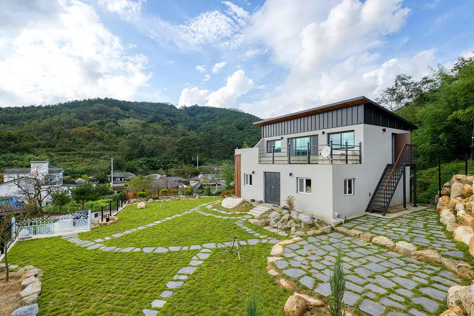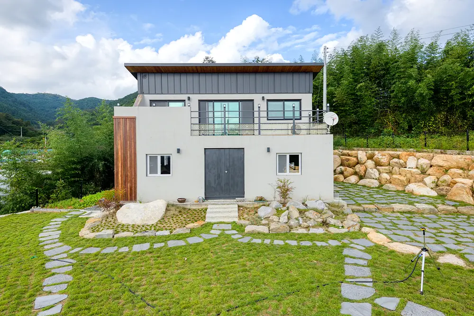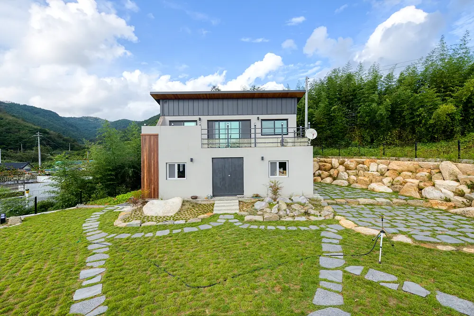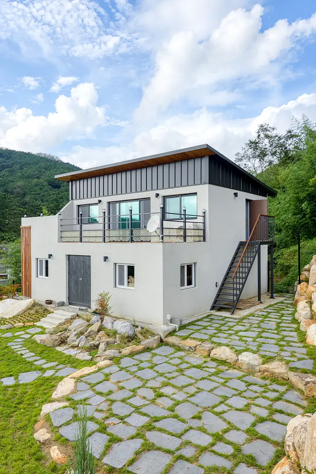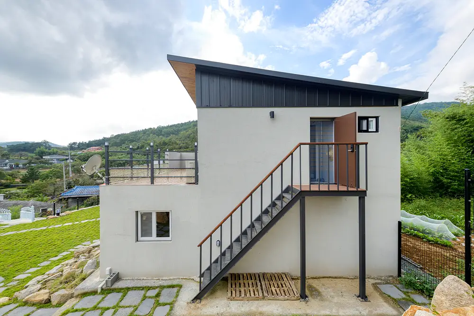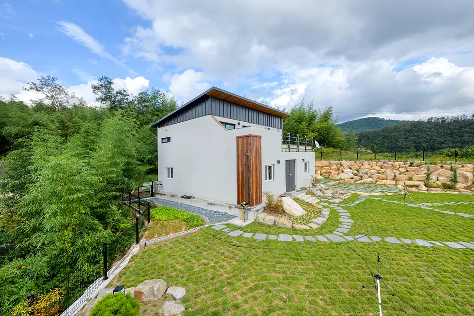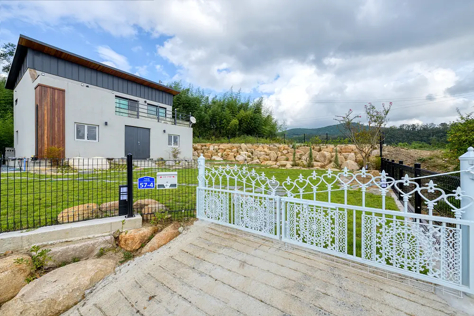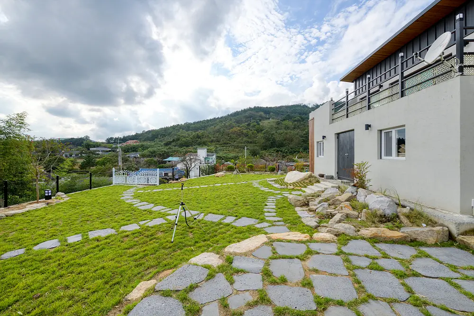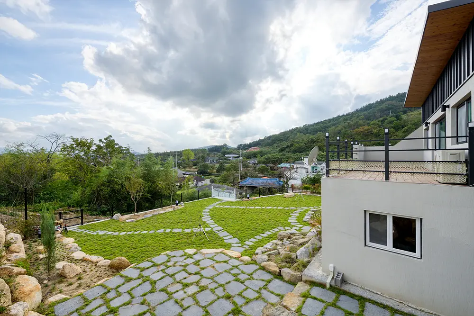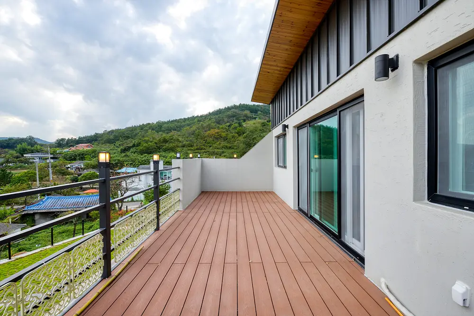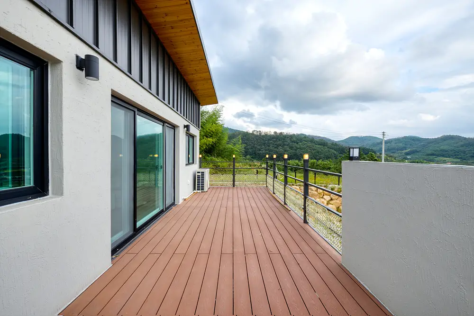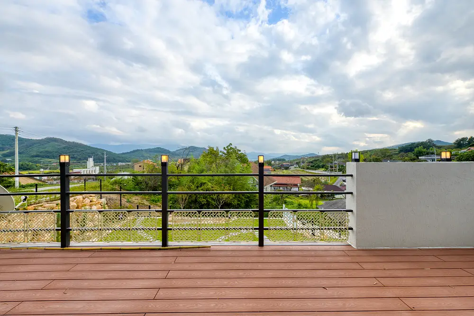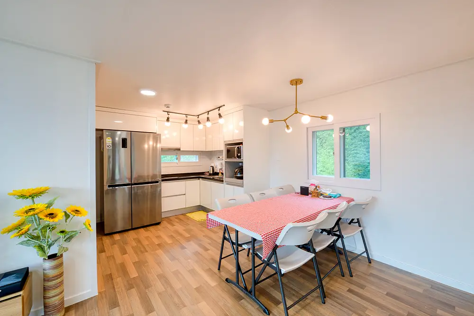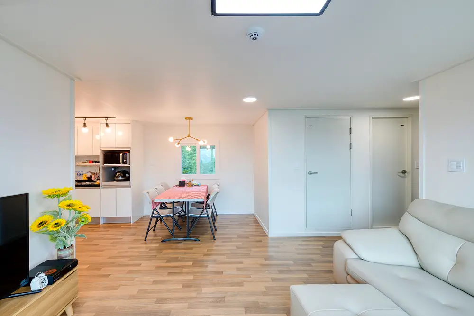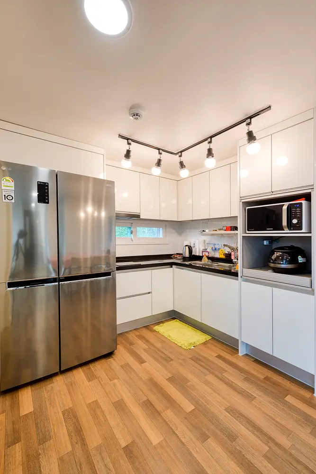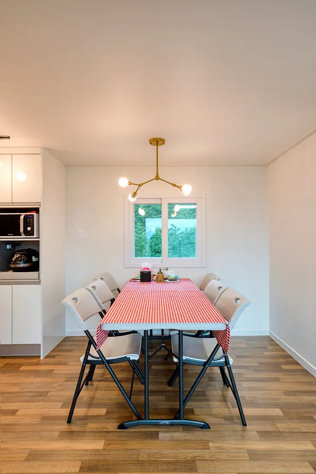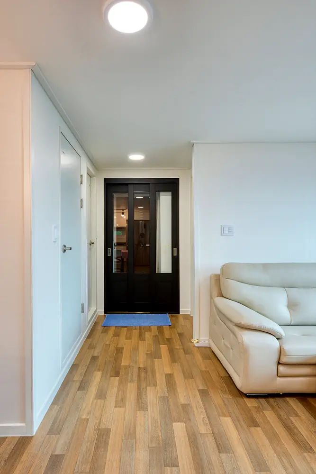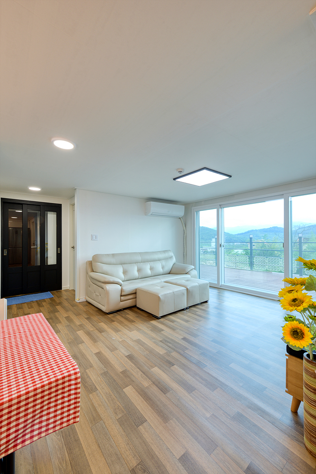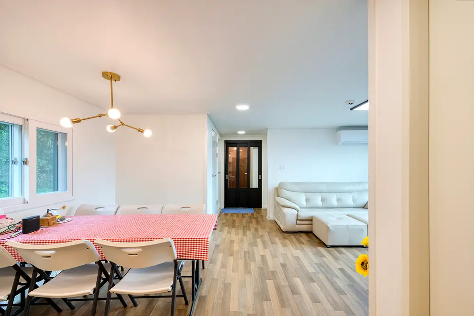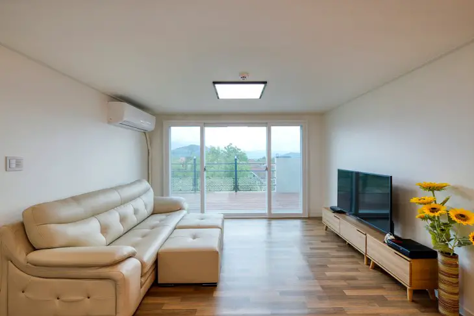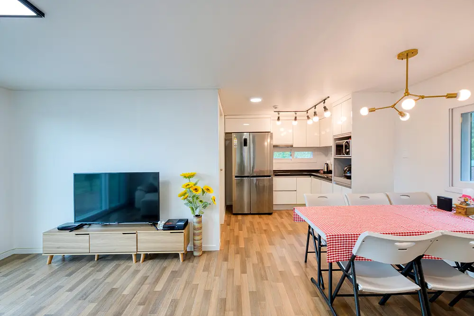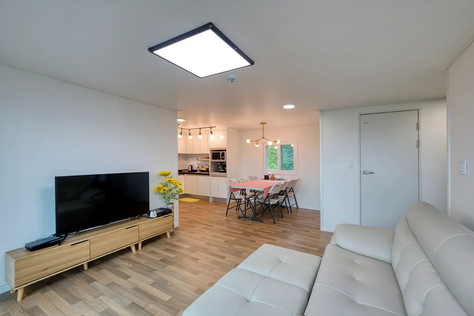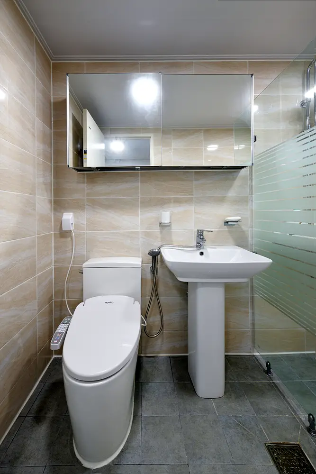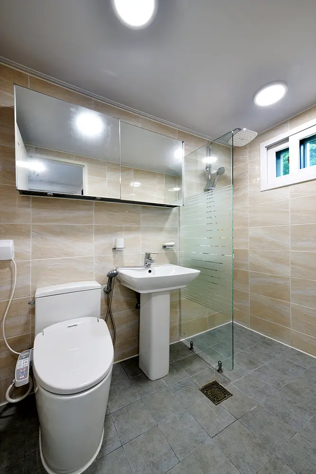Hi everybody
We continue to discover for you. Our container house on today’s tour is from South Korea.
We are here again with a great container transformation project. We are in South Korea, the country where custom built container homes are the most popular.
The durability of container houses is an indisputable issue. According to some circles, there may be toxic substances in containers carrying cargo for years and these may harm human health. But there is a solution for them with the necessary materials, the procedures before starting the home transformation.
In South Korea, these transactions are slightly different. Here, people produce containers in the sizes they want to be more functional instead of using the existing shipping containers.
For example, in this house that we will show you today, 5 custom-made pieces of 3m x 9m were used.
The container looks very good with its harmony with the environment. As the settlement, 3 containers were used downstairs and 2 upstairs.
The house has 81 m2 of usage area on the ground floor and this area is used as a warehouse. On the second floor of the house, there is a living area of 54 m2 and a balcony of 27 m2. The container house has a total living area of 135 m2.
It is necessary to use the outside staircase to go from the lower floor to the upper floor of the house. It is not a very important detail as the lower floor of the house is used as a warehouse. But if there was a habitable area downstairs, this staircase could be the most negative feature of the house.
The glossy glasses, black frames and the dark color used on the roof on the second floor are in harmony with the light colored exterior coating and give the house a flashy look.
The interior decoration has an open living space reflecting the Korean style and a simple design. Although the design in the house is simple, the materials used are of high quality. In addition, the water-resistant wooden floor laid on the floor of the balcony suits the integrity of the building.
BUILD YOUR OWN SHIPPING CONTAINER HOME STEP BY STEP COMPREHENSIVE GUIDE
Living in a Container explores projects made with shipping containers around the world and shares them for you.
Don’t forget to take a look at the structures made with other amazing shipping containers on our site!
We invite you to send in your story and container homes photos too so we can re-share and inspire others towards a simple life too. Thank you!
You can share this using the link and social media re-share buttons below. Thanks!
» Follow Living in a Container on Social Media for regular shipping container house updates here «

