In an age where sustainability and creativity collide, old shipping containers, once the backbone of global trade, find themselves at the forefront of architectural innovation. No longer just metal boxes that travel across seas, these containers are being transformed into breathtaking pieces of functional art.
From luxurious homes to quirky cafes, their adaptive reuse speaks volumes about the limitless boundaries of human imagination. Dive into our list to discover 12 extraordinary projects where waste turns into wonder.
1. Rustic Retreat
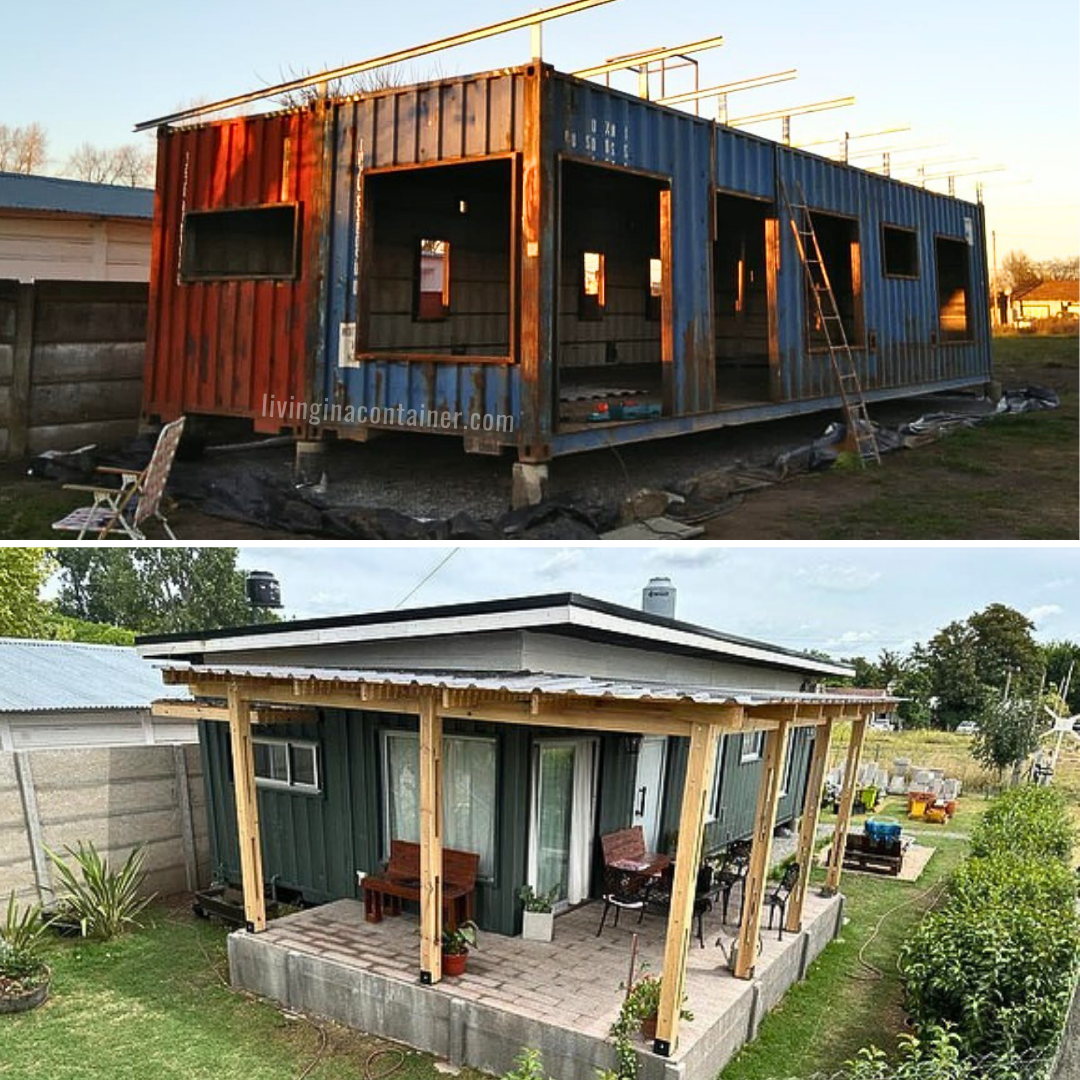
The first image offers a fascinating glimpse into the transformation process. The raw, industrial aesthetic of the shipping container, with its worn-out paint and exposed structure, is juxtaposed against the emerging abode. The markings and dents on the container tell tales of its previous life, transporting goods across the world.
Transition to the second image, and the metamorphosis is complete. The rusty and worn-out container is now a cozy haven, adorned with a protective roof, inviting porch, and homely touches. Nestled among lush greenery, it’s a testament to how eco-friendly approaches can result in beautiful, functional living spaces.
The juxtaposition of raw materials with softer homey elements such as the wooden pillars and verdant surroundings encapsulates the essence of sustainable living – blending the old with the new in harmony.
2. Woodland Wonder
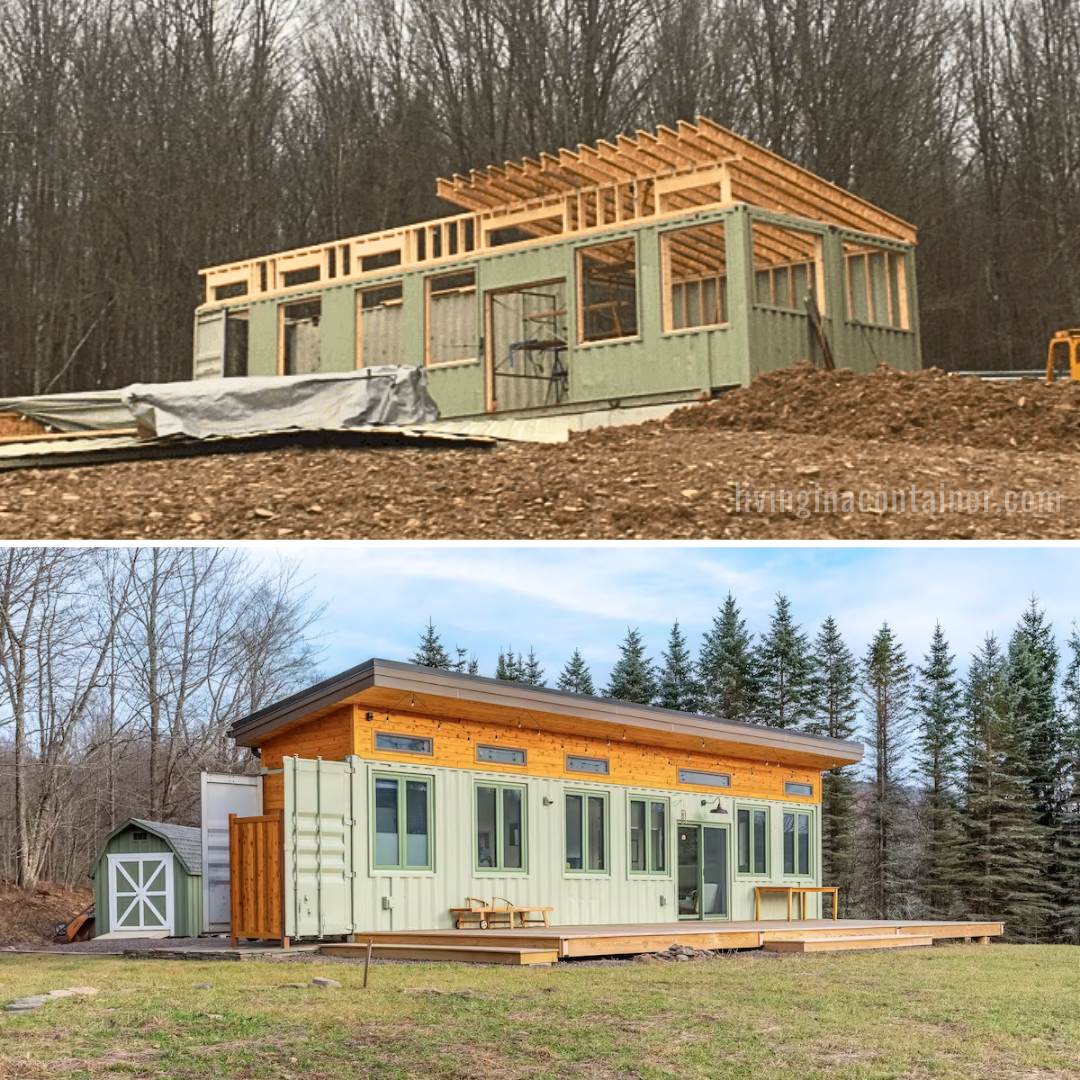
Set against the backdrop of a dense forest, the initial phase of this container conversion exudes raw potential. The skeletal wooden frame atop the pale-green container, though still under construction, hints at the blending of industrial and organic elements.
Fast forward to the finished product, and the container is transformed into a serene woodland retreat. The pastel hues of the container, now beautifully complemented by rich wooden accents, harmonize seamlessly with the surrounding nature.
Expansive windows invite ample light, connecting the interior with the mesmerizing forest view. The additional shed-like structure and a spacious deck further enhance the livability of this rejuvenated space, offering both utility and leisure. This project truly showcases the art of integrating modern design with the tranquility of nature.
3. Urban Sophistication
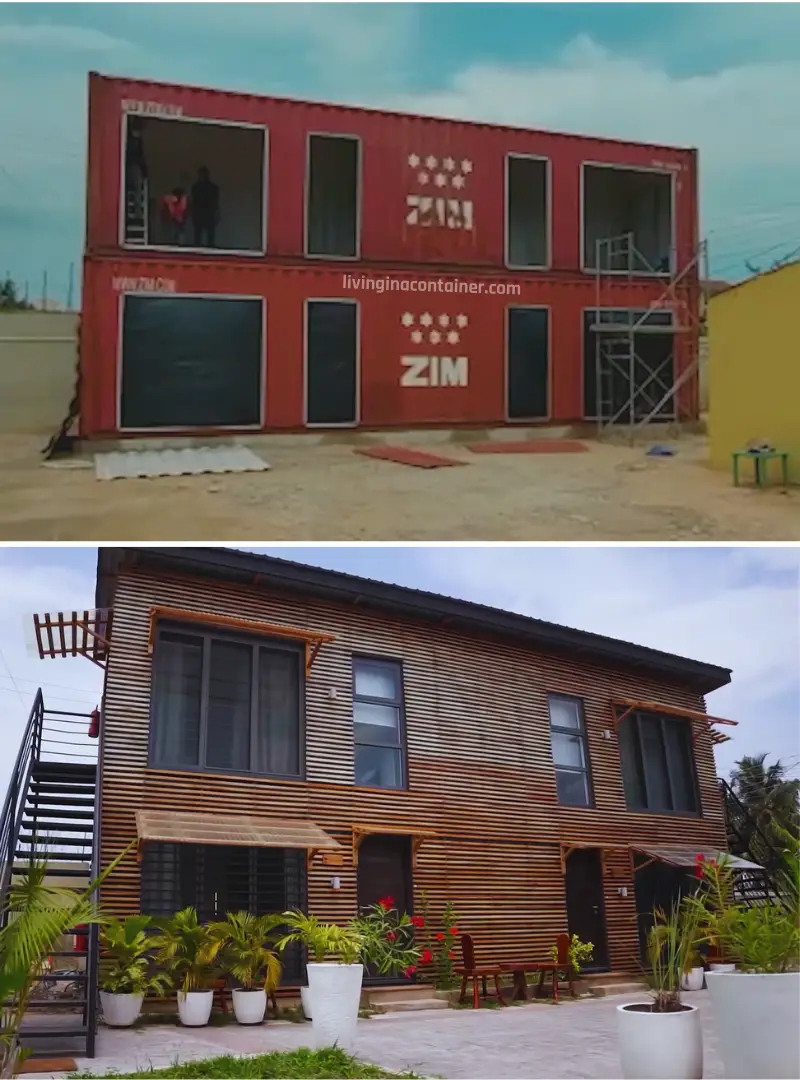
The before image paints a picture of raw industrial potential: a scarlet shipping container standing tall, branded and weathered, its large windows offering glimpses into its cavernous interiors. At this phase, the project holds promise, yet its future is uncertain.
Then the metamorphosis occurs. The container is now draped in elegant wooden slats, which infuse warmth and sophistication into its formerly stark facade. The horizontal arrangement of the wood adds a sense of motion and modernity. Large, clear windows punctuate the wooden facade, offering views into a comfortable interior while allowing natural light to flood in.
The ground-level is adorned with lush potted plants, creating a green oasis that contrasts beautifully with the wooden exterior. This transformation is a testament to how an industrial structure can be reimagined into a chic, urban dwelling.
4. Modern Minimalism
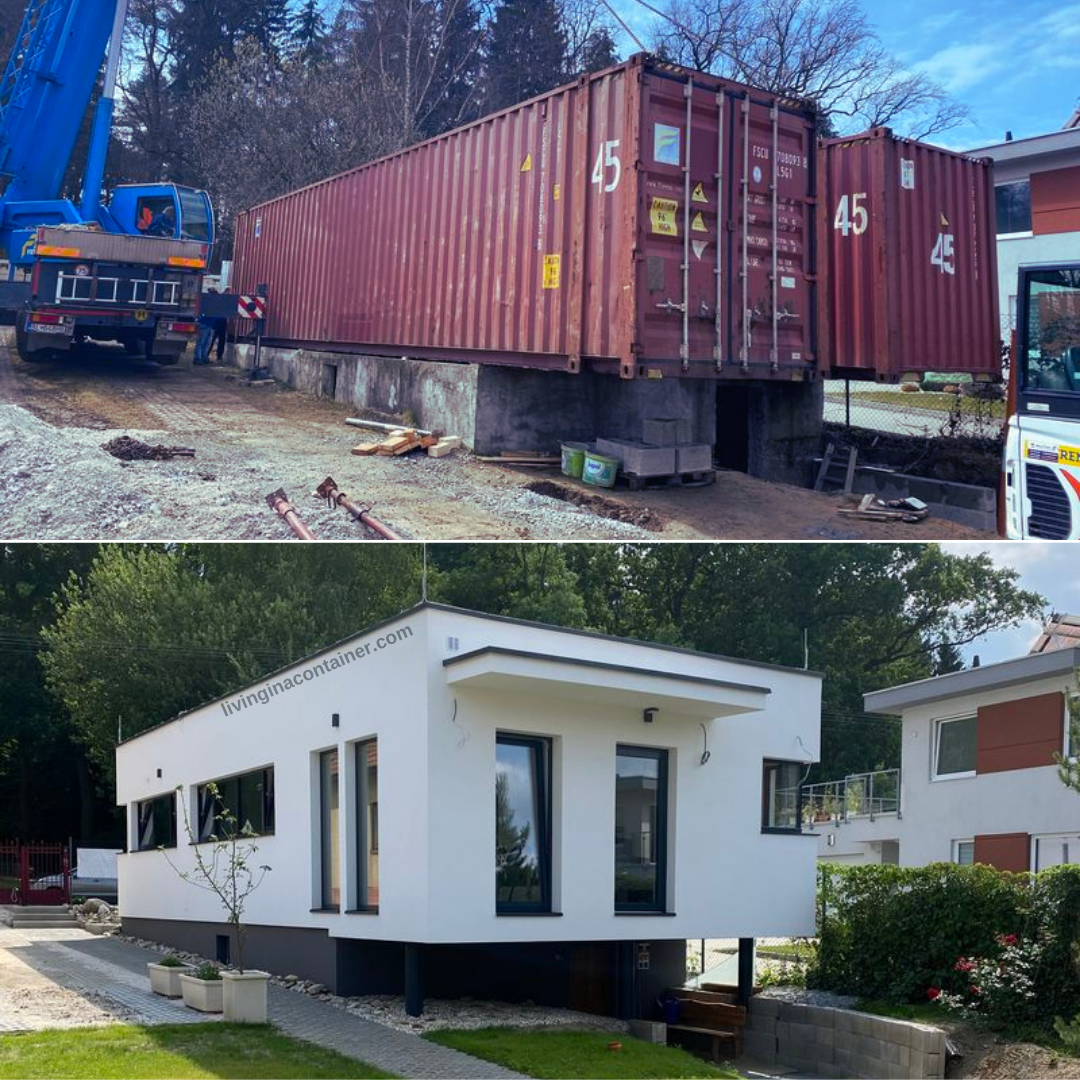
In its initial state, the scene evokes a sense of purpose and potential. The large rust-red shipping containers, marked by time and transport, are positioned in a seemingly chaotic manner, surrounded by construction materials, machinery, and uneven ground. It’s a space of work and transformation, filled with the raw elements of what could be.
Then, as if turning the page to a new chapter, the after image reveals a startling transformation. The containers have shed their industrial exterior, emerging as a sleek and modern home. Clad in smooth white with dark window frames, the house exudes minimalistic elegance. The large windows, strategically placed, allow maximum light to penetrate, illuminating the home while connecting it with the surrounding greenery.
The paved path, the young tree, and the manicured lawn add a touch of nature, softening the home’s clean lines. The result is a balanced blend of modern design and natural elements, showcasing the innovative potential of repurposed materials in architecture.
5. Rustic Retreat
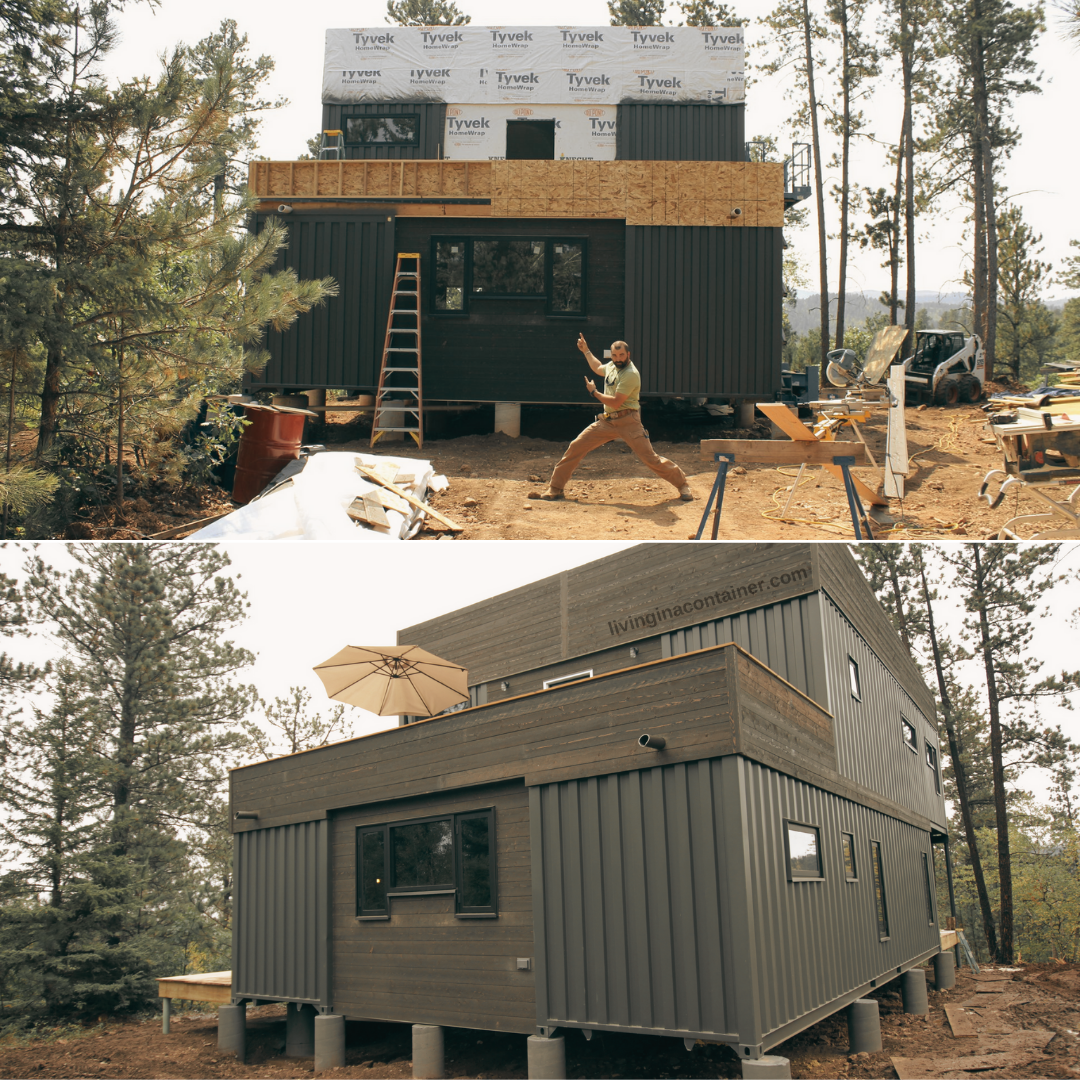
From the top image, a sense of anticipation fills the air. Amidst a backdrop of towering trees, we see a structure in the throes of construction. The raw wooden frames, coupled with the white protective wrap of the building, suggest a work in progress. Chaos reigns supreme with tools strewn everywhere and a man, seemingly captured in a candid moment of enthusiasm, stands central to the scene. There’s a tangible sense of effort, of dreams taking shape brick by brick, board by board.
Shift to the bottom image, and the scene transforms entirely. Gone is the chaotic clutter of construction, replaced by a sense of serenity and accomplishment. The house, now complete, stands as a testament to perseverance and vision. Decked in muted tones of gray and brown, it nestles seamlessly into the wooded surroundings, echoing the very trees it stands amongst. Large windows break the monotony, reflecting the sky and trees, and inviting nature inside.
An umbrella-shaded patio suggests a space of relaxation, where one could sit and enjoy the fruits of their labor. The journey from conception to completion, vividly captured in two snapshots, embodies the spirit of resilience and creativity.
6. Container Home in New Zealand
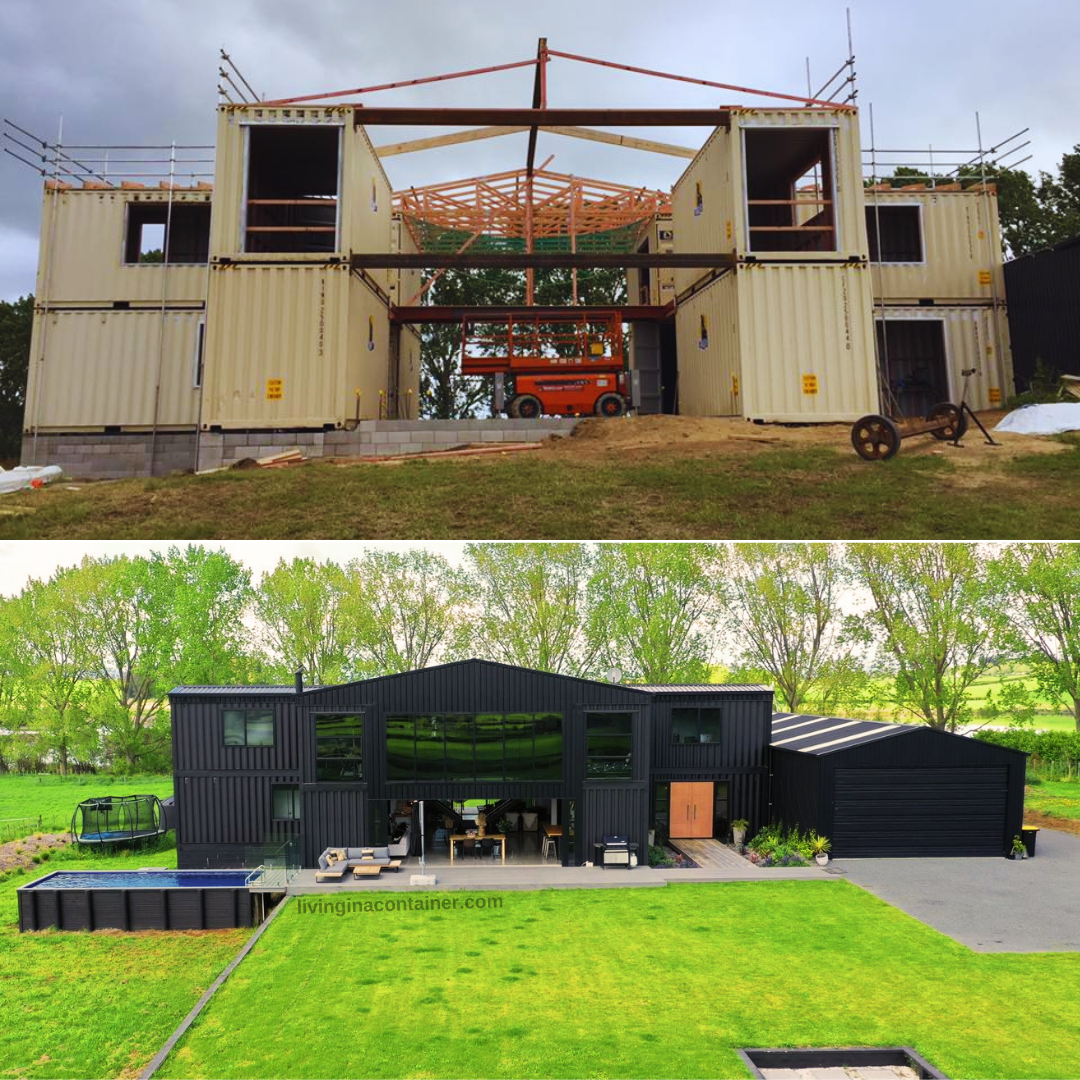
In the top image, we observe a structure that’s gradually adapting to the natural beauty of New Zealand. The containers are in their raw form, with cut-outs for windows and doors. The wooden beams provide support for an upcoming roof, suggesting a larger living space or perhaps a second floor.
The bottom image reveals a transformed residence. The containers have been painted black, which contrasts beautifully with the vibrant green surroundings. The integration of glass allows a lot of natural light in and provides a modern aesthetic. The outdoor living space, complete with seating and a pool, adds to the luxury of this container home. This transformation not only showcases the versatility of shipping containers but also the architectural prowess that’s possible with them.
7. Korean Container Retreat
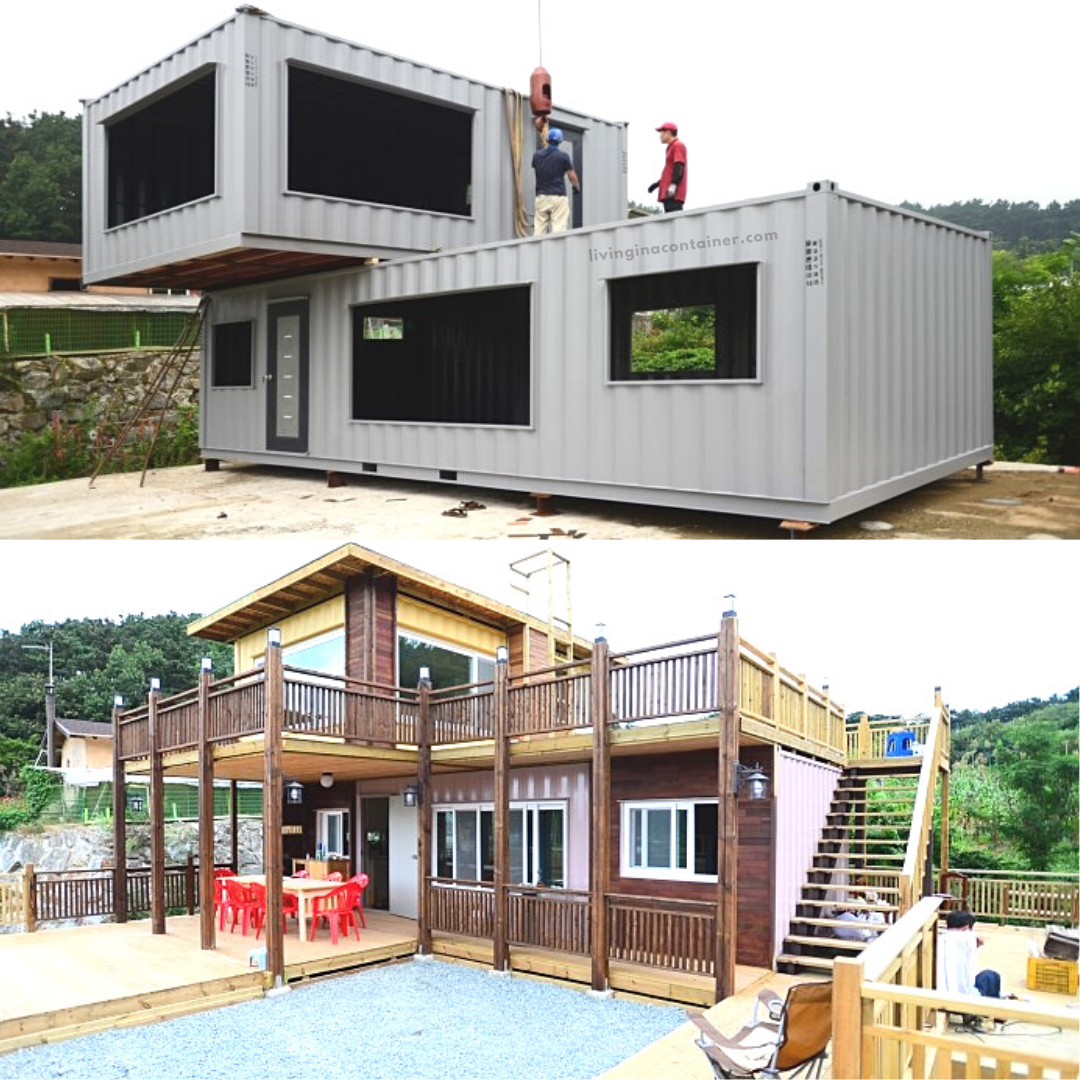
The top image captures a minimalistic and modern approach to container homes. Set amidst a serene backdrop, two stacked containers create a two-story dwelling. The pristine gray finish of the containers, combined with large black-trimmed windows, offers a contemporary and sleek design. We see workers installing parts, indicating the ongoing construction process. The geometric play with the containers creates an intriguing architectural statement.
Transitioning to the bottom image, it’s a stark contrast! We are introduced to a traditional wooden house with classic Korean architectural features. The extensive use of wood in its construction brings warmth and a rustic charm to the abode. The multi-tiered deck and the inclusion of outdoor seating areas create a cozy and inviting ambiance. Aesthetically, the wood grain and earthy tones seamlessly blend with the surrounding natural environment.
8. American Container Haven
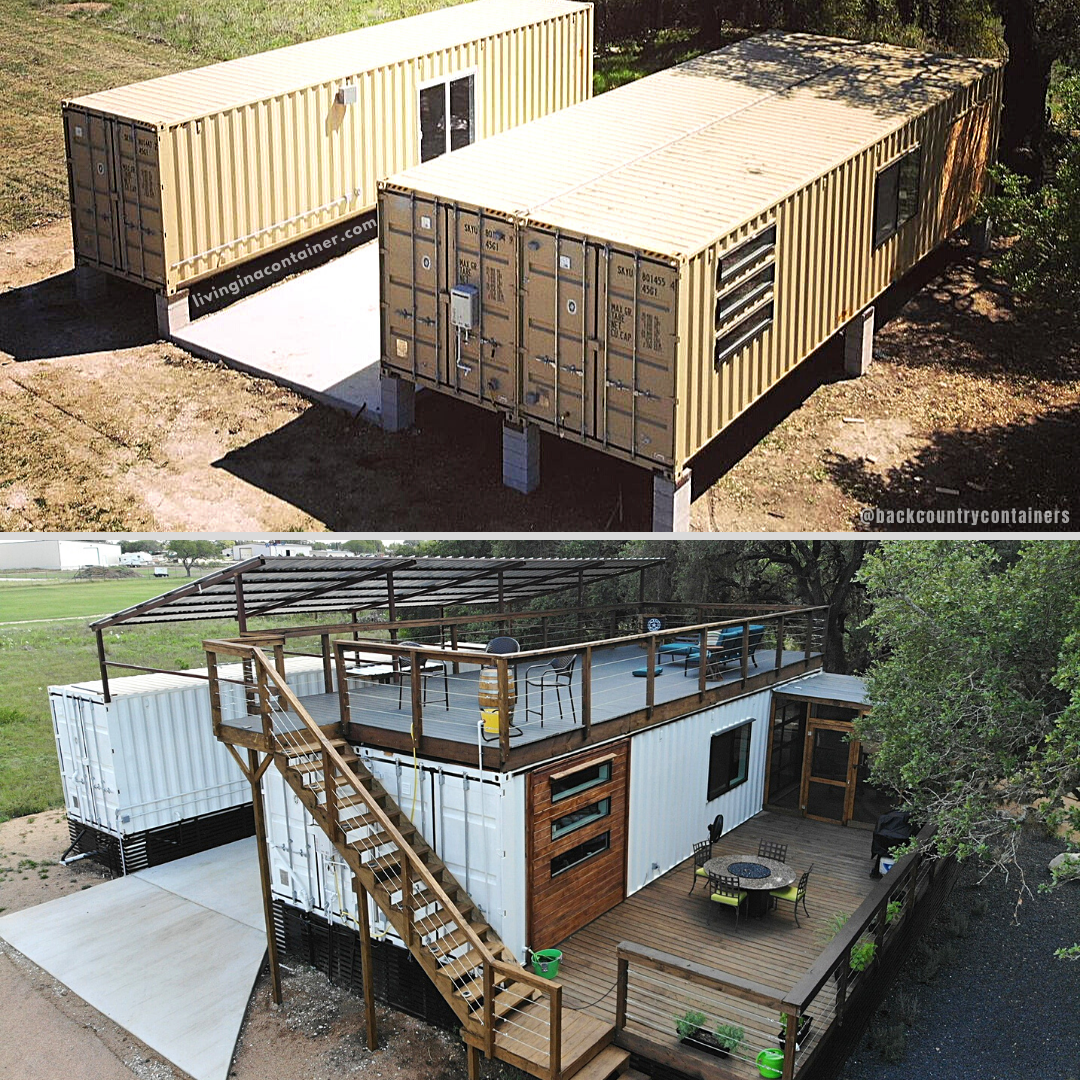
In the top image, we’re presented with a layout of three 40-foot shipping containers placed adjacently, forming an extended linear structure. The beige color of the containers, accompanied by the uniform placement of windows and doors, provides a sense of symmetry and neatness.
There’s a raw, untouched feel to the setup, emphasizing the inherent industrial aesthetic of shipping containers. The terrain surrounding the containers appears to be under development, suggesting that this might be an early stage in the home’s construction or integration into its surroundings.
Transitioning to the bottom image, it showcases a more refined and developed version of a container home. The white containers are beautifully contrasted by the rich wooden accents. A large, expansive wooden deck wraps around the container, offering ample outdoor living space. The addition of a pergola on the rooftop not only provides shade but also a structure that can potentially host solar panels or a rooftop garden.
A modern spiral staircase connects the ground to the rooftop, enhancing the home’s vertical dimension. The sliding door, external lighting, and thoughtful landscaping give this residence a homely and inviting aura.
Despite their industrial origins, these containers have been transformed into livable spaces that harmonize with their surroundings. It exemplifies the adaptability of shipping containers and the American spirit of innovation and sustainable living.
9. Brazilian Container Brilliance
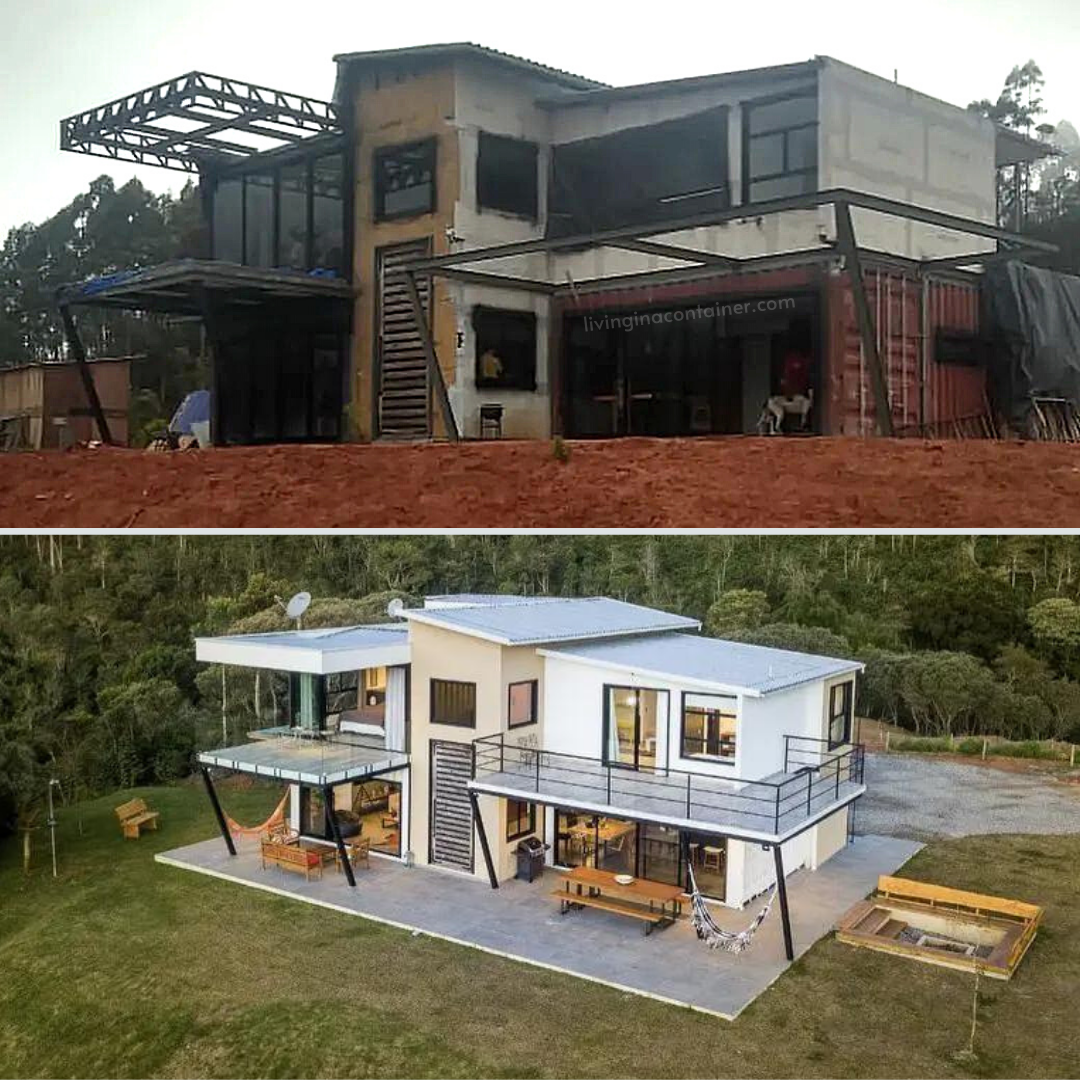
The top image gives us a glimpse of a container home during its construction phase, situated amidst the lush greenery of Brazil. The structure, although incomplete, hints at a multi-level design with a mix of shipping containers and traditional construction materials. The presence of steel frames suggests the potential for further expansion or the addition of roofing. The terracotta-colored soil is a stark contrast to the gray containers, evoking the raw essence of nature meeting industrial design.
In the bottom image, the transformation is nothing short of remarkable. The finished residence showcases a beautiful blend of modern architecture with container living. A pristine white finish coats the exterior, radiating a fresh and clean aura. The incorporation of large windows and sliding doors ensures ample natural light penetration, essential for the tropical environment of Brazil.
An extended patio and balcony, with minimalistic railings, offer fantastic views of the surrounding landscape. The blue rooftop, likely reflecting the vibrant Brazilian sky, is complemented by the hammock and seating area below, inviting relaxation and contemplation. Two satellite dishes hint at modern amenities and connectivity in this tranquil setting.
The juxtaposition of the raw construction stage and the refined end product truly reflects the transformative power of architectural vision. This Brazilian abode exemplifies the potential of container homes to seamlessly integrate with their environment while offering comfort and style.
10. Urban U.S. Upgrade
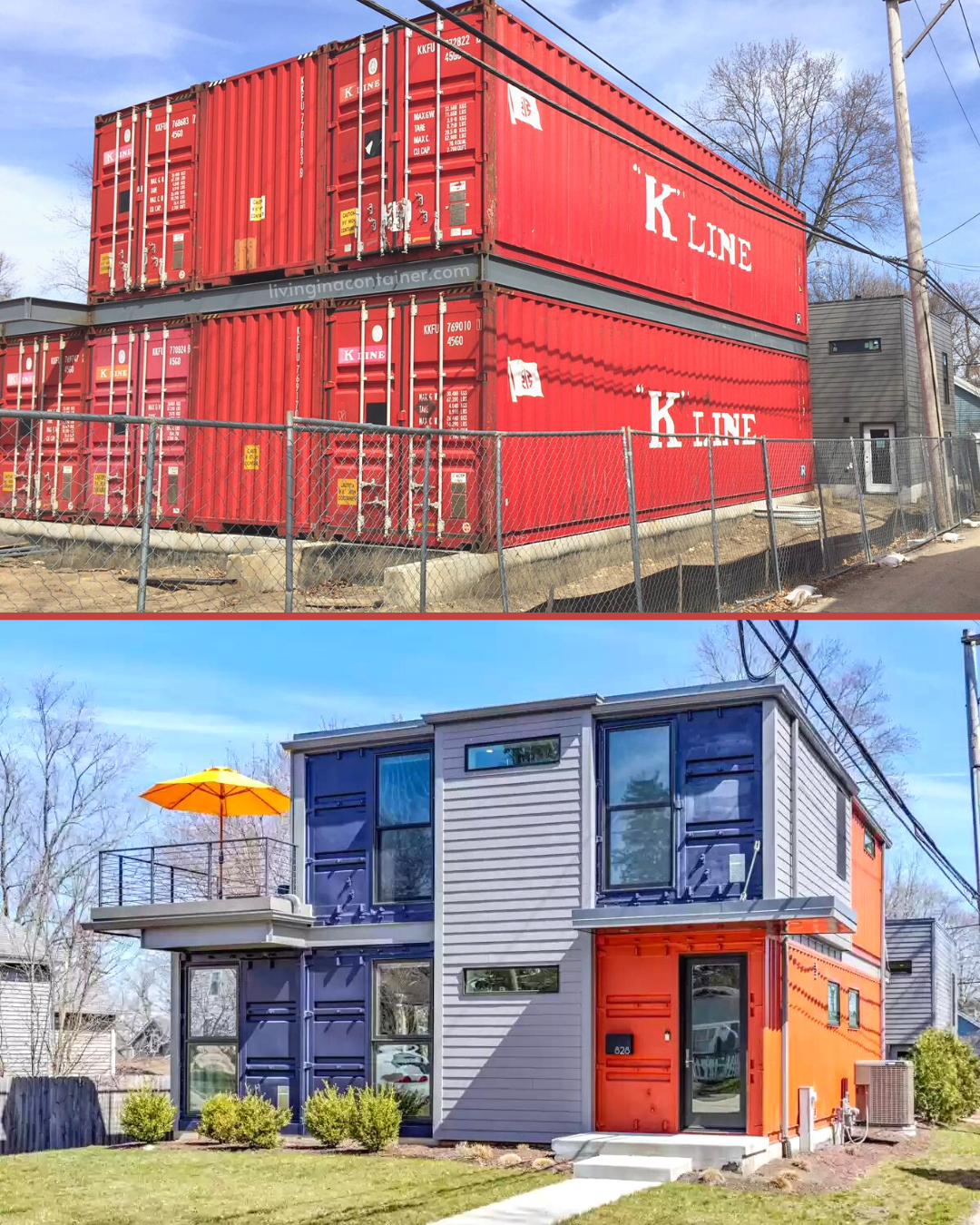
In the top image, we’re presented with an industrious scene featuring stacked bright red shipping containers, boldly emblazoned with the “K LINE” logo. These containers, although still recognizable in their original form, are starting to take shape as a part of a larger structure. The fencing around the area suggests a construction zone, and the bareness of the surroundings provides a stark canvas against which these containers stand out.
Shift your gaze to the bottom image, and the transformation is both surprising and delightful. The raw industrial aesthetic has been morphed into a chic, contemporary residence. The containers have been painted in muted gray and bright orange hues, giving the home a pop of color and energy. The inclusion of large windows brings in ample natural light, making the interior spaces feel open and airy. Modern architectural details, like the horizontal siding and clean lines, merge harmoniously with the container’s structural elements.
One of the standout features is the elevated patio with a vibrant orange umbrella, offering an outdoor relaxation spot that contrasts nicely with the home’s steel backbone. The orange front door is another playful nod to the container’s original hue, tying the design together in a cohesive manner. Neatly landscaped with shrubs, the house is both an architectural statement and a comfortable dwelling, proving that with vision and creativity, even the most industrial of materials can be transformed into a stylish abode. This U.S. container home embodies the possibilities of adaptive reuse and modern design.
11. Brazilian Bliss
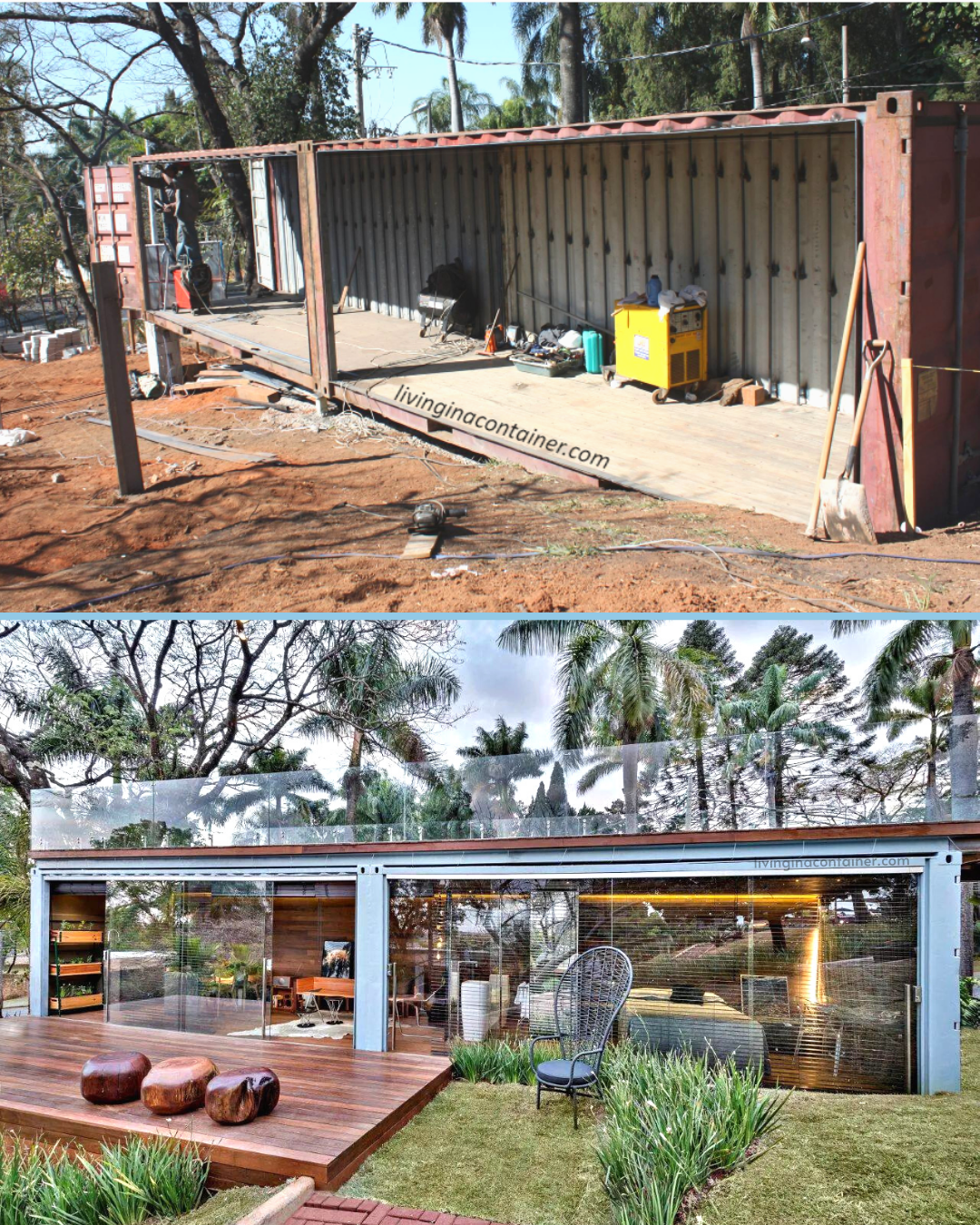
The images presented beautifully capture the transformative journey of two 20ft shipping containers, demonstrating the power of imaginative design and craftsmanship.
Starting with the top image, the scene is notably raw and industrial. The elongated rust-colored container sits amidst construction debris, with its side completely opened, revealing the skeletal form within. Makeshift support beams and tools suggest ongoing work, and the entire setting feels like a canvas awaiting an artist’s touch.
However, the metamorphosis displayed in the bottom image is nothing short of breathtaking. The once lifeless container has been transformed into a stylish, open-concept living space that effortlessly melds with its natural surroundings. The incorporation of vast glass panels not only maximizes natural light but also serves to blur the boundaries between the indoors and the lush outside environment.
The wooden decking, rich in color and texture, provides a warm contrast to the steel structure of the containers. This deck offers a serene space for relaxation and contemplation, equipped with chic furnishings like the wicker chair and wooden stools. The strategic use of plants further enhances the organic feel of the space, making it a true tropical oasis.
The design has maintained the container’s structural integrity while reimagining its purpose and aesthetic. With an emphasis on openness, nature, and relaxation, this Brazilian container home is a testament to the limitless potential of adaptive reuse and the ability to turn the ordinary into the extraordinary.
12. Canadian Craftsmanship
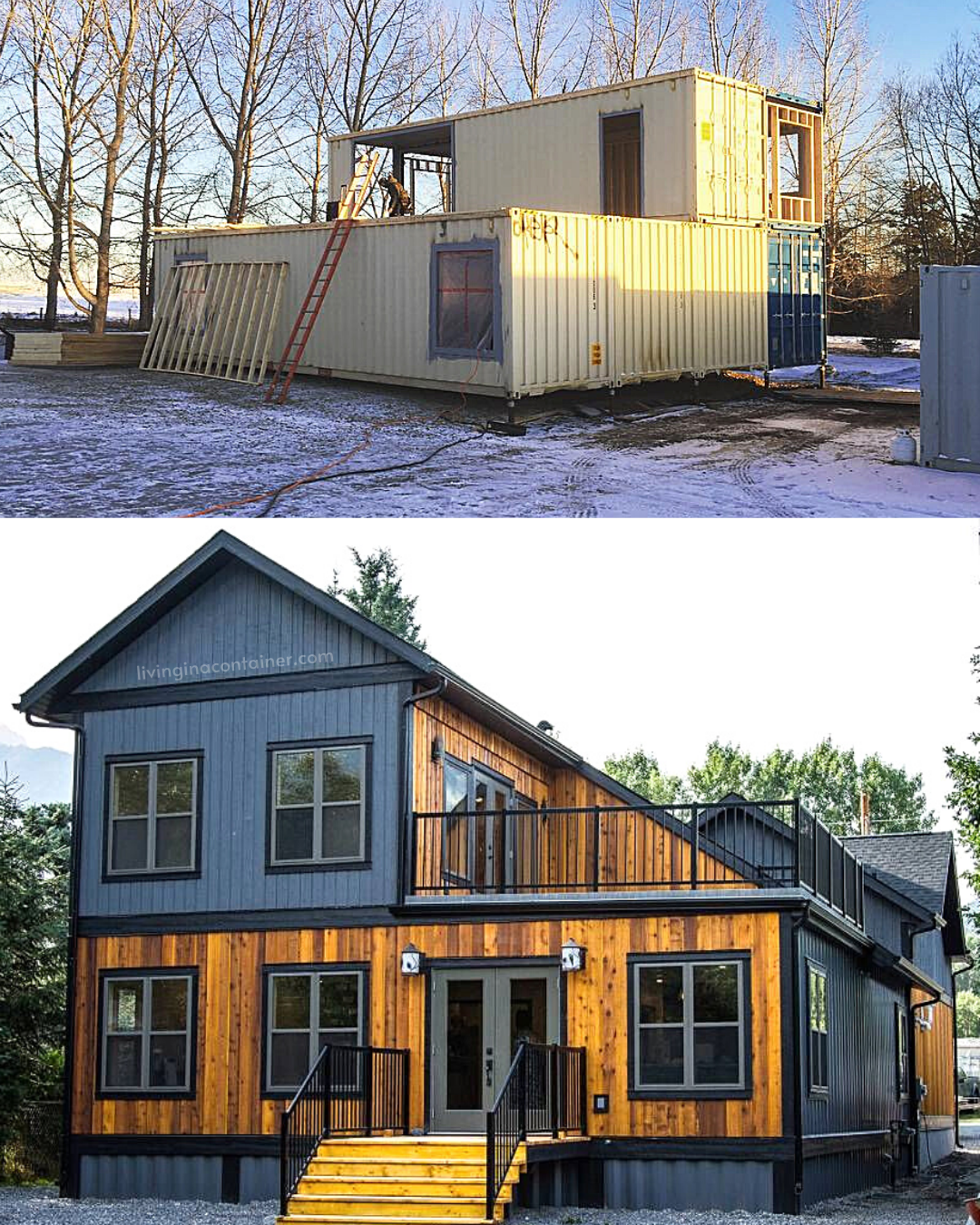
Canada, with its beautiful landscapes and varying seasons, provides a striking backdrop to these innovative container homes.
In the top image, the early stages of a winter setting offer a glimpse of the construction process. The use of six 40ft containers in their initial layout can be seen, with snow lightly dusting the surrounding grounds. At this stage, the containers still maintain their original state, with the notable attributes being the cut-out windows and doorways. The ladder, tools, and visible insulation material hint at the transformative journey ahead.
Transition to the bottom image, and the transformation is astonishing. The house, now complete, stands as a grand two-story edifice showcasing the masterful blending of modern architectural techniques with rustic charm. The exterior, with its dark grey and natural wooden finishes, offers a contrast that is both eye-catching and harmonious with the environment.
Large windows, strategically placed, ensure that the interiors receive ample natural light. This design choice also facilitates the enjoyment of the surrounding views from within the house. The inclusion of a spacious balcony on the upper floor provides an outdoor retreat, ideal for soaking in the beauty of the Canadian wilderness.
The front entrance, accentuated by the yellow stair steps, offers a warm and welcoming touch to the facade. The consistent use of wood, particularly on the siding and balcony, serves as a reminder of traditional Canadian log cabins, albeit with a contemporary twist.
Using shipping containers for construction not only promotes sustainability but also demonstrates the versatility and potential these structures hold. This Canadian marvel, constructed from six containers, exemplifies the heights of creativity and innovation attainable in modern home design.
Last Words
Container homes are fascinating not only in terms of sustainability but also for their unique design and adaptability. It’s impressive to see how they can be transformed into comfortable living spaces. If you have any other questions or need further information in the future, feel free to reach out. Have a great day!
You may love to read!
The Top 10 Container Homes in Texas You Can Rent on Airbnb
AI’s Vision of Luxury: Top 25 Innovative Container Homes
Top 10 Shipping Container Home Plans – which one will you choose?
