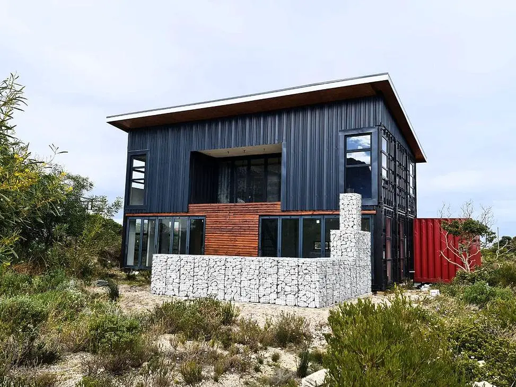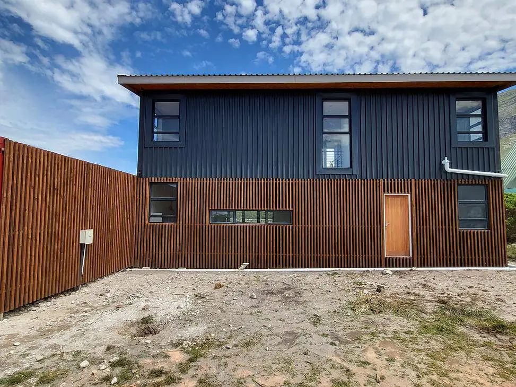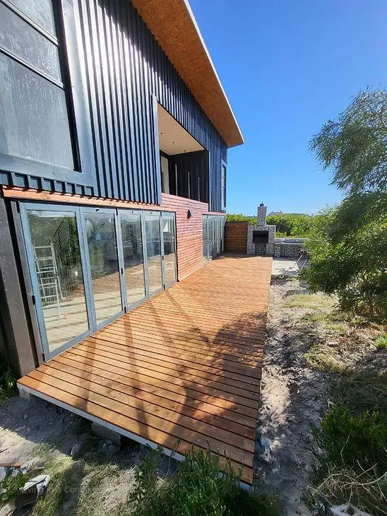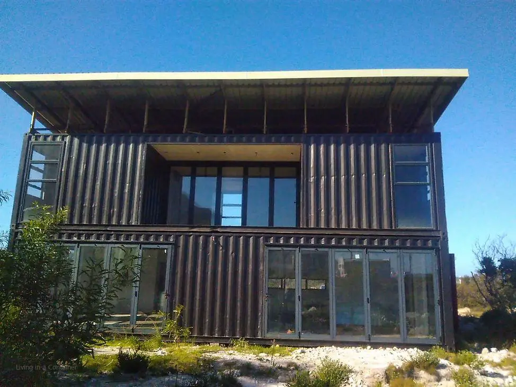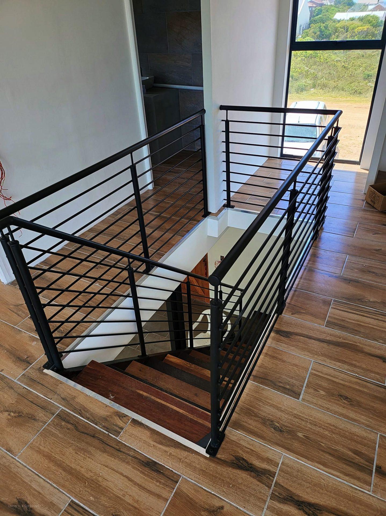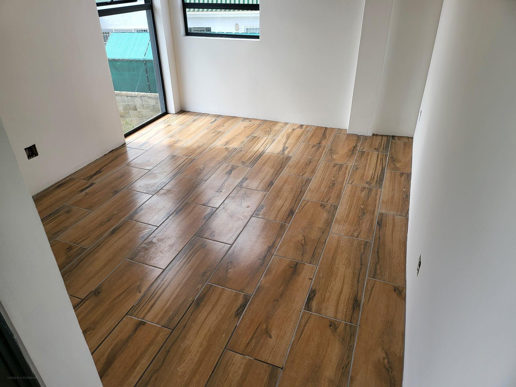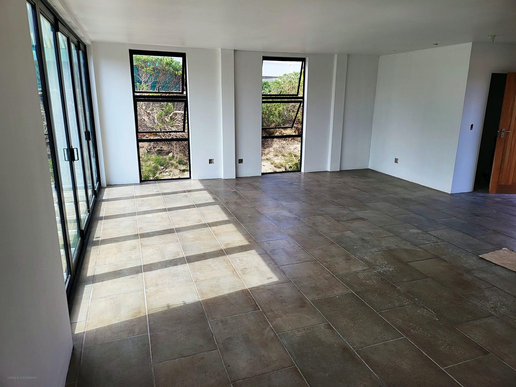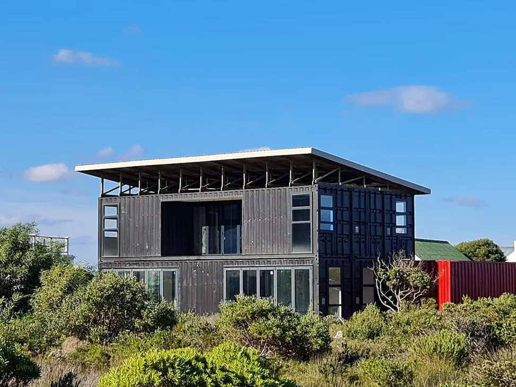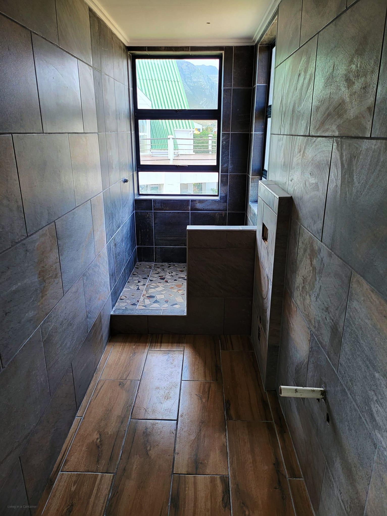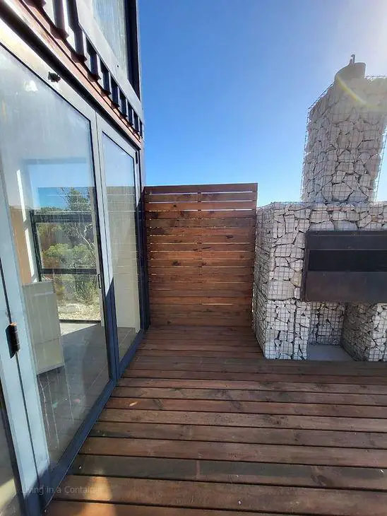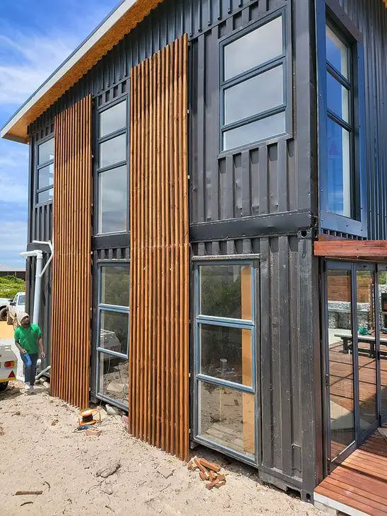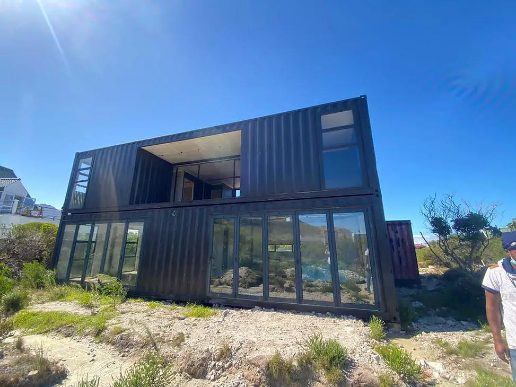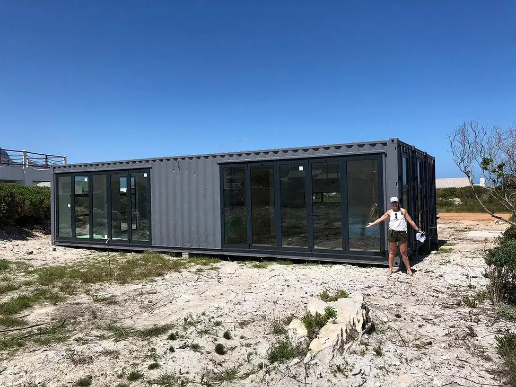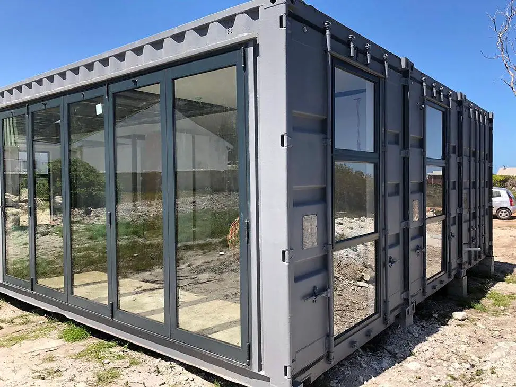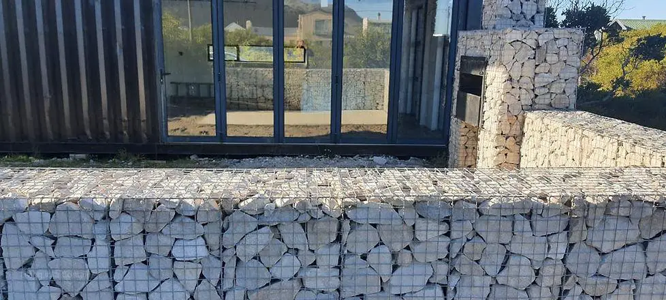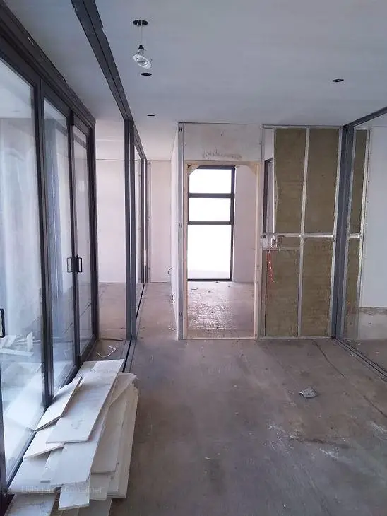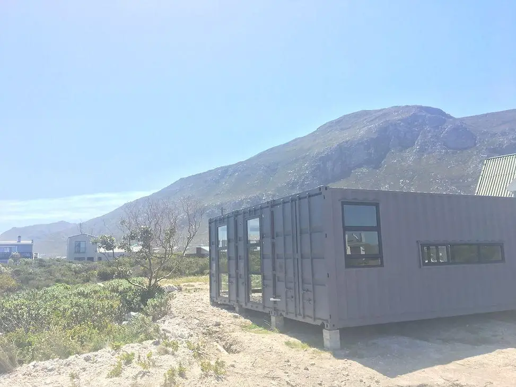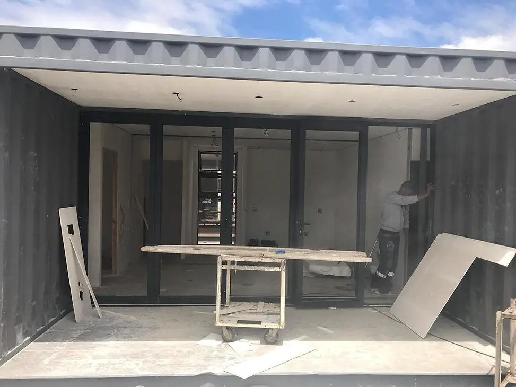Located in the Overstrand Bay neighborhood, the Bettys Bay Container House was designed with a good view of the mountains and ocean.
This container house will appeal to people especially due to its Overstrand location because it will offer a lifestyle intertwined with nature. In the design of this container house, two floors were preferred and an area of 180 square meters was provided.
There are many stages in the design of this house, which was built in the fastest way in 2017. As a result, you can examine all the details that inspire people with its magnificent design and appearance.
Container house, was designed by PO.CH’E company builds such properties and offers them to people. To learn more about this, you can visit the PO.CH’E Architectural Concepts website. You can start by clicking the links below.
PO. CH’E Architectural Concepts
In the construction of the Bettys Bay home, attention was paid to many interior and exterior design options. Check it out to see the details.
The basic concept of Bettys Bay’s container house is to offer a home that reduces cost by using features such as waterproof roofs, solar panels. This container house is eco-friendly with eco-friendly features. In addition, with its low cost, it helps people in many aspects such as electricity and water in the house.
The Bettys Bay container house consists of 6 x 40 ft containers stacked on top of each other. It will be a good choice for crowded families with its wide area of 180 square meters that will provide a beautiful environment.
It would also be a good opportunity for the container house to have many detailed rooms including the kitchen, bedroom, bathroom, living room, and patio.
Read Also : 3-story Container Home Built in 3 years
In particular, the fact that it offers many areas such as 2 bedrooms, two bathrooms, and the main bedroom also provides interior comfort.
The use of black tones in the exterior design of the house has created a noble and modern structure. When viewed from the outside, it is a feature that attracts people with its noble design and luxurious appearance.
Large glass details, which are especially popular in outdoor designs, are a good criterion for the property to appear larger and more spacious. In this way, it presents the view more clearly.
Read Also : Vertical Shipping Container House
Bettys Bay’s container house located in a mountainous area is ideal for those who want to get away from city life. It is seen that this container house, which will be intertwined with nature, spends a lot of suns. In this way, the focus is on the use of solar panels.
Try Container House Design with Different Concepts
For those who are not sure about container house interior design and creating the ideal environment is quite simple, here are a few concept ideas for you. You can see that it is very easy to catch the difference by choosing noble colors for the exterior design of your container house.
As a result, it will be necessary to pay attention to what should be preferred for container houses with a stylish and modern interior design. Thus, it will be simpler to design the container house in a way that will appeal to you by paying attention to all the details. These details are below:
Container House Interior And Exterior Design
If the exterior design of the container house is in black tones, choosing black and cream tones in the interior design has created a pleasant appearance in Bettys Bay house. These noble-looking tones will allow the creation of a concept that is compatible with the exterior decoration.
Decorative decorations preferred in areas such as large corner windows, floors, ceilings, and walls are very important in the house where one is intertwined with nature. In addition, the wooden colors preferred on the outside add a different atmosphere to the Bettys Bay house.
Container House Floor Plan
If the container house has a large and open floor plan, the design of the items that will be added to it is critical. Decorative products to be added to the property must be in size and fit for each floor. Particularly in the Bettys Bay house, the separation of a different room for the bathtub and areas such as the laundry show that the floor plan is successful.
Quality Control
Features such as waterproofing of the materials used in the container house are also very important. It will be necessary not to jeopardize the structural integrity of your home with services such as extra renovations. Waterproof and high-quality materials should be preferred in order not to encounter a situation such as wear.
Balcony Design
The wooden colors that can be preferred in the balkony section of the container house and the area also offer the best opportunities. As a result, it will be possible to create a spacious area on the balcony.
Read Also : Sustainable Container Home
As a result of all these details, the container plays a critical role in the construction of the house in the best way. For this reason, it would be a good choice to consider the Bettys Bay house while paying attention to the preferences.
If you adopt the container house style and think that you will like this style of the house, you can contact our institution.
You should realize that you should choose good options for the house you will live in for a lifetime.
- Container House Bathroom – Photo : pocheconcepts.com
- Container House Patio – Photo : pocheconcepts.com
- Container House – Photo : pocheconcepts.com
- Container House Building – Photo : pocheconcepts.com
- Container Home Building – Photo : pocheconcepts.com
- Container House – Photo : pocheconcepts.com
- Photo : pocheconcepts.com
- Photo : pocheconcepts.com
- Photo : pocheconcepts.com
- Photo : pocheconcepts.com

