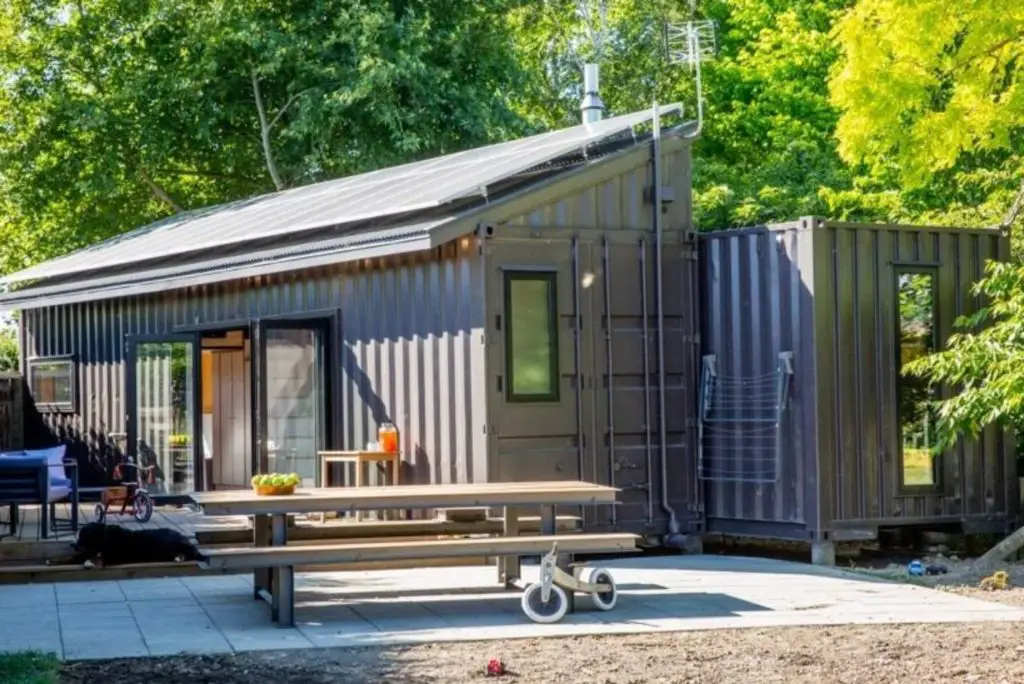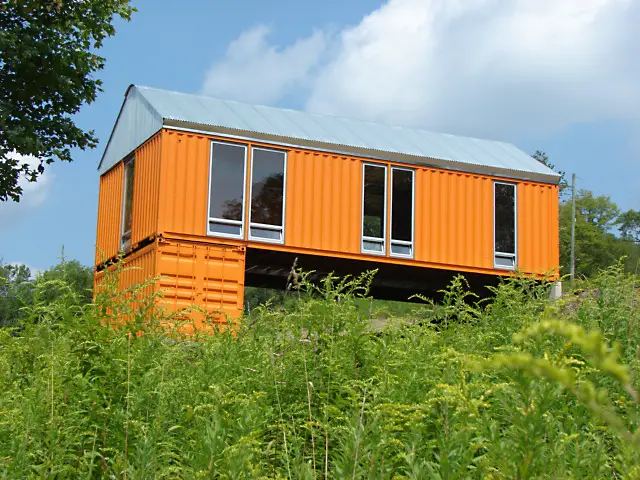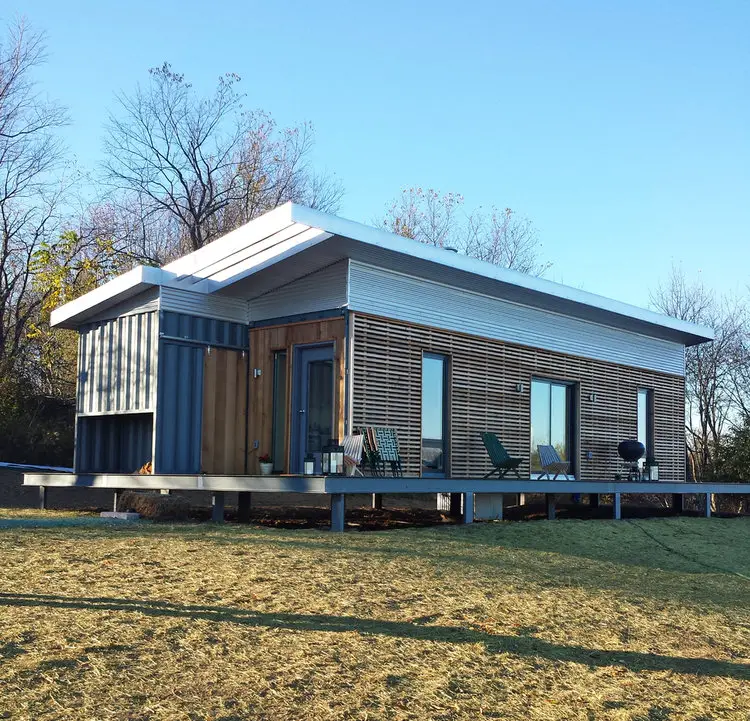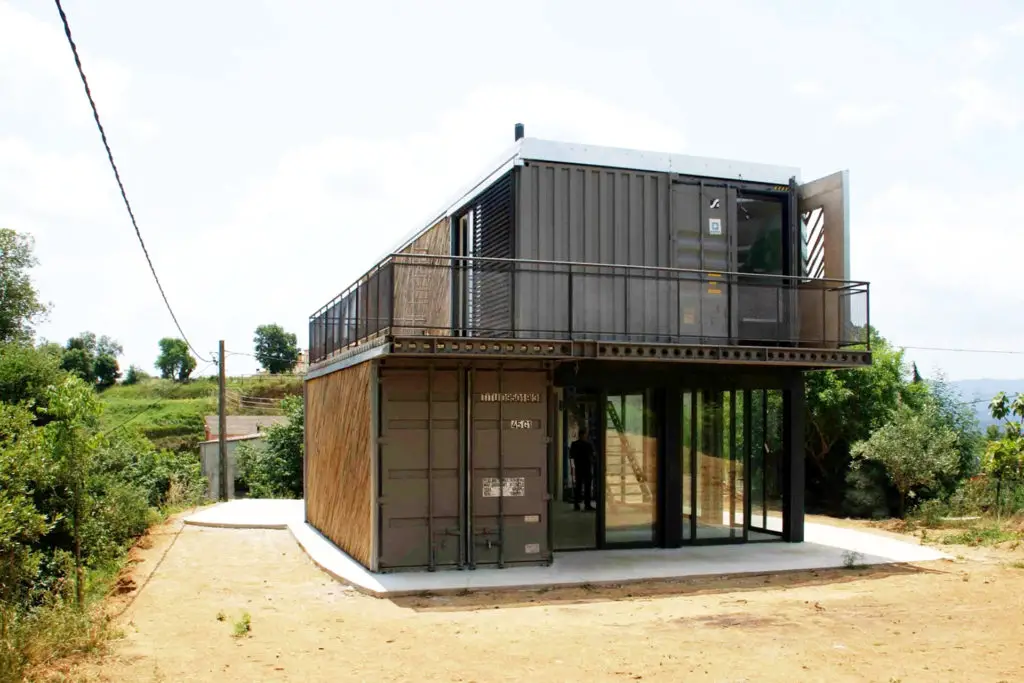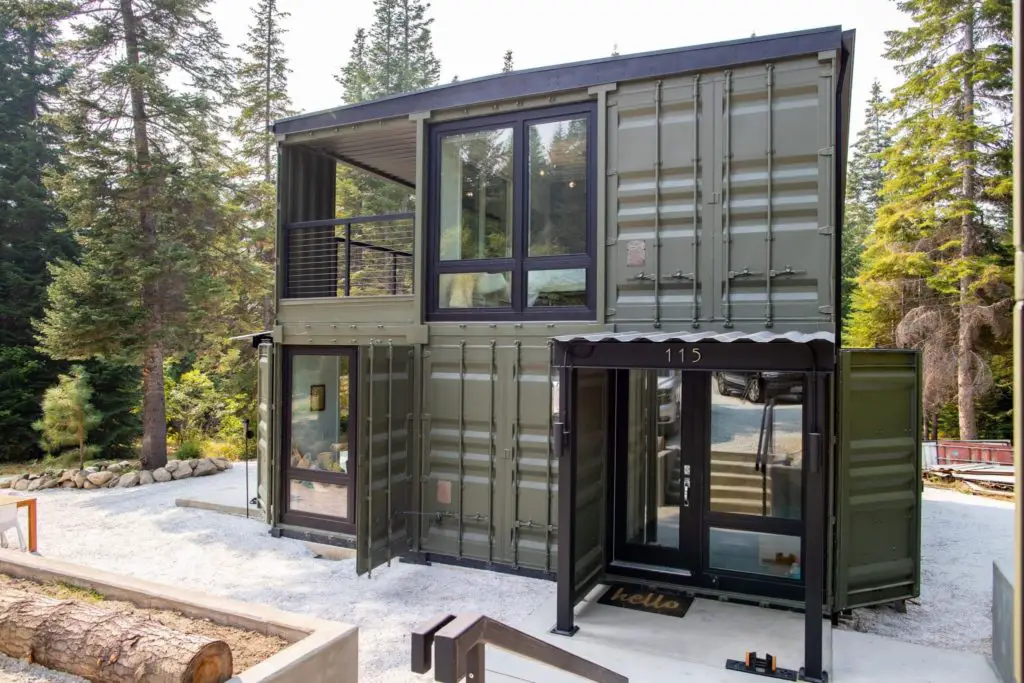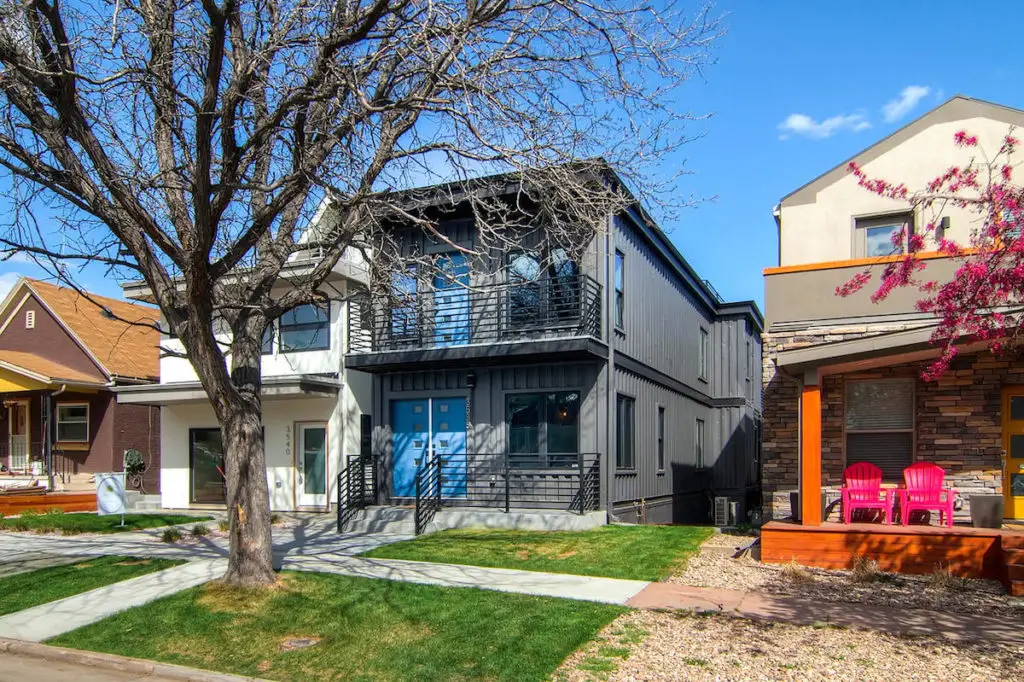This incredible home has been constructed using two 40ft shipping containers, which have been placed slightly off-set from one another to form a large living space in the centre as well as seperate rooms at the ends.
Posts tagged as “container house”
Two-story container home upstate NY. Features a 20’ container on the first level, used as storage space, and two 8’x40’ containers (640 sq ft) on the top level for the living space, totaling 800 square feet. It has one bedroom and one bathroom.
The house is made with two 40' High Cubes and the program called for open plan living and dining rooms, which are also open to a linear kitchen.
Two-story container home featuring a 4’ spread between the containers. The top level has 800 square feet of space, and the lower level has 400 square feet, totaling 1200 square feet of living space. It has 2 bedrooms and 2 bathrooms.
Owner approach of sustainability : The aim of the design was to build a self-sufficient home, using renewable energy and sustainable materials
Honestly, we thought of two things when we heard about Calgary’s first shipping container home.
Is it possible to get quality housing spaces from freight containers?
Today we are featuring another stunning container residence that is making its rounds on social media.
The LoHi Container House is located in Denver. For building it seven shipping containers were used. Such containers you can find on cargo ship that transports the cars.

