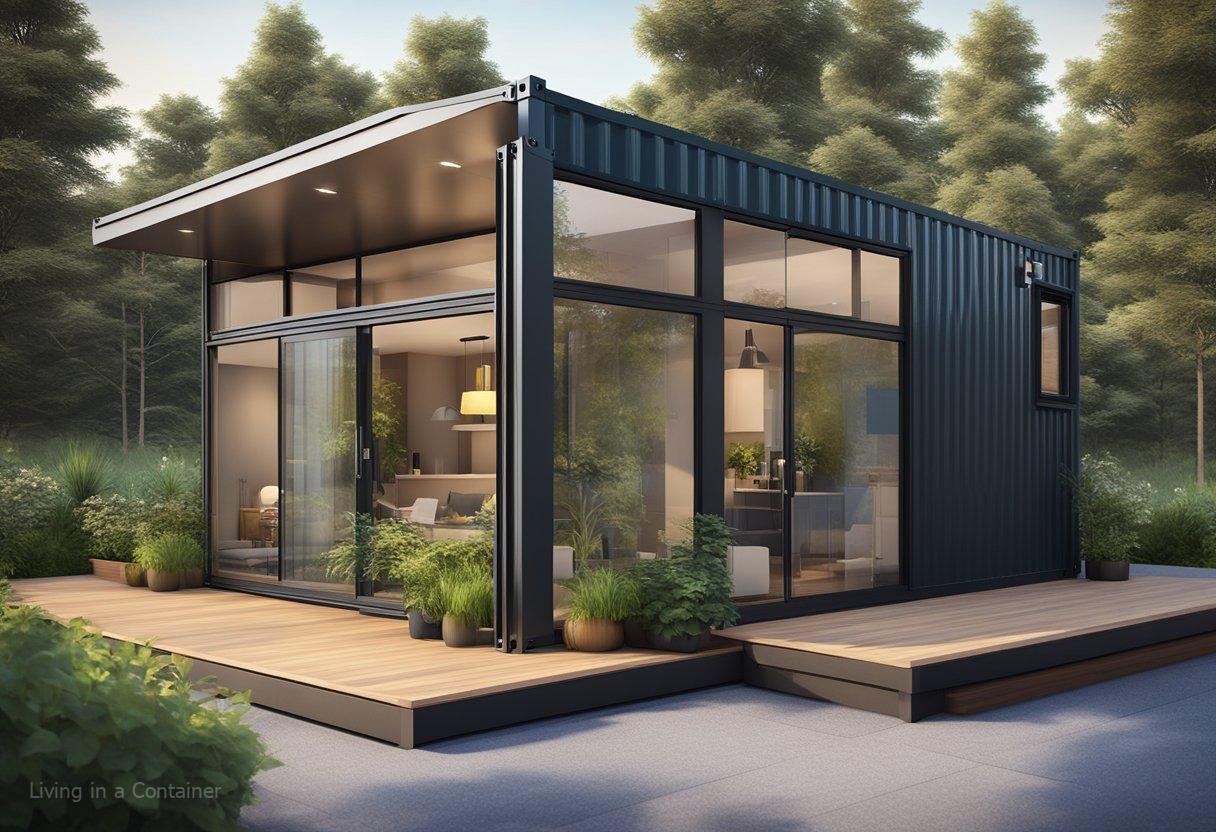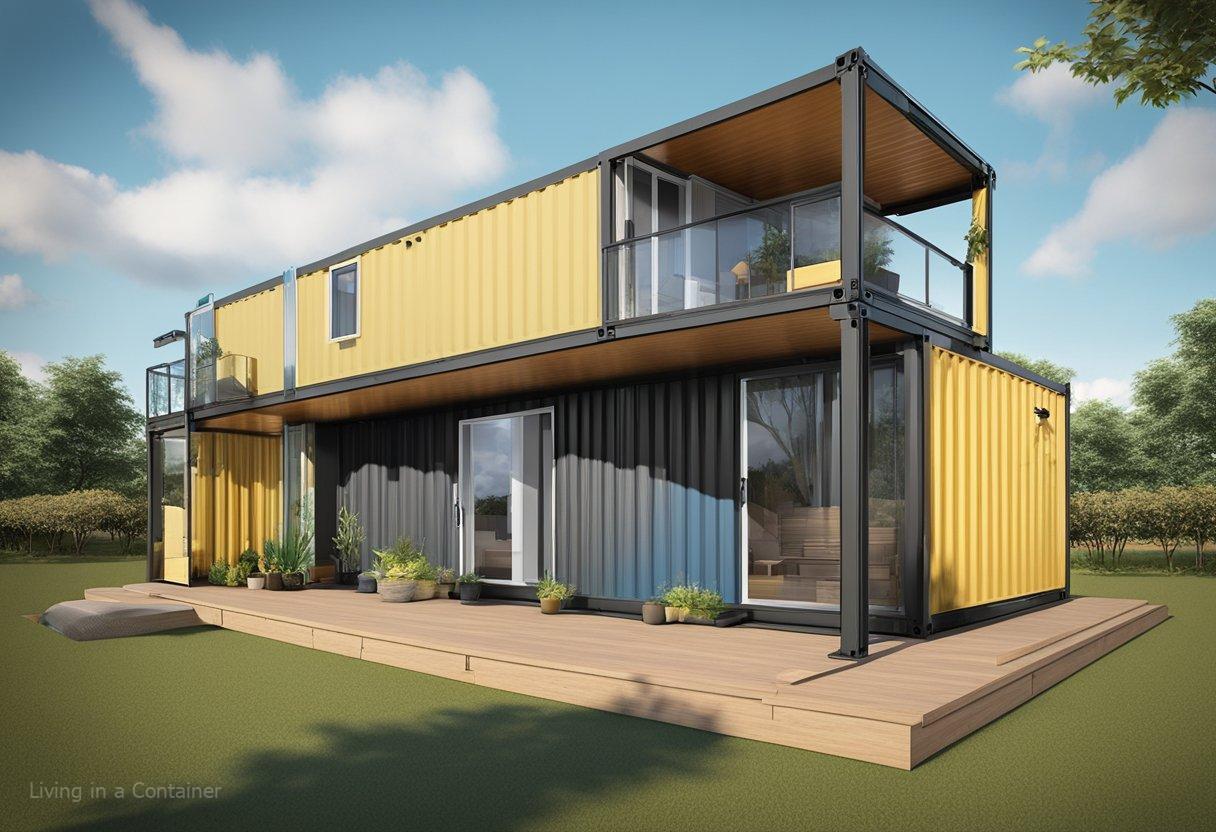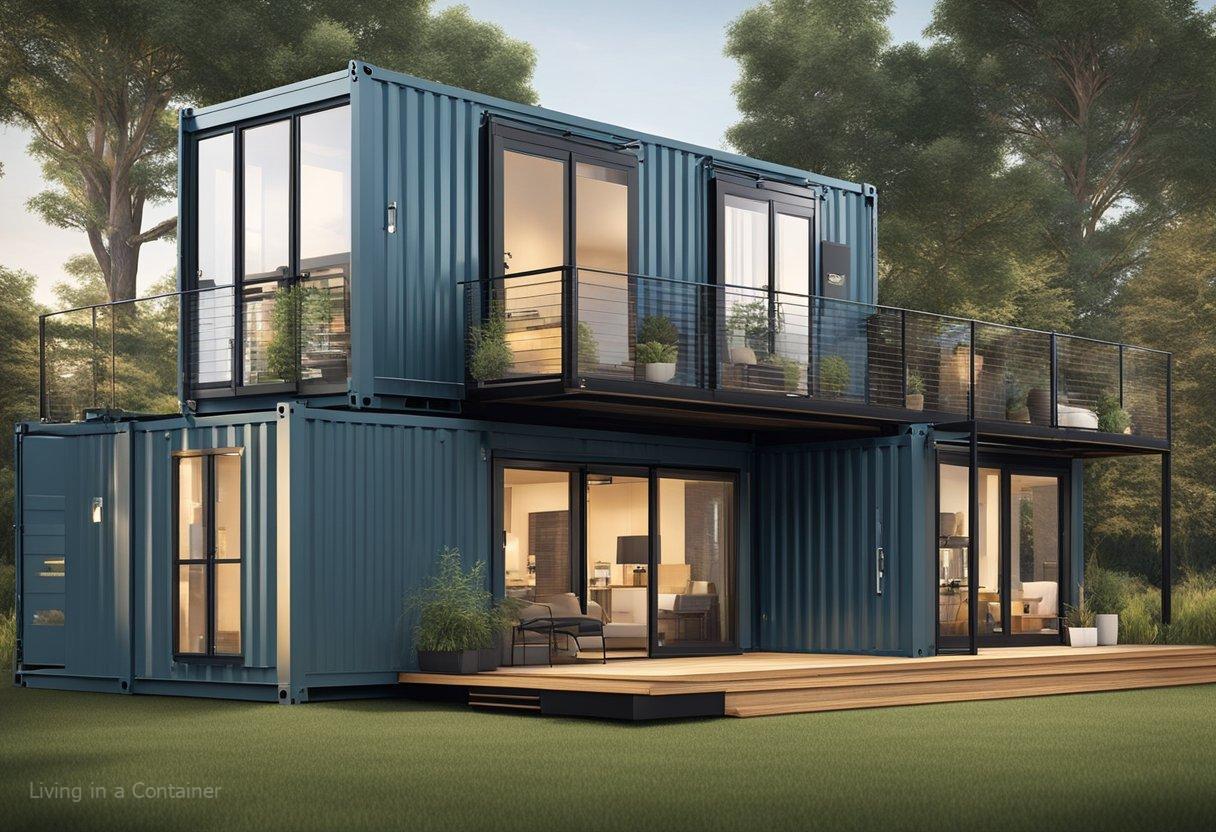Shipping container homes have become increasingly popular in recent years due to their affordability, durability, and eco-friendliness. These homes are made from recycled shipping containers and offer an alternative to traditional home construction. One of the most popular designs is the 3 bedroom shipping container home, which provides ample space for families.

These homes are designed to be both functional and stylish, with many different floor plans and designs available. Some designs use multiple shipping containers to create a larger living space, while others use a single container and incorporate additional materials to create a unique look. Many 3 bedroom shipping container homes feature open floor plans, high ceilings, and large windows to create a spacious and airy feel.
If you’re considering building a 3 bedroom shipping container home, it’s important to work with an experienced designer or builder who can help you create a custom design that meets your needs and budget. With the right design and construction, a shipping container home can be a comfortable and affordable option for families looking to build their dream home.
Understanding Shipping Container Homes
Shipping container homes are an innovative and eco-friendly way to build a house. They are made from repurposed shipping containers and offer a unique and modern design. In this section, we will explore the benefits and challenges of building a 3 bedroom shipping container home.
Benefits
There are many benefits to building a shipping container home. Here are a few of them:
- Affordability: Shipping container homes are less expensive to build than traditional homes. The cost of a 3 bedroom shipping container home can range from $50,000 to $150,000, depending on the size and design.
- Durability: Shipping containers are built to withstand harsh weather conditions and heavy loads. They are made from steel and are resistant to fire, termites, and mold.
- Eco-Friendly: Building a shipping container home is an eco-friendly option. By using repurposed shipping containers, you are reducing waste and carbon footprint.
- Customizable: Shipping container homes can be customized to fit your needs and style. You can add windows, doors, and partitions to create the perfect living space.
Challenges
While there are many benefits to building a shipping container home, there are also some challenges. Here are a few of them:
- Insulation: Shipping containers are made from steel and can get hot or cold depending on the weather. Proper insulation is needed to regulate the temperature inside the home.
- Permits: Building codes vary by location and may require special permits for shipping container homes. It’s important to check with your local authorities before starting the construction process.
- Limited Space: Shipping containers come in standard sizes, which can limit the amount of living space in a 3 bedroom home. Creative design solutions are needed to maximize the space.
Overall, shipping container homes offer an affordable, durable, and eco-friendly alternative to traditional homes. While there are some challenges to building a shipping container home, they can be overcome with careful planning and design.
Designing a 3 Bedroom Shipping Container Home
Designing a 3 bedroom shipping container home requires careful consideration of space utilization, interior design, and exterior design.
Space Utilization
One of the main advantages of using shipping containers for home construction is their modular nature. This allows for easy customization of space utilization to fit specific needs. For a 3 bedroom shipping container home, the following space utilization tips can be helpful:
- Use open floor plans to maximize space and create a feeling of spaciousness.
- Consider using multi-functional furniture, such as a sofa bed or a table that can be folded away when not in use.
- Utilize vertical space by installing shelves or cabinets that reach up to the ceiling.
- Plan for ample storage space, such as closets or built-in cabinets.
RELATED
- How Five 40ft Containers Became a 3 Bedroom Residence
- Stunning Ocean View 3 Bedroom Container Home
- 3 Bedroom $579k Shipping Container Home
Interior Design
The interior design of a 3 bedroom shipping container home can be both functional and stylish. Here are some tips to consider:
- Choose a color scheme that is cohesive and visually appealing.
- Use natural light to create a bright and airy feel.
- Consider using sustainable materials, such as bamboo or reclaimed wood, to add warmth and character.
- Incorporate greenery, such as potted plants or a living wall, to add a touch of nature to the interior.
Exterior Design
The exterior design of a shipping container home can be just as important as the interior. Here are some tips to consider:
- Choose a design that complements the surrounding landscape and architecture.
- Incorporate elements, such as a porch or deck, that allow for outdoor living and entertainment.
- Use materials, such as corrugated metal or wood paneling, to add texture and interest to the exterior.
- Consider adding windows or skylights to bring in natural light and enhance the overall aesthetic.
By carefully considering space utilization, interior design, and exterior design, a 3 bedroom shipping container home can be both functional and visually appealing.
Construction and Installation
Materials
The materials used to construct a 3 bedroom shipping container home are similar to those used in traditional home construction. However, shipping containers are made of steel and require additional materials to make them habitable. These materials include insulation, framing, flooring, and roofing. The insulation is necessary to maintain a comfortable temperature inside the container, while the framing is used to create walls and support the roof. The flooring and roofing materials are added to provide a sturdy and durable surface.
Process
The process of constructing and installing a 3 bedroom shipping container home involves several steps. First, the containers are inspected to ensure they are structurally sound. Any necessary repairs are made before the containers are modified to create openings for doors and windows. Once the containers are modified, they are transported to the building site and placed on a foundation. The containers are then welded together to create a larger living space.
After the containers are welded together, the interior framing is installed to create walls and support the roof. The insulation is added to the walls and ceiling to maintain a comfortable temperature inside the home. The flooring and roofing materials are then installed to provide a sturdy and durable surface. Finally, the doors and windows are installed, and the finishing touches are added to complete the interior design.
Overall, the construction and installation process for a 3 bedroom shipping container home is similar to that of a traditional home. However, the use of shipping containers as the primary building material requires additional modifications and materials to make them habitable. With proper planning and execution, a shipping container home can be a unique and affordable housing solution.
Legal and Safety Considerations

When it comes to building a shipping container home, there are several legal and safety considerations that need to be taken into account. In this section, we will discuss building codes, insulation, and ventilation.
Building Codes
Before starting the construction of a shipping container home, it is important to check the local building codes and regulations. Building codes vary from state to state and even from city to city. Some areas may require a permit for container homes, while others may not allow them at all. Therefore, it is essential to do thorough research to ensure that the project complies with the local building codes.
In 2021, the International Building Code (IBC) included new provisions for shipping containers. These provisions specify the requirements for the use of shipping containers as building materials. However, it is important to note that the IBC is a model building code, and local jurisdictions may have their own specific codes.
Insulation and Ventilation
Shipping containers are made of steel, which is a good conductor of heat. As a result, they can get very hot during the day and very cold at night. Therefore, it is important to insulate the container to regulate the temperature inside. Insulation can be added to the walls, ceiling, and floor of the container.
Proper ventilation is also important for container homes. Ventilation helps to circulate air and prevent moisture buildup, which can lead to mold and mildew. Ventilation can be achieved through windows, doors, vents, and air conditioning units.
In conclusion, legal and safety considerations are crucial when building a shipping container home. It is important to research the local building codes and regulations and ensure that the project complies with them. Additionally, insulation and ventilation are important factors to consider for the comfort and safety of the occupants.
Frequently Asked Questions

What size shipping container is recommended for a 3 bedroom home?
The size of the shipping container recommended for a 3 bedroom home can vary depending on the design and layout of the home. Generally, a 40-foot shipping container is recommended for a 3 bedroom home as it provides ample space for the bedrooms and common areas. However, some designs may require multiple containers or a combination of different sizes to achieve the desired layout.
What is the average cost of a 3 bedroom shipping container home?
The average cost of a 3 bedroom shipping container home can vary widely depending on factors such as location, design, and materials used. However, a rough estimate for a 3 bedroom shipping container home can range from $70,000 to $250,000. It is important to note that this estimate may not include additional costs such as permits, site preparation, and utility connections.
How many shipping containers are needed for a 3 bedroom home?
The number of shipping containers needed for a 3 bedroom home can vary depending on the design and layout of the home. Generally, a 3 bedroom home can be built using two to four shipping containers. However, some designs may require additional containers or a combination of different sizes to achieve the desired layout.
What are the benefits of stacking shipping containers for a home?
Stacking shipping containers for a home has several benefits, including cost-effectiveness, durability, and sustainability. Stacking containers can save space and reduce the need for additional materials, making it a cost-effective option. Additionally, shipping containers are designed to withstand harsh weather conditions and are highly durable, making them ideal for use in home construction. Finally, repurposing shipping containers for homes is a sustainable option that reduces waste and helps to conserve natural resources.
Are container homes really cheaper to build than traditional homes?
Container homes can be cheaper to build than traditional homes, but this depends on several factors. Shipping containers themselves are relatively inexpensive, and repurposing them for homes can save on building materials. However, additional costs such as site preparation, permits, and utility connections can add up quickly. Additionally, custom designs and high-end finishes can increase the cost of a shipping container home.
What are some potential drawbacks of building a shipping container home?
While shipping container homes have several benefits, there are also potential drawbacks to consider. One major concern is insulation, as shipping containers are not designed for living spaces and can be difficult to insulate properly. Additionally, modifications to shipping containers can weaken their structural integrity, potentially causing safety issues. Finally, some communities may have zoning or building codes that restrict the use of shipping containers for homes.

Also there is the cost of the land ,I guess