Hi everybody
We continue to discover for you. Our container house on today’s tour is from Walhalla, South Carolina, USA.
Are you liver of sceneries which exist by nature? Do you fond of living places at the sites where nature exists? Are you the person who wants his home at such a place? Then you are at the right place.
A home is going to be discussed which is located at this kind of place exactly. This is Valhalla sky suite. Nature actually exists here. Containers are making such constructions possible.
Without shipping containers, such kind of homes are impossible. Because it is not easy to transfer concrete material to this kind of place.
( Life Uncontained Shipping Container Home )
The house is surrounded with greenery all around. This home is designed and owned by a couple. It depends on the choice of a person. Women wants a simple home in the city town and someone wants such homes at the centre of hills and trees. The weather is actually cold. Home is simple but very unique material is used in its construction.
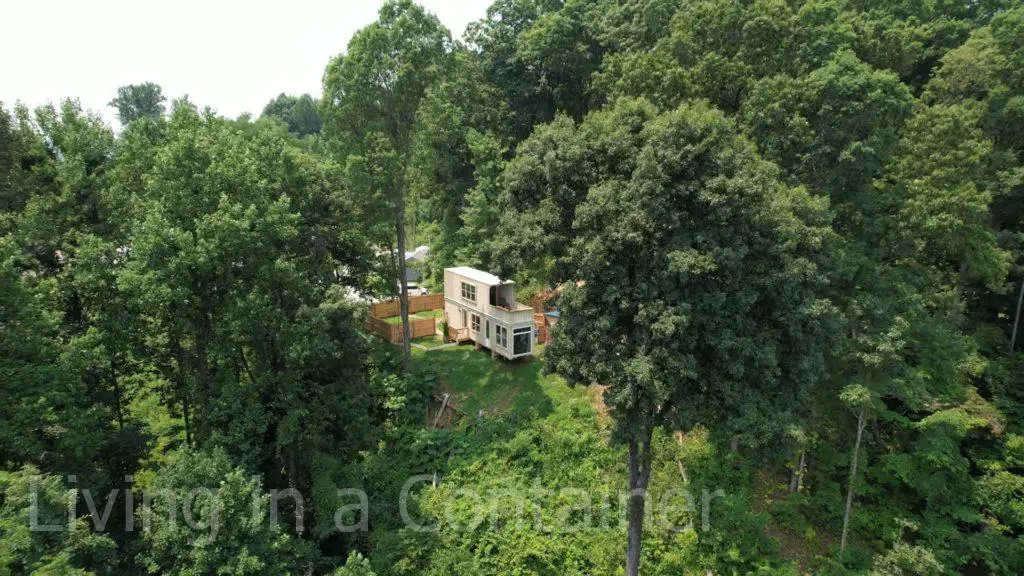
Youtube : Journey More
Home made of shipping containers in centre of trees.
This house is made of containers. Two containers have been joined together. 40 feet containers have been joined. The containers are painted beige.
The house is double storey. There are many parts of this living place. Many wooden work has been done. Interior of house all presents the wooden work.
The ceilings, floors all are made of wood. The original appearance of shipping containers has been preserved in the exterior of the house.
( Shipping Container Home Ontario – Canada )
To know about the detailed structure of the house, let us move in this breath taking living place.
Let’s examine the parts of Valhalla Sky Container House
One bedroom, One bathroom, One living room, One kitchen, One dining table, Fireplace, Grilling place.
These all are parts of this home and these are created in wide space. No portion is smaller. Entire upper floor covers the bedroom area.
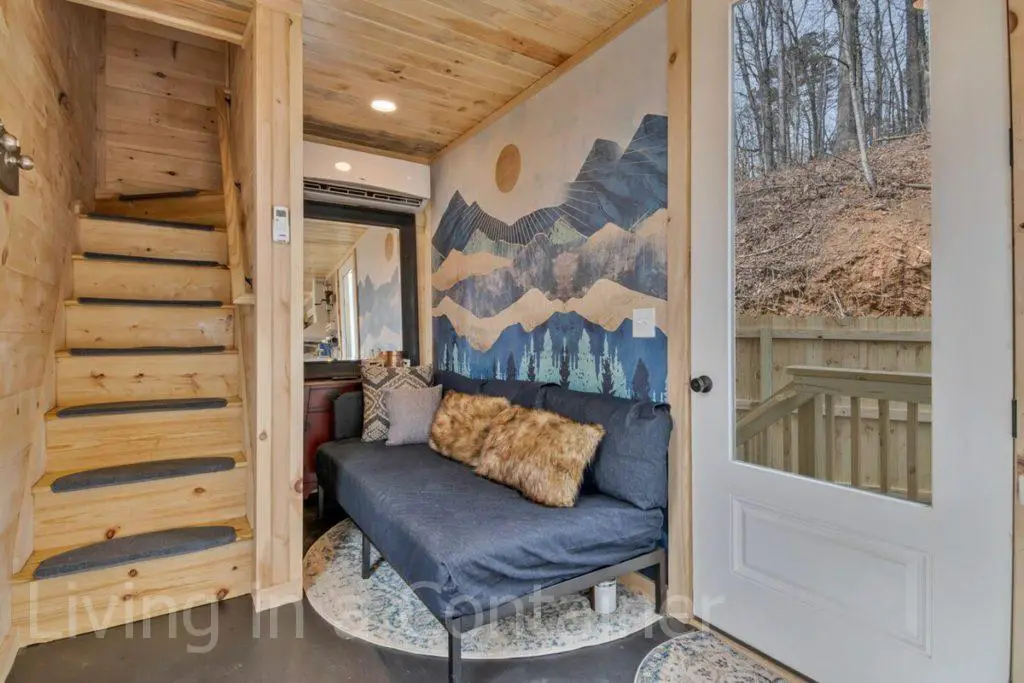
Let’s look at the ground floor of the container house
Opening the door, there is a living room. This living room consists of a large black colored sofa. On the back, there is a mirror. One can sleep on sofa. There is an LED on front wall. The living room is small but comfortable.
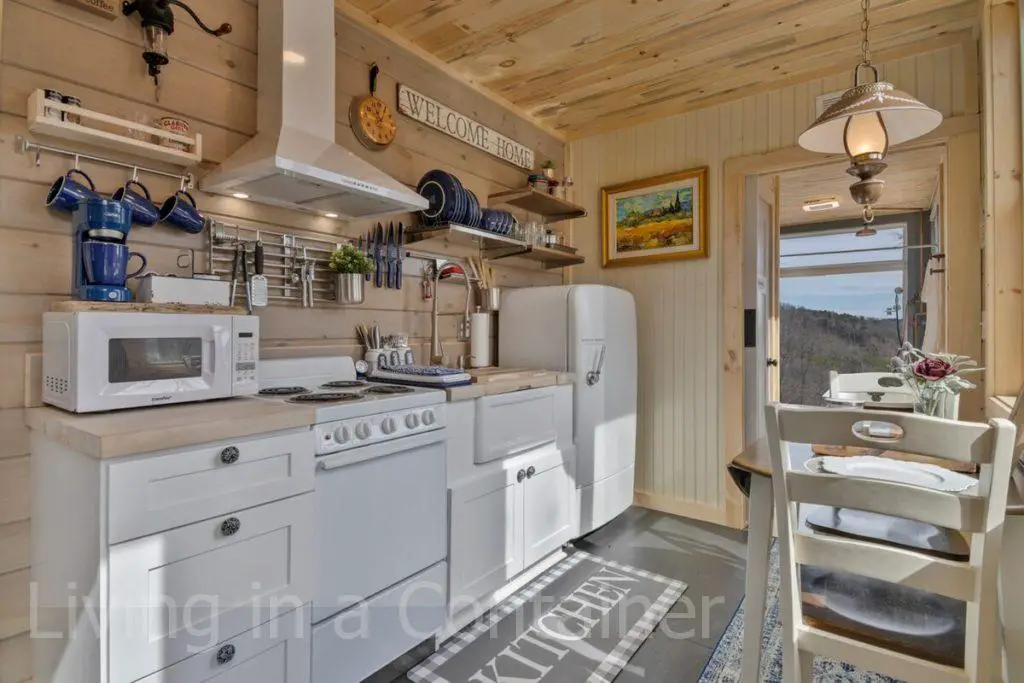
Then comes a kitchen which has white cabins. It is full with all kind of facilities. Tgerebare many utensils in this kitchen for use. Stainless steel sink is fixed. The refrigerator, coffee maker, microwave all appliances are placed in this kitchen. Many stoves are fixed in the shelf. Kitchen is complete with all necessaries. Then comes a dining table. It has two wooden chairs and a table. ( The Lily Pad Cozy Container Home )
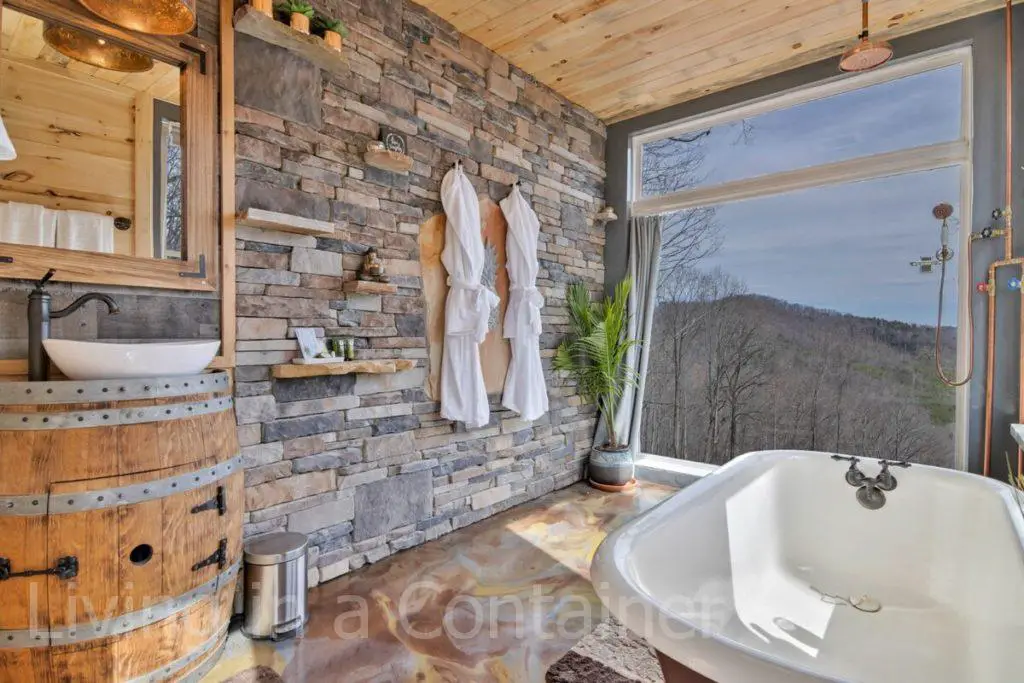
There is bathroom on this floor. This bathroom is unique from all other bathrooms. This has a wide space. There are two windows in this one bathroom. These are very large windows and give entire view of outer environment. Big green trees are seen from here. The facilities are proper.
Upper floor of container house
There is a bedroom on the upper floor. This has a large size bed. This is set in the centre. There is an air conditioner.
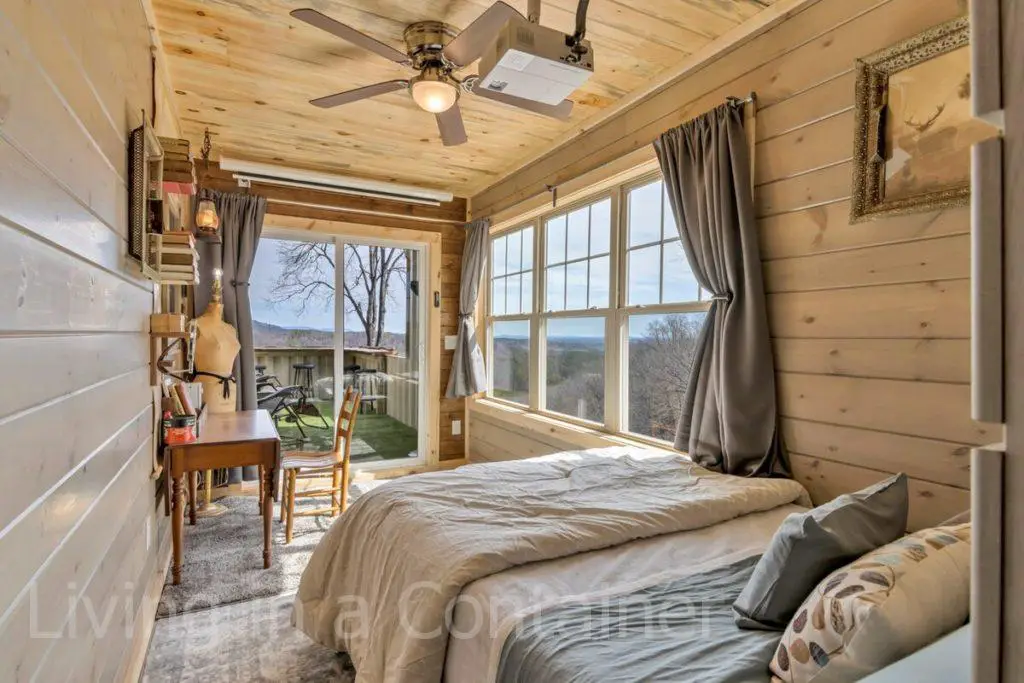
There is a large glass sliding window. There is a joined terrace. Two chairs are placed on the terrace. Table is placed. Breakfast can be joined here. It is a good point for really morning.
Outside points of container home.
There is a fireplace outside the house. Chairs are placed near the fireplace. Coldness is in the air. It can be reduced by fire in the fireplace. There is also a Grilling area near the fireplace. Meat can be grilled there. A small party can be enjoyed here. This is amazing site at night. Facilities of the house are proper. These facilities are lighting of the house and lights are fixed in the ceiling of the home.
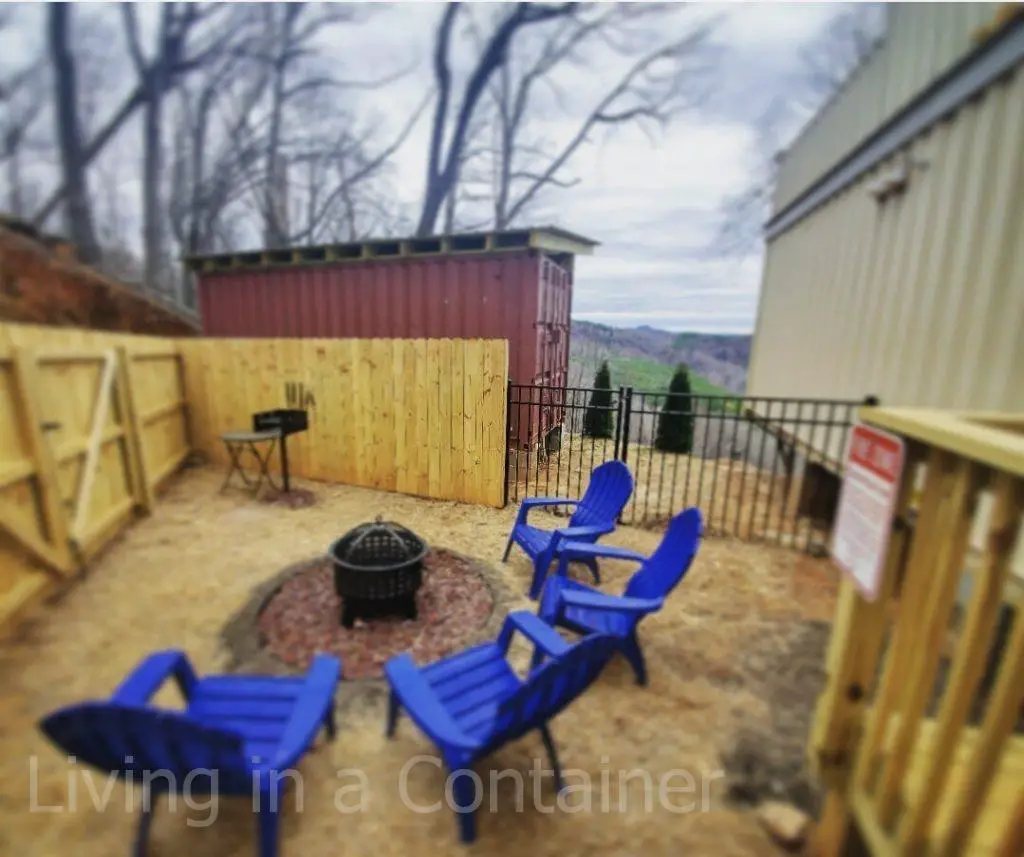
Containers are providing homes at very faster rates. These are providing all kind of buildings. These can be villas, mansions, homes, guest houses, gyms, cafes, hotels, offices, embassy and all other structures can also be built by using shipping containers. ( Container House Models )
These indicate that containers are versatile. These are building homes at faster rates.
The containers are used to transport goods from one place to other. When these are reformed, these are used to build homes.
The homes made of shipping containers are cheaper.
The containers made homes which are unique and different in designing. Containers provide very classic and modern homes according to demand of modern era.
These all are benefits of steel shipping containers. Therefore, containers are going to rise in future trend more than the present condition.
If you want to stay in these wonderful container houses hosted by James, you can reach the Airbnb page here.
INTERESTED IN MORE CONTAINER HOUSE PLANS?
BUILD YOUR OWN SHIPPING CONTAINER HOME STEP BY STEP COMPREHENSIVE GUIDE
Living in a Container explores projects made with shipping containers around the world and shares them for you. Don’t forget to take a look at the structures made with other amazing shipping containers on our site!
We invite you to send in your story and container homes photos too so we can re-share and inspire others towards a simple life too. Thank you! You can share this using the link and social media re-share buttons below. Thanks!
» Follow Living in a Container on Social Media for regular shipping container house updates here «

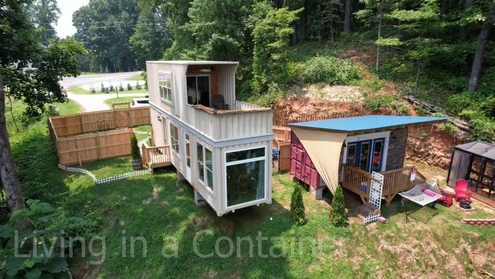
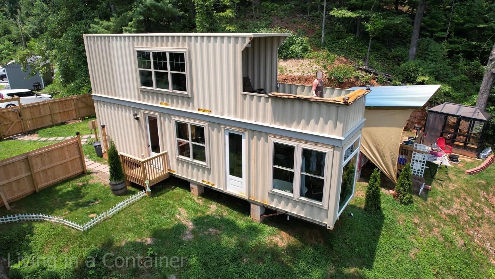
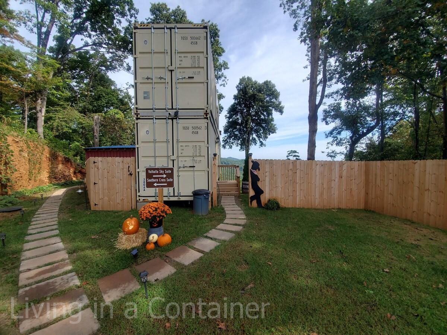
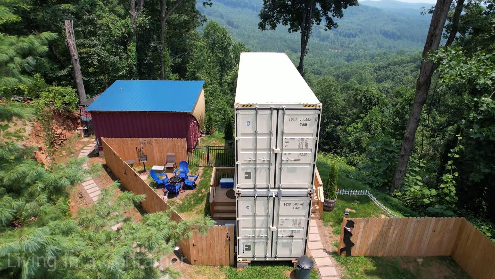
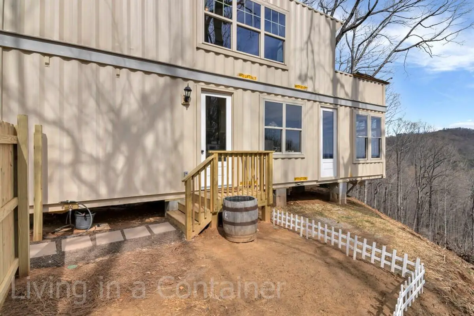
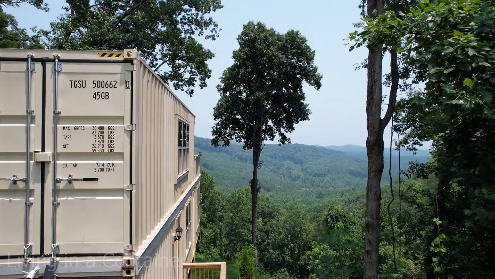
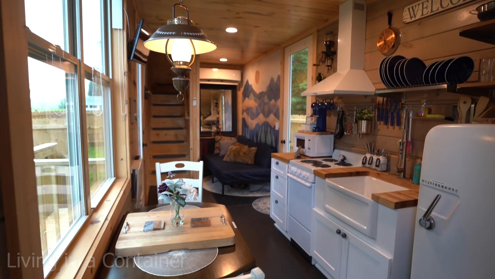
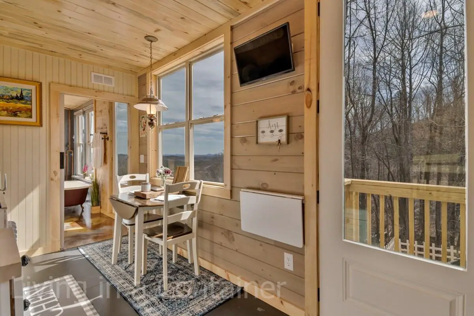
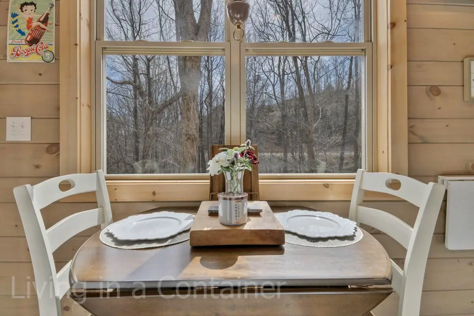
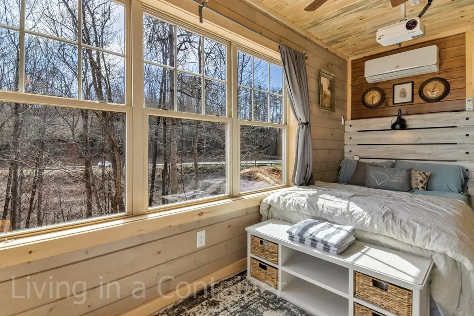
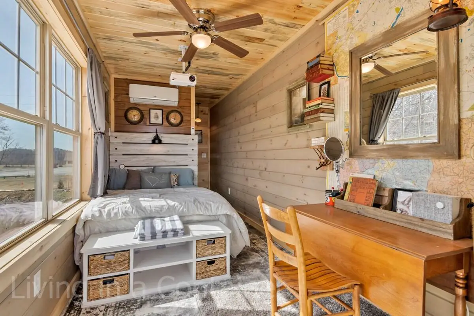
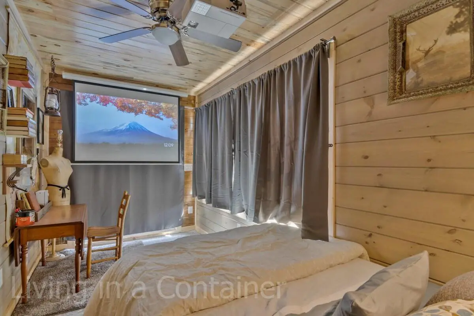
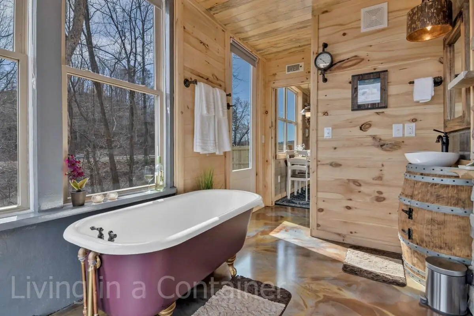
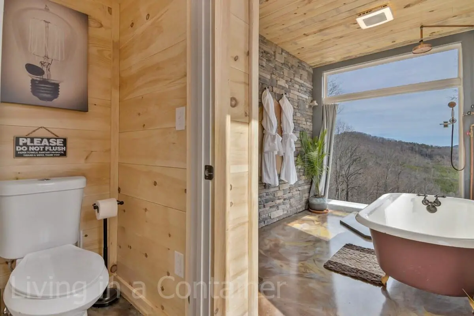
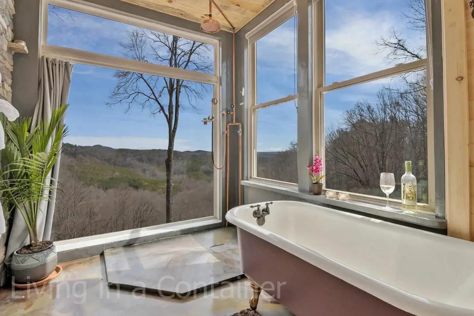
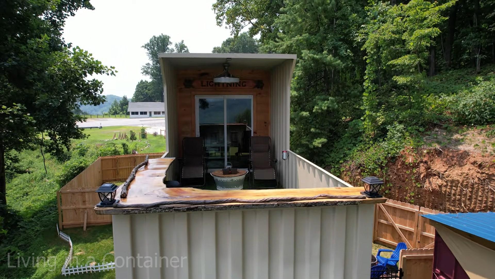
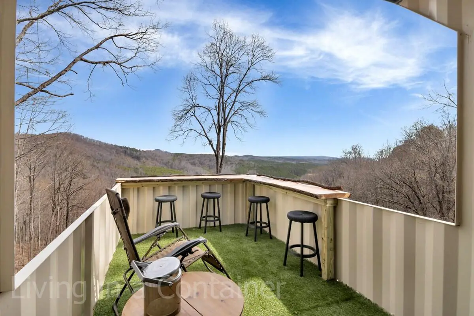
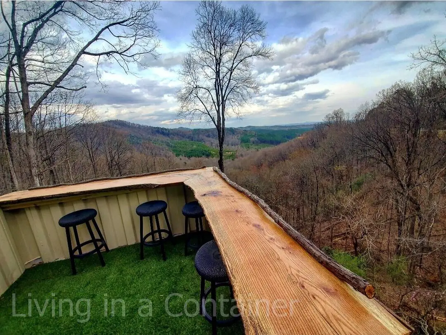
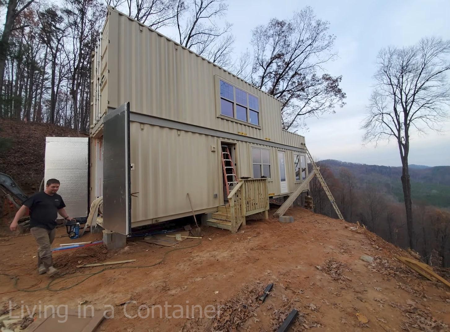
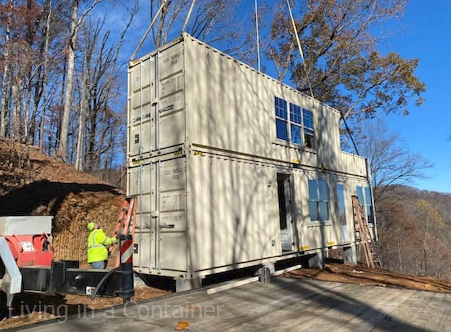
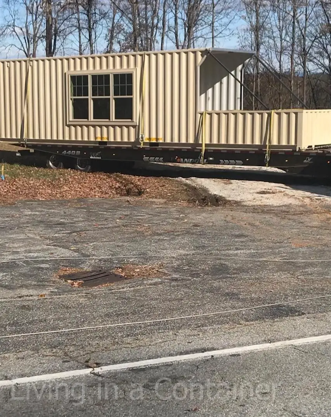
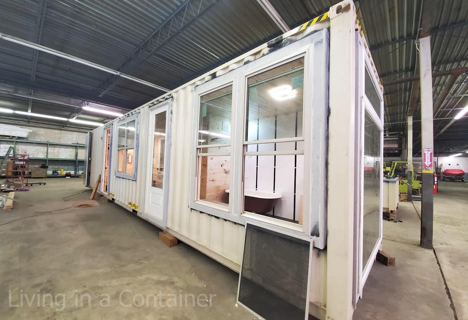
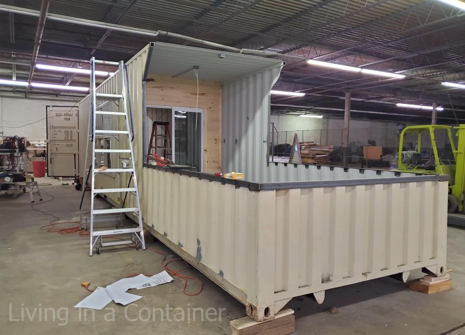
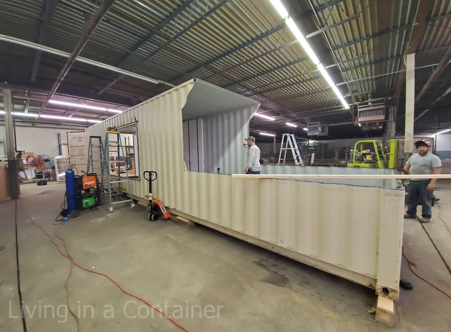
Neat!!