Are you ready to see how shipping containers, once only used for the transportation of cargo, have been transformed into a stunning two-story home?
Join us as we take a closer look at this unique property nestled on a 10-acre plot of land, located just 12 minutes outside of Downtown Mancos, Colorado.
This cabin, made from 5 repurposed shipping containers (4 x 40ft and 1 x 20ft), was designed to be both practical and lux.
With thoughtful touches, this space is the perfect escape from the hustle and bustle of everyday life, making it ideal for a family vacation or couples and singles retreats.
Whether you’re seeking a winter oasis complete with a steam shower and wood stove, or a summer adventure with hiking, paddle boarding, and mountain biking, this shipping container home has got you covered.
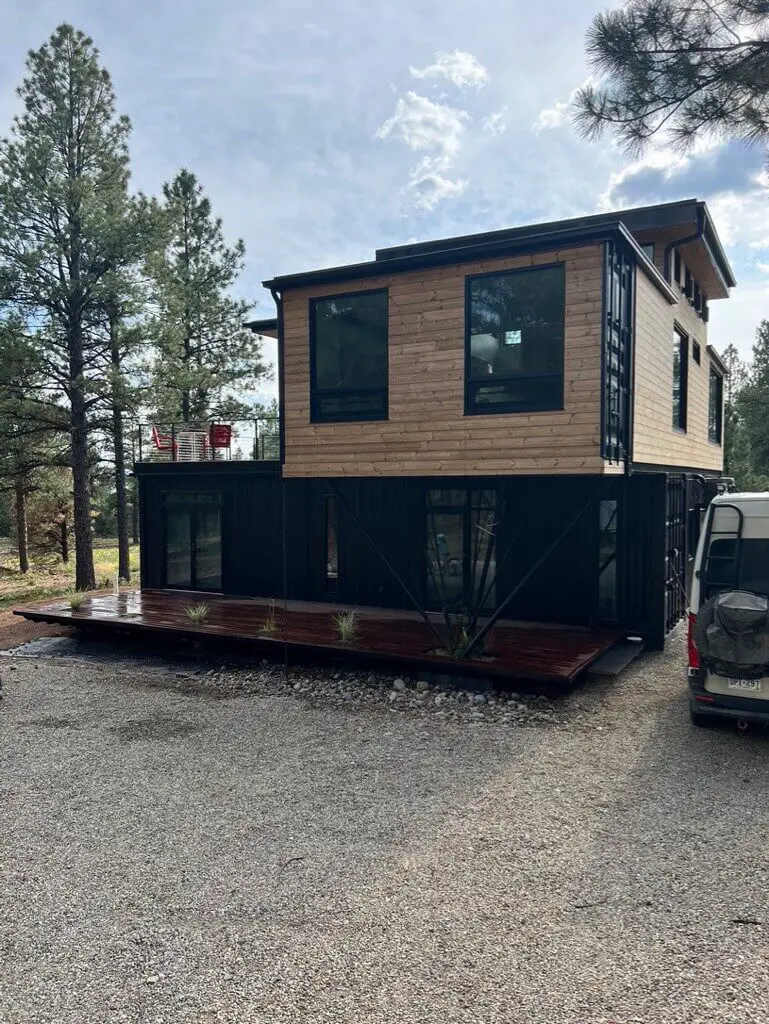
Image Courtesy of @the_mancos_retreat
Shipping Container House Design: How Five Containers Can Make a Spacious and Stylish Home
The design of this container house is a prime example of how shipping containers can be repurposed into comfortable living spaces.
Five shipping containers may not seem like a lot, but with careful planning and design, this house doesn’t feel cramped at all.
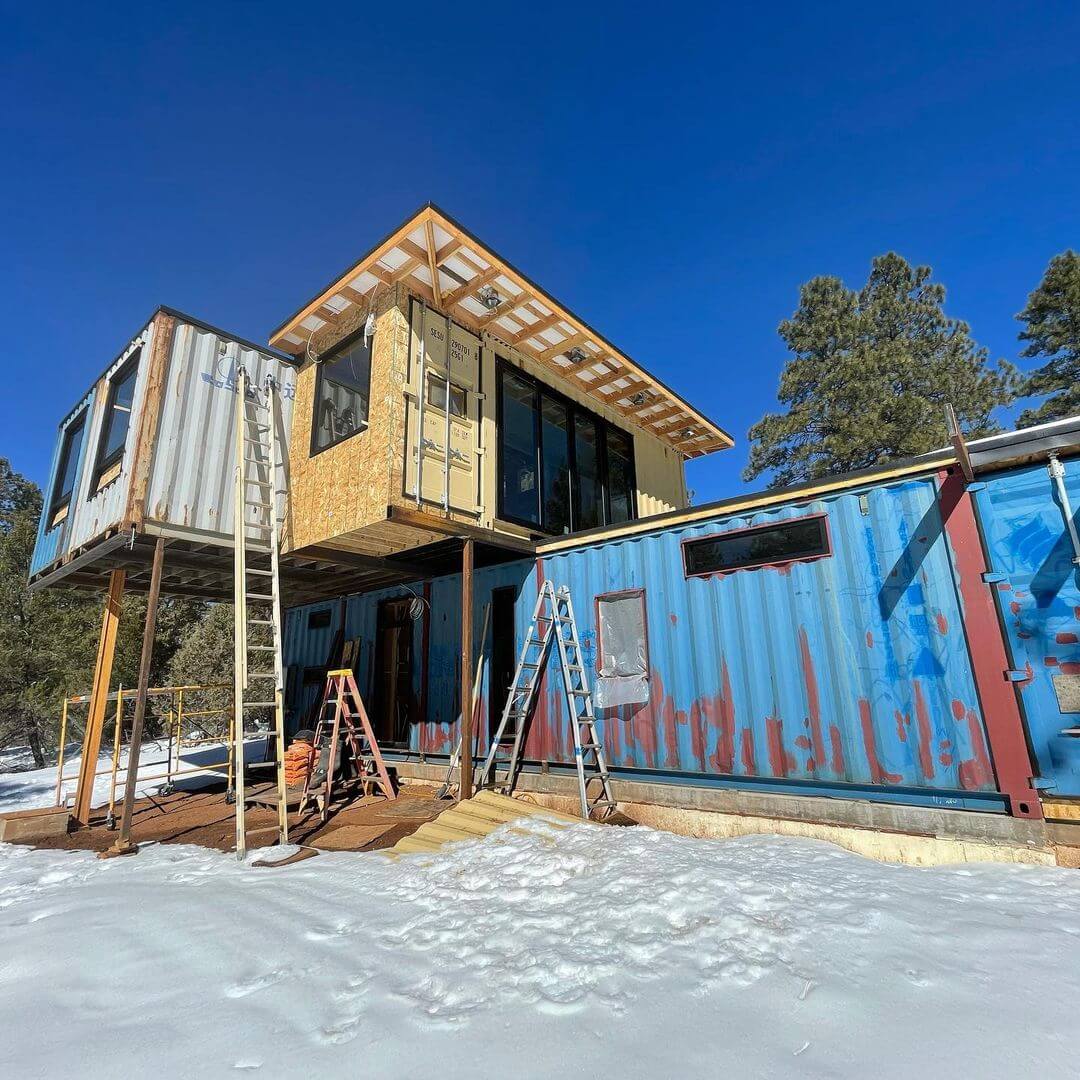
Image Courtesy of @the_mancos_retreat
Two 40ft containers were used on the ground floor to create a spacious living area, with two more 40ft and one 20ft containers stacked on top to create the upper floor.
What’s interesting about this container house design is how every inch of the containers has been utilized to create the living space.
The house cleverly incorporates the additional spaces that appear when the doors of the shipping containers are opened.
These spaces were filled with wood, which not only adds to the aesthetic appeal of the house but also helps to create a roomier feel.
The container house design is both practical and stylish, proving that with a little attention to detail, shipping containers can be transformed into beautiful homes.
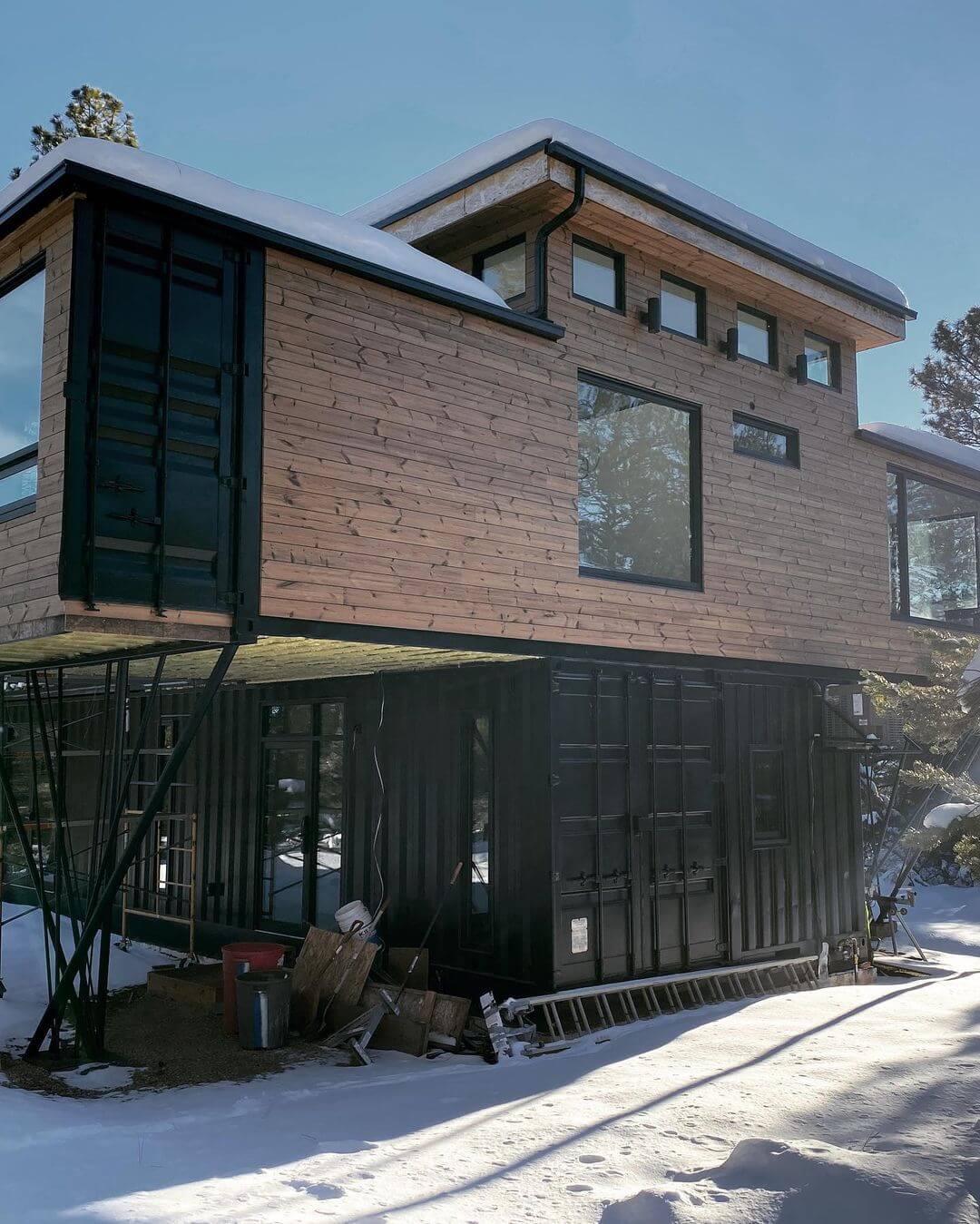
Image Courtesy of @the_mancos_retreat
Exterior Design of a Shipping Container House
The exterior design of this shipping container house is a perfect balance of modernity and traditional architecture.
While the house looks like a traditional home at first glance, the shipping containers used in the construction of the house are prominent and eye-catching.
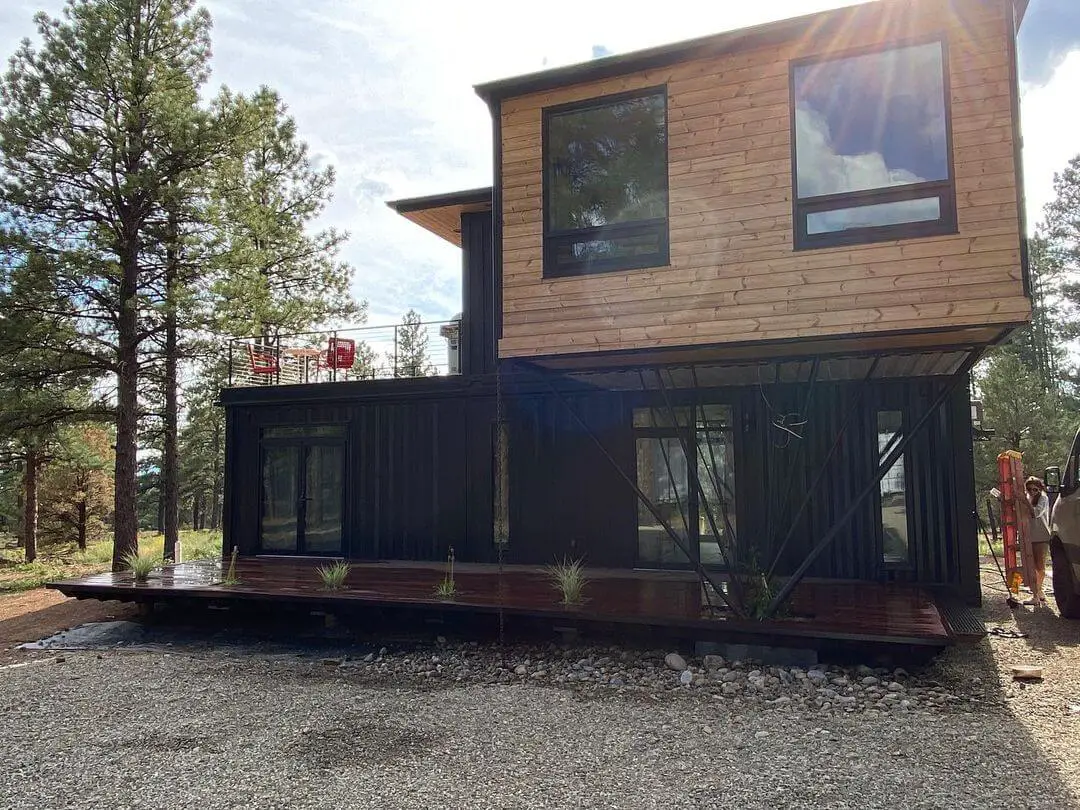
Image Courtesy of @the_mancos_retreat
The black-painted containers, combined with the wooden façades on the upper floor, create a stylish contrast that adds to the overall appeal of the house.
One of the most striking features of the container house’s exterior is the large windows.
The numerous windows allow natural light to flood the house, creating a bright and airy atmosphere.
The windows also provide breathtaking views of the surrounding landscape, making this container house a perfect place to enjoy nature while still enjoying the comforts of home.
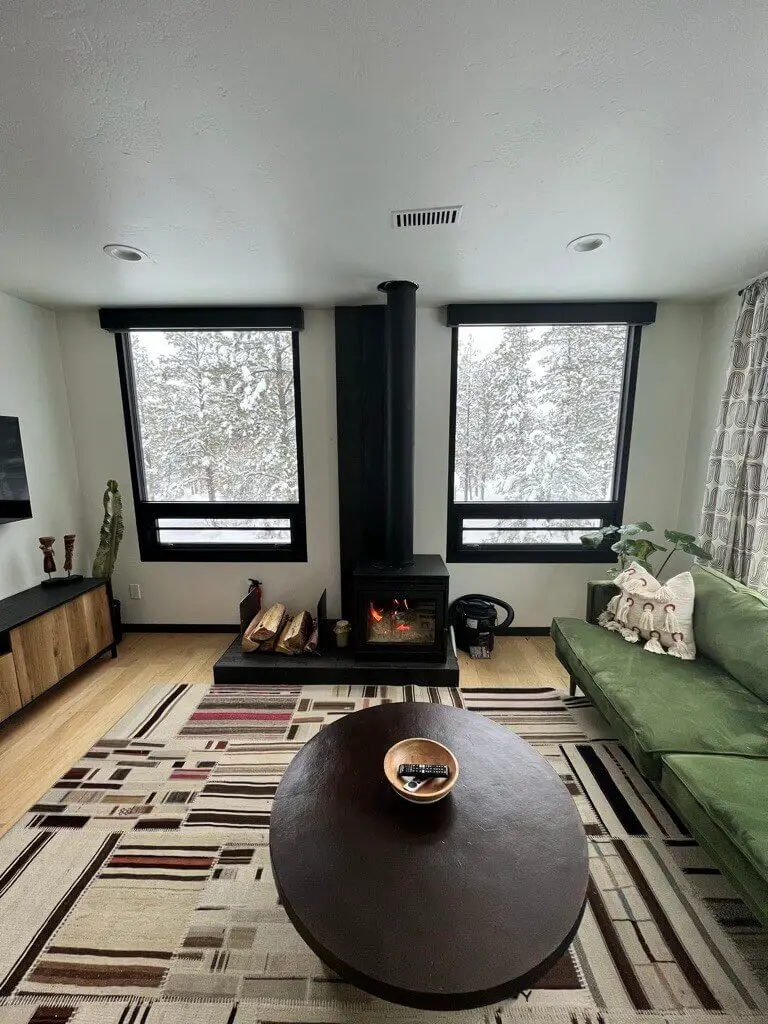
Image Courtesy of @the_mancos_retreat
Inside the Box: A Peaceful and Natural Interior Design for an Eco-Friendly Shipping Container Home
The interior design of this container house is a peaceful and relaxed style. The use of wood and black details throughout the house creates a natural and organic feel to the space.
The colors of the wood used in the design are not altered, which contributes to the impression that many different materials were recycled and repurposed in the construction of this house.
One of the main living spaces in the house is located on the upper floor, which includes the living room and kitchen.
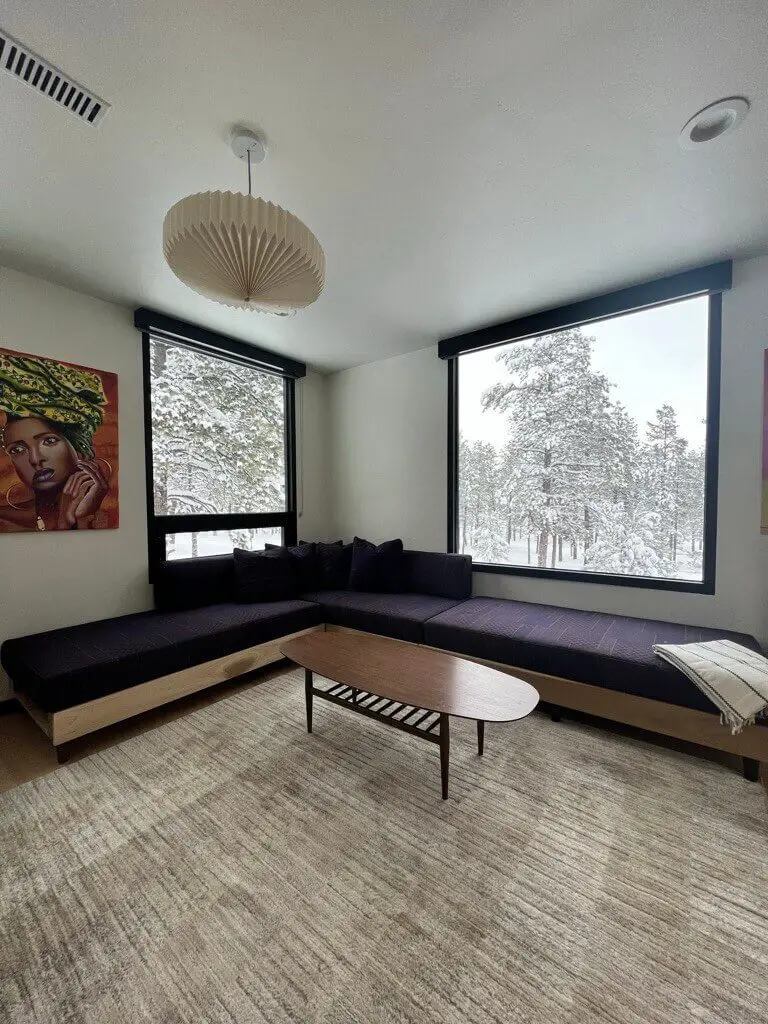
Image Courtesy of @the_mancos_retreat
The living room has a large L-shaped armchair and a fireplace in the corner where the TV is located. The space is designed to be cozy and comfortable, making it ideal for relaxation after a long day.
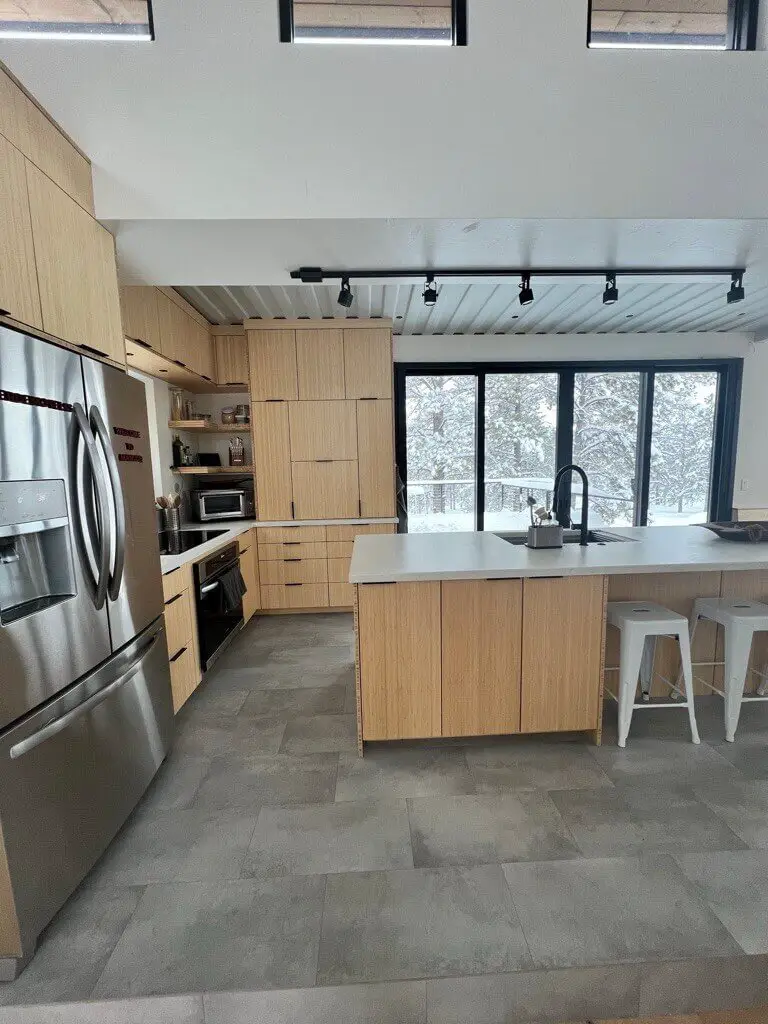
Image Courtesy of @the_mancos_retreat
The kitchen is also located on the upper floor and features a striking wooden island in the middle, which is perfect for meal preparation and cooking.
The kitchen has ample storage space and is designed to be both functional and aesthetically pleasing. Overall, the container house interior design combines practicality with natural elements to create a comfortable and functional living space.
Enjoy the View: Serene Balconies in an Eco-Friendly Shipping Container Home
Each level of this container house has its own balcony, providing residents with stunning views of the surrounding countryside.
The balconies are designed to seamlessly blend with the rest of the house, maintaining the natural and organic feel of the container house’s overall design.
Whether you want to enjoy a cup of coffee in the morning or bask in the warm sunlight in the afternoon, these balconies provide the perfect space to relax and unwind while taking in the beauty of the outdoors.
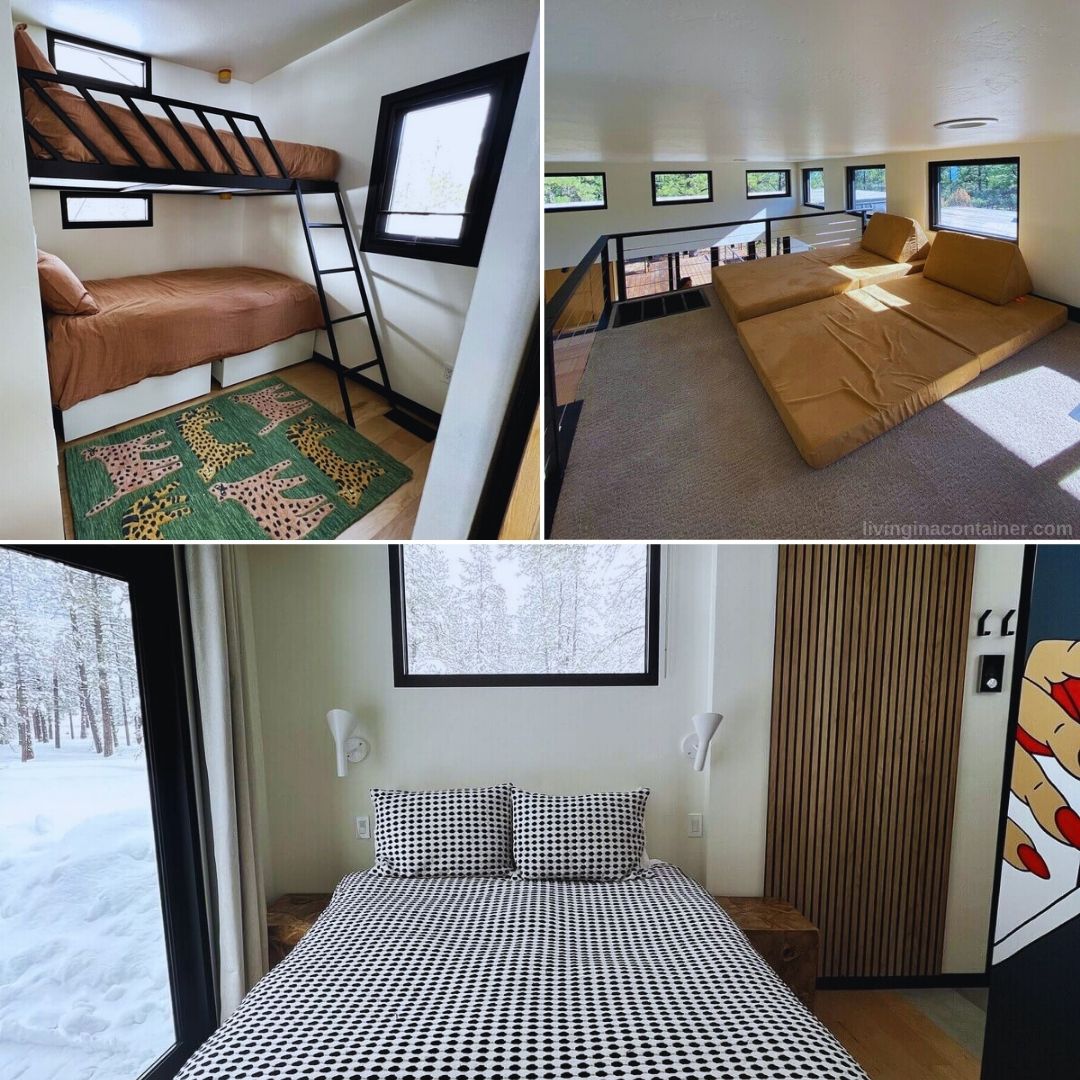
Image Courtesy of @the_mancos_retreat
Perfect Comfort in the Ground Floor Bedrooms of an Eco-Friendly Shipping Container Home
All three bedrooms in this container house are located on the ground floor, while the kitchen, living, and dining areas are on the upper level.
The master bedroom has a queen bed, its own bathroom, and a set of French doors that open up to the lower deck.
Meanwhile, the guest bedroom features a full bed, and the bunk room has twin XL bunk beds.
All bedrooms are equipped with blackout blinds that ensure a restful night’s sleep.
The natural and organic design of the container house extends to the bedrooms, where wood and black details are again utilized to create a calming, relaxing environment.
The bedrooms are minimalistic with plenty of natural light coming from the large windows. With the comfortable beds and serene ambiance, the bedrooms in this container house provide the perfect space for a good night’s rest.
Airbnb : The Mancos Retreat – Instagram : @the_mancos_retreat
