Typhoon-Proof Enormous Container House Design
It would be great to stay in a house in the Philippines and enjoy the beautiful ocean. But what about the harmful effects of natural climatic conditions?
It is now possible to protect against natural disasters in the Philippines with shipping container homes. The typhoon-proof home has a very contemporary structure and spirit that allows you to customize your environment.
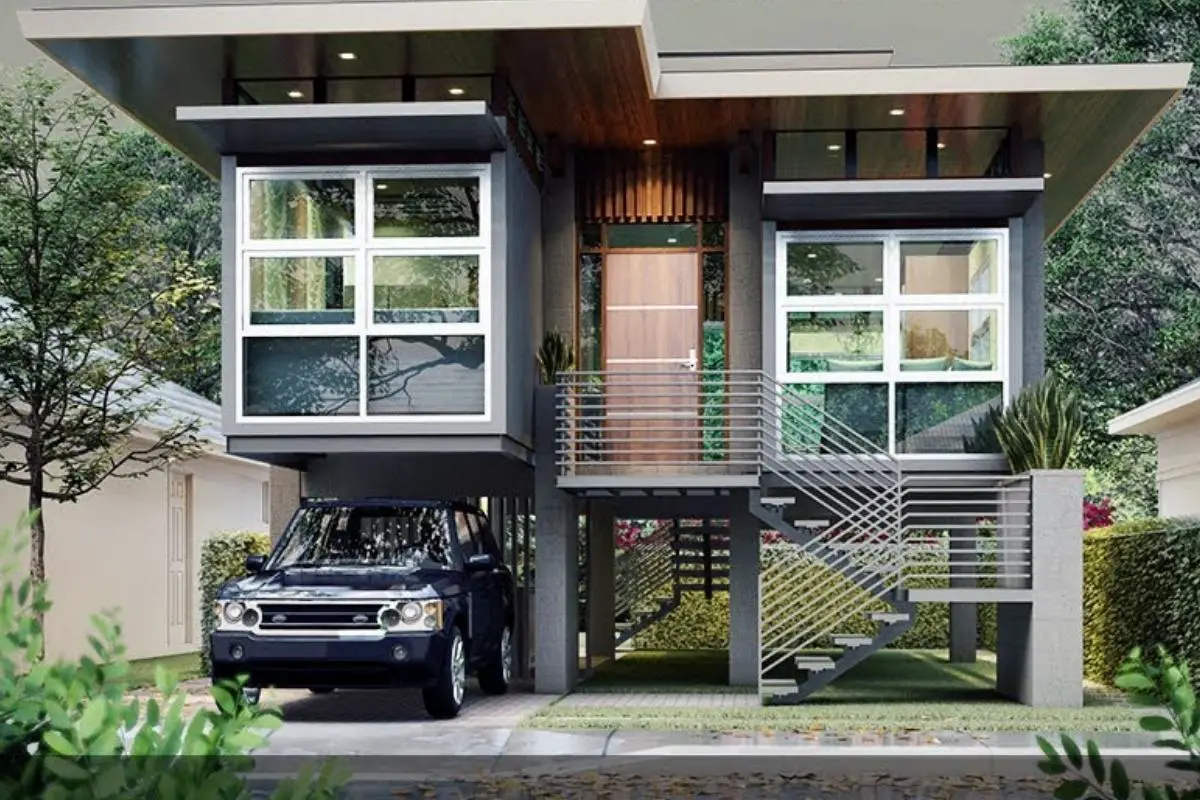
Image Courtesy of Hechanova Arkitektura (Youtube)
2-bedroom shipping container home designed by Filipino Architecture office Hechanova Arkitektura.
The hip roof that extends outwards makes it possible to create your private garage. In addition, the garage extension located outside helps to create the necessary physical structure against the typhoon. In short, we can say that the garage creates a shadow that will make you comfortable on sunny days.
On the other hand, the pavement entrance of the area where you can provide vehicle entrance is also at road level. In addition to making it easier for your vehicle to enter the house block, this situation also prevents the house from flooding by directing the water to the road during rainy times.
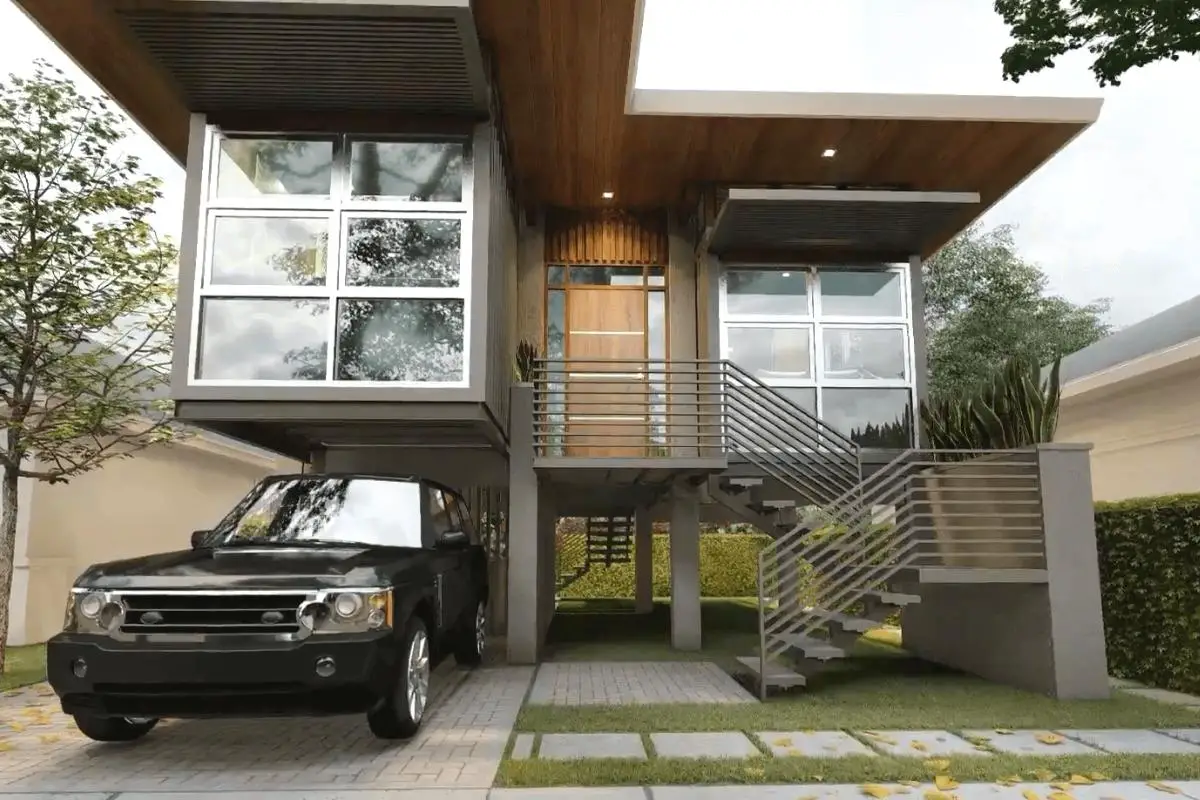
Image Courtesy of Hechanova Arkitektura (Youtube)
The Exterior Features of Shipping Containers
It is possible to say that the shipping container home is generally built high from the ground while the windows used in the metal frame create an aesthetic image. On the other hand, the materials used in its construction are:
• Columns
• Beams
• Two 40-foot recycled shipping containers
The container house is raised from the ground with composite columns and beams. Consisting of two shipping containers, the shipping container house was designed to have a living space of 900 square feet. It includes two bedrooms and a bathroom, perfectly providing the comfort of classic 2+1 homes.
Moreover, the shipping container guest house has a garden. There is a grassless surface where you can set up a table in the garden area. This part is located at the back of the house and provides a privacy area.
Features of the Interior Structure with Security
Since the shipping container house uses storm-proof stone walls in the inner blocks separating the walls, these walls add a historical and aesthetic feel to the house. At the same time, wooden blinds used as decor make the interior container home design much more luxurious.
In particular, a glass wall was used to connect the living room and the hall. Moreover, these walls are supported by wooden blinds. With the glass walls, you can feel like the character of a magical fairy tale while dominating all the details of the house.
On the other hand, the effect of the wood coating is seen in details such as the walls, cabinets, and house decorations, including the kitchen section.
However, the aesthetic appeal of the wood is not the primary cause of this preference. The main reason behind making this choice is the Old Filipinos.
Therefore, traditional wood and adobe building was used as decor and met with the magical touch of modern architecture. Thus, the container house has become as beautiful as you can only imagine.
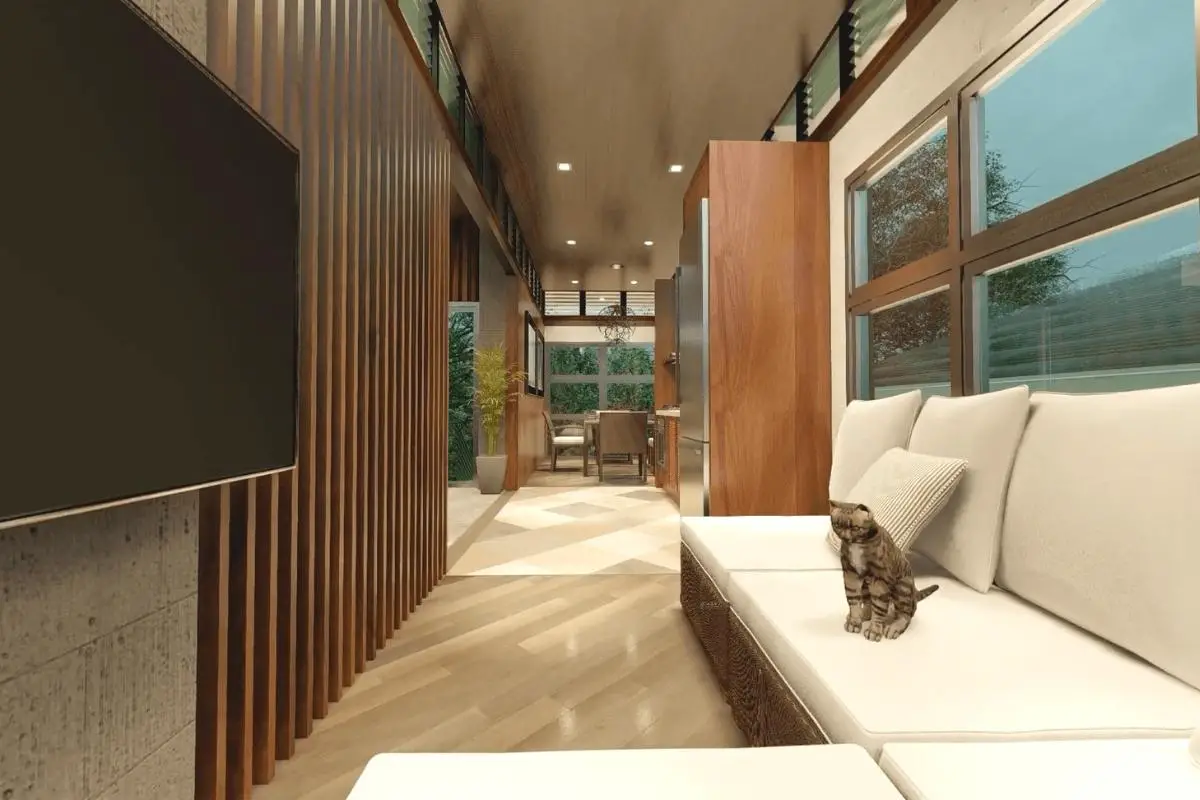
Image Courtesy of Hechanova Arkitektura (Youtube)
Living Area of Shipping Container Home
The living room has been given an air space with a full-length window structure that overlooks the outside. However, the living room section, which has a narrow building contains a wall-mounted television unit. This situation may not be very welcome by some customers in it gives the hotel room atmosphere.
At the same time, the living room and the other house rooms were separated by a wooden folding screen structure. This decoration provides some privacy. In this way, you can either watch your favorite movie accompanied by popcorn in the personal area reserved for you or chat with your best friend. You might start a brand-new activity. Who knows?
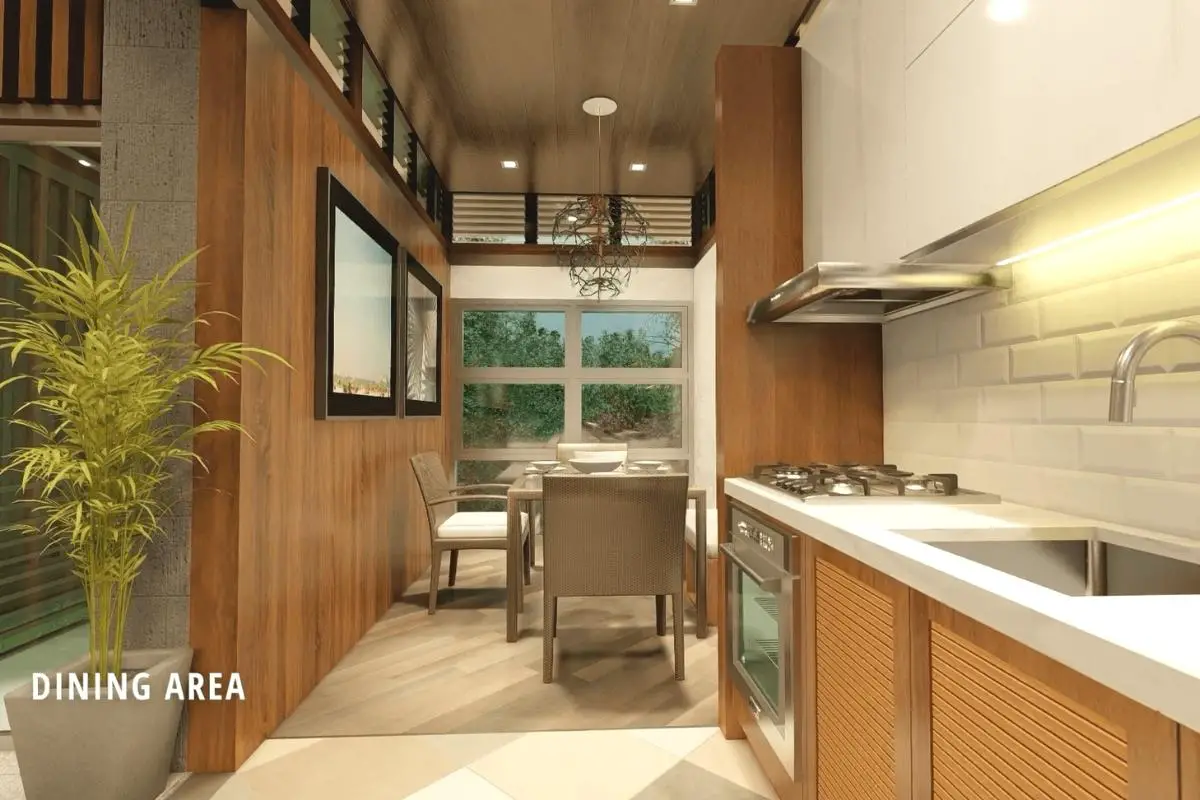
Image Courtesy of Hechanova Arkitektura (Youtube)
Dining Area
There is a dining room section right next to the kitchen. This section is like a capsule room covered with glass that overlooks the outside. You can find peace by seeing the trees outside the shipping container home and increasing the satisfaction and pleasure of the food you eat.
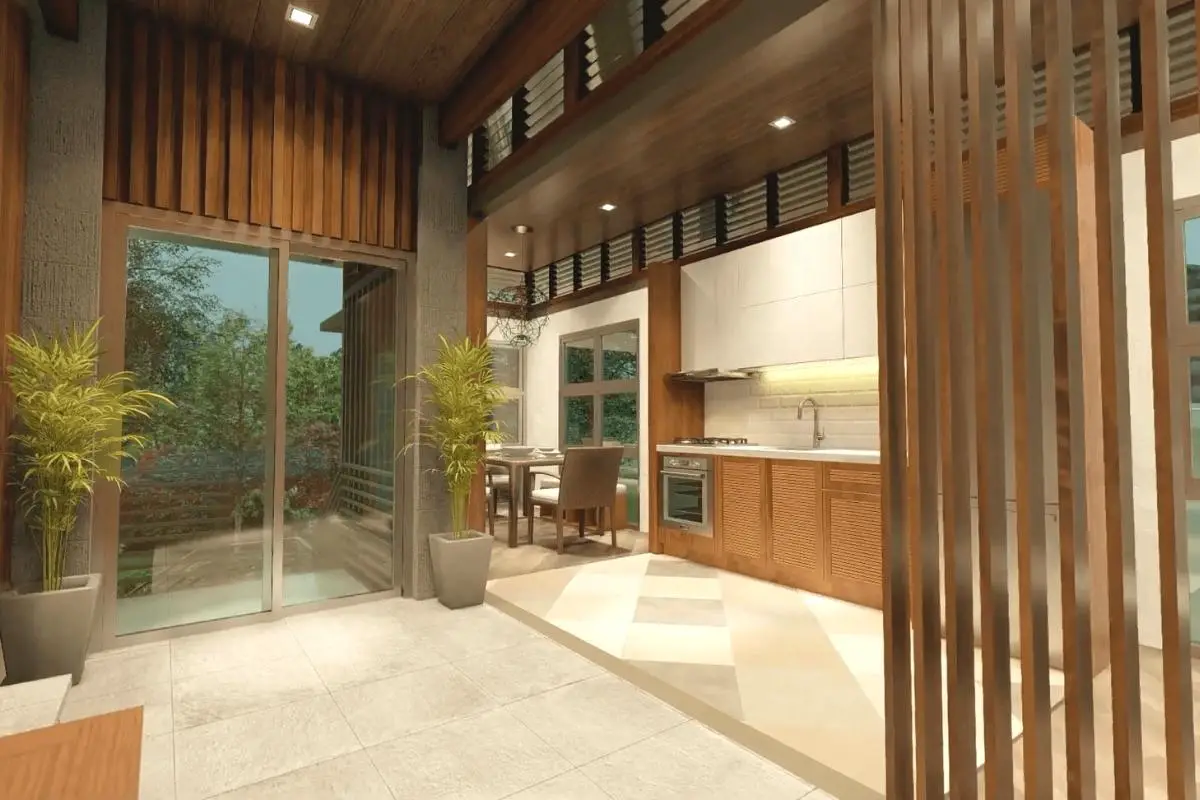
Image Courtesy of Hechanova Arkitektura (Youtube)
Kitchen
In the kitchen part, there are wooden coatings and hiding techniques. This situation creates a more aesthetic and eye-pleasing image. Additionally, the kitchen countertop and the wall next to it are both painted white and harmonized with the color of the wood.
One may argue that the kitchen area is generally minimalist in design. Because there is no door separating the two areas, we can say that the living room is the first place the scents of cooking visit, even though this arrangement gives it an easier-to-use American-kitchen effect.
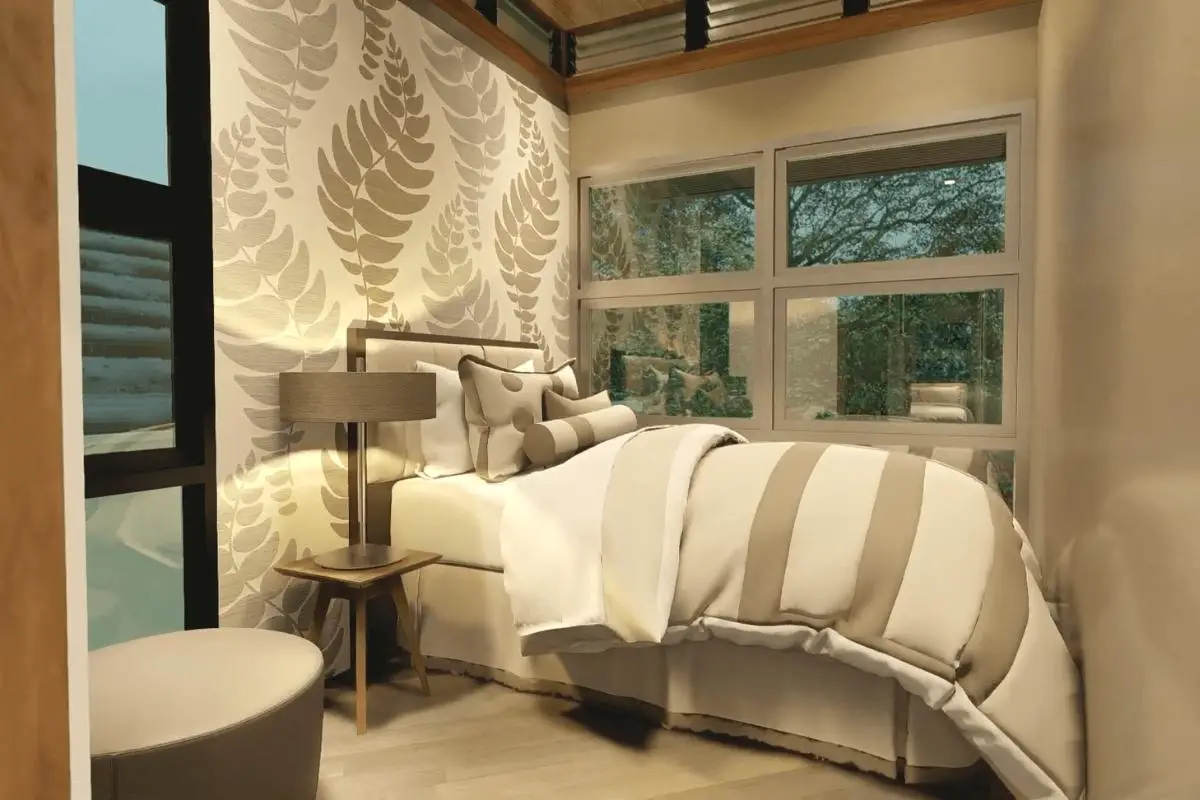
Image Courtesy of Hechanova Arkitektura (Youtube)
Bedrooms
There are two bedrooms. One of the rooms has only a large bed, while the other has space for a closet, and bedside tables.
On the other side, sliding package doors are used to enable access to the rooms. The container house can be used more broadly because sliding doors are used.
It is possible to say that the general lighting model is provided with spotlights. So, whether you’re walking around in your pajamas or wearing ordinary clothes, you can always feel like you’re on the runway with the lights.
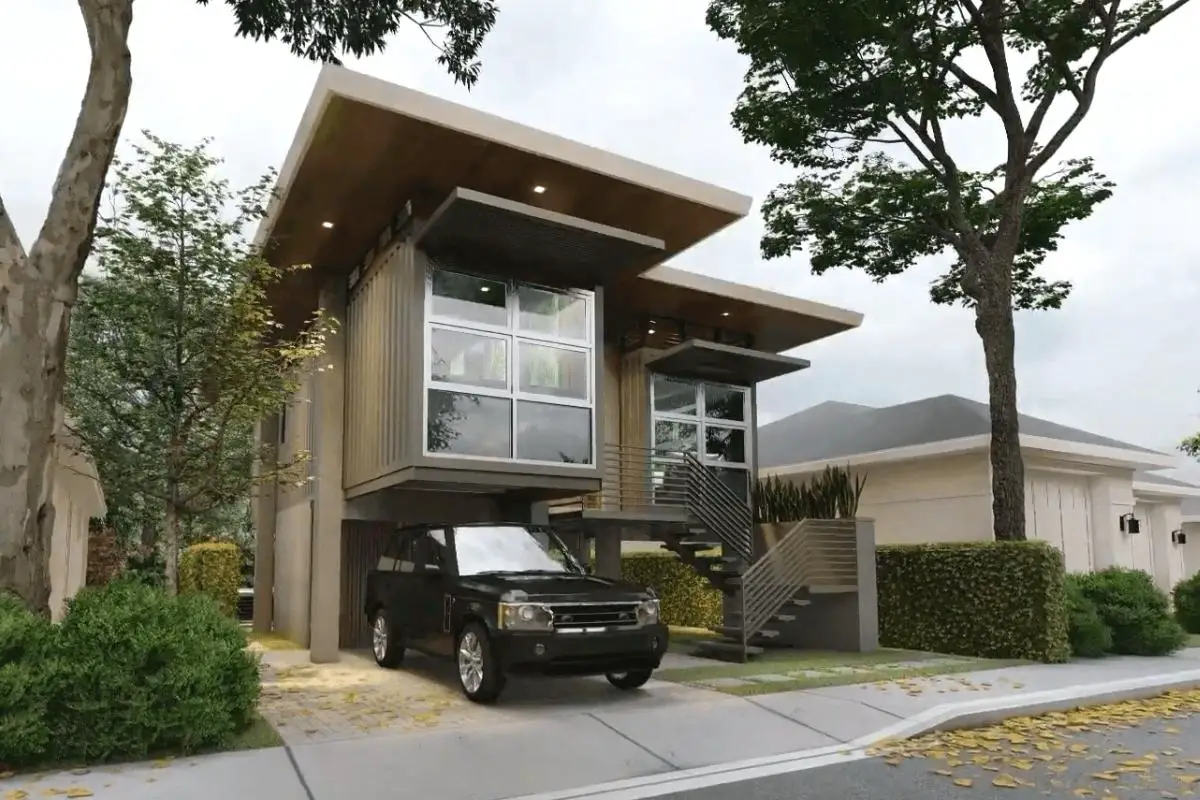
Image Courtesy of Hechanova Arkitektura (Youtube)
Shipping container homes are an increasingly popular option for those looking for alternative, affordable housing options. Made from repurposed shipping containers, these homes can be stacked or arranged in a variety of ways to create unique interior living spaces.
Container homes can range in size from a few hundred square feet to much larger, depending on the number of containers used. Container architecture is also becoming more popular, with many architects seeing the potential in repurposing old shipping containers.
For those looking for a unique and affordable tiny house option, a shipping container home may be the perfect solution.

Image Courtesy of Hechanova Arkitektura (Youtube)
If you’re thinking about living in a container home, be sure to check out our huge selection of designs for inspiration. You’re sure to find something that suits your needs and taste.
So if you’re interested in learning more about shipping container houses, be sure to check out the Living in a Container today! What are your favorite container homes?
More Shipping Container Homes on Livinginacontainer.com
- Shipping Container Home Installation: Everything You Need to Know
- Brilliant Shipping Container Conversion
- 25+ Creative And Inspiring Container Houses
- How to Convert a 40ft Shipping Container into a Tiny House for $95000
- These 16 Largest Container Houses Are Incredible!
- 3x45ft Shipping Container Into A Two Storey Home
Follow Living in a Container on Facebook, Instagram and Pinterest for more stories like this. If you have a story to share, email us at info@livinginacontainer.com.

My wife and I are seriously considering building our own container house. This 1 has to be 1 of the cutest that we have seen. Very nice job. Do you think different I would do would be enclosed the bottom garage into a workshopMy question is how much did the cost you involve parking My question is how much did the cost In a ballpark figure.
My wife and I are seriously considering building our container house. This 1 is 1 of the cutest that we have seen. The only thing different is that I would enclose the1st floor carport into a workshop. My question is what is the ballpark figure on what it costs you to do this. Thanks bunches.