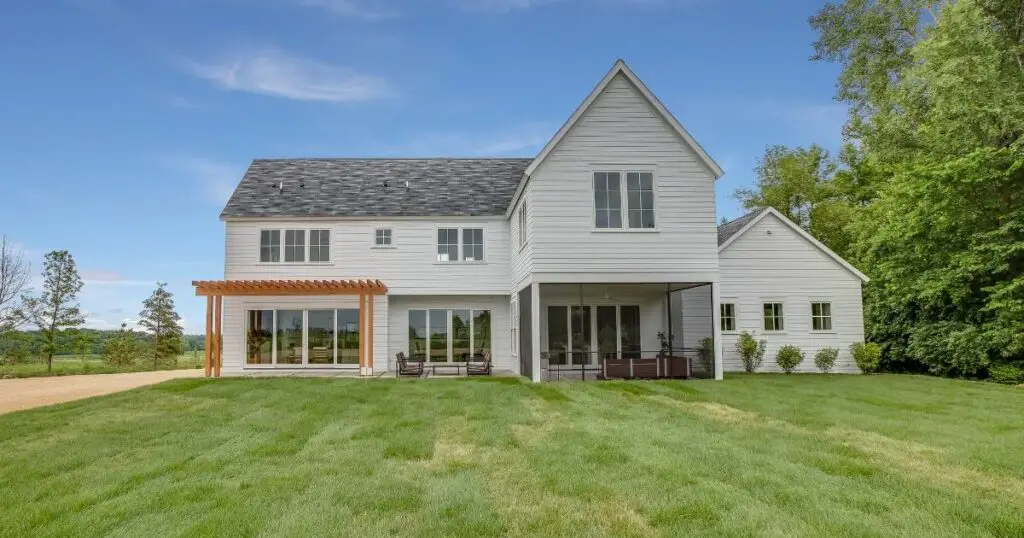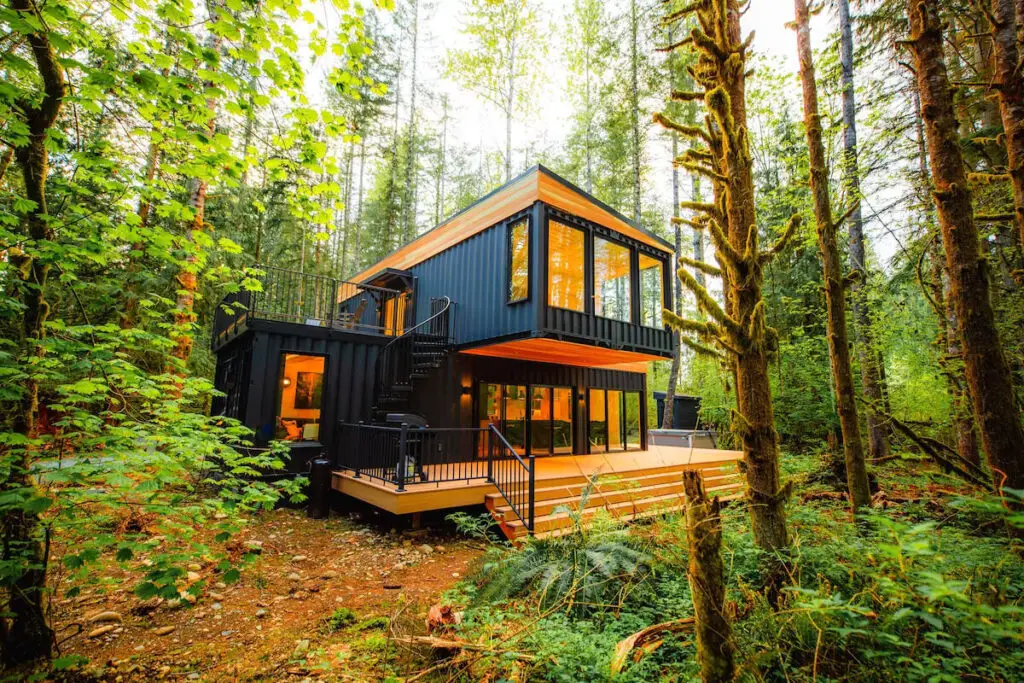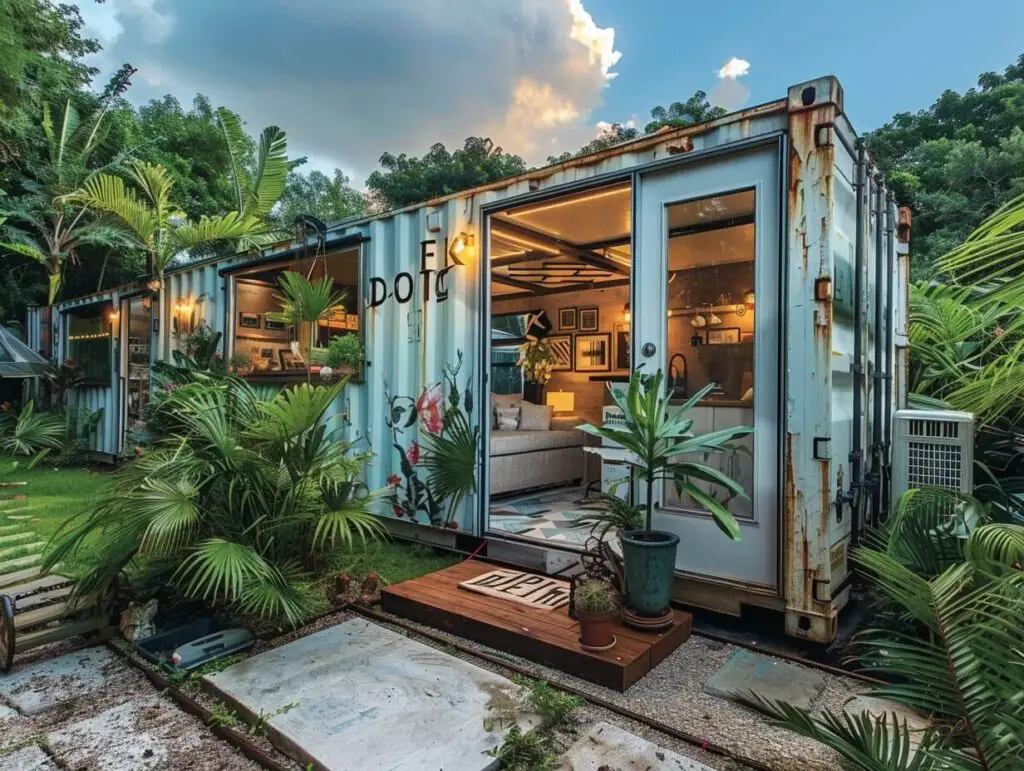Cost Comparison: Traditional Houses vs. Tiny Container Homes
Comparing building a standard house and a tiny shipping container home reveals a distinct financial variance. Standard houses typically come with a larger price tag due to the cost of materials and labor involved. On the other hand, tiny shipping container homes can be significantly more affordable, using repurposed materials that often reduce the overall costs.
- Standard House: Material and construction costs can quickly add up, leading to a higher bill.
- Tiny Container Home: Utilizes cost-effective, repurposed shipping containers.
One should consider the long-term value, as well as any zoning laws or community restrictions when deciding which types of home to invest in. The choice between the two housing types isn’t only a matter of upfront costs, but also involves evaluating the potential for customization, space needs, and lifestyle preferences.

Construction of Traditional House
Constructing a standard residential property is a complex process that involves detailed planning and a substantial fiscal outlay. The materials employed, such as wood for framing and concrete for the foundation, play a big role in influencing the overall construction cost. On average, one might expect to spend between $200 and $400 for every square foot of development.
A traditional home typically takes 6 to 12 months to complete with several construction stages. These stages include design, finance acquisition, permit application in compliance with local building codes and zoning regulations, land excavation, foundation setting, framing, exterior work like siding and roofing, and installation of windows and doors. Interior work includes electrical, plumbing, insulation, finishing, and painting, culminating in landscaping. Engaging a general contractor is commonplace, but some homeowners may opt for a hands-on approach, undertaking certain aspects themselves.
Cost reduction in home construction is a significant consideration, prompting some to explore do-it-yourself alternatives such as shipping container homes. These unconventional choices also call for thorough planning, building materials procurement, adherence to building codes, and meticulous execution to achieve a successful build.

Constructing a Container Home
Building a domicile using shipping containers presents a wise and sustainable approach to create tiny homes. The affordability and adaptability make it a favored choice among those aiming for a compact living space with an industrial aesthetic.
Selecting Containers
- Opt for intermodal containers that fit your spatial requirements.
- Prices hinge on size, condition, and shipping distance, starting around $3,000 for a 20-foot unit.
Preparation Phase
- The initial groundwork involves modifications for windows, doors, and reinforcing structural integrity.
- Foam insulation is key to maintaining interior climate control.
- Ensure ample ventilation to promote air circulation.
Construction Considerations
- Container homes require similar building steps as traditional houses, including plumbing, wiring, and interior finishes.
- Those with fundamental DIY skills can undertake the installation of utilities and the crafting of the living space.
Design Flexibility
- Opt for a floor plan that conveys your style and fulfills functional needs.
- Prefab container homes can expedite the building process.
Budget and Timeline
- Container home costs are economical, with expenses for self-build projects ranging between $10,000 and $40,000.
- Construction duration is relatively brief, spanning a few weeks to months.
Shipping container homes embody a unique blend of style and functionality. Their steel exterior serves not only as a robust protecting shell but also lends itself well to insulation needs, crucial for creating a comfortable living environment. While not as opulent as grander homes, with thoughtful design, a shipping container home can blossom into a charming and efficient habitat.
Advantages and Disadvantages of Housing Types
Traditional Houses
- Advantages:
- Stability: They typically offer a long lifespan.
- Size: Larger square footage, more space for furnishing and appliances.
- Maintenance: Established systems for plumbing, electrical, and finishing.
- Customization: Can be customized during planning stages for interior design, flooring, and fixtures.
- Financing: Easier to secure financing and insurance due to familiar standards.
- Disadvantages:
- Cost: Higher up-front price, potentially exceeding $200,000.
- Time: Takes longer to complete—often months or years.
- Regulation Compliance: Must adhere to numerous codes and regulations.
Shipping Container Homes
- Advantages:
- Cost: More affordable than traditional homes.
- Construction Time: Reduced construction time, often completed in weeks.
- Customizable: Modular design promotes easy changes and a custom style.
- Eco-Friendly: Use of recycled materials and the option to install solar panels.
- Energy Efficiency: Smaller footprint could lead to better energy-efficient living.
- Disadvantages:
- Location: Challenge in finding suitable land and checking zoning regulations.
- Specialization: Scarce availability of contractors experienced with container home construction.
- Space: Limited square footage and customization options.
- Durability: May require additional maintenance or modifications to ensure comfort and durability.

Save with a DIY Container Tiny Home
Building a tiny home from a shipping container is a cost-effective alternative to traditional home construction. With access to do-it-yourself guides and kits, individuals can significantly reduce expenses by undertaking the labor themselves.
Material Costs
- Typical small shipping container home: <$20,000
- DIY kits available for ease of construction
Labor Savings
- Eliminate contractor fees by doing it yourself
- Customize your home to your personal taste
Building Process
- Step-by-step guides available online
- Plans vary; can include detailed instructions or pre-made kits
When embarking on a DIY shipping container home project, be ready to handle various tasks. You will need to do everything from welding to cutting and fitting the container for habitation. Additionally, placing a container home on wheels can offer mobility and eliminate certain foundation requirements.
Using a container home kit simplifies the building stages. These kits consolidate all the components necessary, allowing builders to focus on assembly and customization.
