Implemented in Australia by Benn and Penna Architects, the Colo Crossings private residence project brings nature and human-made beauties together.
Built on a steep slope on the Colo River, this permanent shipping container building offers its residents a secluded retreat.
In addition, it allows people to get away from the bustling city life and take a closer look at rural life. The Project takes shape as a U-shaped shipping container building that wraps around occupants, allowing vivid environs to take center stage thanks to its restrained color scheme and large open areas.
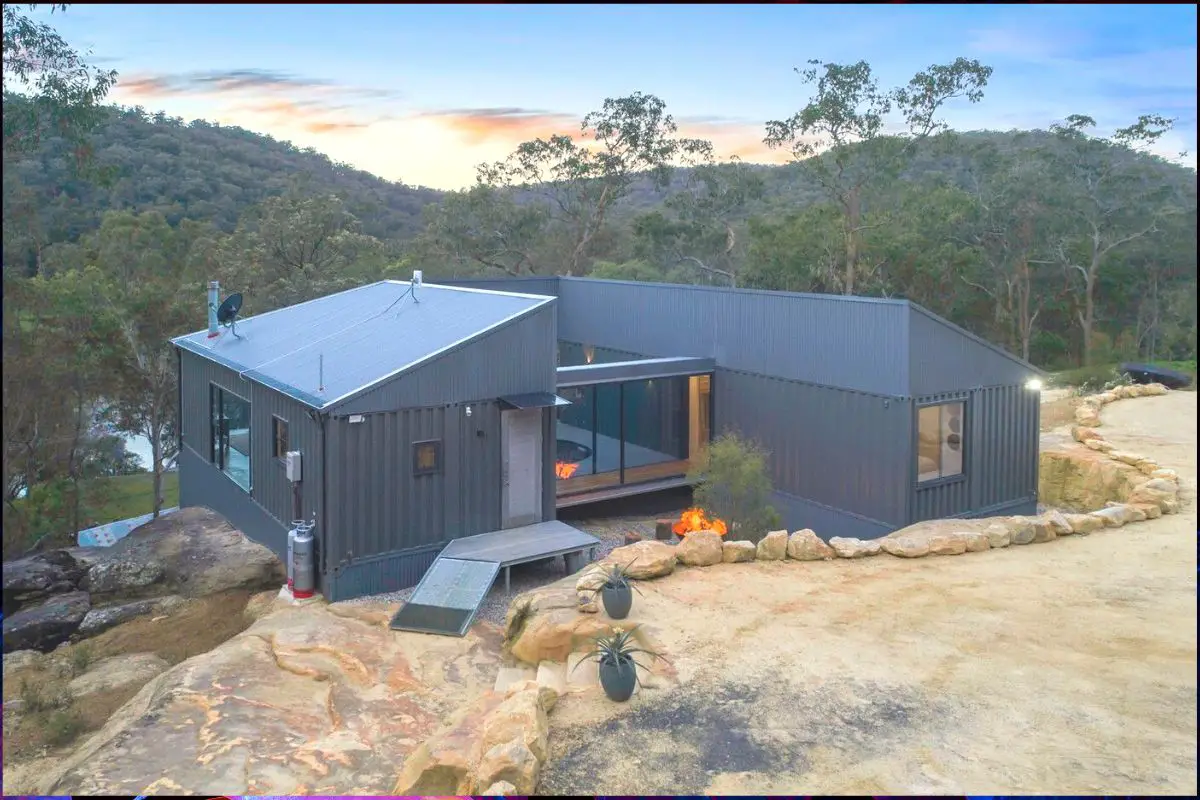
Image Courtesy of Domain
Features of the Colo Crossings Shipping Container Home
Benn and Penna Architecture chose a darkened monochromatic palette to create a residence, which has a minimalist design and takes its place at the top of the hill as a three-toned horizontal structure.
A black platform on the rocky terrain, then green shipping containers and a silver roof placed on the top gain an aesthetic appearance.
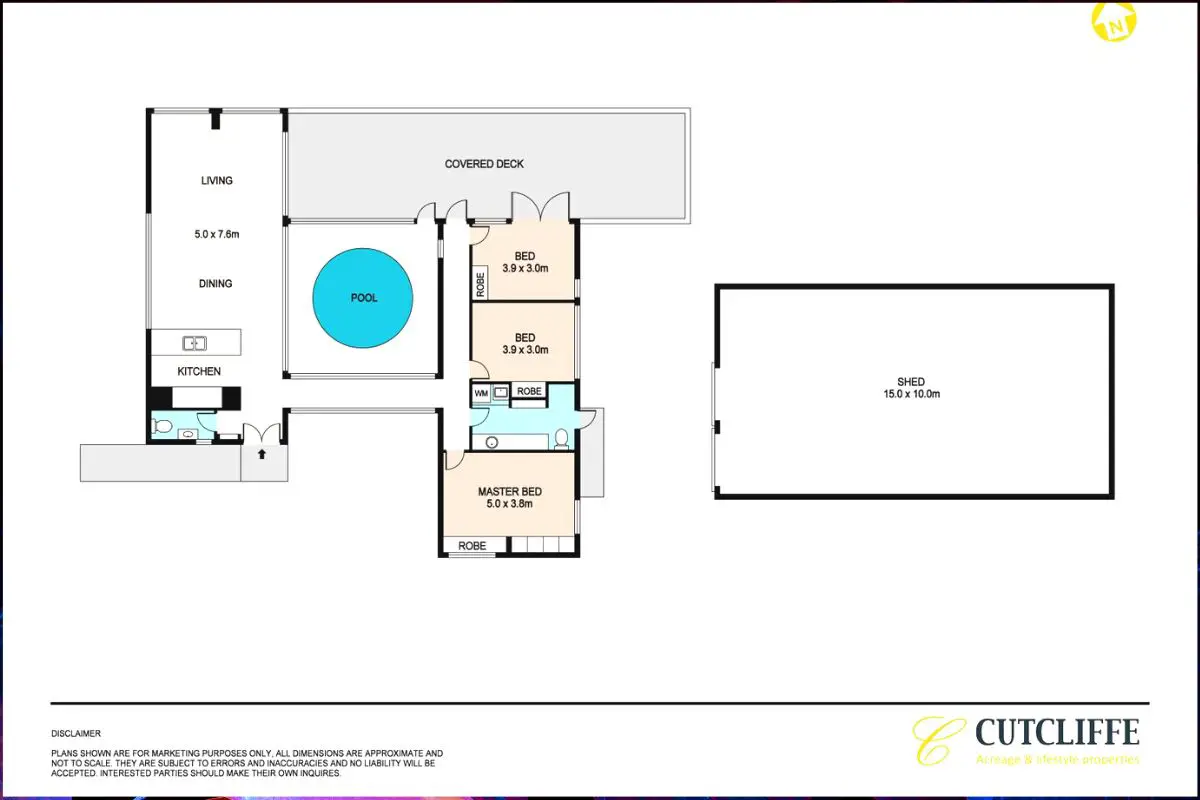
Image Courtesy of Domain
The architectural team built a distinctive and admirable dwelling using the recycled shipping containers simple and effective design.
The Colo Crossings project aims to provide residents with a magnificent view of the surroundings by combining wide openings with an exceptional glazed walkway.
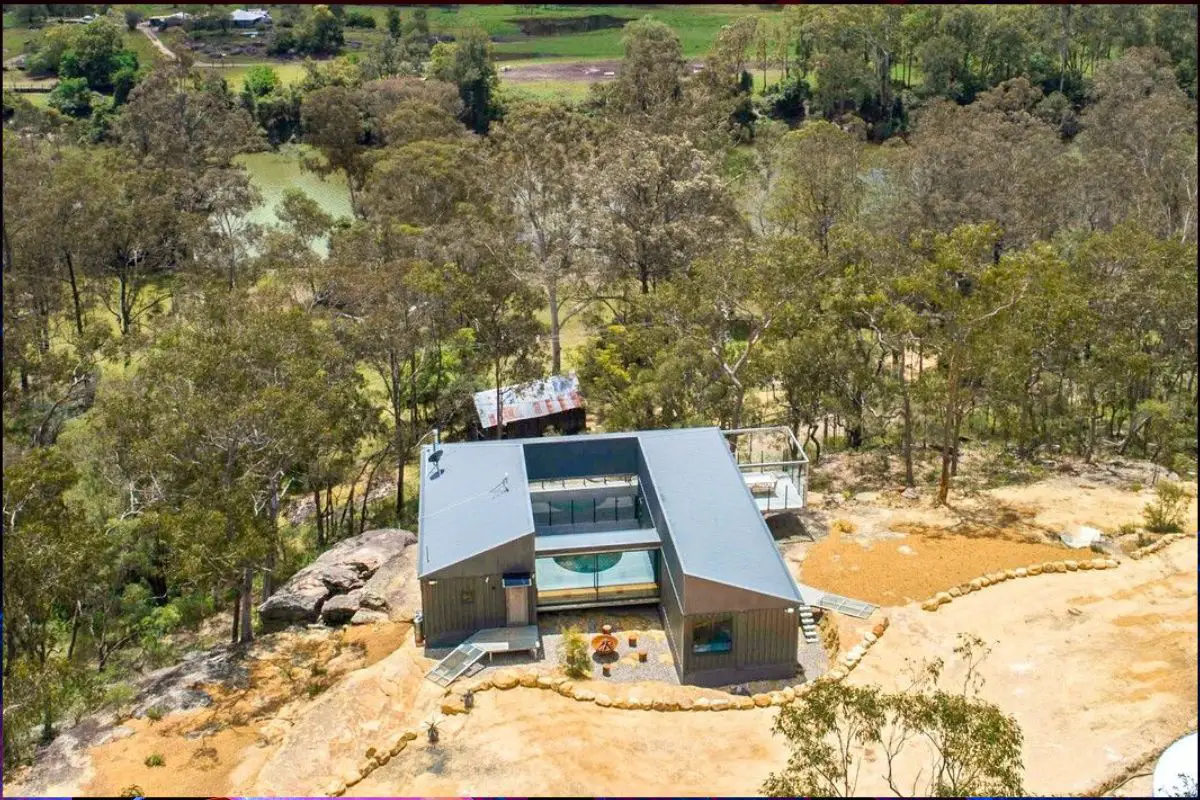
Image Courtesy of Domain
The floor plan of the U-shaped building is as follows:
- • Three bedrooms
- • Two bathrooms
- • An American kitchen
- • A living room that surrounds the occupants
As for the interior, the exposed concrete floor and plywood kitchen are designed to adapt to the unchanging stance of the environment.
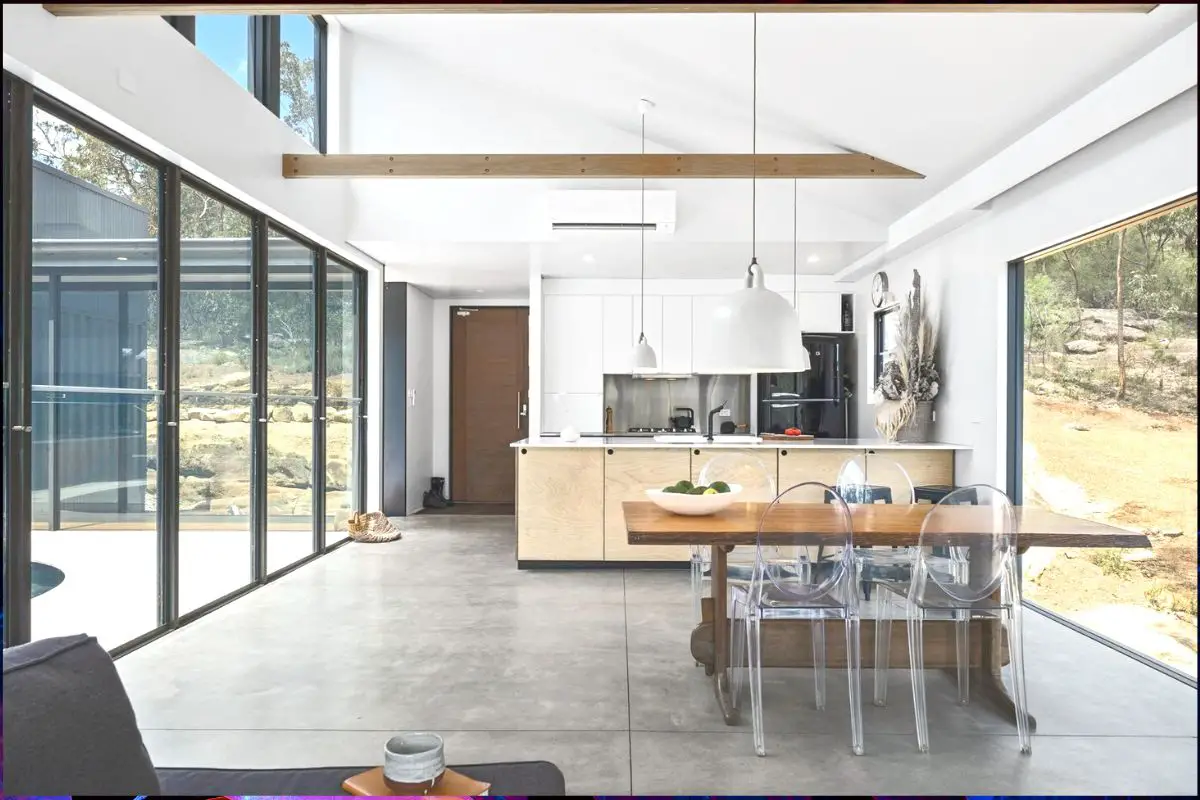
Image Courtesy of Domain
Detailed Information About the Container Home in Australia
With budgetary limits in mind, Benn and Penna Architecture rely on resourcefulness as their manner. For this reason, they benefit from ready-made containers in the construction of the house, which minimizes costs and facilitates construction.
On the other hand, the stone bedrock, which was already present in the residential area, acts as a natural foundation for the steel structure attached to the rock. As a result, it offers a secure housing option that can withstand the frequent landslides in the area.
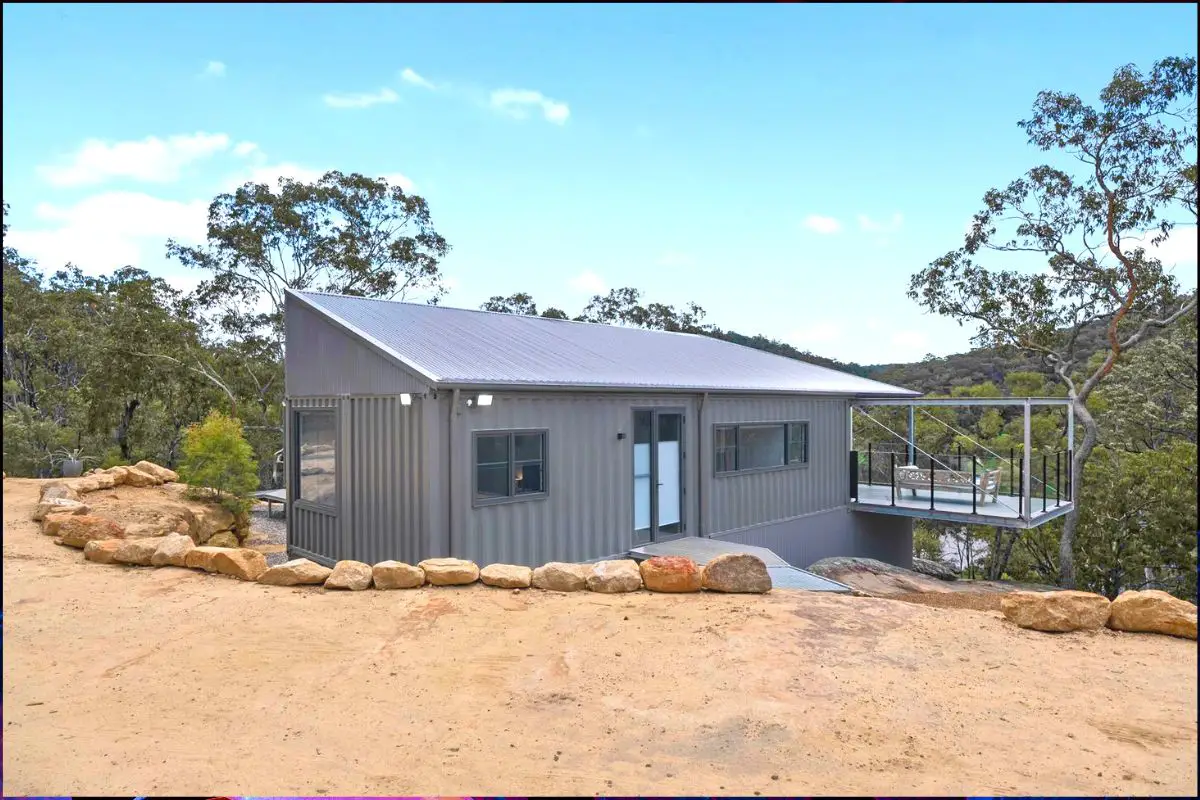
Image Courtesy of Domain
Additional Features of the Colo Crossings House
Due to the rural setting of the area and wildfire regulations, the architects also had to focus on self-collection and water responsibility. For the tenants to continue living on their own, the project underwent several significant upgrades.
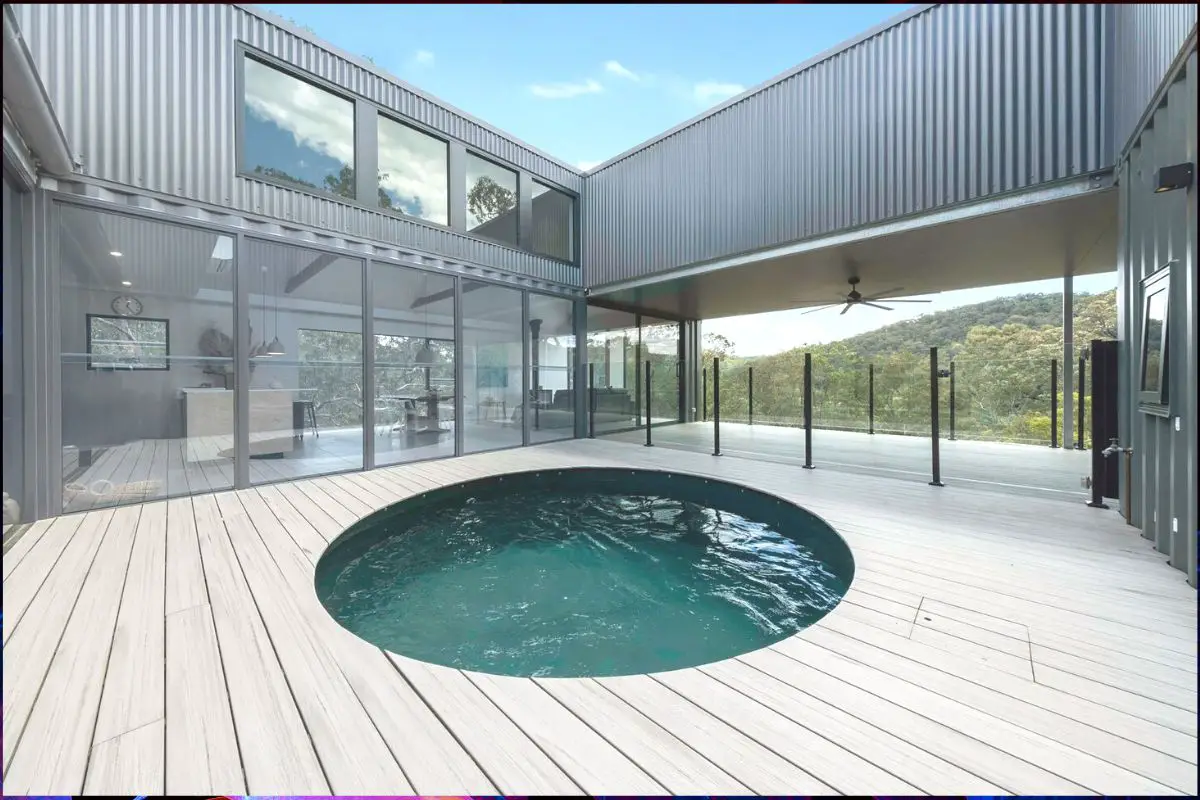
Image Courtesy of Domain
For instance, a peaked roof was built into the structure, allowing an array of water tanks that collect rainwater for consumption. In addition, a circular pool tank is constructed in the middle of the residence to provide protection in case of fire.
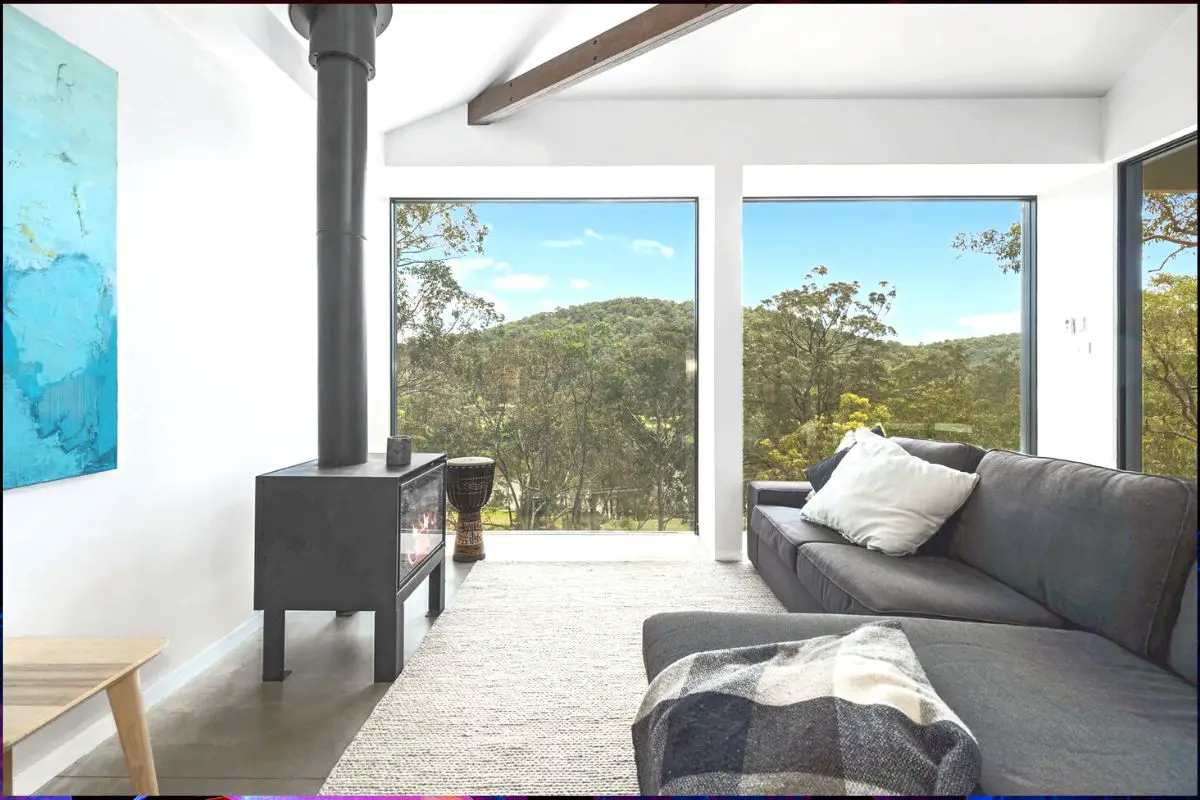
Image Courtesy of Domain
Built by Benn and Penna Architecture, this Australian residence called Colo Crossings was designed as a three-dimensional mesh of landscape and structure, a dark haven for the seeker of personal space.
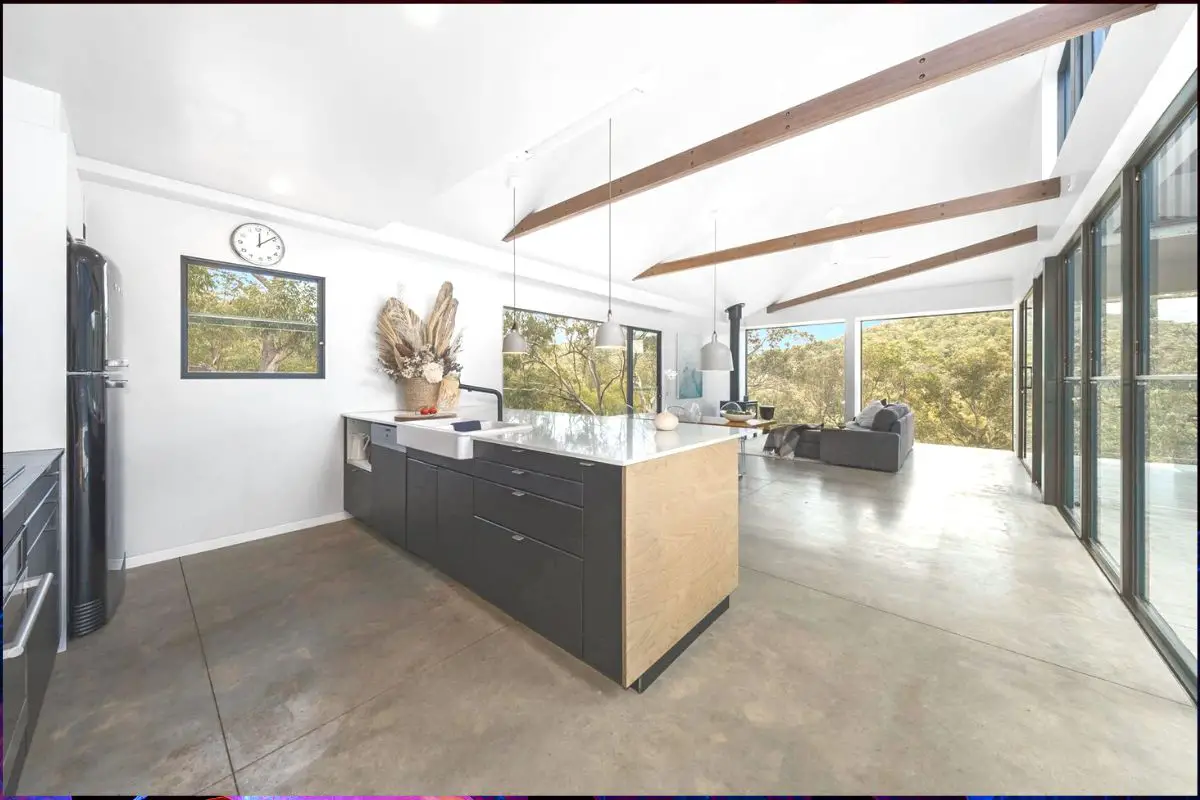
Image Courtesy of Domain
Surrounded by stunning scenery, 100 kilometers northwest of Syndey’s business district in Australia, the Collo Crossing is planned for clients seeking privacy from the urban nightmare.
The project blends the shady structure that outlines the solitude with the country elements of uneven ground, lush, heavy trees, and bush-filled mountains in the distance.
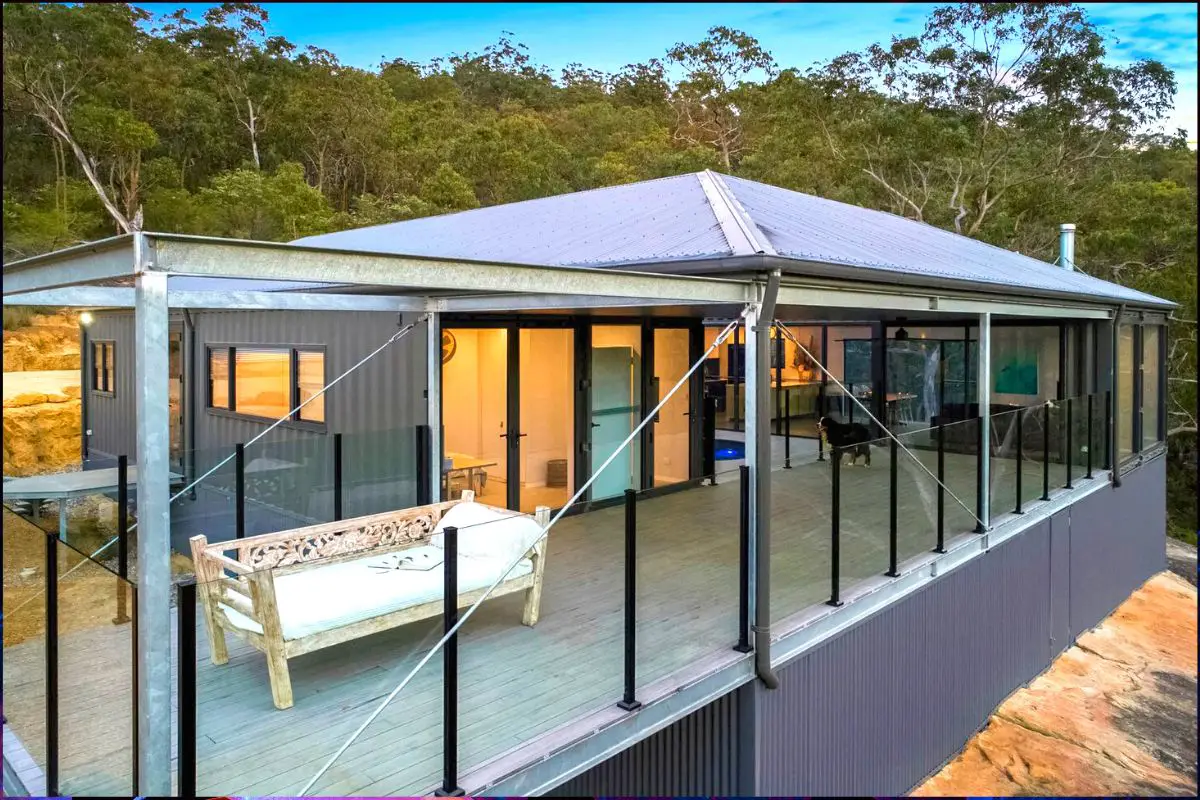
Image Courtesy of Domain
If you’re thinking about living in a shipping container home, be sure to check out our huge selection of designs for inspiration. You’re sure to find something that suits your needs and taste.
So if you’re interested in learning more about shipping container homes, be sure to check out the Living in a Container today! What are your favorite shipping container homes?
More Shipping Container Homes on Livinginacontainer.com
- Shipping Container Home Installation: Everything You Need to Know
- How much does a Shipping Container Home Cost in 2022 ?
- Transforming a Used Shipping Container into a Luxury Villa!
- Stunning Luxury Container Villa
- These 16 Largest Container Houses Are Incredible!
- 4 Bedrooms Villa Built from Shipping Containers
Follow Living in a Container on Facebook, Instagram and Pinterest for more stories like this. If you have a story to share, email us at info@livinginacontainer.com.

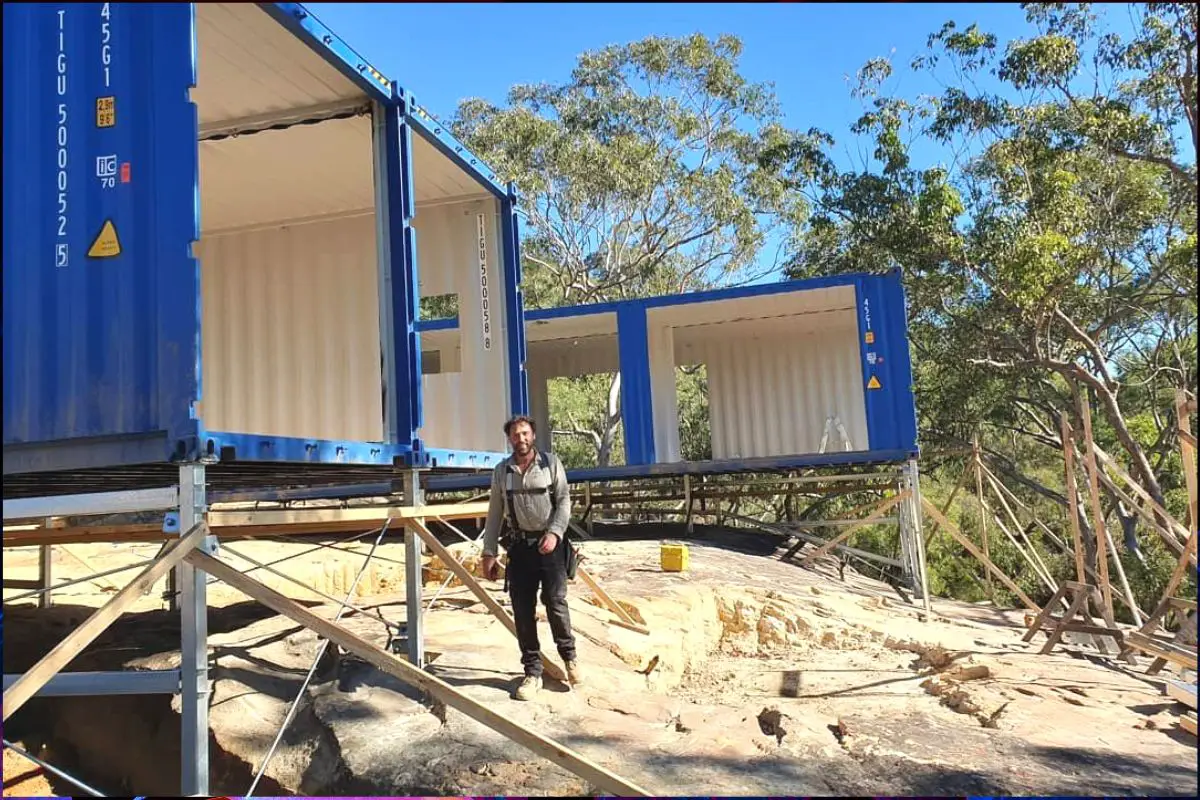
Colo Crossings Private Container House
I like the looks of this home, however I do not see the shower or bathtub in your floor plan renderings.
I would like to see what the bathrooms look like and would like to know if there are any changes that can be made.
In a colder climate, how does the R-Factor figure into the heating for winter, and the cooling for summer.
patti have a closer look