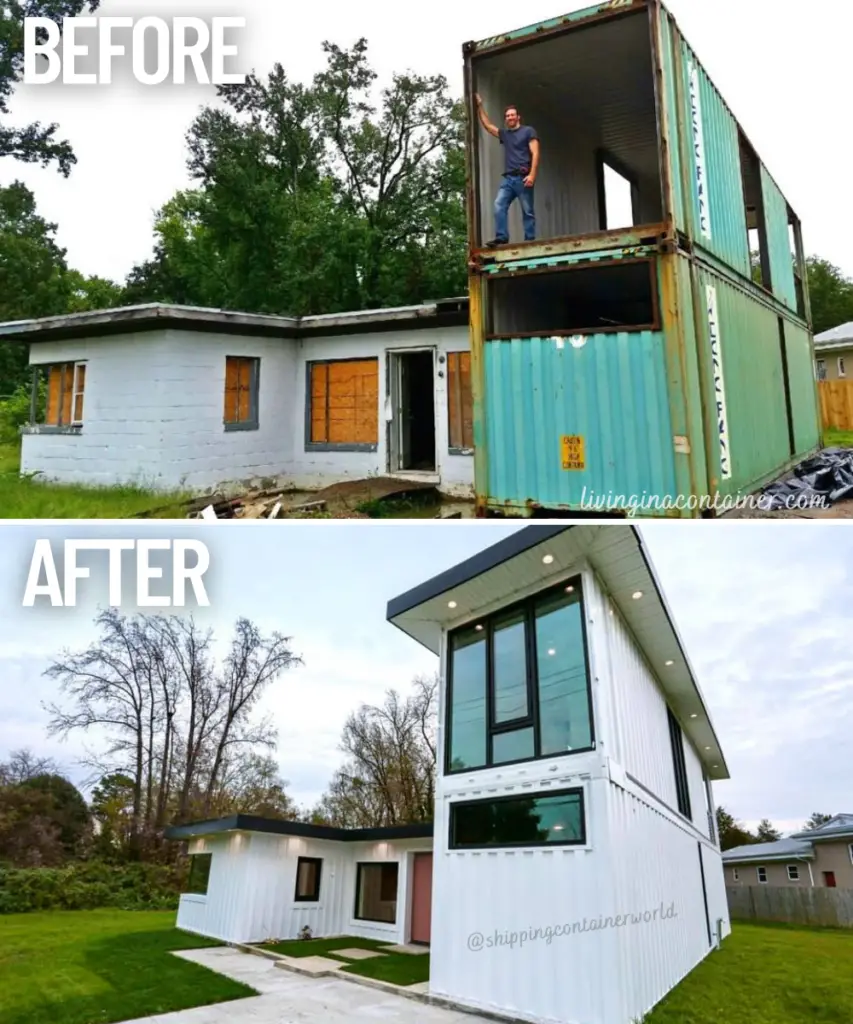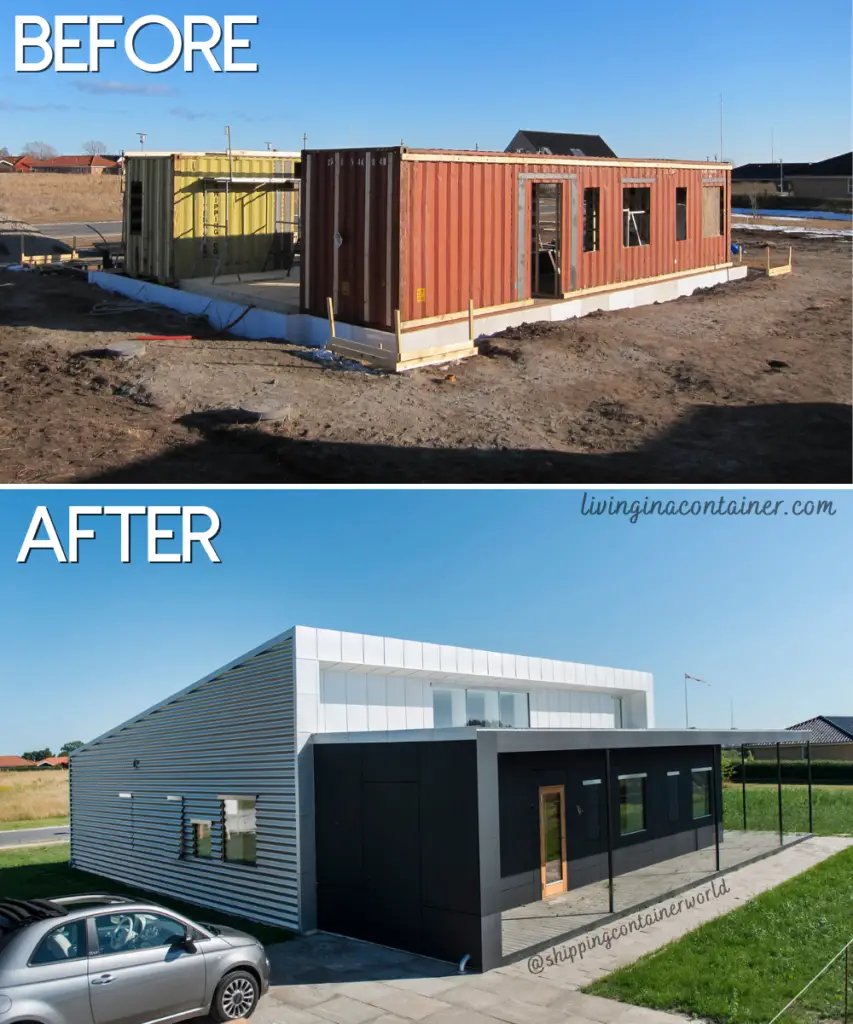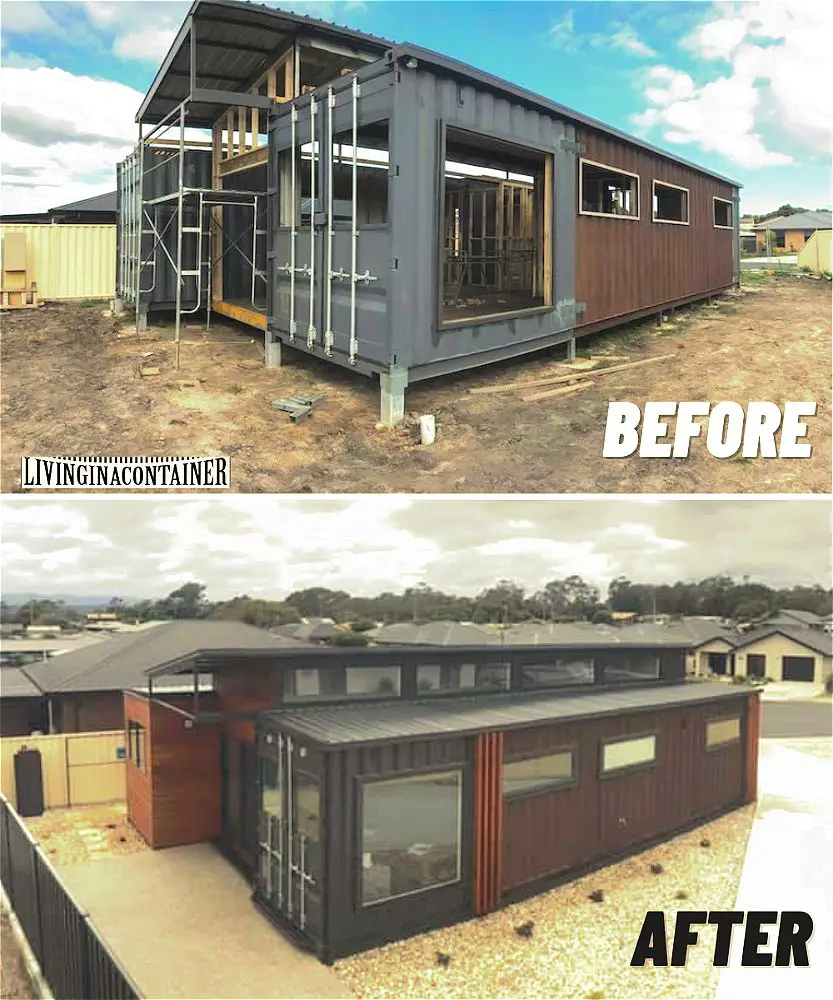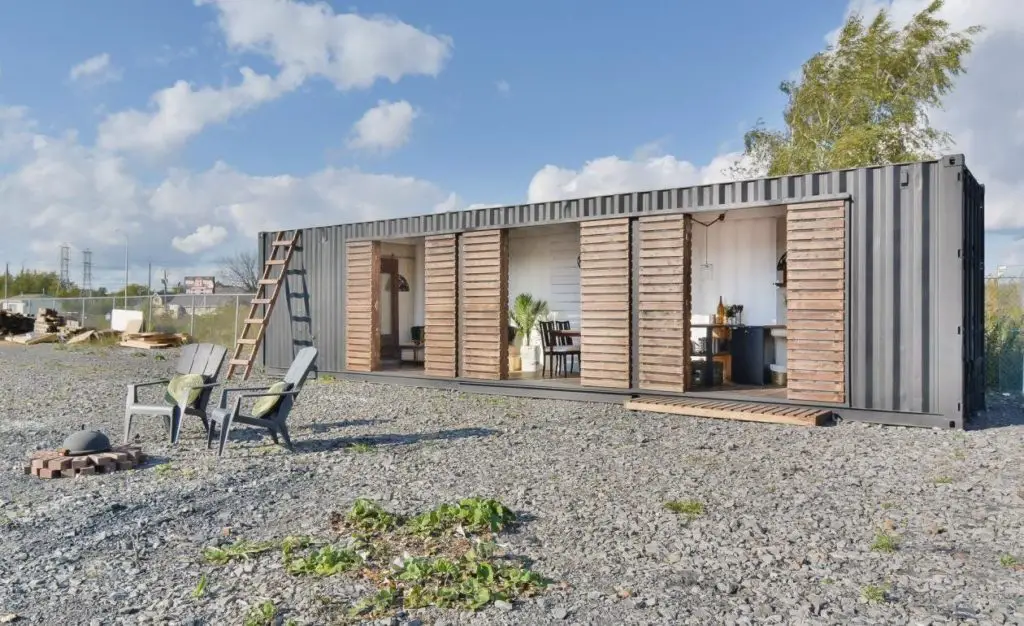Building sustainable, affordable and high-quality homes using shipping containers has been hugely popular lately.
Posts tagged as “container conversion”
This container house project is definitely one of a kind! The sleek and modern design is perfect for anyone who wants a stylish home without having to sacrifice on space. Plus, the location is just amazing – right in the heart of Tokyo!
The container house, built to meet all the needs of a family, has 129 square meters (1390 square feet) of living space.
Inside the house, there is a large living room connected to the kitchen, three small rooms, a bedroom, bathroom, equipment room and passive cooling room.
A great shipping container house has been developed with European designers and military engineers. It was built in 2020.
In the construction of the single storey container house with an open terrace, 2 x 40 'shipping containers were used.
One of the best features of container homes is that they can be transformed into luxury homes very easily and quickly. This house we show you today is one of the most concrete examples of this.
The modular container house is made of two 40-foot containers, the dimensions of the house are 5x12 m and the area is 60 m2.
The trend of mini houses is on the rise, and we are always surprised to see how well organized and incredibly décor these design works are.
We are here with a great shipping container conversion. Craig & Shauna, the owners of the house we will show you today.









