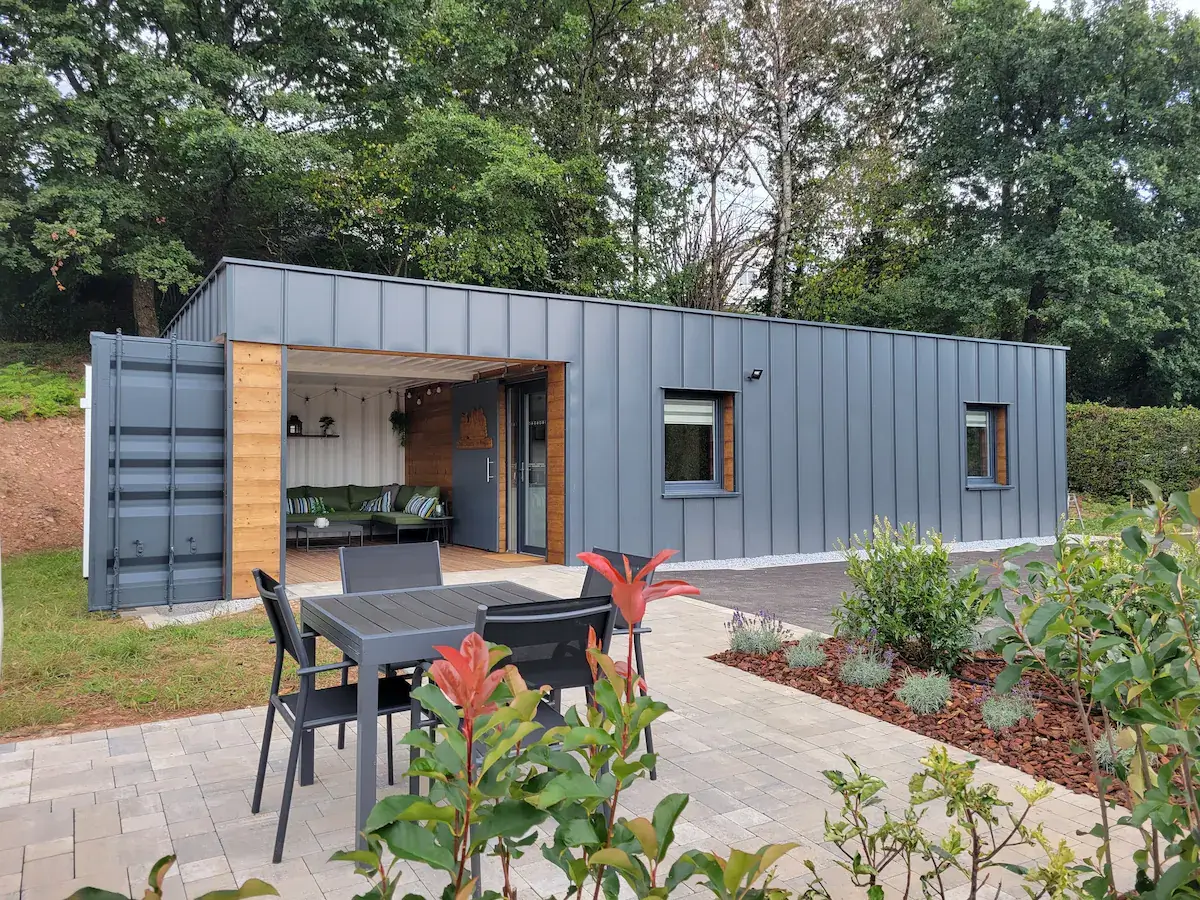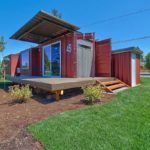Nestled amidst lush forestry, the residence boasts a panoramic vista of the verdant VES Forest. ( Senones, France )
Constructed from duo 40-foot reclaimed cargo containers, this dwelling spans an impressive 640 square feet of living space. It showcases an open-concept design that includes a bedroom, a bathroom, and an array of cozy amenities.
The home welcomes guests with a south-facing patio. The patio offers a plush sofa for indulging in sunlight and repose. It’s smartly incorporated within the container’s original broad doors. These doors unfold to merge indoor elegance with outdoor serenity.
Key Features:
Modern Kitchen: A sleek wall kitchen showcases three induction cooktops, essential appliances, an elegant backsplash, and custom cabinetry.
Dining and Living Areas: Adjacent to the kitchen, a dining setup accommodates four. Meanwhile, the living space features stylish furnishings, a versatile sofa bed, and a bespoke coffee table.
Intimate Bedroom Nook: The private bedroom is furnished with a snug double bed, necessary storage, and a window to welcome the morning light.
Accessible Bathroom: Crafted with consideration, the bathroom comes equipped to provide comfort for individuals with mobility needs.
Descriptively, the interior’s industrial chic is punctuated by exposed container grooves, conferring character upon the space.
Externally, the structure is clad with profiled steel. This maintains the container’s robust profile while celebrating its originality.
Outside, one can luxuriate in various leisure spots to embrace dawn’s light and uninterrupted neighborhood vistas.
This unique home also garners attention as a guesthouse on Airbnb. Those intrigued by its distinctive charm can explore further via links in here.
Structure and Design:
Constructed from a pair of side-by-side 40-foot recycled shipping containers, the dwelling boasts an expansive open floor plan. The living space measures 640 square feet, including a single bedroom and bathroom.
Outdoor Amenities:
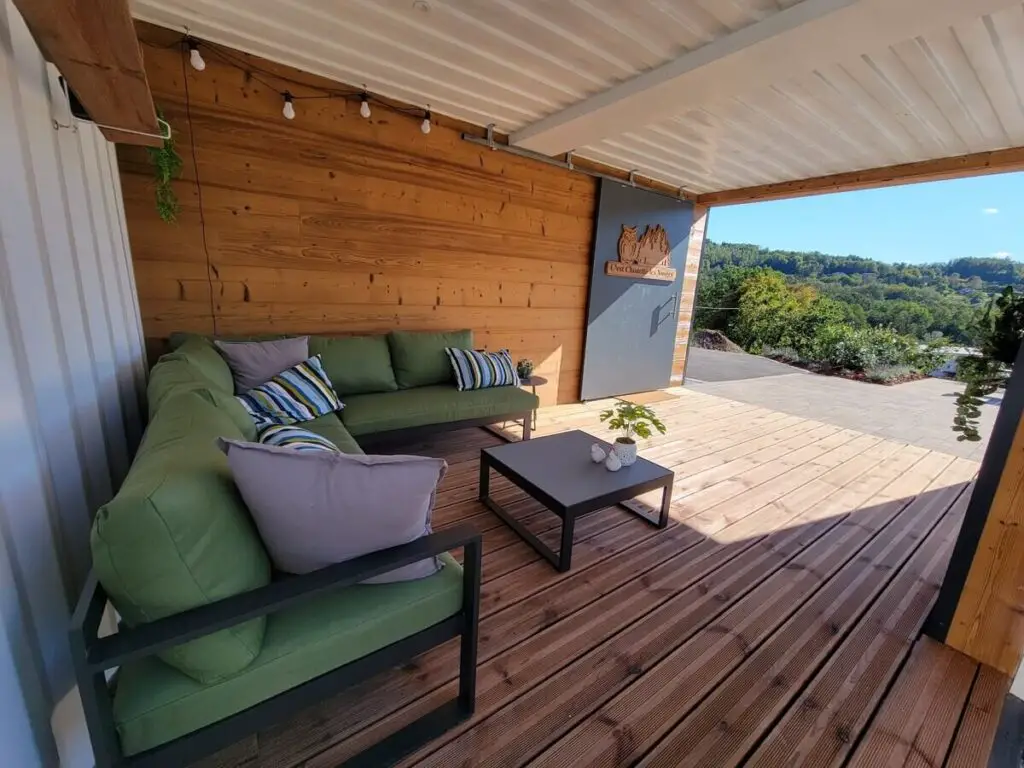
The entrance features a south-facing covered patio embraced within the container structure. Utilizing the original cargo doors, the patio seamlessly transitions to the outdoor surroundings. It’s furnished with a sofa to bask in the sunlight and serene atmosphere.
Interior Layout:
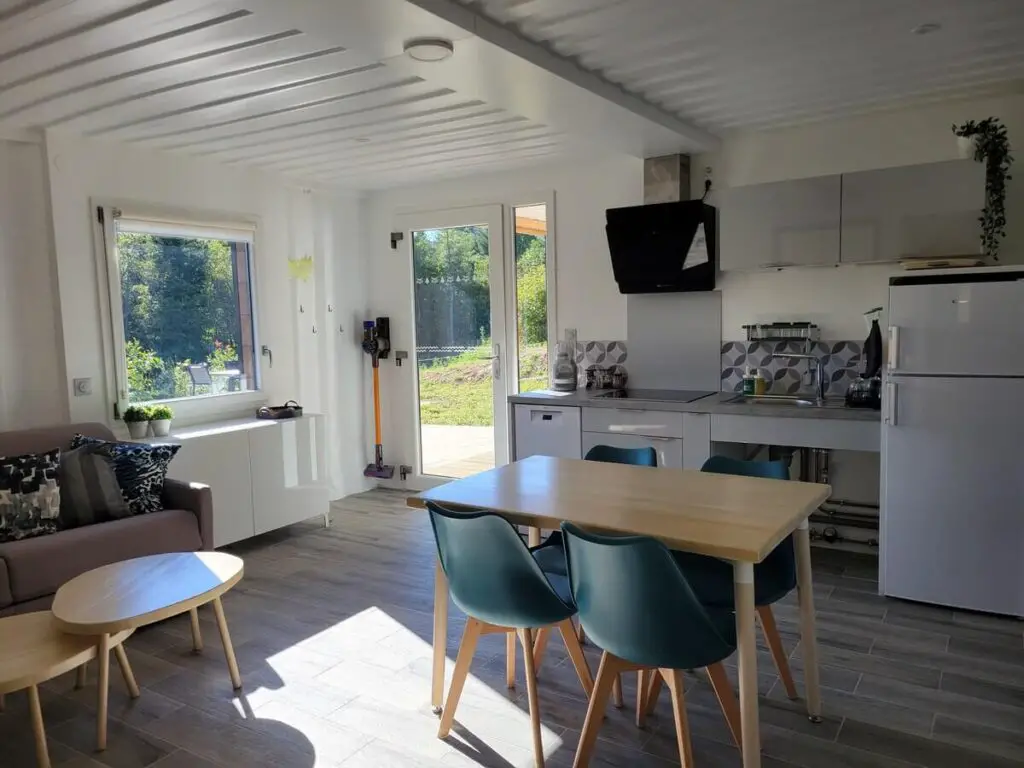
Stepping inside from the patio, guests are welcomed into a space that marries contemporary style with warmth. The initial point of entry reveals a streamlined kitchen equipped with modern induction hobs and vital appliances. It also has a sleek backsplash and bespoke cabinetry. Adjacent to the kitchen lies a cozy dining area capable of seating four.
Lounge Area:
- Equipped with contemporary furniture
- Includes a sizable sofa bed and a custom-built coffee table
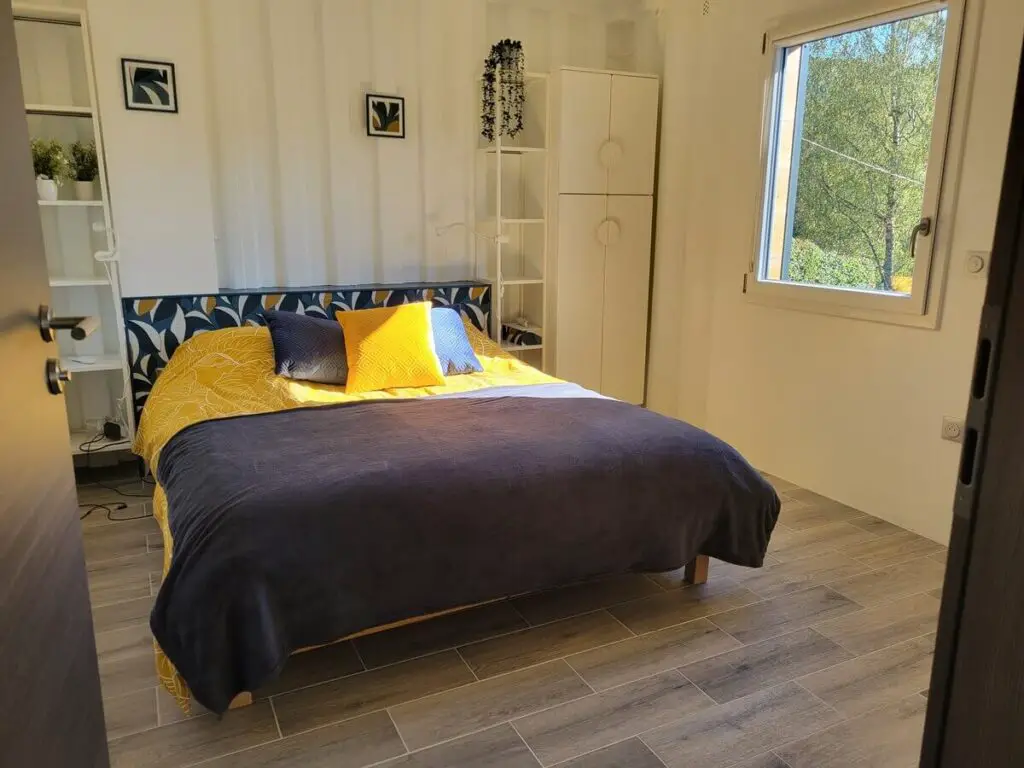
Private Quarters:
- Dedicated bedroom with a snug double bed
- A compact wardrobe and shelving for personal items
- Large window for ample natural light
Bathroom:
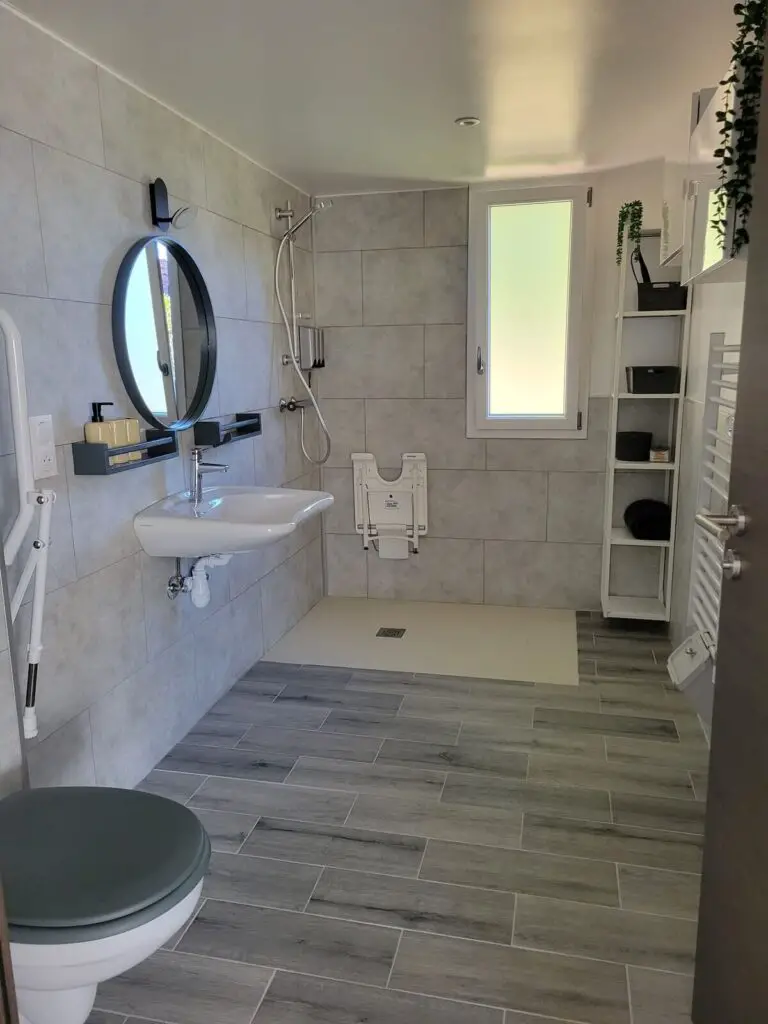
The bathroom is thoughtfully designed to cater to individuals with reduced mobility. It is fitted with facilities that ensure comfort and practicality for users with disabilities.
Aesthetic Elements:
The interior showcases the shipping containers’ original corrugated walls in select areas, giving the home a touch of industrial flair.
Exterior Details:
Outwardly disguised as a traditional house, it is clad in profile steel for weatherproofing. However, the container doors are a clear nod to the home’s industrial roots. Outside spaces are abundant, inviting occupants to unwind and enjoy the sunrise with expansive views.
Airbnb : Gite: It’s Chouette, Les Vosges
