The renaissance of upcycling shipping containers is a global movement that has taken vivid shapes from Asia to Australia, and from the Americas to Europe.
These steel structures, once only known for transporting goods across oceans, have found new life in the realm of architecture.
In France, the practice of transforming these maritime containers into living spaces, office buildings, and versatile facilities for various sectors has not only gained popularity but has sparked a sharing network committed to promoting this sustainable approach to reuse.
The upsurge in do-it-yourself home construction using shipping containers has caught the attention of many in France.
From educators and bank employees to sales advisors and weekend hobbyists, individuals are turning towards this innovative building method to create their dream homes.
The diversity of those embarking on such endeavors reflects the widespread appeal and accessibility of container home construction, uniting a growing community of enthusiasts seeking to shape their own living spaces with their hands and creativity.
Key Takeaways
- Shipping container reuse for various purposes has surged globally.
- A diverse group in France is actively engaged in building homes from shipping containers.
- Personal container home projects in France are being showcased to inspire potential builders.
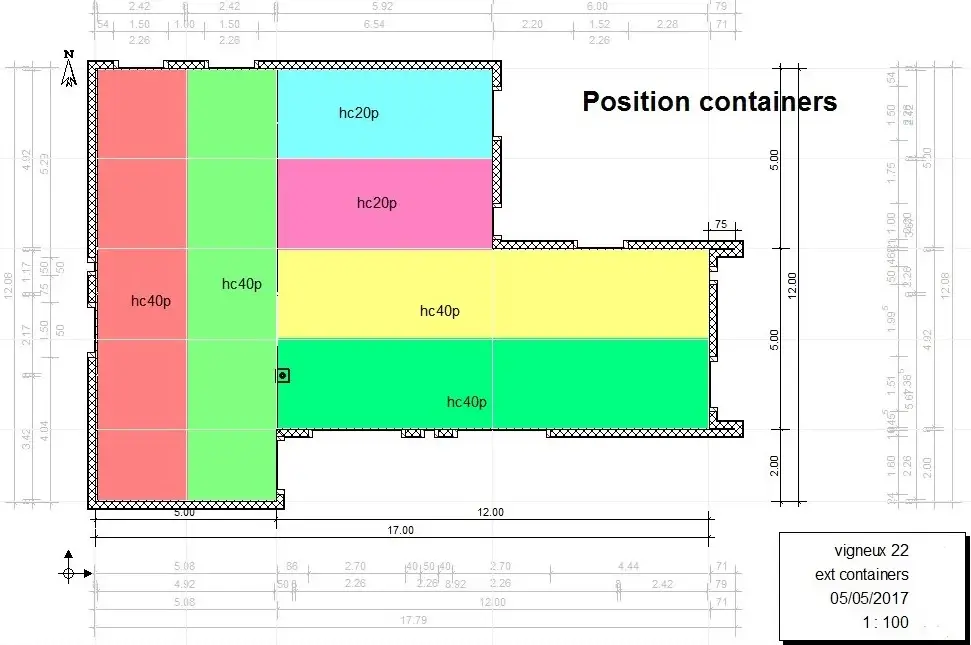
Insights into Bruno Crochet’s Self-built Container Home
Self-Building a Home in 2017: Navigating Bureaucracy and Technicalities
In 2017, constructing a house from scratch was no small feat. At that time, resources and community support for such projects were scarce. Acquiring necessary permissions, such as building permits, was the initial hurdle that Bruno overcame successfully. With his detailed project plan that adhered to the local zoning laws, he secured municipality approval with ease.
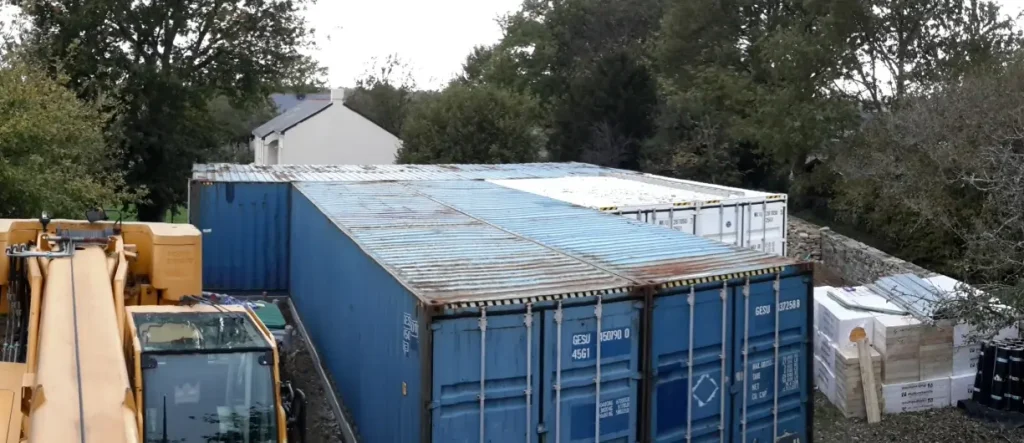
Accommodation During the Construction Phase
Relocating to a new region meant finding temporary housing for Bruno, his partner, and their child. Initially renting an apartment near the construction site, the family soon opted to live on the property. They lived in a renovated second-hand mobile home complemented by a connected caravan.
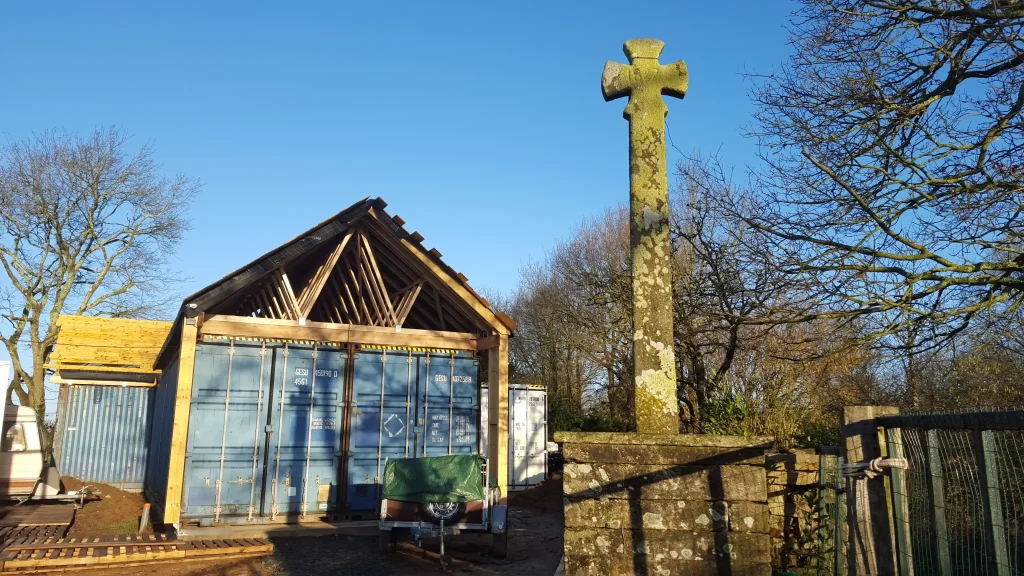
A Fully Self-Built House
Bruno, with occasional help from his partner and friends on evenings and weekends, single-handedly constructed the 147-square-meter house over the course of a year. Despite challenges, including complying with local urban planning regulations, the house was completed exclusively by Bruno and his immediate support network.
The house, made up of four 40-foot HC containers and two 20-foot HC containers, features 3 bedrooms, 2 bathrooms, an office, a kitchen, a living room with a back kitchen, a laundry room, and a small DIY workshop.
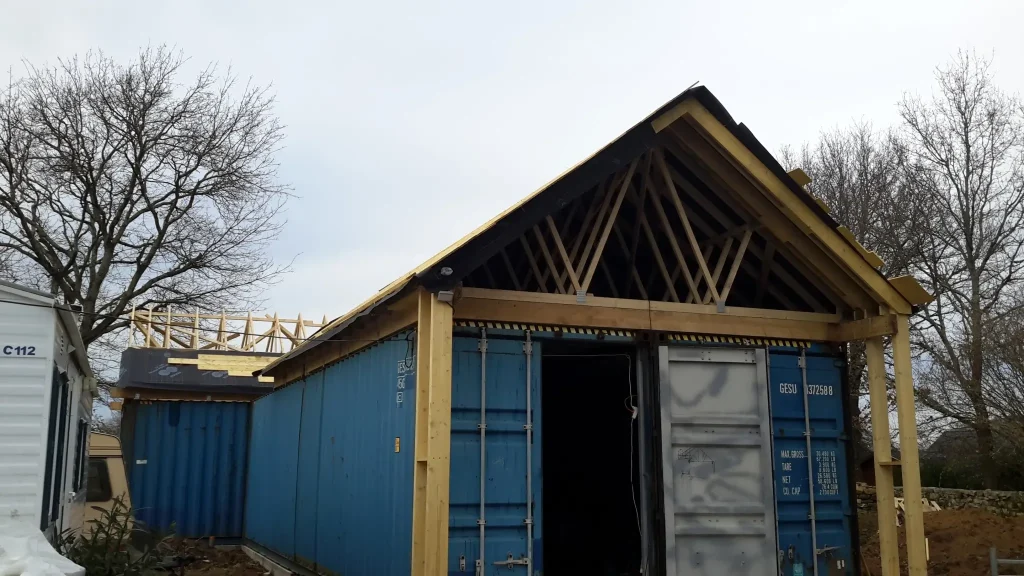
Neighborly Reception of the Container House
Introducing an unconventional container house into a community in 2017 could have been met with skepticism.
However, by proactively communicating with their neighbors, Bruno and his wife fostered a sense of curiosity and acceptance, avoiding potential conflicts.
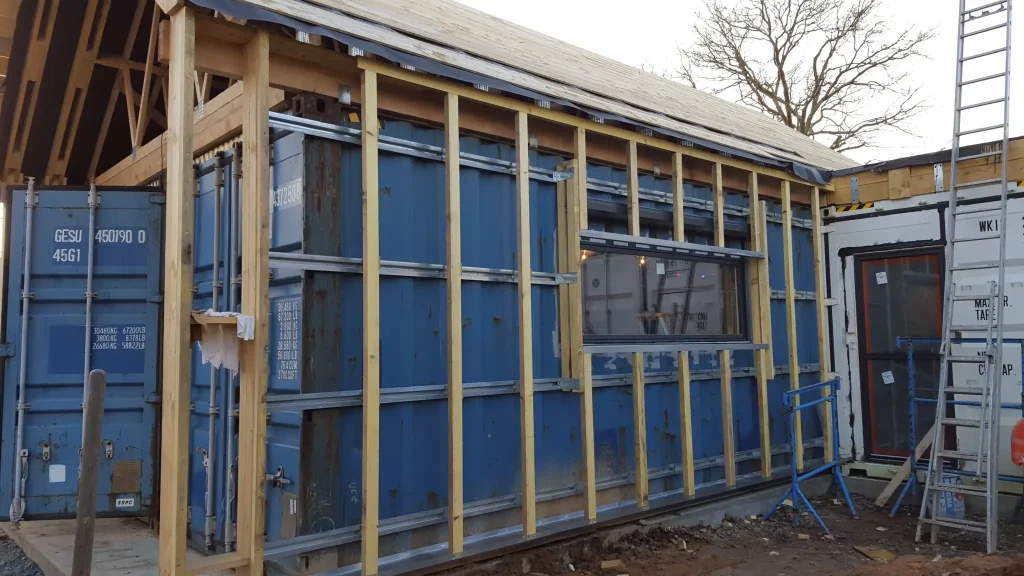
The Feasibility of Self-Building
Self-building, while attainable, carries significant challenges, such as the possibility of discouragement and delays. Bruno emphasized the need for proper planning and quality materials selection. His choice of durable materials, including effective insulation, has resulted in a home with minimal annual heating expenses.
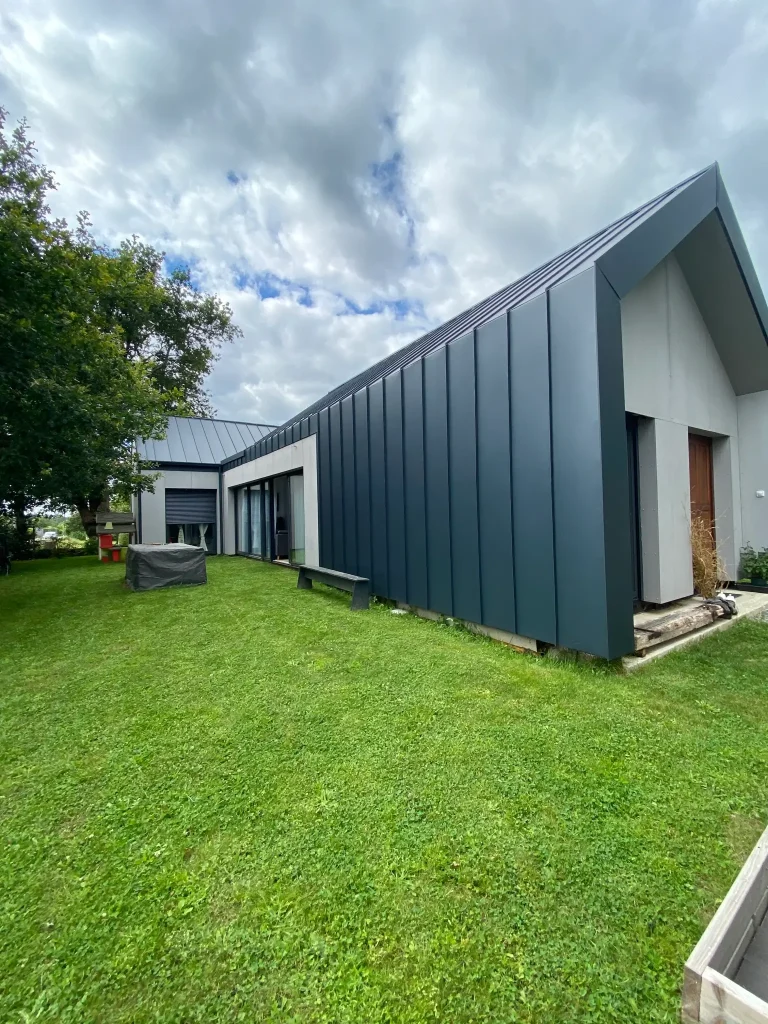
About the Lamaisoncrobo Association
To support the growing interest in container-based construction, Bruno established an association at the end of 2020. The goal is to unite individual builders, professionals, and businesses within this niche to collaborate and evolve the sector—demonstrating the commitment to fostering an ecosystem within container home construction.
You can visit the dedicated page on his website to discover more about Bruno’s construction journey.
From Bruno Crochet on lamaisoncrobo.com
Why this method of construction?
There are several reasons for carrying out this container house project, but the two main ones are the economic aspect and the satisfaction of this achievement. From an economic point of view: we did everything ourselves and no external company was involved in the shaping work, so we save social charges and contractor margins, which represents on average 60% of the cost. Works. The second reason is personal enrichment. Not having the knowledge even in detail for a construction of this type, you have to search, find out about the appropriate techniques, look for the best quality/price ratio of materials, anticipate all the stages of construction, it’s a long organizational work. Finally, the fact of creating your own family nest, and moreover for years to come, warms the heart!!
Source : Le prix d’une maison container
The cost of construction
Our container house costs 680 euros per m2 (without labor). If we want to be logical about this we have to add labor. Our calculation was done as follows to give you an approximation. We have to consider an annual salary (because we have considered 1 year of work) reported per m2, i.e. 170 euro m2. We arrive at a total cost of 850 euro m2. (finished house!..: the fitted kitchen, the stove for heating, the double flow ventilation, the Canadian well, the paints, the joinery, the floors, and even some of the furniture that we had to buy). During construction and until moving in, we lived on the land in a mobile home. (it almost felt like we were on vacation!) We also saved a year’s rent. In short, to get there, we had to make some concessions on our comfort, very little compared to our satisfaction and the result!…
Source : Le prix d’une maison container
Contact :
- Mail: lamaisoncrobo@gmail.com
- Facebook Group : Maison Container Auto-construction
- Web : https://lamaisoncrobo.com/
Commonly Requested Information
Advantages of Constructing Homes with Shipping Containers
Shipping containers offer a range of benefits as a building material for homes. They are inherently strong and designed to withstand harsh conditions, which contributes to their durability and longevity. The modular nature of containers permits a considerable degree of flexibility in design and can lead to shorter construction times compared to traditional building methods. Affordability is another significant advantage, as containers can be less expensive than many other building materials.
Navigating Legal Requirements for Container Homes
Understanding and complying with local regulations are crucial steps in the planning stage of building a container home. This involves researching zoning laws and building codes specific to the area where the construction will take place. Potential builders often consult with local planning agencies, engage with professionals who have experience with container construction, and may seek legal assistance to ensure full compliance with all requirements.
Insulation and Climate Management in Container Homes
The insulation of a container home is paramount for comfort and energy efficiency. Options vary widely, from traditional fiberglass and foam to eco-friendly choices like sheep’s wool or cotton. For climate control, heating, ventilation, and air conditioning systems can be tailored to suit the insulative properties and the local climate, ensuring a suitable interior environment regardless of weather conditions outside.
Estimated Costs for Building a Container Home
Constructing a container home can be more economical than traditional housing. The cost spectrum is influenced by factors like the price of the containers themselves, modifications, and finishes. On average, prices may range from as little as $20,000 to around $80,000, but this can increase substantially with high-end customization.
Design Flexibility with Shipping Containers
Design possibilities with shipping containers are broad and varied. They can be stacked, cut, and rearranged to create unique and innovative living spaces. From compact, minimalist designs to expansive, multi-story residences, the use of containers allows for creativity in layout and aesthetics.
Typical Construction Timeline for Container Homes
The timeframe for building a container home can vary based on the complexity and size of the project. Simple homes may take just a few months to complete, while more complex designs can require a year or more.
Factors such as weather, contractor schedules, and the degree of customization will influence the overall timeline.
