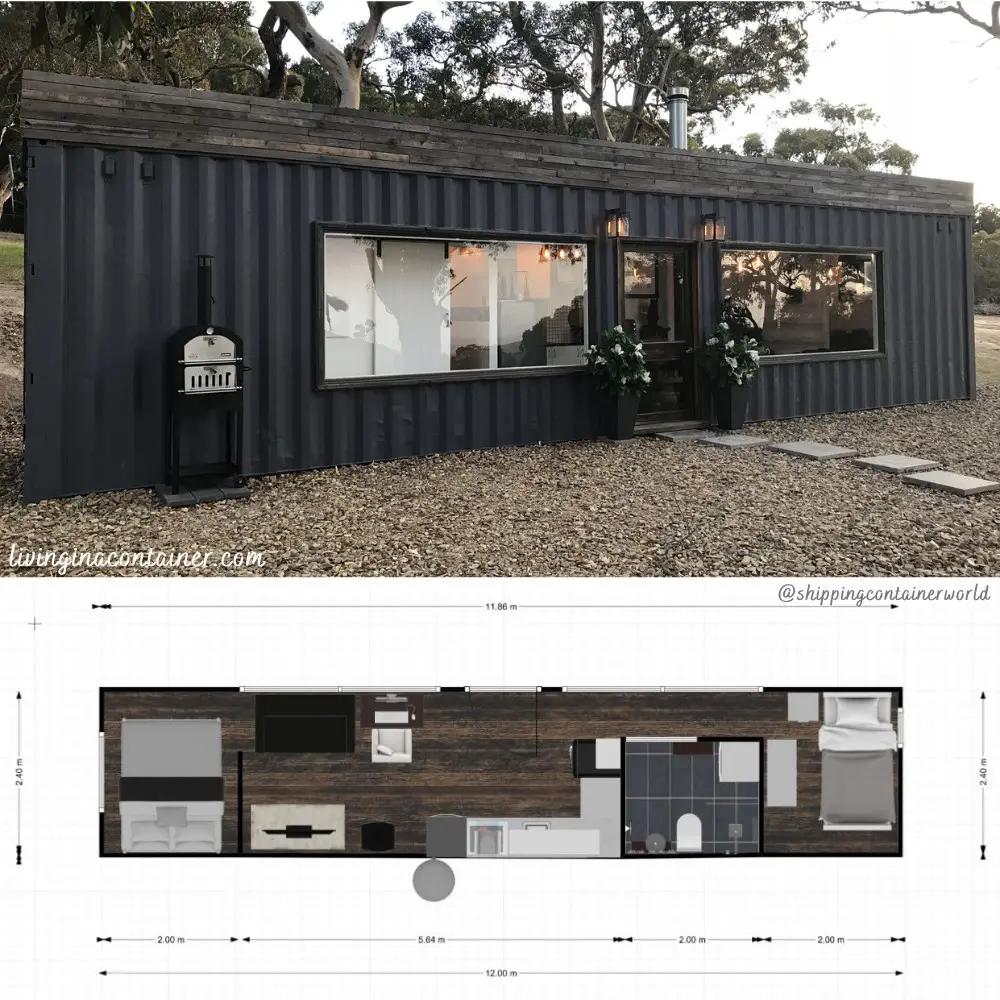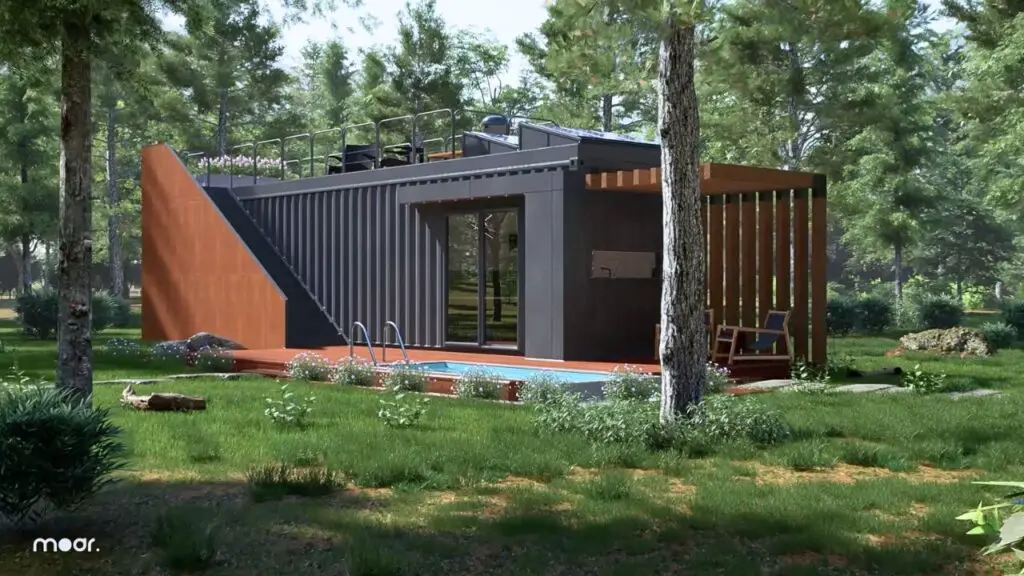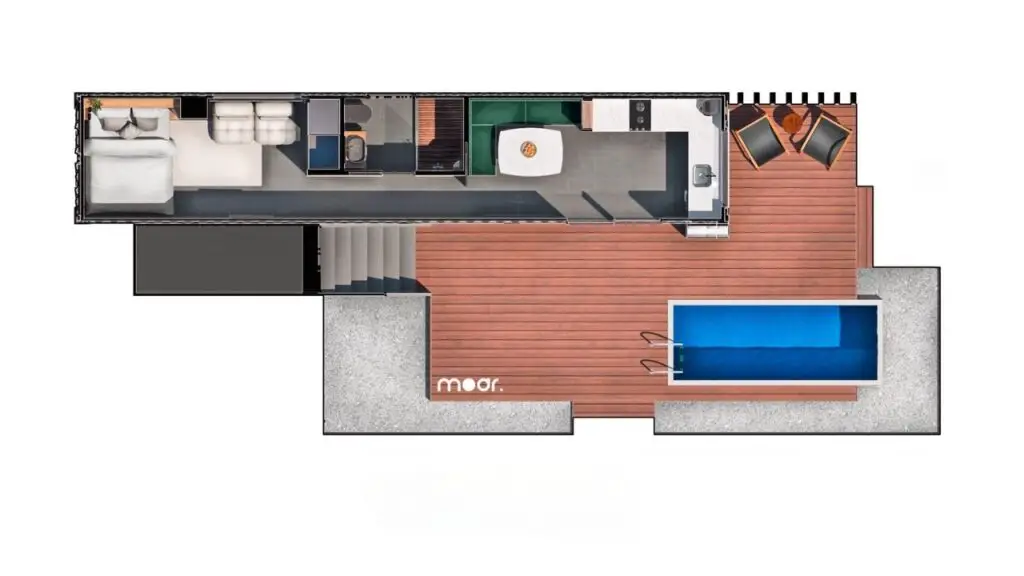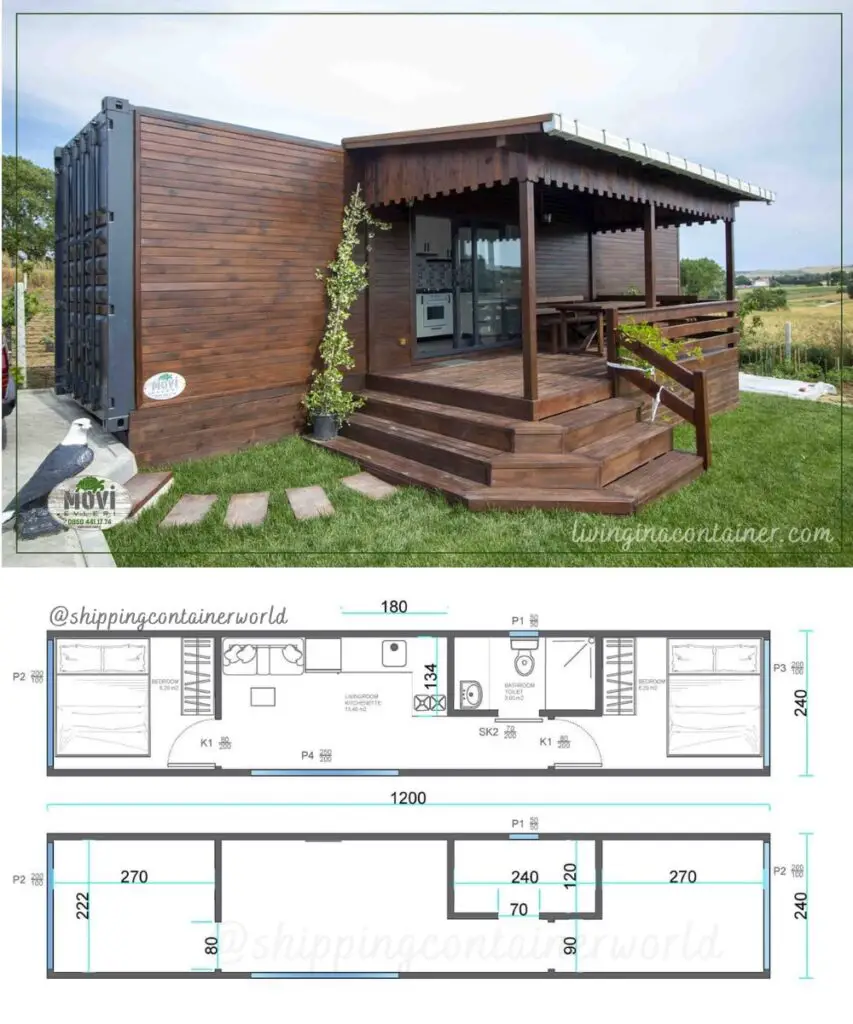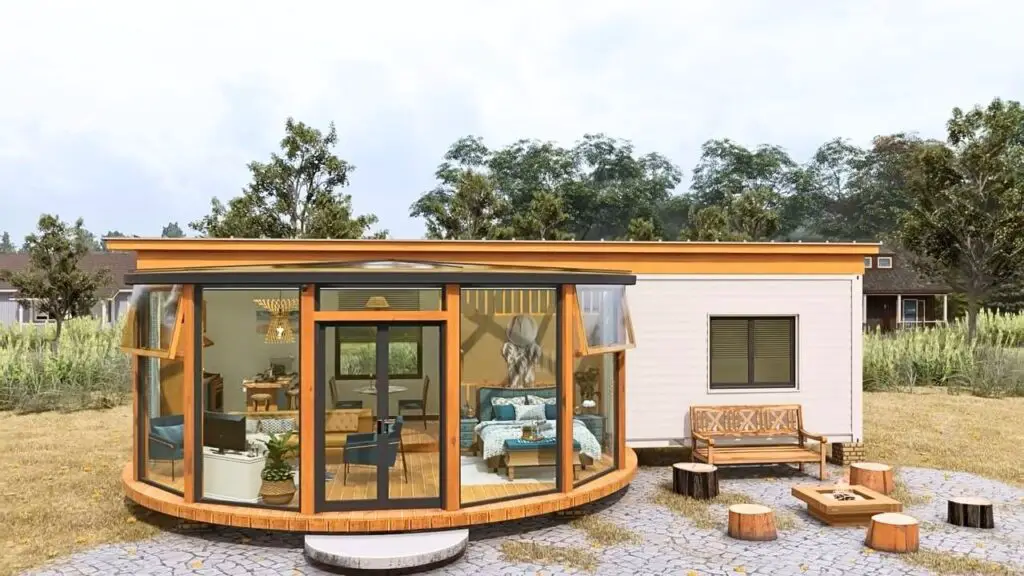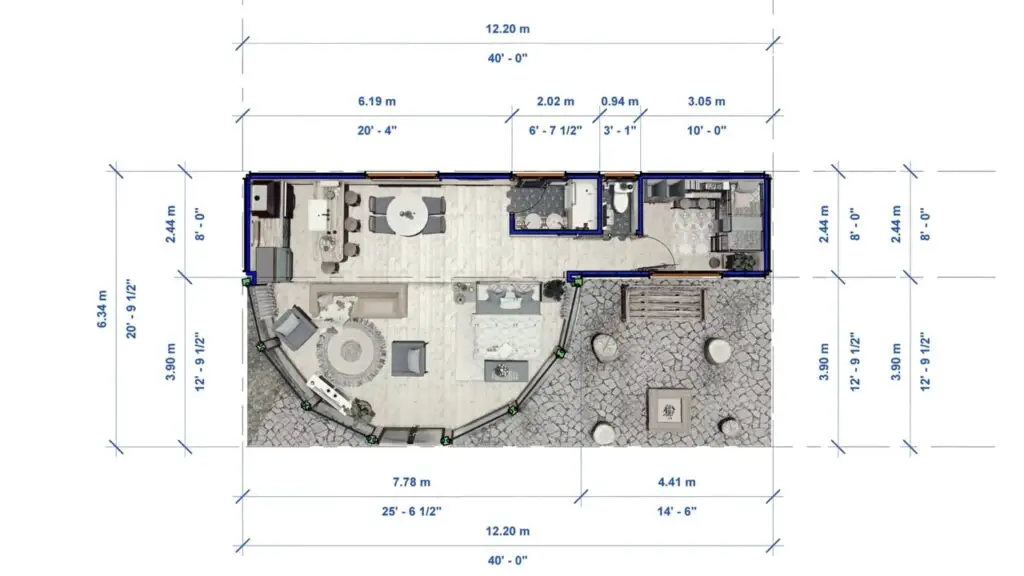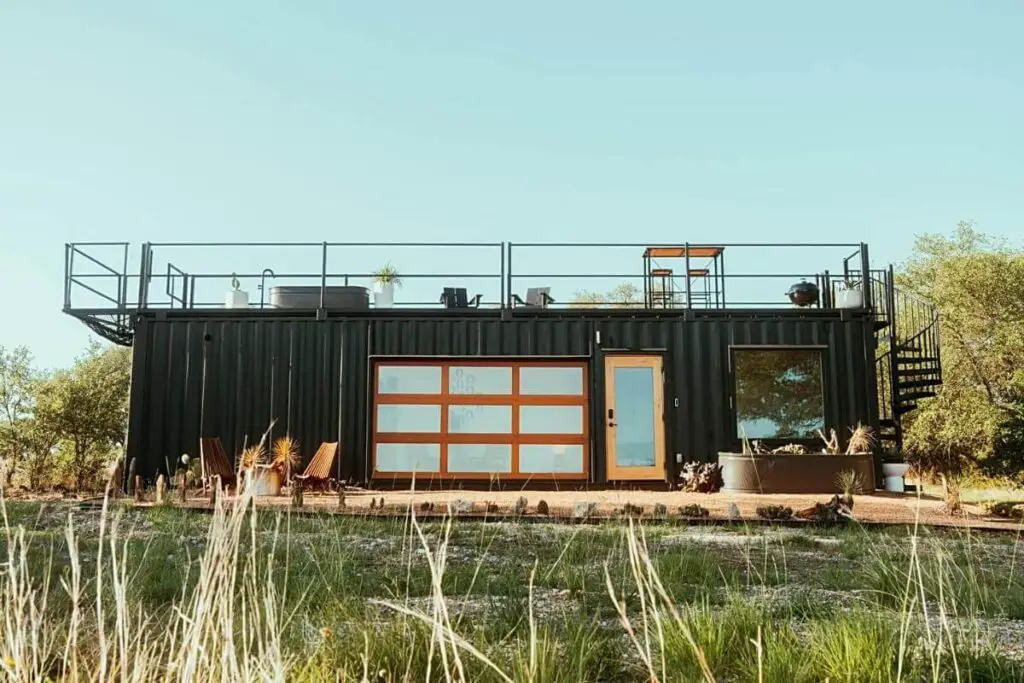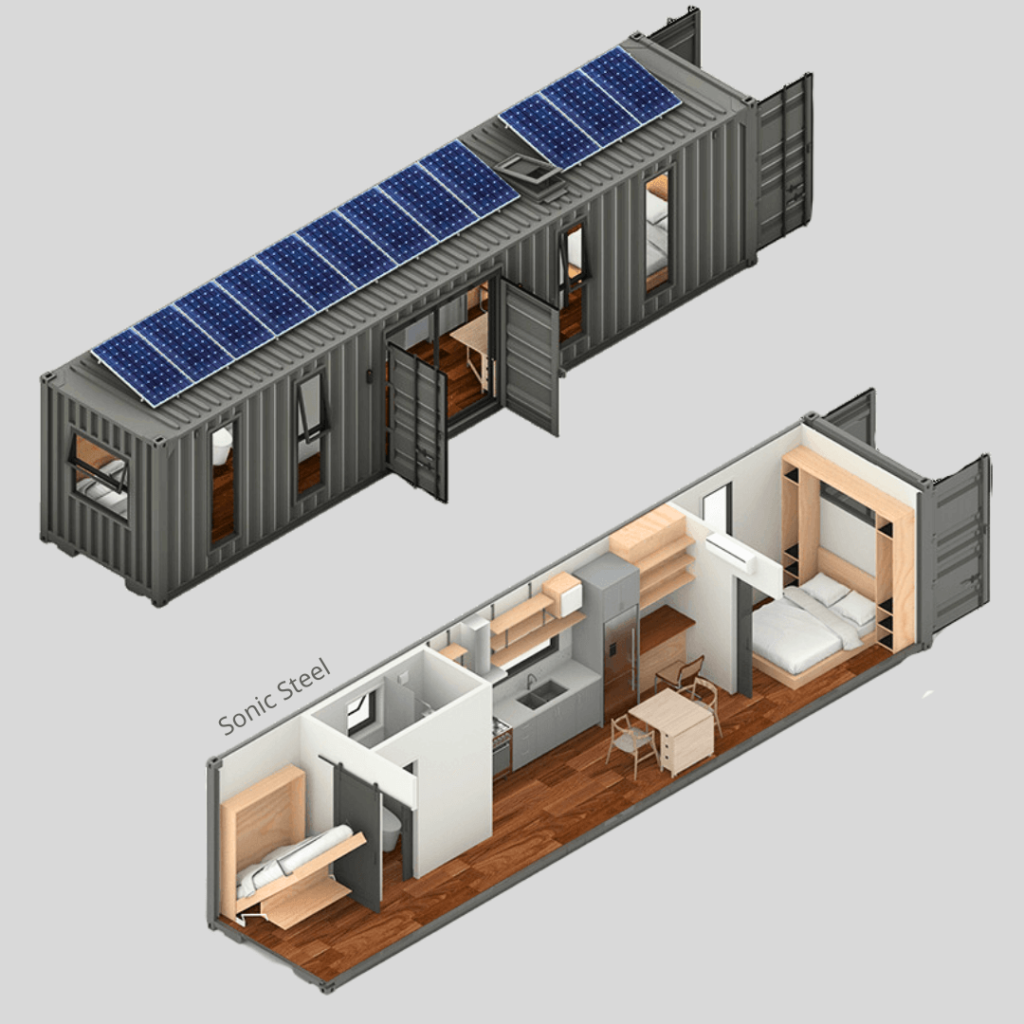Shipping container homes, a trend that has gained popularity over the last decade, offer a unique take on modular living spaces.
Constructed from repurposed 40-foot shipping containers, these efficient and innovative homes present a form of accommodation that is both cost-effective and environmentally friendly.
The substantial steel structure of the containers provides a strong and durable framework that can be adapted into a variety of floor plans, catering to different needs and preferences.
With a growing consciousness about sustainable living, container homes strike a chord with eco-friendly individuals looking to reduce their carbon footprint.
These homes typically require fewer building materials than traditional construction, and the use of upcycled containers further contributes to this sustainable approach.
Additionally, the designs of 40-foot shipping container homes focus on maximizing the limited space in creative ways, ensuring comfort, style, and functionality.
Affordability is another driver behind the rise in popularity of container homes. The cost of a 40-foot shipping container is often significantly lower than traditional building materials of a similar square footage, making homeownership accessible to a wider range of people.
Smart design choices and the inherent modularity of these containers also allow for future expansions or reconfigurations, making them a flexible option for evolving living situations.
Designing Your Container Home
When embarking on the journey to create a 40-foot shipping container home, the key elements to focus on are selecting a layout that maximizes space, ensuring proper light and airflow, and integrating sustainable practices.
Choosing the Right Floor Plan
It is crucial to select a container home floor plan that aligns with one’s lifestyle and needs. A single 40-foot container can be enough for a simple layout with a full bathroom and an open kitchen-living area, while multiple containers can create larger homes with multiple bedrooms, including a master en-suite. It is essential to consider the flow between rooms, storage needs, and overall cohesion of the design.
Optimizing for Natural Light and Ventilation
Position windows and sliding doors strategically in the container home to maximize natural light and enable cross-ventilation. Skylights and clerestory windows are effective in illuminating a modern home’s interior and providing good air circulation, thus reducing the reliance on artificial lighting and mechanical ventilation.
Incorporating Eco-Friendly Features
Integrating environmentally friendly elements can elevate the sustainability of a shipping container home. Solar panels, rainwater harvesting systems, and green roofs are examples of eco-friendly features that can lower the environmental impact.
Inside, using materials like bamboo for cabinetry or recycled insulation can further enhance the home’s green credentials.
Construction and Customization
When embarking on the construction of a shipping container home, one must prioritize durability and style, ensure the design reflects their lifestyle, and manage costs without compromising quality.
Material Selection for Durability and Style
Choosing the right materials is crucial for the longevity and aesthetic of a shipping container home. Poteet Architects demonstrate how incorporating big windows and steel frames can enhance both the durability and style of a home.
One might select corrosion-resistant paint or finishes to protect the home from the elements and opt for sustainably sourced woods for a touch of warmth and luxury.
Tailoring the Design to Your Lifestyle
Custom Container Living focuses on providing customized plans that cater to various preferences, from a cozy 1-bedroom abode to a spacious 4-bedroom residence. The inclusion of elements like a murphy bed can transform living spaces, while open plan areas facilitate entertainment and family gatherings, emphasizing outdoor living spaces for those keen on blending indoor comfort with natural surroundings.
Navigating Budget and Cost-effectiveness
Budget is a key factor in the construction of a container home. Honomobo offers solutions that strike a balance between luxury and cost-effectiveness, proving that customization doesn’t necessarily equate to exorbitance.
Efficient designs that optimize space without unnecessary complexity can be both stylish and wallet-friendly, embodying the flexibility and innovative spirit of shipping container home designs.
Here are six 40′ Shipping Container Home Plans that might be useful for your project:
