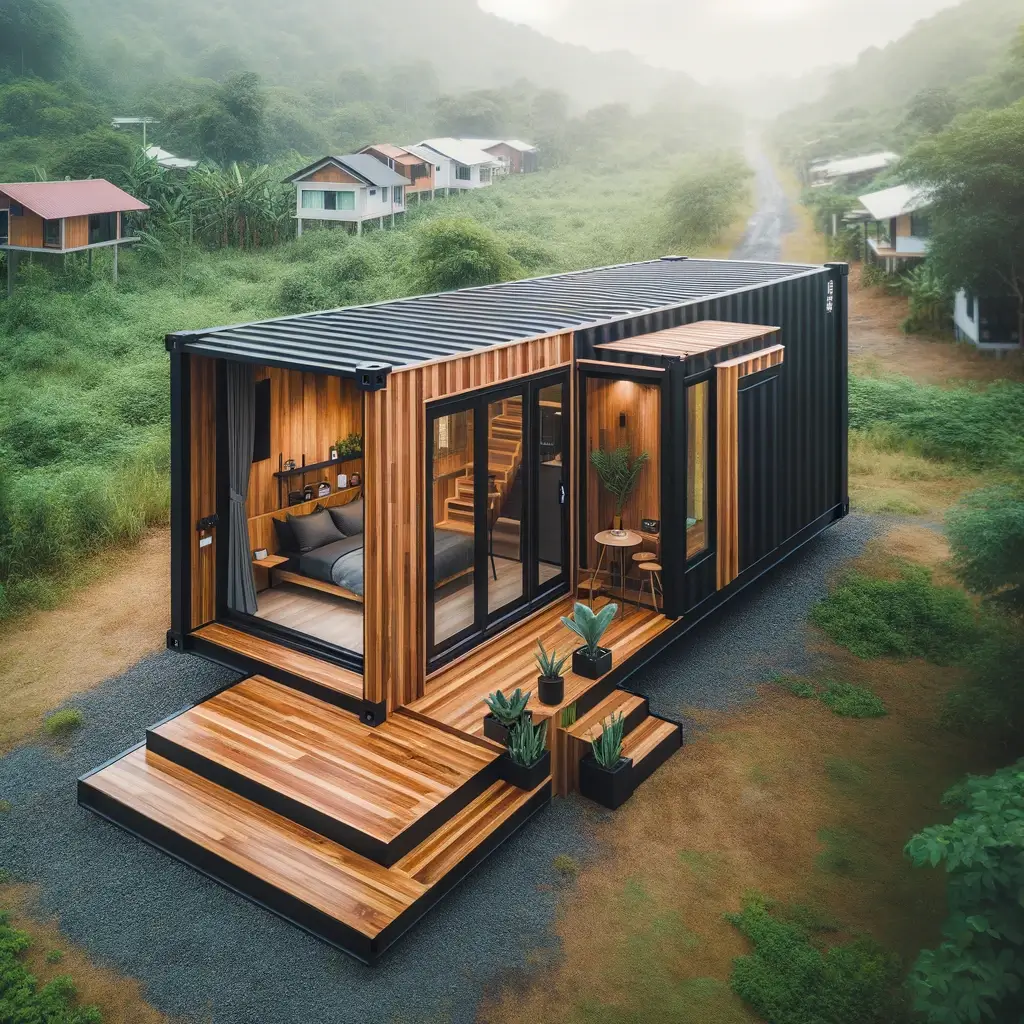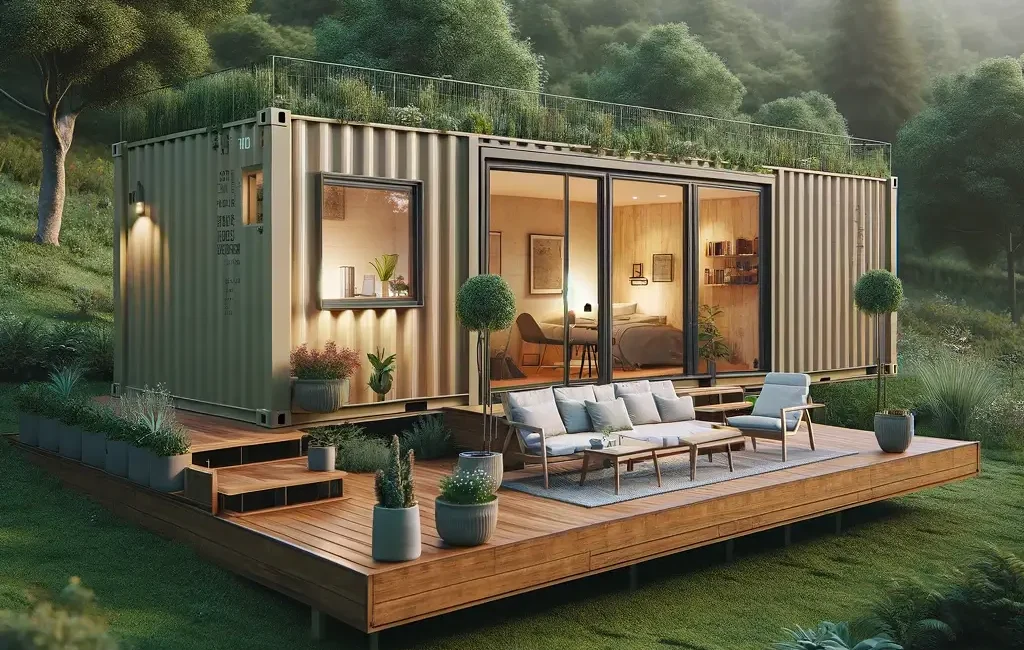Living in a container home offers a unique combination of sustainability and affordability. This has spiked the interest of many looking to downsize their living space.
Container homes, a type of tiny house, have become a symbol of minimalist living without compromising on modern comforts. They stand out for their ability to repurpose shipping containers into stylish and functional residences.
Embracing the tiny house movement involves more than just living in a smaller space; it’s about making smart design choices to maximize that space. With the right approach, container homes can feel cozy, spacious, and fully functional.
The challenge lies not just in the creative use of space, but also in ensuring that the home is energy-efficient, well-insulated, and properly lit with natural light to make the small living area feel open and inviting.
These homes are a testament to the ingenious ways one can transform a compact living area into a sustainable sanctuary. They demonstrate how one can achieve a comfortable and stylish home with a significantly reduced environmental impact.
The key to mastering tiny home living in a container home is understanding how to optimize the limited space while prioritizing green practices.

Designing Your Container Home
When embarking on the journey to create a container home, an individual must consider multiple elements such as the choice of shipping containers, the architectural layout, effective insulation for climate control, and the incorporation of windows and ventilation for comfort and energy efficiency.
- Choosing the Right Container
In the realm of container homes, selecting the right container is pivotal. The standard options are the 20-foot and 40-foot containers, with the latter providing more space for design creativity.
One should consider a high cube container, which offers additional vertical space. This is beneficial for installing insulation and ensuring the structural integrity of the home remains uncompromised.
2. Planning Your Layout
Designing the floor plan requires careful consideration of the size and number of containers needed. They must arrange the space to support the home’s functionality while also allowing for thermal performance and energy efficiency.
Making use of natural light and planning for sufficient living space is a critical part of the layout process as seen in multi-container home designs.
3. Insulation and Climate Control
A container home must have adequate insulation. This is essential for making the space livable, especially due to the metal structure’s susceptibility to temperature changes.
Spray foam insulation is a durable choice that can provide a tight thermal envelope. This helps to maintain a consistent climate inside the home.
Additionally, it preserves the container’s structural integrity by preventing condensation and rust.
4. Windows, Doors, and Ventilation
Effective ventilation is vital for comfort and air quality in a container home. Careful placement of windows and vents can enhance air circulation and contribute to passive cooling.
Doors and windows also serve as focal design elements that connect the inhabitants to the outdoors, as stated in mastering container home design.
Choosing durable fixtures compatible with container dimensions adds to the home’s structural soundness.

Execution and Considerations
When diving into the creation of a container home, it’s critical for one to navigate a maze of local requirements and to wisely choose materials and infrastructure for a sustainable, efficient living space.
5. Understanding Zoning and Building Codes
Container homes often face strict zoning and building codes tailored to traditional housing, making this initial research phase a cornerstone of the project.
One needs to investigate local zoning laws thoroughly to ensure their dream home doesn’t hit a legal snag.
Compliance with regulations such as minimum size requirements, setback distances, and ventilation standards can vary greatly between jurisdictions.
Aligning the home design with these requirements is essential for obtaining the necessary permits.
6. Selecting Materials and Contractors
The choice of building materials and the hiring of reputable contractors can have a significant impact on the sustainability and efficiency of a container home.
Individuals should seek out contractors with experience in eco-friendly practices and who can creatively work with insulation techniques to prevent moisture issues.
While selecting materials, one should consider their durability and their ability to facilitate proper insulation and ventilation.
7. Utilities and Off-Grid Living
Adapting to off-grid living involves integrating systems for electricity, plumbing, and renewable energy sources.
Potential homeowners might consider solar panels, rainwater harvesting, and composting toilets to enhance self-sufficiency.
Consulting a structural engineer can also provide guidance on integrating these systems effectively without compromising the structural integrity of the container.
